5996 Belton Highway, Belton, SC 29627
MLS# 20274027
Belton, SC 29627
- 3Beds
- 2Full Baths
- N/AHalf Baths
- 2,490SqFt
- 2003Year Built
- 9.30Acres
- MLS# 20274027
- Residential
- Single Family
- Active
- Approx Time on Market22 days
- Area114-Anderson County,sc
- CountyAnderson
- SubdivisionN/A
Overview
If you are looking for all the space inside and out, here is your opportunity to own a great home with not only 9.3 acres and a private pond, but this home has a brand new kitchen, a theater room, AND a pool--perfect for those seeking a blend of comfort, functionality, and adventure! Upon entering the front door into the foyer, you are greeted by a formal dining room on the right, currently being used as a home office (this space could also potentially be a 4th bedroom). Progressing further, a living room serves as quite the entertainment space, complete with six theater-style reclining seats and a large-screen 4K TV, all included with the property for you to enjoy!On one side of the house are the three bedrooms. The primary suite is expansive, featuring an en-suite bathroom with both a tub and separate shower, alongside dual walk-in closets plus a linen closet, all overlooking the back of the property's beautiful green acreage with pecan grove. The two additional bedrooms also each have a walk-in closet. On the other side of the house is an open concept living area that includes a fully renovated kitchen with state-of-the-art appliances (the refrigerator is included!), tons of workspace with a large apron-front sink and a roomy island, and cabinets with soft-close hinges. There is a 2 car attached garage as well as a 2 car metal carport.Outdoors, the property offers a sizable above-ground pool inside a fenced-in area with raised garden beds, fruit trees, and a strawberry patch. Just beyond the fence is a chicken coop (chickens may stay if you like!), as well as a newly acquired 10x20 Graceland shed with additional lean-to for equipment storage. Recent upgrades in addition to the kitchen remodel include a metal roof, a new furnace, and luxury vinyl plank flooring on the inside. Under the house a new moisture barrier was installed. Nestled on 9.3 acres with a pecan grove and a serene pond and a pool, this home promises a tranquil and luxurious living experience.
Association Fees / Info
Hoa: No
Bathroom Info
Full Baths Main Level: 2
Fullbaths: 2
Bedroom Info
Num Bedrooms On Main Level: 3
Bedrooms: Three
Building Info
Style: Ranch, Traditional
Basement: No/Not Applicable
Foundations: Crawl Space
Age Range: 21-30 Years
Roof: Metal
Num Stories: One
Year Built: 2003
Exterior Features
Exterior Features: Driveway - Concrete, Fenced Yard, Pool-Above Ground, Porch-Front, Vinyl Windows
Exterior Finish: Vinyl Siding
Financial
Gas Co: Piedmont
Transfer Fee: No
Original Price: $479,900
Price Per Acre: $51,602
Garage / Parking
Storage Space: Outbuildings
Garage Capacity: 2
Garage Type: Attached Carport, Attached Garage
Garage Capacity Range: Two
Interior Features
Interior Features: Ceilings-Blown, Countertops-Quartz, Electric Garage Door
Appliances: Disposal, Range/Oven-Electric, Refrigerator, Water Heater - Gas
Floors: Carpet, Laminate, Luxury Vinyl Plank
Lot Info
Lot Description: Trees - Hardwood, Trees - Mixed, Pond, Shade Trees
Acres: 9.30
Acreage Range: 5-10
Marina Info
Misc
Usda: Yes
Other Rooms Info
Beds: 3
Master Suite Features: Master on Main Level, Shower - Separate, Tub - Garden, Walk-In Closet
Property Info
Type Listing: Exclusive Right
Room Info
Specialty Rooms: Media Room
Room Count: 9
Sale / Lease Info
Sale Rent: For Sale
Sqft Info
Sqft Range: 2250-2499
Sqft: 2,490
Tax Info
Tax Year: 2023
County Taxes: 1,361.54
Tax Rate: 4%
Unit Info
Utilities / Hvac
Utilities On Site: Electric, Natural Gas, Public Water, Septic
Electricity Co: Duke
Heating System: Central Electric
Electricity: Electric company/co-op
Cool System: Central Electric
Cable Co: Spectrum
High Speed Internet: ,No,
Water Co: Broadway
Water Sewer: Septic Tank
Waterfront / Water
Lake Front: No
Water: Public Water
Courtesy of Arden Stelly of Bhhs C Dan Joyner - Anderson

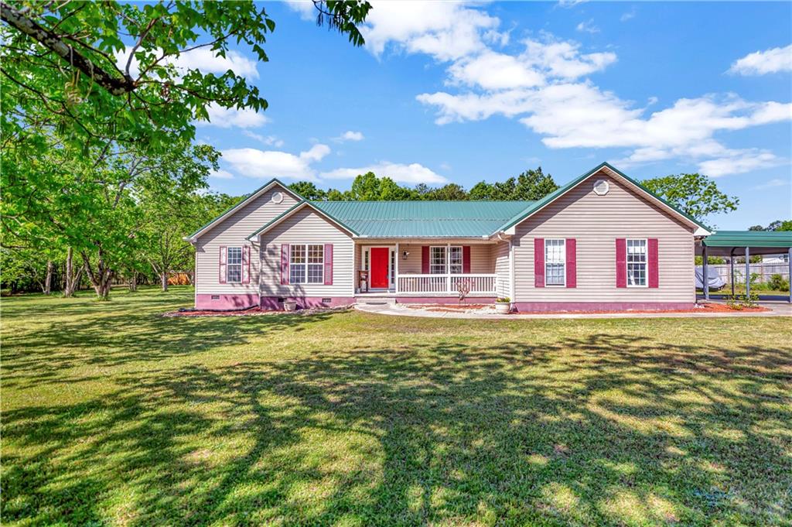







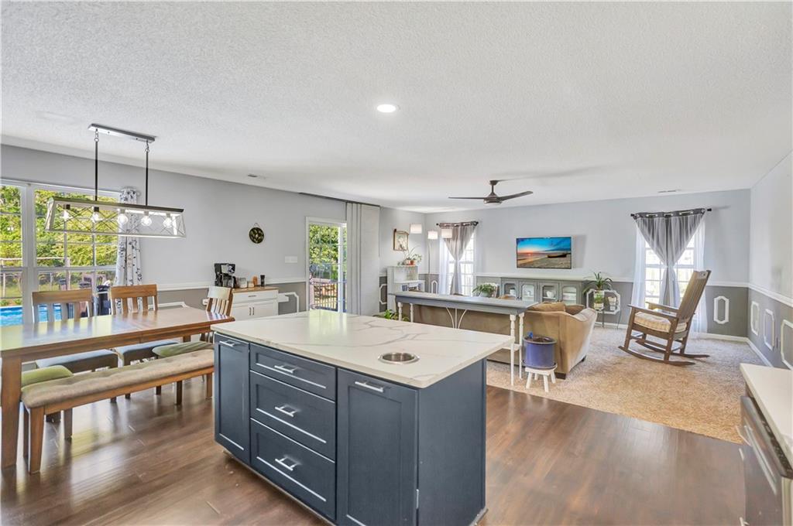
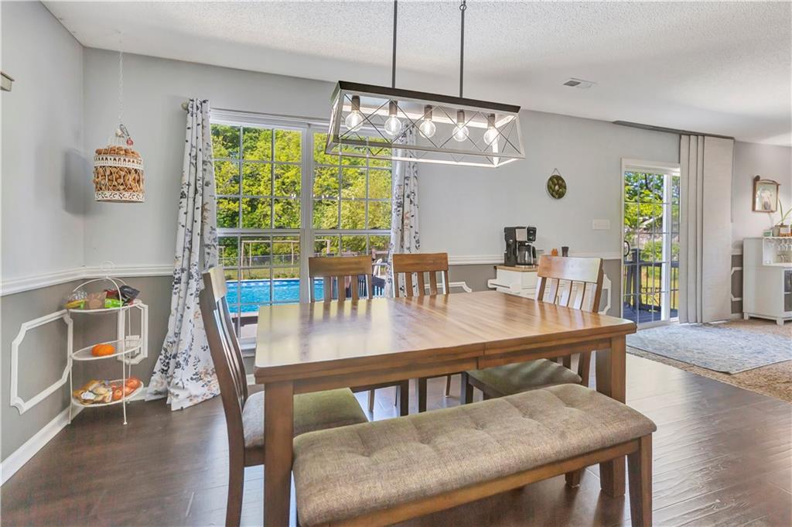


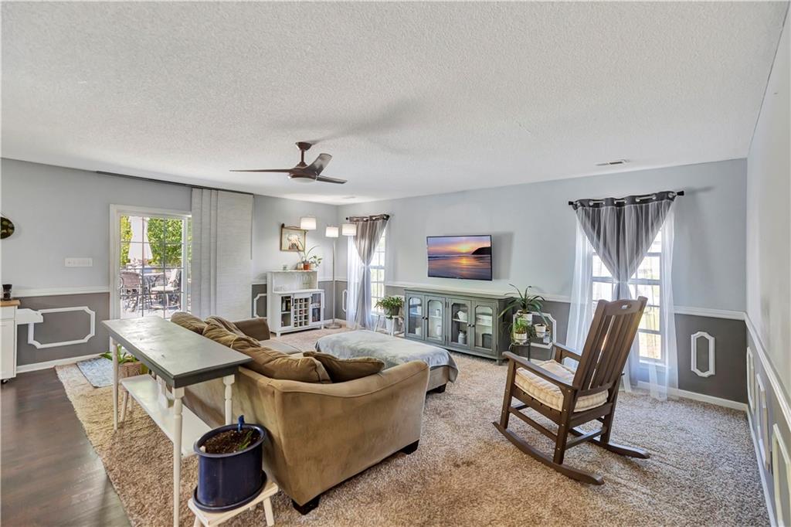
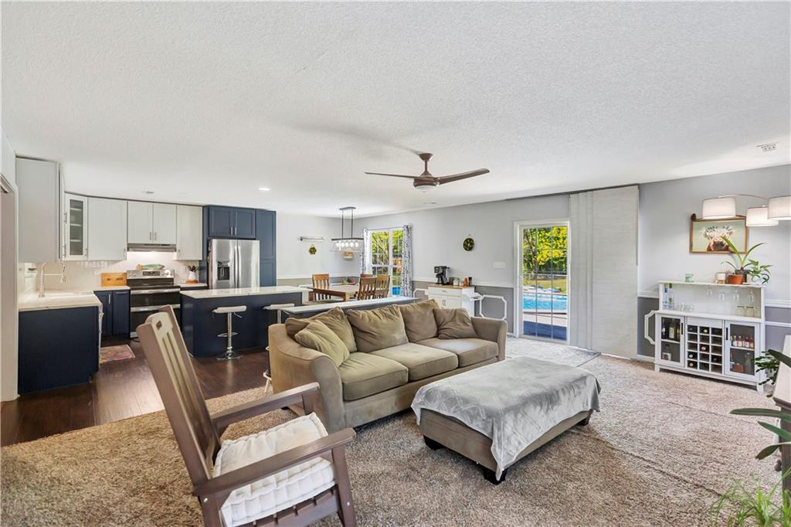











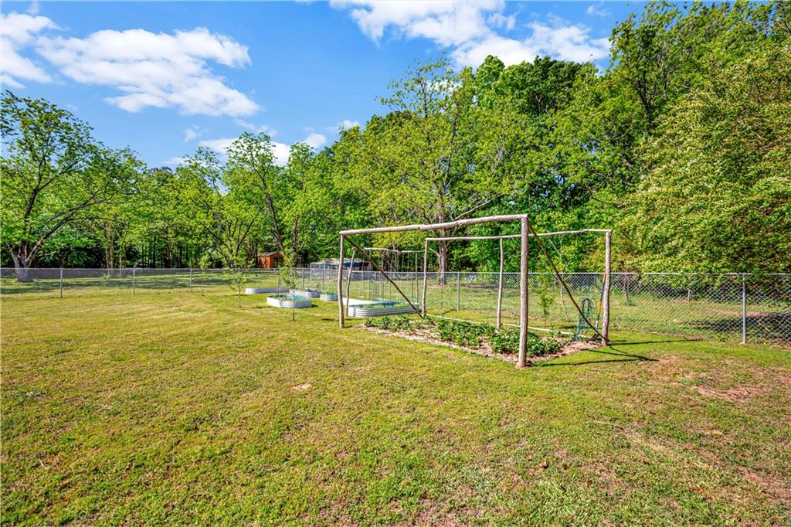





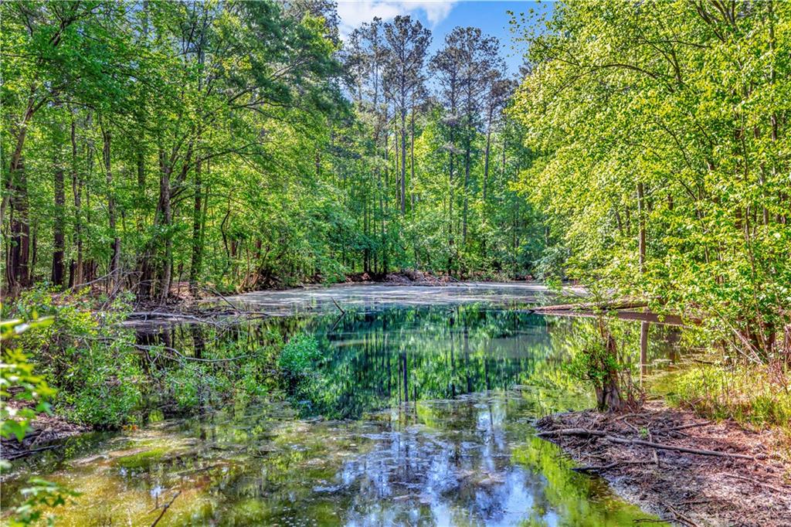
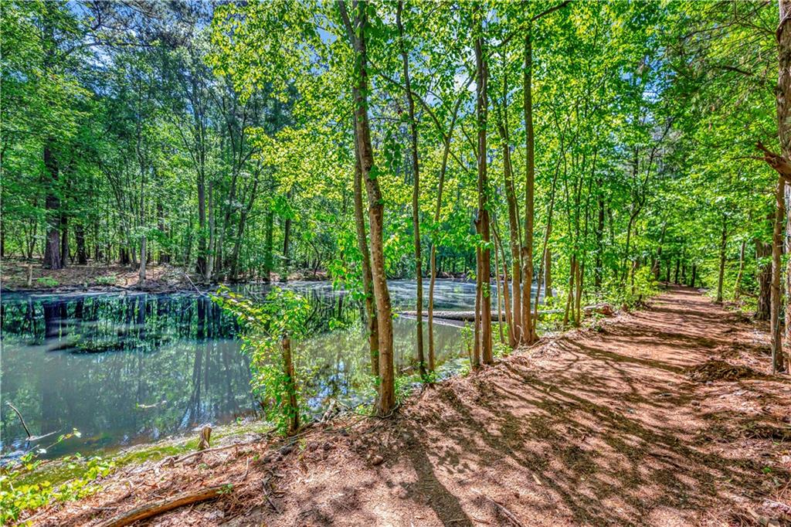










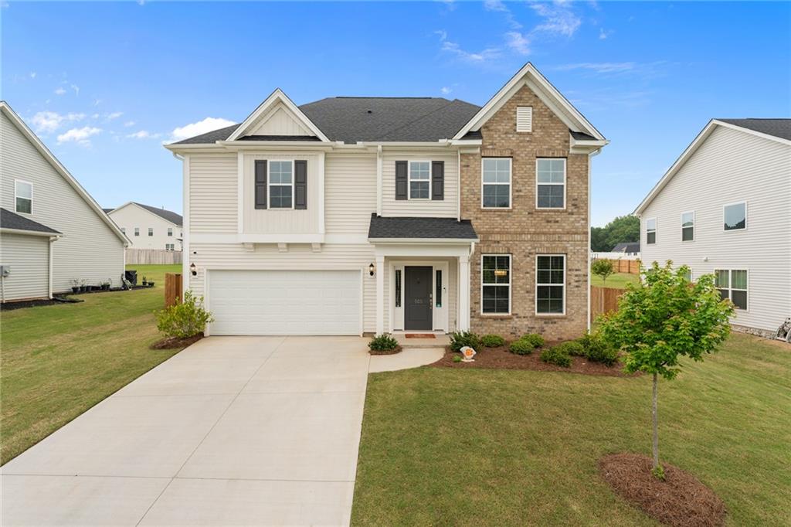
 MLS# 20274222
MLS# 20274222 









