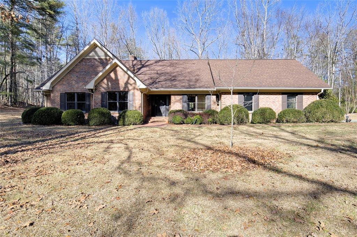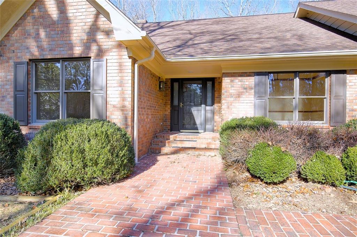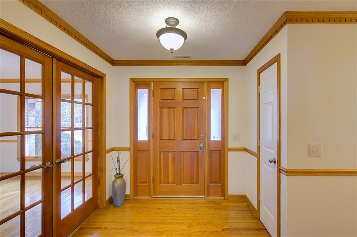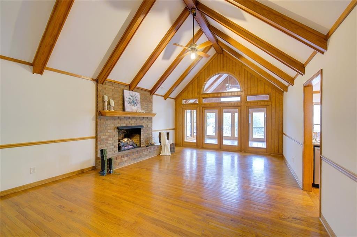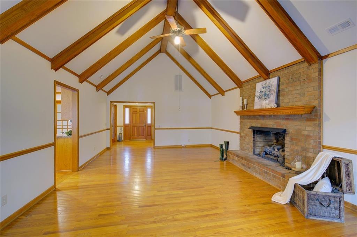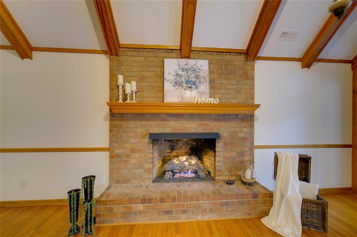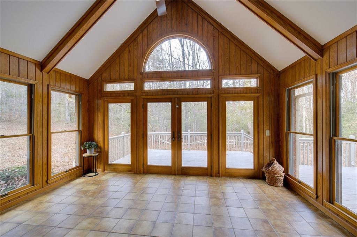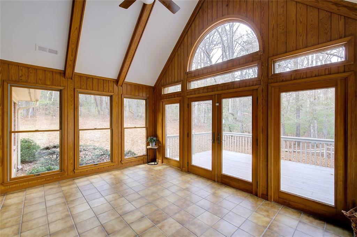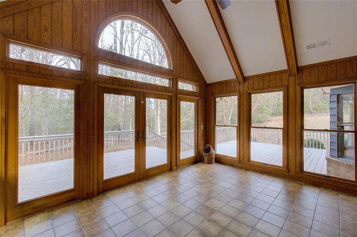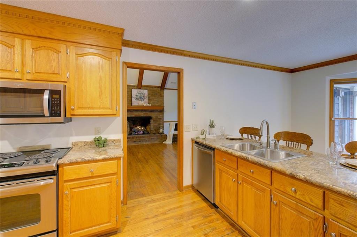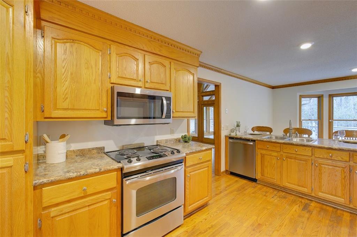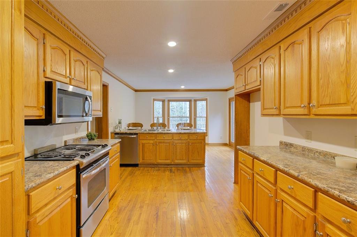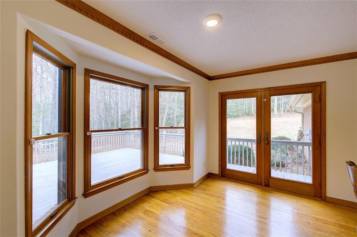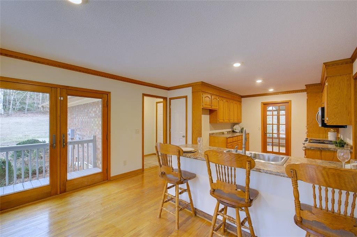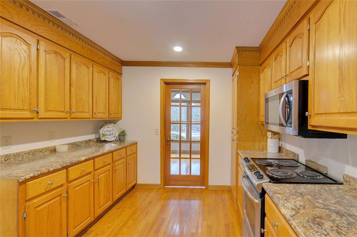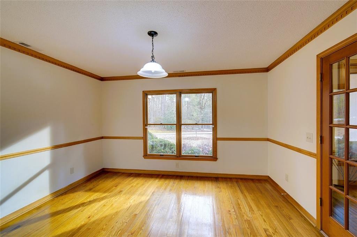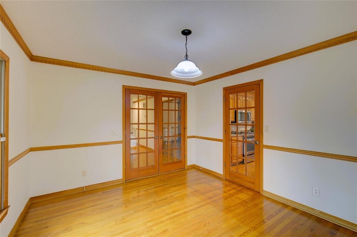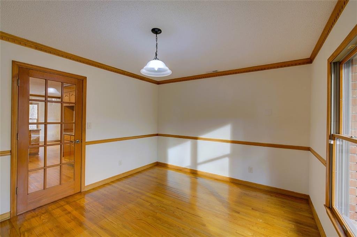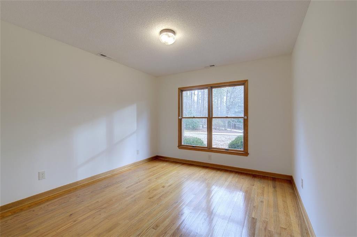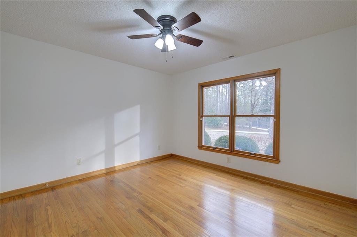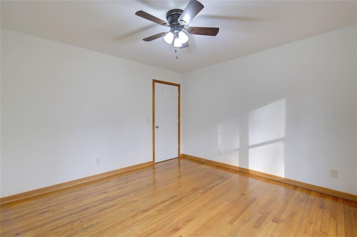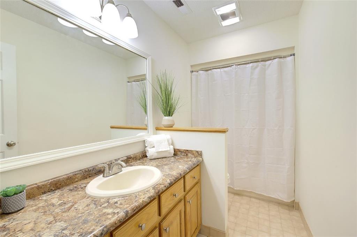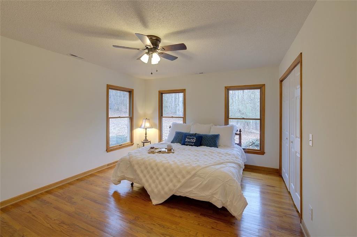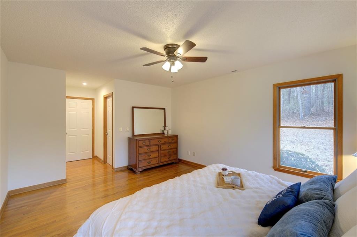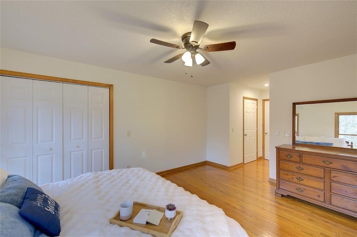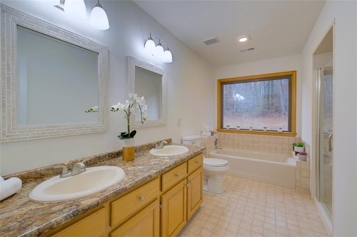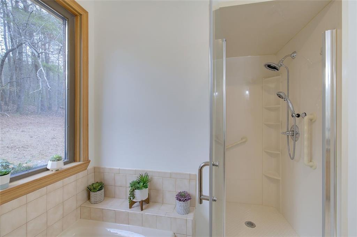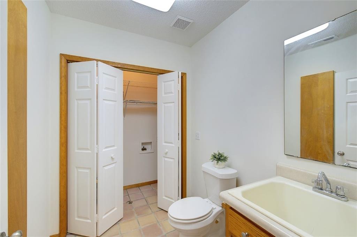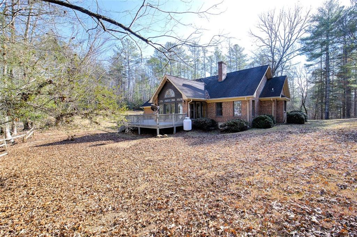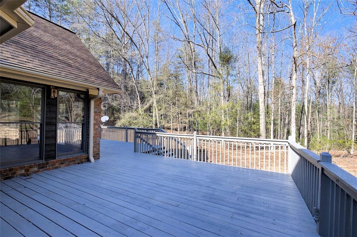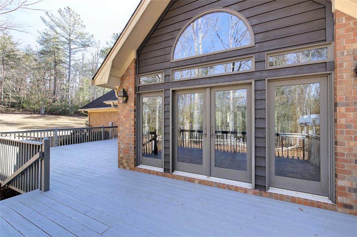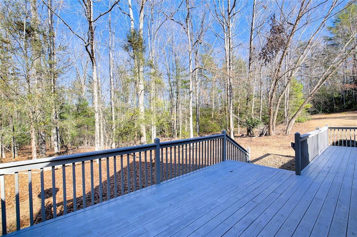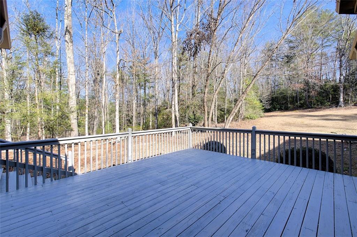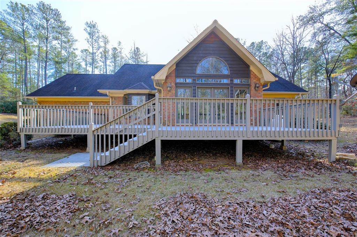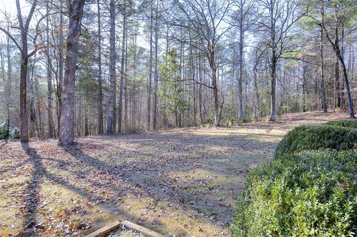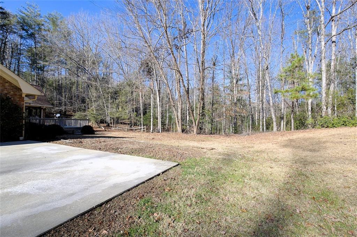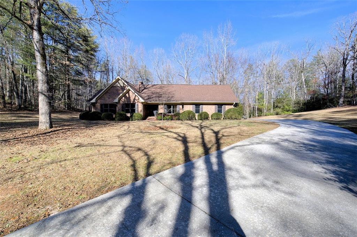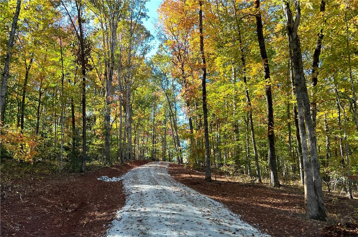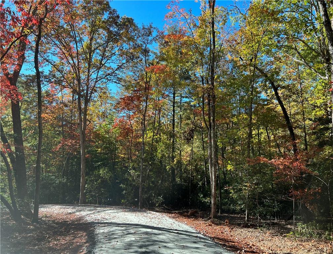568 Meece Mill Road, Pickens, SC 29671
MLS# 20270047
Pickens, SC 29671
- 3Beds
- 2Full Baths
- 1Half Baths
- 2,576SqFt
- 1992Year Built
- 14.00Acres
- MLS# 20270047
- Residential
- Single Family
- Active
- Approx Time on Market3 months, 15 days
- Area302-Pickens County,sc
- CountyPickens
- SubdivisionN/A
Overview
Another listing brought to you by Yolanda Austin, Powdersville Realty, Inc.WELCOME HOME to the very TRANQUIL 568 Meece Mill Rd boasting an ~ 2500 sq ft, FULL BRICK, ONE OWNER, RANCH house with approx. 14 ACRES of PEACE, QUIET, and BEAUTY. This CUSTOM-BUILT house has been a big part of ONE family's happy memories and now allows the opportunity for YOU to make yours. Through the front door, you will find beautiful Golden Pecan HARDWOODS throughout. The MASSIVE Great Room, with its large gas FIREPLACE, and OVERSIZED Sun Porch have CATHEDRAL ceilings, exposed BEAMS, and TONS of large windows, making it the central part of this house. The ARCHED WINDOWS add a FABULOUS touch to the heated/cooled Sun Porch where YOU can spend many hours of ENJOYMENT while watching all kinds of wildlife as well as beautiful flowering trees and bushes. The front hallway leads you to the bedrooms. The PRIMARY suite, with MULTIPLE CLOSETS, has been strategically placed at the rear left end of the home to assure you of PRIVACY. The PRIMARY bathroom includes a custom shower with a lifetime warranty. This home features Anderson windows and doors, all NEW PAINT, REFRESHED HARDWOOD floors, NEW bathroom and kitchen fixtures. NEW interior doorknobs, FRESHLY PAINTED deck, exterior doors and cedar siding, NEW door, cabinet, and drawer HARDWARE, and so much MORE. Want to have family or friend gatherings? No problem here. With a FORMAL DINING Room that flows through the kitchen to yet another dining space, out the French Doors, onto the L-SHAPED approx. 30x20 DECK that then wraps back around to more French Doors that open into the Sun Porch and back into the Great Room. Mixing and mingling through the crowd is easy here as you make that circle. Another notable mention is that this home features LeafGuard gutters. TONS OF STORAGE throughout the home as well as in the UPSTAIRS ATTIC. A creek borders areas of the property which draws the wildlife in. A NEW survey will be ready soon to show the front property line that runs along the left side of new driveway and past the house into the woods. Make an appointment today to see all this has to offer.
Association Fees / Info
Hoa: No
Bathroom Info
Halfbaths: 1
Full Baths Main Level: 2
Fullbaths: 2
Bedroom Info
Num Bedrooms On Main Level: 3
Bedrooms: Three
Building Info
Style: Ranch
Basement: No/Not Applicable
Foundations: Crawl Space
Age Range: 31-50 Years
Roof: Architectural Shingles
Num Stories: One
Year Built: 1992
Exterior Features
Exterior Features: Deck, Porch-Front, Some Storm Doors
Exterior Finish: Other
Financial
Gas Co: Blossman
Transfer Fee: No
Original Price: $849,900
Price Per Acre: $60,707
Garage / Parking
Storage Space: Floored Attic, Garage
Garage Capacity: 2
Garage Type: Attached Garage
Garage Capacity Range: Two
Interior Features
Interior Features: Attic Stairs-Permanent, Cathdrl/Raised Ceilings, Ceiling Fan, Ceilings-Blown, Ceilings-Smooth, Countertops-Laminate
Floors: Ceramic Tile, Hardwood
Lot Info
Lot Description: Creek, Gentle Slope, Level, Wooded
Acres: 14.00
Acreage Range: Over 10
Marina Info
Misc
Other Rooms Info
Beds: 3
Master Suite Features: Double Sink, Full Bath, Master on Main Level, Shower - Separate, Tub - Garden, Tub - Separate, Walk-In Closet
Property Info
Type Listing: Exclusive Right
Room Info
Specialty Rooms: Breakfast Area, Formal Dining Room, Laundry Room, Sun Room
Room Count: 11
Sale / Lease Info
Sale Rent: For Sale
Sqft Info
Sqft Range: 2500-2749
Sqft: 2,576
Tax Info
Tax Year: 2023
County Taxes: 1200
Tax Rate: 4%
Unit Info
Utilities / Hvac
Electricity Co: BREC
Heating System: Electricity, Forced Air
Cool System: Central Electric, Central Forced
High Speed Internet: ,No,
Water Co: Pickens City
Water Sewer: Septic Tank
Waterfront / Water
Lake Front: No
Water: Public Water
Courtesy of Yolanda Austin of Powdersville Realty

