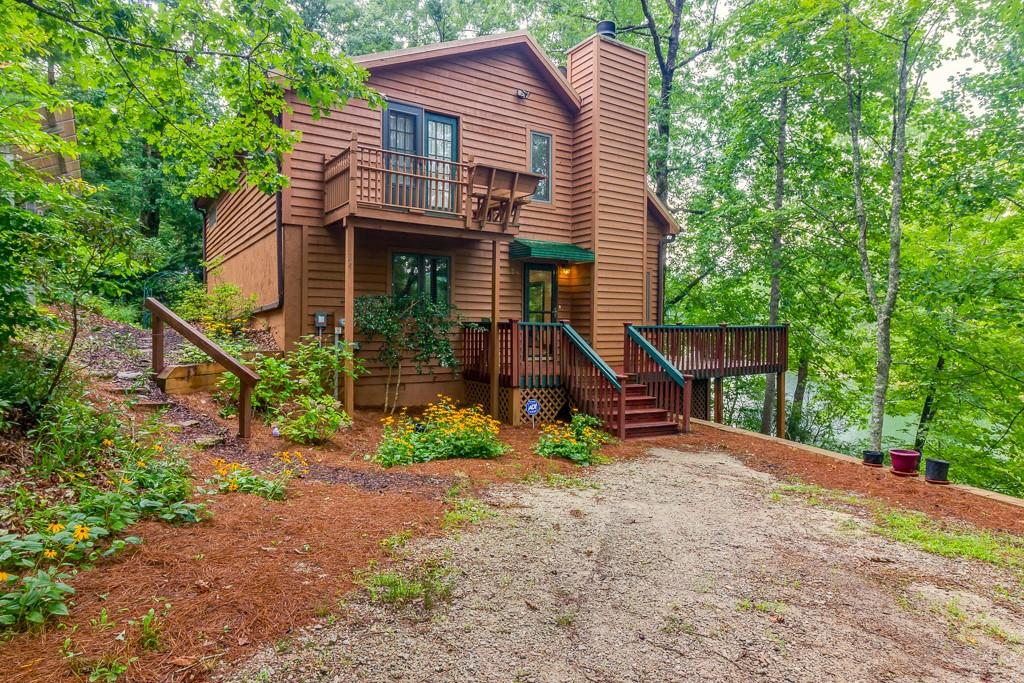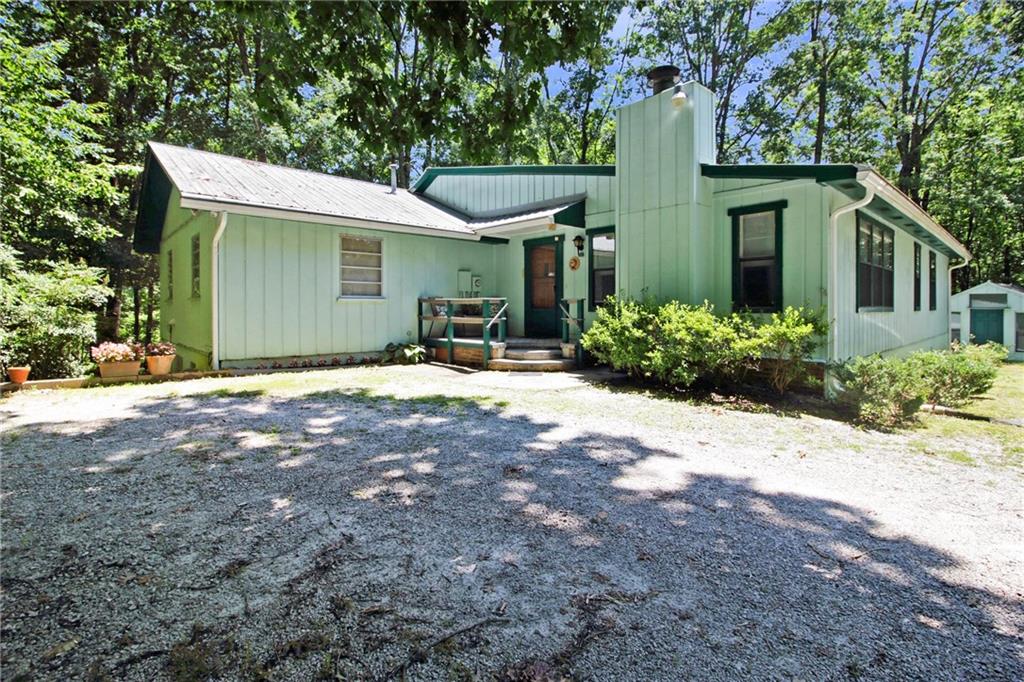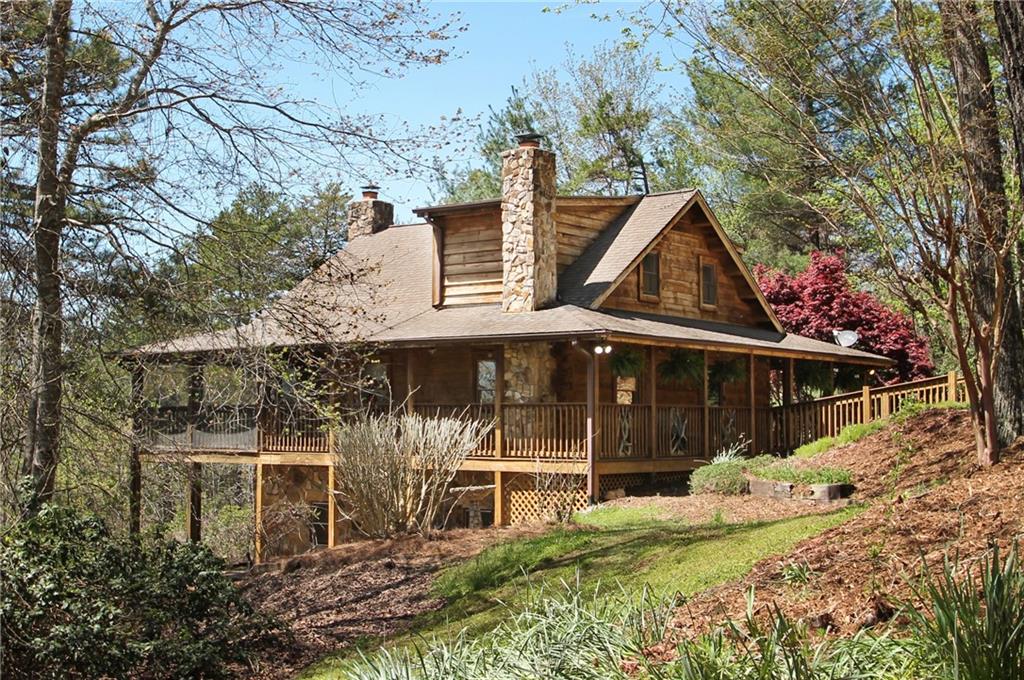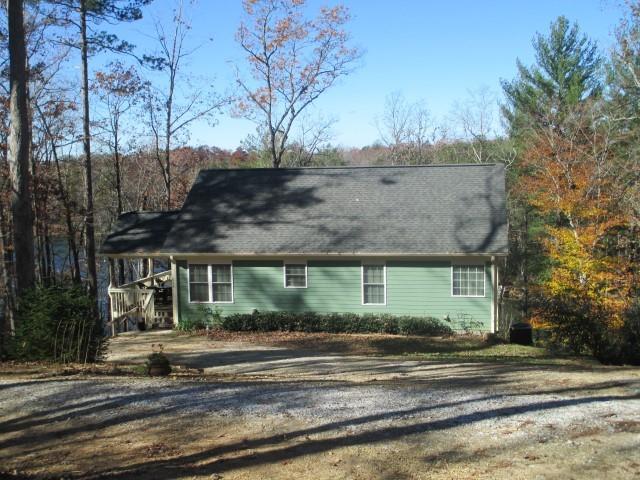550 Nirvana Lane, Mountain Rest, SC 29664
MLS# 20188194
Mountain Rest, SC 29664
- 3Beds
- 2Full Baths
- N/AHalf Baths
- 2,928SqFt
- N/AYear Built
- 4.70Acres
- MLS# 20188194
- Residential
- Single Family
- Sold
- Approx Time on Market2 months, 30 days
- Area203-Oconee County,sc
- CountyOconee
- SubdivisionN/A
Overview
Secluded living and yet only 32 minutes from Duke or 30 min from Oconee Medical Center. The peacefulness at this home begins with an automatic calming sensation as you drive the slightly curvy path from the road to the house. The property is rich in landscaping including fig, peach, cherry, apricot, and apple trees. Assorted grape vines and blueberry bushes provide you with summer's bounty for your table. The 4.7 acres of trees and bushes surround the house in an attractive way to provide you the utmost in privacy. You can walk under the canopy of the trees and enjoy your own spring fed creek. (There is a cleared path to the left rear of the property that leads you to an old barn and the sound of rippling water along the spring fed creek.) The house has beautiful wood floors, exposed beams, wood ceilings, 2 fireplaces, large upgraded baths, granite countertops, new kitchen door fronts on the cabinets, stainless steel appliances, and an extra large sun room that overlooks the garden areas. Want a big, wide open porch to swing under and listen to the birds? It's there. Want a smaller screened porch for taking a summer nap? It's there. Want a patio to enjoy some sun rays? It's there. That's right: In addition to a large yard, there are 3 spaces for outdoor living. Main floor has 1136 square feet and includes the living room with a 2-story high ceiling, dining area, sun room, kitchen, bedroom, bath and laundry area. The upper level has 896 square feet and includes 2 more bedrooms and another bath. (1 BR is currently configured as a loft.) The 896 square foot basement is heated and cooled, but otherwise unfinished. There is an interior door leading to the basement plus a large door going from the basement to the covered carport area. It's a great location for doing home projects in a protected climate controlled area yet not worry about messing up any drywall or painted surfaces. Want more work space? There is a super large detached workshop/garage that is ready for any size home project. It is flanked by a carport and another roofed work space too. Great area to work on boats, park an RV, etc. In addition to this carport and space to use the workshop door as a garage entry for a car, there is also another 2-car carport next to the house. Yes - spaces for 4 vehicles to be under a roof. Like to fish? Fishing is great on Lake Becky. This property has an optional HOA choice that would allow you access to Lake Becky and the boat ramp. Currently, the HOA is $150 per year. If you are not a lake person, no worries -- and no HOA fee is due. It is a voluntary membership. Want to store yard tools or holiday items away from the workshop/garage space? In the far corner of the yard, there is a nice sized outbuilding for extra storage. You could be living here in 30 days or less. Come check it out and start packing!
Sale Info
Listing Date: 05-23-2017
Sold Date: 08-23-2017
Aprox Days on Market:
2 month(s), 30 day(s)
Listing Sold:
6 Year(s), 8 month(s), 3 day(s) ago
Asking Price: $259,900
Selling Price: $252,500
Price Difference:
Reduced By $7,400
How Sold: $
Association Fees / Info
Hoa Fees: 150
Hoa Fee Includes: Other - See Remarks
Hoa: Yes
Community Amenities: Other - See Remarks, Water Access
Bathroom Info
Full Baths Main Level: 1
Fullbaths: 2
Bedroom Info
Num Bedrooms On Main Level: 1
Bedrooms: Three
Building Info
Style: Traditional
Basement: Cooled, Heated, Inside Entrance, Unfinished, Walkout
Foundations: Basement
Age Range: 21-30 Years
Roof: Architectural Shingles, Metal
Num Stories: Two
Exterior Features
Exterior Features: Deck, Insulated Windows, Patio, Porch-Front, Porch-Other, Porch-Screened, Some Storm Windows, Wood Windows
Exterior Finish: Wood
Financial
How Sold: VA
Gas Co: Blossman
Sold Price: $252,500
Transfer Fee: No
Original Price: $259,900
Garage / Parking
Storage Space: Basement, Boat Storage, Garage, Other - See Remarks, Outbuildings, RV Storage
Garage Capacity: 4
Garage Type: Combination
Garage Capacity Range: Four or More
Interior Features
Interior Features: Blinds, Built-In Bookcases, Cathdrl/Raised Ceilings, Ceiling Fan, Connection - Dishwasher, Connection - Ice Maker, Connection - Washer, Countertops-Granite, Dryer Connection-Electric, Fireplace - Multiple, French Doors, Gas Logs, Smoke Detector, Some 9' Ceilings, Walk-In Closet
Appliances: Cooktop - Smooth, Dishwasher, Range/Oven-Electric, Refrigerator, Water Heater - Electric
Floors: Carpet, Ceramic Tile, Pine
Lot Info
Lot: 24
Lot Description: Creek, Shade Trees, Water Access
Acres: 4.70
Acreage Range: 4-5.99
Marina Info
Misc
Other Rooms Info
Beds: 3
Master Suite Features: Double Sink, Full Bath, Master on Main Level, Tub/Shower Combination, Walk-In Closet
Property Info
Type Listing: Exclusive Right
Room Info
Specialty Rooms: Sun Room, Workshop
Sale / Lease Info
Sold Date: 2017-08-23T00:00:00
Ratio Close Price By List Price: $0.97
Sale Rent: For Sale
Sold Type: Co-Op Sale
Sqft Info
Basement Unfinished Sq Ft: 896
Sold Appr Above Grade Sqft: 2,032
Sold Approximate Sqft: 2,928
Sqft Range: 2750-2999
Sqft: 2,928
Tax Info
Tax Year: 2016
County Taxes: 986.06
Tax Rate: 4%
Unit Info
Utilities / Hvac
Electricity Co: Blue Ridge
Heating System: Heat Pump, Propane Gas
Cool System: Heat Pump
High Speed Internet: ,No,
Water Co: Well
Water Sewer: Septic Tank
Waterfront / Water
Lake: Becky
Lake Front: No
Lake Features: Community Boat Ramp, Other - See Remarks
Water: Well - Private
Courtesy of Sharon Wagner of 1st Choice Realty-west Keowee

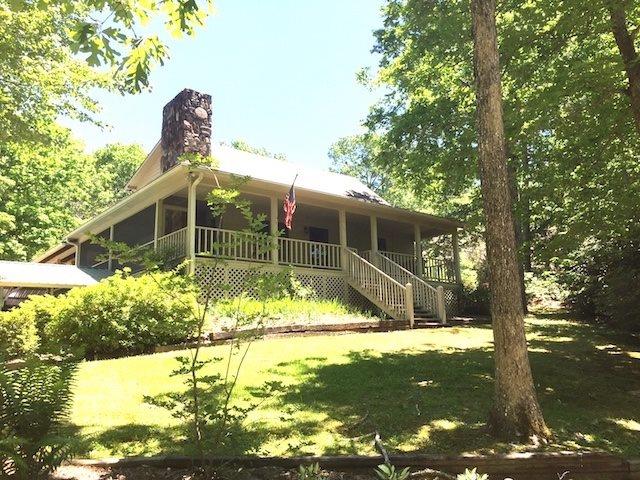
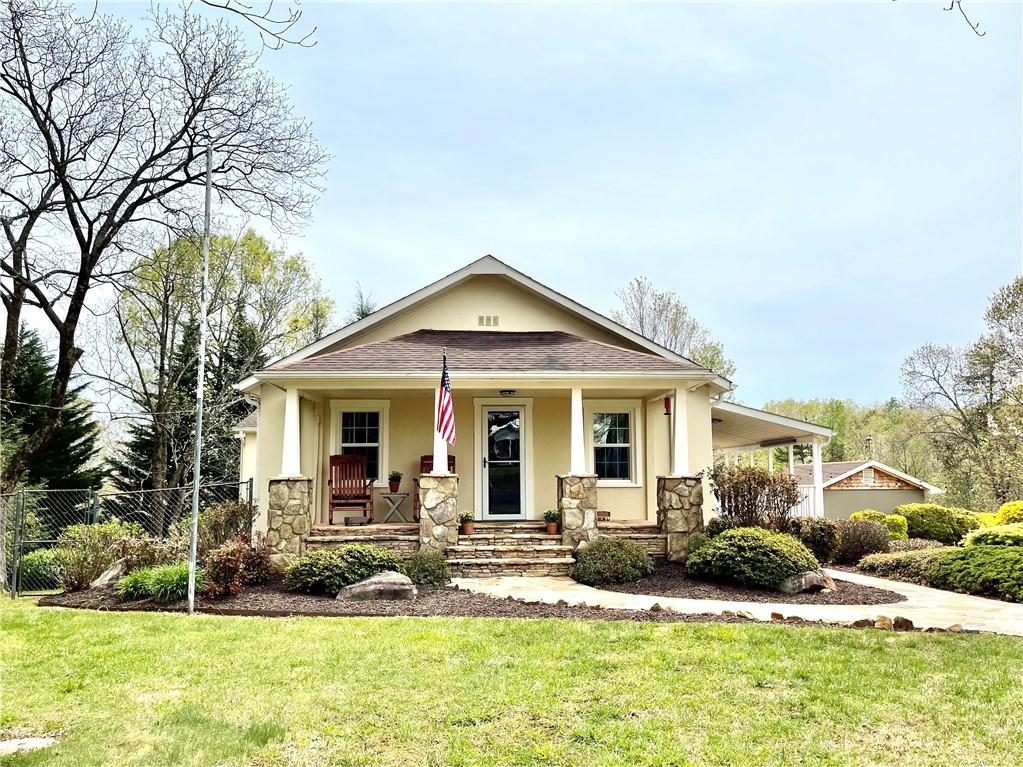
 MLS# 20249890
MLS# 20249890 