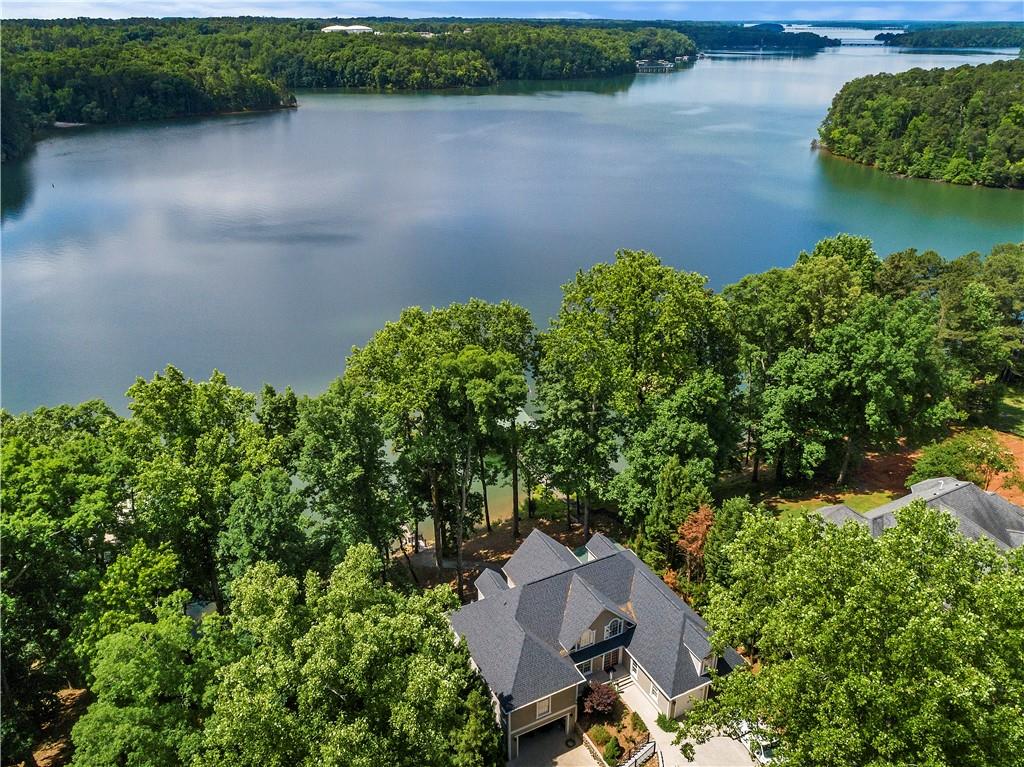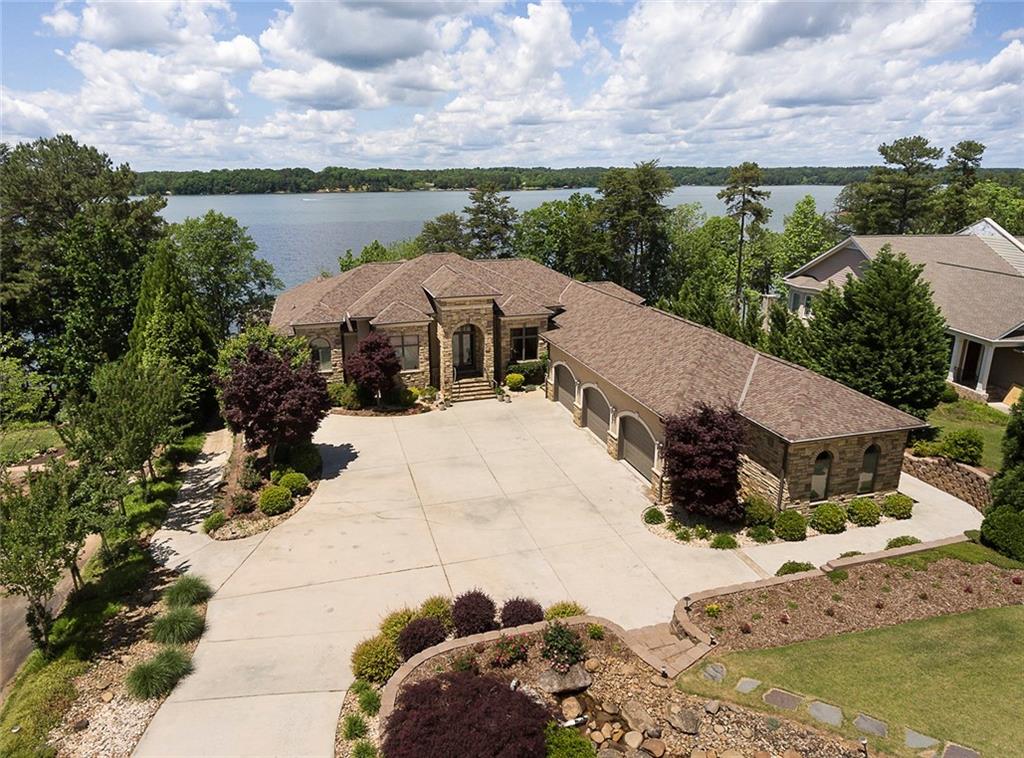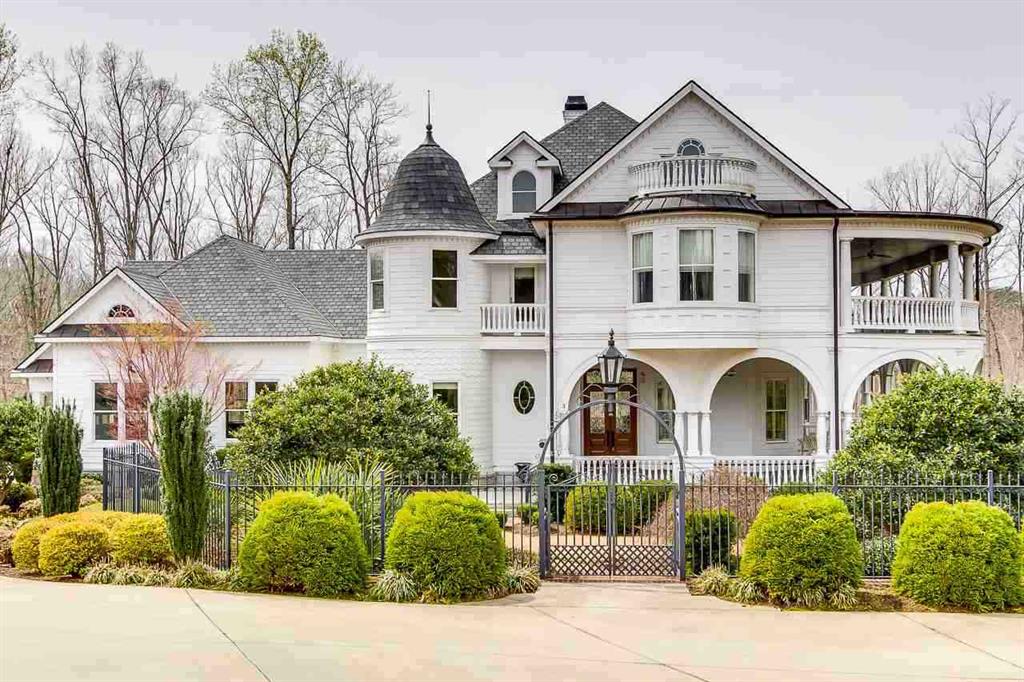536 Stagecoach Drive, Anderson, SC 29625
MLS# 20253279
Anderson, SC 29625
- 4Beds
- 4Full Baths
- 1Half Baths
- 3,807SqFt
- N/AYear Built
- 0.00Acres
- MLS# 20253279
- Residential
- Single Family
- Sold
- Approx Time on Market2 months,
- Area107-Anderson County,sc
- CountyAnderson
- SubdivisionNew Salem Subd
Overview
THIS IS THE ONE YOUR CLIENTS HAVE BEEN WAITING FOR! Chapman Design Group Lake Hartwell custom executive home with all the upgrades and touches you desire, and then some! Large covered dock-in-place with composite decking and boat lift. The low corps line w/163 ft of water frontage is accentuated by the professionally installed seawall on deep water. Enjoy amazing sunsets each night for the rest your lives! 700 sqft 2.5 car garage, professionally designed landscape, cement plank and natural stone exterior with a copper roof accent. Current owner says enjoy fresh blooms on the property 11 months of the year. Inside you will find a true Chef's kitchen with double ovens, warming drawer, seated center island w/built in wine cooler, high-end gas range with stainless cooking down draft that appears from the island with the touch of a button. Massive double-sided stone fireplace defines the kitchen, dining area, and keeping room from the gorgeous lakefront living room with a wall of top brand Eagle E-Series Windows, you'll find these custom windows throughout the entire home. (These windows have a special built-in treatment which eliminates dirt, and rarely needs cleaning. There are many more examples of intricate details like this) The master bathroom is straight out of the magazines. The prettiest & largest walk-in shower imaginable, jetted tub, and beautiful separate granite vanities. Before entering the bath area there are custom built-ins and a walk-in closet on either side. All 4 bedrooms in this lake home are spacious master suites w/dedicated bathrooms.Follow the elegant winding stairs to the lower level where you'll find an entire room of this one-owner home is a temperature controlled wine cellar. It is located just off the 2nd living room which boasts amazing lakefront views and floor-to-ceiling stone fireplace and wet bar. There are 2 lower level garages which are perfect for your workshops and boat/jet ski storage. Another room on the lower level has endless possibilities and is currently a sewing room. Highly convenient location only 3 miles from Clemson Blvd and in a nice established neighborhood with no HOA. I could LITERALLY go on-and-on-and-on. Schedule your showing today. Your clients will be completely thrilled with this incredible opportunity which is being offered on the market for the very first time.Both HVAC units and water heater new in 2021. Wine cellar cooling unit & gas fireplace sensor new in 2022. Cement plank siding has 30 year paint warranty. Many pieces in the home are available for purchase.
Sale Info
Listing Date: 07-21-2022
Sold Date: 09-22-2022
Aprox Days on Market:
2 month(s), 0 day(s)
Listing Sold:
1 Year(s), 7 month(s), 7 day(s) ago
Asking Price: $1,499,777
Selling Price: $1,499,777
Price Difference:
Same as list price
How Sold: $
Association Fees / Info
Hoa: No
Bathroom Info
Halfbaths: 1
Full Baths Main Level: 2
Fullbaths: 4
Bedroom Info
Num Bedrooms On Main Level: 2
Bedrooms: Four
Building Info
Style: Craftsman
Basement: Ceiling - Some 9' +, Ceilings - Smooth, Cooled, Daylight, Finished, Full, Garage, Heated
Foundations: Basement
Age Range: 11-20 Years
Roof: Architectural Shingles
Num Stories: Other
Exterior Features
Exterior Features: Deck, Driveway - Concrete, Insulated Windows, Palladium Windows, Patio, Porch-Front, Porch-Other, Tilt-Out Windows, Vinyl Windows
Exterior Finish: Cement Planks, Stone
Financial
How Sold: Conventional
Gas Co: Piedmont
Sold Price: $1,499,777
Transfer Fee: No
Original Price: $1,499,777
Sellerpaidclosingcosts: no
Garage / Parking
Storage Space: Basement, Boat Storage, Garage
Garage Capacity: 2
Garage Type: Attached Garage
Garage Capacity Range: Two
Interior Features
Interior Features: Alarm System-Owned, Blinds, Built-In Bookcases, Cable TV Available, Category 5 Wiring, Cathdrl/Raised Ceilings, Ceiling Fan, Ceilings-Smooth, Central Vacuum, Countertops-Granite, Electric Garage Door, Fireplace, Fireplace - Double Sided, Fireplace - Multiple, Fireplace-Gas Connection, Gas Logs, Jetted Tub, Laundry Room Sink, Plantation Shutters, Sky Lights, Smoke Detector, Some 9' Ceilings, Walk-In Closet, Walk-In Shower, Wet Bar
Appliances: Convection Oven, Cooktop - Gas, Dishwasher, Disposal, Double Ovens, Dryer, Gas Stove, Microwave - Built in, Wall Oven, Washer, Water Heater - Electric, Wine Cooler
Floors: Carpet, Ceramic Tile, Luxury Vinyl Plank
Lot Info
Lot: 12
Lot Description: Trees - Mixed, Gentle Slope, Waterfront, Shade Trees, Underground Utilities, Water Access, Water View
Acres: 0.00
Acreage Range: .50 to .99
Marina Info
Dock Features: Covered, Existing Dock, Lift, Light Pole
Misc
Other Rooms Info
Beds: 4
Master Suite Features: Double Sink, Full Bath, Master - Multiple, Master on Main Level, Shower - Separate, Tub - Jetted, Tub - Separate, Walk-In Closet
Property Info
Conditional Date: 2022-07-23T00:00:00
Inside Subdivision: 1
Type Listing: Exclusive Right
Room Info
Specialty Rooms: Formal Dining Room, Formal Living Room, In-Law Suite, Laundry Room, Living/Dining Combination, Workshop
Room Count: 9
Sale / Lease Info
Sold Date: 2022-09-22T00:00:00
Ratio Close Price By List Price: $1
Sale Rent: For Sale
Sold Type: Co-Op Sale
Sqft Info
Basement Finished Sq Ft: 1323
Sold Appr Above Grade Sqft: 2,000
Sold Approximate Sqft: 3,800
Sqft Range: 3750-3999
Sqft: 3,807
Tax Info
Tax Year: 2021
County Taxes: 2353
Tax Rate: 4%
Unit Info
Utilities / Hvac
Utilities On Site: Cable, Electric, Natural Gas, Public Water, Septic
Electricity Co: Duke
Heating System: Heat Pump
Cool System: Heat Pump
Cable Co: Spectrum
High Speed Internet: Yes
Water Co: West Anderson
Water Sewer: Septic Tank
Waterfront / Water
Water Frontage Ft: 163
Lake: Hartwell
Lake Front: Yes
Lake Features: Dock in Place with Lift, Zone - Green
Water: Public Water
Courtesy of Mike Waldsmith of Western Upstate Kw

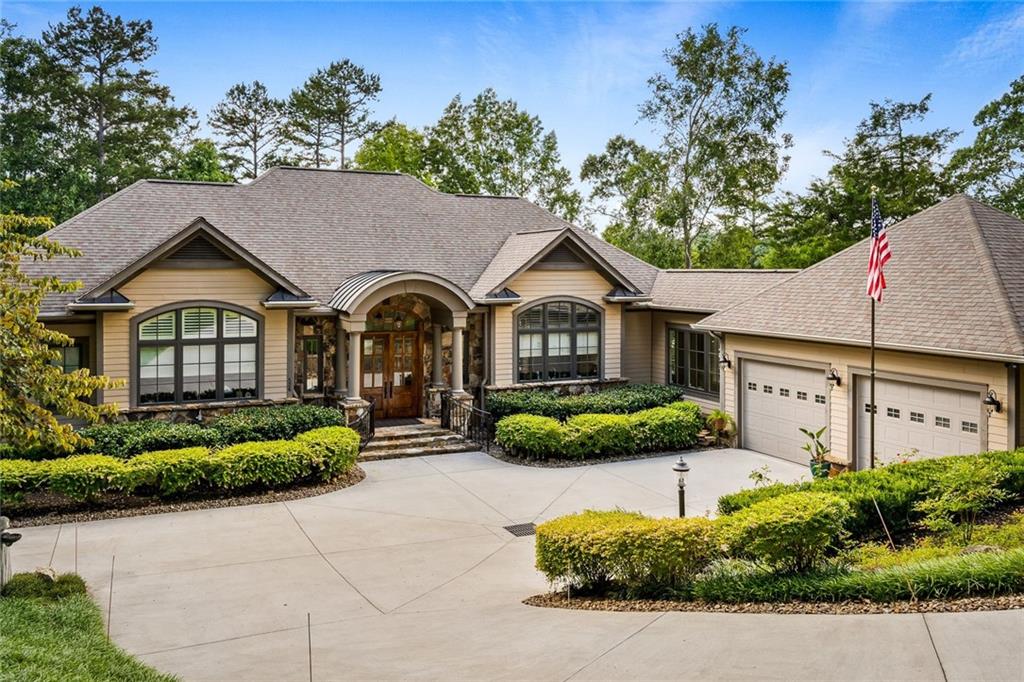
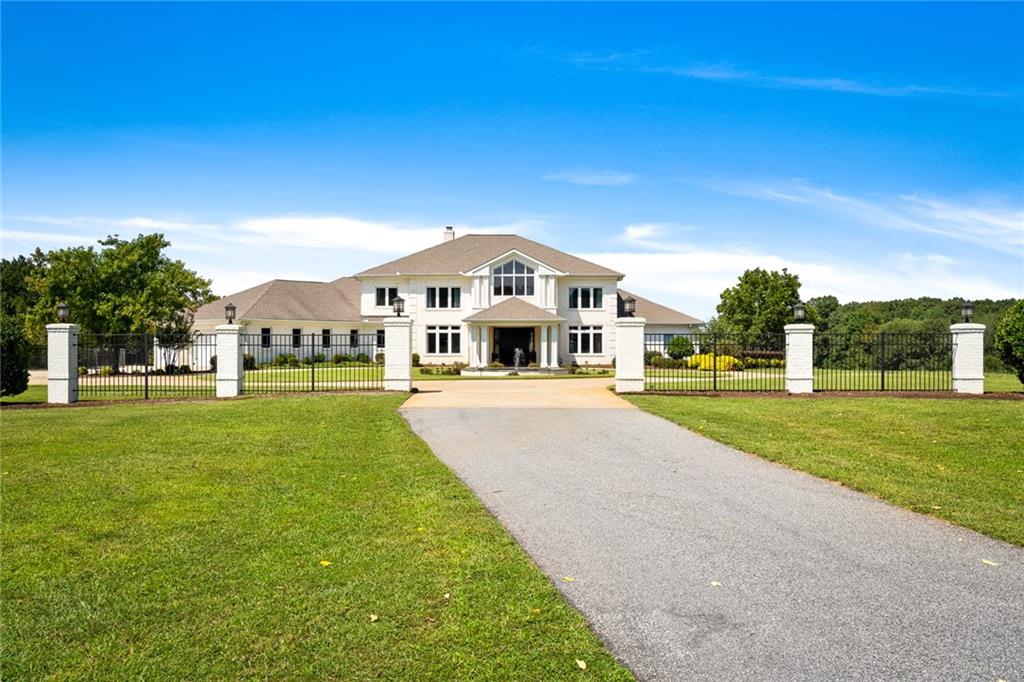
 MLS# 20243574
MLS# 20243574 