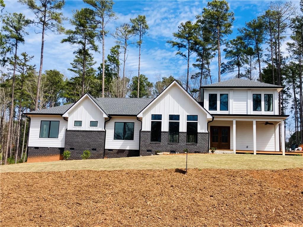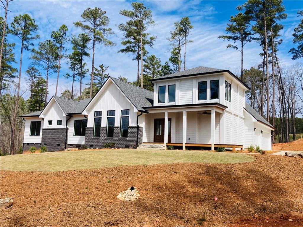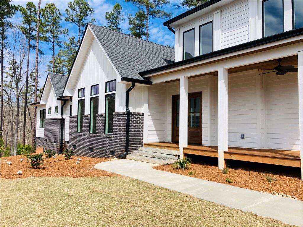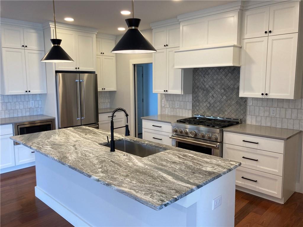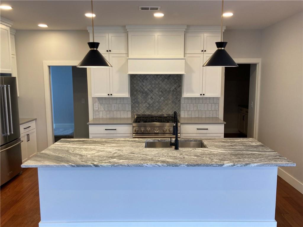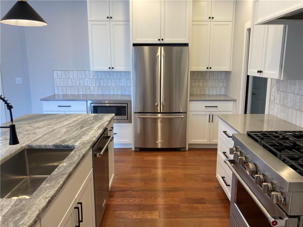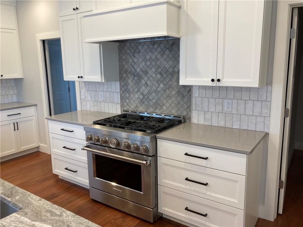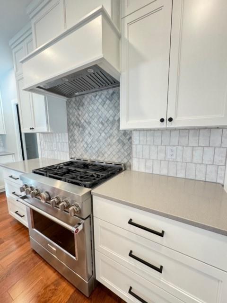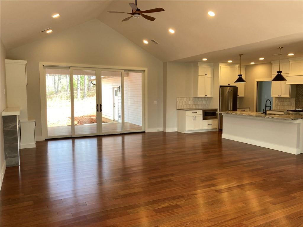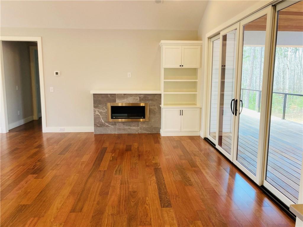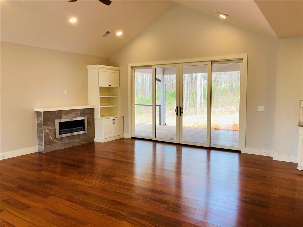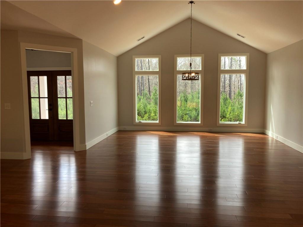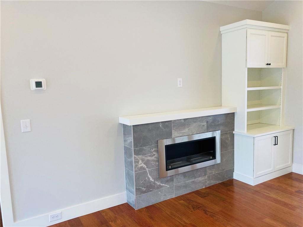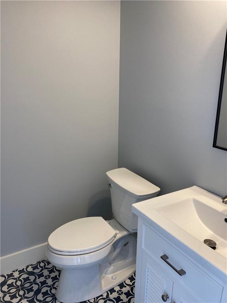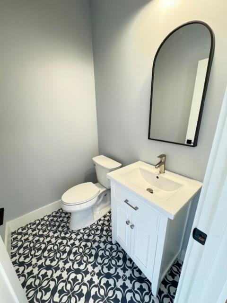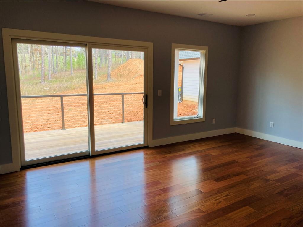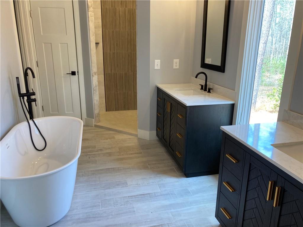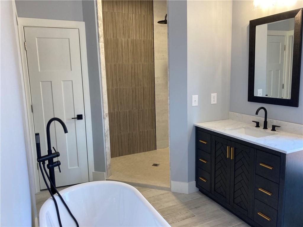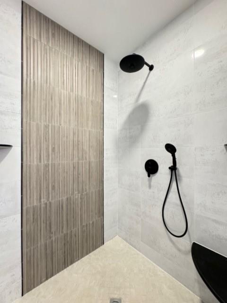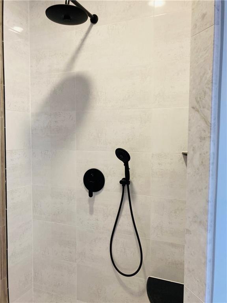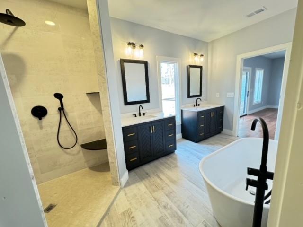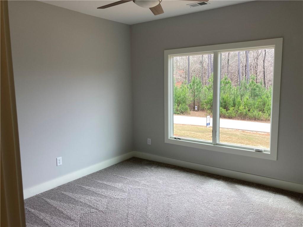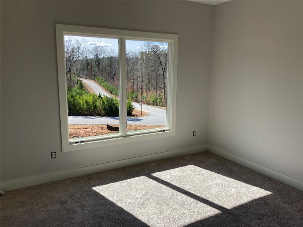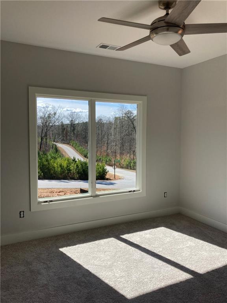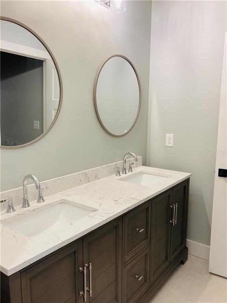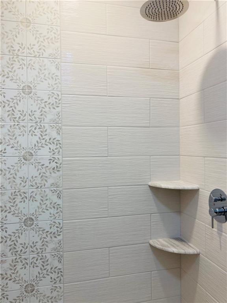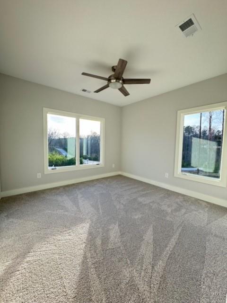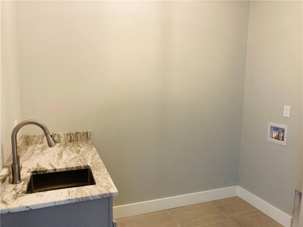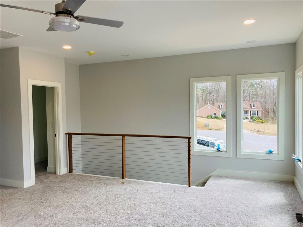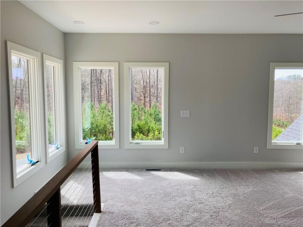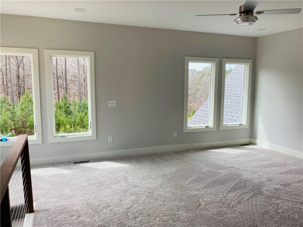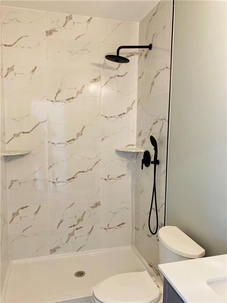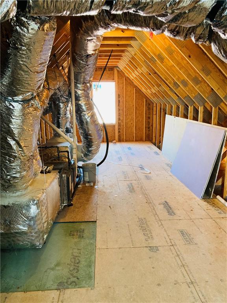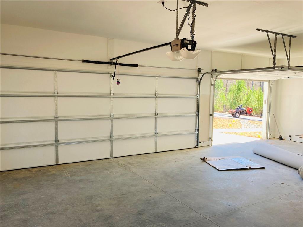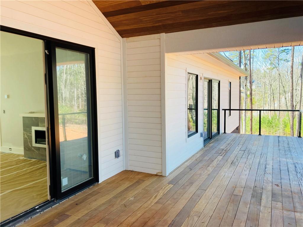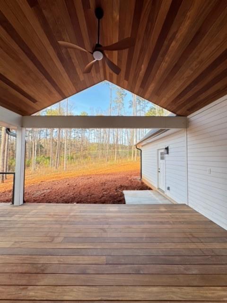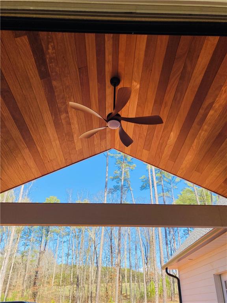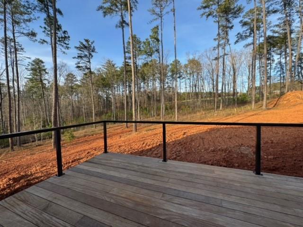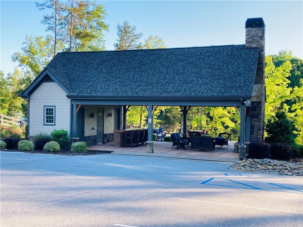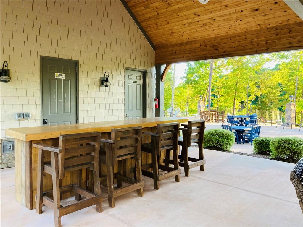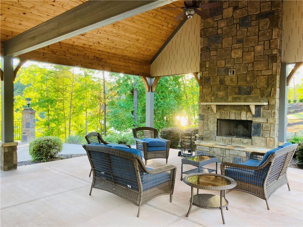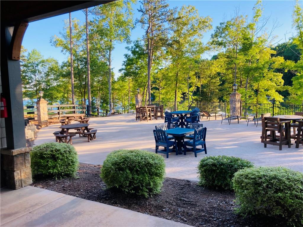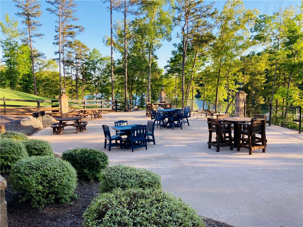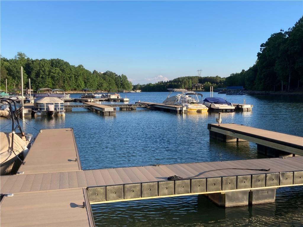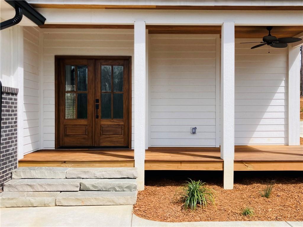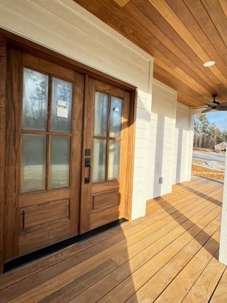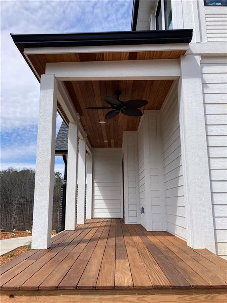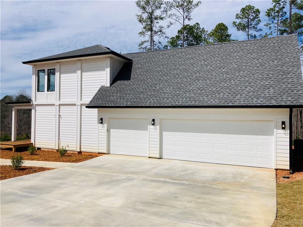531 Timber Bay Lane, Seneca, SC 29672
MLS# 20271964
Seneca, SC 29672
- 4Beds
- 3Full Baths
- 1Half Baths
- 2,725SqFt
- 2024Year Built
- 1.67Acres
- MLS# 20271964
- Residential
- Single Family
- Active
- Approx Time on Market1 month, 20 days
- Area205-Oconee County,sc
- CountyOconee
- SubdivisionTimber Bay
Overview
Absolutely stunning home in Timber Bay, a private gated waterfront community! This fabulous custom home is situated on an 1.67 acre level lot with boat slip access to Lake Keowee. Perfect, open floor plan for entertaining or family gatherings. The exterior of the home features brick and LP Smart hardboard siding, and elegant rooflines. Upon entering the home, you are immediately greeted into the large living room with a cathedral ceiling, Hardwood flooring throughout the foyer, living room, dining room, kitchen, and master bedroom. The Family room leads you directly into the Gourmet kitchen including 8.5 island, large walk-in pantry and 36 6 burner professional range with vented hood, Custom Amish white cabinetry 3cm solid stone countertops, Stainless steel appliance package including refrigerator, microwave and dishwasher, and Custom tile backsplash. The inviting family room showcases a bioethanol fuel modern fireplace with custom built-in cabinetry. Master suite features His & Hers freestanding vanities with stone countertop and black faucets, Custom tiled shower walls & floor with glass shower doors and black hardware, Freestanding modern soaking tub with black faucet and a 104x 8 walk-in closet.On the main level you will find two guest bedrooms each with 9ft ceilings, full guest bathroom with Custom tiled shower surround, tiled floors, and Stone countertops. Main floor laundry features a utility sink, stone counters, and custom tile floor. Additionally, theres an Upper level 462 square feet bedroom/office suite with carpeted flooring. Off the bonus room is a room above the garage that is great storage. The home has a 790 square feet 3 car garage and Outdoor living features include a Partially covered 380 square feet exotic cumaru (Brazilian Teak) deck. and Professional landscaping with sprinkler system. Conveniently located between Seneca and Walhalla. Dont miss out on this opportunity to be able to live in this unique community!
Association Fees / Info
Hoa Fees: 700
Hoa: Yes
Community Amenities: Common Area, Gated Community
Hoa Mandatory: 1
Bathroom Info
Halfbaths: 1
Full Baths Main Level: 2
Fullbaths: 3
Bedroom Info
Num Bedrooms On Main Level: 3
Bedrooms: Four
Building Info
Style: Contemporary
Basement: No/Not Applicable
Foundations: Crawl Space
Age Range: Under Construction
Roof: Architectural Shingles
Num Stories: One and a Half
Year Built: 2024
Exterior Features
Exterior Features: Deck, Driveway - Concrete, Porch-Front, Porch-Other, Underground Irrigation
Exterior Finish: Brick, Cement Planks
Financial
Gas Co: Fort Hill
Transfer Fee: Unknown
Original Price: $975,000
Price Per Acre: $58,383
Garage / Parking
Storage Space: Garage, Other - See Remarks
Garage Capacity: 3
Garage Type: Attached Garage
Garage Capacity Range: Three
Interior Features
Interior Features: Cathdrl/Raised Ceilings, Ceiling Fan, Ceilings-Smooth, Countertops-Solid Surface
Appliances: Cooktop - Gas, Dishwasher, Microwave - Built in, Refrigerator
Floors: Carpet, Ceramic Tile, Hardwood
Lot Info
Lot: 88
Lot Description: Cul-de-sac, Trees - Mixed, Underground Utilities
Acres: 1.67
Acreage Range: 1-3.99
Marina Info
Dock Features: Multiple Slips
Misc
Other Rooms Info
Beds: 4
Master Suite Features: Double Sink, Full Bath, Master on Main Level, Shower - Separate, Tub - Garden, Walk-In Closet
Property Info
Inside Subdivision: 1
Type Listing: Exclusive Right
Room Info
Specialty Rooms: Bonus Room, Other - See Remarks
Sale / Lease Info
Sale Rent: For Sale
Sqft Info
Sqft Range: 2750-2999
Sqft: 2,725
Tax Info
Unit Info
Utilities / Hvac
Heating System: Natural Gas
Electricity: Electric company/co-op
Cool System: Heat Pump
High Speed Internet: ,No,
Water Sewer: Septic Tank
Waterfront / Water
Lake: Keowee
Lake Front: Interior Lot
Lake Features: Leased Slip
Water: Public Water
Courtesy of Darren Phillis of Re/max Realty Prof Lake Keowee

