510 Lariat Loop, Seneca, SC 29672
MLS# 20272820
Seneca, SC 29672
- 4Beds
- 2Full Baths
- 1Half Baths
- 2,750SqFt
- 2024Year Built
- 1.32Acres
- MLS# 20272820
- Residential
- Single Family
- Active
- Approx Time on Market1 month, 3 days
- Area205-Oconee County,sc
- CountyOconee
- SubdivisionBlue Mountain Estates
Overview
OPEN HOUSE SUNDAY 04/28/24 BETWEEN 1PM - 3PM ! Welcome to 510 Lariat Loop, nestled in the sought-after Blue Mountains estate subdivision. This brand-new construction boasts 2750 sqft with 4 bedrooms, and 2.5 baths, and sits on a sprawling 1.32-acre lot. Step inside and prepare to be amazed! This home offers timeless classic beauty with a touch of modern elegance, making it perfect for those who appreciate the charm of country living with urbane flair. The cozy living room features a vaulted ceiling and gas log fireplace, creating a warm and welcoming atmosphere. Overlooking the living space is the stunning custom kitchen, complete with endless cabinets, quartz countertops, top-of-the-line Kitchen-Aid appliances, a gas cooktop, and even a wine chiller. But the real showstopper? A secret pantry door that provides ample storage for all your culinary delights. Attention to detail is evident throughout the home, from the cozy sunroom to the dedicated dining area adorned with custom wood beams. The beautiful master suite is a retreat in itself, offering a luxurious spa-like experience with a spacious walk-in shower and a soothing soaking tub. And let's not forget the expansive closet - a shoe and clothes lover's dream - complete with another hidden door, perfect for safe or additional storage. Beyond the confines of this exquisite home, the Blue Mountains estate subdivision offers boat storage, making it convenient for water enthusiasts. Additionally, this property is just a few minutes away from Lake Keowee, offering endless opportunities for outdoor recreation and relaxation. With its perfect location and abundant amenities, 510 Lariat Loop is truly a dream home waiting to be discovered. Schedule your appointment today and make 510 Lariat Loop your own personal oasis.
Open House Info
Openhouse Start Time:
Sunday, April 28th, 2024 @ 1:00 PM
Openhouse End Time:
Sunday, April 28th, 2024 @ 3:00 PM
Association Fees / Info
Hoa Fees: 600
Hoa Fee Includes: Other - See Remarks
Hoa: Yes
Community Amenities: Common Area, Other - See Remarks, Storage
Hoa Mandatory: 1
Bathroom Info
Halfbaths: 1
Full Baths Main Level: 2
Fullbaths: 2
Bedroom Info
Num Bedrooms On Main Level: 4
Bedrooms: Four
Building Info
Style: Traditional
Basement: No/Not Applicable
Builder: Alvarez Enterprises LLC
Foundations: Crawl Space
Age Range: New/Never Occupied
Roof: Architectural Shingles
Num Stories: One
Year Built: 2024
Exterior Features
Exterior Features: Driveway - Concrete, Porch-Front, Porch-Other, Tilt-Out Windows, Vinyl Windows
Exterior Finish: Cement Planks, Stone
Financial
Transfer Fee: Unknown
Original Price: $849,900
Price Per Acre: $60,598
Garage / Parking
Storage Space: Garage
Garage Capacity: 2
Garage Type: Attached Garage
Garage Capacity Range: Two
Interior Features
Interior Features: Attic Stairs-Disappearing, Cathdrl/Raised Ceilings, Ceiling Fan, Ceilings-Smooth, Countertops-Quartz, Fireplace, Gas Logs, Laundry Room Sink, Smoke Detector, Some 9' Ceilings, Tray Ceilings
Appliances: Convection Oven, Cooktop - Gas, Dishwasher, Disposal, Microwave - Built in, Refrigerator, Wall Oven, Water Heater - Gas, Water Heater - Tankless, Wine Cooler
Floors: Ceramic Tile, Hardwood
Lot Info
Lot Description: Level
Acres: 1.32
Acreage Range: 1-3.99
Marina Info
Misc
Other Rooms Info
Beds: 4
Master Suite Features: Double Sink, Dressing Room, Full Bath, Master on Main Level, Shower - Separate, Tub - Garden, Walk-In Closet
Property Info
Inside Subdivision: 1
Type Listing: Exclusive Right
Room Info
Specialty Rooms: Formal Dining Room, Formal Living Room, Laundry Room, Office/Study
Room Count: 12
Sale / Lease Info
Sale Rent: For Sale
Sqft Info
Sqft Range: 2750-2999
Sqft: 2,750
Tax Info
Tax Year: 2022
County Taxes: 479.38
Tax Rate: 4%
Unit Info
Utilities / Hvac
Heating System: Central Electric
Cool System: Central Electric
High Speed Internet: Yes
Water Sewer: Septic Tank
Waterfront / Water
Lake Front: No
Lake Features: Not Applicable
Water: Public Water
Courtesy of Logan Davis of Real Broker, Llc (greenville)

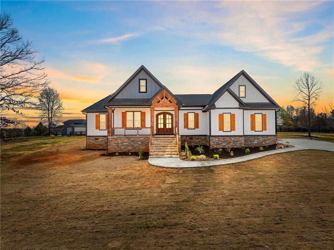
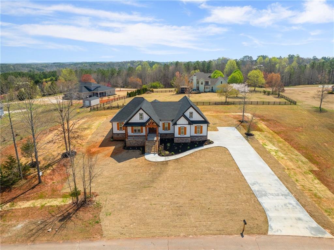
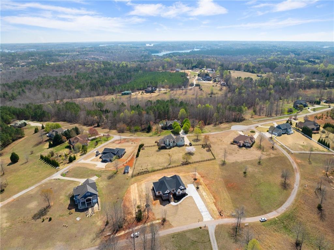
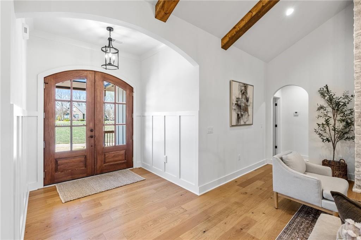
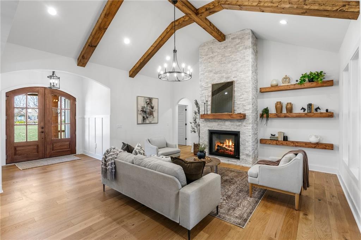
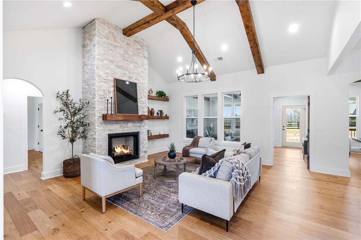
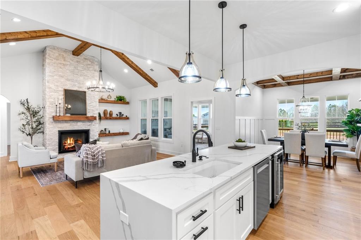
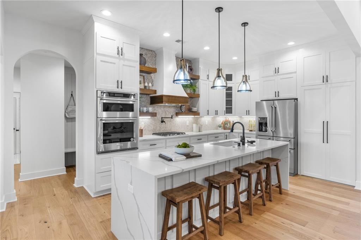
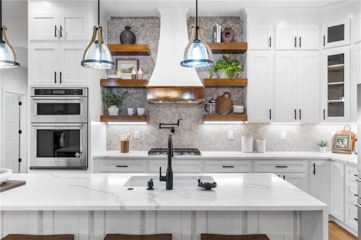
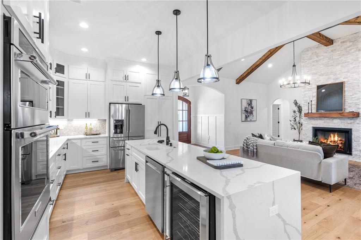
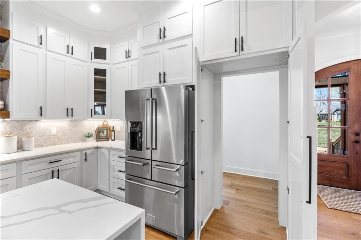
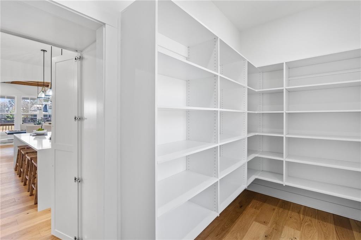
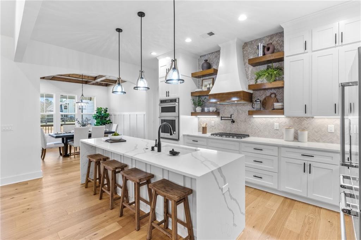
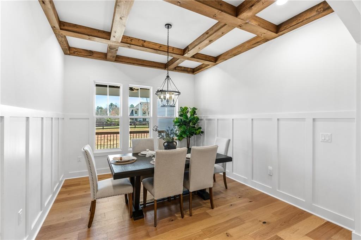
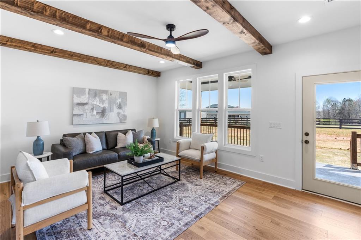
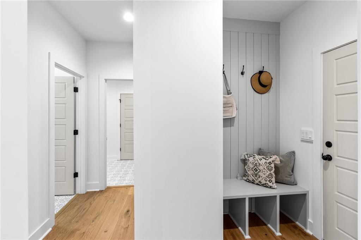
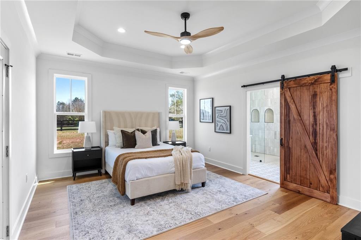
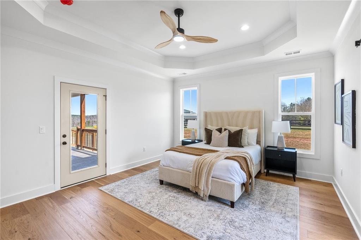
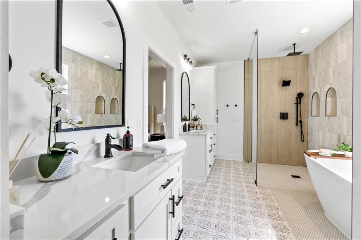
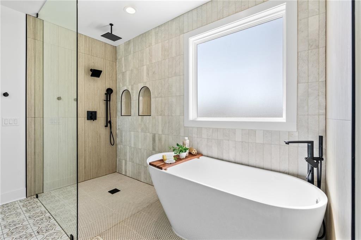
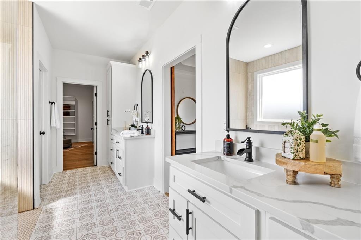
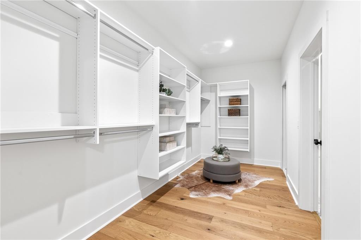
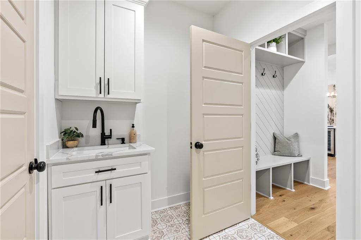
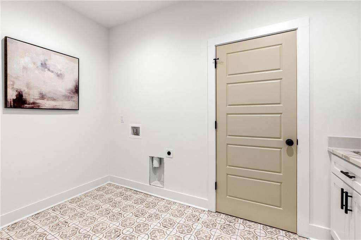
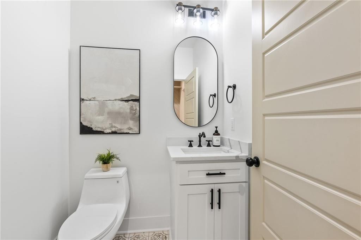
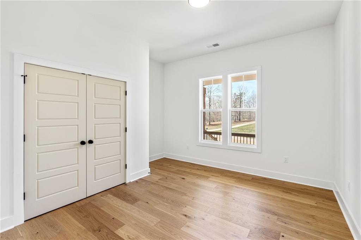
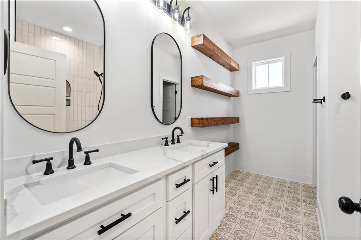
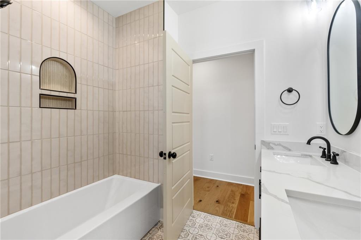
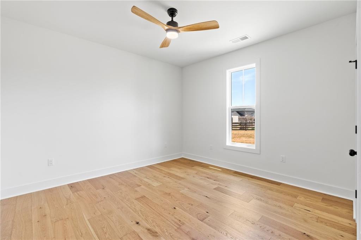
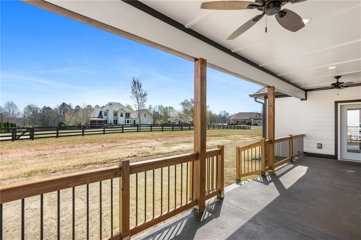
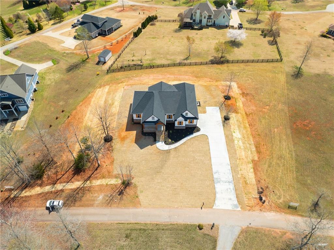
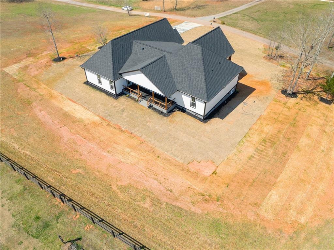
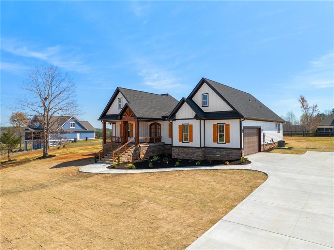
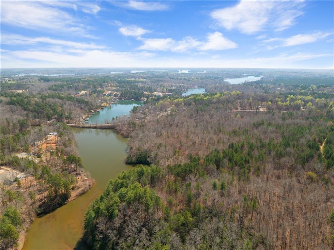
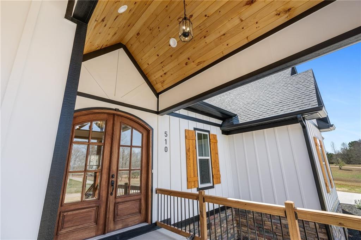
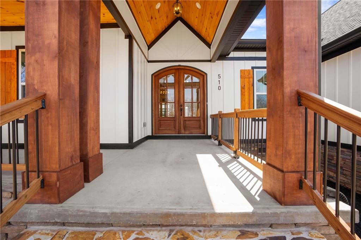

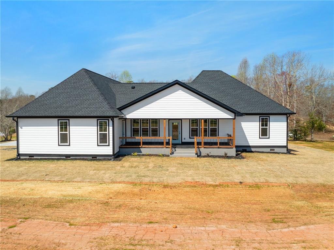
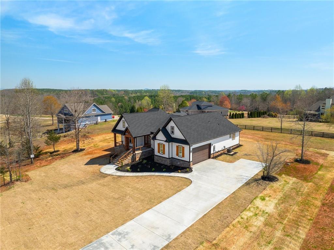
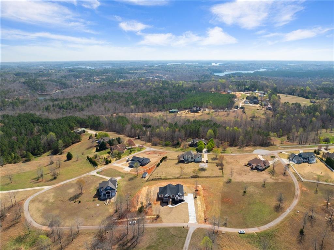
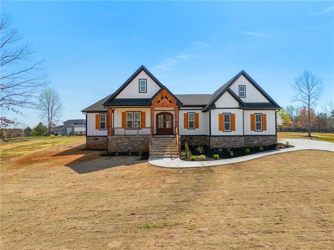
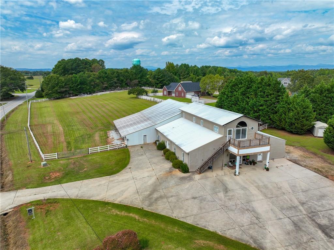
 MLS# 20266455
MLS# 20266455 









