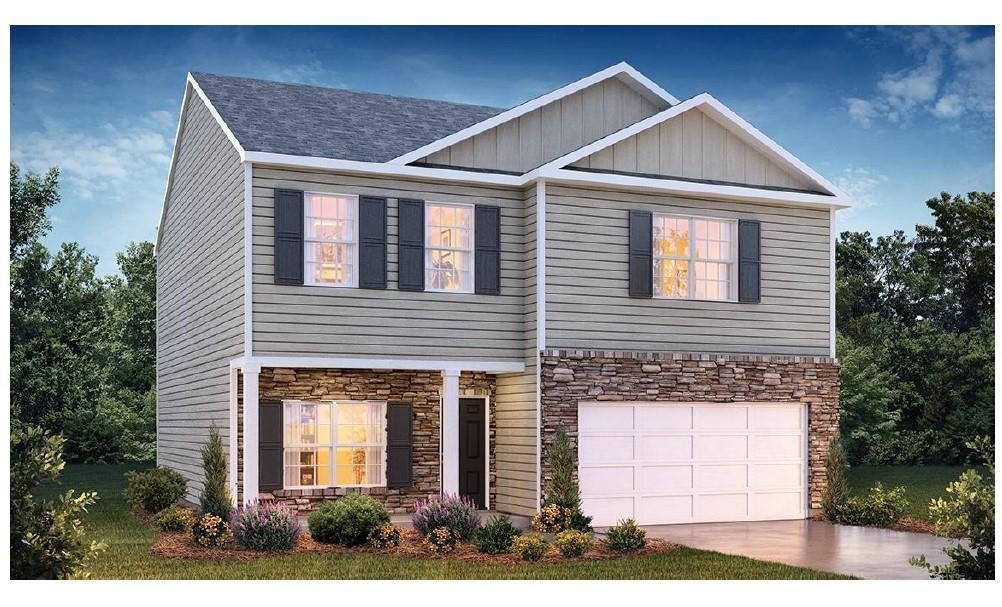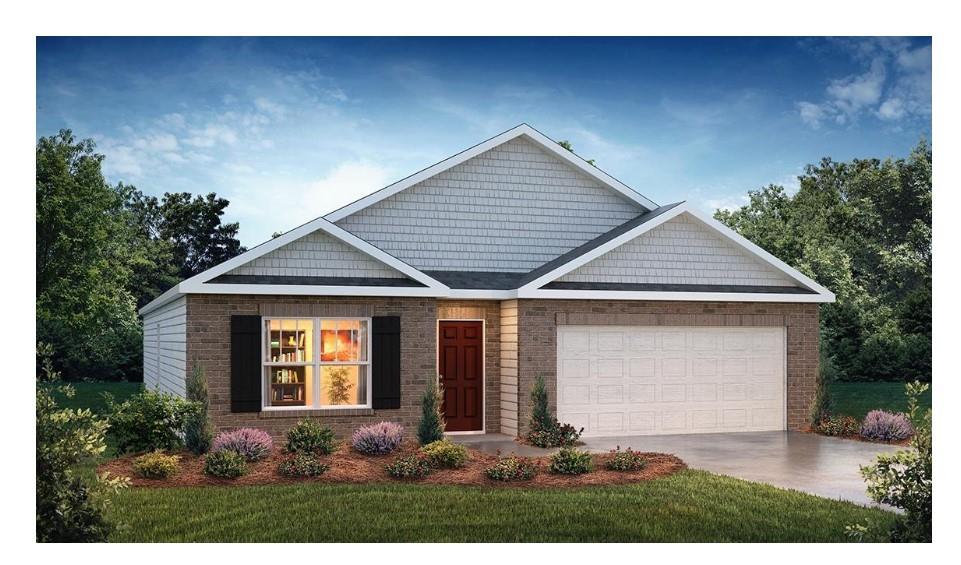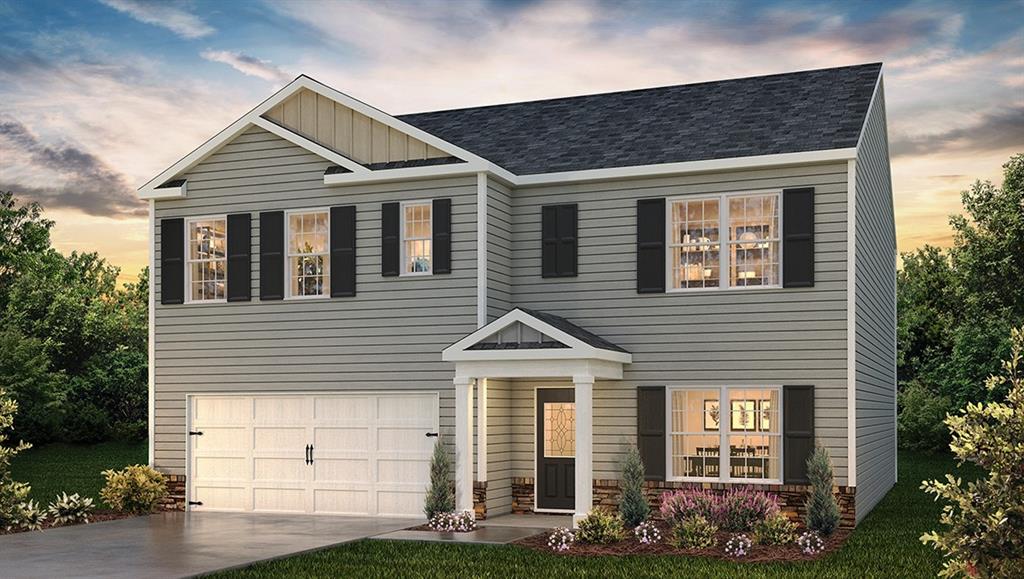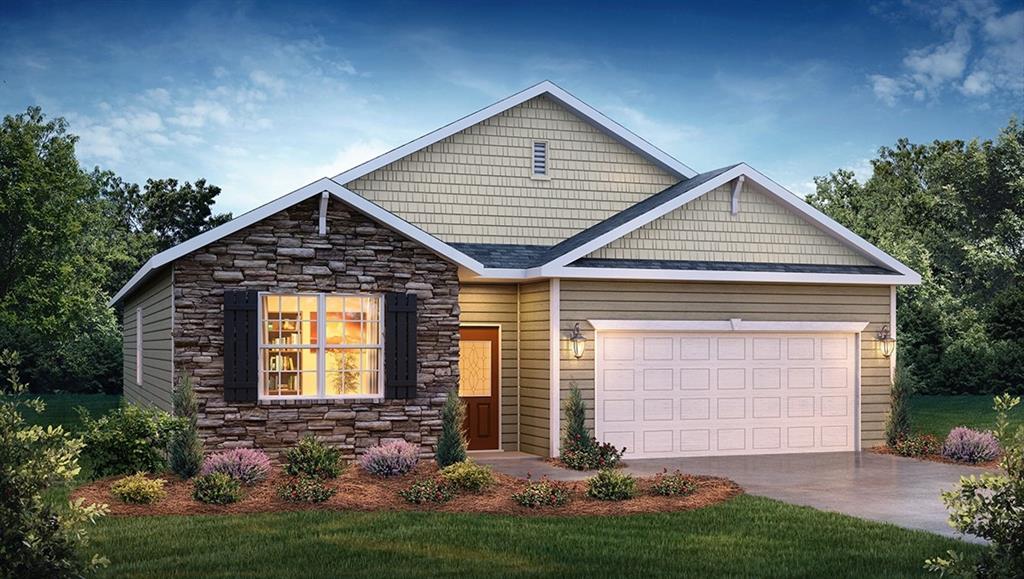506 Palmerston Drive, Piedmont, SC 29673
MLS# 20272455
Piedmont, SC 29673
- 4Beds
- 2Full Baths
- N/AHalf Baths
- 1,764SqFt
- 2024Year Built
- 0.17Acres
- MLS# 20272455
- Residential
- Single Family
- Pending
- Approx Time on Market1 month, 26 days
- Area401-Greenville County,sc
- CountyGreenville
- SubdivisionCambridge Walk
Overview
Welcome to Cambridge Creek! This beautiful, tree-lined, Pool, Cabana and Tot Lot community is centrally located between Greenville and Anderson both feature an array of shops, restaurants and activities; plus, you will never be too far from home with our Safe Haven Smart Home. Your new home is built with an industry leading array of smart home products that keep you connected with the people and place you value most! Cambridge Creek offers the best of both worlds with its quaint small-town charm yet big city convenience, with easy access to all of the desired locations for shopping, dining, parks, golf, hospitals, and more! This active community is perfect for all lifestyles which is why Cambridge Creek is a perfect place to call home! The Cali Floorplan is a stunning Four Bedroom Ranch Style with a Covered Back Patio. This plan offers both modern and convenient features. The covered back patio is perfect for enjoying your morning coffee or hosting gatherings with friends and family. The kitchen is a chef's delight featuring stainless steel appliances including a gas stove, walk in pantry and a huge standalone island with granite countertops. You'll love the laminate flooring throughout, with carpet in the bedrooms. The master bedroom features a deluxe in-suite bathroom that's very spacious with an oversized shower; plus, there's a large walk-in closet to accommodate all your wardrobe needs. Embrace energy efficiency with LED lighting throughout the home, reducing your environmental footprint and saving on utility bills; complemented by the convenience of a tankless hot water heater. Don't miss this opportunity to own a home that combines comfort, style, and modern technology. Schedule a tour with the Listing Agent today and make this your forever home!
Association Fees / Info
Hoa Fees: 425
Hoa Fee Includes: Pool, Street Lights
Hoa: Yes
Community Amenities: Common Area, Playground, Pool, Sauna/Cabana
Hoa Mandatory: 1
Bathroom Info
Full Baths Main Level: 2
Fullbaths: 2
Bedroom Info
Num Bedrooms On Main Level: 4
Bedrooms: Four
Building Info
Style: Craftsman, Ranch, Traditional
Basement: No/Not Applicable
Builder: DR Horton
Foundations: Slab
Age Range: To Be Built
Roof: Composition Shingles
Num Stories: One
Year Built: 2024
Exterior Features
Exterior Features: Driveway - Concrete, Patio, Porch-Other, Tilt-Out Windows
Exterior Finish: Brick, Vinyl Siding
Financial
Gas Co: Piedmont
Transfer Fee: Yes
Original Price: $315,990
Price Per Acre: $17,347
Garage / Parking
Storage Space: Garage
Garage Capacity: 2
Garage Type: Attached Garage
Garage Capacity Range: Two
Interior Features
Interior Features: Attic Stairs-Disappearing, Cable TV Available, Category 5 Wiring, Ceilings-Smooth, Connection - Dishwasher, Connection - Ice Maker, Connection - Washer, Countertops-Granite, Dryer Connection-Electric, Electric Garage Door, Smoke Detector, Walk-In Closet, Walk-In Shower, Washer Connection
Appliances: Dishwasher, Disposal, Gas Stove, Microwave - Built in, Range/Oven-Gas, Water Heater - Gas, Water Heater - Tankless
Floors: Carpet, Laminate, Vinyl
Lot Info
Lot: 39
Acres: 0.17
Acreage Range: Under .25
Marina Info
Misc
Usda: Yes
Other Rooms Info
Beds: 4
Master Suite Features: Double Sink, Full Bath, Master on Main Level, Shower Only, Walk-In Closet, Other - See remarks
Property Info
Inside City Limits: Yes
Inside Subdivision: 1
Type Listing: Exclusive Right
Room Info
Specialty Rooms: Breakfast Area, Laundry Room
Room Count: 7
Sale / Lease Info
Sale Rent: For Sale
Sqft Info
Sqft Range: 1750-1999
Sqft: 1,764
Tax Info
Tax Year: 2024
Tax Rate: 4%
Unit Info
Utilities / Hvac
Utilities On Site: Cable, Electric, Natural Gas, Public Sewer, Public Water, Underground Utilities
Electricity Co: Duke
Heating System: Central Gas, Forced Air
Electricity: Electric company/co-op
Cool System: Central Electric, Central Forced
High Speed Internet: ,No,
Water Co: Greenville
Water Sewer: Public Sewer
Waterfront / Water
Lake Front: No
Water: Public Water
Courtesy of Shawntel Lovings-Miller of Dr Horton

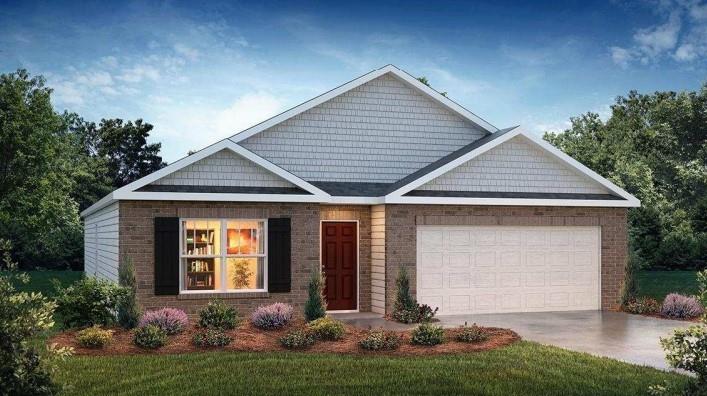

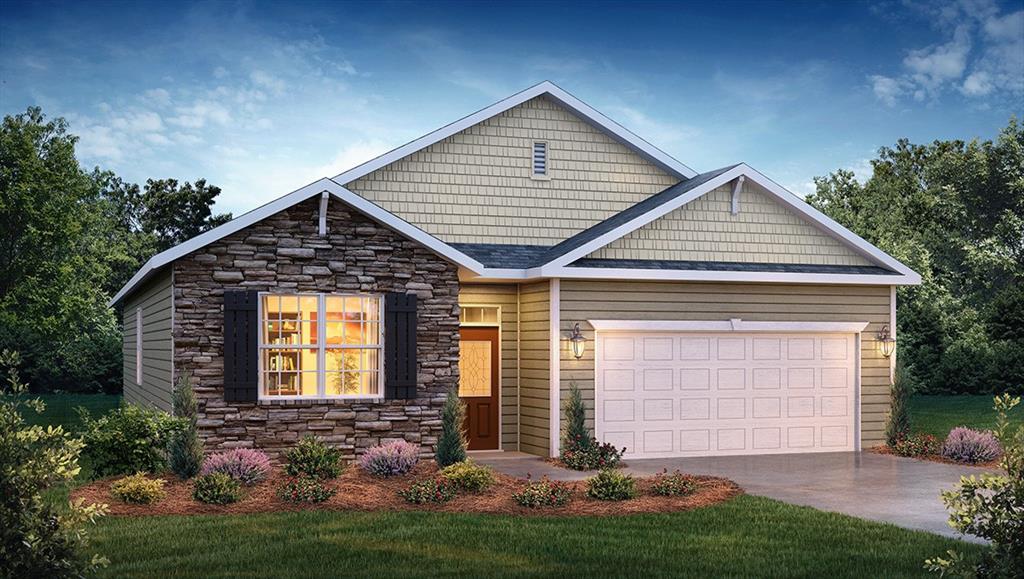
 MLS# 20272507
MLS# 20272507 