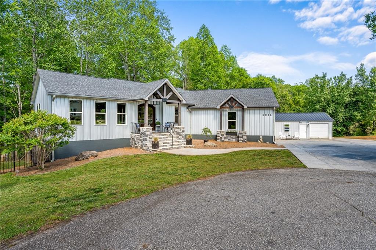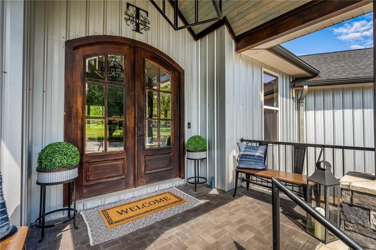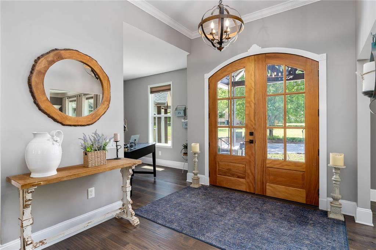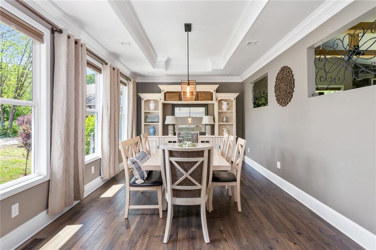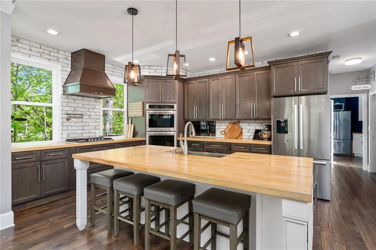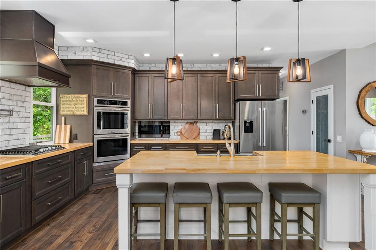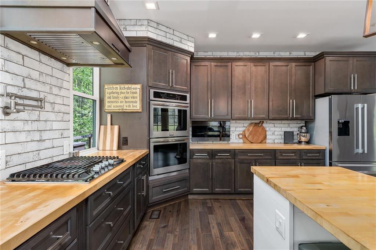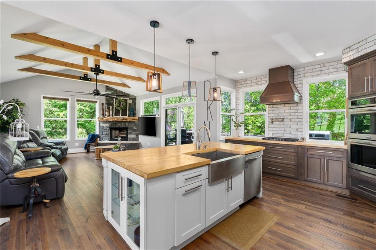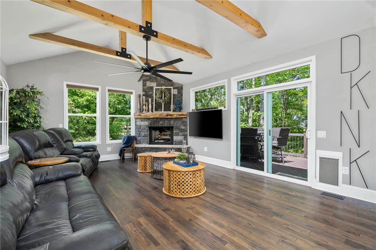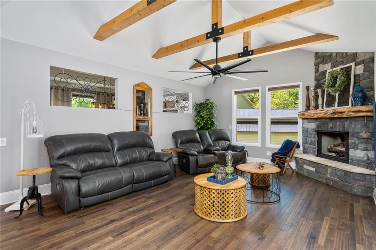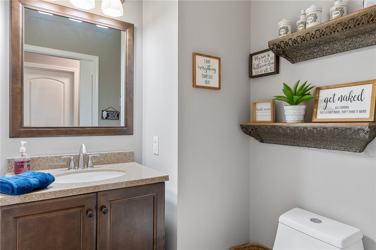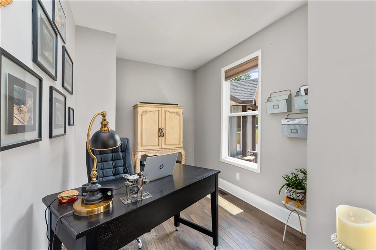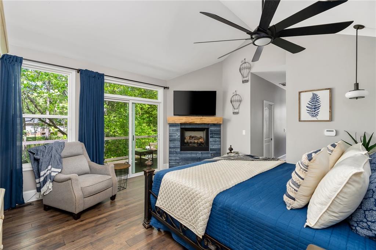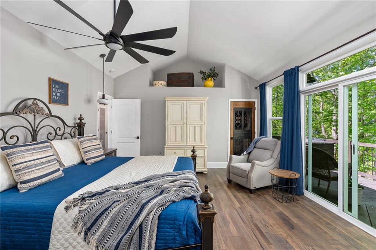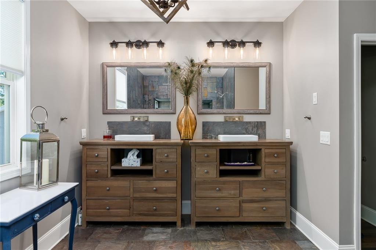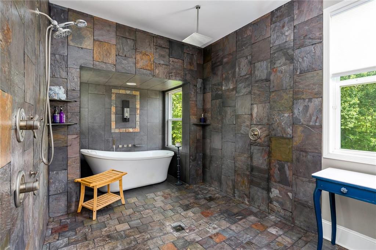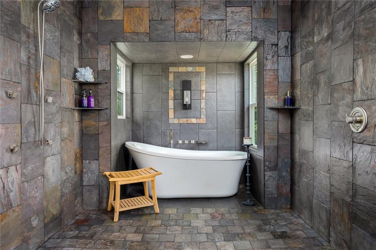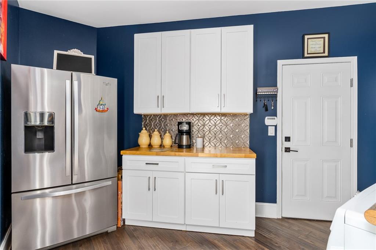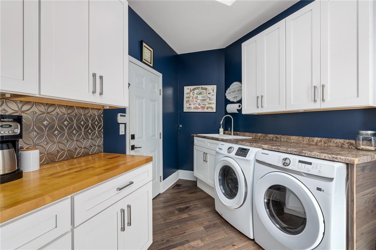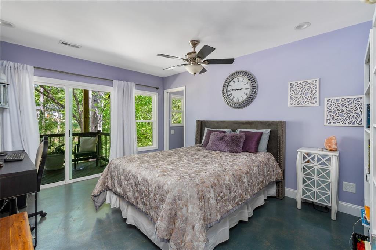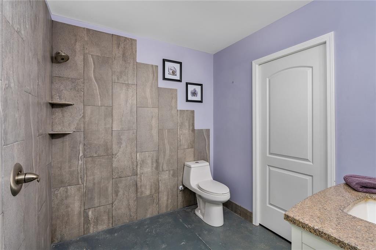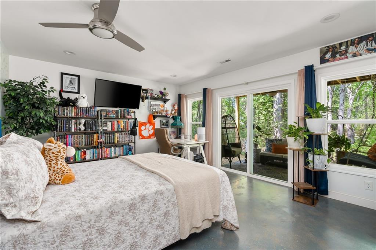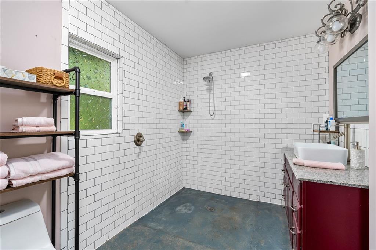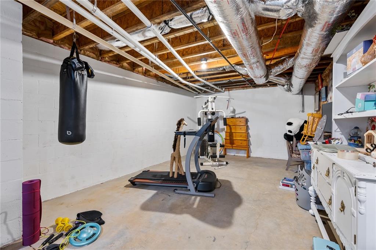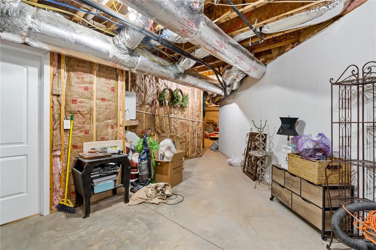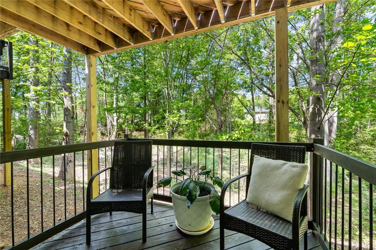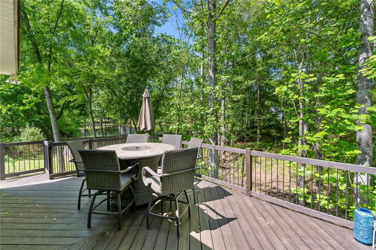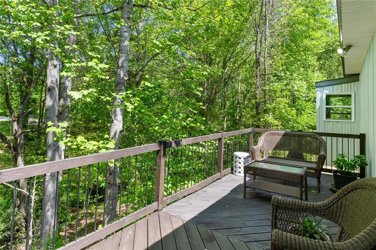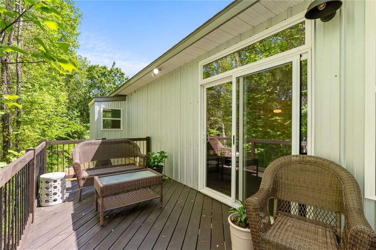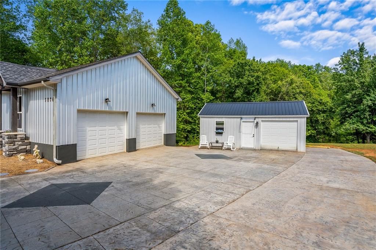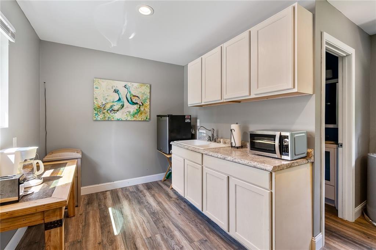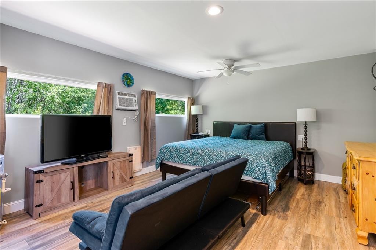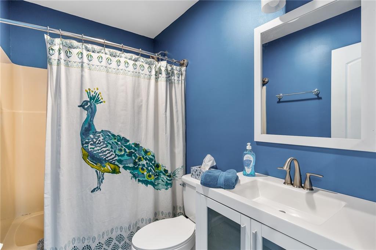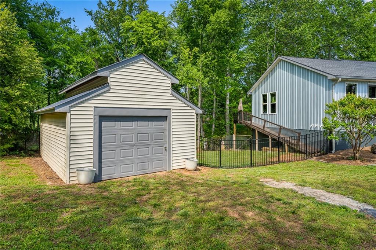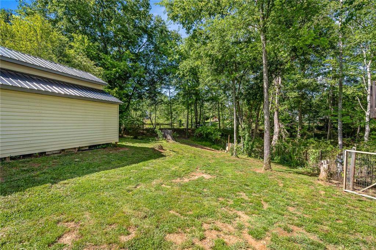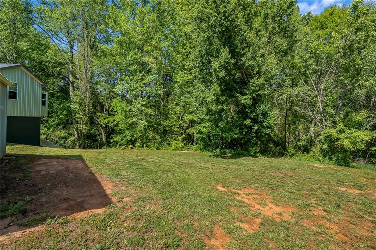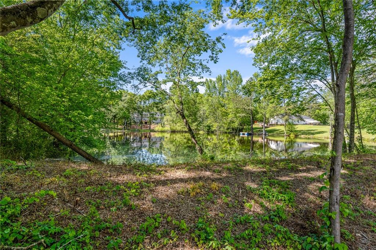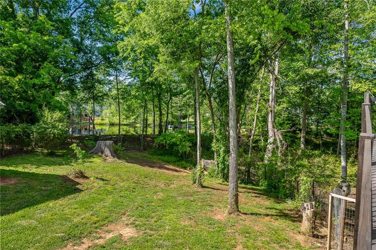5036 King Drive, Anderson, SC 29621
MLS# 20273988
Anderson, SC 29621
- 3Beds
- 3Full Baths
- 1Half Baths
- 2,795SqFt
- 2019Year Built
- 1.55Acres
- MLS# 20273988
- Residential
- Single Family
- Contract-Take Back-Ups
- Approx Time on Market11 days
- Area109-Anderson County,sc
- CountyAnderson
- SubdivisionKingland Hills
Overview
Nestled at the end of a peaceful cul-de-sac, this custom Craftsman home, built in 2019, offers a tranquil retreat with panoramic views of a serene, stocked pond. With 3 bedrooms, 3.5 baths, and an array of thoughtful amenities, it embodies the epitome of modern luxury living.Upon entering, you're greeted by a welcoming foyer that flows seamlessly into the open concept living and dining area. Vaulted ceilings soar overhead, accentuating the sense of spaciousness, while a cozy corner fireplace adds warmth and ambiance to the room.Adjacent to the living area, an elegant dining room sets the stage for entertaining or family gatherings, while a private office provides a quiet sanctuary for work or study.The heart of the home lies in the gourmet kitchen, where a large center island and eating bar beckon both aspiring chefs and casual diners alike. Tons of windows flood the space with natural light, creating an inviting atmosphere for culinary creativity.The main floor master suite offers a luxurious retreat, complete with walk-in closets, a zero-entry shower, and a relaxing garden tubperfect for unwinding after a long day.Downstairs, additional bedrooms await, each with private baths and walk-in closets, providing comfort and privacy for family members or guests. An unfinished area offers versatility for future use or storage, catering to the evolving needs of the homeowner.Outside, a private deck and patio offer perfect spots for alfresco dining or simply soaking in the picturesque views of the creek and pond. An oversized double garage and storage building with a roll door provide ample space for vehicles and outdoor equipment.A standout feature of this home is the guest or in-law suitea studio-style retreat complete with a kitchenette and private bathproviding convenience and comfort for visitors or extended family members.With its array of custom features and meticulous attention to detail, this Craftsman home offers a perfect blend of elegance, comfort, and functionalitya true haven for any homeowner seeking the finer things in life.
Association Fees / Info
Hoa: No
Bathroom Info
Halfbaths: 1
Num of Baths In Basement: 2
Full Baths Main Level: 1
Fullbaths: 3
Bedroom Info
Bedrooms In Basement: 2
Num Bedrooms On Main Level: 1
Bedrooms: Three
Building Info
Style: Craftsman
Basement: Cooled, Daylight, Finished, Garage, Heated, Inside Entrance, Other - See Remarks, Partially Finished, Unfinished, Walkout, Yes
Foundations: Basement, Slab
Age Range: 1-5 Years
Roof: Architectural Shingles, Metal
Num Stories: Two
Year Built: 2019
Exterior Features
Exterior Features: Deck, Driveway - Concrete, Patio, Porch-Front
Exterior Finish: Other
Financial
Gas Co: PN Gas
Transfer Fee: No
Original Price: $465,000
Price Per Acre: $30,000
Garage / Parking
Storage Space: Basement, Floored Attic, Garage, Outbuildings
Garage Capacity: 2
Garage Type: Attached Garage
Garage Capacity Range: Two
Interior Features
Interior Features: Blinds, Built-In Bookcases, Cathdrl/Raised Ceilings, Ceiling Fan, Ceilings-Smooth, Connection - Dishwasher, Connection - Washer, Countertops-Other, Dryer Connection-Electric, Electric Garage Door, Fireplace, Fireplace-Gas Connection, Garden Tub, Gas Logs, Laundry Room Sink, Some 9' Ceilings, Walk-In Closet, Walk-In Shower, Washer Connection
Appliances: Cooktop - Gas, Dishwasher, Double Ovens, Microwave - Built in, Wall Oven, Water Heater - Tankless
Floors: Ceramic Tile, Concrete, Hardwood
Lot Info
Lot: 18
Lot Description: Cul-de-sac, Level, Pond, Shade Trees, Water Access
Acres: 1.55
Acreage Range: 1-3.99
Marina Info
Misc
Usda: Yes
Other Rooms Info
Beds: 3
Master Suite Features: Double Sink, Full Bath, Master on Main Level, Shower - Separate, Tub - Garden, Walk-In Closet, Other - See remarks
Property Info
Conditional Date: 2024-04-25T00:00:00
Inside Subdivision: 1
Type Listing: Exclusive Right
Room Info
Specialty Rooms: Formal Dining Room, Laundry Room, Living/Dining Combination, Office/Study, Other - See Remarks, Workshop
Room Count: 9
Sale / Lease Info
Sale Rent: For Sale
Sqft Info
Basement Unfinished Sq Ft: 919
Basement Finished Sq Ft: 662
Sqft Range: 2750-2999
Sqft: 2,795
Tax Info
Tax Year: 2024
County Taxes: 1289.
Tax Rate: 4%
Unit Info
Utilities / Hvac
Utilities On Site: Electric, Natural Gas, Public Water, Septic
Electricity Co: Duke
Heating System: Natural Gas
Electricity: Electric company/co-op
Cool System: Central Electric
High Speed Internet: ,No,
Water Co: Hammond
Water Sewer: Septic Tank
Waterfront / Water
Lake Front: No
Water: Public Water
Courtesy of Suzette Christopher of Re/max Executive

