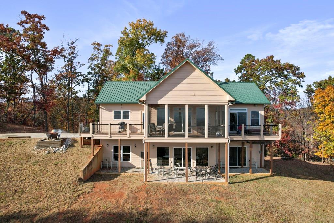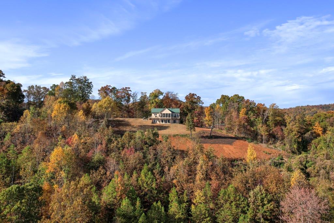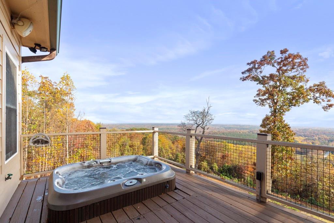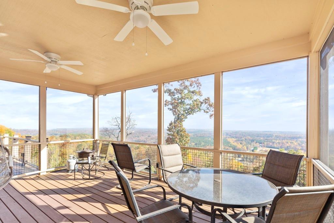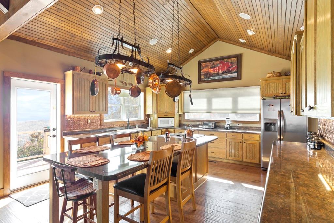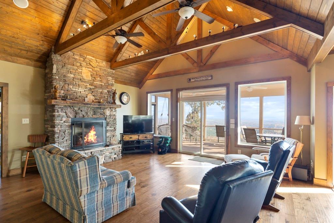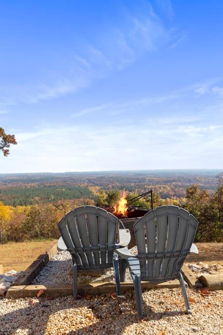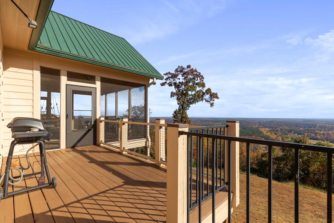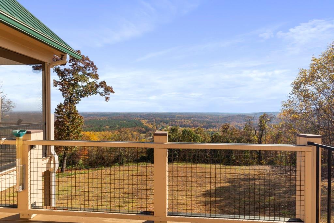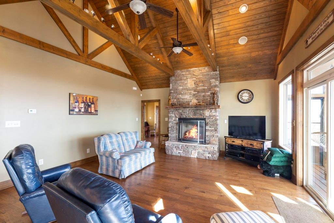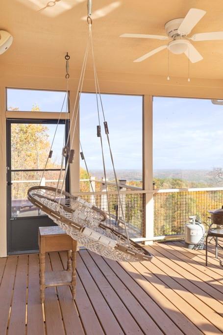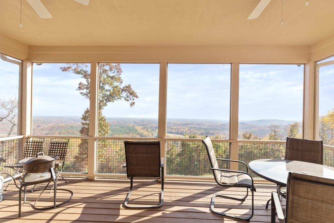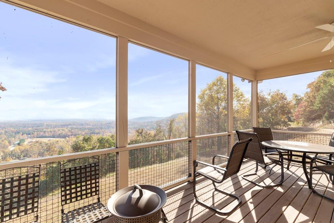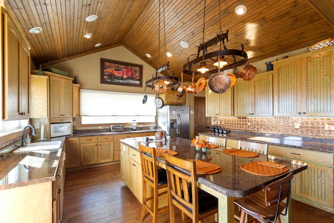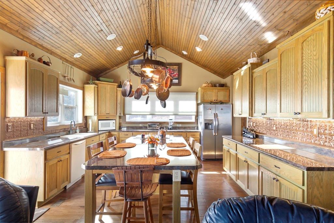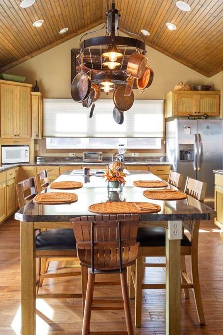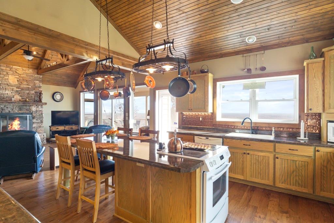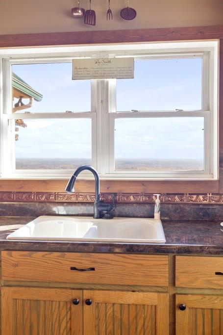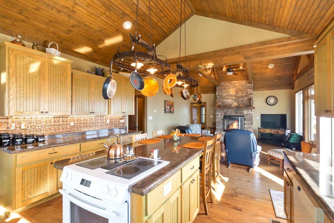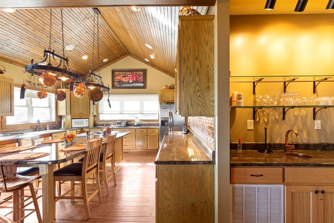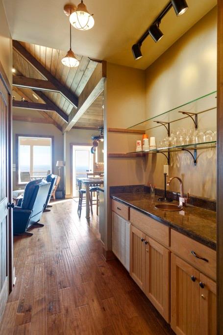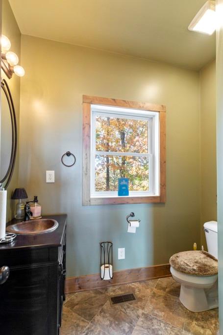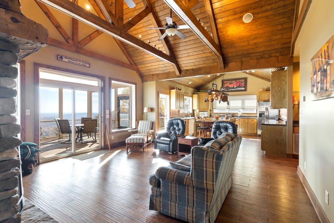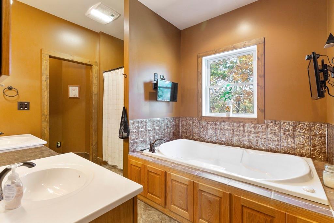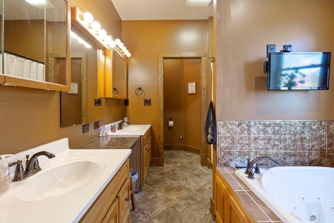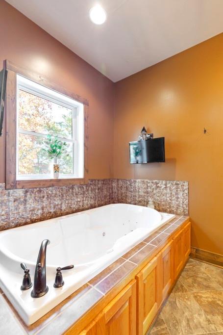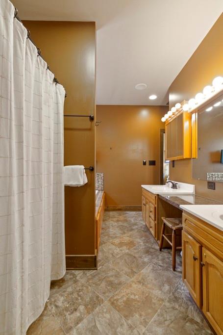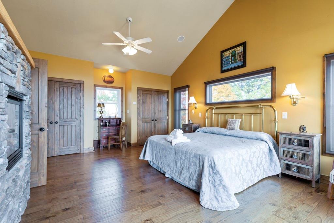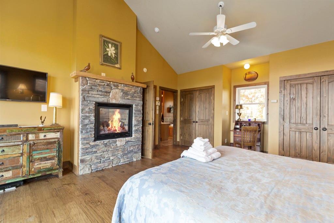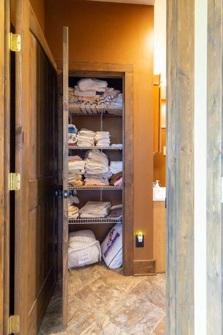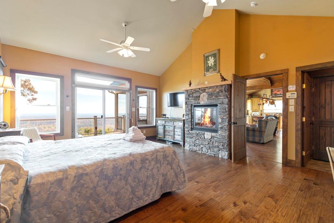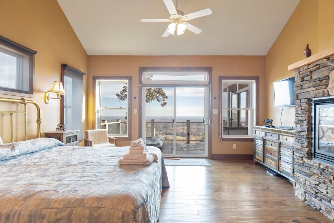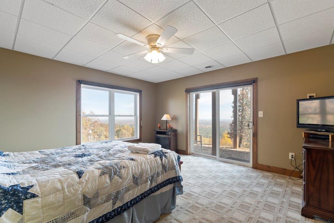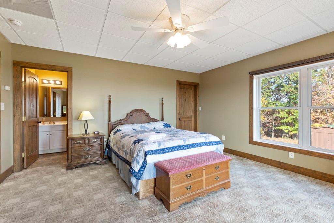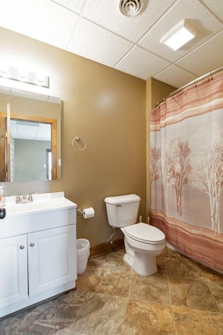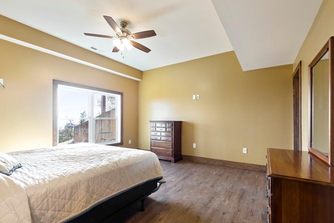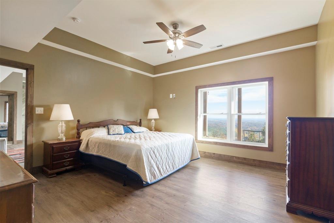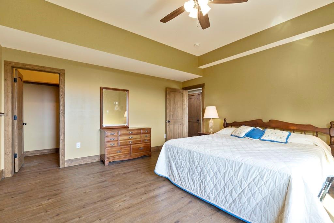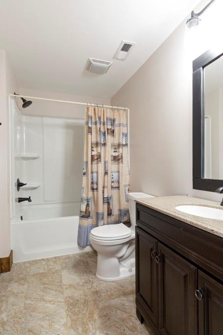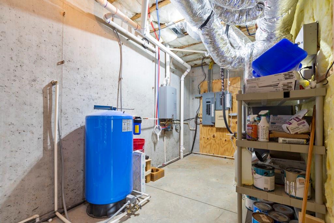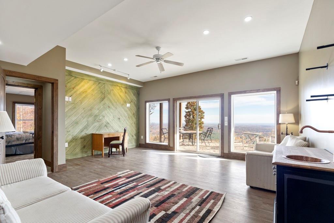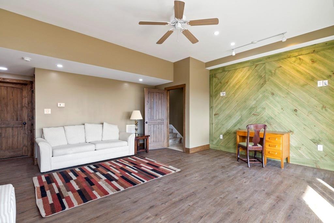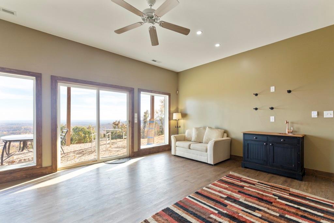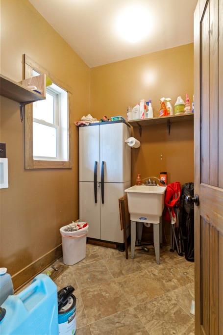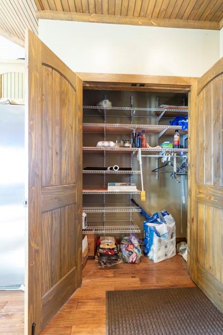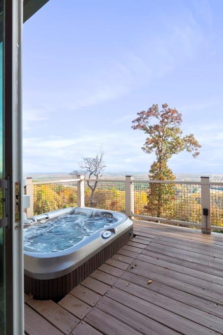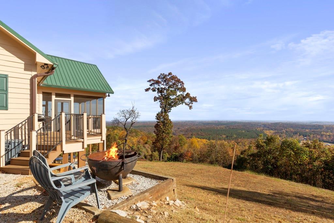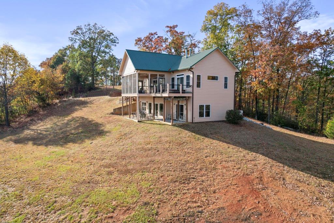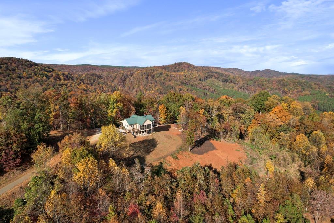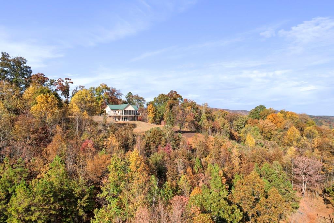458 Grouse Haven Way, Walhalla, SC 29691
MLS# 20269236
Walhalla, SC 29691
- 3Beds
- 3Full Baths
- 1Half Baths
- 2,500SqFt
- 2013Year Built
- 4.23Acres
- MLS# 20269236
- Residential
- Single Family
- Active
- Approx Time on Market4 months, 19 days
- Area202-Oconee County,sc
- CountyOconee
- SubdivisionN/A
Overview
Perched atop a mountain ridge, this exquisite 3-bedroom, 3.5-bathroom home is a sanctuary of tranquility, offering a perfect blend of rustic charm and modern luxury. From the moment you arrive, the panoramic views unfold before you, creating a picturesque backdrop that seems to stretch endlessly into the horizon.The exterior of the home is a masterpiece of mountain architecture, featuring stone accents and warm wood tones that seamlessly integrate with the surrounding landscape. As you step inside, the interior exudes a cozy elegance, with exposed beams, hardwood floors, and a stone fireplace that beckons you to unwind in its comforting glow.The heart of the home is the well-appointed kitchen, where modern appliances meet the warmth of spacious wood grain cabinetry. The kitchen opens up to a spacious living room, all bathed in natural light pouring through expansive windows that frame the ever-changing mountain vistas. The master suite, with its en-suite bathroom, becomes a personal oasis where you can revel in solitude while surrounded by nature's beauty.The expansive deck provides an outdoor haven, inviting you to savor the crisp mountain air and enjoy al fresco dining against a backdrop of unspoiled scenery. The property's generous acreage ensures privacy and seclusion, creating a sense of escape while remaining just a short drive from the conveniences of town.With 3.5 bathrooms, including en-suites for each bedroom, the home effortlessly caters to both comfort and convenience. Luxurious finishes, modern fixtures, and thoughtful design elements contribute to a sense of refinement throughout.This mountain home is more than just a dwelling; it's a retreat that harmonizes with its surroundings, providing a refuge from the demands of everyday life while offering the convenience of proximity to town. Immerse yourself in the serenity of nature, revel in the rustic charm, and create lasting memories in a residence where every moment is framed by the awe-inspiring beauty of the mountains.
Association Fees / Info
Hoa: No
Bathroom Info
Halfbaths: 1
Full Baths Main Level: 1
Fullbaths: 3
Bedroom Info
Num Bedrooms On Main Level: 1
Bedrooms: Three
Building Info
Style: Craftsman
Basement: Daylight, Finished, Full, Heated, Inside Entrance, Walkout
Foundations: Basement
Age Range: 11-20 Years
Roof: Metal
Num Stories: One
Year Built: 2013
Exterior Features
Exterior Features: Deck, Hot Tub/Spa
Exterior Finish: Cement Planks
Financial
Gas Co: Blossman
Transfer Fee: No
Original Price: $749,900
Price Per Acre: $16,546
Garage / Parking
Storage Space: Basement
Garage Type: None
Garage Capacity Range: None
Interior Features
Interior Features: Ceiling Fan, Countertops-Laminate, Fireplace, Fireplace - Multiple, Fireplace-Gas Connection, Gas Logs, Laundry Room Sink, Walk-In Closet, Walk-In Shower, Wet Bar
Appliances: Cooktop - Smooth, Dishwasher, Microwave - Countertop, Range/Oven-Electric, Refrigerator
Lot Info
Lot Description: Trees - Mixed, Mountain View
Acres: 4.23
Acreage Range: 4-5.99
Marina Info
Misc
Other Rooms Info
Beds: 3
Master Suite Features: Double Sink, Full Bath, Master on Main Level, Shower - Separate, Tub - Separate, Walk-In Closet
Property Info
Type Listing: Exclusive Right
Room Info
Sale / Lease Info
Sale Rent: For Sale
Sqft Info
Sqft Range: 2500-2749
Sqft: 2,500
Tax Info
Unit Info
Utilities / Hvac
Electricity Co: Blue Ridge
Heating System: Heat Pump
Cool System: Heat Pump
High Speed Internet: ,No,
Water Co: Well
Water Sewer: Septic Tank
Waterfront / Water
Lake Front: No
Water: Well - Private
Courtesy of William Lee of Lake Keowee Real Estate

