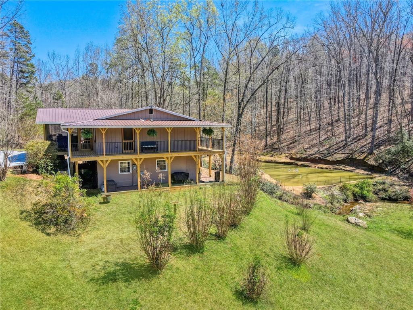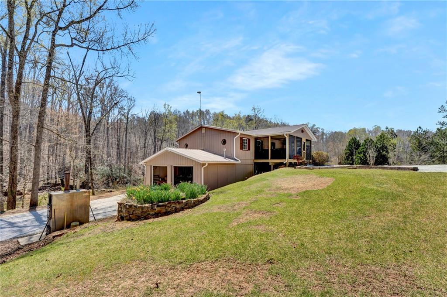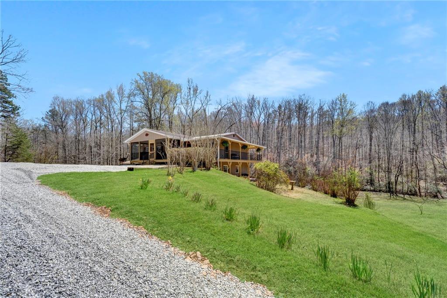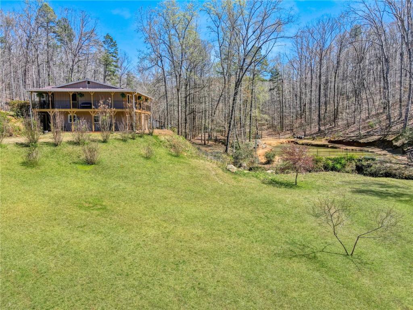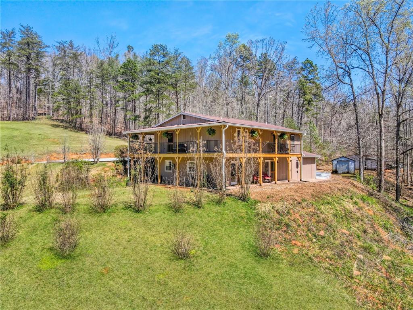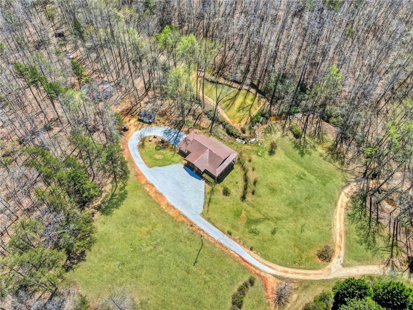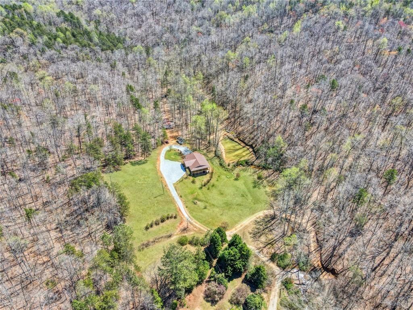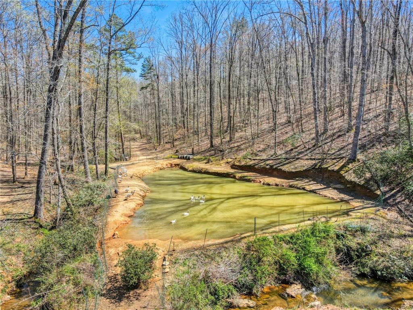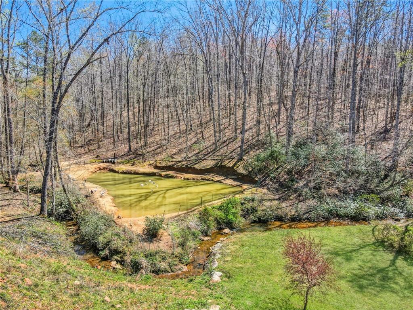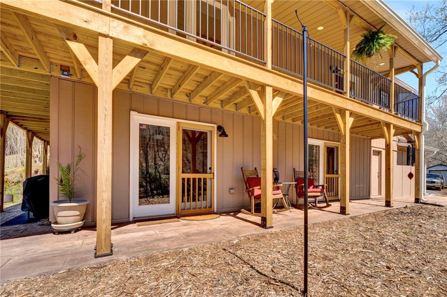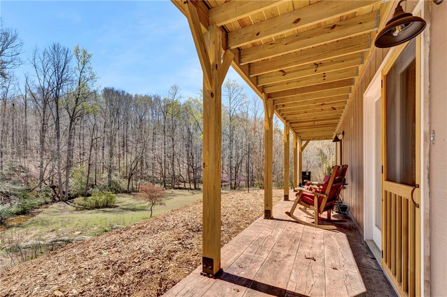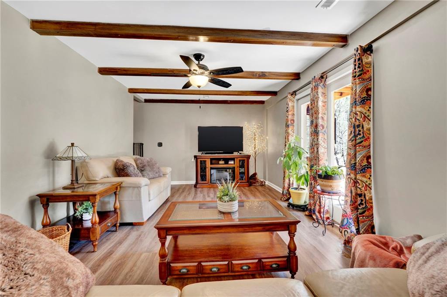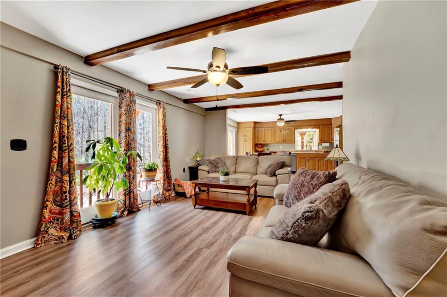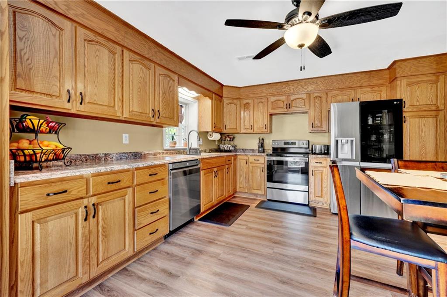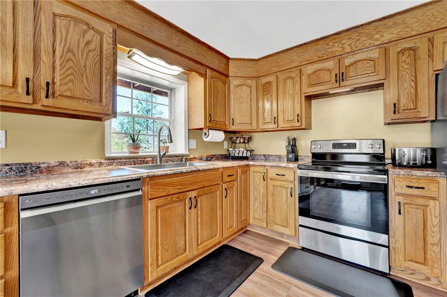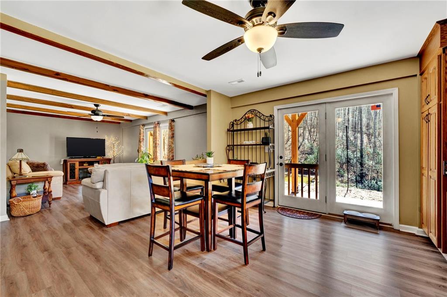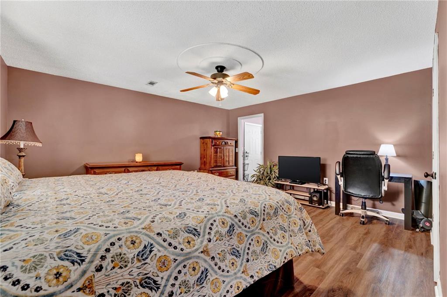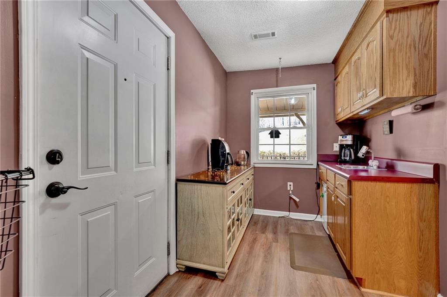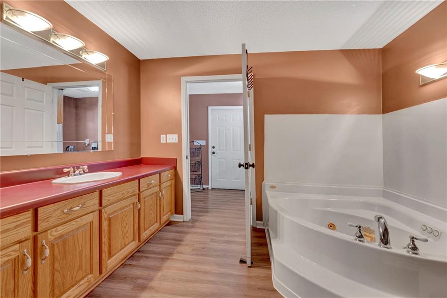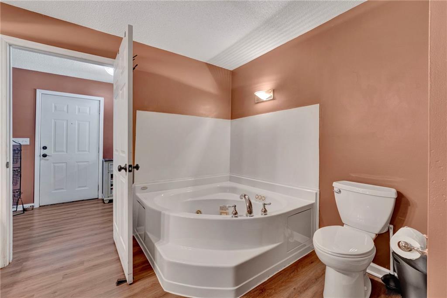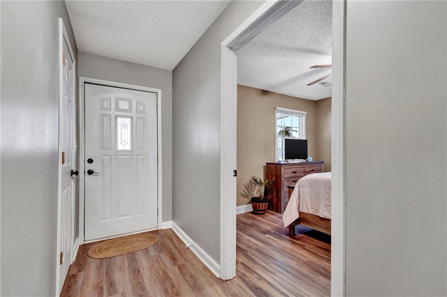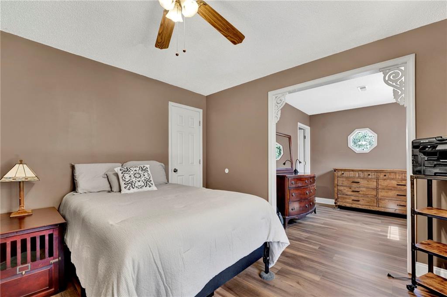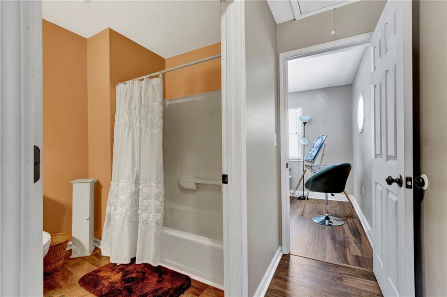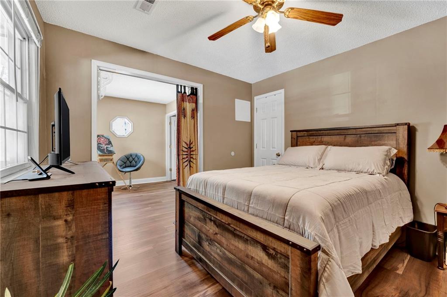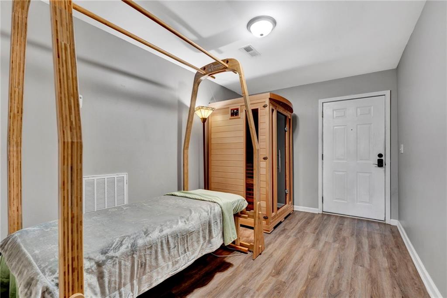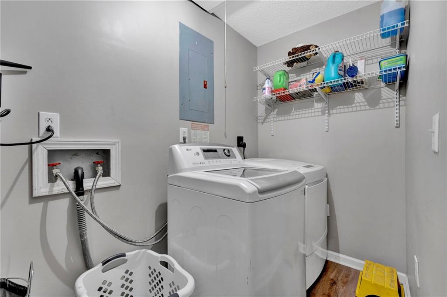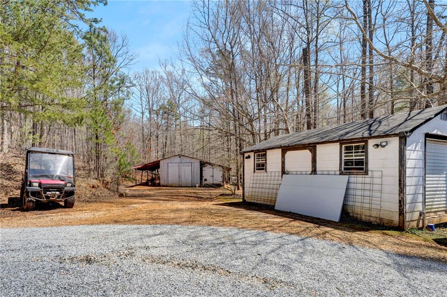450 Moccasin Valley Drive, Westminster, SC 29693
MLS# 20272398
Westminster, SC 29693
- 3Beds
- 3Full Baths
- N/AHalf Baths
- 2,000SqFt
- 2000Year Built
- 44.90Acres
- MLS# 20272398
- Residential
- Single Family
- Active
- Approx Time on Market27 days
- Area202-Oconee County,sc
- CountyOconee
- SubdivisionN/A
Overview
Want privacy but still have great neighbors close enough that you don't feel alone while being only 10 MINUTES TO CONVENIENCES? THIS IS YOUR PROPERTY! COME ENJOY LIFE ON THIS 44+ ACRE HOMESTEAD!! With a mountainous terrain and some pastureland for Horses or other livestock, LOTS OF HARDWOOD STANDING TIMBER, a ROLLING CREEK in the middle of the property, 5 SPRINGS AND a STOCKED POND, this UNRESTRICTED property with a 2000 sq ft updated home (New HVAC, water heater, gutters, porch, patio, HOT TUB and much more in 2023) can fulfill any dream you want!! Enjoy watching deer that graze on the fruit trees and blueberry bushes while watching from the newly constructed, wraparound, partially screened porch or patio! ENDLESS OUTDOOR ACTIVITIES AWAIT ON THIS MUST-SEE, AGENT OWNED PROPERTY! BRAND NEW HOT TUB TO CONVEY WITH PROPERTY!!!
Association Fees / Info
Hoa: No
Bathroom Info
Full Baths Main Level: 2
Fullbaths: 3
Bedroom Info
Num Bedrooms On Main Level: 3
Bedrooms: Three
Building Info
Style: Farm House, Ranch
Basement: Ceilings - Blown, Ceilings - Smooth, Garage
Foundations: Slab
Age Range: 21-30 Years
Roof: Metal
Num Stories: Two
Year Built: 2000
Exterior Features
Exterior Features: Barn, Deck, Driveway - Other, Glass Door, Hot Tub/Spa, Patio, Porch-Front, Porch-Other, Porch-Screened
Exterior Finish: Cement Planks, Stucco-Synthetic, Wood
Financial
Transfer Fee: No
Original Price: $750,000
Price Per Acre: $16,703
Garage / Parking
Storage Space: Barn, Garage, Outbuildings
Garage Capacity: 2
Garage Type: Attached Garage
Garage Capacity Range: Two
Interior Features
Interior Features: Attic Stairs-Disappearing, Ceilings-Blown, Ceilings-Smooth, Connection - Dishwasher, Connection - Ice Maker, Connection - Washer, Countertops-Laminate, Dryer Connection-Electric, Electric Garage Door, Hot Tub/Spa, Jack and Jill Bath, Jetted Tub, Smoke Detector, Walk-In Closet, Wet Bar
Appliances: Cooktop - Smooth, Dishwasher, Dryer, Freezer, Ice Machine, Range/Oven-Electric, Refrigerator, Washer, Water Heater - Electric
Floors: Luxury Vinyl Plank
Lot Info
Lot Description: Creek, Trees - Hardwood, Pasture, Pond, Steep Slope, Wooded
Acres: 44.90
Acreage Range: Over 10
Marina Info
Misc
Horses Allowed: Yes
Usda: Yes
Other Rooms Info
Beds: 3
Master Suite Features: Full Bath, Master on Second Level, Shower - Separate, Sitting Area, Tub - Jetted, Tub - Separate, Walk-In Closet
Property Info
Type Listing: Exclusive Right
Room Info
Specialty Rooms: 2nd Kitchen, Laundry Room, Living/Dining Combination
Room Count: 14
Sale / Lease Info
Sale Rent: For Sale
Sqft Info
Sqft Range: 2000-2249
Sqft: 2,000
Tax Info
Tax Year: 2023
County Taxes: 25.78
Tax Rate: Agriculture
Unit Info
Utilities / Hvac
Utilities On Site: Electric, Propane Gas, Septic, Telephone, Underground Utilities, Well-Private
Electricity Co: Blue Ridge
Heating System: Forced Air, Wood
Electricity: Electric company/co-op
Cool System: Central Forced, Heat Pump
High Speed Internet: Yes
Water Sewer: Septic Tank
Waterfront / Water
Lake Front: No
Water: Well - Private
Courtesy of Angela Westall of Exp Realty Llc

