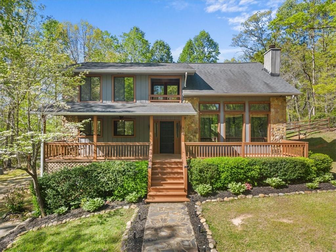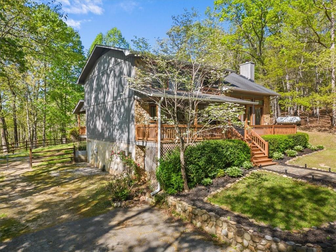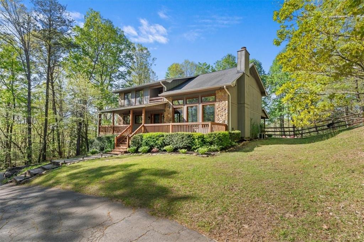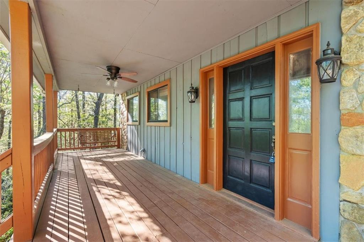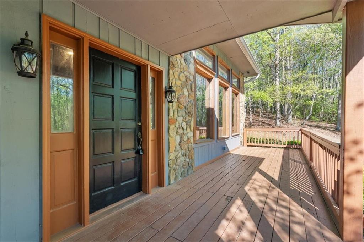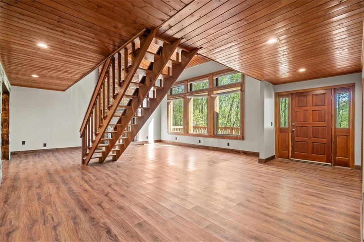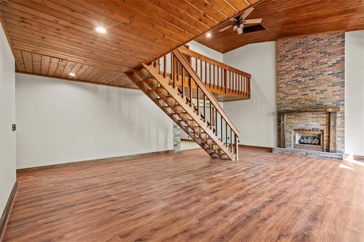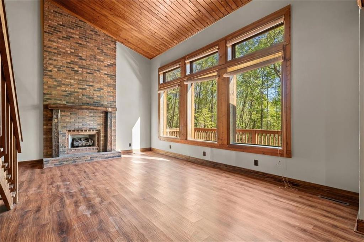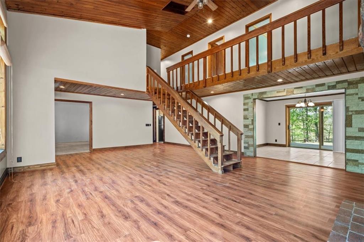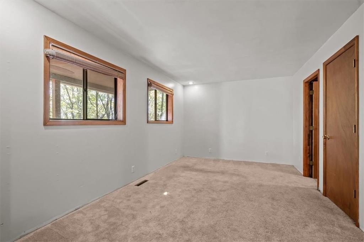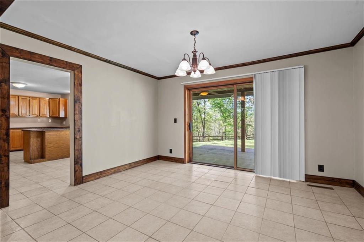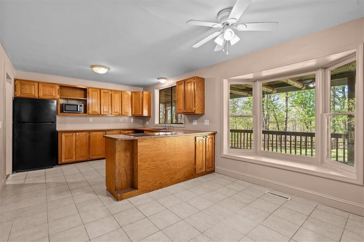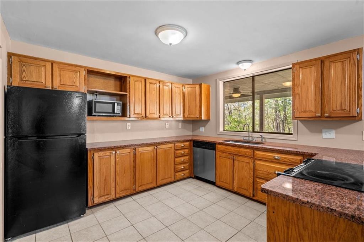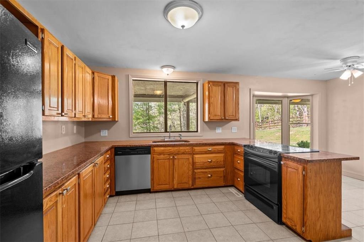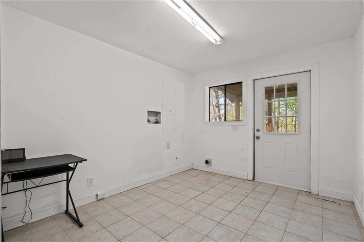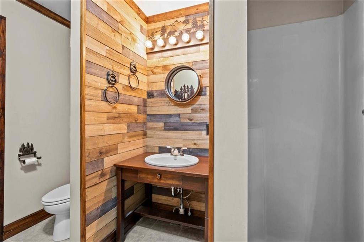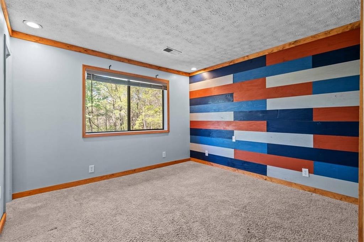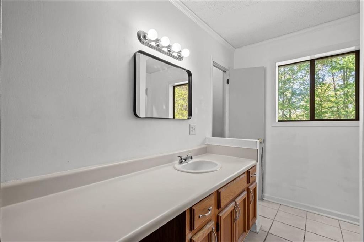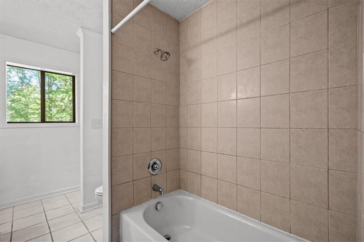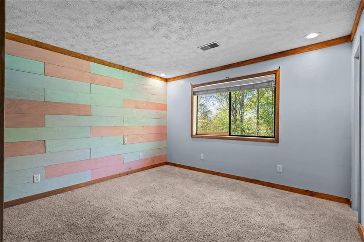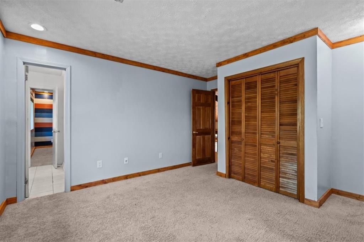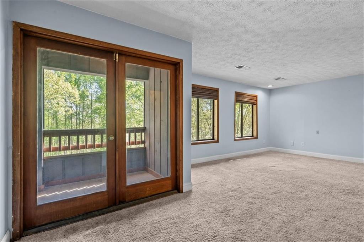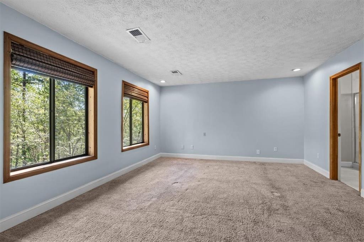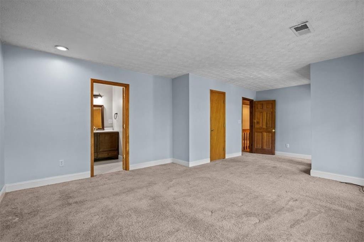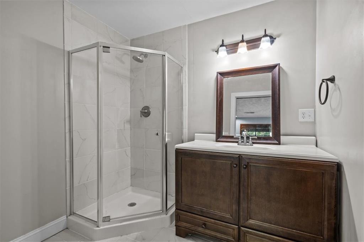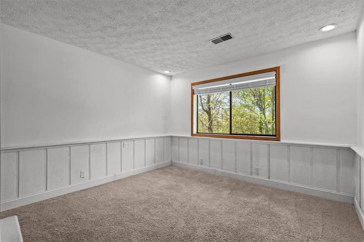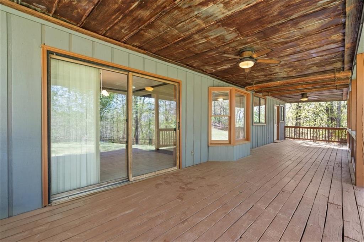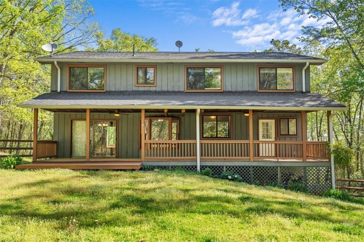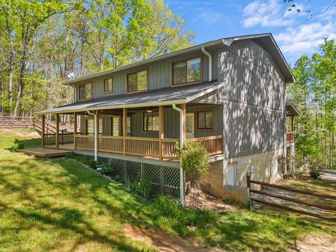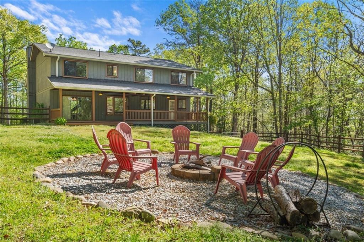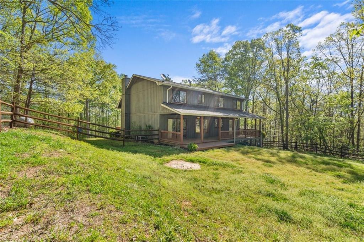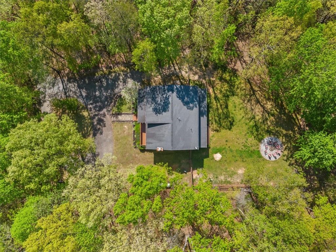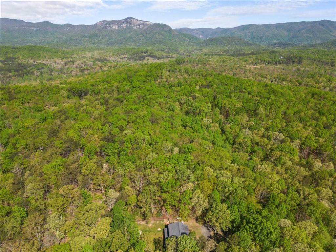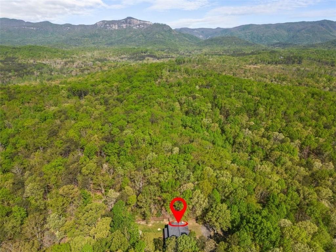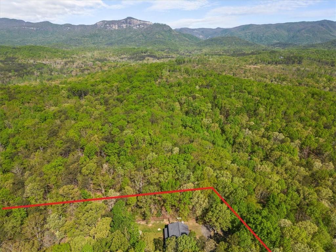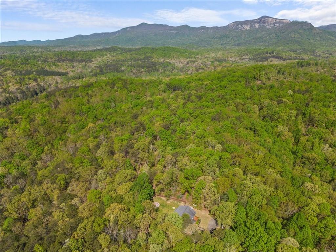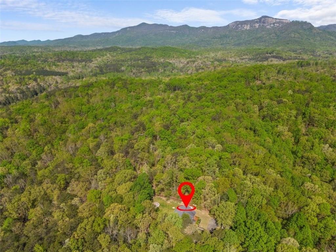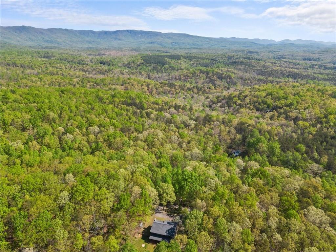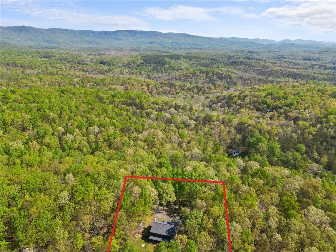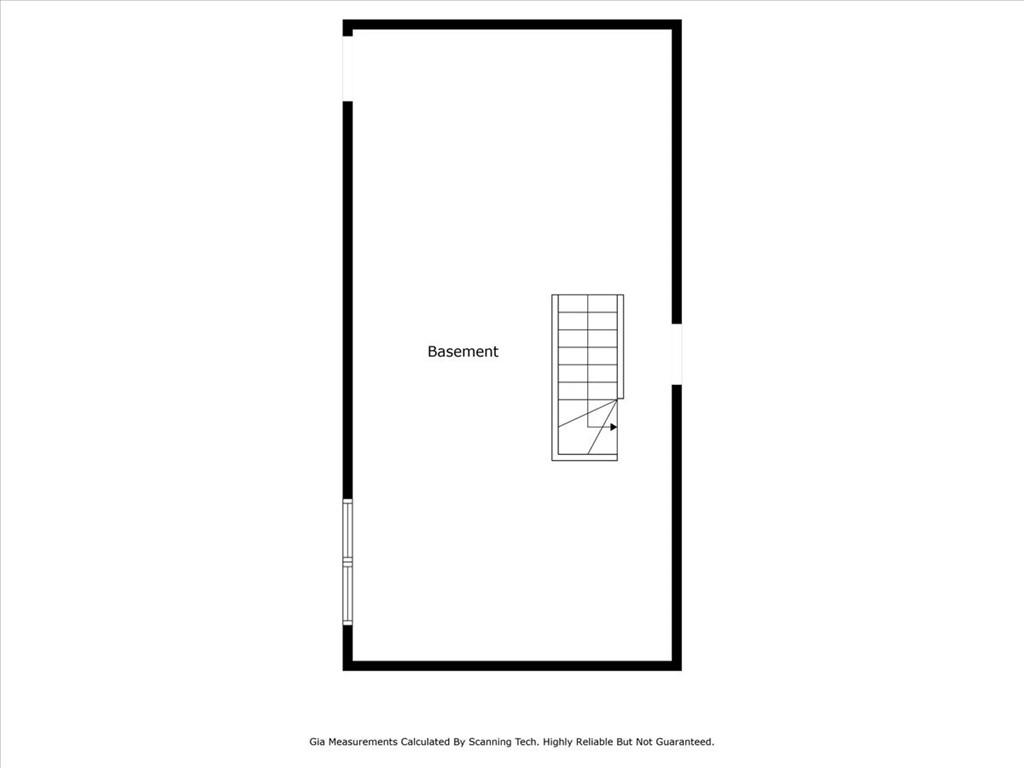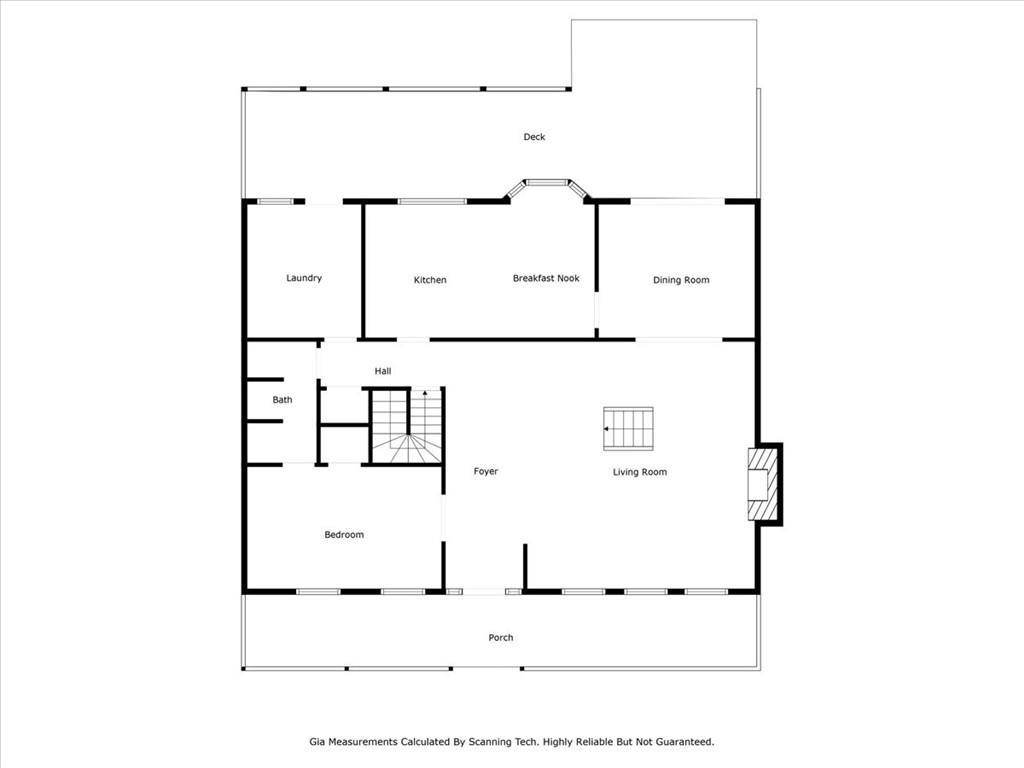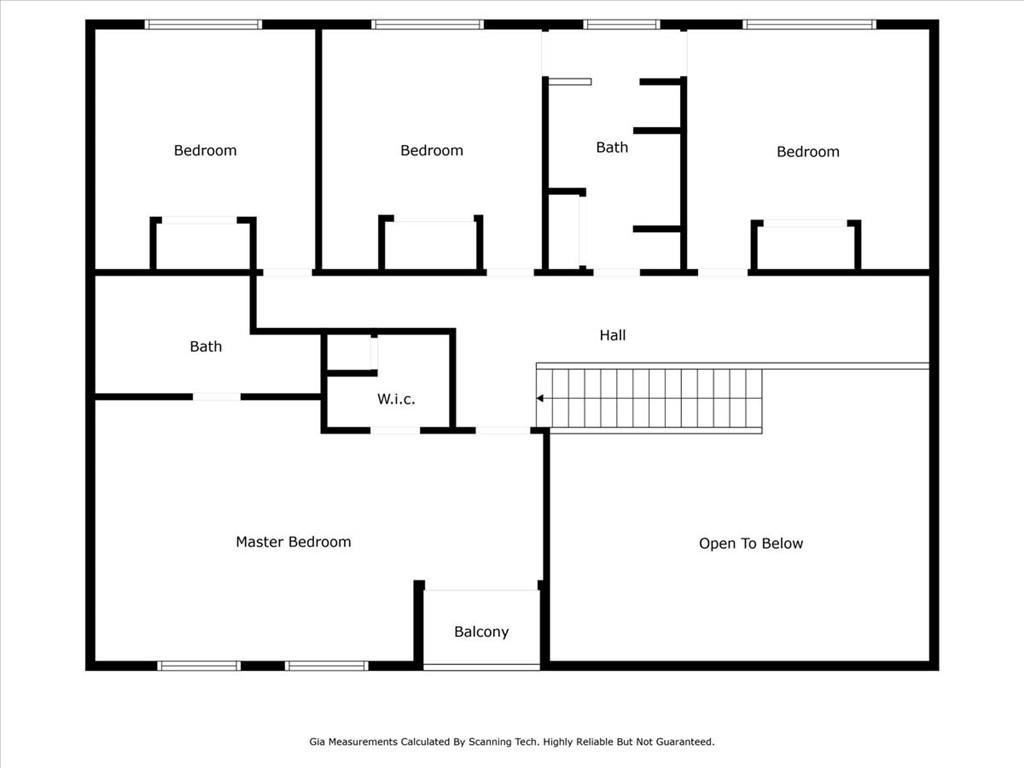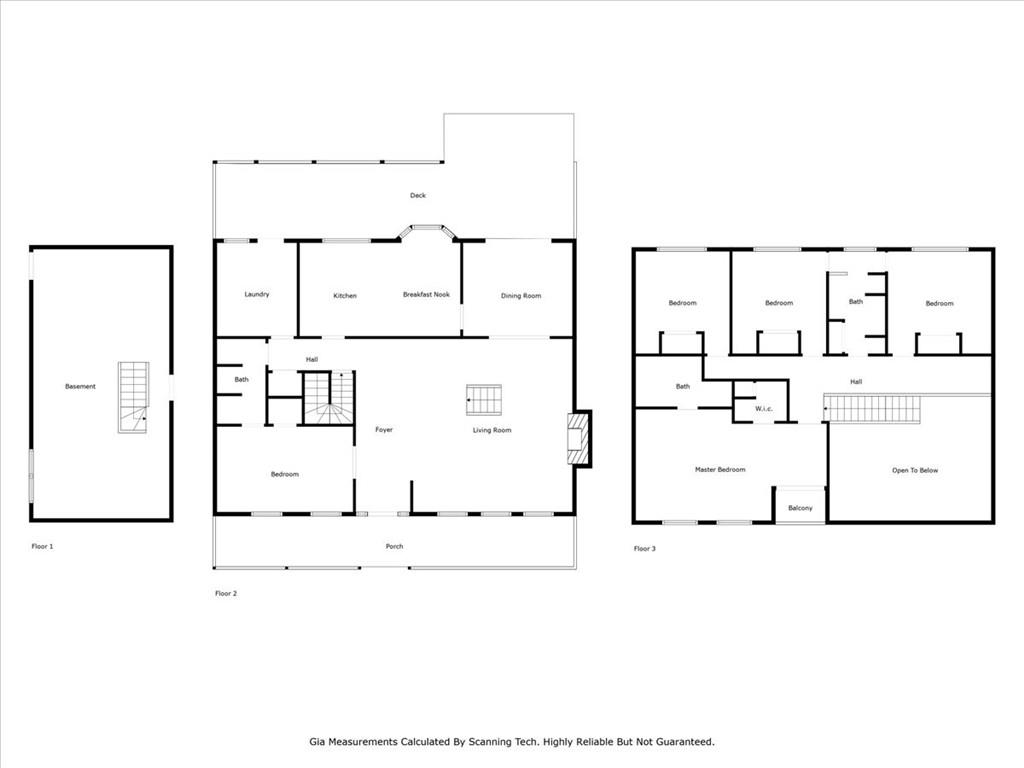424 Castle Creek Drive, Pickens, SC 29671
MLS# 20273893
Pickens, SC 29671
- 5Beds
- 3Full Baths
- N/AHalf Baths
- 2,740SqFt
- 1986Year Built
- 3.00Acres
- MLS# 20273893
- Residential
- Single Family
- Pending
- Approx Time on Market14 days
- Area301-Pickens County,sc
- CountyPickens
- SubdivisionN/A
Overview
HOMESTEADERS DREAM with complete 360 Degree privacy!! If the quiet sounds of private mountain living have called out to you then this 5 bedroom, 3 full bath two-story with basement cabin just may be your answer! Immediately you will start to realize that you've found that hidden gem as you meander up the long driveway finally reaching your destination of 424 Castle Creek Dr perched atop the mountain and sitting quietly on 3 acres of pristine country land. Take your time walking up the steps onto the Rocking Chair covered porch! Take a breath and listen. A wonderful home built with nature in mind - River Rock Front Facade, Wood Porch, Wood Columns all in Natures Hues. The first thing you will notice when you enter is the amazing wood interior, hardwood floors, floor to ceiling brick fireplace and a staircase to the upper level! Its hard not to imagine a Christmas Tree or holiday event taking place in this very space. Perfect bedroom with bathroom on the first floor for in laws, guests or your own private space! Beautiful backyard views overlooking your fenced in yard and outdoor fire pit! Step out onto the oversized covered back porch that has a tin roof ceiling and salvaged barn posts from a local South Carolina farmer. Plenty of additional space to grow in the basement! Minutes to the North Carolina border, located near the highest elevation in South Carolina (Sassafras Mountain,) just a short drive to fishing, camping and hiking trails!! Come see this one now!
Association Fees / Info
Hoa Fee Includes: Not Applicable
Hoa: No
Bathroom Info
Full Baths Main Level: 1
Fullbaths: 3
Bedroom Info
Num Bedrooms On Main Level: 1
Bedrooms: Five
Building Info
Style: Traditional
Basement: Unfinished
Foundations: Basement, Crawl Space
Age Range: 31-50 Years
Roof: Architectural Shingles
Num Stories: Two
Year Built: 1986
Exterior Features
Exterior Features: Balcony, Deck, Porch-Front, Porch-Other, Tilt-Out Windows
Exterior Finish: Stone, Wood
Financial
Gas Co: Wilson Gas
Transfer Fee: No
Original Price: $499,900
Price Per Acre: $16,663
Garage / Parking
Storage Space: Basement
Garage Type: None
Garage Capacity Range: None
Interior Features
Interior Features: Cathdrl/Raised Ceilings, Ceiling Fan, Dryer Connection-Electric, Fireplace, Gas Logs, Smoke Detector, Some 9' Ceilings, Washer Connection
Appliances: Convection Oven, Cooktop - Smooth, Dishwasher, Microwave - Countertop, Range/Oven-Electric, Refrigerator
Floors: Carpet, Ceramic Tile, Concrete
Lot Info
Lot Description: Trees - Mixed, Gentle Slope, Mountain View, Underground Utilities, Wooded
Acres: 3.00
Acreage Range: 1-3.99
Marina Info
Misc
Other Rooms Info
Beds: 5
Master Suite Features: Full Bath, Master on Main Level, Master on Second Level, Walk-In Closet
Property Info
Type Listing: Exclusive Right
Room Info
Specialty Rooms: Breakfast Area, Office/Study
Room Count: 10
Sale / Lease Info
Sale Rent: For Sale
Sqft Info
Basement Unfinished Sq Ft: 850
Sqft Range: 2500-2749
Sqft: 2,740
Tax Info
Tax Year: 2023
County Taxes: 1148.00
Tax Rate: 4%
Unit Info
Utilities / Hvac
Utilities On Site: Electric, Propane Gas, Septic, Well Water
Electricity Co: Blue Ridge
Heating System: Heat Pump, Propane Gas
Electricity: Electric company/co-op
Cool System: Central Electric
High Speed Internet: ,No,
Water Co: Well Water
Water Sewer: Septic Tank
Waterfront / Water
Lake Front: No
Water: Water Well
Courtesy of Preston Inglee of Century 21 Blackwell & Co

