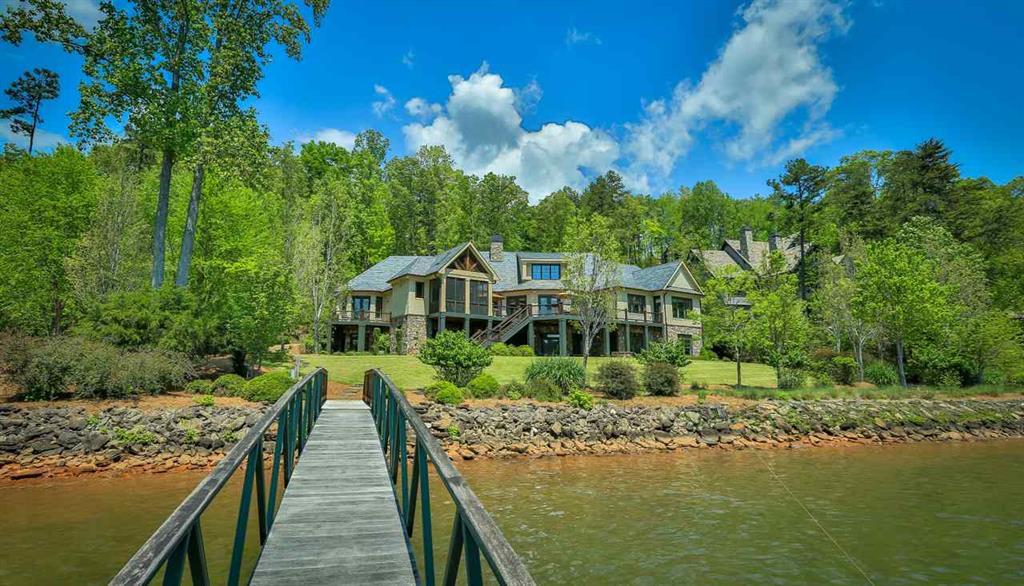413 Fort George Way UNIT C39 The Reserve at L, Sunset, SC 29685
MLS# 20185215
Sunset, SC 29685
- 5Beds
- 3Full Baths
- 4Half Baths
- 8,786SqFt
- 2006Year Built
- 1.17Acres
- MLS# 20185215
- Residential
- Single Family
- Sold
- Approx Time on Market3 months, 25 days
- Area302-Pickens County,sc
- CountyPickens
- SubdivisionThe Reserve At Lake Keowee
Overview
A home like no other on Lake Keowee! Conceived by the creative minds of the owners and masterfully executed by one of the areas premier builders on a one of a kind homesite. The 1.17-acre waterfront property with over 256 of gentle shoreline easily accommodates the 8700+ SF home incorporating 5 bedrooms, 3 full and 4 half baths. Expansive views of pristine Lake Keowee in the foreground and islands beyond are enjoyed from most rooms, as are the majestic sunsets. Savor these views from the plentiful outdoor living areas and extensive lakeside lawn. Grand, but not pretentious, this home captures the very essence of lake living comfortable, warm, inviting and open. MAIN LEVEL: Great Room with striking stacked-stone, double sided fireplace gracing both Great Room and Dining - service bar conveniently situated for entertaining - dining area features built in oak table with stone base that comfortably seats ten generous granite topped island defines the well-designed kitchen - screened porch with amazing views includes outdoor kitchen - covered and open decks stylish powder room recessed in an alcove to one side of foyer - sizable study off the master with a built in desk that highlights outstanding lake views - soothing master sanctuary integrating a palette that complements the hues of Lake Keowee. LAKE LEVEL: Two guest suites, generous media/gathering room with stone fireplace, billiard room, climate-controlled cedar wine cellar with port hole window and spiral staircase, refreshment kitchen and practical water sports storage room with direct exterior access. Practical lake access outdoor shower and bathroom. Stone fire pit extends the enjoyment of this great lawn well into the evening hours. EXTERIOR: Pastel brick exterior, slate roof with copper accents. INTERIOR: Hardwood flooring, soaring ceilings with beam accents, additional fixtures of granite, flagstone and travertine. NOTABLE: Elevator, walk in pantry, partially finished private guest quarters above three car, oversized garage, surround sound throughout expands to outdoor living.
Sale Info
Listing Date: 03-01-2017
Sold Date: 06-27-2017
Aprox Days on Market:
3 month(s), 25 day(s)
Listing Sold:
6 Year(s), 9 month(s), 29 day(s) ago
Asking Price: $2,050,000
Selling Price: $1,900,000
Price Difference:
Reduced By $150,000
How Sold: $
Association Fees / Info
Hoa Fees: $2,100
Hoa Fee Includes: Security, Street Lights
Hoa: Yes
Community Amenities: Clubhouse, Common Area, Dock, Fitness Facilities, Gate Staffed, Gated Community, Golf Course, Groundskeeper, Patrolled, Pets Allowed, Playground, Pool, Tennis, Walking Trail, Water Access
Hoa Mandatory: 1
Bathroom Info
Halfbaths: 4
Num of Baths In Basement: 2
Full Baths Main Level: 2
Fullbaths: 3
Bedroom Info
Bedrooms In Basement: 2
Num Bedrooms On Main Level: 3
Bedrooms: Five
Building Info
Style: Traditional
Basement: Ceiling - Some 9' +, Ceilings - Smooth, Cooled, Daylight, Finished, Full, Heated, Inside Entrance, Other - See Remarks, Walkout, Yes
Builder: Potter General
Foundations: Basement
Age Range: 6-10 Years
Roof: Slate
Num Stories: Two
Year Built: 2006
Exterior Features
Exterior Features: Deck, Driveway - Concrete, Grill - Gas, Insulated Windows, Landscape Lighting, Outdoor Kitchen, Patio, Pool-In Ground, Porch-Front, Porch-Screened, Satellite Dish, Underground Irrigation
Exterior Finish: Brick, Stone, Wood
Financial
How Sold: Cash
Gas Co: Propane
Sold Price: $1,900,000
Transfer Fee: Yes
Original Price: $2,050,000
Sellerpaidclosingcosts: n/a
Garage / Parking
Storage Space: Basement, Garage
Garage Capacity: 3
Garage Type: Attached Garage
Garage Capacity Range: Three
Interior Features
Interior Features: 2-Story Foyer, Alarm System-Owned, Attic Stairs-Disappearing, Blinds, Built-In Bookcases, Category 5 Wiring, Cathdrl/Raised Ceilings, Ceiling Fan, Ceilings-Smooth, Countertops-Granite, Electric Garage Door, Elevator, Fireplace - Double Sided, Fireplace - Multiple, Gas Logs, Jack and Jill Bath, Laundry Room Sink, Smoke Detector, Some 9' Ceilings, Steam Shower, Surround Sound Wiring, Walk-In Closet, Walk-In Shower, Wet Bar, Wood Burning Insert
Appliances: Cooktop - Gas, Dishwasher, Disposal, Double Ovens, Dryer, Ice Machine, Microwave - Built in, Range/Oven-Gas, Refrigerator, Wall Oven, Washer, Water Heater - Electric, Water Heater - Multiple, Wine Cooler
Floors: Carpet, Ceramic Tile, Hardwood, Stone
Lot Info
Lot: C39
Lot Description: Gentle Slope, Underground Utilities, Water Access, Water View, Wooded
Acres: 1.17
Acreage Range: 1-3.99
Marina Info
Dock Features: Covered, Lift, Power
Misc
Other Rooms Info
Beds: 5
Master Suite Features: Double Sink, Dressing Room, Exterior Access, Full Bath, Master on Main Level, Shower - Separate, Tub - Jetted, Walk-In Closet
Property Info
Inside Subdivision: 1
Type Listing: Exclusive Right
Room Info
Specialty Rooms: Bonus Room, Breakfast Area, Laundry Room, Living/Dining Combination, Office/Study, Recreation Room
Room Count: 7
Sale / Lease Info
Sold Date: 2017-06-27T00:00:00
Ratio Close Price By List Price: $0.93
Sale Rent: For Sale
Sold Type: Co-Op Sale
Sqft Info
Basement Unfinished Sq Ft: 1,013
Basement Finished Sq Ft: 3,143
Sold Appr Above Grade Sqft: 4,630
Sold Approximate Sqft: 8,786
Sqft Range: 6000 And Above
Tax Info
Tax Year: 2016
County Taxes: $8,190.12
Tax Rate: 4%
Unit Info
Unit: C39 The Reserve at L
Utilities / Hvac
Utilities On Site: Electric, Propane Gas, Public Water, Septic, Telephone
Electricity Co: Duke
Heating System: Heat Pump
Cool System: Heat Pump
High Speed Internet: Yes
Water Co: Six Mile
Water Sewer: Septic Tank
Waterfront / Water
Water Frontage Ft: 256.26
Lake: Keowee
Lake Front: Yes
Lake Features: Dock in Place with Lift
Water: Public Water
Courtesy of Luxury Lake Living Team of Kw Luxury Lake Living












