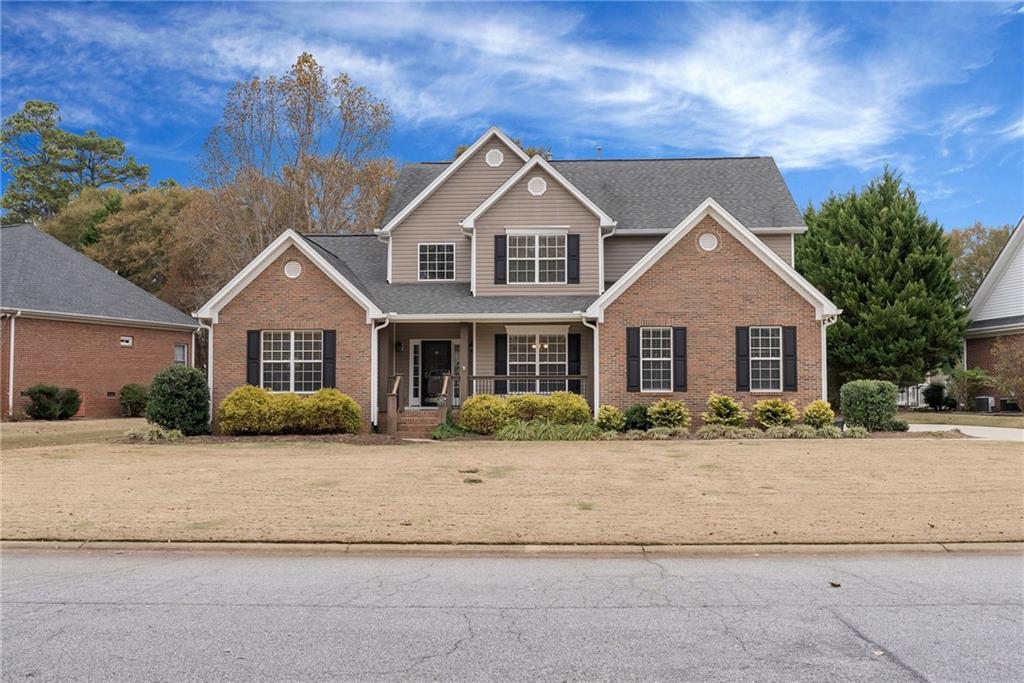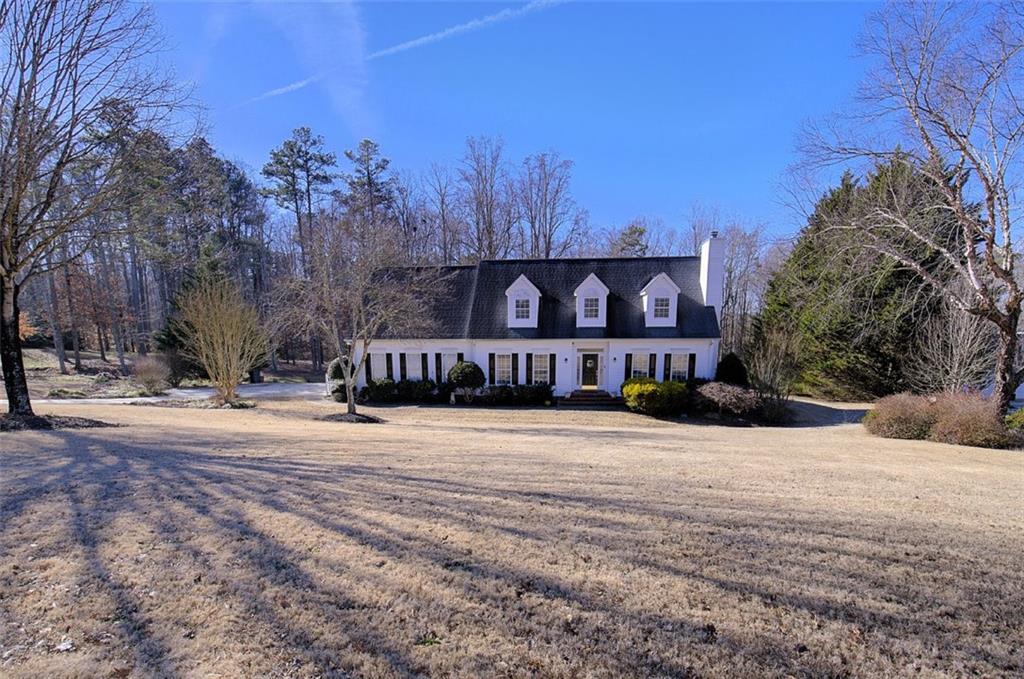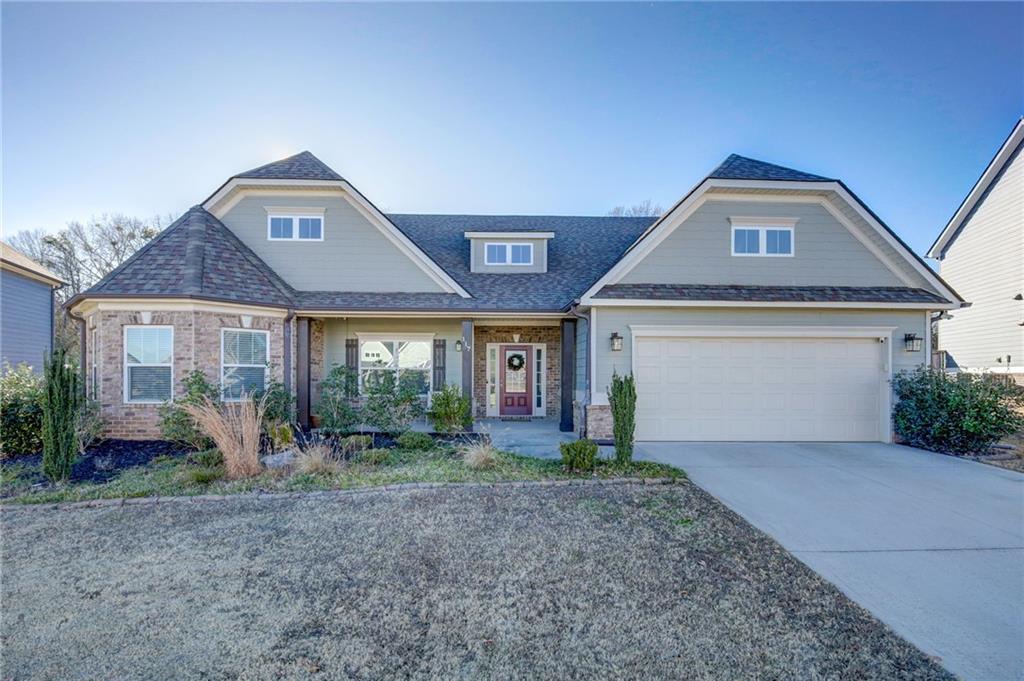412 Mud Run Road, Easley, SC 29640
MLS# 20183687
Easley, SC 29640
- 3Beds
- 2Full Baths
- 1Half Baths
- 3,500SqFt
- 1978Year Built
- 6.16Acres
- MLS# 20183687
- Residential
- Single Family
- Sold
- Approx Time on Market7 months, 10 days
- Area305-Pickens County,sc
- CountyPickens
- SubdivisionN/A
Overview
6+ GORGEOUS ACRES w/CREEK and a TOTALLY REMODELED ""SHOW HOME"" with BASEMENT and a 30'x50' 4-BAY WORKSHOP/GARAGE in a CONVENIENT LOCATION at a GREAT PRICE!!!! LOCATED in the pretty Dacusville area just 18 miles into Greenville, with other nearby cities of Easley and Pickens, and even the cities of Clemson & Anderson are not far away. What an AMAZING PLACE TO RETREAT DAILY in privacy in this beautifully landscaped yard with nature all around!!! You're sure to enjoy the deer, turkey & other small wildllife, as well as the little creek with small fish, while exploring and meditating amongst the Mountain Laurel, waterfall fish pond and flowering plants, with a backdrop of numerous species of green shrubbery and trees. The covered porch (w/spruce wood ceiling and trex flooring) out back with the outdoor kitchen and expansive decking allow for dining/entertaining in this array of natural beauty. Live GREEN with your own vegetable garden (irrigation in yard from water out of the creek) year-round here! The WORKSHOP with 12-14' ceilings, water and electricity is discreetly situated away from the home with its own driveway (paved) and is sure to be a ""dream come true"" for some man's business or pleasure! There is an additional planting shed, making the outdoor yardwork easy and fun! And...again the HOME ITSELF shows like a ""model home"", with the highest grade of materials/updates to be found!!!! The living areas are open to each other allowing easy of entertaining large crowds. Everyone will for sure want to gather around the massive island (to eat or just to visit) and enjoy the beautiful custom cabinetry , Viking built-in refrigerator, Kitchen-Aide ice machine, Miele warming/steaming drawers, convection and microwave ovens, grill and cooktop, under-counter lighting, temperature-controlled wine room & more. In addition, there is plenty of room for a breakfast table to watch the birds and other nature from the big picture window. This one-of-a-kind kitchen is open to the living room with fireplace, which is open to the 26'x14' sunroom (with marble flooring) and with 180-degree views of nature, including creek and waterfall. The QUALITY FULLY REMODELED HOME has a BASEMENT LEVEL beautifully finished that would make an ideal IN-LAW SUITE. The bonus/rec room has charming stone and wood accent walls, a big picture window and a wet bar. There are too many exceptional quality features to mention, but a few are: gorgeous wooden flooring, archways, heavy moldings, trey and vaulted ceilings. The seller invested approximately $350,000 - $400,000 in this total remodel inside and out. (SELLER'S LOSS.....BUYER'S GAIN!) A MAN'S AMBITION...A WOMAN'S DREAM!!! A ""PLACE""...a ""LIFESTYLE""....not just a house! What a BARGAIN PRICE for all this place has to offer!!! Square footage & measurements approximate. If SF is important to buyer, buyer must verify.
Sale Info
Listing Date: 01-19-2017
Sold Date: 08-30-2017
Aprox Days on Market:
7 month(s), 10 day(s)
Listing Sold:
6 Year(s), 8 month(s), 7 day(s) ago
Asking Price: $475,000
Selling Price: $430,000
Price Difference:
Reduced By $45,000
How Sold: $
Association Fees / Info
Hoa: No
Bathroom Info
Halfbaths: 1
Num of Baths In Basement: 1
Full Baths Main Level: 1
Fullbaths: 2
Bedroom Info
Bedrooms In Basement: 2
Num Bedrooms On Main Level: 1
Bedrooms: Three
Building Info
Style: Craftsman, Ranch
Basement: Finished, Full, Inside Entrance, Walkout, Yes
Foundations: Basement
Age Range: 31-50 Years
Roof: Architectural Shingles
Num Stories: One
Year Built: 1978
Exterior Features
Exterior Features: Deck, Driveway - Asphalt, Outdoor Kitchen, Patio, Porch-Front, Porch-Other
Exterior Finish: Wood
Financial
How Sold: Conventional
Gas Co: Propane
Sold Price: $430,000
Transfer Fee: Unknown
Original Price: $500,000
Sellerpaidclosingcosts: 4500
Garage / Parking
Storage Space: Garage, Outbuildings
Garage Capacity: 2
Garage Type: Attached Garage
Garage Capacity Range: Two
Interior Features
Interior Features: Alarm System-Owned, Ceiling Fan, Ceilings-Smooth, Countertops-Granite, Fireplace, Gas Logs, Laundry Room Sink, Smoke Detector, Some 9' Ceilings, Walk-In Closet
Appliances: Dishwasher, Double Ovens, Ice Machine, Microwave - Built in, Wall Oven, Water Heater - Electric, Wine Cooler
Floors: Carpet, Ceramic Tile, Hardwood
Lot Info
Lot Description: Creek, Level, Shade Trees, Underground Utilities, Wooded
Acres: 6.16
Acreage Range: 5-10
Marina Info
Misc
Other Rooms Info
Beds: 3
Master Suite Features: Double Sink, Full Bath, Master on Main Level, Tub/Shower Combination, Walk-In Closet
Property Info
Type Listing: Exclusive Right
Room Info
Specialty Rooms: Laundry Room, Sun Room, Workshop
Room Count: 6
Sale / Lease Info
Sold Date: 2017-08-30T00:00:00
Ratio Close Price By List Price: $0.91
Sale Rent: For Sale
Sold Type: Inner Office
Sqft Info
Sold Approximate Sqft: 3,611
Sqft Range: 3500-3749
Sqft: 3,500
Tax Info
Tax Year: 2015
Tax Rate: 4%
Unit Info
Utilities / Hvac
Utilities On Site: Propane Gas, Public Water, Septic
Electricity Co: Blue Ridge
Heating System: Electricity, Forced Air
Cool System: Central Forced
High Speed Internet: ,No,
Water Co: Dacusville
Water Sewer: Septic Tank
Waterfront / Water
Lake: None
Lake Front: No
Water: Public Water
Courtesy of BRITT BRANDT of Keller Williams Grv Upst

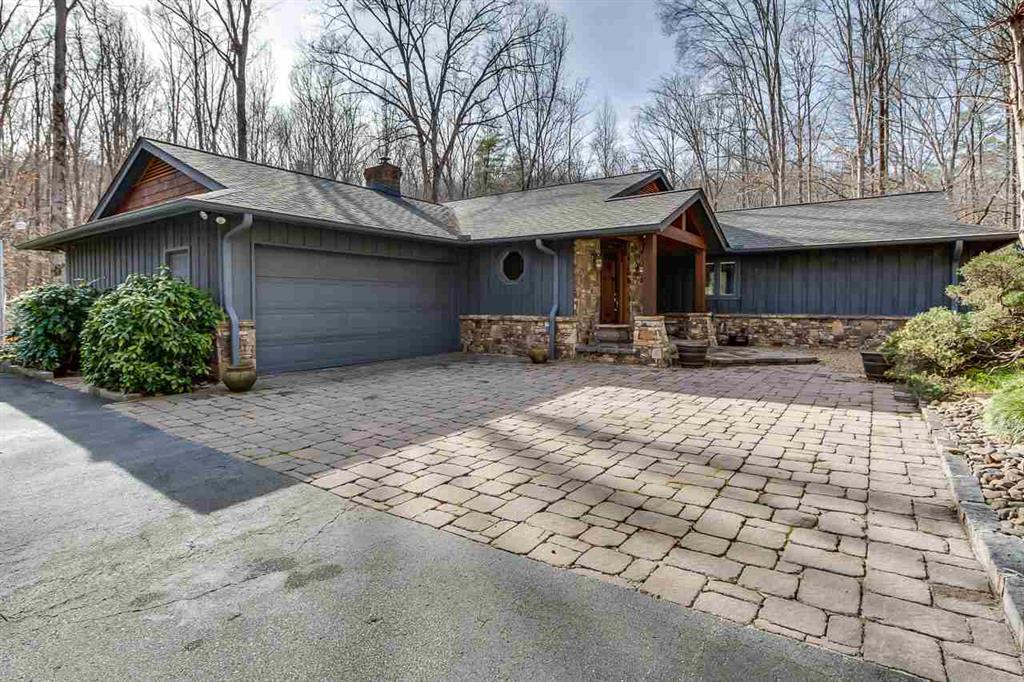
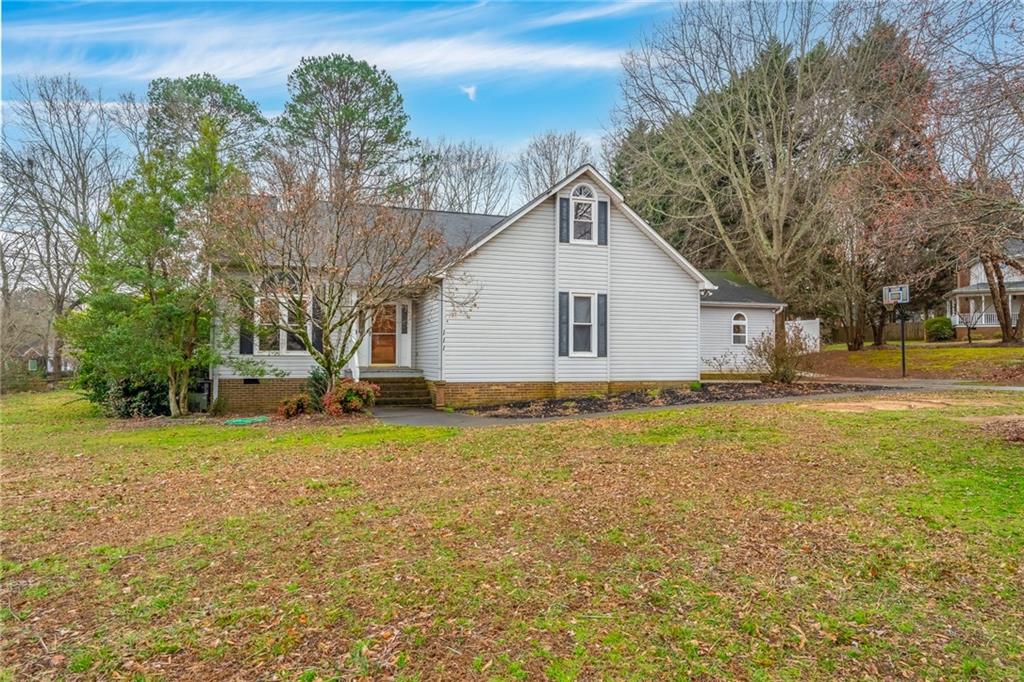
 MLS# 20271843
MLS# 20271843 