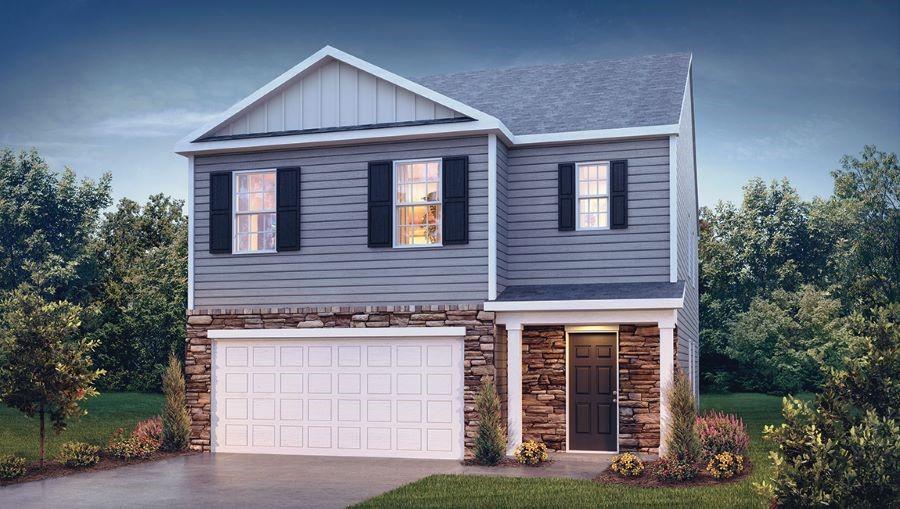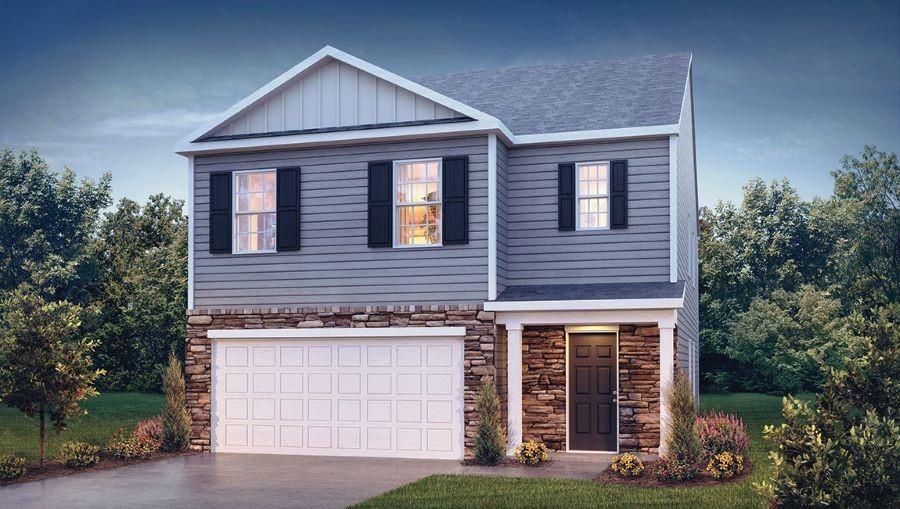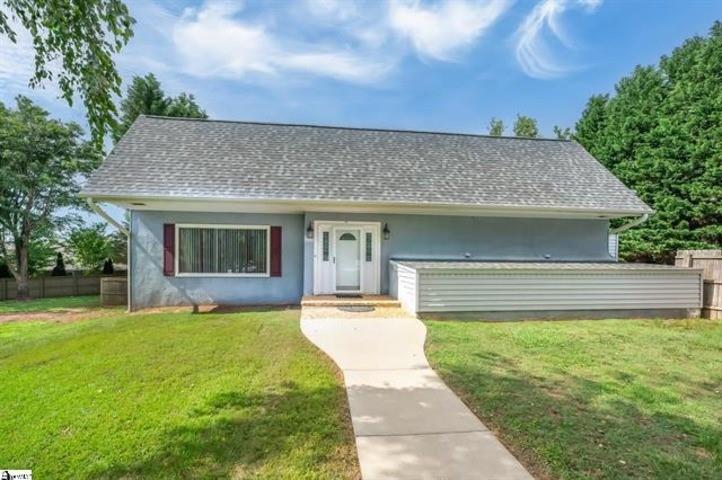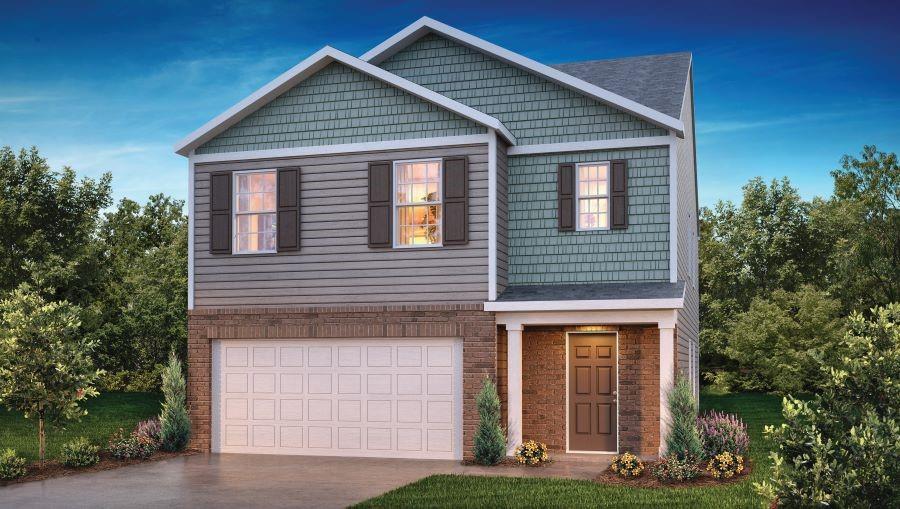412 Mary Ann Street, Easley, SC 29640
MLS# 20271446
Easley, SC 29640
- 4Beds
- 2Full Baths
- N/AHalf Baths
- 1,750SqFt
- N/AYear Built
- 0.00Acres
- MLS# 20271446
- Residential
- Single Family
- Active
- Approx Time on Market2 months, 15 days
- Area302-Pickens County,sc
- CountyPickens
- SubdivisionN/A
Overview
NEW CONSTRUCTION! BEATUIFUL HOME! This brand-new home is located only minutes from the Main Street area of Downtown Easley. The home has 4 bedrooms and 2 full bathrooms and features an open floorplan with soaring cathedral ceilings, custom built-ins, a beautiful kitchen, and a stunning stone fireplace. The floorplan is open concept providing great flow for entertaining and it is a split plan design placing the two guest bedrooms and shared bath on one side of the home and the primary suite privately tucked on the opposite side of the home. The curb appeal is wonderful featuring a combination of siding including traditional vinyl planks and cedar shake pops as well as stone siding and stacked stone column bases. The color combination of cream and stone blue compliment the stone accents nicely. There is an architectural shingled roof, charming front porch ready for rocking chairs, and a paved driveway leading to a 2-car attached garage. Upon entering the home, you will notice the gorgeous walnut toned luxury vinyl plank floors that flow throughout. The soaring cathedral ceilings will impress the most discerning buyers. The open concept design features a separate formal dining room that overlooks the front yard, a spacious great room with a stone fireplace flanked by custom built-in cabinets and shelving, and a gorgeous kitchen with granite countertops, custom cabinetry, stainless appliances, a dedicated pantry, and a charming eat-in-kitchen nook complete with a bay window that overlooks the backyard. You can conveniently access the grilling patio from the great room near the kitchen which is ideal for outdoor dining and entertaining. Enter the home from the garage through a spacious laundry/mudroom that is adjacent to the kitchen making off-loading groceries and shopping items a breeze. The primary suite is a true owner's retreat with a private ensuite bathroom complete with a separate shower, garden tub, dual sink vanity, semi-private toilet area, and a spacious walk-in closet. The two guest bedrooms share a full bathroom on the guest bedroom hallway. There is also a bonus room that is being counted as the 4th bedroom located above the garage that could also be a home theater, home office, home gym, teen hangout, game room, playroom, craft room, art studio, or a combination of any. The possibilities are endless. The location is great for driving short distances to many hotspots such as Downtown Greenville, Clemson University, and Lakes Hartwell and Keowee. You can also get to the mountains in less than an hour. This is an opportunity to be the first owner of a gorgeous home built with luxury lifestyle mind without the restrictions and extra costs of an HOA. It is a must see to fully appreciate all it has to offer.
Association Fees / Info
Hoa: No
Bathroom Info
Full Baths Main Level: 2
Fullbaths: 2
Bedroom Info
Num Bedrooms On Main Level: 4
Bedrooms: Four
Building Info
Style: Traditional
Basement: No/Not Applicable
Foundations: Crawl Space, Slab
Age Range: New/Never Occupied
Roof: Architectural Shingles
Num Stories: One
Exterior Features
Exterior Features: Driveway - Concrete, Patio, Porch-Front
Exterior Finish: Stone, Vinyl Siding
Financial
Transfer Fee: Unknown
Original Price: $364,900
Garage / Parking
Storage Space: Garage
Garage Capacity: 2
Garage Type: Attached Garage
Garage Capacity Range: Two
Interior Features
Interior Features: Cable TV Available, Cathdrl/Raised Ceilings, Ceiling Fan, Ceilings-Smooth, Countertops-Granite, Fireplace, Garden Tub, Smoke Detector, Some 9' Ceilings, Tray Ceilings, Walk-In Closet
Appliances: Cooktop - Smooth, Dishwasher, Microwave - Built in, Range/Oven-Electric, Water Heater - Electric
Floors: Luxury Vinyl Plank
Lot Info
Lot Description: Level
Acres: 0.00
Acreage Range: Under .25
Marina Info
Misc
Other Rooms Info
Beds: 4
Master Suite Features: Double Sink, Full Bath, Master on Main Level, Shower - Separate, Tub - Garden, Tub - Separate, Walk-In Closet
Property Info
Type Listing: Exclusive Right
Room Info
Specialty Rooms: Bonus Room, Laundry Room
Room Count: 9
Sale / Lease Info
Sale Rent: For Sale
Sqft Info
Sqft Range: 1750-1999
Sqft: 1,750
Tax Info
Tax Year: 2022
County Taxes: 223.09
Tax Rate: 6%
Unit Info
Utilities / Hvac
Heating System: Electricity, Forced Air, Other - See Remarks
Cool System: Central Electric, Central Forced
High Speed Internet: ,No,
Water Sewer: Public Sewer
Waterfront / Water
Lake Front: No
Water: Public Water
Courtesy of Michael Jager of Keller Williams Realty (22873)

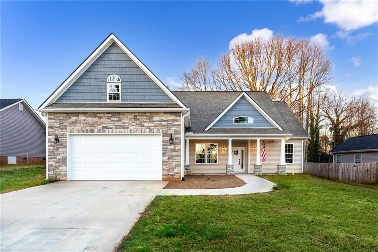
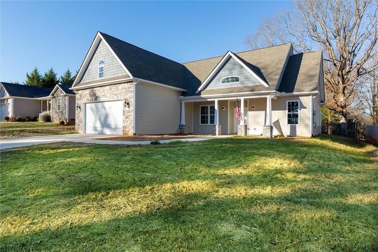
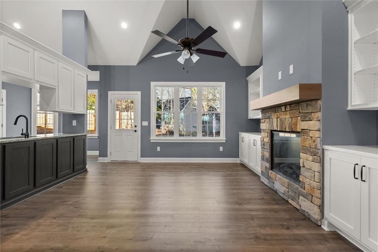
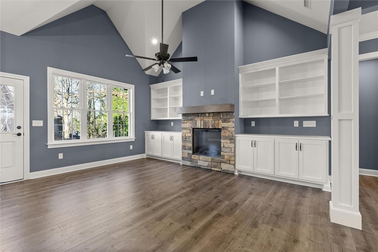
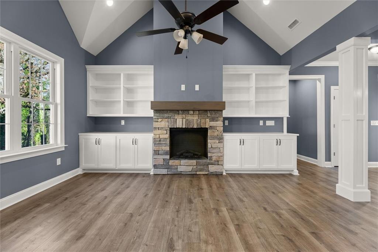
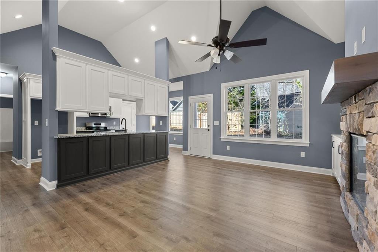
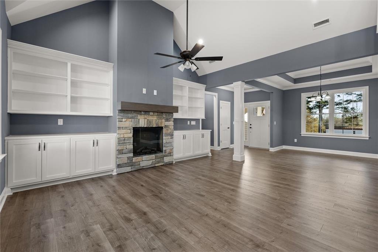
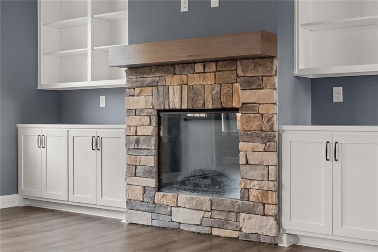
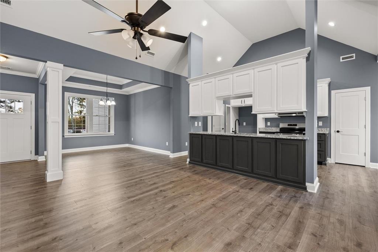
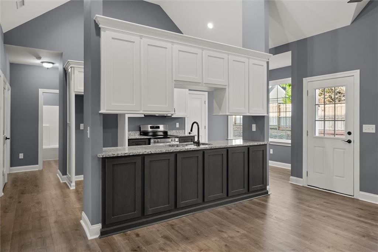
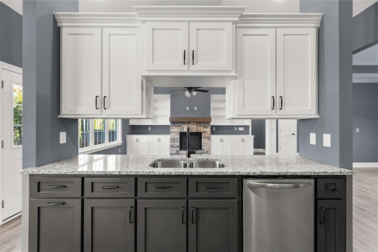
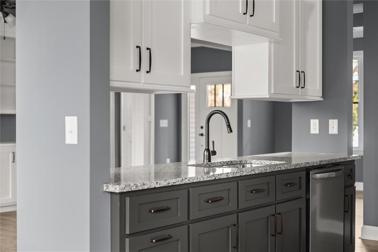
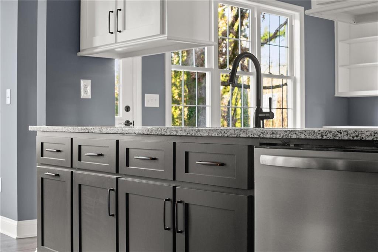
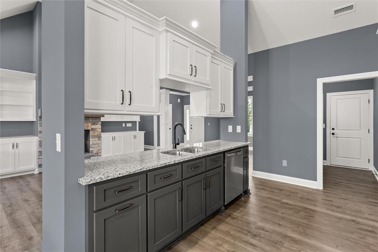
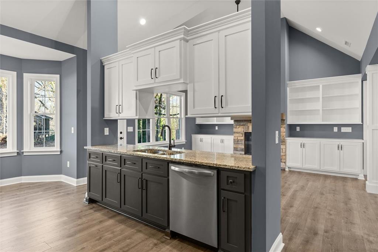
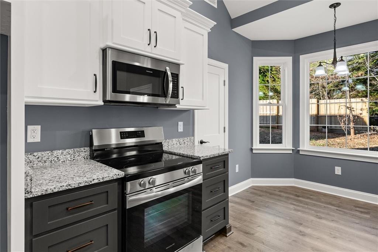
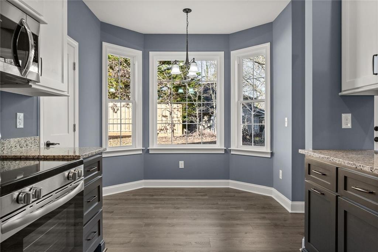
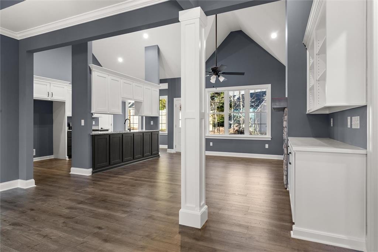
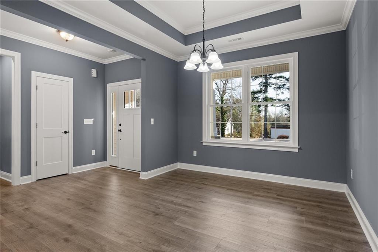
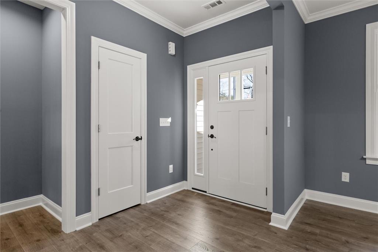
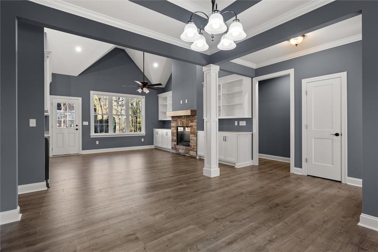
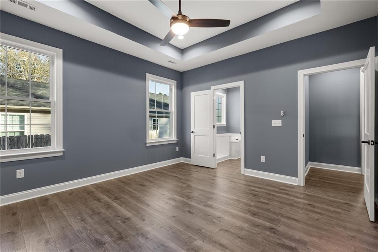
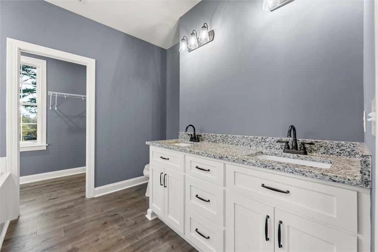
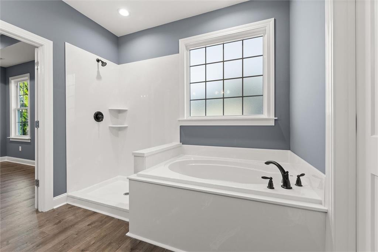
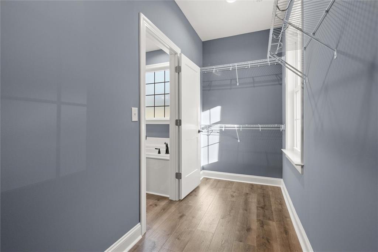
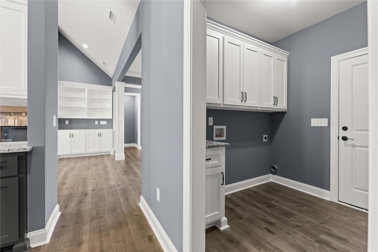
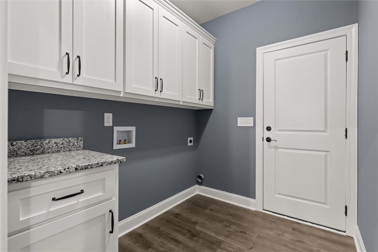
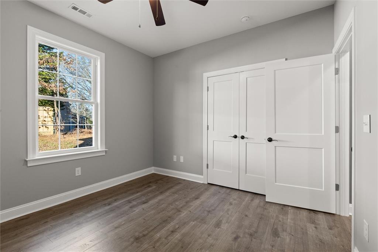
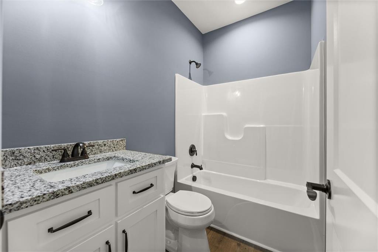
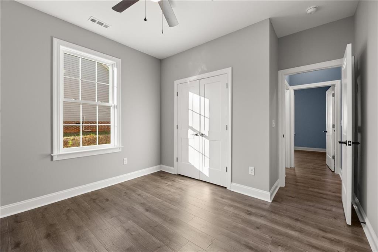
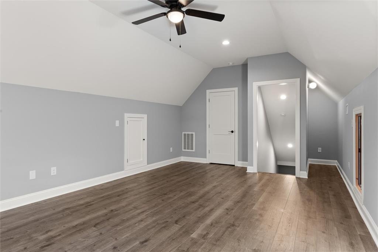
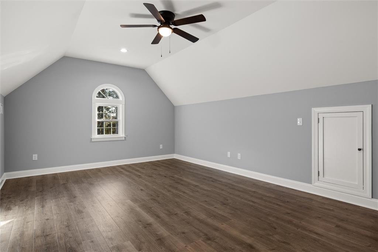
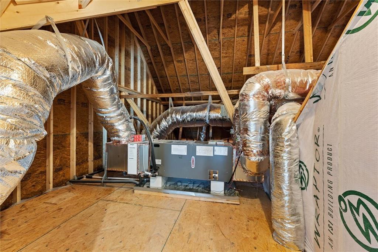
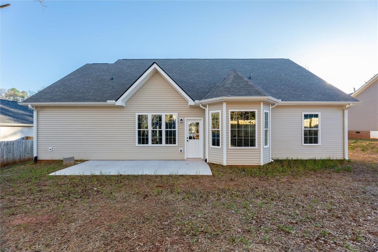
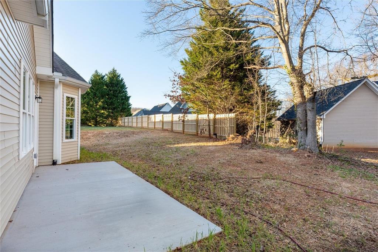
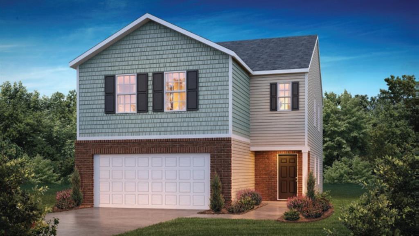
 MLS# 20274205
MLS# 20274205 