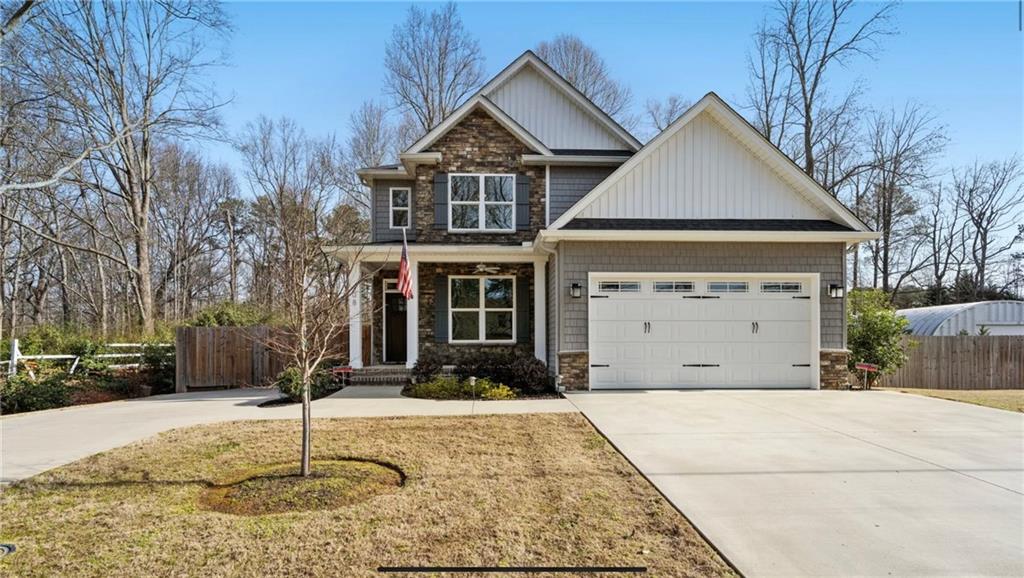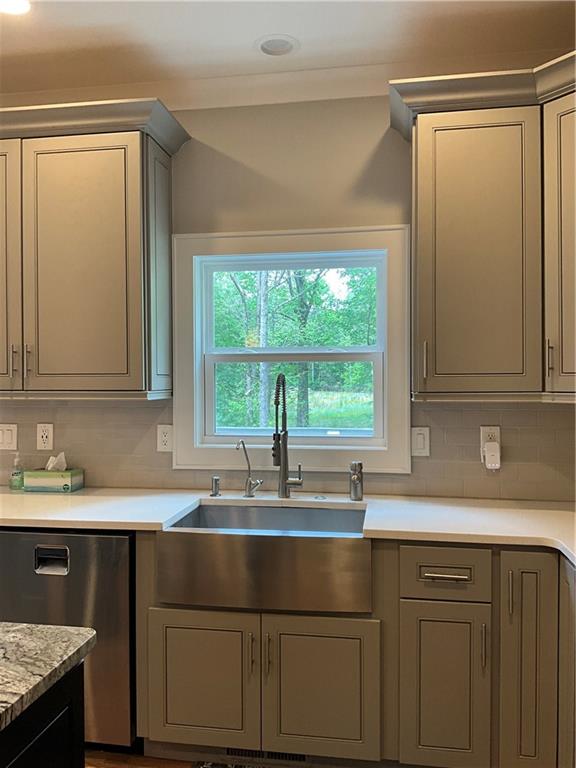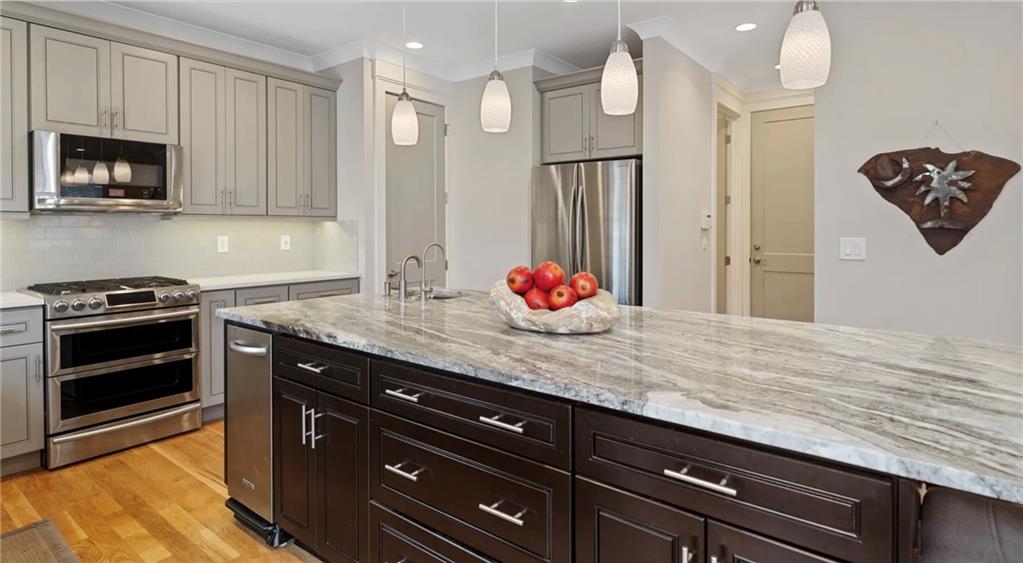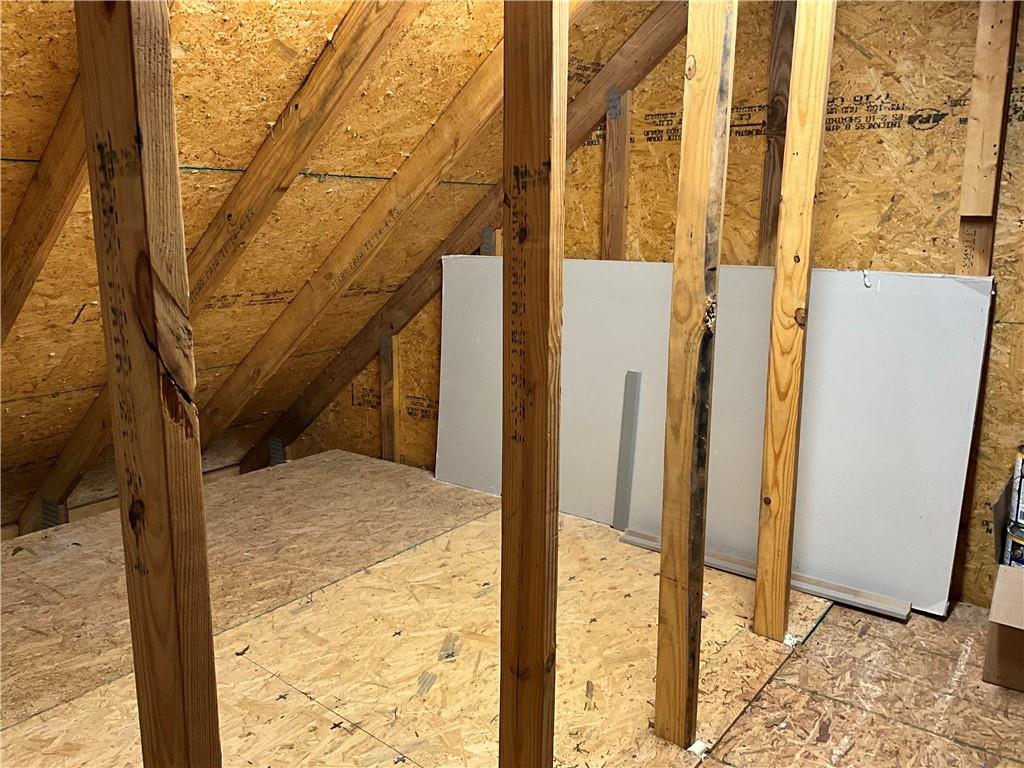408 Carol Drive, Piedmont, SC 29673
MLS# 20274329
Piedmont, SC 29673
- 4Beds
- 3Full Baths
- 1Half Baths
- 2,000SqFt
- N/AYear Built
- 0.00Acres
- MLS# 20274329
- Residential
- Single Family
- Contract-Take Back-Ups
- Approx Time on Market16 days
- Area403-Greenville County,sc
- CountyGreenville
- SubdivisionN/A
Overview
This custom, four bedroom home with three and one half baths is situated on over 1.33 acres of land. It features an open floor plan with a gorgeous chef's entertaining kitchen with high end appliances, cabinetry and countertops. Main floor features hardwood floors, dining room, great room with fireplace/gas logs, over-sized kitchen, powder room, laundry room and finished, insulated, garage with carpeting. The kitchen offers all stainless steel appliances: gas range with two ovens and warming drawer; under counter ice machine, trash compactor, French door refrigerator, KitchenAid dishwasher, dual reverse osmosis water filters, and instant hot water dispenser. The spacious laundry room has brand new, high end, front loading washer and dryer, wash sink with granite countertops as well as a large folding area above laundry units. There is an alarm system with front door camera, smart thermostats, tankless gas water heater, central vac, 3 zone HVAC, and a new composite large deck off of the family room. All bedrooms are upstairs. The master suite features a trey ceiling. The master bath features large shower with Grohe brand body sprayers, handheld shower sprayer, and full custom glass enclosure to ceiling. Also, a jetted soaking tub, double vanity with granite tops, undermount sinks, and custom tile floors throughout. Two guest bedrooms share a full hall bath and the fourth upstairs bedroom has a full private ensuite bath. Also included is a large 12x25 garage/shed out back. The shed/garage is equipped with an electric garage door as well. Ample parking space with extra pad. The one on the left also includes a gated rear parking area on left side of home. This is a beautiful custom home built by Reini Construction. Considering all of the extras that are included in the price (garage shed, washer/dryer, refrigerator, ice maker, compactor, water filtration system, in-ground irrigation system and all high-end finishes, extra driveway with gates) this home is a jewel! The property is convenient to Donaldson Industrial Park, Mauldin, Simpsonville to I-185.
Association Fees / Info
Hoa Fee Includes: Not Applicable
Hoa: No
Bathroom Info
Halfbaths: 1
Fullbaths: 3
Bedroom Info
Bedrooms: Four
Building Info
Style: Traditional
Basement: No/Not Applicable
Builder: Reini Construction
Foundations: Crawl Space
Age Range: 6-10 Years
Roof: Architectural Shingles
Num Stories: Two
Exterior Features
Exterior Features: Deck, Driveway - Concrete, Porch-Front, Tilt-Out Windows, Vinyl Windows
Exterior Finish: Stone, Vinyl Siding
Financial
Gas Co: Piedmont
Transfer Fee: No
Original Price: $509,000
Garage / Parking
Storage Space: Garage, Outbuildings, RV Storage
Garage Capacity: 2
Garage Type: Attached Garage
Garage Capacity Range: Two
Interior Features
Interior Features: Alarm System-Owned, Attic Stairs-Disappearing, Blinds, Ceiling Fan, Ceilings-Smooth, Central Vacuum, Connection - Dishwasher, Connection - Ice Maker, Connection - Washer, Connection-Central Vacuum, Countertops-Granite, Countertops-Quartz, Dryer Connection-Gas, Fireplace, Gas Logs, Jetted Tub, Laundry Room Sink, Smoke Detector, Some 9' Ceilings, Surround Sound Wiring, Walk-In Closet, Walk-In Shower, Washer Connection
Appliances: Cooktop - Gas, Dishwasher, Disposal, Double Ovens, Gas Stove, Microwave - Built in, Range/Oven-Gas, Refrigerator, Trash Compactor, Wall Oven, Washer, Water Heater - Gas, Water Heater - Tankless
Floors: Carpet, Ceramic Tile, Hardwood
Lot Info
Lot Description: Trees - Hardwood, Trees - Mixed, Gentle Slope, Shade Trees, Wooded
Acres: 0.00
Acreage Range: 1-3.99
Marina Info
Misc
Usda: Yes
Other Rooms Info
Beds: 4
Master Suite Features: Double Sink, Full Bath, Master on Second Level, Shower - Separate, Tub - Jetted, Walk-In Closet
Property Info
Conditional Date: 2024-04-30T00:00:00
Type Listing: Exclusive Right
Room Info
Specialty Rooms: Formal Dining Room, Laundry Room
Room Count: 8
Sale / Lease Info
Sale Rent: For Sale
Sqft Info
Sqft Range: 2000-2249
Sqft: 2,000
Tax Info
Tax Year: 2023
County Taxes: 2000
Tax Rate: 4%
Unit Info
Utilities / Hvac
Utilities On Site: Cable, Electric, Natural Gas, Public Water, Septic
Electricity Co: Duke
Heating System: Central Electric, Forced Air, Multizoned
Cool System: Central Electric, Central Forced, Multi-Zoned
High Speed Internet: ,No,
Water Co: Greenvlle
Water Sewer: Public Sewer
Waterfront / Water
Lake Front: No
Lake Features: Not Applicable
Water: Public Water
Courtesy of Sherry Cain of Keller Williams Seneca







































