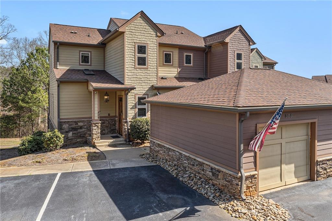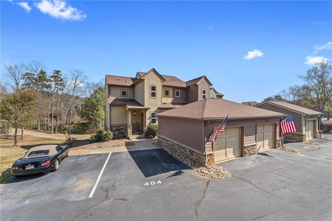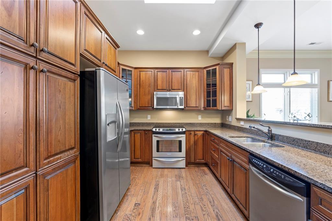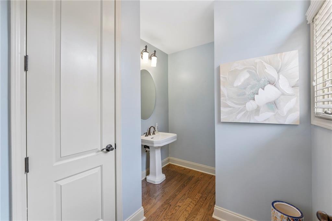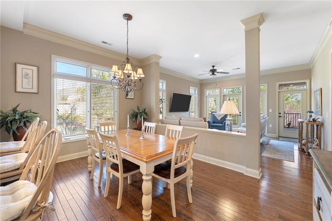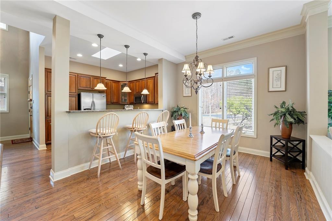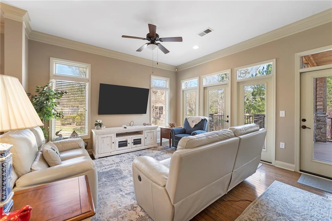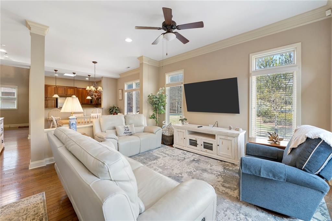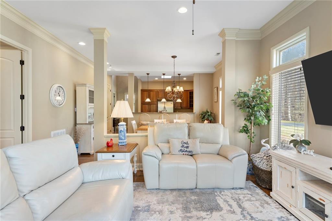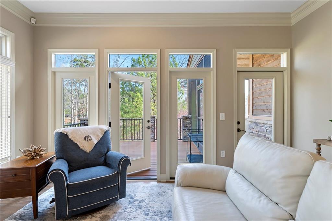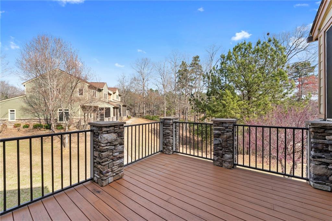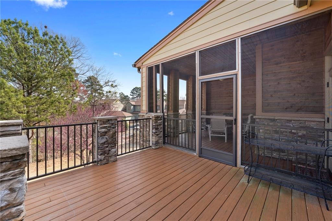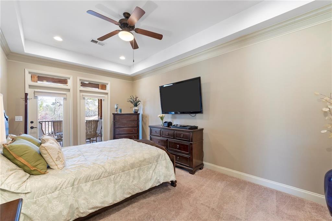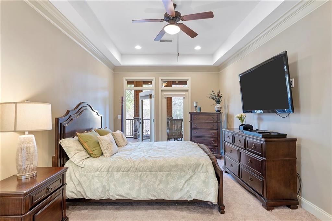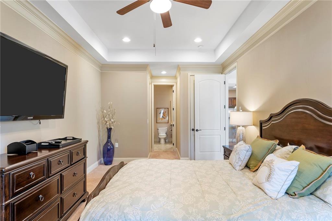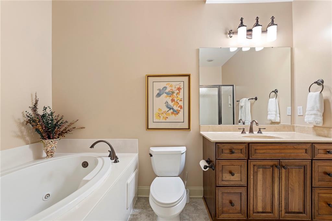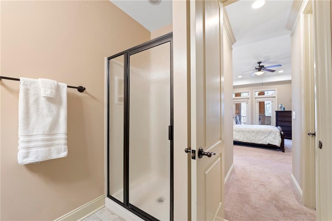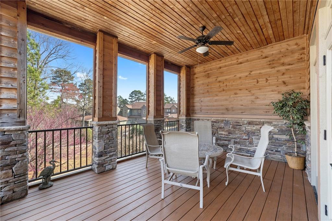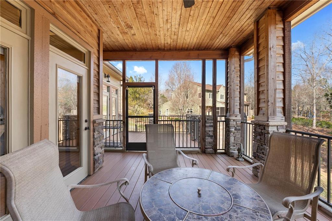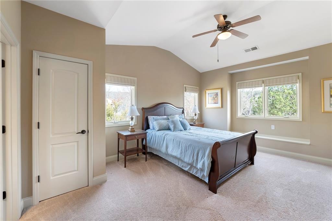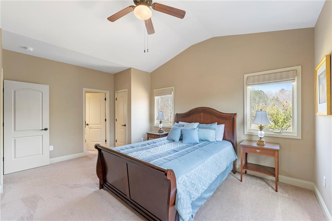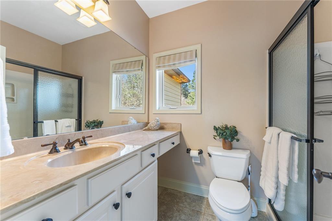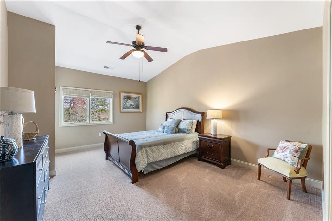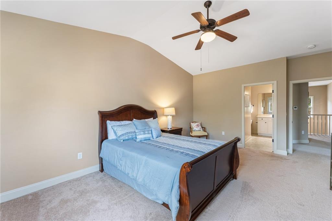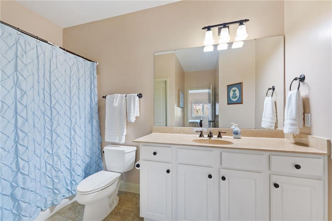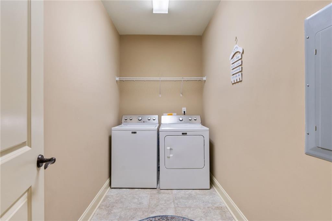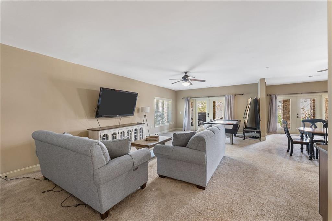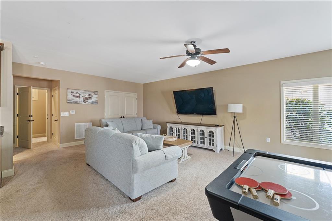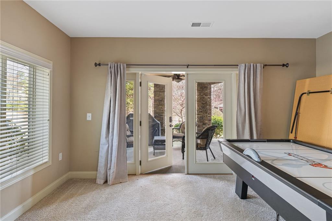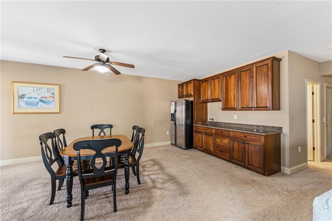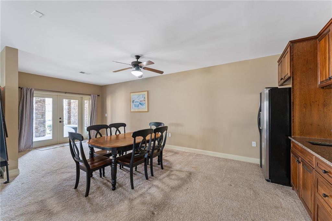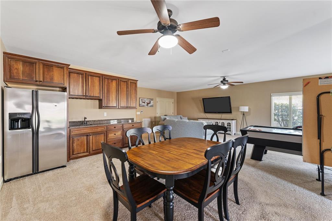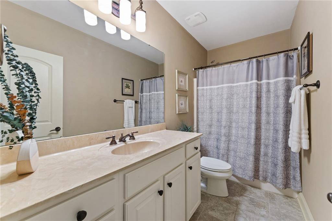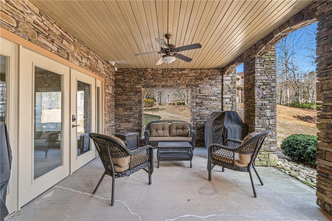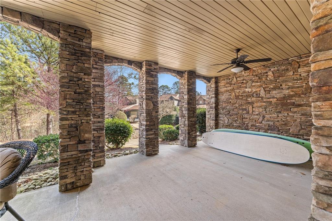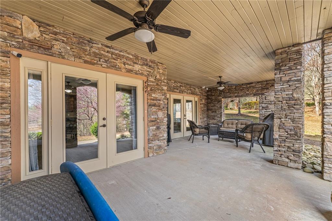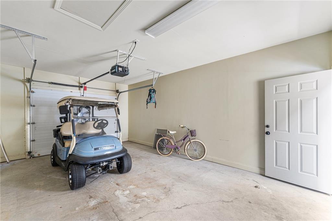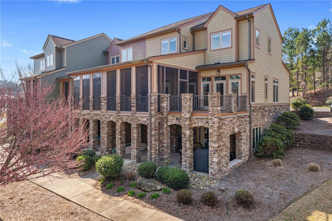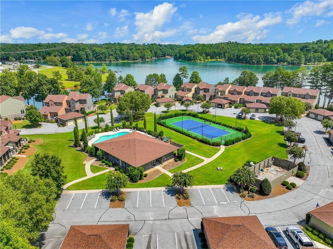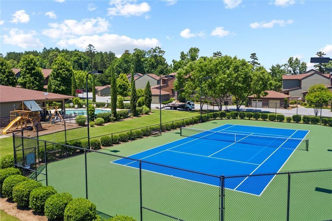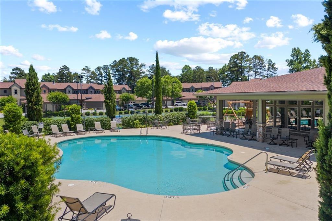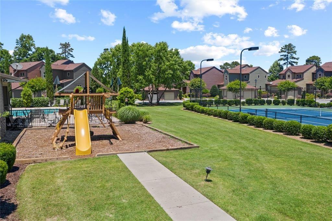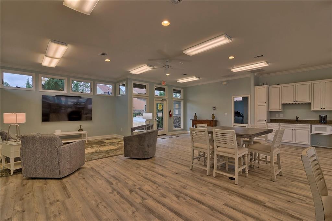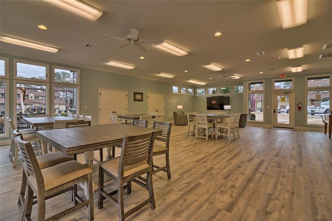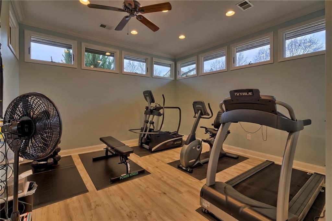404 Sunset Point Drive, West Union, SC 29696
MLS# 20272576
West Union, SC 29696
- 3Beds
- 4Full Baths
- 1Half Baths
- 3,500SqFt
- 2007Year Built
- 0.00Acres
- MLS# 20272576
- Residential
- Townhouse
- Active
- Approx Time on Market1 month, 8 days
- Area205-Oconee County,sc
- CountyOconee
- SubdivisionStoneledge At Lake Keowee
Overview
Welcome! Please enjoy touring this beautiful, partially furnished, 3-story townhome, located in the gated community that is beautifully landscaped and maintained in Stoneledge at Lake Keowee! With zero maintenance, you are sure to be able to relax and enjoy life living at the lake. This home boasts three outdoor decks & patios, perfect for entertaining Family & Friends. This lovely bright end unit features large windows and doors, allowing natural light to fill the space at all hours of the day! The detached one car garage allows for secure, covered parking. More than the garage are the uncovered parking slots available directly in front of the unit, which allows for additional parking for guests. The kitchen features Decora wood cabinetry with soft close drawers, lazy-susans in corner cabinets and pull-out spice drawers. The large master suite with master bath is on the main level and has private access to the covered screen porch, where you can enjoy a nice cool evening warming your hands by the portable fire pit that will transfer with the sale of the property or just to enjoy a summer evening relaxing! There are two additional bedrooms upstairs, each with their own full bathrooms. Downstairs has a large open room with a full wet bar, full size bathroom and includes a full-size stainless-steel fridge that stays! Stoneledge amenities include walking trails, tennis/pickleball court, pool, clubhouse, fitness room, gated boat storage area, and dog park. This home does NOT have an included boat slip, but it has a community dock for use throughout the day; however Crooked Creek RV park and Boat ramp is just right around the corner and they even have gas on site! Just a short drive to restaurants, shopping, downtown Seneca, and Oconee medical center. With Clemson University only a skip and hop away, youll find tons of entertainment if you so desire. You are in for a treat being on Lake Keowee, only 30 minutes away from the Blue Ridge Mountains.
Association Fees / Info
Hoa Fees: 4500.00
Hoa Fee Includes: Common Utilities, Exterior Maintenance, Lawn Maintenance, Pest Control, Pool, Recreation Facility, Security, Street Lights, Termite Contract, Trash Service
Hoa: Yes
Community Amenities: Clubhouse, Common Area, Dock, Fitness Facilities, Gated Community, Pets Allowed, Playground, Storage, Tennis, Walking Trail
Hoa Mandatory: 1
Bathroom Info
Halfbaths: 1
Num of Baths In Basement: 1
Full Baths Main Level: 1
Fullbaths: 4
Bedroom Info
Num Bedrooms On Main Level: 1
Bedrooms: Three
Building Info
Style: Craftsman
Basement: Ceiling - Some 9' +, Ceilings - Smooth, Cooled, Daylight, Finished, Full, Heated, Inside Entrance, Walkout, Yes
Foundations: Basement
Age Range: 11-20 Years
Roof: Architectural Shingles
Num Stories: Three or more
Year Built: 2007
Exterior Features
Exterior Features: Deck, Insulated Windows, Porch-Screened, Tilt-Out Windows
Exterior Finish: Cement Planks, Stone, Stone Veneer
Financial
Transfer Fee: Yes
Transfer Fee Amount: 750.0
Original Price: $815,000
Garage / Parking
Storage Space: Basement, Garage
Garage Capacity: 1
Garage Type: Detached Garage
Garage Capacity Range: One
Interior Features
Interior Features: 2-Story Foyer, Blinds, Cable TV Available, Ceiling Fan, Ceilings-Smooth, Countertops-Granite, Countertops-Solid Surface, Electric Garage Door, Garden Tub, Jetted Tub, Sky Lights, Smoke Detector, Walk-In Closet, Walk-In Shower
Appliances: Cooktop - Smooth, Dishwasher, Disposal, Dryer, Microwave - Built in, Range/Oven-Electric, Refrigerator, Washer, Water Heater - Electric
Floors: Carpet, Ceramic Tile, Hardwood
Lot Info
Acres: 0.00
Acreage Range: Under .25
Marina Info
Misc
Other Rooms Info
Beds: 3
Master Suite Features: Exterior Access, Full Bath, Master on Main Level, Shower - Separate, Tub - Jetted, Walk-In Closet
Property Info
Inside Subdivision: 1
Type Listing: Exclusive Right
Room Info
Specialty Rooms: Bonus Room, Breakfast Area, Laundry Room
Sale / Lease Info
Sale Rent: For Sale
Sqft Info
Basement Finished Sq Ft: 1170
Sqft Range: 3250-3499
Sqft: 3,500
Tax Info
Unit Info
Utilities / Hvac
Electricity Co: Blue Ridge
Heating System: Heat Pump
Electricity: Electric company/co-op
Cool System: Heat Pump
Cable Co: Charter
High Speed Internet: Yes
Water Co: Seneca Light & Water
Water Sewer: Septic Tank
Waterfront / Water
Lake: Keowee
Lake Front: Yes
Lake Features: Community Dock
Water: Public Water
Courtesy of Kayla Horton of Coldwell Banker Caine - Anders

