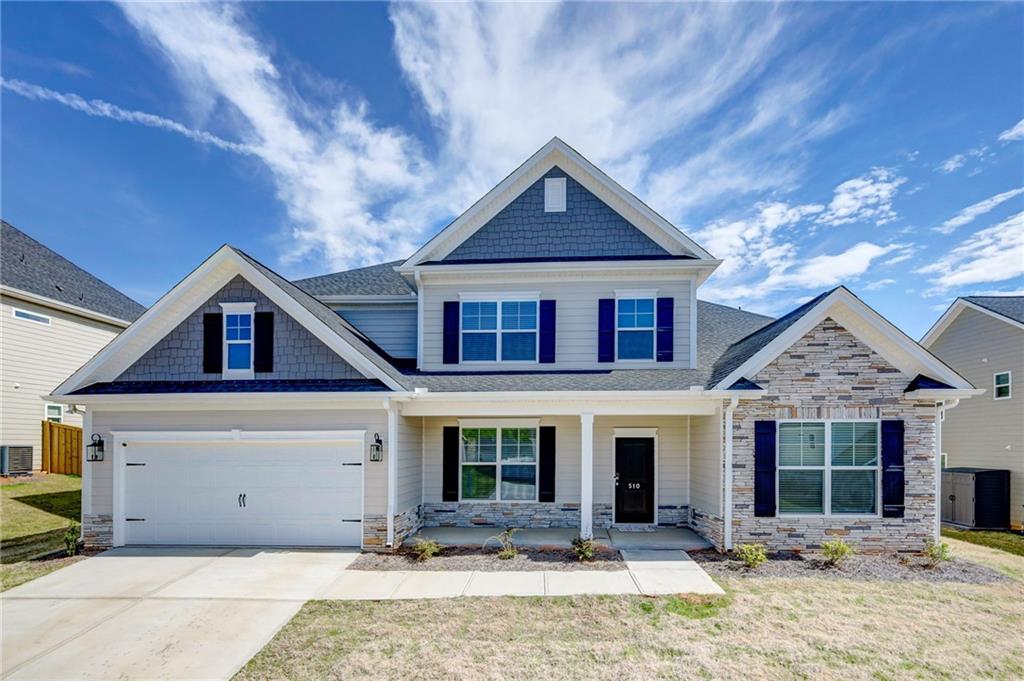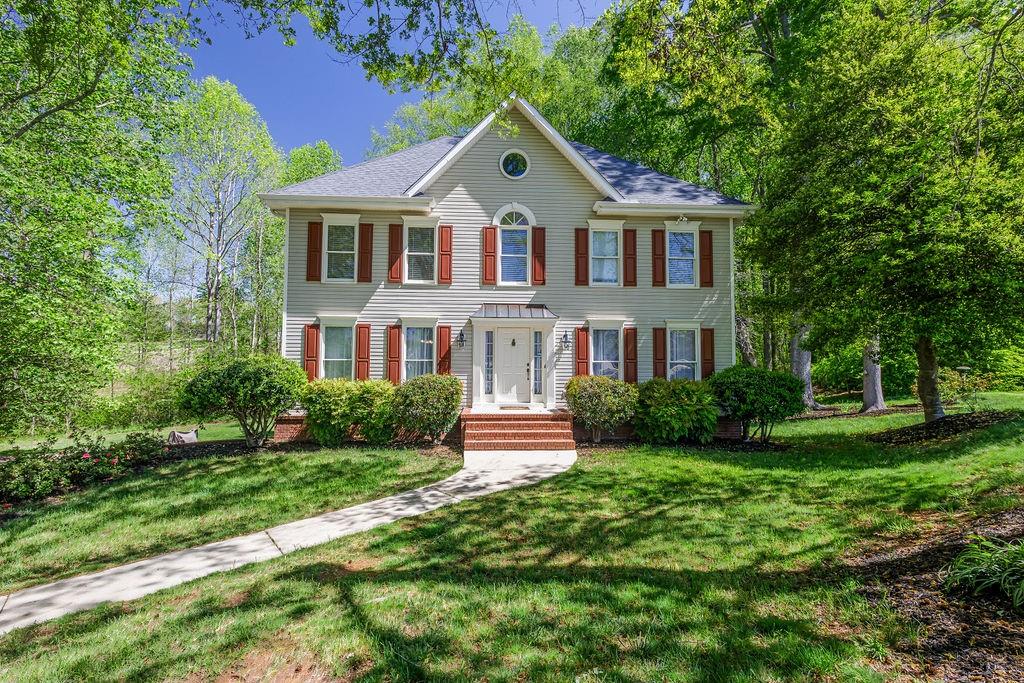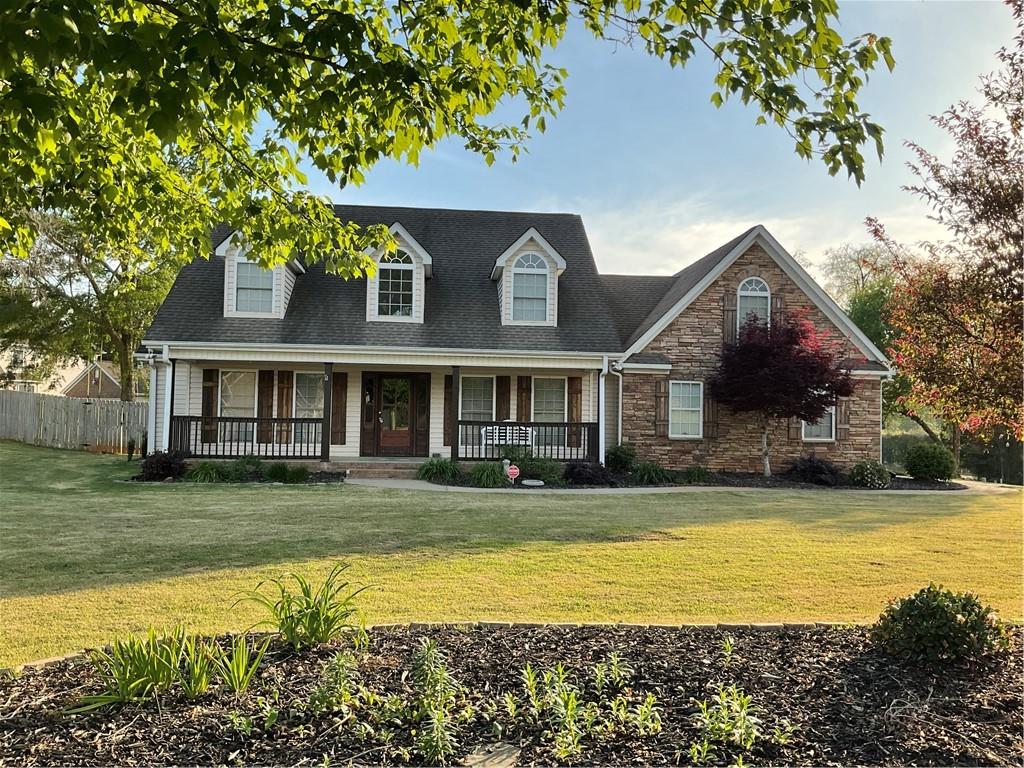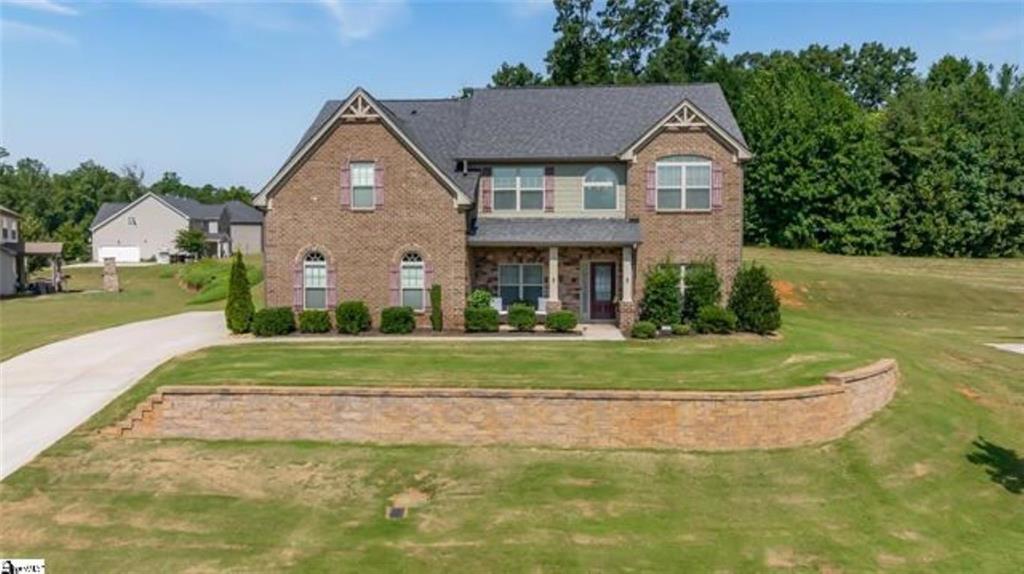401 Laurel Road, Easley, SC 29642
MLS# 20265865
Easley, SC 29642
- 3Beds
- 2Full Baths
- 1Half Baths
- 2,538SqFt
- N/AYear Built
- 0.49Acres
- MLS# 20265865
- Residential
- Single Family
- Active
- Approx Time on Market8 months, 9 days
- Area307-Pickens County,sc
- CountyPickens
- SubdivisionWoodland Hills
Overview
Nestled in the charming city of Easley, this 3-bedroom, 2.5-bathroom home exudes timeless appeal. From the first glance, the exterior of this residence inspires awe, guiding you through grand double doors into a welcoming foyer. Inside, a spacious living area boasts warm hardwood floors and a central gas fireplace - ideal for relaxation and hosting guests. Adjacent to the living area, you'll discover a sunroom framed with elegant columns, filling with natural light and providing a serene spot to enjoy the view. Indulge your culinary desires in the gourmet kitchen, a haven for any aspiring chef. The well-equipped kitchen offers ample cabinet space, granite countertops, and modern stainless steel appliances. For added convenience, explore the nearby butler's pantry, thoughtfully designed to elevate your hosting experience. Off the kitchen, the dining area is bright and airy, creating a delightful space for meals and entertaining. As you proceed down the hallway leading to the bedrooms, you'll notice stylish cloth wallpaper adding character to the space. The master suite serves as a comfortable retreat, featuring its own gas fireplace for cozy evenings. The ensuite bathroom boasts a double vanity, a jetted tub, and a custom tile walk-in shower - a true masterpiece outlined in columns and adorned with dual shower heads and seating. The master bedroom's allure extends further with dual closets, one of which is a walk-in for your wardrobe treasures. A discreetly tucked-away toilet room adds extra privacy and convenience. The remaining two bedrooms share a hall bathroom with a walk-in shower, enhancing your daily routines. Outside, a spacious deck overlooks the well-maintained lawn, benefiting from an irrigation system to keep it looking great year-round. Additionally, there's a 998 sqft unfinished attic, brimming with potential. Transform this space into an additional livable floor, expanding the possibilities of this already remarkable home. This home seamlessly combines comfort and practicality in the heart of Easley. It's an excellent place to call home, with each living space thoughtfully designed for your daily enjoyment. Don't miss the opportunity to make it yours.
Association Fees / Info
Hoa: No
Bathroom Info
Halfbaths: 1
Full Baths Main Level: 2
Fullbaths: 2
Bedroom Info
Num Bedrooms On Main Level: 3
Bedrooms: Three
Building Info
Style: Ranch
Basement: No/Not Applicable
Foundations: Crawl Space
Age Range: 21-30 Years
Roof: Architectural Shingles
Num Stories: One
Exterior Features
Exterior Features: Deck, Driveway - Circular, Driveway - Concrete, Fenced Yard, Other - See Remarks, Porch-Front, Tilt-Out Windows, Vinyl Windows
Exterior Finish: Stucco-Synthetic
Financial
Transfer Fee: No
Original Price: $554,900
Price Per Acre: $10,916
Garage / Parking
Storage Space: Floored Attic, Garage, Other - See Remarks
Garage Capacity: 2
Garage Type: Attached Garage
Garage Capacity Range: Two
Interior Features
Interior Features: Blinds, Ceiling Fan, Ceilings-Blown, Ceilings-Smooth, Countertops-Granite, Countertops-Solid Surface, Fireplace, Fireplace - Multiple, French Doors, Gas Logs, Jetted Tub, Laundry Room Sink, Other - See Remarks
Appliances: Cooktop - Gas, Dishwasher, Other - See Remarks, Wall Oven, Water Heater - Gas
Floors: Ceramic Tile, Hardwood, Tile
Lot Info
Lot Description: Corner, Gentle Slope, Level, Shade Trees
Acres: 0.49
Acreage Range: .25 to .49
Marina Info
Misc
Other Rooms Info
Beds: 3
Master Suite Features: Double Sink, Fireplace, Full Bath, Master on Main Level, Shower - Separate, Tub - Jetted, Walk-In Closet, Other - See remarks
Property Info
Inside City Limits: Yes
Conditional Date: 2024-03-21T00:00:00
Inside Subdivision: 1
Type Listing: Exclusive Right
Room Info
Specialty Rooms: Laundry Room, Other - See Remarks, Sun Room
Room Count: 8
Sale / Lease Info
Sale Rent: For Sale
Sqft Info
Sqft Range: 2500-2749
Sqft: 2,538
Tax Info
Tax Year: 2022
County Taxes: 1,132.41
Tax Rate: 4%
Unit Info
Utilities / Hvac
Heating System: Gas Pack
Cool System: Central Electric
High Speed Internet: ,No,
Water Sewer: Public Sewer
Waterfront / Water
Lake Front: No
Water: Public Water
Courtesy of Francine Powers of Southern Real Estate & Dev.

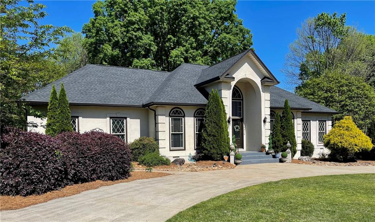
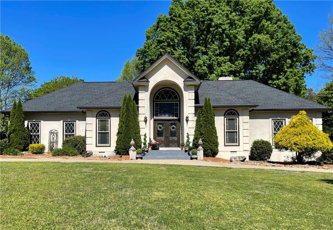
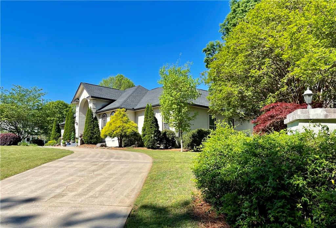
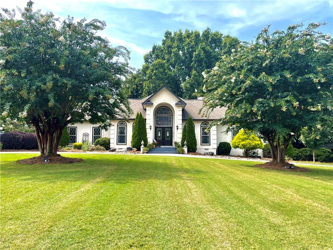
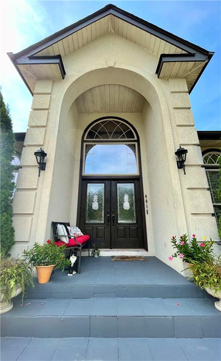
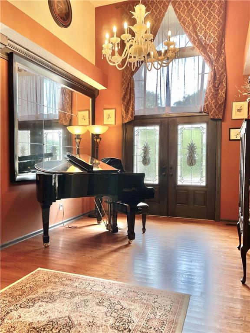
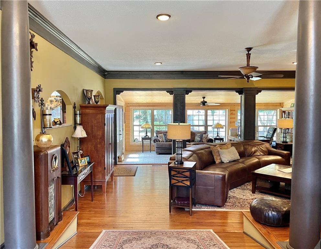
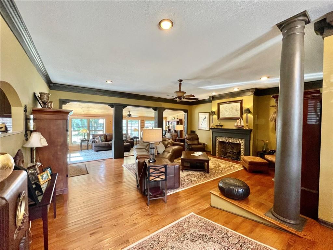
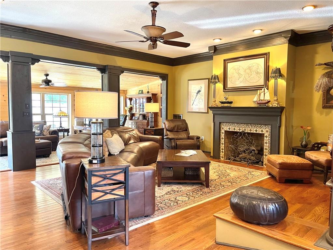
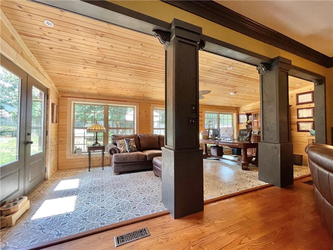
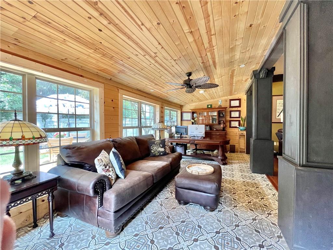
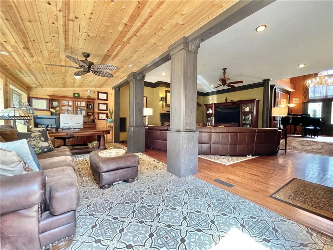
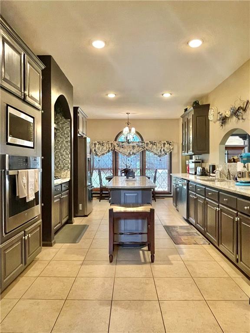
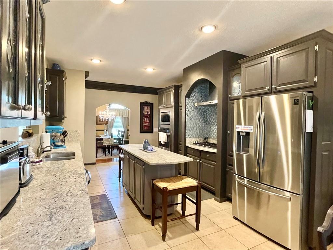
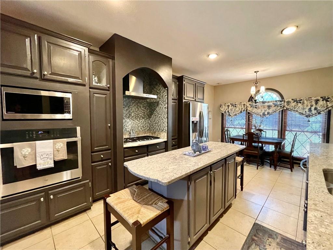
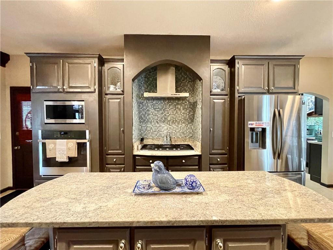
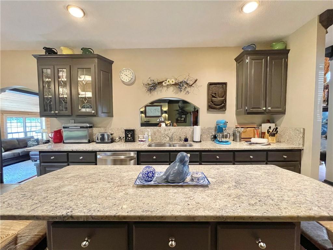
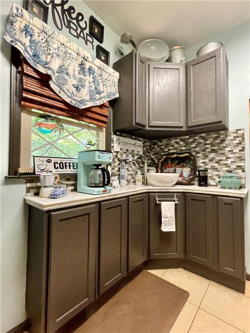
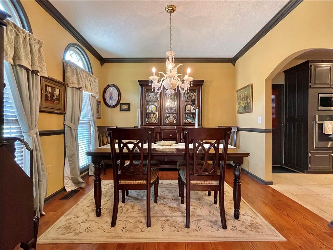
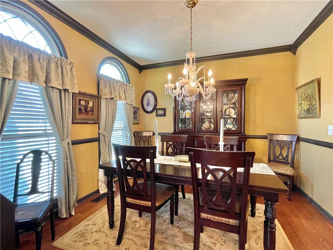
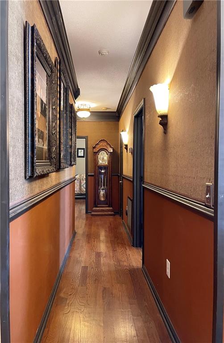
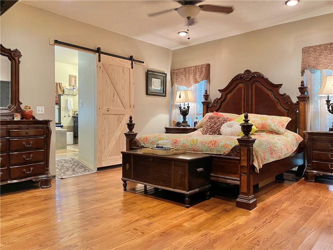
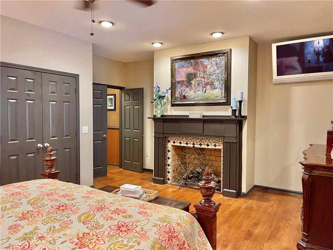
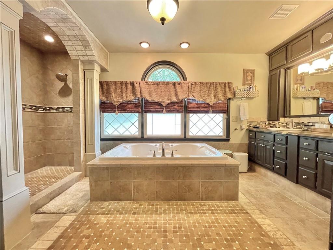
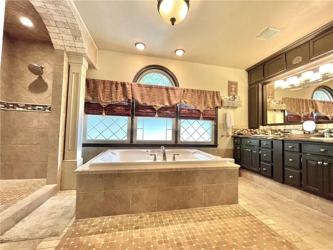
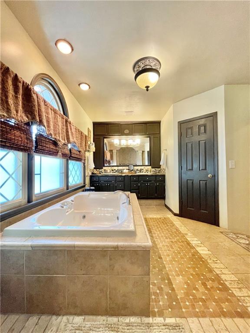
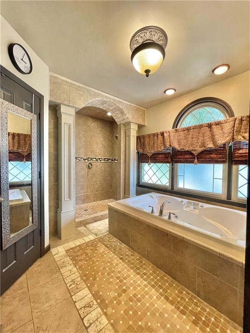
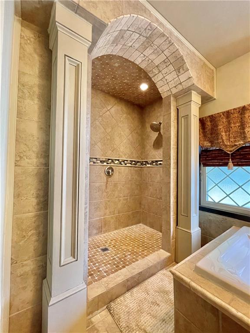
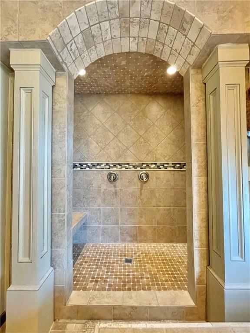
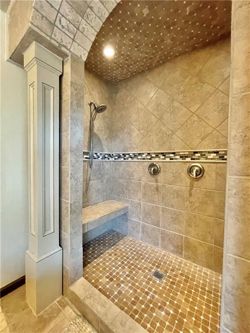
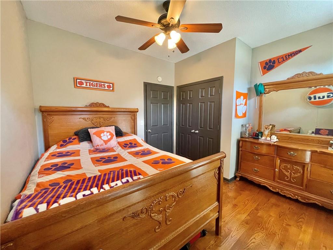
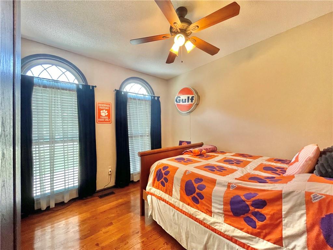
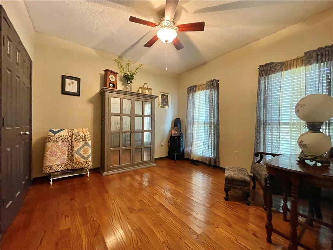
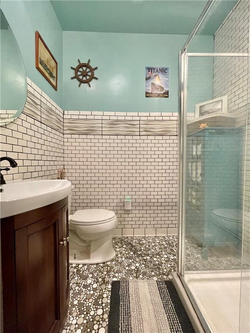
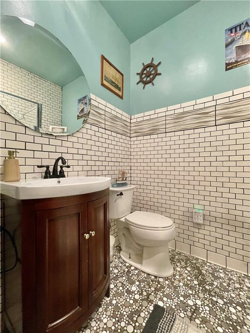
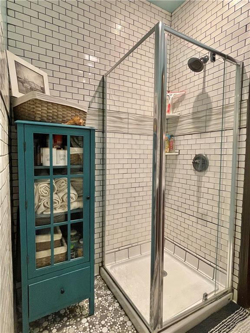
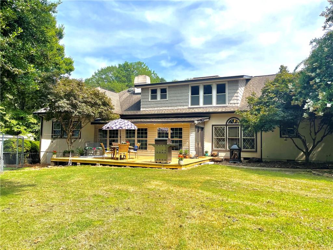
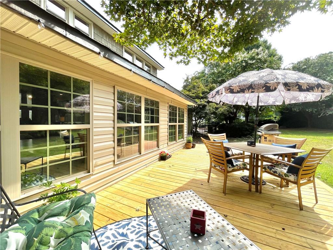
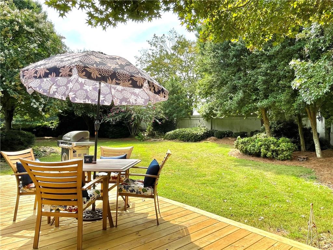
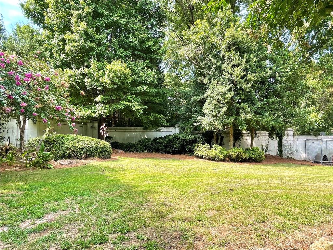
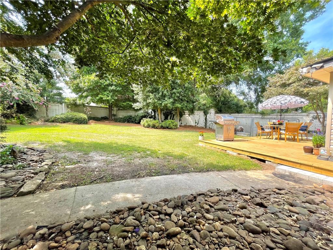
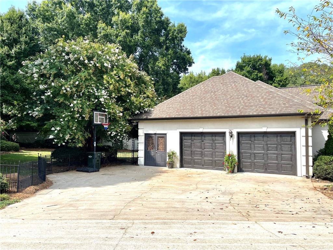
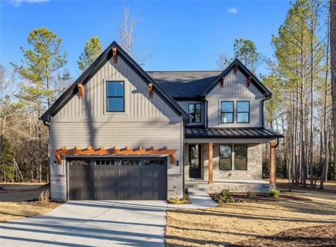
 MLS# 20274255
MLS# 20274255 