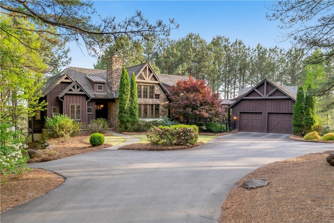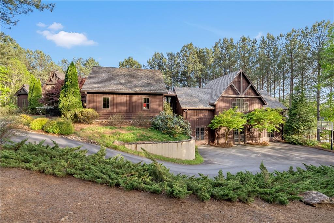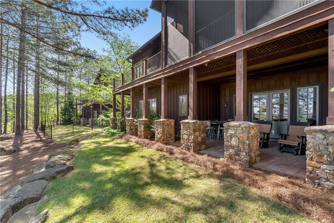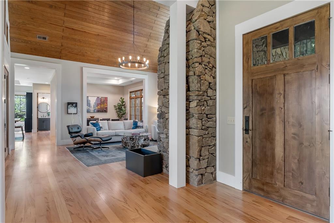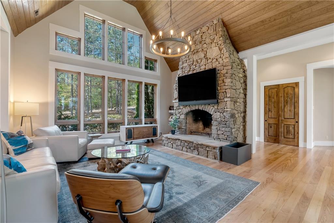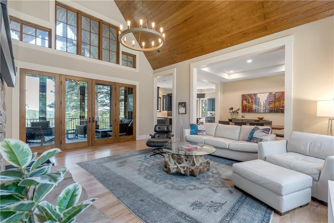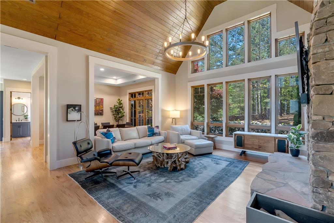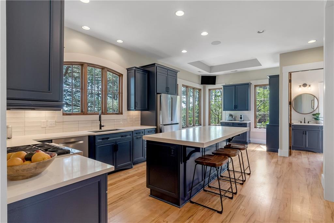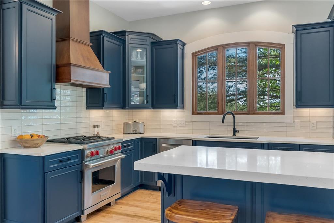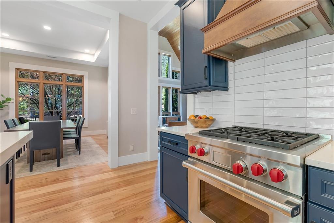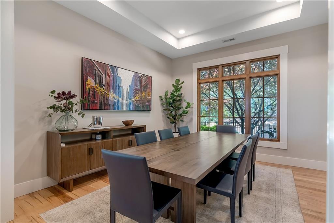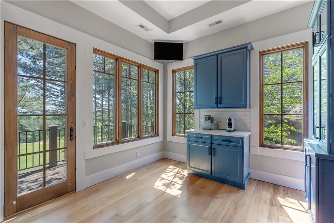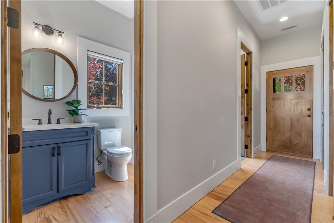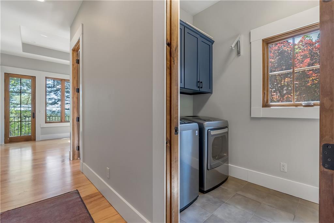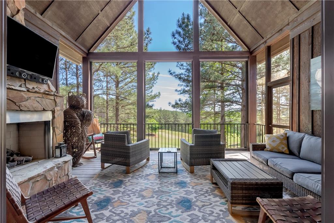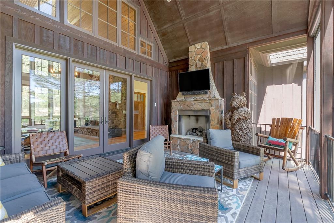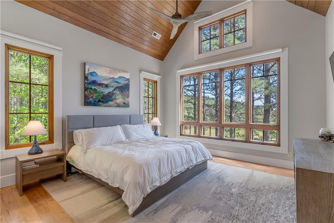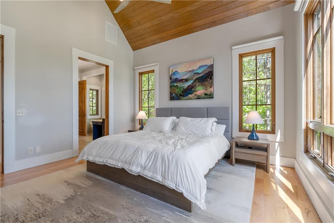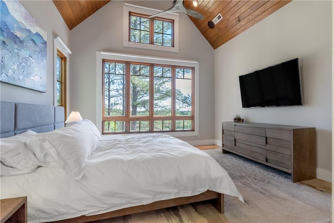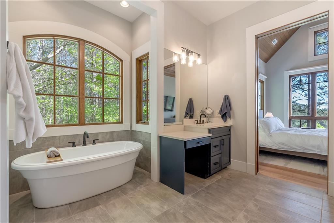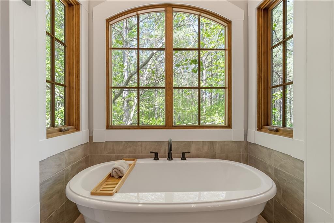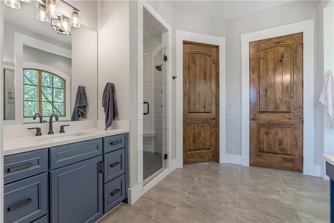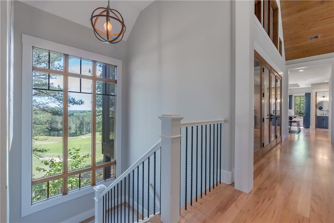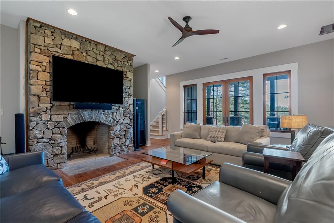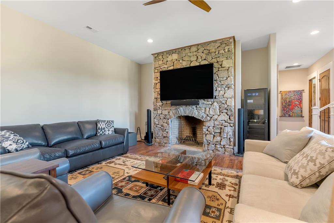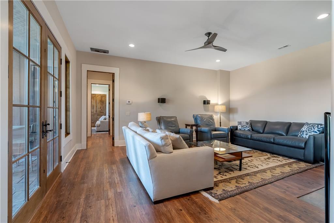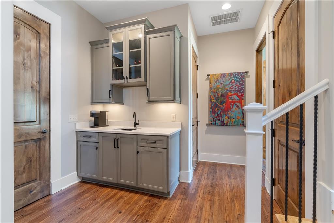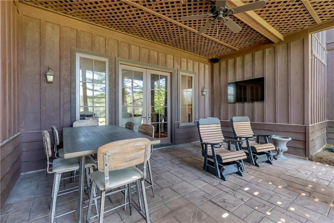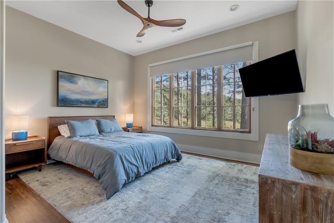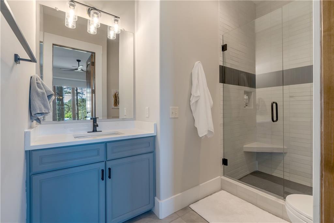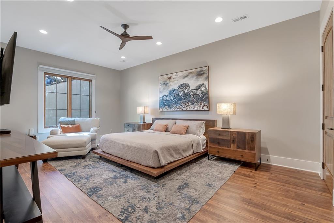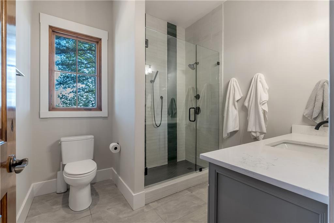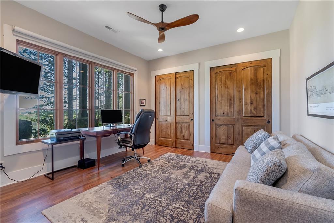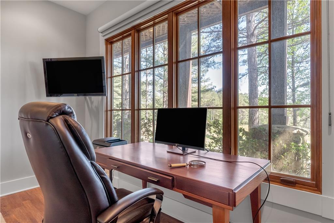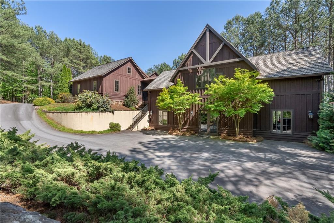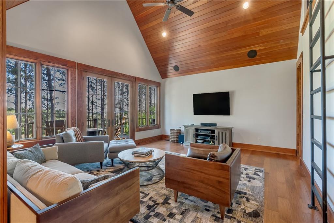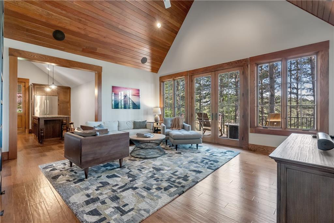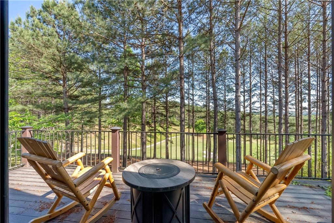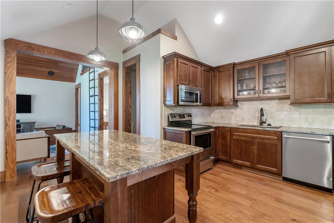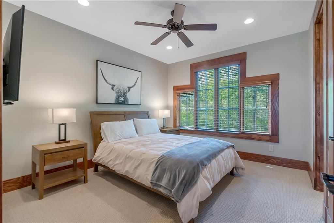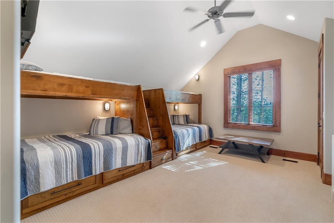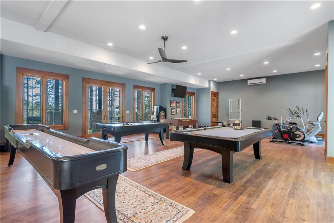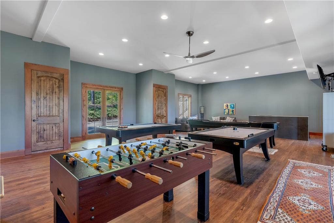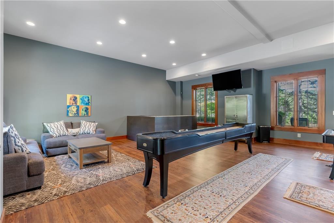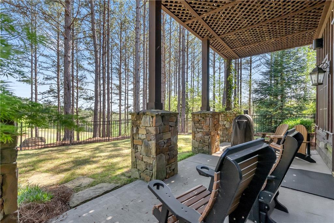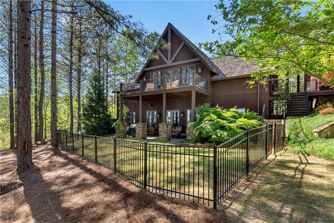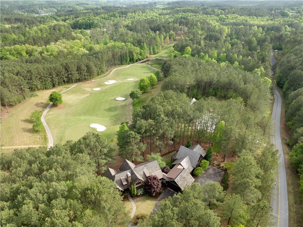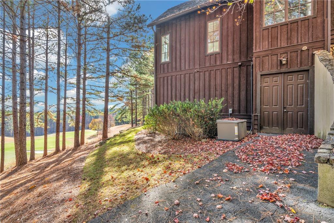355 Keowee Avenue, Sunset, SC 29685
MLS# 20272802
Sunset, SC 29685
- 6Beds
- 5Full Baths
- 3Half Baths
- 6,278SqFt
- 2008Year Built
- 2.84Acres
- MLS# 20272802
- Residential
- Single Family
- Active
- Approx Time on Market1 month, 3 days
- Area302-Pickens County,sc
- CountyPickens
- SubdivisionThe Reserve At Lake Keowee
Overview
DELIGHTFULLY REIMAGINED & IMPECCABLY FURNISHED! This turn-key home is nestled on a beautiful 2.84-acre lot overlooking the 6th green of The Reserve at Lake Keowees Jack Nicklaus signature golf course. In addition to the main house, there is a spacious guest housea compound that is truly one of a kind. AND it is move in ready and totally furnished! It features over $600K in upgrades - completely remodeled since 2020. Just a short golf cart ride from The Reserves village and amenities, 355 Keowee provides an optimum investment opportunity for family getaways or casual business retreats. This mountain contemporary home provides a comfortable escape for two, and will graciously expand to accommodate gatherings of twenty. There are 6 bedrooms (plus sleeping loft), 5 full/3 half baths, 3 living areas, 3 fireplaces, 5 porches. All living/entertainment rooms have stunning views of the golf course and the surrounding hills. There are multiple master suites, two kitchens, plus numerous indoor and outdoor living areas. A spectacular game room with bar is perfect for a variety of festive gatherings, whether its game night, college football watch party, or Sunday at the Masters! Or just turn on your playlist music with the entertainment system - now thats a party!Here are a few additions that could seal the deal: Wolf professional range in main kitchen, main house porch with retractable screens, bunkroom that sleeps 6, a whole house generator (main house), golf cart and storage room, Redline garage storage cabinet system, a large fenced dog yard, two Control 4 entertainment systems, multiple large-screen televisions, an AOG gas grill and a Traeger smoker. Are you hoping to enjoy a Lake Keowee area home ASAP? Or perhaps a lot owner with sticker shock with quotes for a custom-built home? OR looking at homes that need renovation to suit your needs? Rest assured that this home is ready for you, your family & guests for summer 2024!RLK Premier membership is required. $72,000 membership fee is not included; Buyer to pay at closing.
Association Fees / Info
Hoa Fees: $3,782
Hoa Fee Includes: Recreation Facility, Security, Street Lights
Hoa: Yes
Community Amenities: Clubhouse, Common Area, Dock, Fitness Facilities, Gate Staffed, Gated Community, Golf Course, Patrolled, Pets Allowed, Playground, Pool, Sauna/Cabana, Tennis, Walking Trail, Water Access
Hoa Mandatory: 1
Bathroom Info
Halfbaths: 3
Num of Baths In Basement: 2
Full Baths Main Level: 3
Fullbaths: 5
Bedroom Info
Bedrooms In Basement: 3
Num Bedrooms On Main Level: 3
Bedrooms: 6/+
Building Info
Style: Contemporary, Craftsman
Basement: Ceiling - Some 9' +, Ceilings - Smooth, Cooled, Daylight, Finished, Full, Heated, Inside Entrance, Walkout, Yes
Foundations: Basement, Slab
Age Range: 11-20 Years
Roof: Metal, Wood Shingles/Shakes
Num Stories: Two
Year Built: 2008
Exterior Features
Exterior Features: Deck, Driveway - Asphalt, Fenced Yard, Grill - Gas, Insulated Windows, Landscape Lighting, Porch-Front, Porch-Other, Porch-Screened, Underground Irrigation
Exterior Finish: Stone, Wood
Financial
Gas Co: Blossman
Transfer Fee: No
Original Price: $2,588,000
Price Per Acre: $91,126
Garage / Parking
Storage Space: Basement, Garage
Garage Capacity: 2
Garage Type: Detached Garage
Garage Capacity Range: Two
Interior Features
Interior Features: Blinds, Built-In Bookcases, Cable TV Available, Category 5 Wiring, Cathdrl/Raised Ceilings, Ceiling Fan, Ceilings-Smooth, Central Vacuum, Countertops-Granite, Countertops-Other, Electric Garage Door, Fireplace, Fireplace - Multiple, Fireplace-Gas Connection, French Doors, Garden Tub, Gas Logs, Laundry Room Sink, Smoke Detector, Some 9' Ceilings, Surround Sound Wiring, Walk-In Closet, Walk-In Shower, Wet Bar
Appliances: Dishwasher, Disposal, Dryer, Microwave - Built in, Range/Oven-Electric, Range/Oven-Gas, Refrigerator, Washer, Water Heater - Gas, Water Heater - Tankless
Floors: Carpet, Ceramic Tile, Hardwood, Luxury Vinyl Plank, Wood
Lot Info
Lot: E86
Lot Description: Golf - Interior Lot, On Golf Course, Trees - Mixed, Gentle Slope, Mountain View, Underground Utilities
Acres: 2.84
Acreage Range: 1-3.99
Marina Info
Misc
Other Rooms Info
Beds: 6
Master Suite Features: Double Sink, Full Bath, Master - Multiple, Master on Main Level, Shower - Separate, Tub - Garden, Tub - Separate, Walk-In Closet
Property Info
Inside Subdivision: 1
Type Listing: Exclusive Right
Room Info
Specialty Rooms: 2nd Kitchen, Exercise Room, In-Law Suite, Laundry Room, Loft, Recreation Room
Room Count: 10
Sale / Lease Info
Sale Rent: For Sale
Sqft Info
Basement Unfinished Sq Ft: 216
Basement Finished Sq Ft: 1674
Sqft Range: 6000 And Above
Sqft: 6,278
Tax Info
Tax Year: 2023
County Taxes: 14,160
Tax Rate: 6%
Unit Info
Utilities / Hvac
Utilities On Site: Cable, Electric, Propane Gas, Public Water, Septic, Telephone, Underground Utilities
Electricity Co: Duke
Heating System: Central Gas, Forced Air, Gas Pack, More Than One Type, More than One Unit, Multizoned, Other - See Remarks
Electricity: Electric company/co-op, Generator
Cool System: Central Electric, Central Forced, More Than One Type, Other - See Remarks
Cable Co: Hotwire
High Speed Internet: Yes
Water Co: Six Mile
Water Sewer: Septic Tank
Waterfront / Water
Lake: Keowee
Lake Front: Interior Lot
Lake Features: Community Dock, Community Slip
Water: Public Water
Courtesy of Ronda Smith of Coldwell Banker Caine/williams

