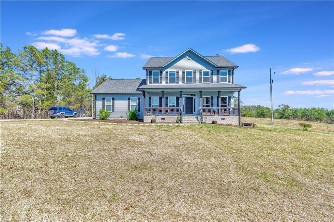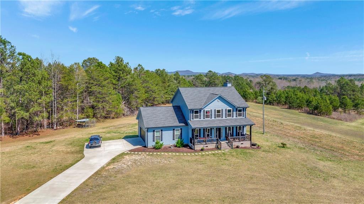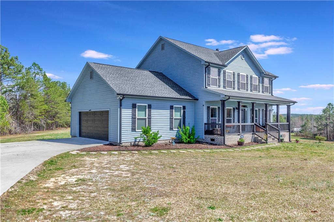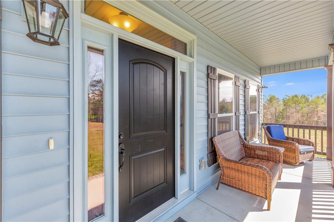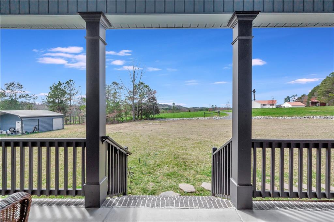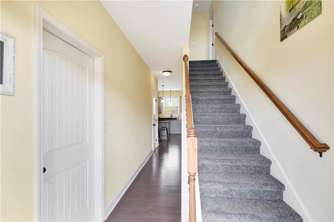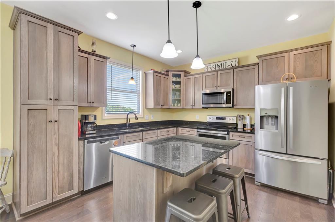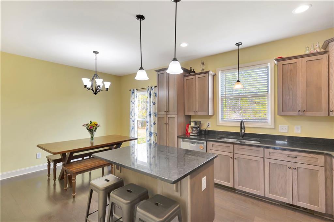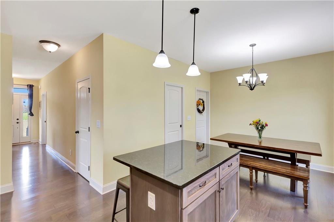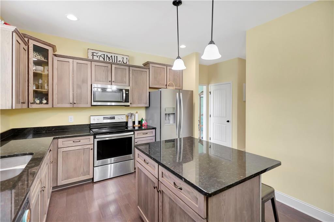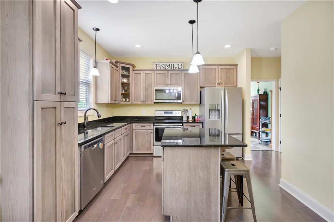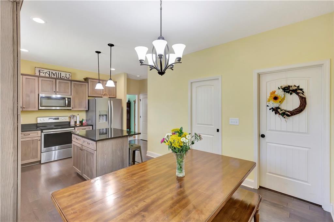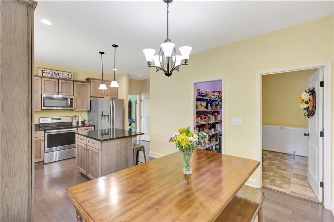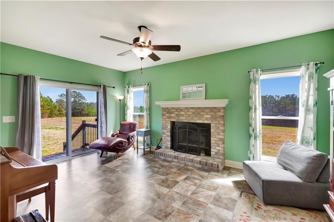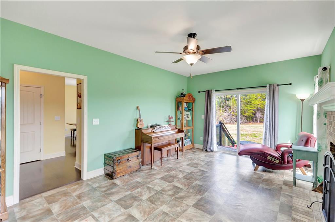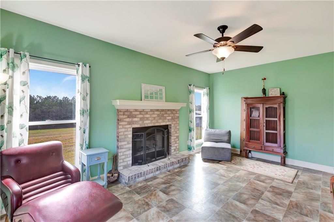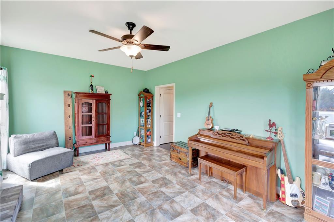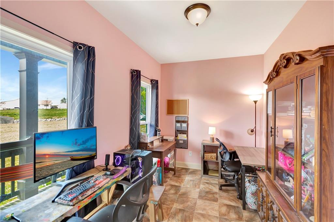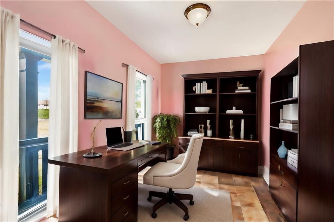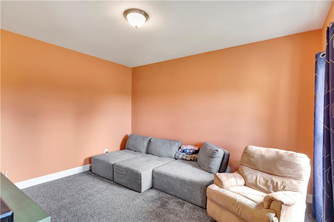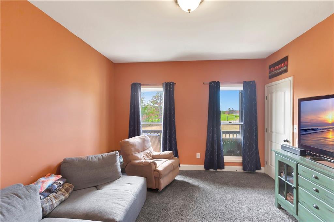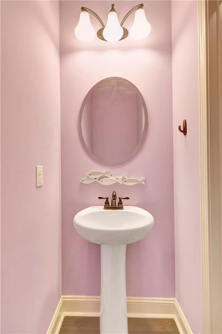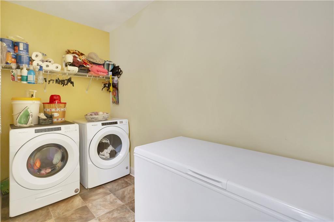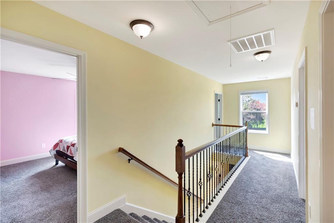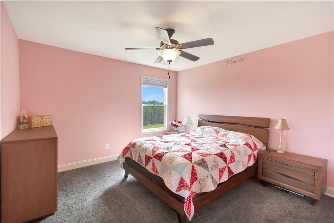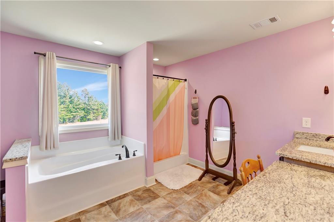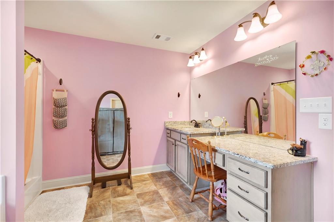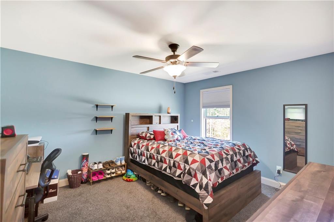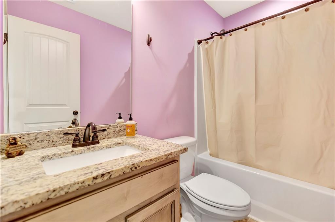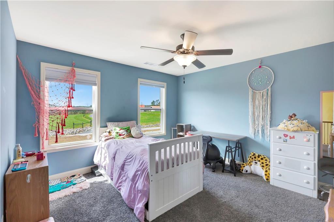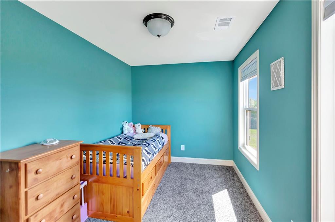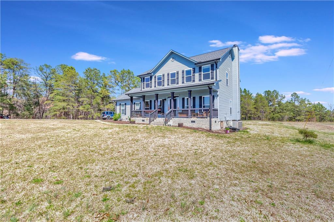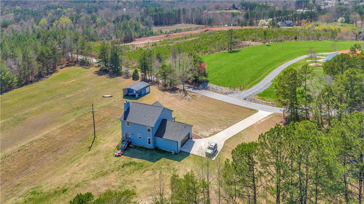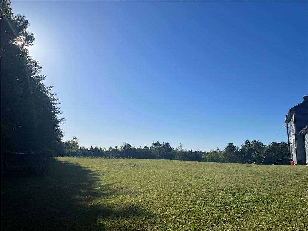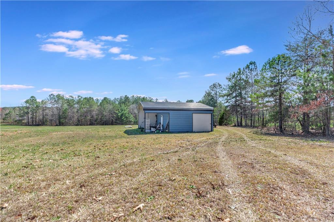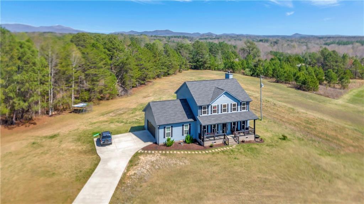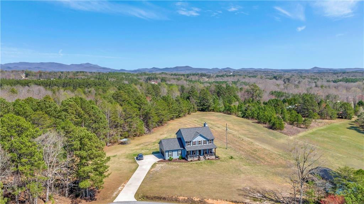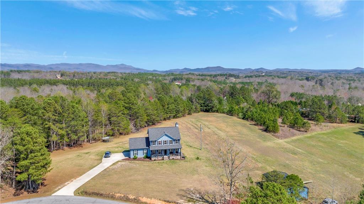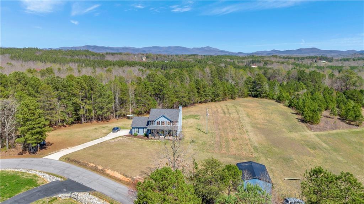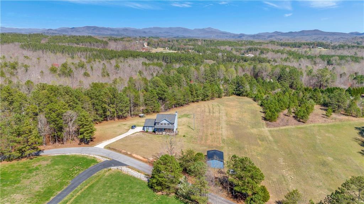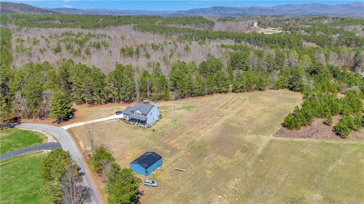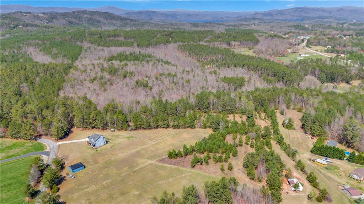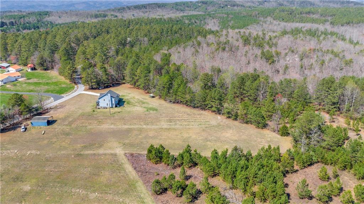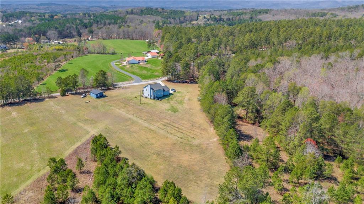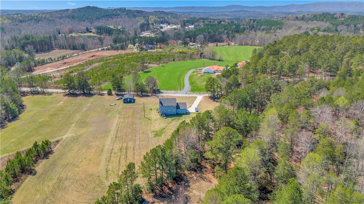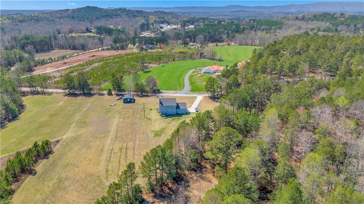351 Cross Creek Road, Salem, SC 29676
MLS# 20272956
Salem, SC 29676
- 3Beds
- 2Full Baths
- 1Half Baths
- 2,921SqFt
- 2019Year Built
- 11.00Acres
- MLS# 20272956
- Residential
- Single Family
- Contract-Take Back-Ups
- Approx Time on Market1 month, 1 day
- Area204-Oconee County,sc
- CountyOconee
- SubdivisionN/A
Overview
Custom built in 2019, this home was designed with versatility in mind! Built on 11 UNRESTRICTED acres! The Floorplan was carefully designed to be adaptable to meet a multitude of needs. With three bonus rooms being built in addition to the three bedrooms, giving the option to have up to 6 bedrooms in the home! Currently, the home is being used as 4 bedrooms, an entertainment room, and an office. All of this while still offering a large, eat-in kitchen that boasts a spacious walk-in pantry, a living room with fireplace, and a substantially sized mud-room / laundry room. Granite counter tops throughout the home, in the kitchen and in the bathrooms. Separate HVAC units for the lower and upper levels. Storage needs are top of mind, with a separate storage closet tucked under the stairwell, two partially floored attic spaces (one attic space over the main house and another over the garage), and the two car garage was built with extra space on either side to allow for two full size cars to fit inside while still providing ample room for workshop area and shelving. The crawlspace was specifically thought out to keep ""crawling"" to a minimum, providing ample room. In addition, there is a second garage/outbuilding on the property perfect for storing garden tools, tractors, ATVs, kayaks, your boat, and so much more!Enjoy the mountain views from the windows on both the main level and upstairs. Take a relaxing soak in your tub in the master bath while gazing out at the mountain views! The master suite provides a separate tub and shower, a vanity designed for comfort and ease of getting ready, and a walk-in closet. Two of the other bedrooms on the upper level also provide walk-in closet space. Spend a day cozied up on your front porch enjoying the scenery. Listen to the birds, and enjoy watching for deer to cross the field. A small stream crosses the property on two sides, offering some great picnic areas. In the cooler months, enjoy your fireplace while being surrounded by windows providing pristine views of your 100+ blueberry bushes, honeysuckle vines, and muscadines! Down near the woods, you will also find some wild blackberries growing! With 11 acres of unrestricted land, the possibilities for this property are endless! All of this within 5 minutes access of two major lakes, Lake Keowee and Lake Jocassee! Based at the foot of the Blue Ridge Mountains, you are surrounded by several waterfalls, camping areas, and hiking trails. Several favored travel destinations are just minutes from your front door! Your new home is less than 5 minutes drive to Keowee-Toxaway State Park on Lake Keowee; 10 minutes to Devils Fork State Park at Lake Jocassee; 20 minutes from Whitewater Falls in NC.; 20 minutes to Twin Falls; 20 minutes to Stump House Tunnel & Issaqueena Falls; 25 minutes drive to Lake Hartwell access; 30 minutes to Clemson University in Clemson, SC.; 45 minutes to Greenville, SC.; 1 hour 20 minutes to Asheville, NC.; 2 hours to Atlanta, GA. All of this listed under appraised value (appraisal done in 2024).Schedule your showing today!**Owner is licensed SC realtor**
Association Fees / Info
Hoa Fee Includes: Not Applicable
Hoa: No
Bathroom Info
Halfbaths: 1
Full Baths Main Level: 1
Fullbaths: 2
Bedroom Info
Num Bedrooms On Main Level: 1
Bedrooms: Three
Building Info
Style: Farm House, Traditional
Basement: No/Not Applicable
Builder: America's Home Place
Foundations: Crawl Space
Age Range: 1-5 Years
Roof: Architectural Shingles
Num Stories: Two
Year Built: 2019
Exterior Features
Exterior Features: Driveway - Concrete, Insulated Windows, Other - See Remarks, Porch-Front, Porch-Other
Exterior Finish: Brick, Vinyl Siding
Financial
Gas Co: N/A
Transfer Fee: No
Transfer Fee Amount: 0.000
Original Price: $574,900
Price Per Acre: $50,863
Garage / Parking
Storage Space: Garage, Other - See Remarks, Outbuildings
Garage Capacity: 2
Garage Type: Attached Garage, Other
Garage Capacity Range: Two
Interior Features
Interior Features: Attic Stairs-Disappearing, Blinds, Ceilings-Smooth, Connection - Dishwasher, Connection - Ice Maker, Connection - Washer, Countertops-Granite, Countertops-Solid Surface, Dryer Connection-Electric, Electric Garage Door, Fireplace, Other - See Remarks, Smoke Detector, Some 9' Ceilings, Walk-In Closet, Washer Connection
Appliances: Cooktop - Smooth, Dishwasher, Microwave - Built in, Range/Oven-Electric, Refrigerator, Water Heater - Electric
Floors: Carpet, Laminate, Luxury Vinyl Plank
Lot Info
Lot Description: Creek, Trees - Hardwood, Trees - Mixed, Gentle Slope, Level, Mountain View, Pasture, Underground Utilities, Wooded
Acres: 11.00
Acreage Range: Over 10
Marina Info
Misc
Horses Allowed: Yes
Other Rooms Info
Beds: 3
Master Suite Features: Full Bath, Master on Second Level, Shower - Separate, Tub - Separate, Walk-In Closet, Other - See remarks
Property Info
Conditional Date: 2024-04-28T00:00:00
Type Listing: Exclusive Right
Room Info
Specialty Rooms: Bonus Room, Laundry Room, Media Room, Office/Study, Other - See Remarks, Recreation Room
Room Count: 10
Sale / Lease Info
Sale Rent: For Sale
Sqft Info
Sqft Range: 2000-2249
Sqft: 2,921
Tax Info
Tax Year: 2023
County Taxes: 1,041.82
Tax Rate: 4%
Unit Info
Utilities / Hvac
Utilities On Site: Electric, Public Water, Septic
Electricity Co: Blue Ridge
Heating System: Heat Pump
Electricity: Electric company/co-op
Cool System: Heat Pump
Cable Co: N/A
High Speed Internet: Yes
Water Co: Salem Town Water
Water Sewer: Septic Tank
Waterfront / Water
Lake Front: No
Water: Public Water
Courtesy of Amber Crain of Thomas & Crain Real Estate

