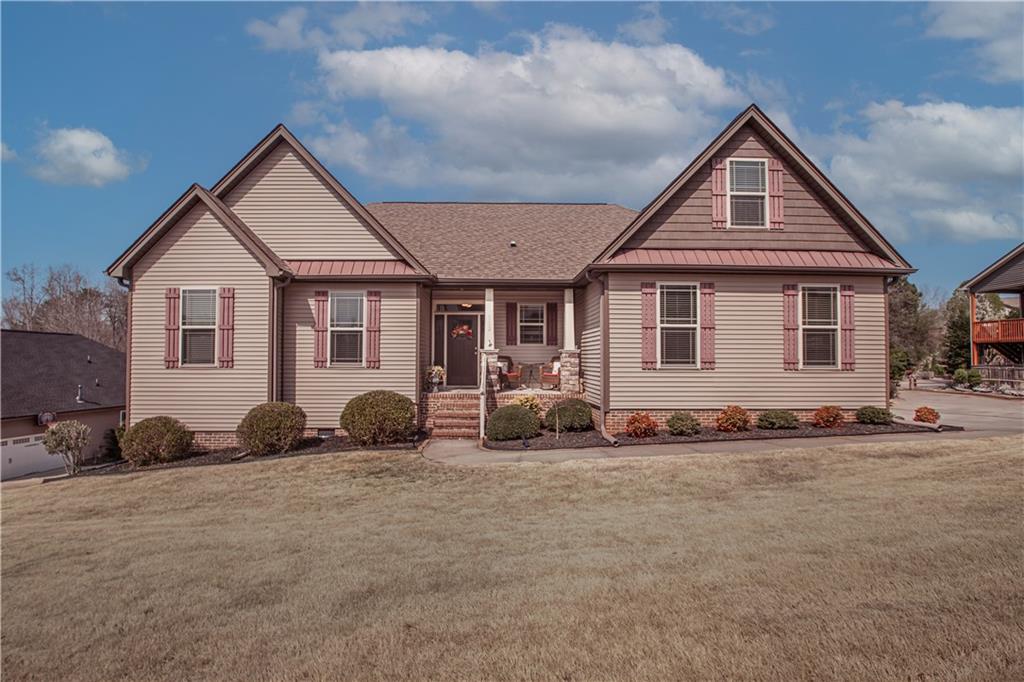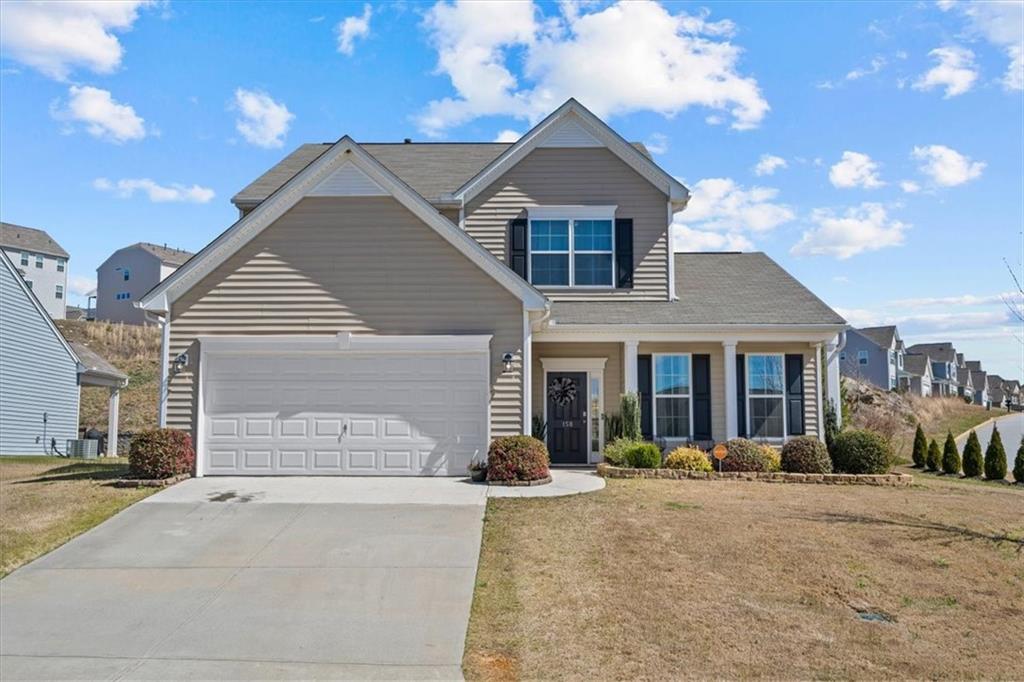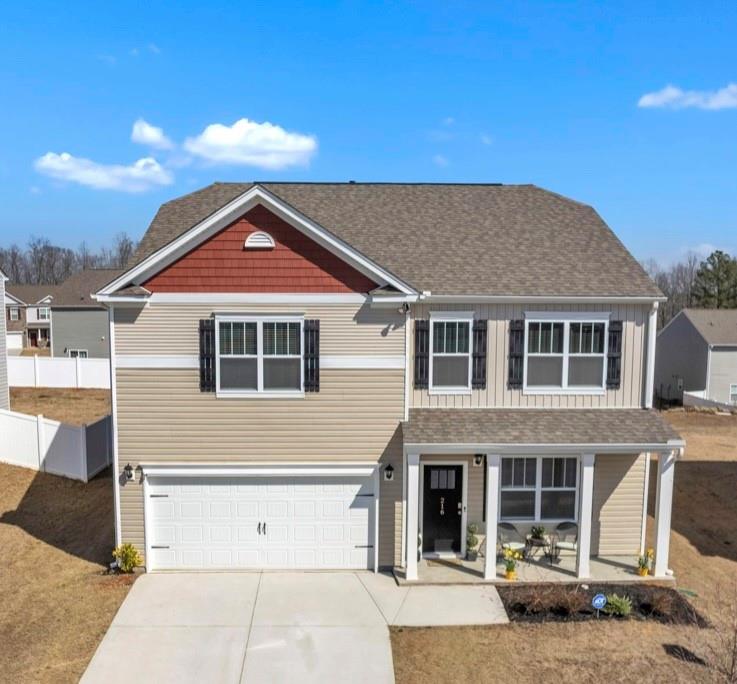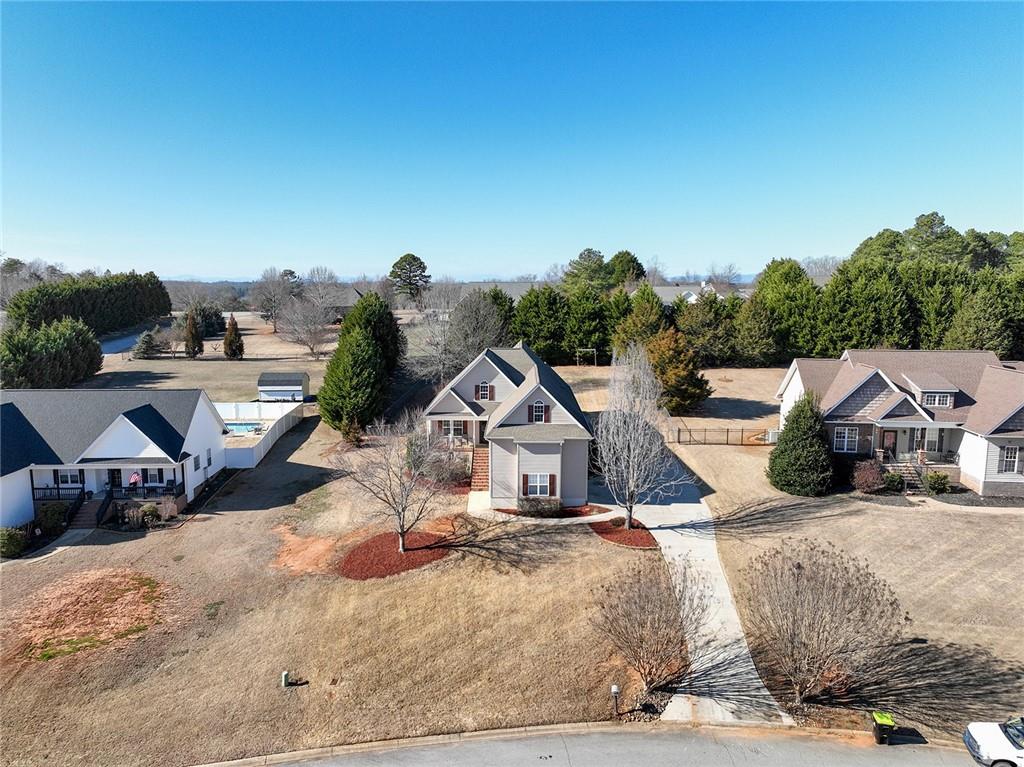348 Camperdown Court, Easley, SC 29642
MLS# 20272817
Easley, SC 29642
- 3Beds
- 2Full Baths
- N/AHalf Baths
- 2,100SqFt
- 1999Year Built
- 0.58Acres
- MLS# 20272817
- Residential
- Single Family
- Contract-Take Back-Ups
- Approx Time on Market1 month, 8 days
- Area104-Anderson County,sc
- CountyAnderson
- SubdivisionBelmont Plantat
Overview
Nothing could be finer than to be in Carolina! Boy, have I got a South Carolina Charmer for you! Nestled under mature trees and beautifully landscaping is a home I have been waiting to share. One level living at its best! As I opened the door the first thing I noticed were all the moldings and details. Such attention has been given. The dining room is over sized and perfect for family gatherings and milestone celebrations. Wainscoting is beautiful. Coming into the family room are square columns, a cozy fireplace, and just a feel of HOME! There is a little built in for keeping laptops and iPads charged and ready at a moment's notice. Big windows allow natural lighting to pour in. The kitchen is ample sized with good functionality. Again, the big windows are found in the breakfast area. I can see having morning coffee while watching the bird feeds in the private backyard. The pantry will give you plenty of space to store the bulk purchases so many of us buy today. Off the family room is a huge screened porch. You would find me here every evening enjoying the private backyard. There is plenty of room for sectional seating and maybe even a dining table. There is a grill deck just off the porch for the Grill Master in the family. It is a perfect addition. Back inside and down the hall are 3 bedrooms. The master has a seating area for you, a reading nook. The master bath offers double sinks, a large tub, and a walk in shower. The closet is large enough to hold all your seasonal clothing. The guest rooms and guest bath are all well appointed with good closet space. The 2 car garage is sized well enough for you to be able to park large vehicles. Access to a huge bonus room is off the garage. For someone coming to stay, a returning student, or the need of a home office this might just be the perfect spot in how you access the room. 348 Camperdown is located in one off the most sought after school districts. The location provides easy access to major Interstates and close proximity to both Downtown Greenville and Downtown Easley. Area lakes are only 30 minutes away! Anderson County also gives affordable taxes yet close to all the Upstate of SC offers. The YMCA is a quick 6 minute drive. There are tons of things for the family to get involved in and build a community of friends! Our area boasts some of the most amazing food! In 15 minutes you could be walking the tree lined streets of Downtown Greenville and have a fantastic steak at Rick Erwins! Or meet friends over at the Silos in Easley. Wide streets of the neighborhood make it the perfect place for walking pets and meeting friends along the way. While there is so much I can tell you about this home I would rather SHOW you. Call me today and lets get you into 348 Camperdown Way In Powdersville SC. Theres certainly nothing finer!
Association Fees / Info
Hoa Fees: 150
Hoa Fee Includes: Common Utilities, Street Lights
Hoa: Yes
Hoa Mandatory: 1
Bathroom Info
Full Baths Main Level: 2
Fullbaths: 2
Bedroom Info
Num Bedrooms On Main Level: 3
Bedrooms: Three
Building Info
Style: Ranch, Traditional
Basement: No/Not Applicable
Foundations: Crawl Space
Age Range: 21-30 Years
Roof: Architectural Shingles
Num Stories: One and a Half
Year Built: 1999
Exterior Features
Exterior Features: Driveway - Concrete, Porch-Front
Exterior Finish: Brick, Vinyl Siding
Financial
Gas Co: Fort Hill
Transfer Fee: No
Original Price: $399,900
Price Per Acre: $68,948
Garage / Parking
Storage Space: Floored Attic, Garage
Garage Capacity: 2
Garage Type: Attached Garage
Garage Capacity Range: Two
Interior Features
Interior Features: Attic Stairs-Disappearing, Ceiling Fan, Countertops-Laminate, Fireplace, Gas Logs, Smoke Detector, Some 9' Ceilings, Tray Ceilings, Walk-In Closet, Walk-In Shower
Appliances: Cooktop - Smooth, Dishwasher, Range/Oven-Electric
Floors: Carpet, Hardwood, Vinyl
Lot Info
Lot: 36
Lot Description: Trees - Mixed, Level
Acres: 0.58
Acreage Range: .50 to .99
Marina Info
Misc
Other Rooms Info
Beds: 3
Master Suite Features: Double Sink, Dressing Room, Full Bath, Master on Main Level, Shower - Separate, Tub - Garden, Tub - Separate
Property Info
Conditional Date: 2024-04-25T00:00:00
Inside Subdivision: 1
Type Listing: Exclusive Right
Room Info
Specialty Rooms: Bonus Room, Breakfast Area, Formal Dining Room, Laundry Room
Room Count: 11
Sale / Lease Info
Sale Rent: For Sale
Sqft Info
Sqft Range: 2000-2249
Sqft: 2,100
Tax Info
Tax Year: 2023
County Taxes: 1370.7
Tax Rate: 4%
Unit Info
Utilities / Hvac
Utilities On Site: Cable, Natural Gas, Public Water, Septic
Electricity Co: Blue Ridge
Heating System: Natural Gas
Cool System: Central Forced
High Speed Internet: ,No,
Water Co: Powdersville
Water Sewer: Septic Tank
Waterfront / Water
Lake Front: No
Lake Features: Not Applicable
Water: Public Water
Courtesy of Missy Rick of Allen Tate - Easley/powd

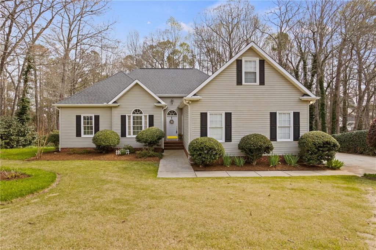
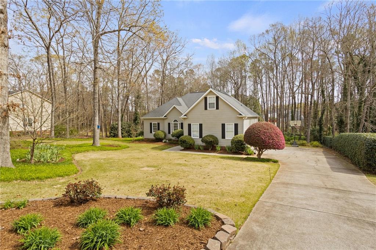
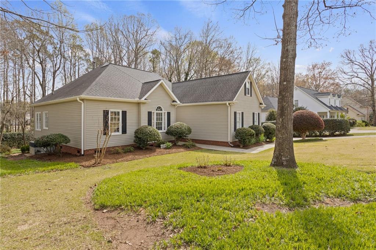
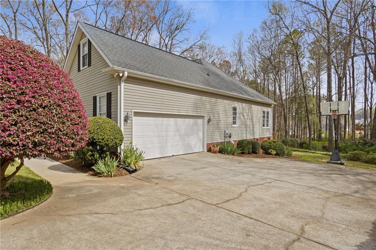
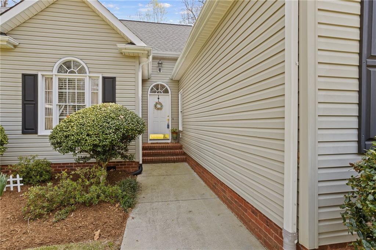
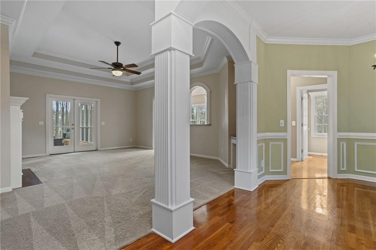
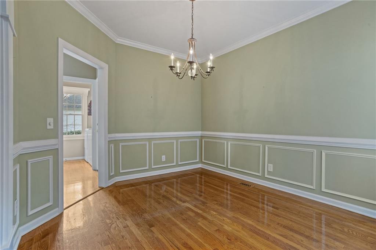
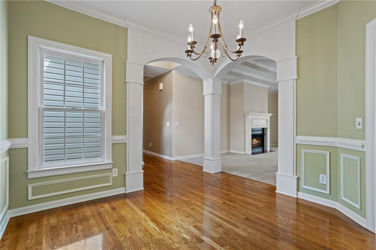
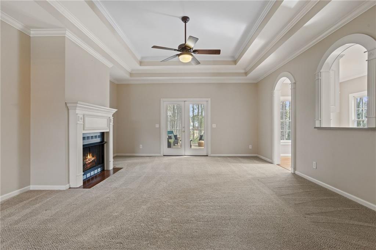
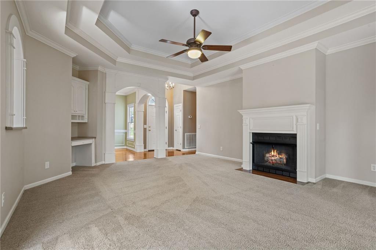
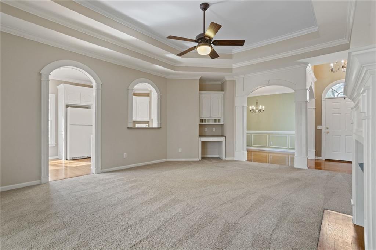
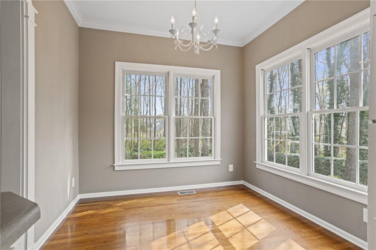
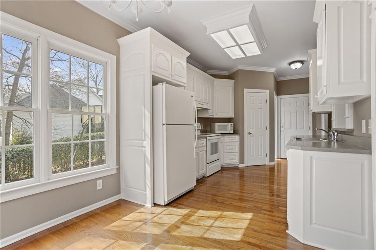
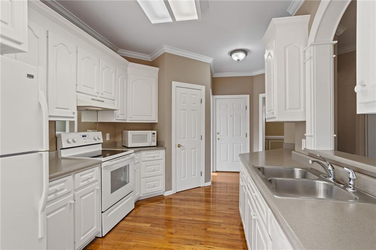
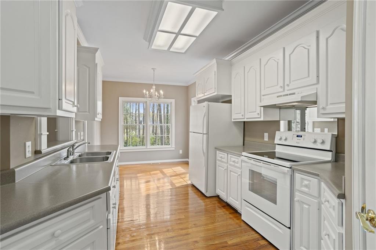
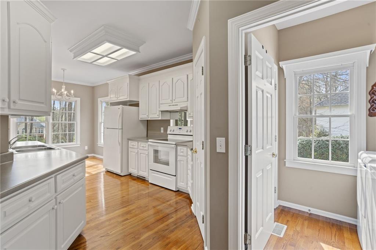
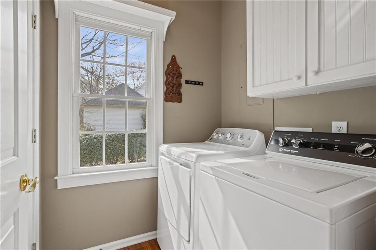
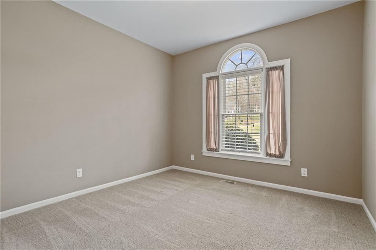
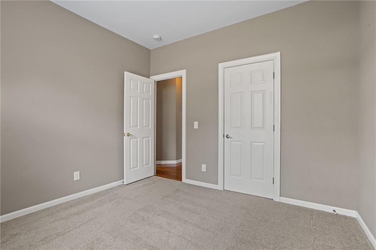
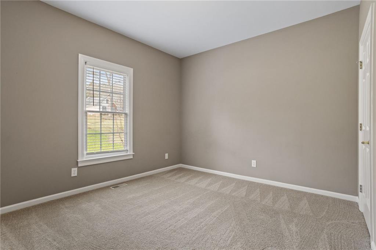
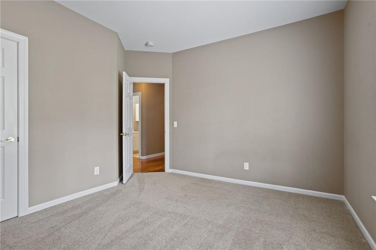
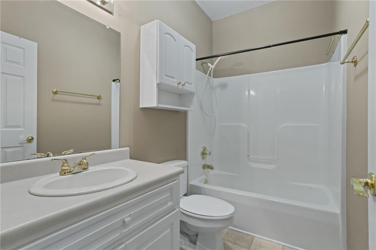
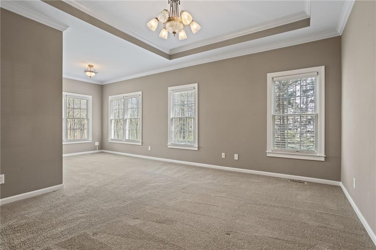
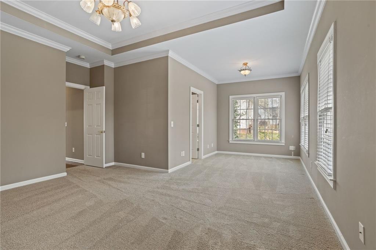
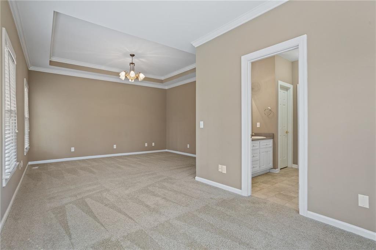
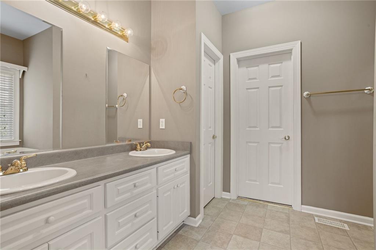
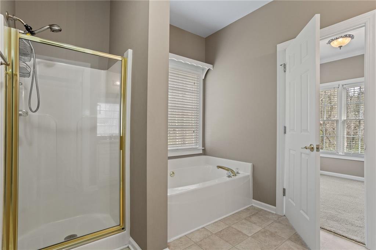
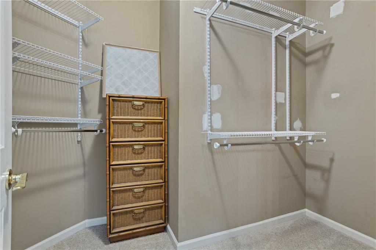
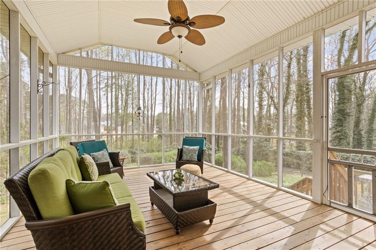
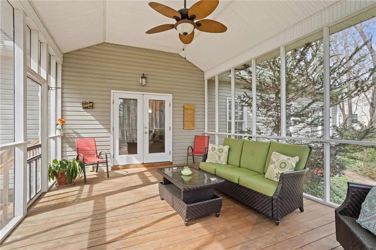
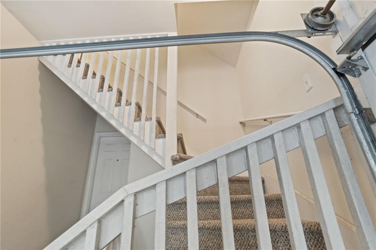
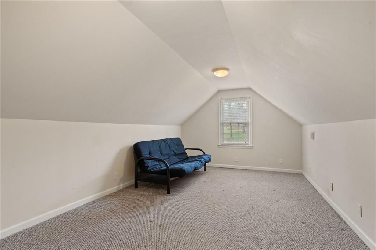
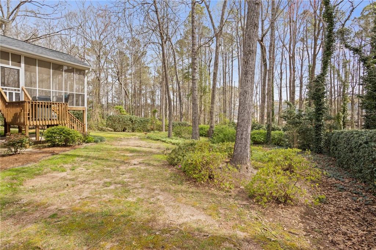
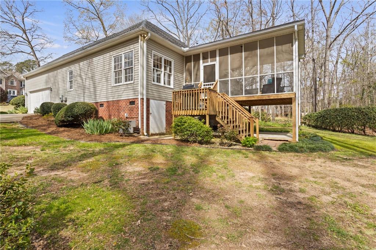
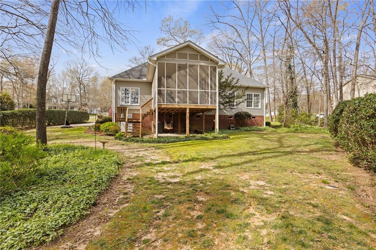
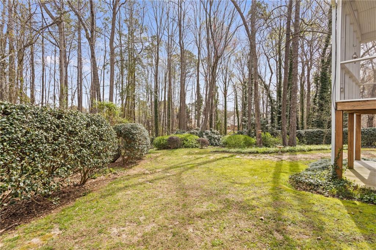
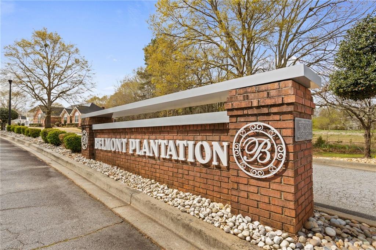
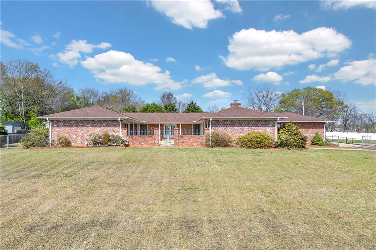
 MLS# 20272630
MLS# 20272630 