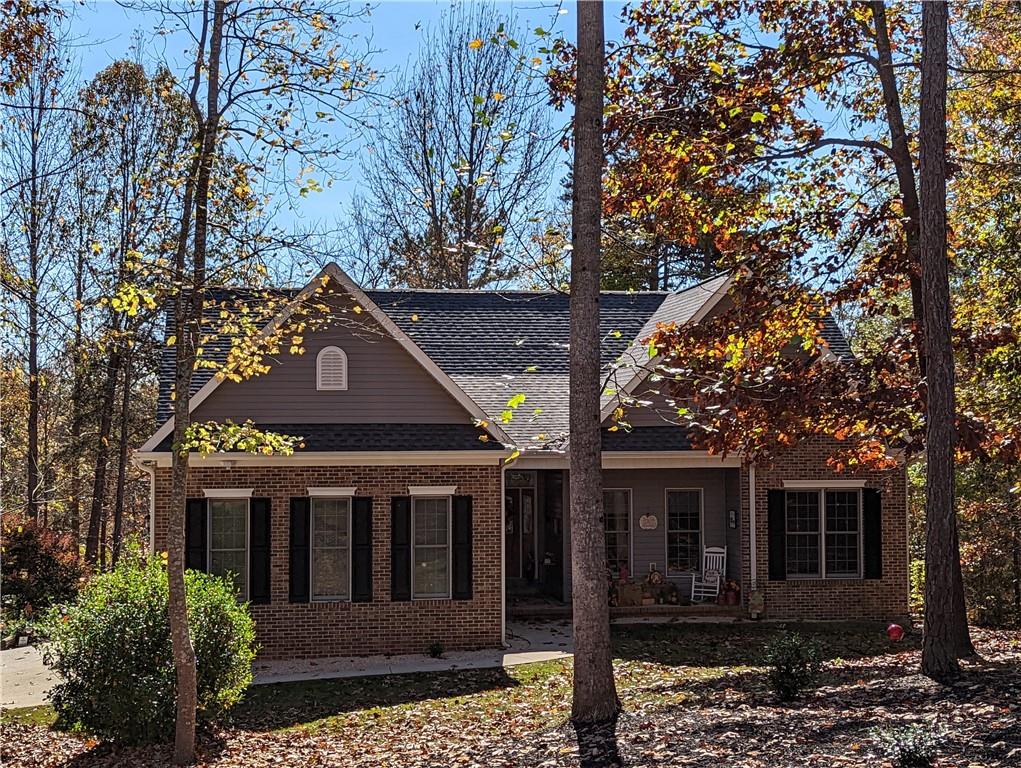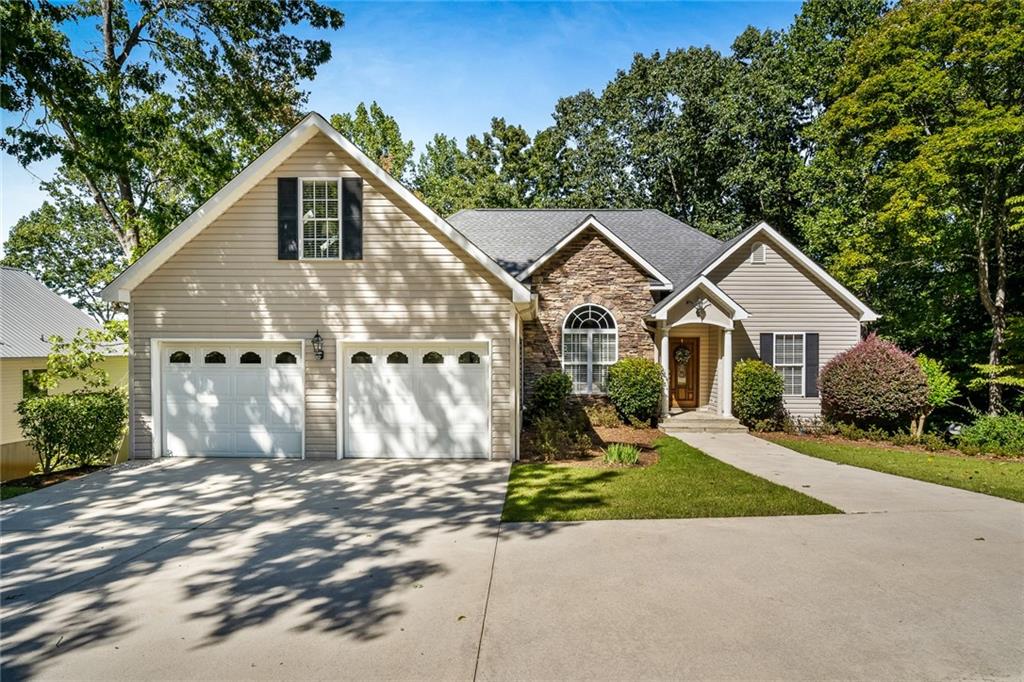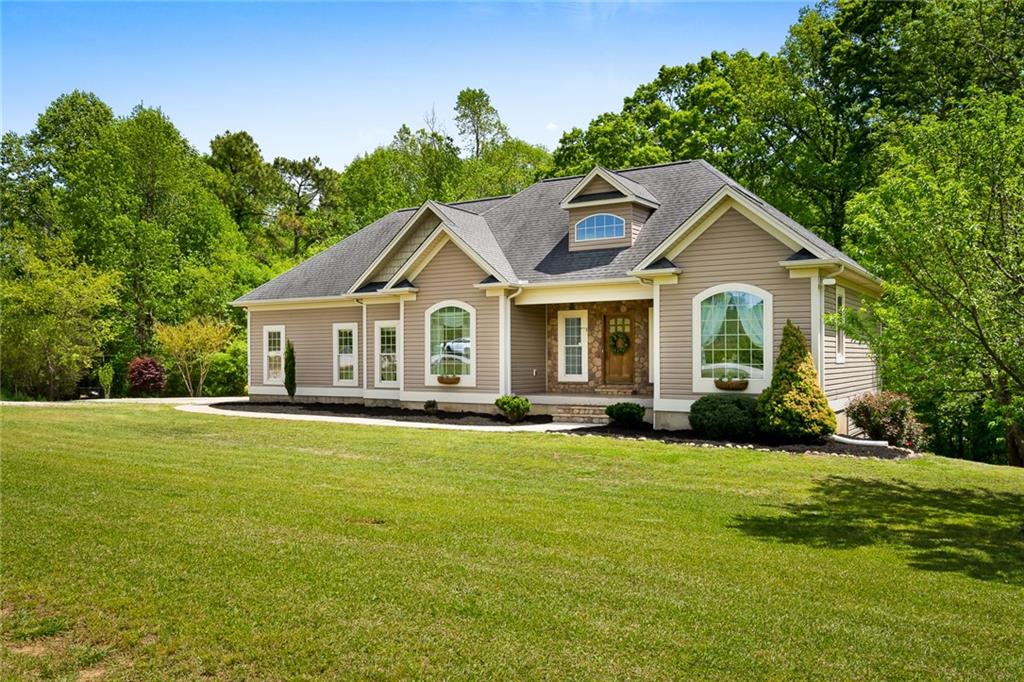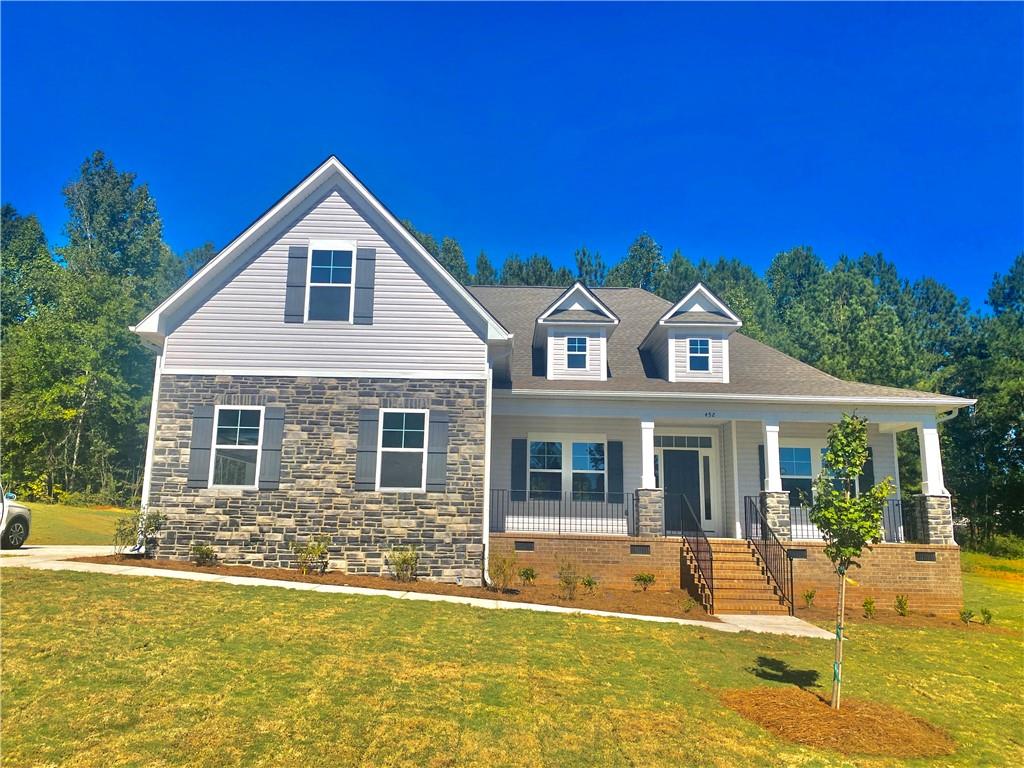328 Weldon Road, Westminster, SC 29693
MLS# 20186892
Westminster, SC 29693
- 4Beds
- 3Full Baths
- N/AHalf Baths
- 4SqFt
- N/AYear Built
- 30.64Acres
- MLS# 20186892
- Residential
- Single Family
- Sold
- Approx Time on Market4 months, 4 days
- Area202-Oconee County,sc
- CountyOconee
- SubdivisionN/A
Overview
Dont miss out on this rare opportunity to own this beautiful one of a kind log home located on over 30 acres! The perfect spot was chosen at the time of construction giving complete seclusion & privacy for the home owner and perfect views of the rolling hills and creek that runs along the back of the property. As you walk into the property you are greeted with a two story great room with a custom rock fireplace that expands from floor to ceiling. Every detail of this floor plan is perfect for entertaining guest w/ an open kitchen, dining room, & great room on the main floor with access to the wrap around porch from every location. The kitchen features custom cabinets with tons of space & brand new one of a kind granite counter tops. The main floor also features an additional guest bedroom with its own bathroom and a nicely appointed owners suite. The master suite offers updated lighting fixtures, a private outside entrance to the porch, walk in closets, double sided vanity w/ granite counter tops & copper sinks, & a custom walk-in shower with pond rock walls, travertine floors, & glass entry. Upstairs you will find a huge loft with gorgeous 5in knotty pine floors and two nicely sized guess bedrooms. Down stairs in the basement you will find additional living space with its own private entrance and garage. Features include a family room/rec room with a stone hearth & wood burning stove, a wet bar, an additional bonus area that could be used as a media room or easily turned into a bedroom, a work out room with brand new carpet, & a full bathroom! The exterior of this log home has been well maintained & tons of updates have been done to allow for the best possible enjoyment of the beautiful outdoor settings. There is an additional RV sight at the beginning of the property with septic, water, & power and a small cabin that can be restored and used as a private guest cabin. Updates to the exterior include a brand new detached 24x24 garage, 16x16 deck, trees taken down & extensive landscaping done to allow for the best views, & new fire pit & horse shoe pit located by the creek. The creek has also been completely cleaned out. The owners have also poured a 485ft concrete driveway starting from the beginning of the property connecting the RV pad all the way to the log home. Additional Interior updates include fresh paint throughout, new lighting fixtures, all new wood flooring in the master bathroom, dinning room, kitchen, front foyer, & spare bathroom, & new carpet in the upstairs bedroom. A detailed list of all updates is available.
Sale Info
Listing Date: 04-18-2017
Sold Date: 08-23-2017
Aprox Days on Market:
4 month(s), 4 day(s)
Listing Sold:
6 Year(s), 8 month(s), 3 day(s) ago
Asking Price: $474,900
Selling Price: $469,500
Price Difference:
Reduced By $5,400
How Sold: $
Association Fees / Info
Hoa: No
Bathroom Info
Num of Baths In Basement: 1
Full Baths Main Level: 2
Fullbaths: 3
Bedroom Info
Num Bedrooms On Main Level: 2
Bedrooms: Four
Building Info
Style: Log Home
Basement: Ceilings - Knock Down, Cooled, Daylight, Finished, Full, Garage, Heated, Inside Entrance, Partially Finished, Walkout, Workshop, Yes
Foundations: Basement
Age Range: 11-20 Years
Roof: Metal
Num Stories: One and a Half
Exterior Features
Exterior Features: Deck, Driveway - Concrete, Glass Door, Insulated Windows, Porch-Front, Porch-Other, Satellite Dish, Some Storm Doors, Some Storm Windows, Tilt-Out Windows
Exterior Finish: Log Home
Financial
How Sold: Conventional
Gas Co: Blossman
Sold Price: $469,500
Transfer Fee: No
Original Price: $474,900
Sellerpaidclosingcosts: 6,000
Garage / Parking
Storage Space: Basement, Floored Attic, Garage, RV Storage
Garage Capacity: 3
Garage Type: Combination
Garage Capacity Range: Three
Interior Features
Interior Features: Blinds, Cathdrl/Raised Ceilings, Ceiling Fan, Ceilings-Smooth, Connection - Dishwasher, Connection - Ice Maker, Connection - Washer, Countertops-Granite, Dryer Connection-Electric, Electric Garage Door, Fireplace, Fireplace - Multiple, Fireplace-Gas Connection, Glass Door, Laundry Room Sink, Smoke Detector, Walk-In Closet, Walk-In Shower
Appliances: Cooktop - Smooth, Cooktop - Down Draft, Dishwasher, Disposal, Microwave - Built in, Range/Oven-Electric, Refrigerator, Wall Oven, Water Heater - Electric
Floors: Carpet, Ceramic Tile, Concrete, Laminate, Pine
Lot Info
Lot Description: Creek, Gentle Slope, Shade Trees, Wooded
Acres: 30.64
Acreage Range: Over 10
Marina Info
Misc
Horses Allowed: Yes
Usda: Yes
Other Rooms Info
Beds: 4
Master Suite Features: Double Sink, Full Bath, Master on Main Level, Shower - Separate, Walk-In Closet
Property Info
Type Listing: Exclusive Right
Room Info
Specialty Rooms: Exercise Room, Formal Living Room, Laundry Room, Loft, Office/Study, Recreation Room, Workshop
Sale / Lease Info
Sold Date: 2017-08-23T00:00:00
Ratio Close Price By List Price: $0.99
Sale Rent: For Sale
Sold Type: Inner Office
Sqft Info
Basement Finished Sq Ft: 4555
Sold Appr Above Grade Sqft: 3,227
Sold Approximate Sqft: 5,088
Sqft Range: 4500-4999
Sqft: 4
Tax Info
Tax Year: 2016
County Taxes: 1066.41
Tax Rate: 4%
Unit Info
Utilities / Hvac
Utilities On Site: Electric, Propane Gas, Public Water, Septic, Telephone
Electricity Co: BRE
Heating System: Forced Air, Propane Gas
Cool System: Central Forced
High Speed Internet: ,No,
Water Co: City
Water Sewer: Septic Tank
Waterfront / Water
Lake: None
Lake Front: No
Water: Public Water
Courtesy of Melody Bell of Western Upstate Kw

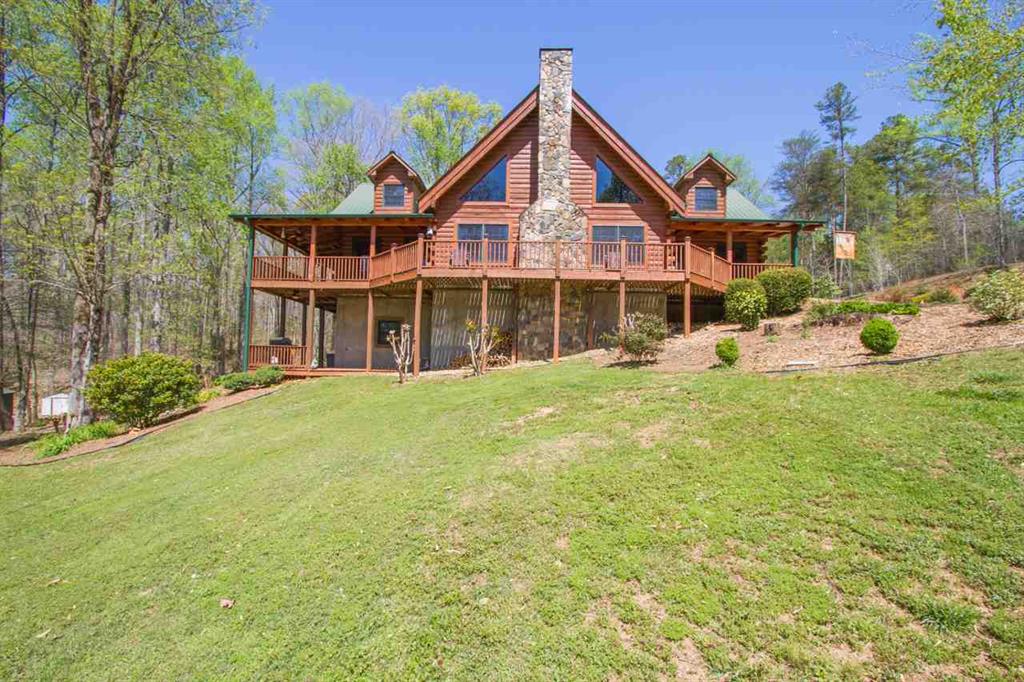
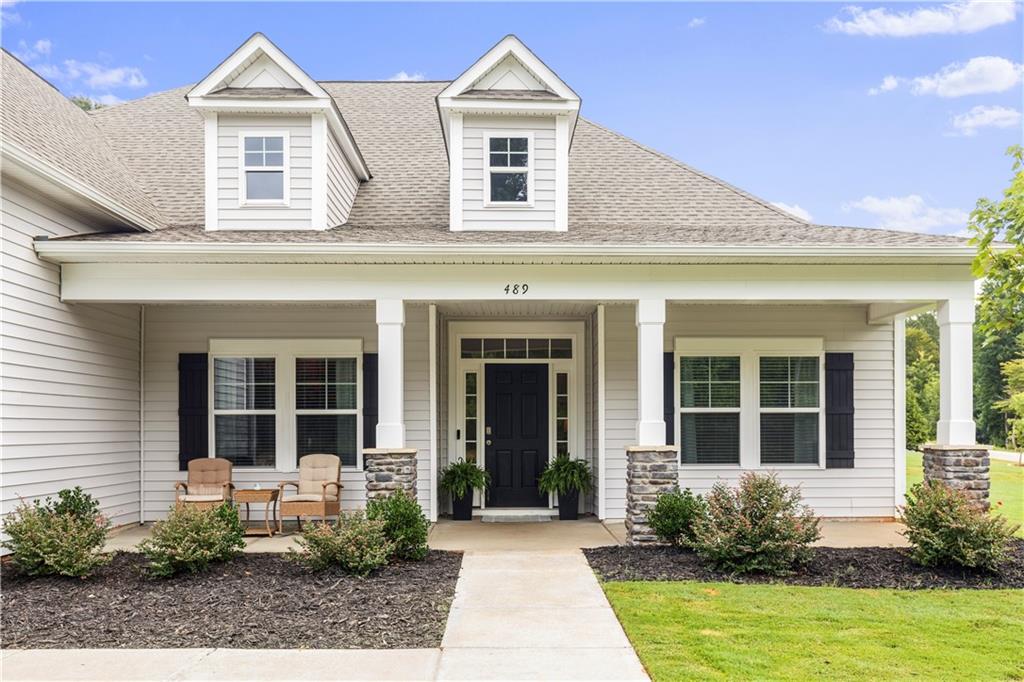
 MLS# 20265326
MLS# 20265326 