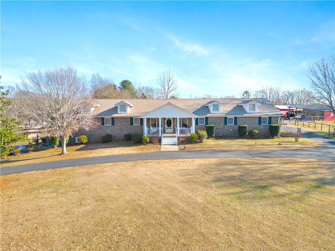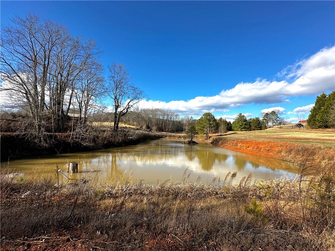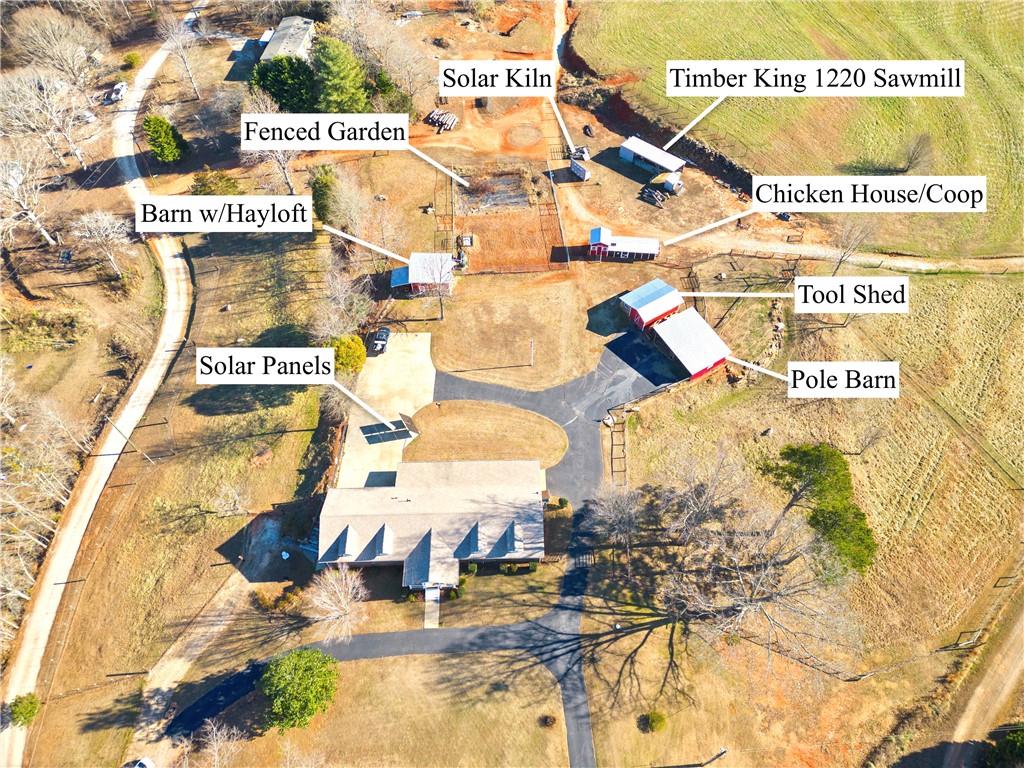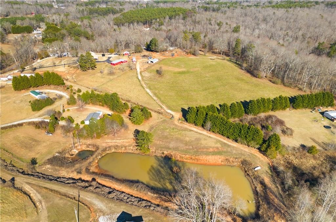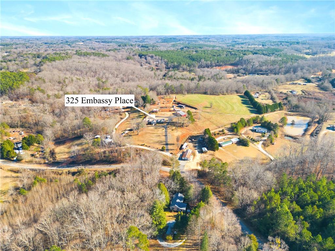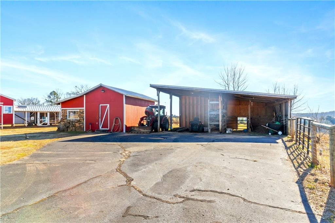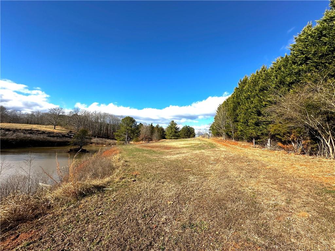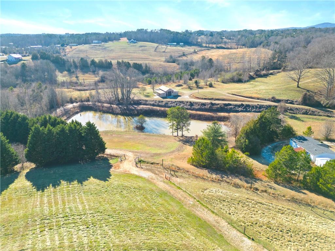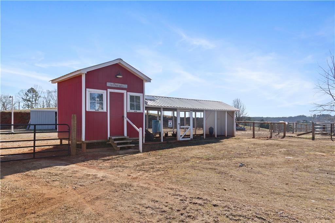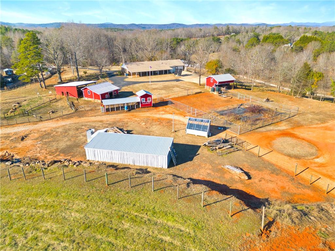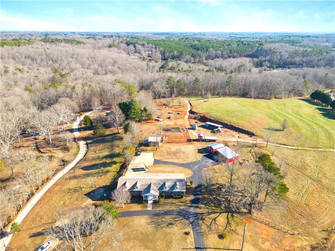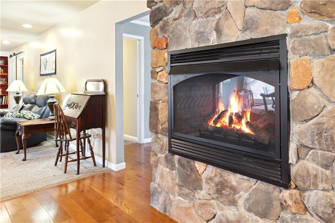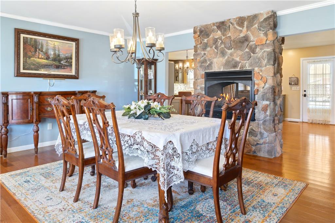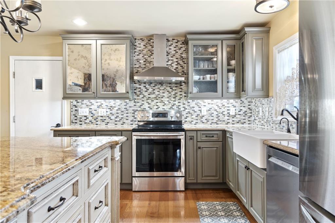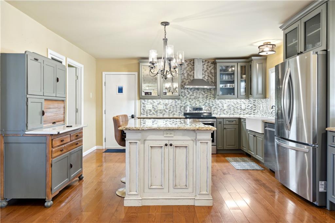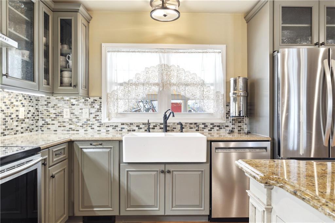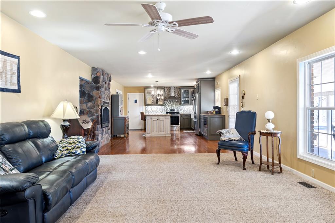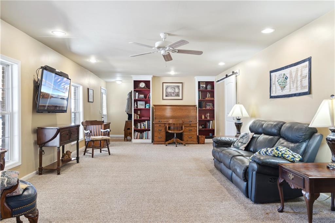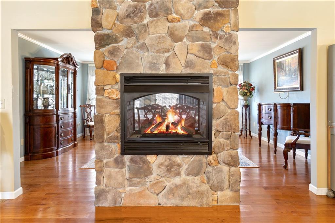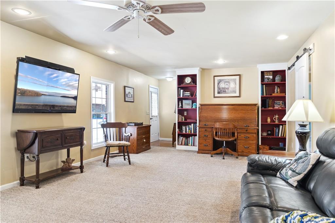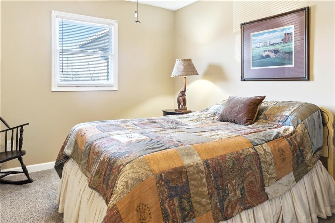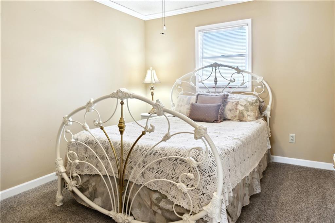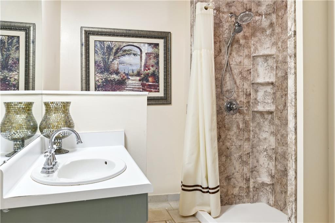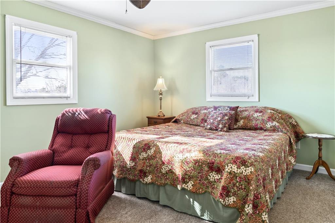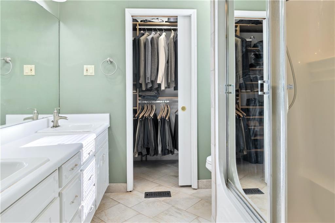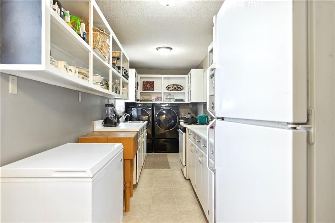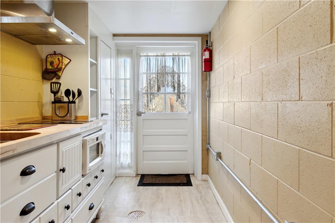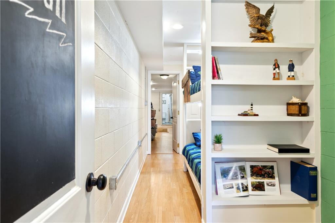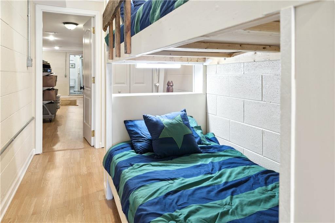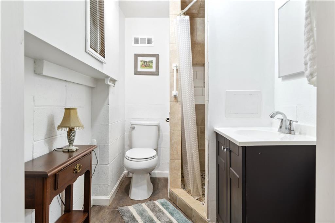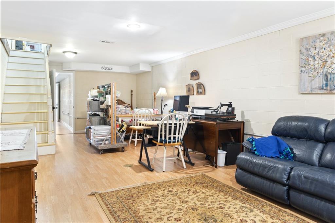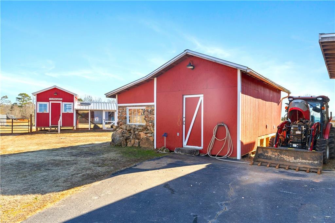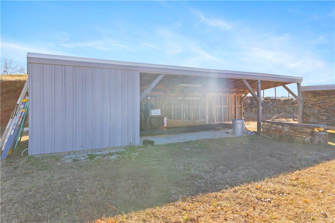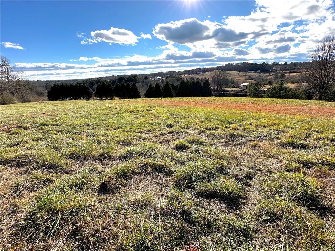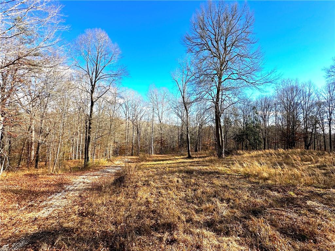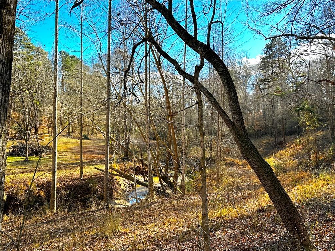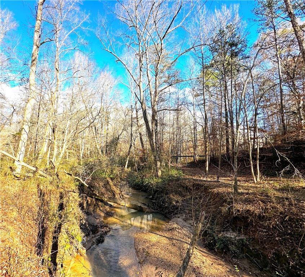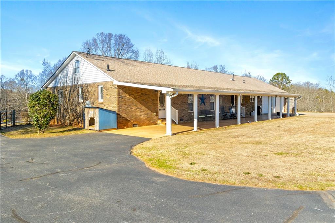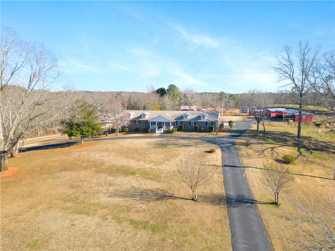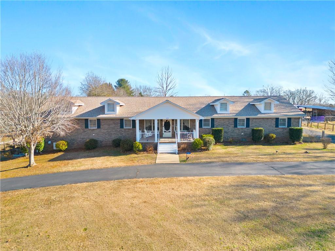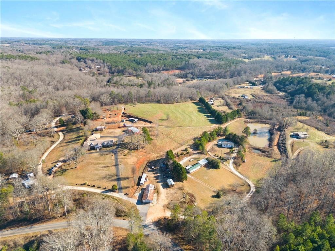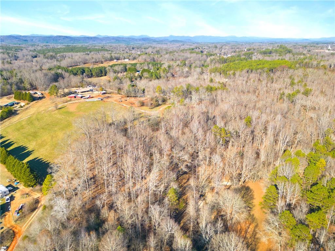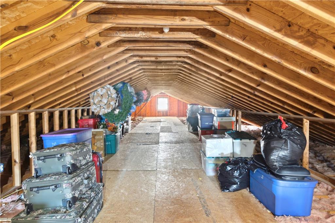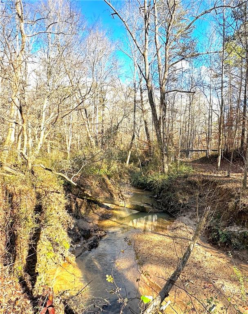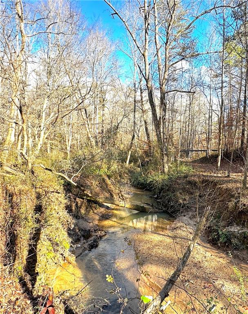325 Embassy Place, Walhalla, SC 29691
MLS# 20269715
Walhalla, SC 29691
- 5Beds
- 3Full Baths
- 1Half Baths
- 3,000SqFt
- N/AYear Built
- 22.69Acres
- MLS# 20269715
- Residential
- Single Family
- Active
- Approx Time on Market3 months, 20 days
- Area202-Oconee County,sc
- CountyOconee
- SubdivisionN/A
Overview
Welcome to your dream homestead on 22 +/- acres of picturesque land. This property offers a harmonious blend of rural tranquility and modern sustainability. Embrace self-sufficiency with numerous features, including solar panels, rainwater harvesting, fenced vegetable garden, stocked pond, chicken house and many more. Whether you're drawn to farming, woodworking, or simply appreciating the beauty of nature, this property invites you to create a life of balance and fulfillment. The heart of this estate is the inviting brick home, with many updates providing comfort and convenience. A large front porch with swing and rocking chairs, beckons you into a world with relaxing afternoons enjoying a gentle breeze. Step inside and indulge in the warmth and charm of the double sided fireplace that connects the living and dining space. A modern kitchen, with granite counters, farmhouse sink and a large center island opens seamlessly to the living room creating an inviting space for entertaining and everyday living. Adjacent to the kitchen is a half bath, laundry room/canning kitchen, additional pantry storage and access to the floored attic. Two car garage provides storage options and is conveniently located off the kitchen for ease of bringing in groceries. Down the hall, thoughtfully designed guest bedrooms, each offering comfort and appeal, are complemented by a hall bath. Escape to the sanctuary of the master suite with several spacious closets, double vanities and tub/shower combo. The versatile basement features a bonus space, bunkbeds, and an in-law suite, providing flexibility for extended family or additional living space. Back upstairs, step outside to discover the allure of a large covered back patio. As you explore the grounds, you'll encounter a well-maintained chicken coop, providing a home for your feathered friends. Whether you're a seasoned farmer or aspiring homesteader, these coops are ready to support your poultry endeavors. The property features a sawmill and solar kiln, presenting an opportunity for woodworking projects. Imagine crafting your own unique pieces from the resources readily available on your own land. Fescue pastures stretch across the property, offering both beauty and functionality. Ideal for livestock grazing or leisurely strolls, these pastures add to the overall charm of the homestead. A shimmering pond stocked with fish invites you to unwind and enjoy the serene ambiance. Picture yourself casting a line or simply basking in the peaceful reflections of nature. This water feature and a gently flowing stream at the rear border adds not only aesthetic appeal but also recreational opportunities. Well-maintained barns dot the landscape, providing ample space for storage, equipment, and potentially expanding your agricultural pursuits. As you meander through the grounds, discover apple trees, blueberry/blackberry bushes, a fig tree and many grapevines. Escape the hustle and bustle, and make this homestead your havenYour dream homestead awaits - come and experience the extraordinary lifestyle it has to offer!
Association Fees / Info
Hoa: No
Bathroom Info
Halfbaths: 1
Num of Baths In Basement: 1
Full Baths Main Level: 2
Fullbaths: 3
Bedroom Info
Bedrooms In Basement: 2
Num Bedrooms On Main Level: 3
Bedrooms: Five
Building Info
Style: Ranch
Basement: Cooled, Finished, Heated, Inside Entrance, Walkout
Foundations: Basement, Crawl Space
Age Range: 21-30 Years
Roof: Architectural Shingles, Metal
Num Stories: One
Exterior Features
Exterior Features: Barn, Driveway - Asphalt, Driveway - Circular, Driveway - Concrete, Fenced Yard, Insulated Windows, Porch-Front, Tilt-Out Windows, Vinyl Windows
Exterior Finish: Brick, Vinyl Siding
Financial
Gas Co: Blossmans
Transfer Fee: No
Original Price: $795,000
Price Per Acre: $35,037
Garage / Parking
Storage Space: Barn, Basement, Floored Attic, Outbuildings
Garage Capacity: 2
Garage Type: Attached Garage
Garage Capacity Range: Two
Interior Features
Interior Features: Alarm System-Owned, Attic Stairs-Permanent, Built-In Bookcases, Ceiling Fan, Ceilings-Blown, Ceilings-Smooth, Countertops-Granite, Dryer Connection-Gas, Electric Garage Door, Fireplace - Double Sided, Gas Logs, Walk-In Closet, Walk-In Shower
Appliances: Dishwasher, Microwave - Built in, Range/Oven-Electric, Range/Oven-Gas, Refrigerator, Water Heater - Gas, Water Heater - Tankless
Floors: Carpet, Ceramic Tile, Hardwood, Tile, Vinyl
Lot Info
Lot Description: Creek, Trees - Mixed, Gentle Slope, Level, Pasture, Pond, Underground Utilities, Wooded
Acres: 22.69
Acreage Range: Over 10
Marina Info
Misc
Horses Allowed: Yes
Other Rooms Info
Beds: 5
Master Suite Features: Double Sink, Full Bath, Master on Main Level, Tub/Shower Combination
Property Info
Type Listing: Exclusive Right
Room Info
Specialty Rooms: 2nd Kitchen, Breakfast Area, Formal Dining Room, In-Law Suite, Laundry Room, Workshop
Sale / Lease Info
Sale Rent: For Sale
Sqft Info
Sqft Range: 3000-3249
Sqft: 3,000
Tax Info
Unit Info
Utilities / Hvac
Utilities On Site: Electric, Propane Gas, Public Water, Septic, Well-Private
Electricity Co: BREC
Heating System: Propane Gas, Solar
Electricity: Electric company/co-op
Cool System: Central Forced, Heat Pump
High Speed Internet: ,No,
Water Co: Walhalla
Water Sewer: Septic Tank
Waterfront / Water
Lake Front: No
Water: Other - See Remarks, Public Water, Water Well, Well - Private
Courtesy of Broadus Albertson of Albertson Real Estate, Llc

