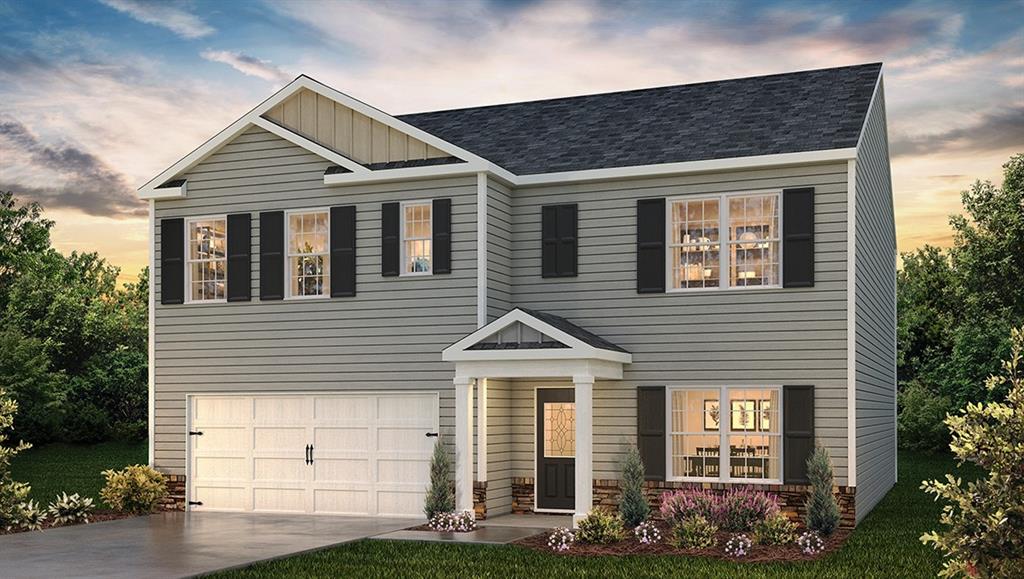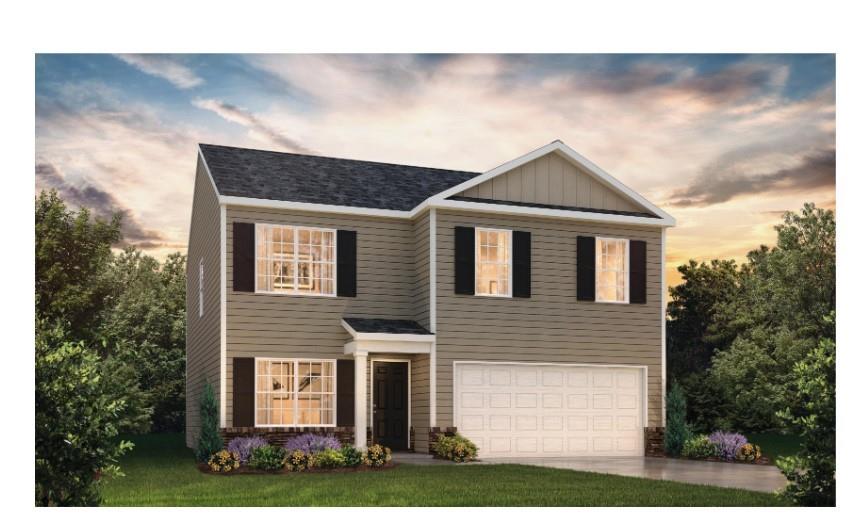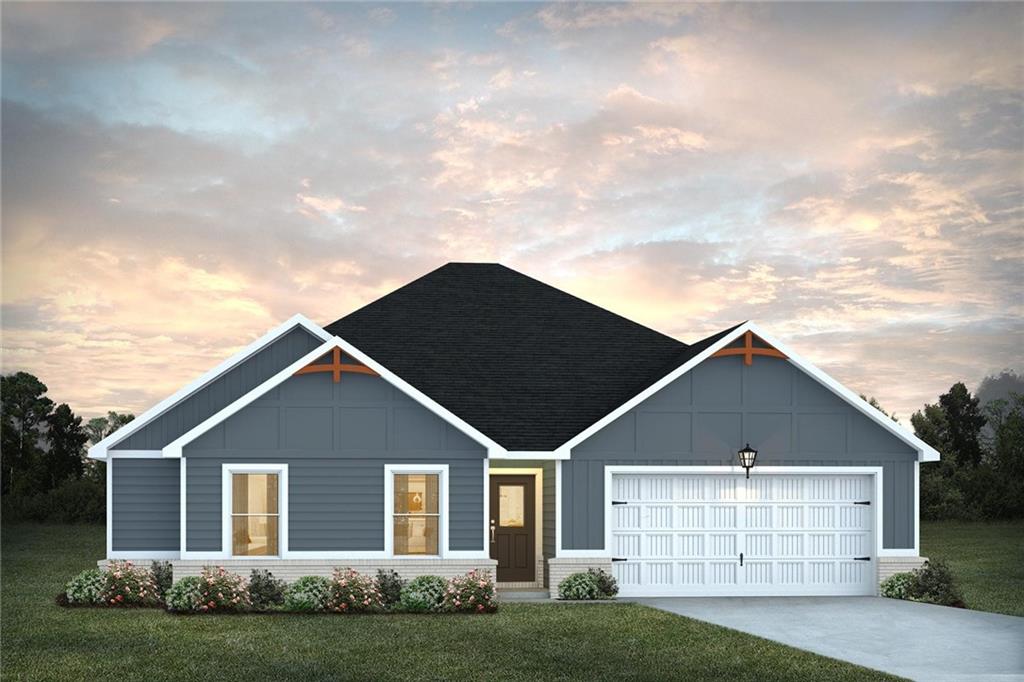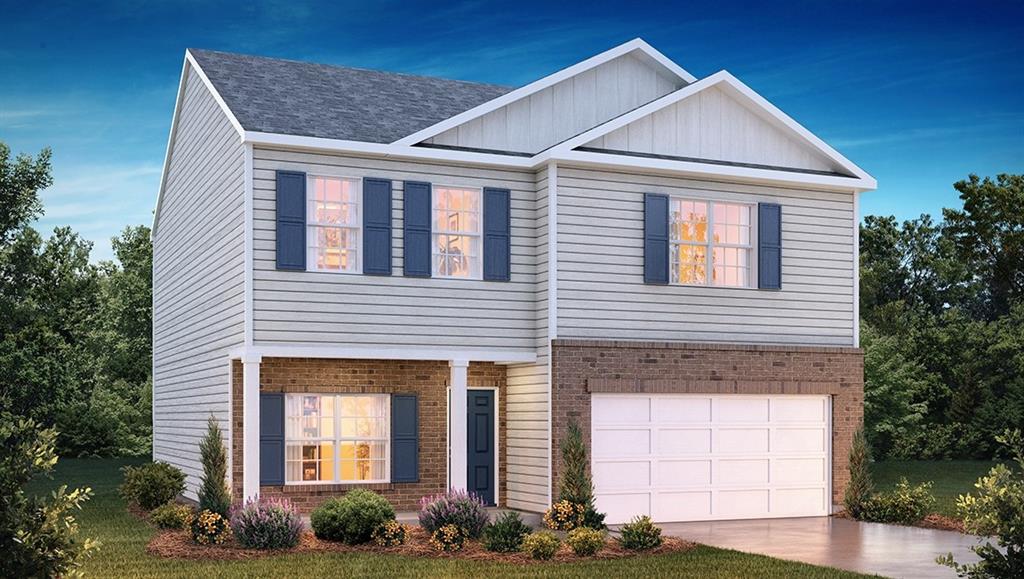317 Glass Road, Piedmont, SC 29673
MLS# 20272303
Piedmont, SC 29673
- 3Beds
- 2Full Baths
- N/AHalf Baths
- 1,618SqFt
- 2024Year Built
- 0.21Acres
- MLS# 20272303
- Residential
- Single Family
- Active
- Approx Time on Market1 month, 15 days
- Area104-Anderson County,sc
- CountyAnderson
- SubdivisionWoodglen
Overview
Your dream home awaits in this charming South Carolina community. Stunning 3 Bedroom Ranch Plan with Covered Back Patio Welcome to your dream home! This elegant ranch plan offers the perfect blend of modern convenience and luxurious features. Situated on a spacious lot, this home boasts a tranquil covered back patio, perfect for enjoying your morning coffee or hosting gatherings with friends and family. Step inside and be amazed by the contemporary design and top-notch finishes. The kitchen is a chef's delight with granite countertops, complemented by the convenience of a tankless hot water heater in the garage. The master bedroom features a deluxe en-suite bathroom with a soothing soaker tub, making it the perfect retreat after a long day. Plus, there's a large walk-in closet to accommodate your wardrobe needs. Embrace energy efficiency with LED lighting throughout the home, reducing your environmental footprint and saving on utility bills. The smart home package QOLSYS IQ panel, Smart thermostat, WIFI Mesh Network kit and Echo pop, Deako smart switch, and fusion doorbell, keyless entry, allowing you to control your home's functions effortlessly. Don't miss this opportunity to own a home that combines comfort, style, and modern technology. Schedule a tour today and make this your forever home! Limited time opportunity. The builders preferred lender is offering up to 10k in closing cost and other incentives. Ask onsite agent for more!
Association Fees / Info
Hoa Fees: 550
Hoa Fee Includes: Pool, Street Lights
Hoa: Yes
Community Amenities: Common Area, Pool, Sauna/Cabana
Hoa Mandatory: 1
Bathroom Info
Full Baths Main Level: 2
Fullbaths: 2
Bedroom Info
Num Bedrooms On Main Level: 3
Bedrooms: Three
Building Info
Style: Craftsman, Patio Home, Ranch
Basement: No/Not Applicable
Builder: DR Horton
Foundations: Slab
Age Range: Under Construction
Roof: Architectural Shingles
Num Stories: One
Year Built: 2024
Exterior Features
Exterior Features: Patio, Porch-Front, Tilt-Out Windows
Exterior Finish: Stone Veneer, Vinyl Siding
Financial
Gas Co: North Hill
Transfer Fee: Yes
Original Price: $327,490
Price Per Acre: $15,090
Garage / Parking
Storage Space: Not Applicable
Garage Capacity: 2
Garage Type: Attached Garage
Garage Capacity Range: Two
Interior Features
Interior Features: Cable TV Available, Ceilings-Smooth, Connection - Washer, Countertops-Granite, Dryer Connection-Electric, Electric Garage Door, Fireplace, Garden Tub, Gas Logs, Glass Door, Some 9' Ceilings, Walk-In Closet, Walk-In Shower
Appliances: Cooktop - Gas, Disposal, Microwave - Built in, Range/Oven-Gas, Water Heater - Gas, Water Heater - Tankless
Floors: Carpet, Laminate, Vinyl
Lot Info
Lot: 97
Lot Description: Gentle Slope, Level, Underground Utilities
Acres: 0.21
Acreage Range: Under .25
Marina Info
Misc
Other Rooms Info
Beds: 3
Master Suite Features: Double Sink, Full Bath, Master on Main Level, Shower - Separate, Tub - Garden, Walk-In Closet, Other - See remarks
Property Info
Inside Subdivision: 1
Type Listing: Exclusive Right
Room Info
Specialty Rooms: Laundry Room
Room Count: 8
Sale / Lease Info
Sale Rent: For Sale
Sqft Info
Sqft Range: 1500-1749
Sqft: 1,618
Tax Info
Tax Year: 2024
County Taxes: Anderson
Tax Rate: 4%
City Taxes: Piedmont
Unit Info
Utilities / Hvac
Utilities On Site: Electric, Natural Gas, Underground Utilities
Electricity Co: Duke
Heating System: Natural Gas
Cool System: Central Electric
High Speed Internet: ,No,
Water Co: Greenville
Water Sewer: Public Sewer
Waterfront / Water
Lake Front: No
Water: Public Water
Courtesy of Jason Thompson of Dr Horton

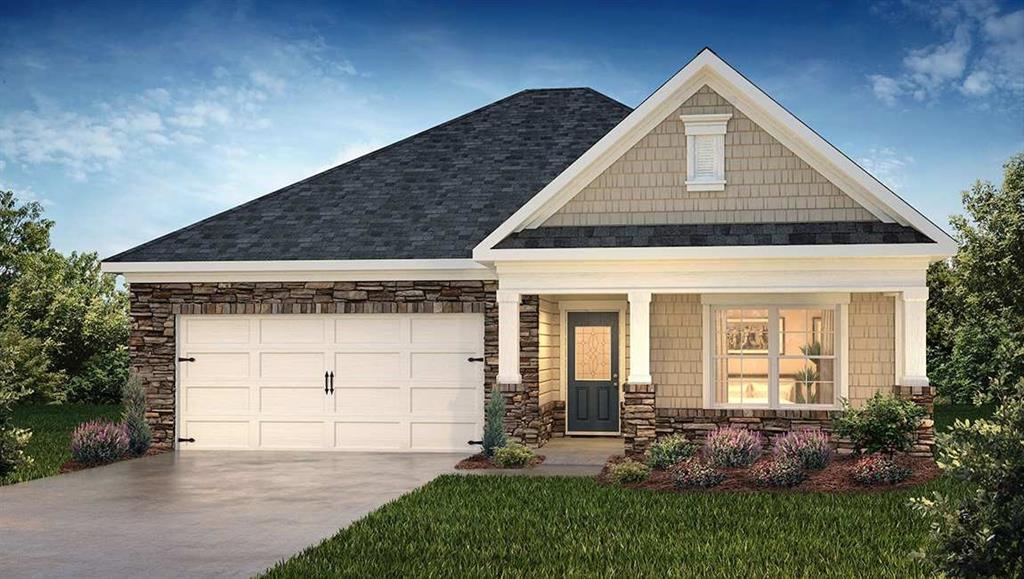
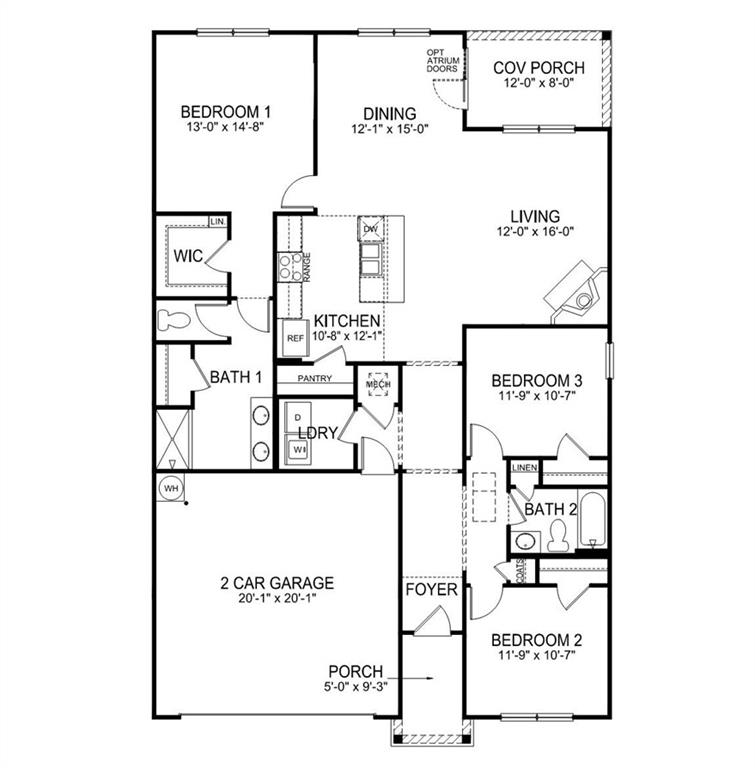
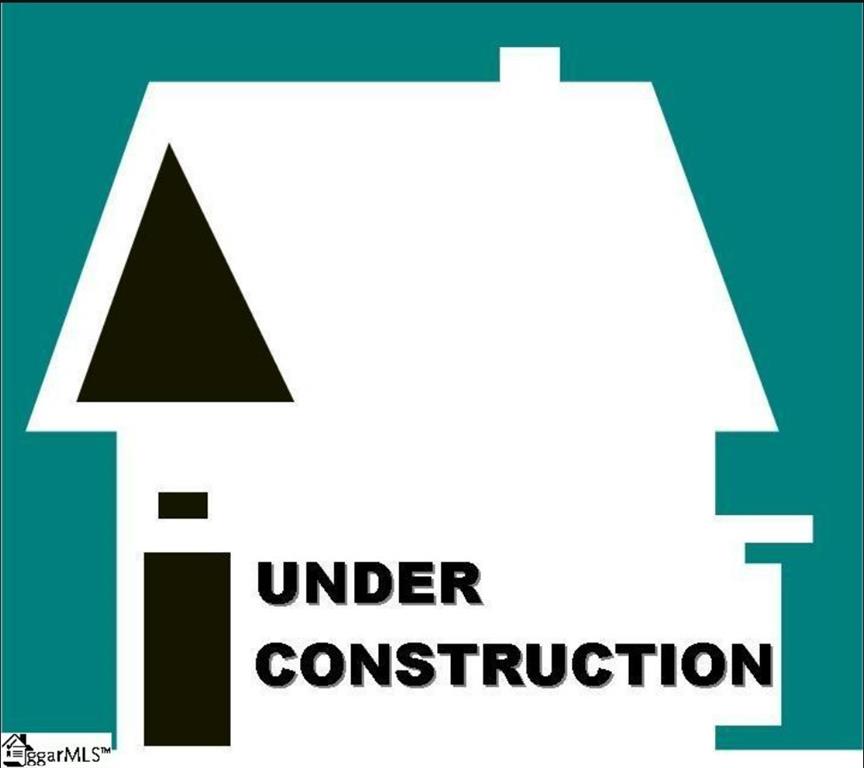
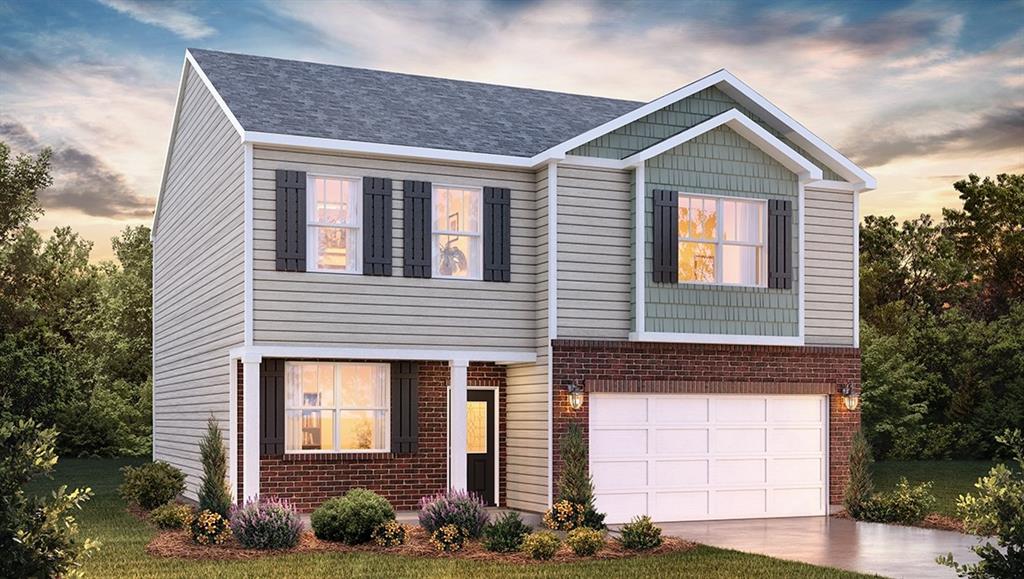
 MLS# 20274168
MLS# 20274168 