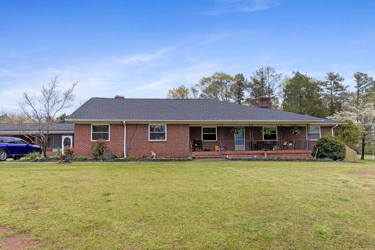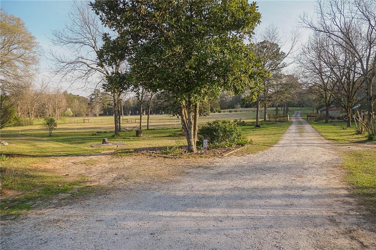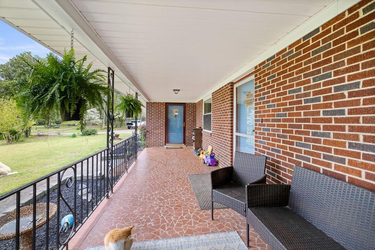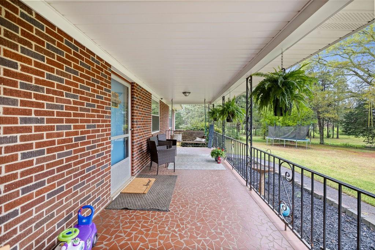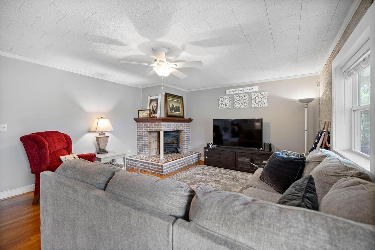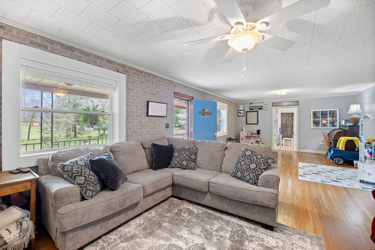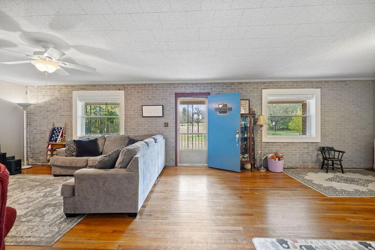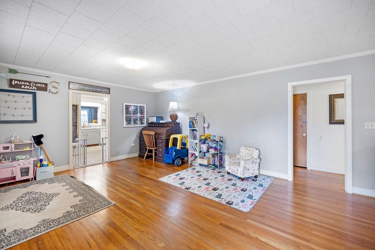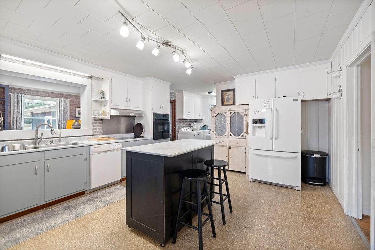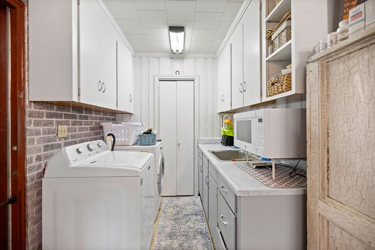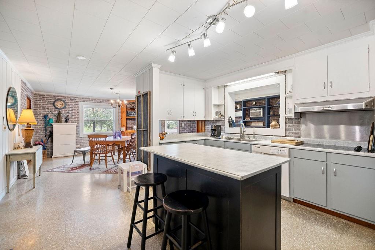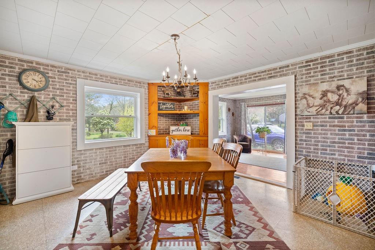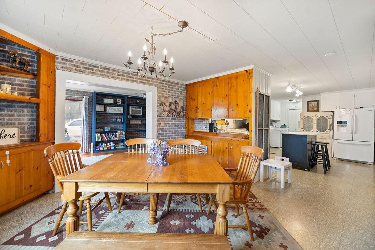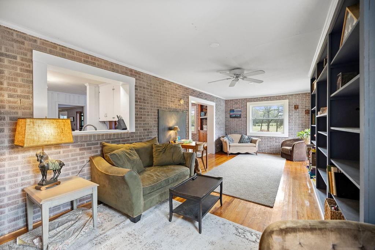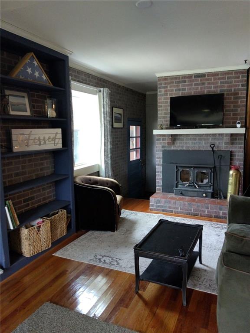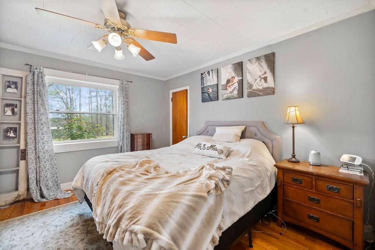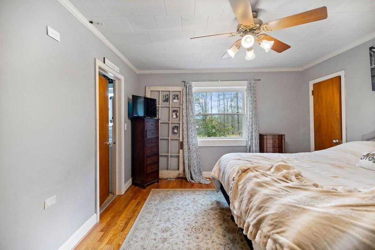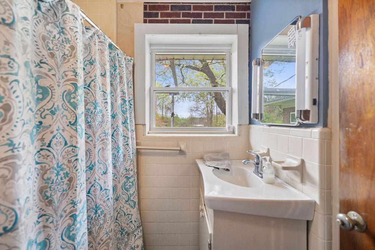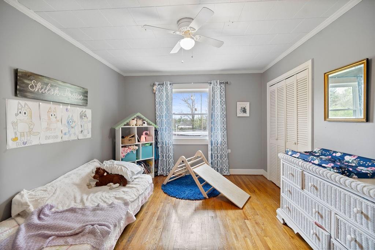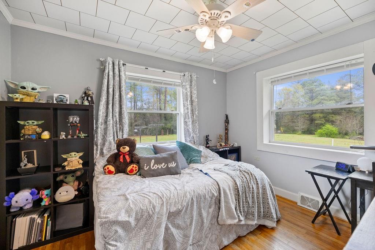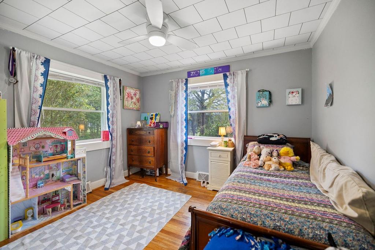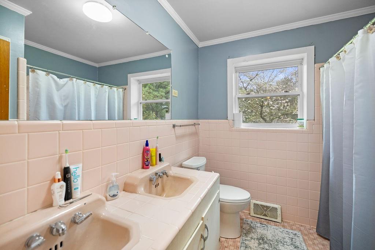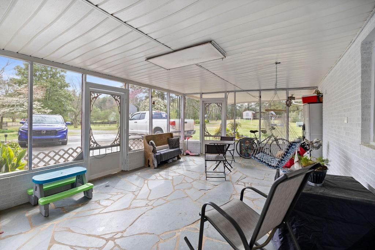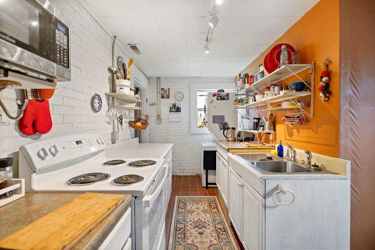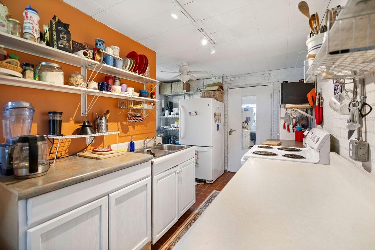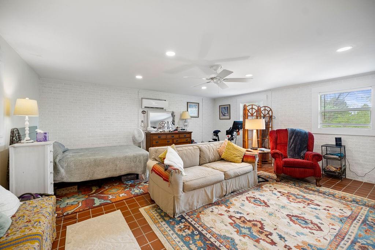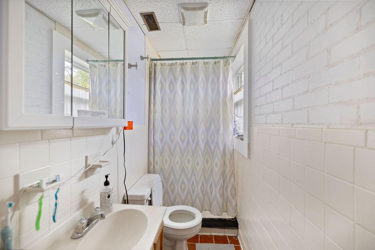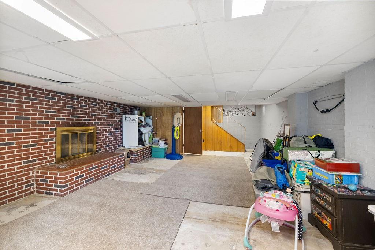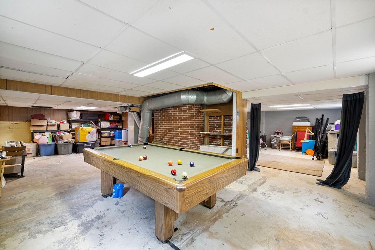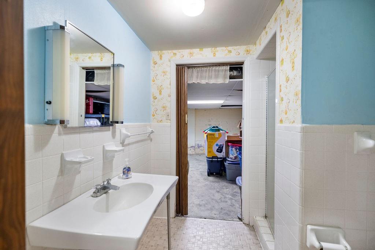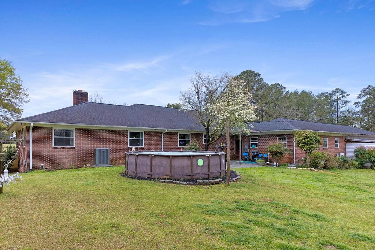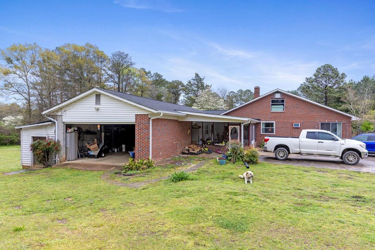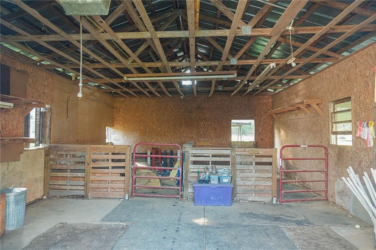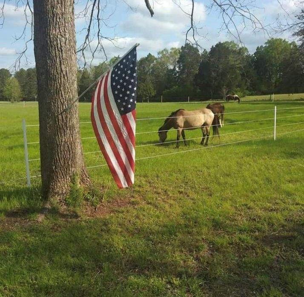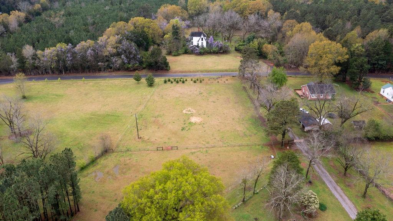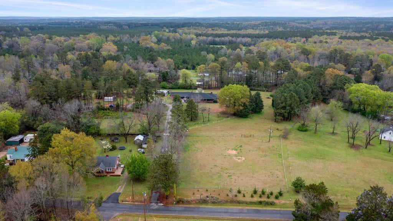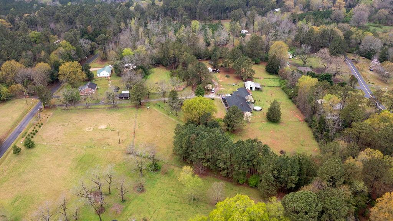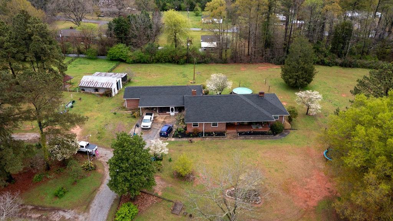310 Murrell Street, Troy, SC 29848
MLS# 20272632
Troy, SC 29848
- 5Beds
- 4Full Baths
- N/AHalf Baths
- 3,792SqFt
- 1958Year Built
- 6.50Acres
- MLS# 20272632
- Residential
- Single Family
- Active
- Approx Time on Market1 month, 8 days
- Area520-Greenwood County,sc
- CountyGreenwood
- SubdivisionN/A
Overview
$10,000 ALLOWANCE! Motivated seller! Your next home is situated on 6.5 acres only 20 minutes to Greenwood, 10 minutes to McCormick and close proximity to Sumter National Forest. Be amazed as you drive down the picturesque driveway taking in the sites of 6 pastures. Bring your horses, goats, sheep, and pigs and enjoy the 4 stall barn with a tack room and ample hay storage. A large chicken coop with chickens in place allow you to have fresh eggs year round. Plenty of space to raise bees and grow many gardens. Pick your own peaches, figs, and pecans from the mature trees in place. Find your way to the hammock to relax or make way to roast marshmallows from a fire pit. Cool down after a days work in the above ground pool or entertain your friends and family. There is no shortage of relaxation to be found here. This all brick home greets you with an expansive 3700+ square feet to include 5 bedrooms, 4 baths and 2 car attached garage. Through the fully screened in porch you make your way into the mud room. From here you can relax and grab a book to enjoy reading in the den while listening to the crackle of the wood burning stove. Gather around the table for a family meal in the dinning room with built in storage and beautiful accent brick walls. The full size kitchen with an island allows for family meal preparation. Through the oversized windows, views of green trees and the site and sound of birds and nature are everywhere. Off the kitchen is a full laundry room with a sink, counter space and ample storage. Settle down in the living room to enjoy a movie or use this expansive space to add a play area. BONUS. This home has an attached secondary living quarter with its own entrance and a car port. A full kitchen, full bath, laundry area, split unit heating and air and fully upgraded electrical equals perfect independent living. The finished basement has an additional wood burning fireplace, a full bathroom and a separate entrance. Use it for your guests, a game room, home gym, or office. Sit outside on the screened porch and take in the views. Many upgrades in the last 7 years to include the air conditioner, hot water heater, shingled roof, new windows, new septic lines, drain field, water main, electric to the well, new electric panel. It's time to slow down, relax, and enjoy country living! Your home awaits.
Association Fees / Info
Hoa: No
Bathroom Info
Num of Baths In Basement: 1
Full Baths Main Level: 3
Fullbaths: 4
Bedroom Info
Num Bedrooms On Main Level: 5
Bedrooms: Five
Building Info
Style: Ranch
Basement: Finished, Full, Heated, Inside Entrance, Walkout, Yes
Foundations: Basement
Age Range: Over 50 Years
Roof: Architectural Shingles
Num Stories: One
Year Built: 1958
Exterior Features
Exterior Features: Barn, Driveway - Other, Fenced Yard, Pool-Above Ground, Porch-Front, Porch-Screened, Vinyl Windows
Exterior Finish: Brick
Financial
Transfer Fee: Unknown
Original Price: $498,900
Price Per Acre: $72,138
Garage / Parking
Storage Space: Barn, Basement, Floored Attic, Garage
Garage Capacity: 3
Garage Type: Attached Carport, Attached Garage
Garage Capacity Range: Three
Interior Features
Interior Features: Attic Fan, Attic Stairs-Disappearing, Ceiling Fan, Connection - Washer, Countertops-Solid Surface, Dryer Connection-Electric
Appliances: Cooktop - Smooth, Dishwasher, Refrigerator, Wall Oven, Water Heater - Electric
Floors: Ceramic Tile, Hardwood
Lot Info
Lot Description: Trees - Mixed, Level, Pasture
Acres: 6.50
Acreage Range: 5-10
Marina Info
Misc
Horses Allowed: Yes
Other Rooms Info
Beds: 5
Master Suite Features: Full Bath, Master on Main Level, Shower Only
Property Info
Type Listing: Exclusive Right
Room Info
Specialty Rooms: 2nd Kitchen, Formal Dining Room, Formal Living Room, In-Law Suite, Workshop
Sale / Lease Info
Sale Rent: For Sale
Sqft Info
Basement Finished Sq Ft: 1088
Sqft Range: 3750-3999
Sqft: 3,792
Tax Info
Unit Info
Utilities / Hvac
Utilities On Site: Cable, Electric, Septic, Well Water, Well-Private
Heating System: Central Electric, Wood Stove
Cool System: Central Electric, Window Unit(s)
High Speed Internet: ,No,
Water Sewer: Septic Tank
Waterfront / Water
Lake Front: No
Water: Well - Private
Courtesy of Edward Foldes of Bhhs C Dan Joyner - Anderson

