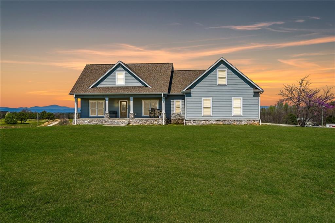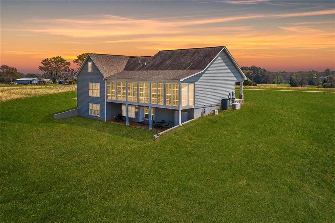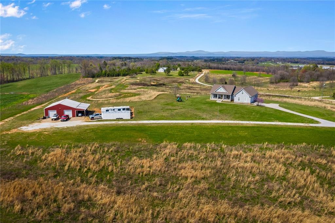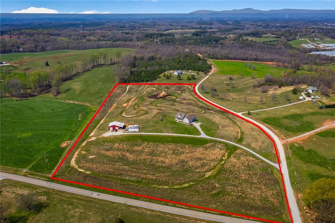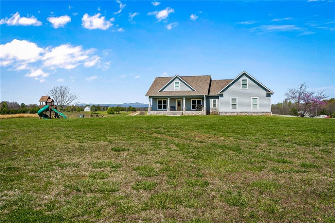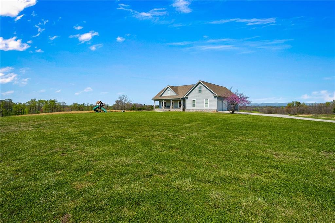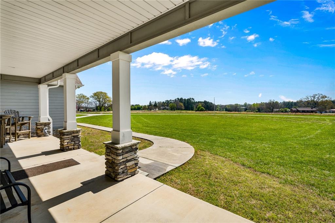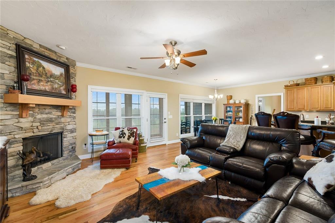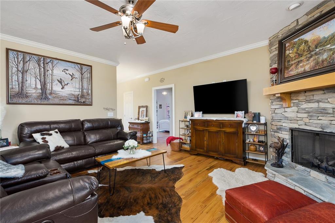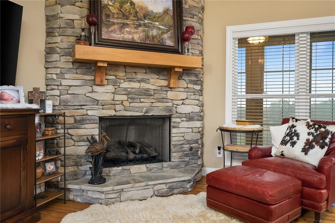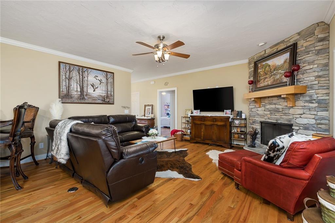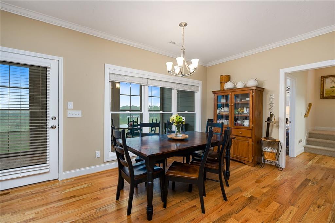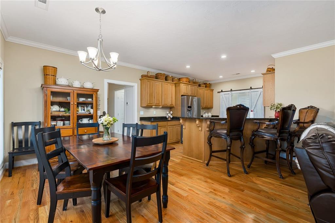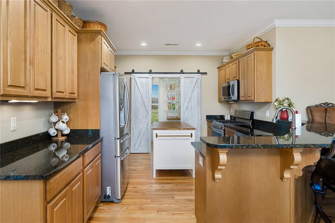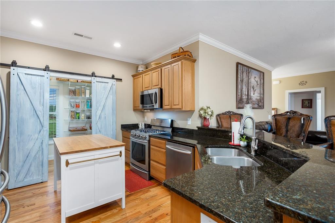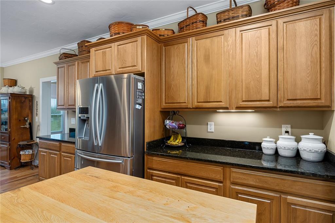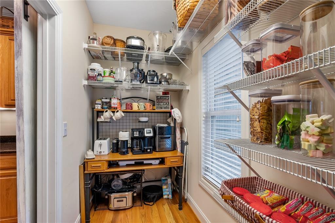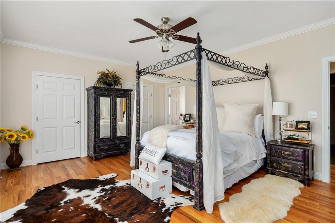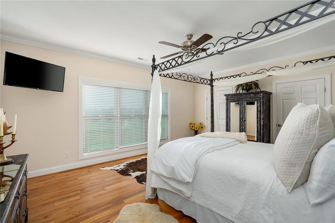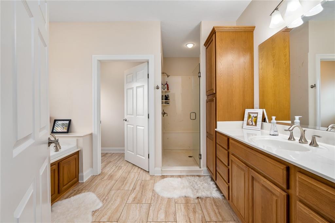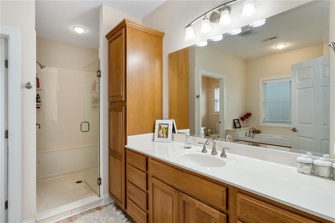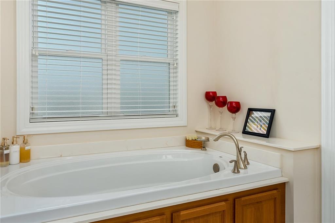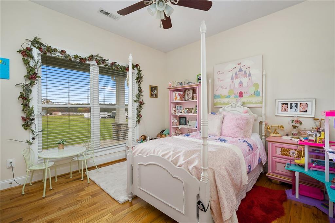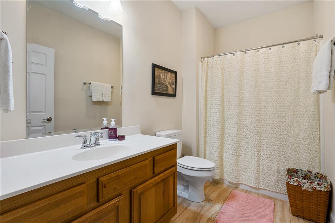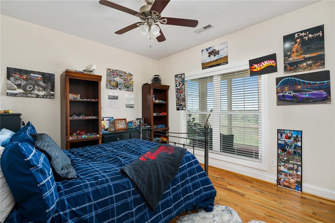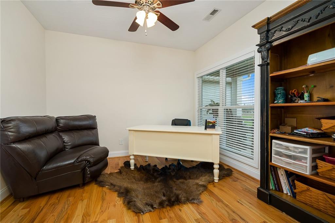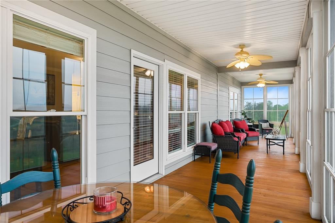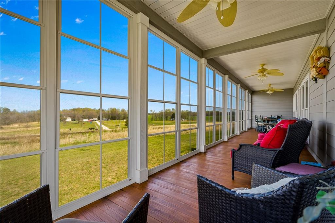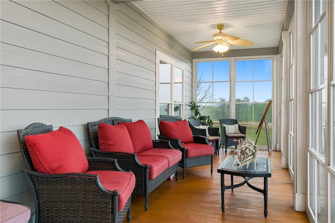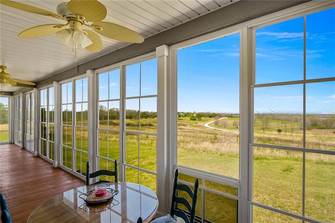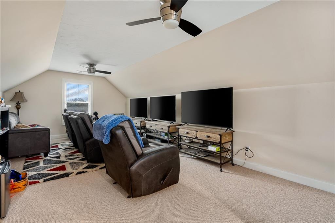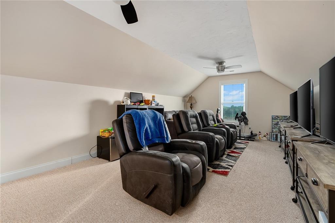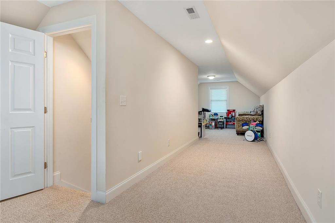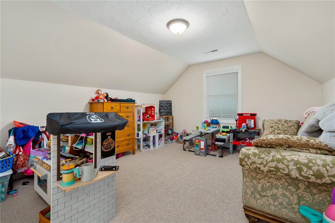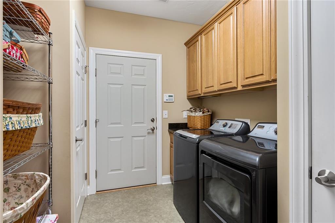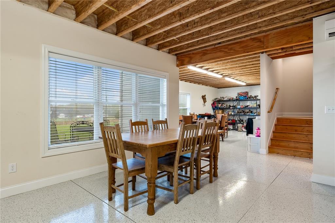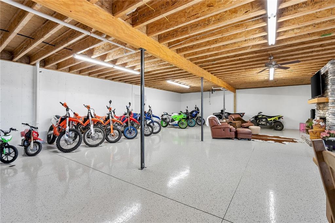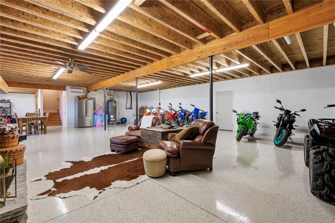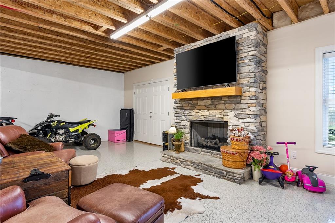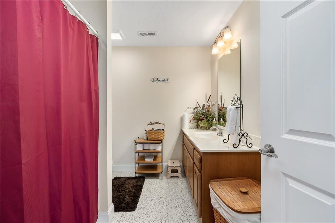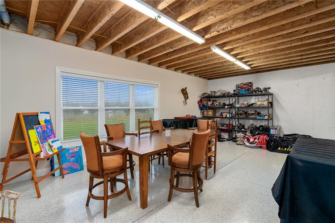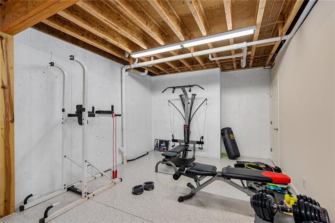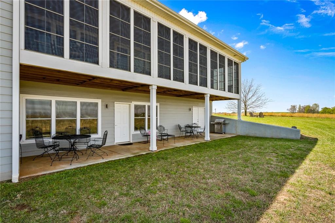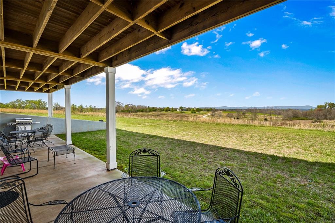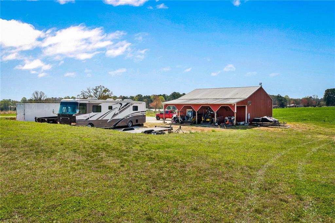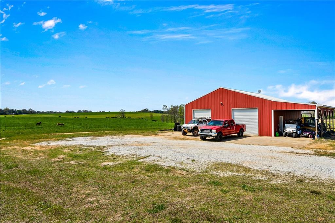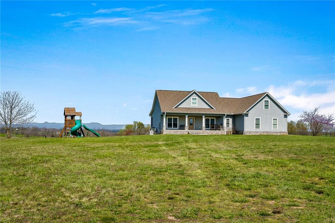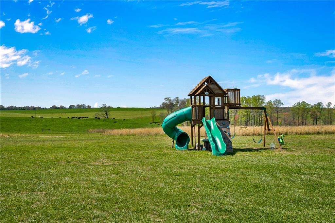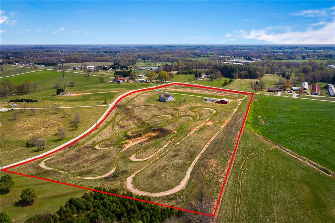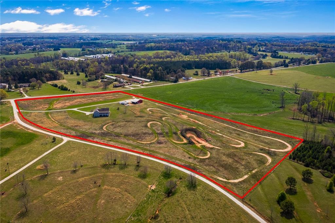309 Pleasant Acres Drive, Seneca, SC 29678
MLS# 20272728
Seneca, SC 29678
- 4Beds
- 3Full Baths
- 1Half Baths
- 4,715SqFt
- 2014Year Built
- 18.17Acres
- MLS# 20272728
- Residential
- Single Family
- Active
- Approx Time on Market30 days
- Area203-Oconee County,sc
- CountyOconee
- SubdivisionN/A
Overview
Welcome to 309 Pleasant Acres Dr in Seneca, where peaceful country living meets breathtaking panoramic mountain views. This stunning property boasts 18.17 acres of picturesque land, featuring open pasture areas, views of farm land, and even ATV/dirt bike paths for the outdoor enthusiast. Nestled on this expansive property is a charming 4-bedroom home with botanical features and rock accents on the exterior adding to the home's character and charm. A winding driveway leads onto an inviting rocking chair front porch, perfect for enjoying the serene surroundings. Inside, the open layout and hardwood floors provide a seamless flow between the living spaces, creating a warm and inviting atmosphere. From the foyer, step into your spacious living area with mountain views and rock fireplace with natural gas logs for staying cozy on a cool winters night. The kitchen boasts an impressive walk-in pantry, gas range, center island, bar seating and opens to the living area, making it an ideal layout for entertaining. The open concept dining area ensures family meals are spent together and enjoyed with scenic mountain views. A full-length screened back porch provides the perfect spot to take in mountain views and enjoy the peaceful countryside. This is the spot to enjoy sunset views over the mountains while gathering with friends and family. The currents owners have spotted landmarks as far as Clayton, GA and Glassy Mountain from the back porch. Easily host holiday dinners and family gatherings with ample dining space both indoors and on the screened porch. From the entryway, double doors open to a home office that could be used as a fourth bedroom if desired. Then, a hallway leads to two guest bedrooms and a full bathroom. This split layout offers privacy with a primary suite on the opposite side of the home where you can enjoy breakfast in bed with mountain views! The main level primary bedroom features two closets, a large walk-in shower, and a separate bathtub, offering a relaxing retreat. Next is your laundry room with convenient access to the attached/oversized garage before leading upstairs to an expansive bonus room with plenty of space for hobbies and guest space. Next is partially finished basement with a second fireplace, epoxy flooring, poured concrete walls, mini-split heating and air unit and safe room; providing additional living space and storage. The lower level provides endless potential to meet future needs. French doors lead to a lower level patio with mountain views. A separate driveway leads to your 40x40 outbuilding with 40x12 lean-to complete with half bathroom, concrete floors, and 220 electrical supply; a great space for outdoor equipment and hobbies. No more loading up your four wheelers or dirt bikes with this property there is a 2-mile dirt track loop already in place for ATV/4-wheeler and dirt bike enthusiasts. This home also features a 20 kW Generac generator, ensuring that you never have to worry about power outages disrupting your daily life. With this backup power source, you can rest easy knowing that your home will always be comfortable and functional, no matter the weather or circumstances. Cement board exterior with natural gas, high speed internet, and thoughtful design to include oversized 36 door openings to meet every stage of life. Conveniently located 5 miles to Westminster, 7 miles to Seneca, 20 min drive to Clemson University and Lavonia, GA as well as nearby lake access, medical centers and all scenic Oconee County, SC has to offer. Minimal deed restrictions include: No chicken houses, mobile homes, junkyards, or salvage yards on the property. Whether you're seeking a quiet escape or a place to enjoy the beauty of nature, 309 Pleasant Acres Dr offers the perfect blend of comfort, style, and tranquility. Schedule your showing today and experience the beauty of country living at its finest!
Association Fees / Info
Hoa: No
Bathroom Info
Halfbaths: 1
Full Baths Main Level: 2
Fullbaths: 3
Bedroom Info
Num Bedrooms On Main Level: 4
Bedrooms: Four
Building Info
Style: Craftsman
Basement: Ceiling - Some 9' +, Cooled, Daylight, Full, Heated, Inside Entrance, Partially Finished, Walkout, Yes
Builder: Dallas Troyer
Foundations: Basement
Age Range: 6-10 Years
Roof: Architectural Shingles
Num Stories: One and a Half
Year Built: 2014
Exterior Features
Exterior Features: Barn, Deck, Driveway - Concrete, Patio, Porch-Front, Porch-Screened, Tilt-Out Windows, Vinyl Windows
Exterior Finish: Cement Planks
Financial
Gas Co: Fort Hill
Transfer Fee: No
Original Price: $925,000
Price Per Acre: $50,908
Garage / Parking
Storage Space: Basement, Floored Attic, Garage, Outbuildings
Garage Capacity: 4
Garage Type: Attached Garage, Detached Garage
Garage Capacity Range: Four or More
Interior Features
Interior Features: Blinds, Ceiling Fan, Connection - Dishwasher, Connection - Ice Maker, Connection - Washer, Connection-Central Vacuum, Countertops-Granite, Dryer Connection-Electric, Electric Garage Door, Fireplace, Fireplace - Multiple, Fireplace-Gas Connection, Gas Logs, Jetted Tub, Walk-In Closet, Walk-In Shower
Appliances: Dishwasher, Microwave - Built in, Range/Oven-Gas, Refrigerator, Water Heater - Electric
Floors: Concrete, Hardwood, Tile, Vinyl
Lot Info
Lot Description: Gentle Slope, Level, Mountain View, Pasture
Acres: 18.17
Acreage Range: Over 10
Marina Info
Misc
Usda: Yes
Other Rooms Info
Beds: 4
Master Suite Features: Double Sink, Full Bath, Master on Main Level, Shower - Separate, Tub - Jetted, Walk-In Closet
Property Info
Type Listing: Exclusive Right
Room Info
Specialty Rooms: Bonus Room, Laundry Room, Media Room, Office/Study, Recreation Room, Workshop
Sale / Lease Info
Sale Rent: For Sale
Sqft Info
Basement Finished Sq Ft: 2015
Sqft Range: 4500-4999
Sqft: 4,715
Tax Info
Unit Info
Utilities / Hvac
Utilities On Site: Electric, Natural Gas, Public Water, Septic
Electricity Co: BRE
Heating System: Central Gas
Electricity: Electric company/co-op
Cool System: Central Electric
High Speed Internet: Yes
Water Co: Pioneer
Water Sewer: Septic Tank
Waterfront / Water
Lake Front: No
Water: Public Water
Courtesy of Teara Barnwell of Clardy Real Estate - W Union

