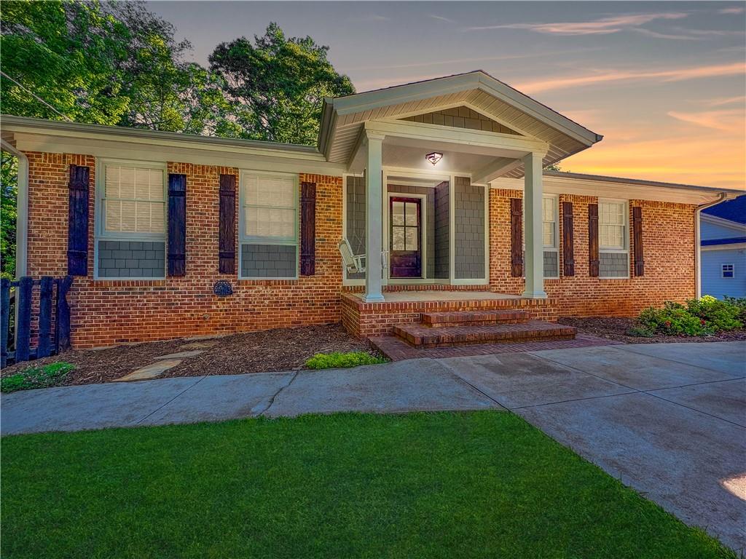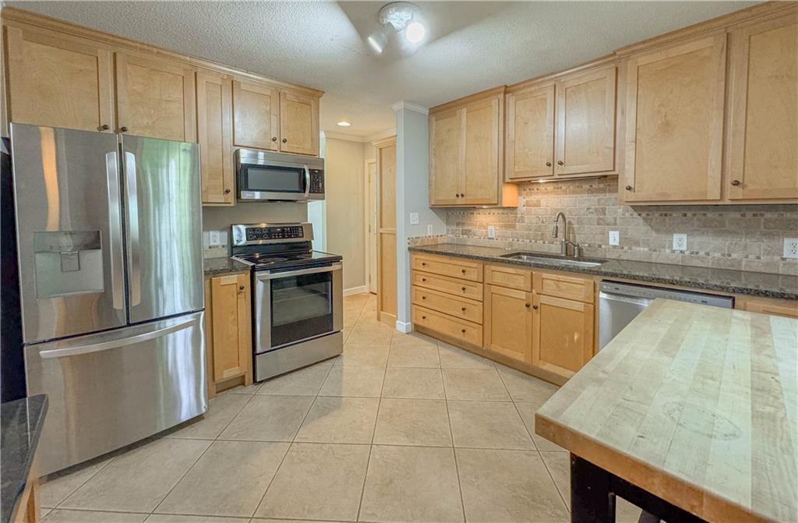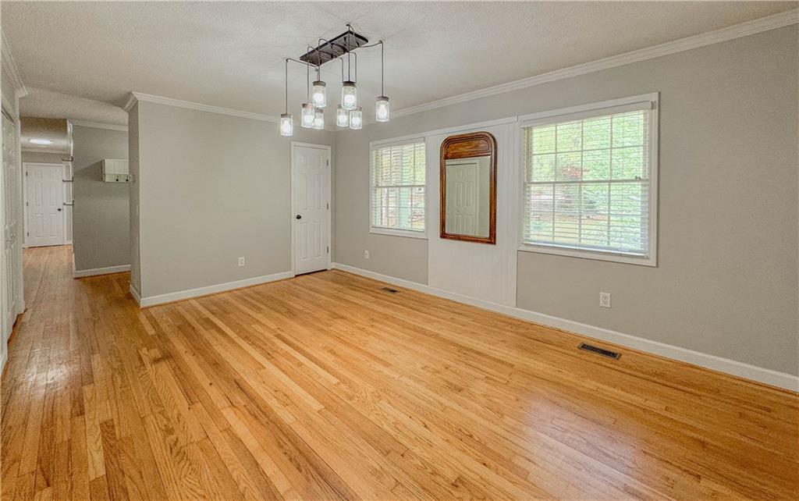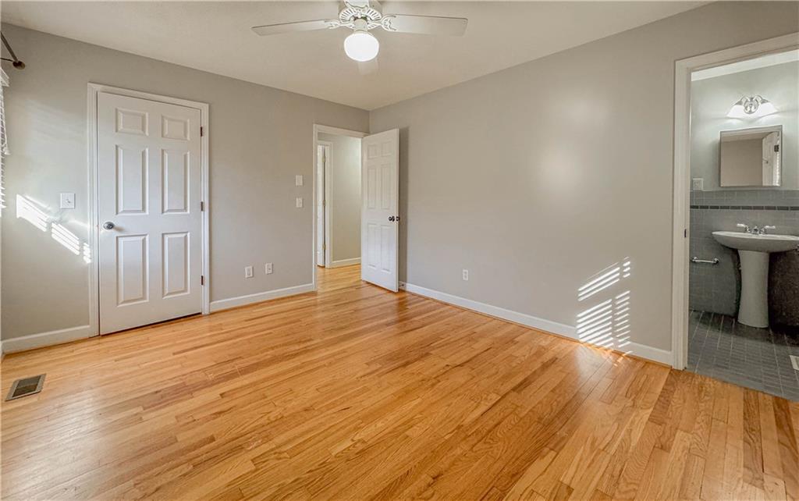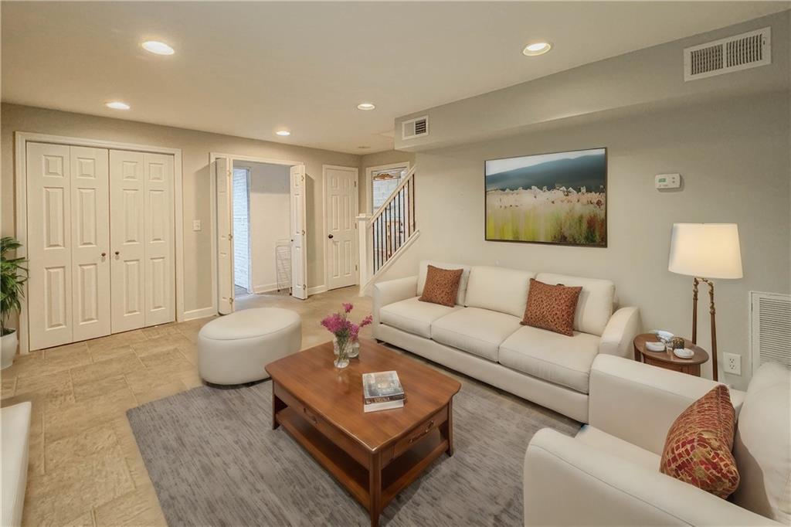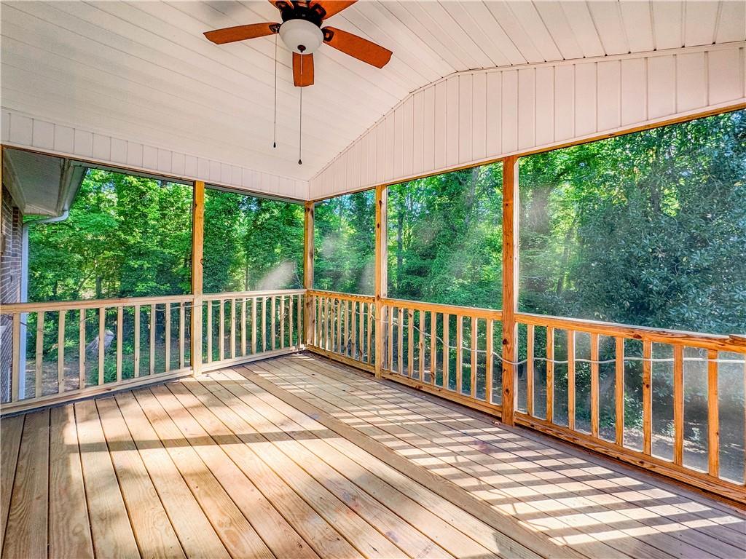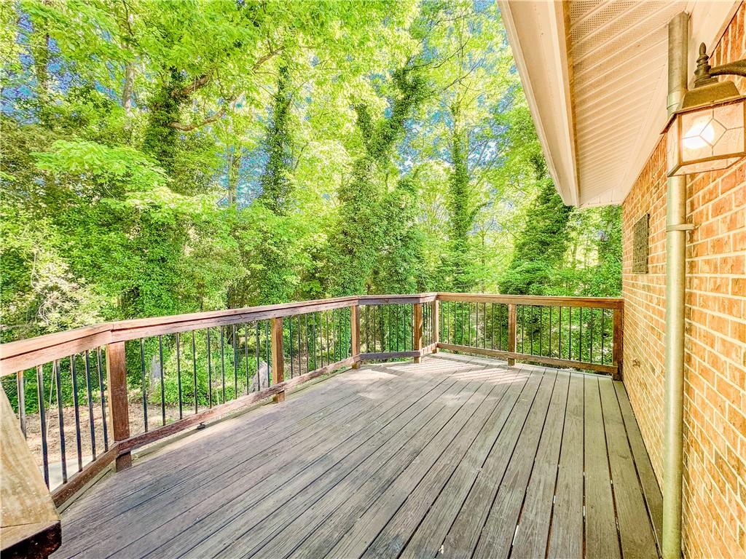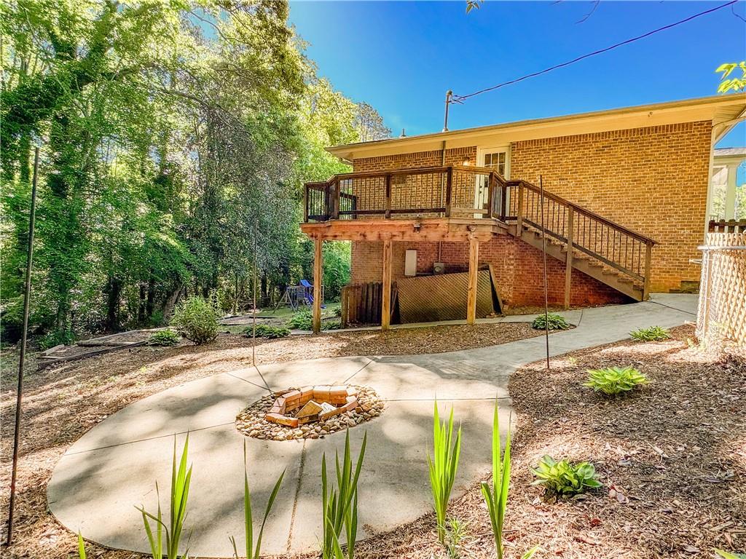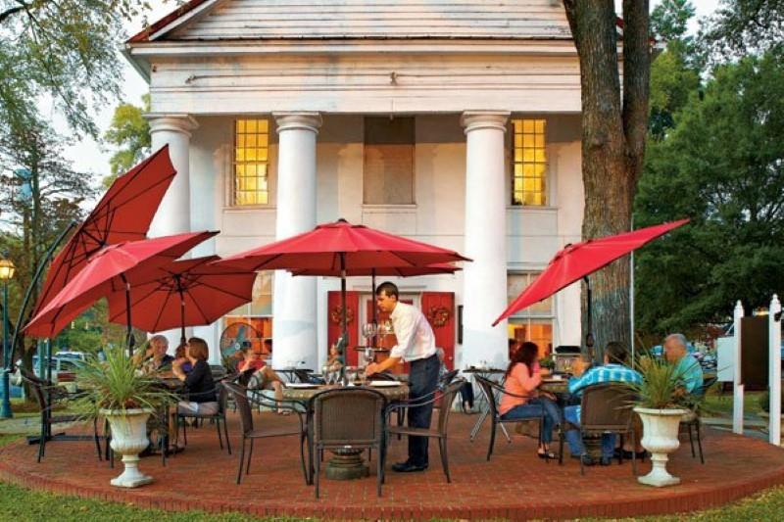306 Upper Highland Drive, Clemson, SC 29631
MLS# 20274361
Clemson, SC 29631
- 3Beds
- 3Full Baths
- N/AHalf Baths
- 2,000SqFt
- 1962Year Built
- 0.49Acres
- MLS# 20274361
- Residential
- Single Family
- Active
- Approx Time on Market14 days
- Area304-Pickens County,sc
- CountyPickens
- SubdivisionWoodland Height
Overview
306 Upper Highland Dr has an ideal location; nestled in a charming neighborhood setting between Clemson University and the Town of Pendleton. A shaded drive in welcomes you home as a paved pathway lined with flowering landscaping invites you onto the covered front porch. Step inside to be greeted by the warm glow of hardwood floors that flow throughout the main level. The spacious living area with built-ins is perfect for relaxing or entertaining guests, and a large dining room provides an elegant space for family dinners or gatherings. The updated kitchen features modern appliances, window overlooking the backyard, eat-at bar space and an open layout overlooking the living area. Choose from multiple outdoor living options French doors open to the screened porch, where you can enjoy your morning coffee or unwind after a long day. A separate grilling and entertaining deck is perfect for hosting summer barbecues, and the fire pit patio is ideal for cozy evenings under the stars. Back inside, the main level boasts three bedrooms and two bathrooms, offering plenty of space for a growing family or hosting guests. Downstairs, the partially finished basement offers even more possibilities. With a garage, workshop, and additional living/guest space with an attached full bathroom, the basement provides endless opportunities for customization and expansion to meet your needs. Outside, the fenced backyard offers privacy and security, making it the perfect spot for kids and pets to play or enjoy some gardening. And with a walkable neighborhood, you'll love exploring the area and getting to know your neighbors. Don't miss your chance to make this beautiful house your new home. LOCATION! LOCATION! LOCATION!. Town of Pendleton (2 mi), Clemson University (2 mi), Anderson (15 mi), Lake Keowee (10 mi), Lake Hartwell (4 mi). You can soon be enjoying alfresco dining in the charming Town of Pendleton and sporting events at the University and still enjoy a peaceful, private home setting. Schedule a showing today and experience all that 306 Upper Highland Dr has to offer!
Association Fees / Info
Hoa: No
Bathroom Info
Num of Baths In Basement: 1
Full Baths Main Level: 2
Fullbaths: 3
Bedroom Info
Num Bedrooms On Main Level: 3
Bedrooms: Three
Building Info
Style: Ranch
Basement: Cooled, Daylight, Full, Garage, Heated, Inside Entrance, Partially Finished, Walkout, Workshop, Yes
Foundations: Basement
Age Range: Over 50 Years
Roof: Architectural Shingles
Num Stories: One
Year Built: 1962
Exterior Features
Exterior Features: Deck, Driveway - Concrete, Fenced Yard, Patio, Porch-Other, Porch-Screened, Wood Windows
Exterior Finish: Brick
Financial
Transfer Fee: No
Original Price: $365,000
Price Per Acre: $74,489
Garage / Parking
Storage Space: Basement, Garage
Garage Capacity: 1
Garage Type: Attached Garage
Garage Capacity Range: One
Interior Features
Interior Features: Blinds, Built-In Bookcases, Ceiling Fan, Connection - Dishwasher, Connection - Washer, Dryer Connection-Electric, Electric Garage Door, Walk-In Shower
Appliances: Dishwasher, Disposal, Microwave - Built in, Range/Oven-Electric, Refrigerator, Water Heater - Electric
Floors: Hardwood, Tile
Lot Info
Lot: 78
Lot Description: Gentle Slope, Shade Trees
Acres: 0.49
Acreage Range: .25 to .49
Marina Info
Misc
Usda: Yes
Other Rooms Info
Beds: 3
Master Suite Features: Full Bath, Master on Main Level, Shower Only
Property Info
Inside City Limits: Yes
Inside Subdivision: 1
Type Listing: Exclusive Right
Room Info
Specialty Rooms: Formal Dining Room, Media Room, Recreation Room, Workshop
Sale / Lease Info
Sale Rent: For Sale
Sqft Info
Sqft Range: 2000-2249
Sqft: 2,000
Tax Info
Unit Info
Utilities / Hvac
Utilities On Site: Electric, Public Sewer, Public Water
Heating System: Central Electric
Electricity: Electric company/co-op
Cool System: Central Electric
High Speed Internet: ,No,
Water Sewer: Public Sewer
Waterfront / Water
Lake Front: No
Water: Public Water
Courtesy of Teara Barnwell of Clardy Real Estate - W Union

