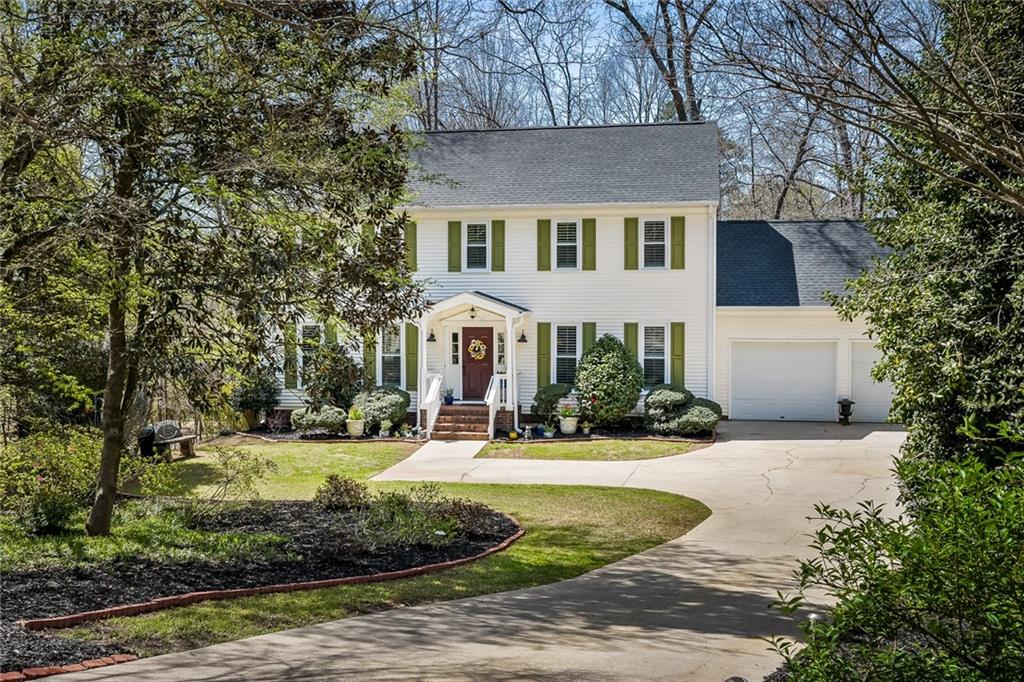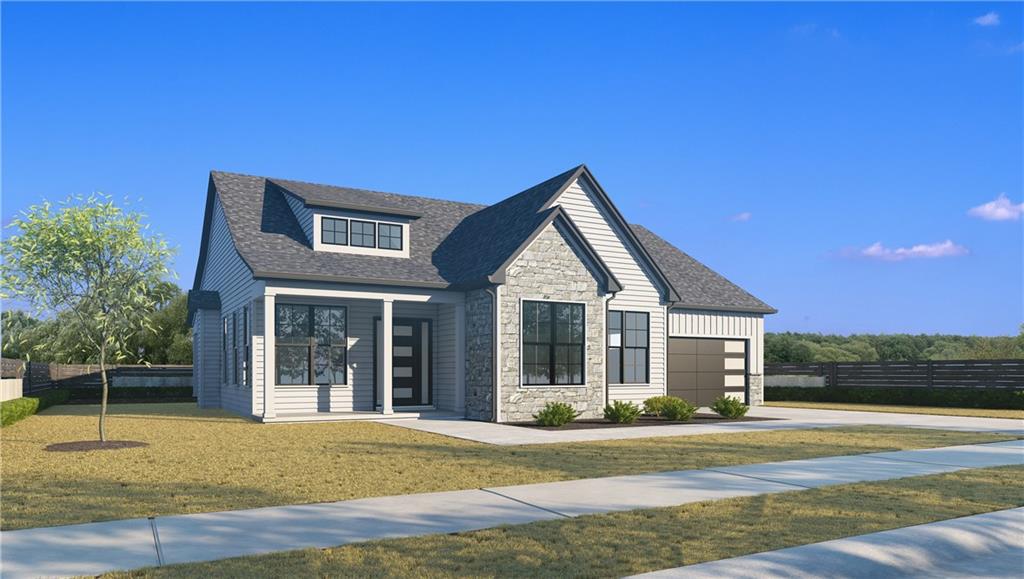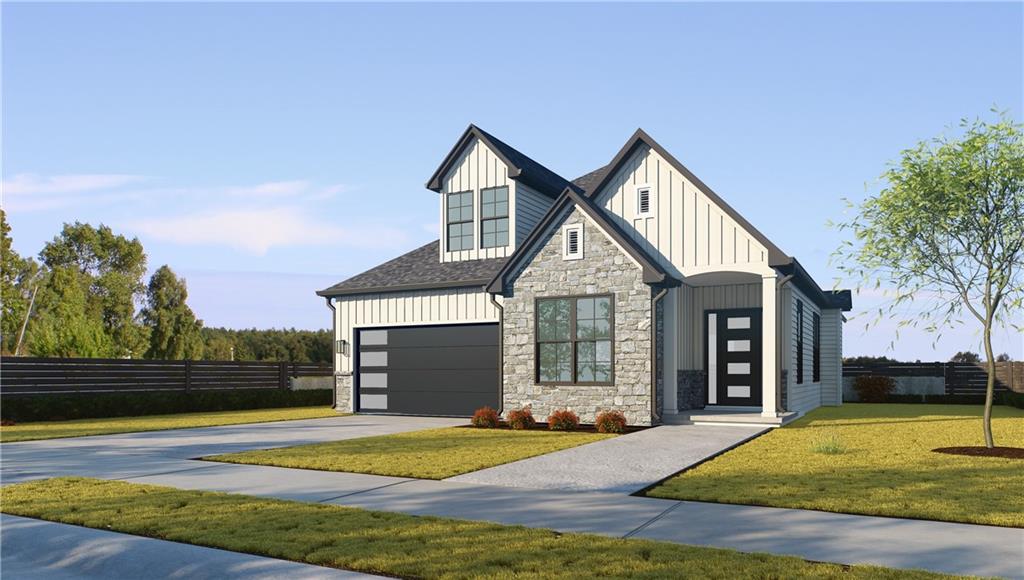305 Upper Highland Drive, Clemson, SC 29631
MLS# 20272438
Clemson, SC 29631
- 3Beds
- 2Full Baths
- 1Half Baths
- 3,068SqFt
- 2016Year Built
- 0.53Acres
- MLS# 20272438
- Residential
- Single Family
- Pending
- Approx Time on Market1 month, 13 days
- Area304-Pickens County,sc
- CountyPickens
- SubdivisionWoodland Height
Overview
Welcome to your dream home in Clemson, SC! Nestled on over half an acre of picturesque land within the Wood Heights community, this exquisite residence offers an abundance of desirable features and a tranquil setting you'll cherish, plus NO HOA fees!As you approach, the striking exterior sets the tone for what awaits within. A roomy driveway leads to the entrance of this spacious abode, where a stone wall envelops the front porch, creating a private and inviting patio area.Step through the unique front door into a soaring two-story foyer adorned with gorgeous wood flooring, setting the stage for the elegance found throughout. The open floor plan floods the home with natural light, highlighted by the impressive living room boasting a two-story ceiling and a wall of windows overlooking the backyard.Entertain with ease as the living space seamlessly flows into the dining area, accentuated by stately pillars and glass French doors opening to the screened porch. The kitchen is a culinary masterpiece, featuring granite countertops, attractive cabinetry, a walk-in pantry, and top-of-the-line appliances including a Wolf 4-burner gas stove, a Zephr hood with outside ventilation, and a Bosch dishwasher. There is also a showstopper built-in cedar wine cooler capable of housing 630 bottles.The main level also hosts the luxurious primary bedroom retreat, complete with an ensuite bath featuring heated floors, a dual sink vanity, and a spa-like step-in shower. Additionally, an office/optional bedroom, powder room, and convenient laundry room with a sink round out the main level.Ascend the stairs to discover a versatile loft area with a balcony overlooking the living room below, offering endless possibilities for use. Two additional bedrooms, one with access to the second-floor porch, and a full bathroom complete the upper level.Outdoor living is equally enchanting with a screened porch featuring a stunning stone gas fireplace, providing the perfect spot to relax and unwind. Step outside to the patio and backyard, encircled by a stone wall encompassing three-quarters of the home's perimeter.Even the garage is impressive, boasting a workbench for DIY enthusiasts. Additional noteworthy features include a tankless water heater, two HVAC units, pre-wiring for sound in the living/dining room and loft, as well as pre-wired provisions for a generator. As an added bonus, this home is located less than 3 miles from Clemson University.Don't miss the opportunity to make this extraordinary residence your own - schedule your showing today and experience the epitome of luxury living in Clemson, SC!
Association Fees / Info
Hoa: No
Bathroom Info
Halfbaths: 1
Full Baths Main Level: 1
Fullbaths: 2
Bedroom Info
Num Bedrooms On Main Level: 1
Bedrooms: Three
Building Info
Style: Traditional
Basement: No/Not Applicable
Foundations: Slab
Age Range: 6-10 Years
Roof: Architectural Shingles
Num Stories: Two
Year Built: 2016
Exterior Features
Exterior Features: Driveway - Concrete, Glass Door, Patio, Porch-Front, Porch-Other, Porch-Screened
Exterior Finish: Vinyl Siding
Financial
Gas Co: Fort Hill
Transfer Fee: Unknown
Original Price: $675,000
Price Per Acre: $11,792
Garage / Parking
Garage Capacity: 2
Garage Type: Attached Garage
Garage Capacity Range: Two
Interior Features
Interior Features: 2-Story Foyer, Alarm System-Owned, Cathdrl/Raised Ceilings, Ceiling Fan, Ceilings-Smooth, Connection - Dishwasher, Connection - Washer, Countertops-Granite, Dryer Connection-Electric, Electric Garage Door, Fireplace, French Doors, Glass Door, Heated Floors, Laundry Room Sink, Some 9' Ceilings, Surround Sound Wiring, Walk-In Closet, Walk-In Shower, Washer Connection
Appliances: Dishwasher, Disposal, Gas Stove, Microwave - Countertop, Range/Oven-Gas, Water Heater - Tankless, Wine Cooler
Floors: Carpet, Hardwood
Lot Info
Acres: 0.53
Acreage Range: .50 to .99
Marina Info
Misc
Other Rooms Info
Beds: 3
Master Suite Features: Double Sink, Full Bath, Master on Main Level, Shower - Separate, Walk-In Closet
Property Info
Inside City Limits: Yes
Inside Subdivision: 1
Type Listing: Exclusive Right
Room Info
Specialty Rooms: Laundry Room, Living/Dining Combination, Loft, Office/Study
Room Count: 15
Sale / Lease Info
Sale Rent: For Sale
Sqft Info
Sqft Range: 3000-3249
Sqft: 3,068
Tax Info
Unit Info
Utilities / Hvac
Utilities On Site: Electric, Natural Gas, Public Sewer, Public Water
Electricity Co: Duke Energ
Heating System: Central Electric
Cool System: Central Electric
High Speed Internet: ,No,
Water Co: City of Clemson
Water Sewer: Public Sewer
Waterfront / Water
Lake Front: No
Water: Public Water
Courtesy of Melissa Reid of Matt O'neill Real Estate

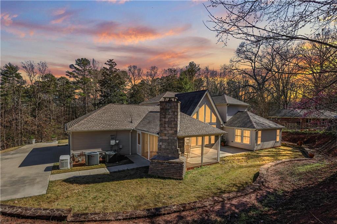
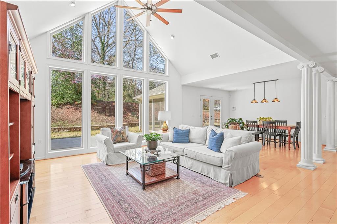
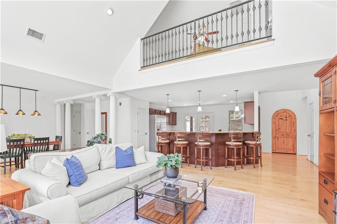
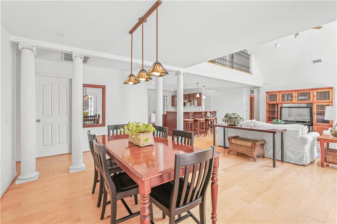
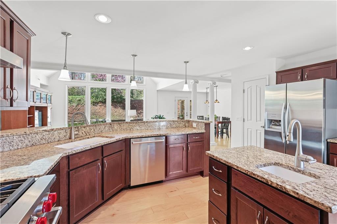
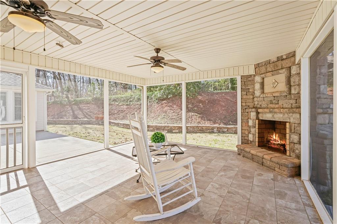
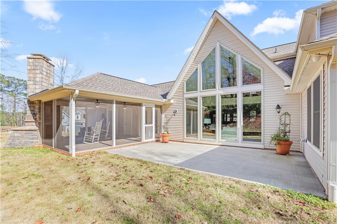
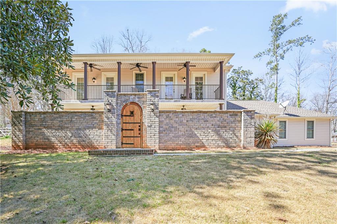
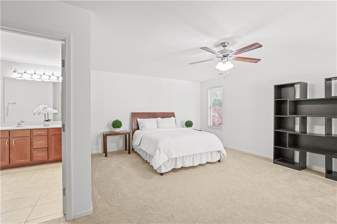
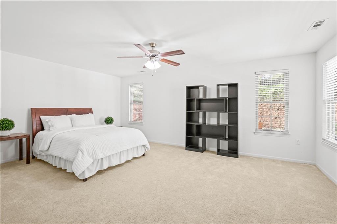
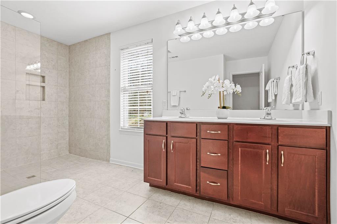
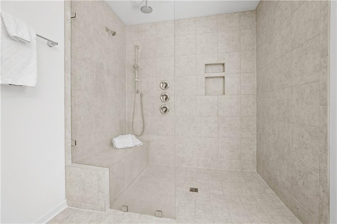
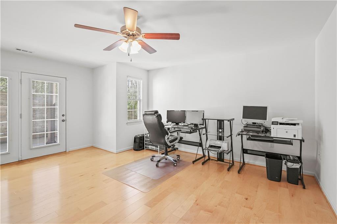
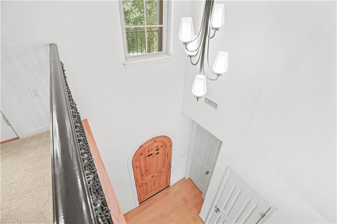
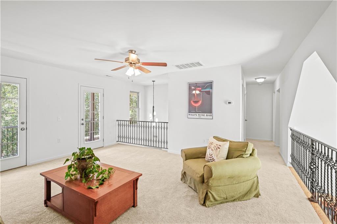
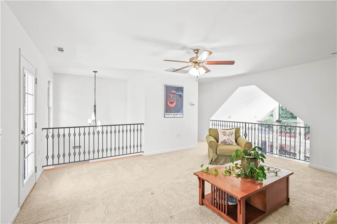
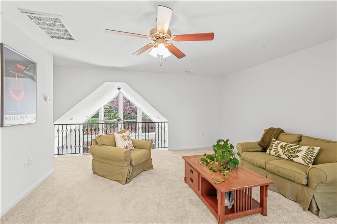
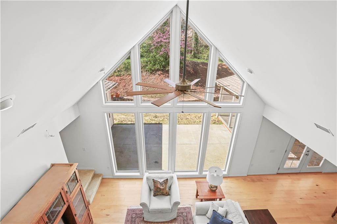
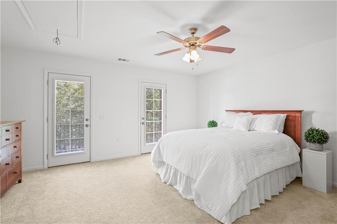
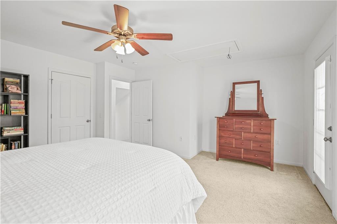
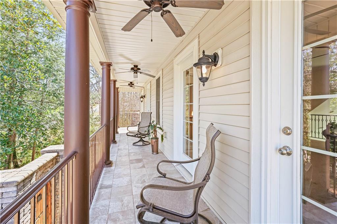
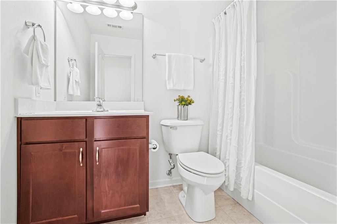
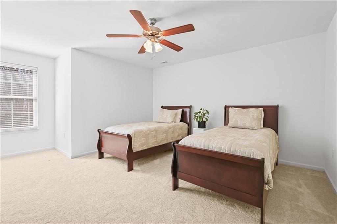
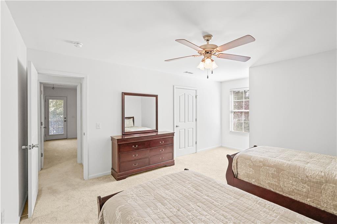
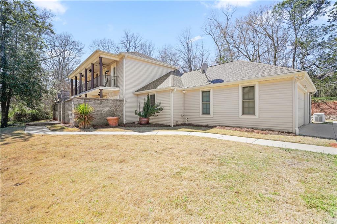
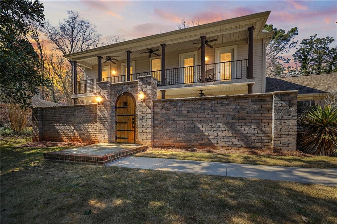
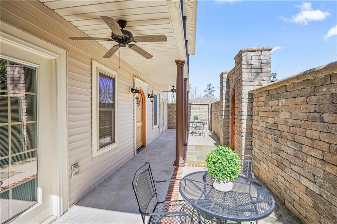
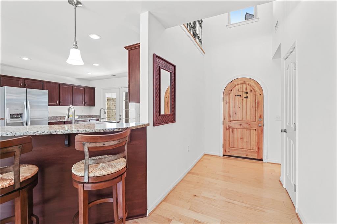
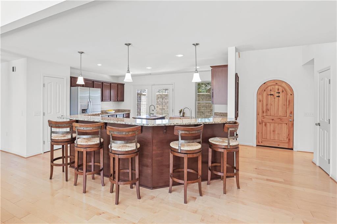
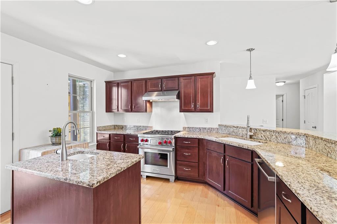
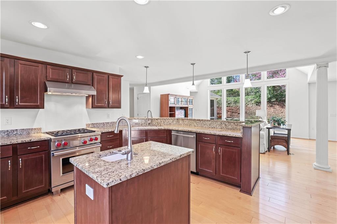
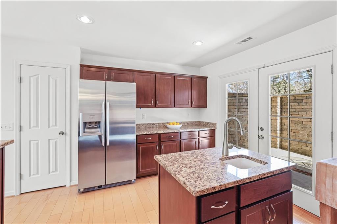
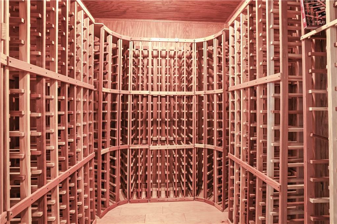
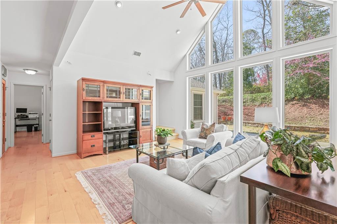
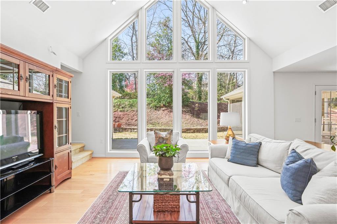
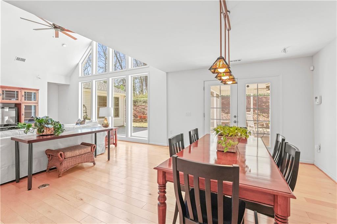
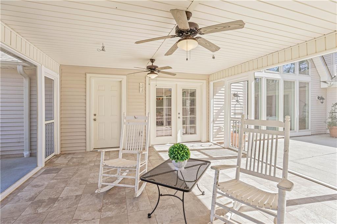
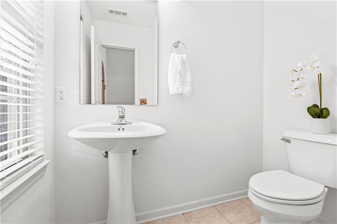
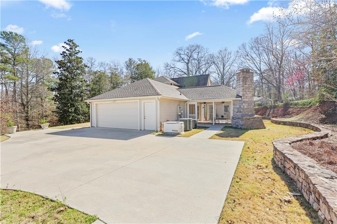
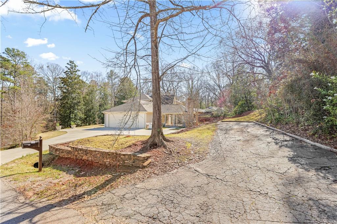
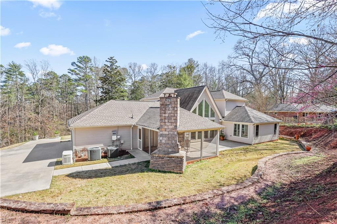
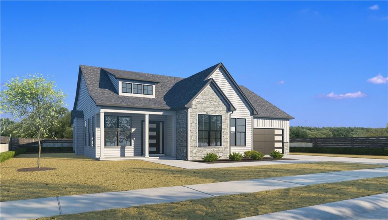
 MLS# 20273284
MLS# 20273284 