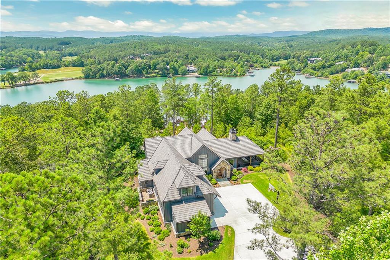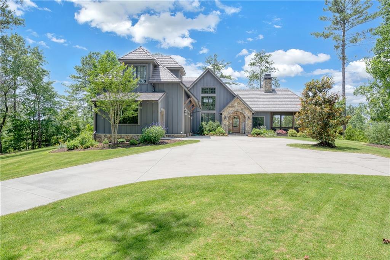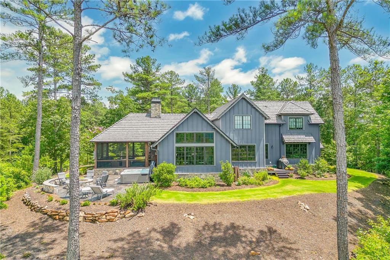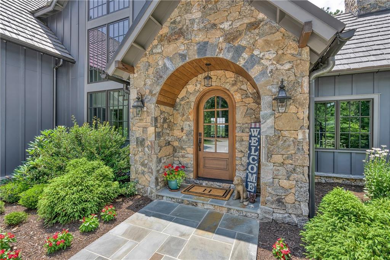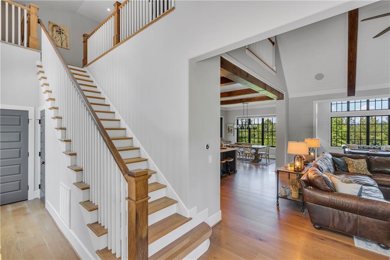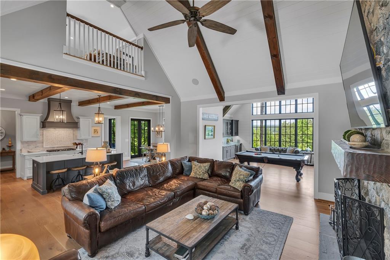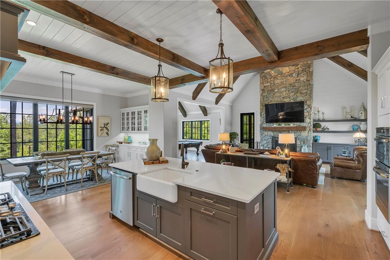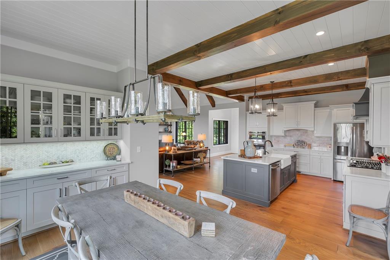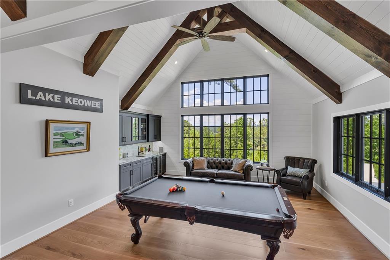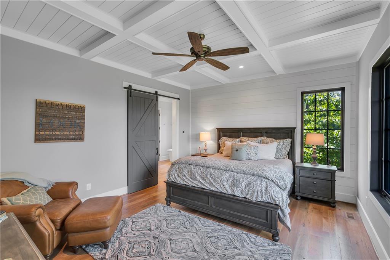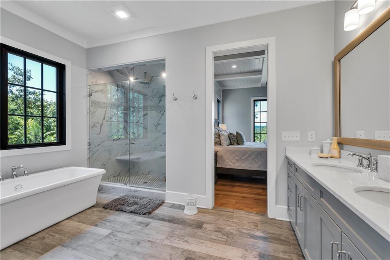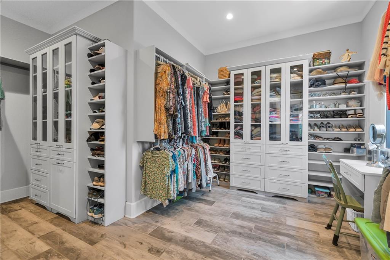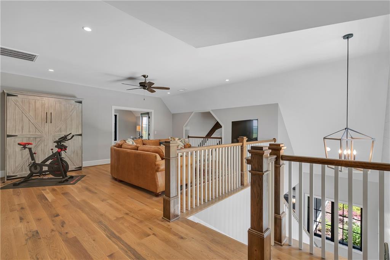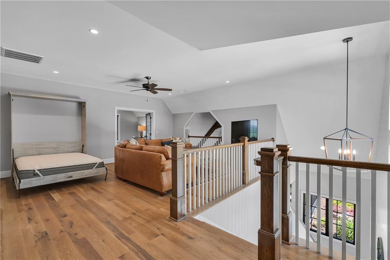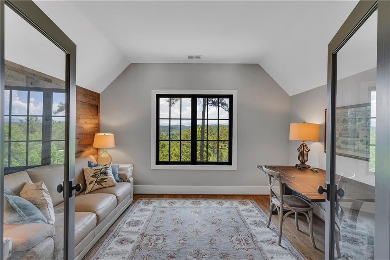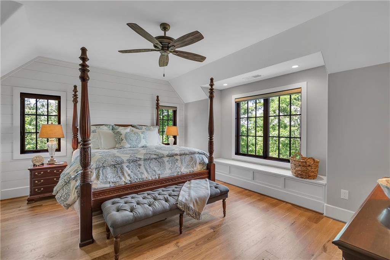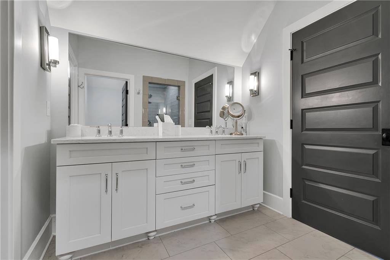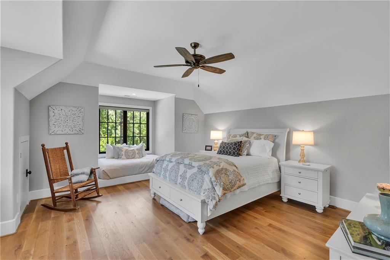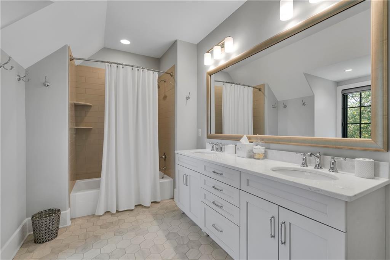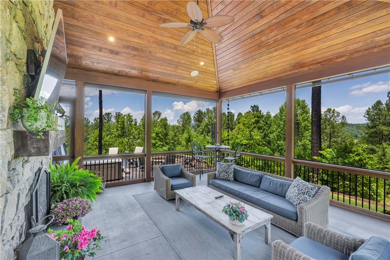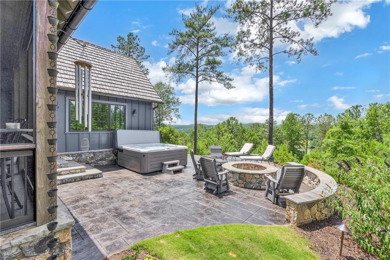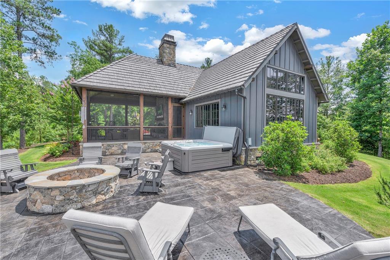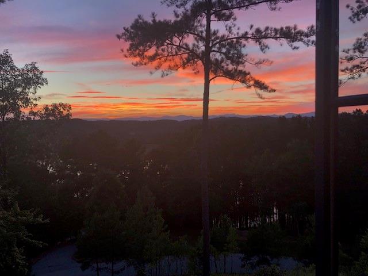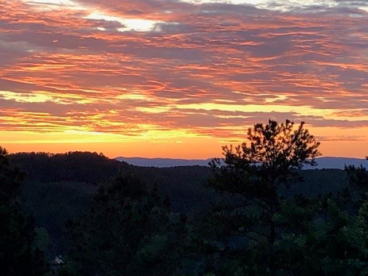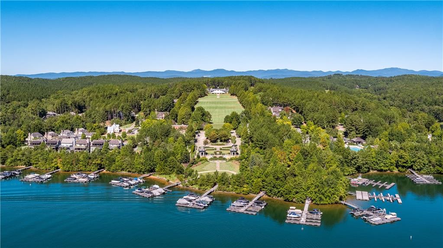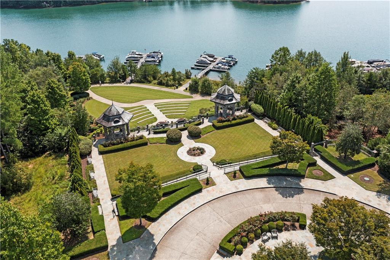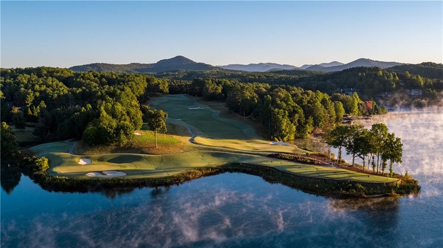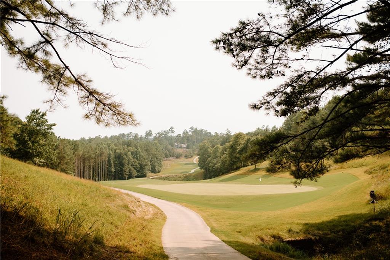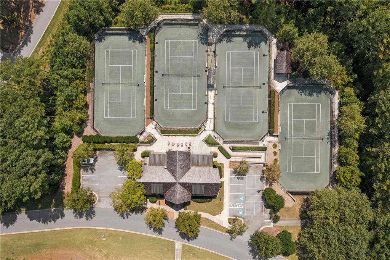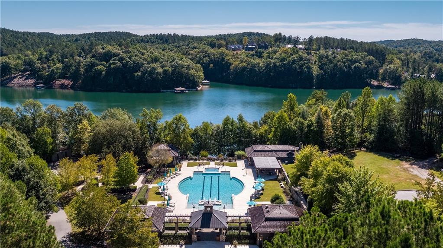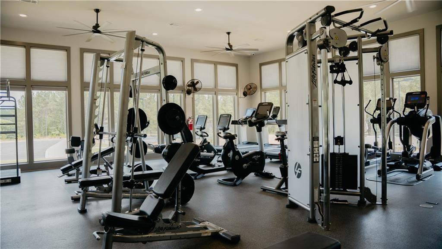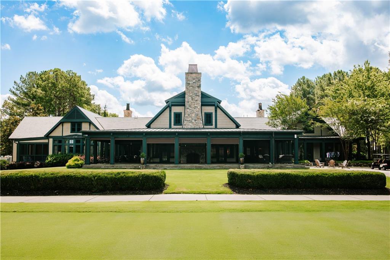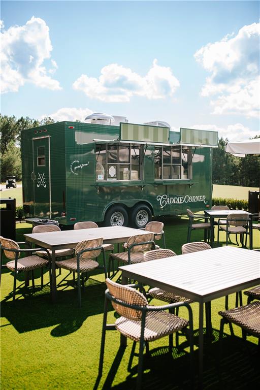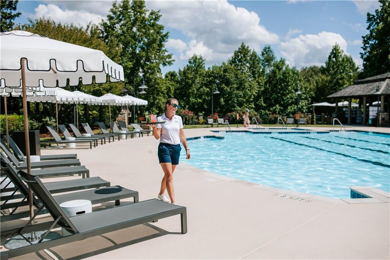304 Pileated Woodpecker Lane, Sunset, SC 29685
MLS# 20271847
Sunset, SC 29685
- 3Beds
- 3Full Baths
- 1Half Baths
- 3,551SqFt
- 2019Year Built
- 1.87Acres
- MLS# 20271847
- Residential
- Single Family
- Active
- Approx Time on Market1 month, 28 days
- Area302-Pickens County,sc
- CountyPickens
- SubdivisionThe Reserve At Lake Keowee
Overview
This Brad Wright Design perfectly captures the beauty of living at The Reserve at Lake Keowee. Elegantly perched on nearly 2 acres, the stunning northern views of Lake Keowee and Blue Ridge Mountains provide the breathtaking backdrop for your new home.This gently lived in home comprises of three true primary suites, with the primary bedroom on the main level and two en-suites on the upper level. Bathrooms include dual vanities, spacious showers and ample storage. The Primary Suite on the main level connects to the hall from the garage for easy entrance after a long day enjoying all the world class amenities The Reserve has to offer. This 2019 built home, combines stunning natural light with an open floor plan that is as perfect to entertain as it is comfortable. With ample storage at every turn, this home is an elegant as it is functional. With a spacious kitchen, immaculate lighting and gorgeous 9-inch wide oak flooring throughout, these details are a must see.The outdoor living is tailored to enjoy both sunrise and sunsets, or the perfect place to relax by the fire. The landscaping is meticulous and features a perfectly manicured zoysia lawn, simply framed flower gardens and towering pines that surround this secluded hilltop sanctuary. Youll find ultimate relaxation by the fireplace in the nearly 400 sqft screened porch and soaking under the stars in the private hot tub.Enjoy the ease of a spacious three car garage and ample guest parking. The Reserve at Lake Keowee is a luxury community set along the pristine shoreline of Lake Keowee, surrounded by the Blue Ridge Mountains. Private, gated and amenity rich with Jack Nicklaus Signature Golf Course, Practice Facility with Par 3 capabilities, 18 Hole Practice Putting Course and Open-Air Range Bar, Wellness Center, Tennis and Pickle-ball courts, hiking trails, full-service marina, fine and casual dining at The Orchard House, resort style Pool, and The Village area with Market restaurant, central Post Office, and Founders Hall. A $72,000 Premier Membership Deposit is required at closing.
Association Fees / Info
Hoa Fee Includes: Common Utilities, Exterior Maintenance, Street Lights
Hoa: Yes
Community Amenities: Clubhouse, Common Area, Dock, Fitness Facilities, Gate Staffed, Gated Community, Golf Course, Patrolled, Pets Allowed, Playground, Pool, Sauna/Cabana, Tennis, Walking Trail, Water Access
Hoa Mandatory: 1
Bathroom Info
Halfbaths: 1
Full Baths Main Level: 1
Fullbaths: 3
Bedroom Info
Num Bedrooms On Main Level: 1
Bedrooms: Three
Building Info
Style: Other - See Remarks
Basement: No/Not Applicable
Builder: Sexton Griffith
Foundations: Slab
Age Range: 1-5 Years
Roof: Other - See Remarks
Num Stories: Two
Year Built: 2019
Exterior Features
Exterior Features: Driveway - Concrete, Hot Tub/Spa, Landscape Lighting, Patio, Porch-Screened
Exterior Finish: Stone, Wood
Financial
Transfer Fee: Yes
Original Price: $2,395,000
Price Per Acre: $12,807
Garage / Parking
Storage Space: Floored Attic, Garage
Garage Capacity: 2
Garage Type: Attached Garage
Garage Capacity Range: Two
Interior Features
Interior Features: Built-In Bookcases, Cable TV Available, Cathdrl/Raised Ceilings, Ceiling Fan, Ceilings-Smooth, Connection - Dishwasher, Connection - Ice Maker, Connection - Washer, Countertops-Solid Surface, Electric Garage Door, Fireplace, Fireplace - Multiple, Fireplace-Gas Connection, Garden Tub, Laundry Room Sink, Walk-In Closet, Walk-In Shower, Washer Connection, Wet Bar
Appliances: Convection Oven, Cooktop - Gas, Dishwasher, Disposal, Dryer, Freezer, Gas Stove, Ice Machine, Microwave - Built in, Refrigerator, Washer
Floors: Wood
Lot Info
Lot: L-21
Lot Description: Trees - Mixed, Level, Mountain View, Underground Utilities, Water View
Acres: 1.87
Acreage Range: 1-3.99
Marina Info
Misc
Other Rooms Info
Beds: 3
Master Suite Features: Double Sink, Dressing Room, Full Bath, Master on Main Level, Tub - Garden, Walk-In Closet
Property Info
Inside Subdivision: 1
Type Listing: Exclusive Right
Room Info
Specialty Rooms: Bonus Room, Laundry Room, Office/Study, Recreation Room
Room Count: 15
Sale / Lease Info
Sale Rent: For Sale
Sqft Info
Sqft Range: 3500-3749
Sqft: 3,551
Tax Info
Tax Year: 2023
County Taxes: 3,249.76
Tax Rate: 4%
Unit Info
Utilities / Hvac
Utilities On Site: Electric, Public Water, Septic, Underground Utilities
Heating System: Heat Pump
Cool System: Heat Pump
High Speed Internet: ,No,
Water Sewer: Septic Tank
Waterfront / Water
Lake: Keowee
Lake Front: No
Lake Features: Community Dock, Community Slip
Water: Public Water
Courtesy of Ashley Maddox of Reserve Real Estate Group

