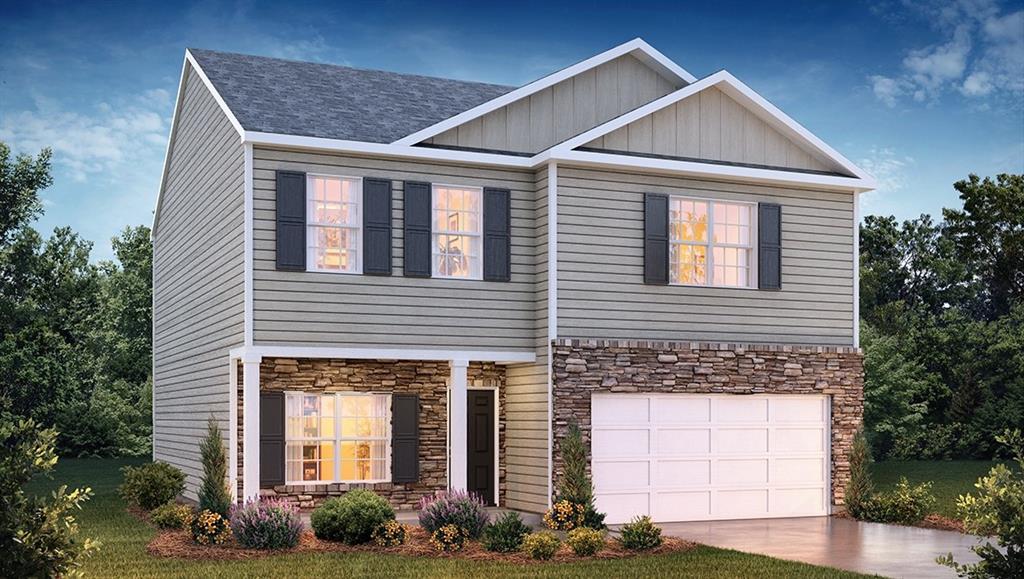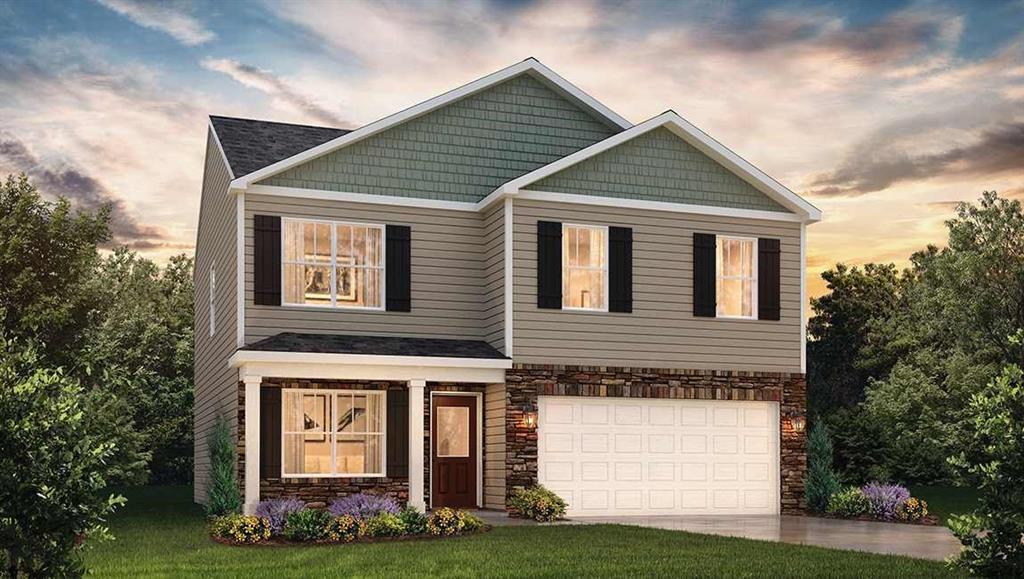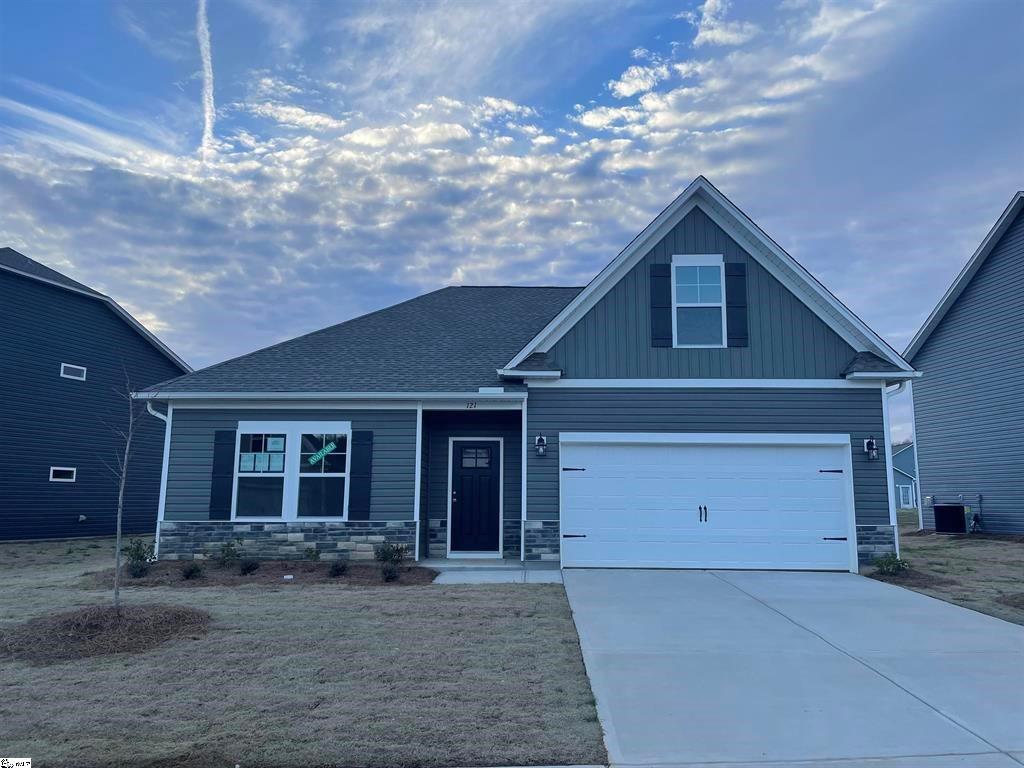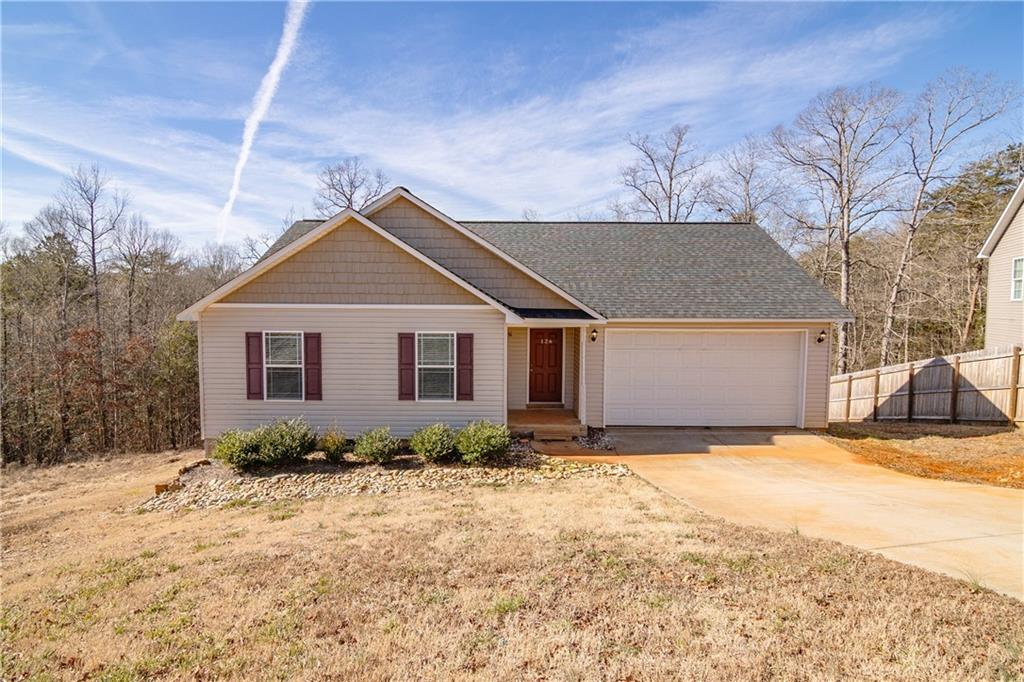303 Vernonburg Court, Piedmont, SC 29673
MLS# 20272974
Piedmont, SC 29673
- 3Beds
- 2Full Baths
- N/AHalf Baths
- 1,500SqFt
- 2021Year Built
- 0.15Acres
- MLS# 20272974
- Residential
- Single Family
- Sold
- Approx Time on Market1 month, 2 days
- Area403-Greenville County,sc
- CountyGreenville
- SubdivisionGrove Landing
Overview
GROWING CONVENIENT LOCATION! NICELY DEVELOPED NEIGHBORHOOD! PRETTY FENCED BACKYARD! BEAUTIFUL BETTER-THAN-NEW HOME! GREAT PRICE for ALL! 100% USDA FINANCING POTENTIAL! This LOVELY PROPERTY is 2-5 minutes to grocery and other shopping/restaurants and is a straight country drive of only 15 minutes into GREENVILLE, the Upstage's largest most advertised city. Also, in 15 minutes one can get on the I-85 and go south to Anderson, Clemson and the beautiful Lake Hartwell and Lake Keowee in another 30 minutes +/-, as well as go north to the GREENVILLE/SPARTANBURG INTERNATIONAL AIRPORT or to the Spartanburg area for pleasure or employment. SO CONVENIENT to all the Upstate SC activities, yet you are sure to enjoy the quieter more relaxing atmosphere of this ""Grove Landing"" Community!!! This WELL-DEVELOPED COMMUNITY has a consistent look of nice-looking and nicely kept homes and yards. The LOT/BACKYARD of this home is special in that it has a private atmosphere with the ambience of serenity. The lovely white privacy fence backs to a row of planted border trees. You will have the pleasure of your morning coffee or evening bar-b-ques in privacy and peace from your back patio. The sellers loved their home and made it better-than-new, establishing the yard and adding many upgrades/updates in the home; however, employment took them elsewhere and they were forced to leave their ""perfect"" home here. The open-floor plan makes this nearly 1600-SF home seem even larger, due to the options for arrangements in the Great Room for seating, dining and kitchen. The spacious master bedroom is ensuite with bathroom and a nice-sized walk-in closet. The walk-in laundry room is complete with a laundry tub. Since purchasing, the sellers have added many upgrades, including exteriorbeautiful white fencing in back, also rock, shrubs and plants to landscaping, a storage building out back, and floor coating and interior painting of garage. Interior upgrades include decorator painting/colors in entire house, stunning leaded-glass front door, 5 ceiling fans, backsplash in kitchen, ceramic-tiling in both bathrooms, utility sink in laundry room, Vivient security system and a quality/upgraded doggy door in rear. Sellers don't expect to re-coup expense of all these lovely upgrades but will be passing them on for the buyer's enjoyment. WHAT A GREAT OPPORTUNITY for SOME LUCKY BUYER TO GAIN ALL of this without additional cash output! SELLER'S LOSS!!! BUYER'S GAIN!!! (If SF is important to buyer, buyer must verify.)
Sale Info
Listing Date: 03-29-2024
Sold Date: 05-02-2024
Aprox Days on Market:
1 month(s), 2 day(s)
Listing Sold:
7 day(s) ago
Asking Price: $299,900
Selling Price: $290,000
Price Difference:
Reduced By $9,900
How Sold: $
Association Fees / Info
Hoa Fees: 395
Hoa: Yes
Hoa Mandatory: 1
Bathroom Info
Full Baths Main Level: 2
Fullbaths: 2
Bedroom Info
Num Bedrooms On Main Level: 3
Bedrooms: Three
Building Info
Style: Ranch
Basement: No/Not Applicable
Builder: Ryan Homes
Foundations: Slab
Age Range: 1-5 Years
Roof: Composition Shingles
Num Stories: One
Year Built: 2021
Exterior Features
Exterior Features: Driveway - Concrete, Fenced Yard, Patio, Tilt-Out Windows
Exterior Finish: Vinyl Siding
Financial
How Sold: Conventional
Sold Price: $290,000
Transfer Fee: Unknown
Original Price: $299,900
Sellerpaidclosingcosts: 0.
Price Per Acre: $19,993
Garage / Parking
Storage Space: Garage
Garage Capacity: 2
Garage Type: Attached Garage
Garage Capacity Range: Two
Interior Features
Interior Features: Attic Stairs-Disappearing, Cable TV Available, Ceiling Fan, Ceilings-Smooth, Countertops-Quartz, Dryer Connection-Electric
Appliances: Dishwasher, Disposal, Microwave - Built in, Range/Oven-Electric, Water Heater - Electric
Floors: Carpet, Luxury Vinyl Plank
Lot Info
Lot Description: Level, Underground Utilities
Acres: 0.15
Acreage Range: Under .25
Marina Info
Misc
Other Rooms Info
Beds: 3
Master Suite Features: Double Sink, Full Bath, Master on Main Level
Property Info
Inside Subdivision: 1
Type Listing: Exclusive Right
Room Info
Specialty Rooms: Laundry Room
Room Count: 6
Sale / Lease Info
Sold Date: 2024-05-02T00:00:00
Ratio Close Price By List Price: $0.97
Sale Rent: For Sale
Sold Type: Other
Sqft Info
Sold Approximate Sqft: 1,539
Sqft Range: 1500-1749
Sqft: 1,500
Tax Info
Tax Year: 2023
County Taxes: 1514
Tax Rate: 4%
Unit Info
Utilities / Hvac
Utilities On Site: Electric, Public Sewer, Public Water
Electricity Co: Duke
Heating System: Central Electric, Heat Pump
Electricity: Electric company/co-op
Cool System: Central Electric, Heat Pump
High Speed Internet: ,No,
Water Co: Greenville
Water Sewer: Public Sewer
Waterfront / Water
Lake Front: No
Water: Public Water
Courtesy of BRITT BRANDT of Realty One Group Freedom

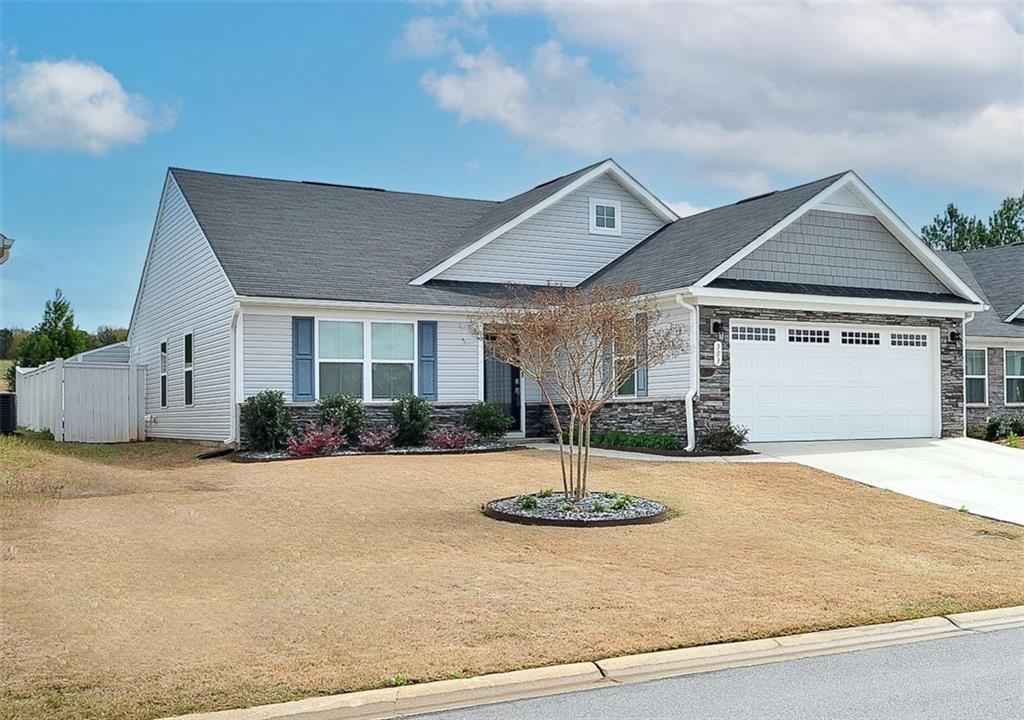
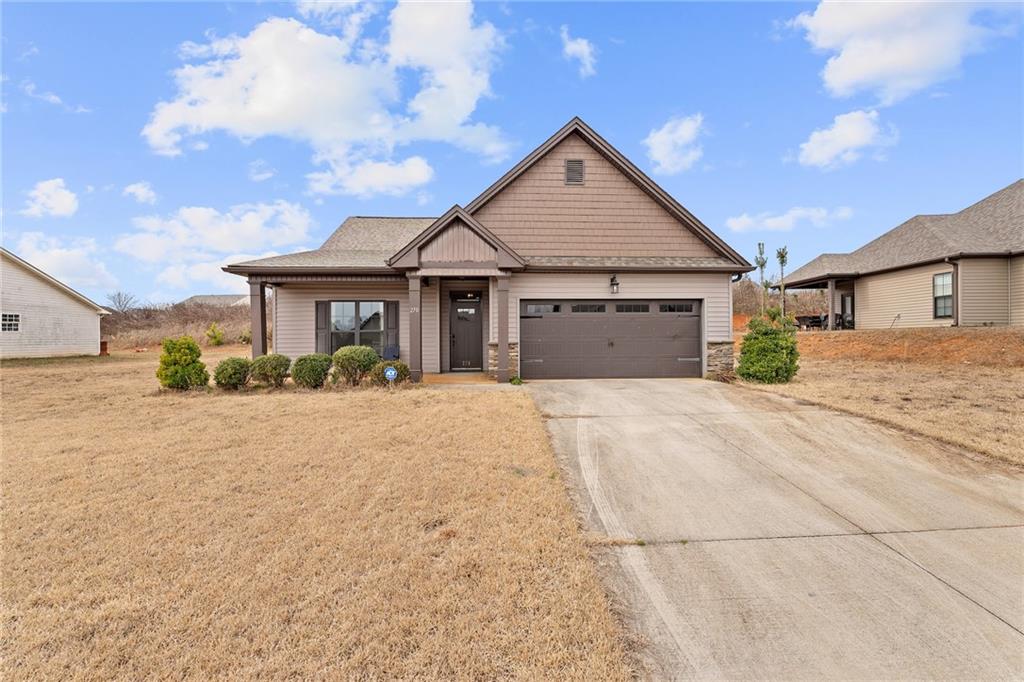
 MLS# 20271540
MLS# 20271540 