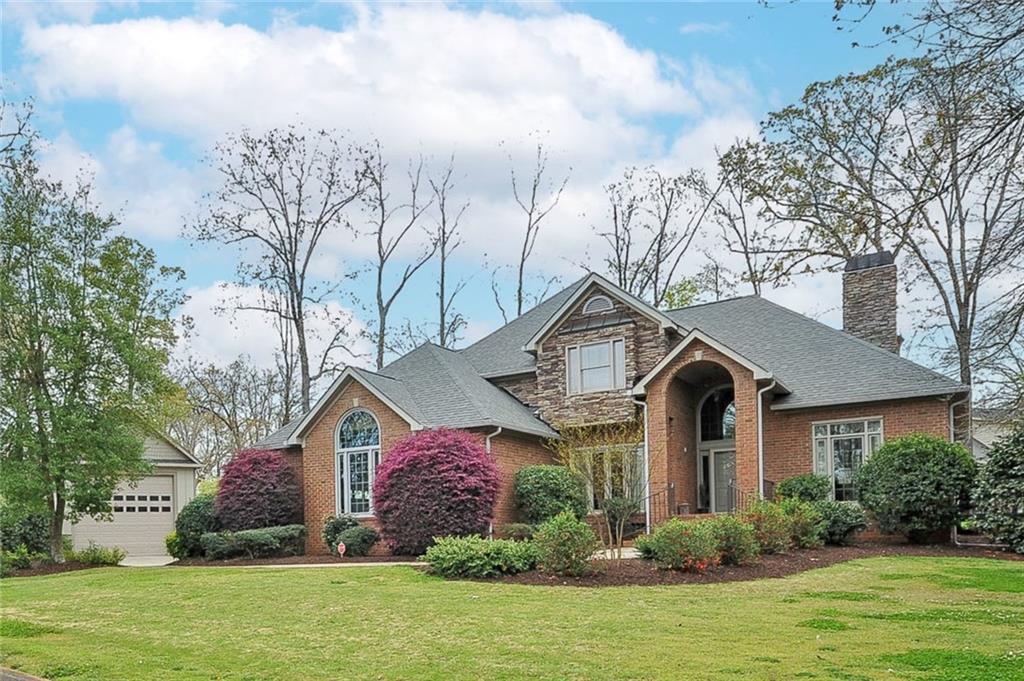302 Driftwood Drive, Anderson, SC 29621
MLS# 20274513
Anderson, SC 29621
- 4Beds
- 2Full Baths
- N/AHalf Baths
- 1,750SqFt
- 2024Year Built
- 0.00Acres
- MLS# 20274513
- Residential
- Single Family
- Active
- Approx Time on Market15 days
- Area108-Anderson County,sc
- CountyAnderson
- SubdivisionLakeland Subd.
Overview
LAKE HARTWELL NEW CONSTRUCTION W/NO HOA!!! Max-sized dock approved. 171ft of water frontage. Panoramic sunset views from the dock location. NO CITY TAXES! 2 miles from all the action on Clemson Blvd. Level & natural golf cart path in-place from the house to the max dock location. Lakefront master suite with tray ceiling & a wall of windows overlooking the private covered deck. Granite counters w/undermount double sinks in master bath. Large walk-in closet with tons of clothes storage. A 2nd deck is off the living room and is open for full sun. Kitchen & living room w/soaring ceilings, 42"" tall soft-close cabinetry, granite counters, huge island for bar stools, & stainless appliances. Guess bath also has granite & undermount sink, high-end plumbing & light fixtures, and subway tile shower surround. 2-car attached garage, custom stacked stone wood columns and custom wood shutters. The buyer will want to apply for a ten dollar underbrush permit to open up the views from this new home. Call agent or appointment center for showings. OWNER IS A LICENSED S.C. REAL ESTATE AGENT.
Association Fees / Info
Hoa: No
Bathroom Info
Full Baths Main Level: 2
Fullbaths: 2
Bedroom Info
Num Bedrooms On Main Level: 4
Bedrooms: Four
Building Info
Style: Farm House
Basement: No/Not Applicable
Foundations: Crawl Space
Age Range: New/Never Occupied
Roof: Architectural Shingles
Num Stories: One
Year Built: 2024
Exterior Features
Exterior Features: Driveway - Concrete
Exterior Finish: Stone, Vinyl Siding
Financial
Transfer Fee: No
Original Price: $724,777
Garage / Parking
Storage Space: Floored Attic, Garage
Garage Capacity: 2
Garage Type: Attached Carport
Garage Capacity Range: Two
Interior Features
Interior Features: Attic Stairs-Disappearing, Cable TV Available, Category 5 Wiring, Cathdrl/Raised Ceilings
Appliances: Dishwasher, Disposal, Microwave - Built in, Range/Oven-Electric, Water Heater - Electric
Floors: Luxury Vinyl Plank
Lot Info
Lot Description: Waterfront
Acres: 0.00
Acreage Range: .25 to .49
Marina Info
Misc
Other Rooms Info
Beds: 4
Master Suite Features: Double Sink, Full Bath, Master on Main Level, Shower Only
Property Info
Inside Subdivision: 1
Type Listing: Exclusive Right
Room Info
Specialty Rooms: Breakfast Area, Laundry Room
Room Count: 7
Sale / Lease Info
Sale Rent: For Sale
Sqft Info
Sqft Range: 1750-1999
Sqft: 1,750
Tax Info
Unit Info
Utilities / Hvac
Heating System: Heat Pump
Cool System: Heat Pump
High Speed Internet: ,No,
Water Sewer: Septic Tank
Waterfront / Water
Lake: Hartwell
Lake Front: Yes
Lake Features: Dockable By Permit
Courtesy of Mike Waldsmith of Western Upstate Keller William

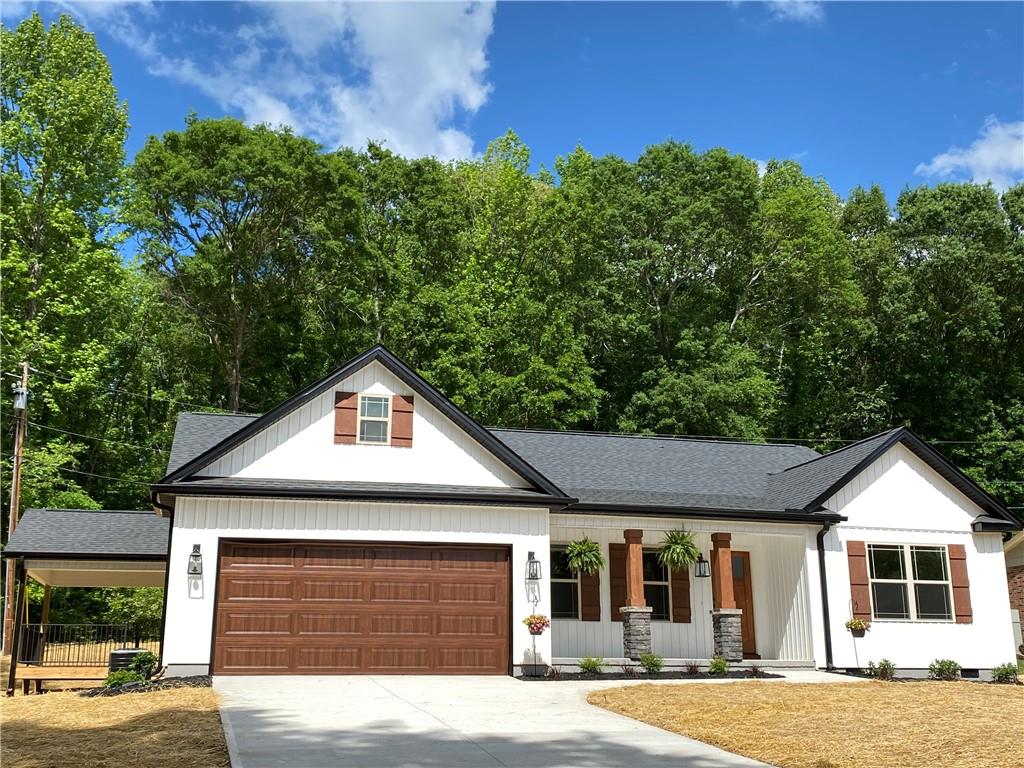






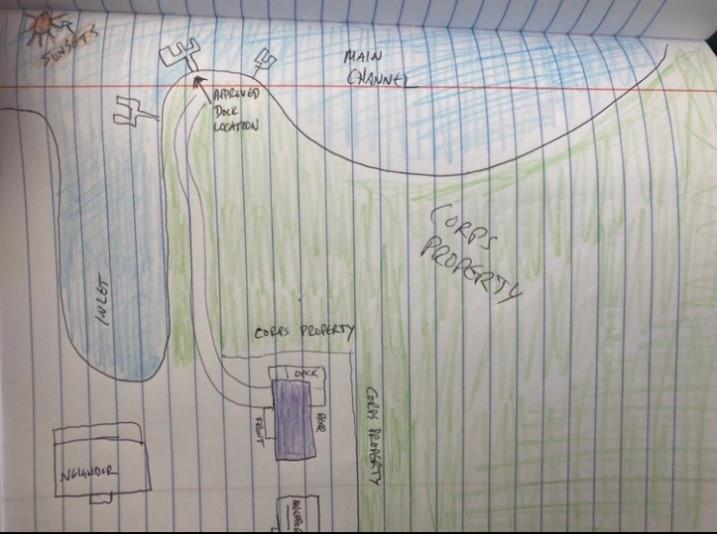

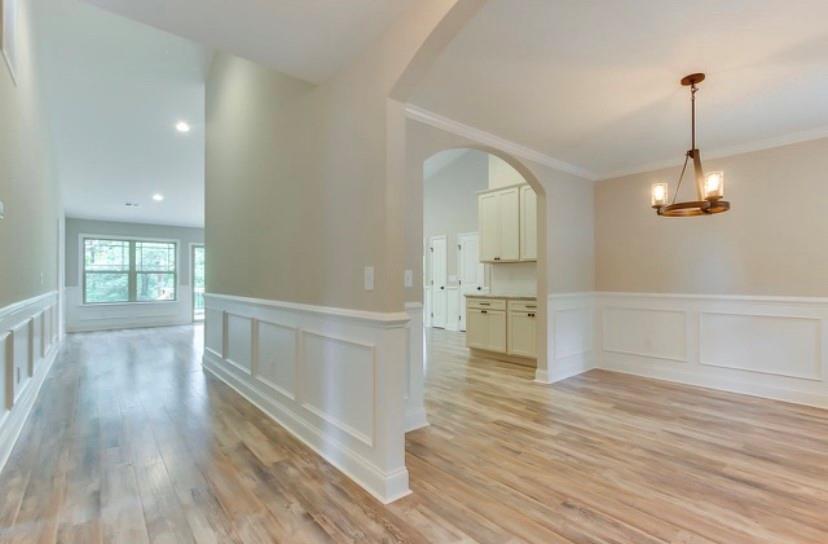










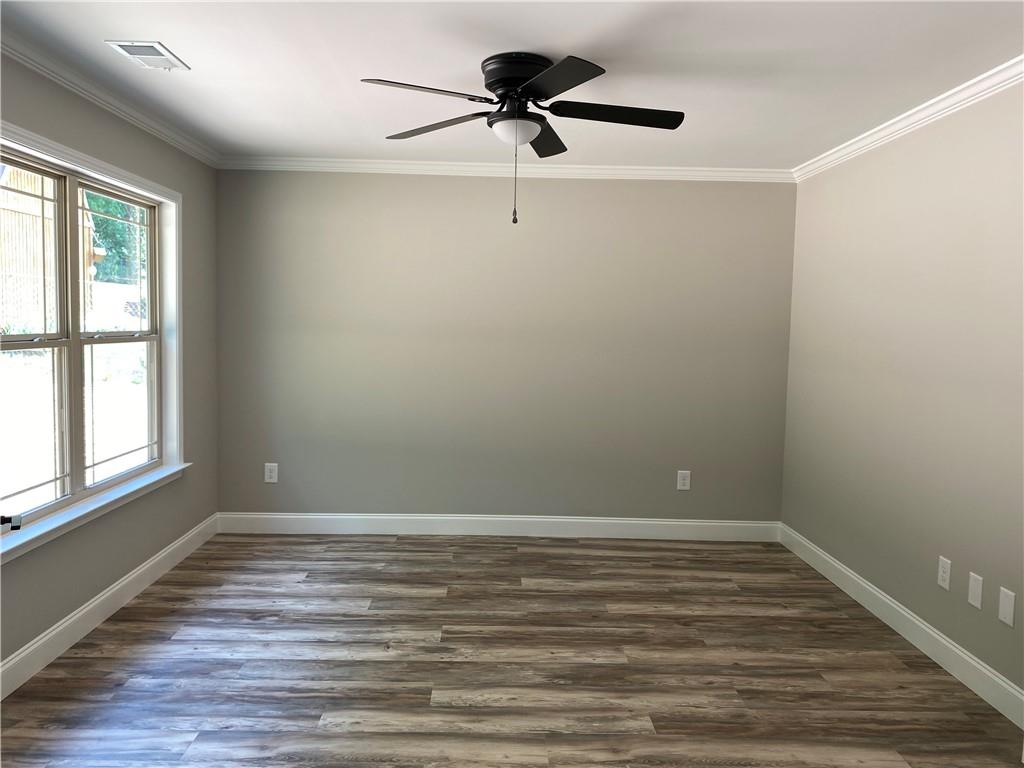



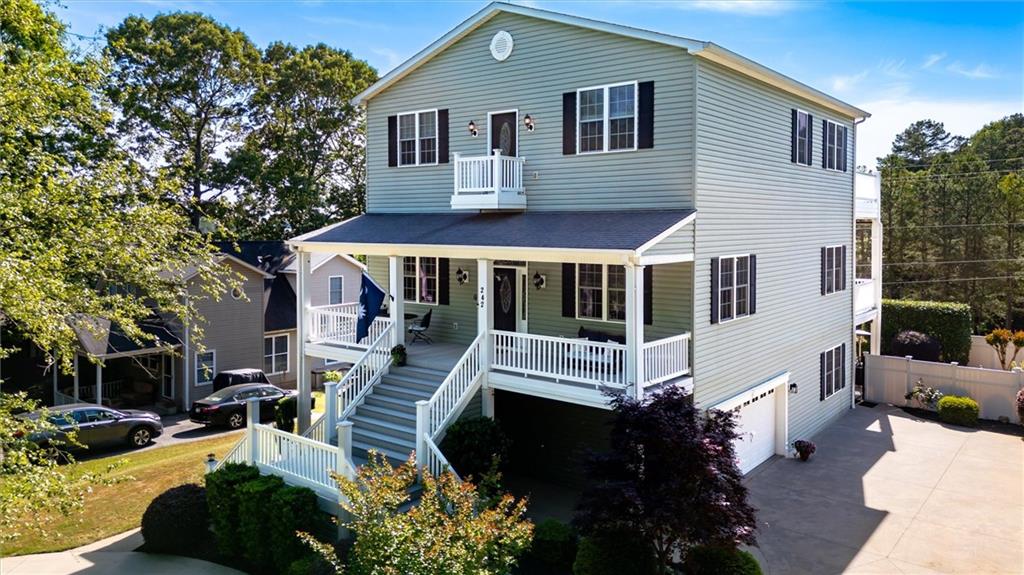
 MLS# 20274013
MLS# 20274013 