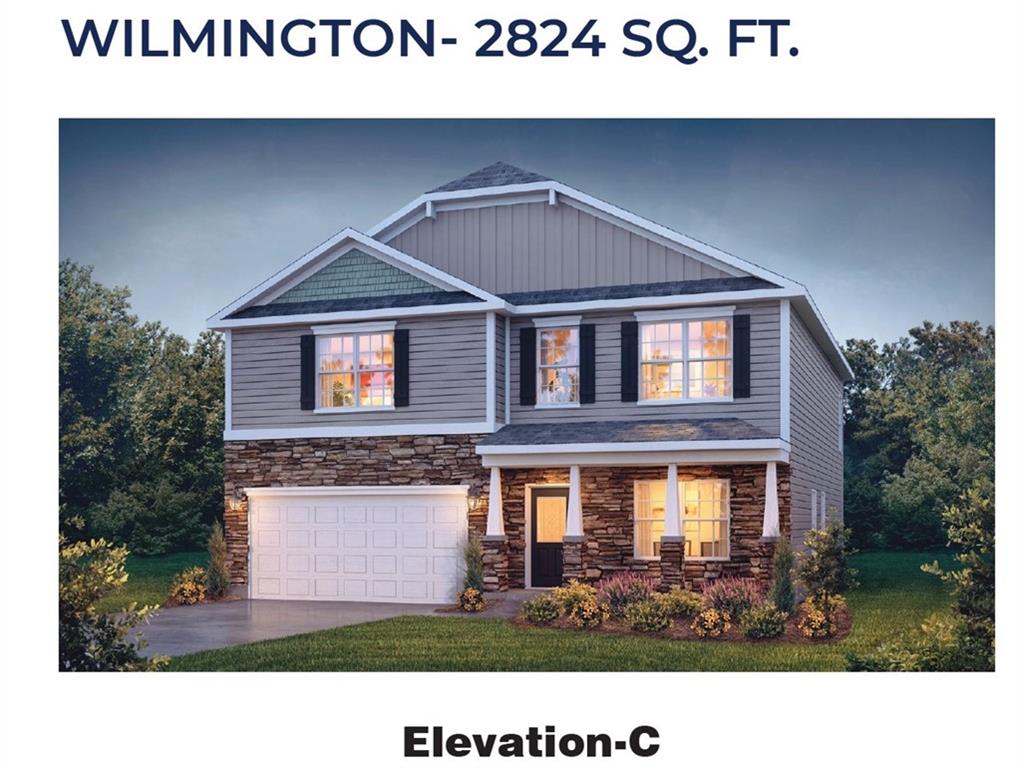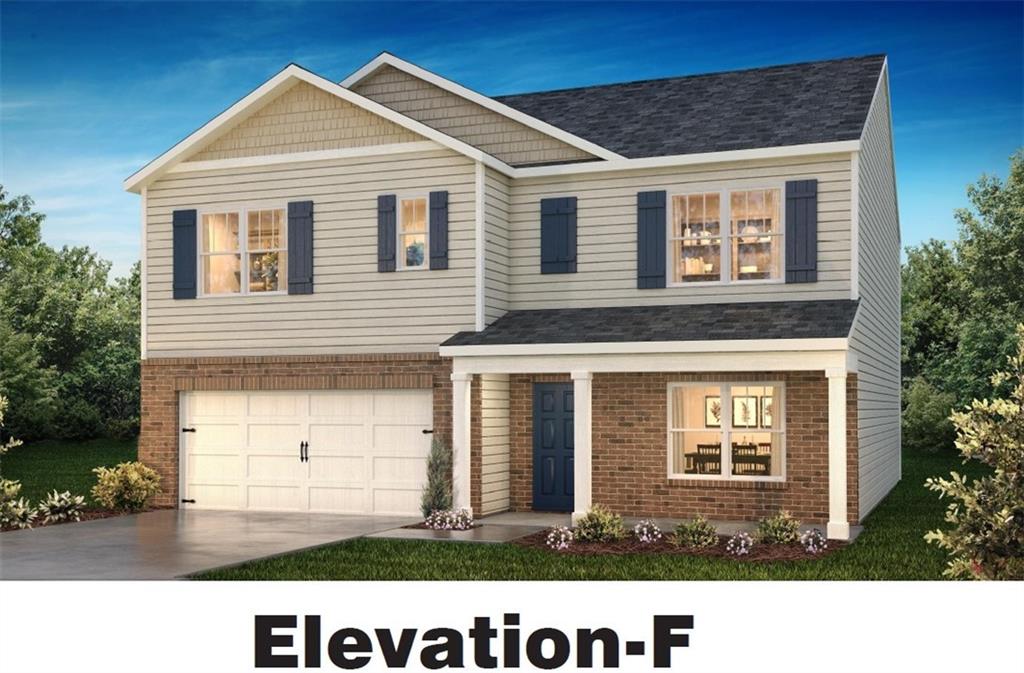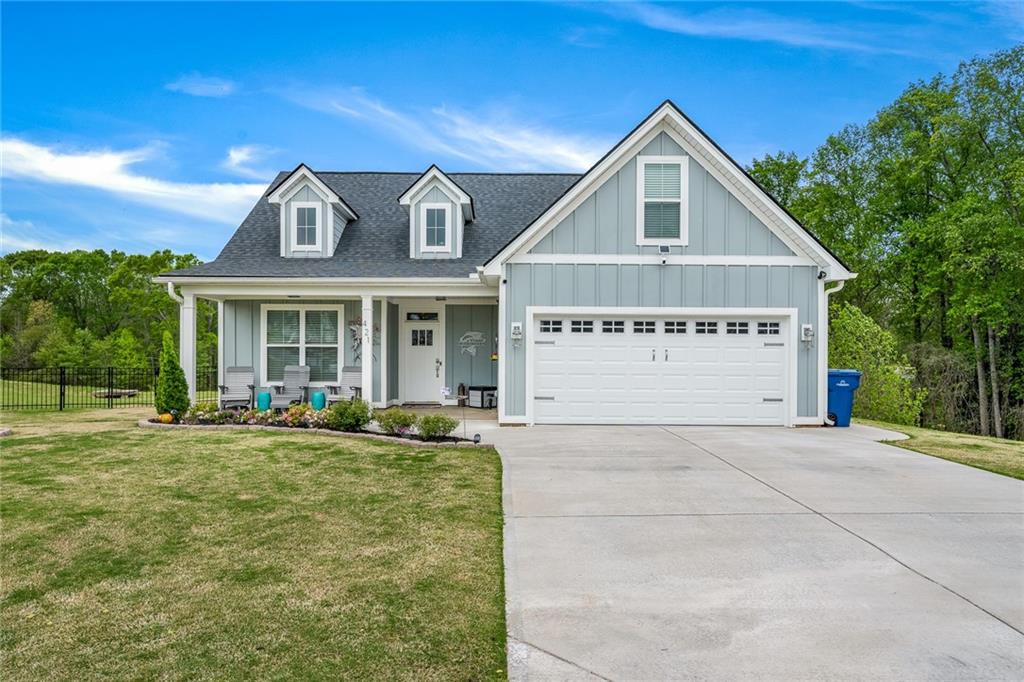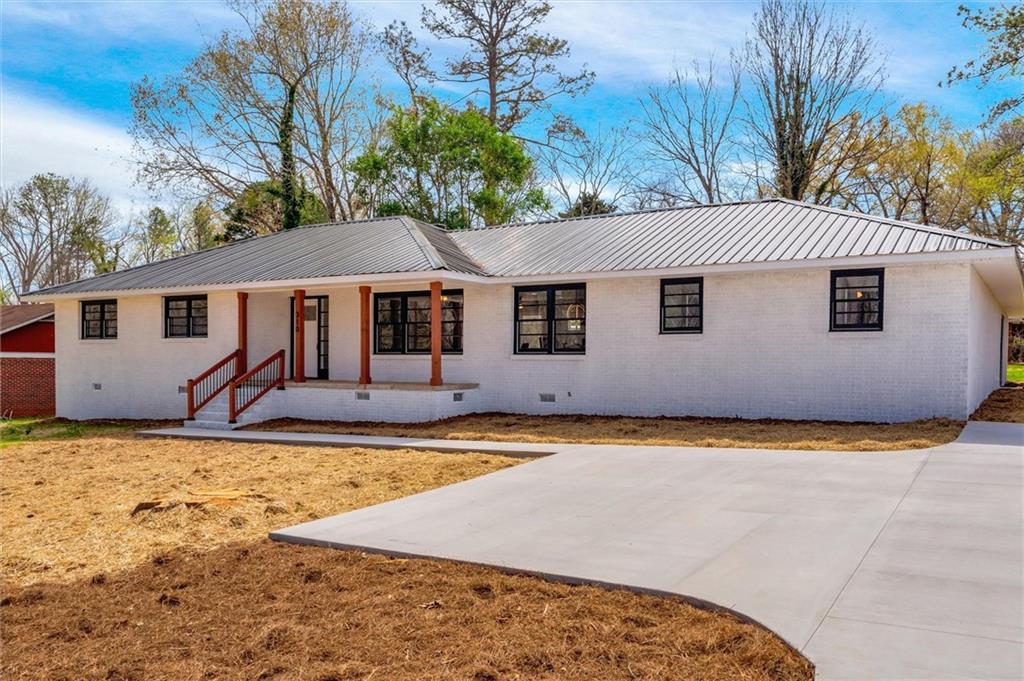3 Tolkien Drive, Anderson, SC 29621
MLS# 20272578
Anderson, SC 29621
- 4Beds
- 2Full Baths
- N/AHalf Baths
- 2,407SqFt
- 2015Year Built
- 0.25Acres
- MLS# 20272578
- Residential
- Single Family
- Active
- Approx Time on Market1 month, 7 days
- Area109-Anderson County,sc
- CountyAnderson
- SubdivisionRivendell
Overview
Welcome to Your Dream Home at 3 Tolkien Drive, Anderson SC 29621 - A Rivendell Retreat!Nestled in the highly-desirable Rivendell community, this lovely 1.5 story home at 3 Tolkien Drive offers the perfect blend of luxury, comfort, and convenience, making it an ideal haven for both entertaining and peaceful living. With 4 bedrooms, 2 bathrooms, and a versatile bonus room above the garage, this property caters to a variety of lifestyles and needs.Step outside to discover a private, fenced-in backyard oasis surrounded by lush greenery. The covered patio space invites you to enjoy serene evenings or host memorable gatherings in this enchanting setting. A fire pit area offers a gathering spot for cool evenings or s'mores by the fireside.At the heart of the home lies a chef's delight kitchen, featuring a gas cooktop, double wall ovens, and a large island with ample space for seating. A walk-in corner pantry, coffee bar nook, and extensive countertop space make meal preparation a joy, whether for casual breakfasts or festive dinners.The welcoming foyer introduces you to a spacious living area, centered around a charming stone fireplace, perfect for chilly evenings. The open layout seamlessly connects the kitchen, dining, and living spaces, fostering a warm atmosphere for gatherings or family time. The dining room has beautiful coffered ceilings and views of the private back yard. The owner's suite, with its tranquil backyard views and luxurious en suite, offers a private retreat, while three additional bedrooms and a full bathroom provide comfort for family and guests alike.The Bonus Room over the garage offers flex space that can be used as a man-cave, office, playroom, craft room or teen hangout. The two-car garage offers space for storage, and the walk-in laundry room and coat closet are located inside the garage entry for an easy and convenient family drop zone. Living in Rivendell means access to impressive community facilities, including a stunning pool, clubhouse with a gym, and a delightful playground. The park area with a covered pavilion further enhances the outdoor enjoyment opportunities.Situated off Hwy 81, this home offers quick access to the interstate and proximity to local amenities, making it a prime location in one of Anderson's finest neighborhoods. Embrace the opportunity to live in Rivendell, known for its beauty and community spirit, at an attractive price point. Discover the perfect backdrop for your life's next chapter at 3 Tolkien Drive, where every detail contributes to a lifestyle of community and easy, beautiful living and ease.If precise dimensions are important, we recommend measuring for verification. The buyer and/or buyer's agent is responsible for verifying the accuracy of any and all information to include but not limited to square footage, schools and HOA information.
Association Fees / Info
Hoa Fees: 750
Hoa Fee Includes: Common Utilities, Pool, Street Lights
Hoa: Yes
Community Amenities: Fitness Facilities, Playground, Pool
Hoa Mandatory: 1
Bathroom Info
Full Baths Main Level: 2
Fullbaths: 2
Bedroom Info
Num Bedrooms On Main Level: 4
Bedrooms: Four
Building Info
Style: Traditional
Basement: No/Not Applicable
Foundations: Slab
Age Range: 6-10 Years
Roof: Architectural Shingles
Num Stories: One and a Half
Year Built: 2015
Exterior Features
Exterior Features: Driveway - Concrete, Fenced Yard, Porch-Other
Exterior Finish: Stone Veneer, Vinyl Siding
Financial
Gas Co: Piedmont
Transfer Fee: Unknown
Original Price: $410,900
Price Per Acre: $16,236
Garage / Parking
Storage Space: Garage
Garage Capacity: 2
Garage Type: Attached Garage
Garage Capacity Range: Two
Interior Features
Interior Features: Cathdrl/Raised Ceilings, Ceiling Fan, Ceilings-Smooth, Connection - Dishwasher, Countertops-Granite, Dryer Connection-Electric, Electric Garage Door, Fireplace, Garden Tub, Smoke Detector, Some 9' Ceilings, Tray Ceilings, Walk-In Closet, Walk-In Shower
Appliances: Cooktop - Gas, Dishwasher, Disposal, Double Ovens, Microwave - Built in, Wall Oven, Water Heater - Electric, Water Heater - Tankless
Floors: Carpet, Ceramic Tile, Luxury Vinyl Plank, Vinyl
Lot Info
Lot Description: Gentle Slope, Level
Acres: 0.25
Acreage Range: .25 to .49
Marina Info
Misc
Other Rooms Info
Beds: 4
Master Suite Features: Double Sink, Master on Main Level, Shower - Separate, Tub - Garden, Walk-In Closet
Property Info
Inside Subdivision: 1
Type Listing: Exclusive Right
Room Info
Specialty Rooms: Bonus Room, Formal Dining Room, Laundry Room
Room Count: 10
Sale / Lease Info
Sale Rent: For Sale
Sqft Info
Sqft Range: 2250-2499
Sqft: 2,407
Tax Info
Tax Year: 2024
County Taxes: 2238
Tax Rate: 4%
Unit Info
Utilities / Hvac
Utilities On Site: Public Sewer, Public Water
Electricity Co: Duke
Heating System: Central Electric
Electricity: Electric company/co-op
Cool System: Central Electric
High Speed Internet: ,No,
Water Co: Hammond
Water Sewer: Public Sewer
Waterfront / Water
Lake Front: No
Water: Public Water
Courtesy of April Hendricks of Keller Williams Luxury Lake Living

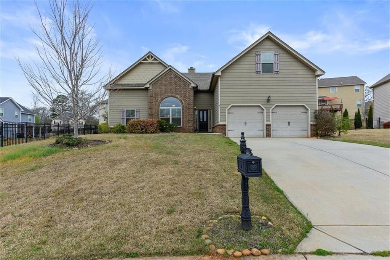
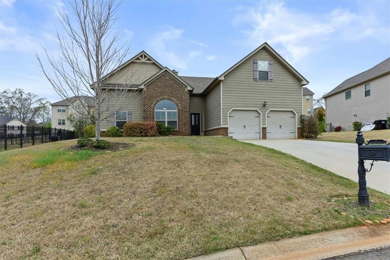
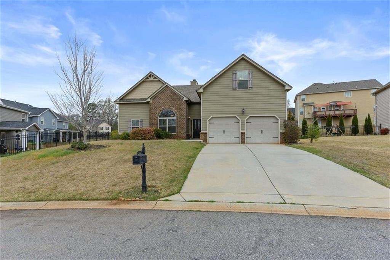
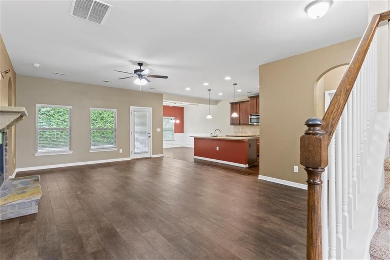
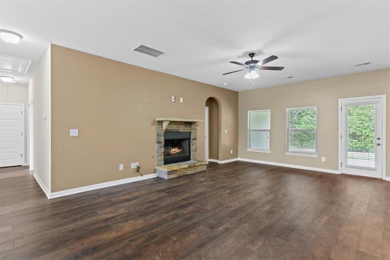
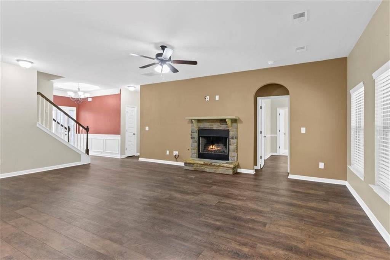
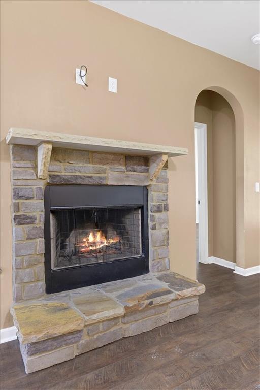
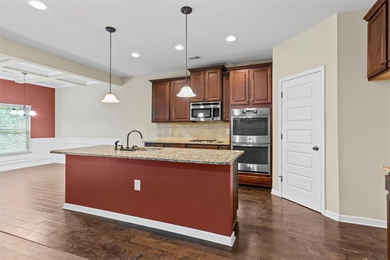
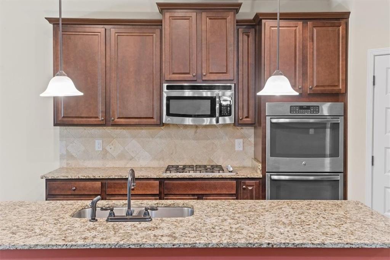
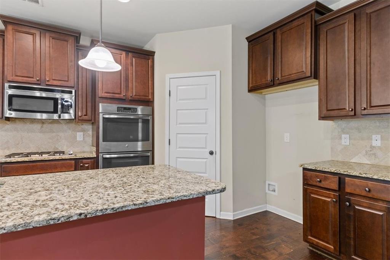
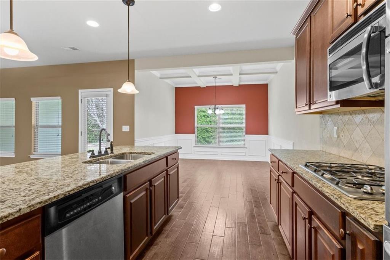
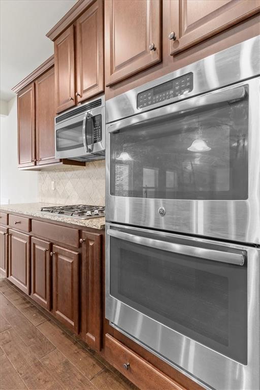
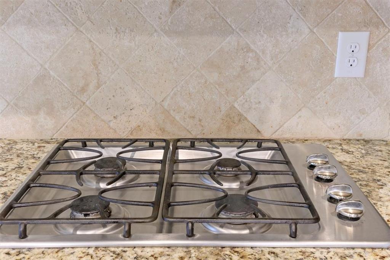
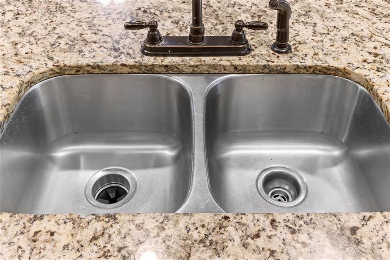
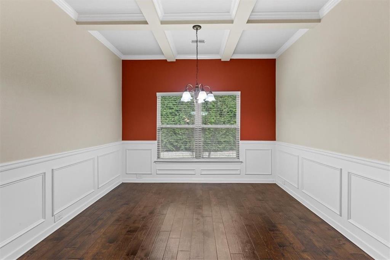
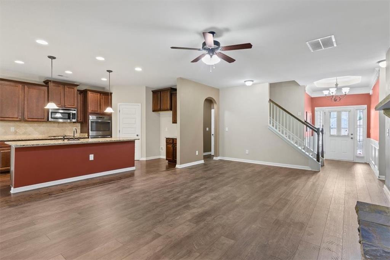
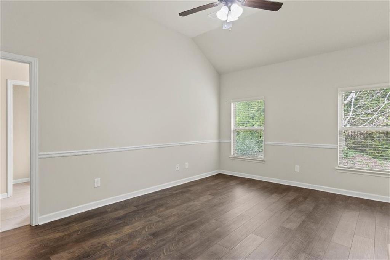
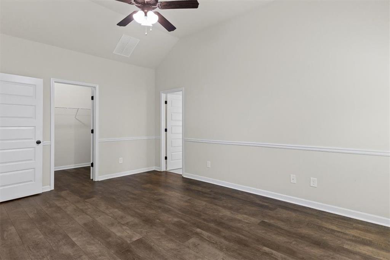
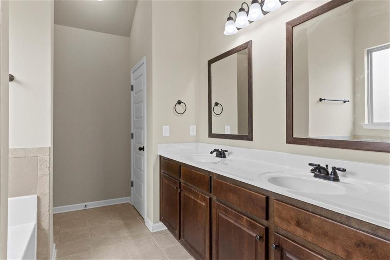
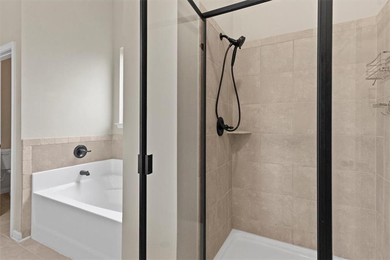
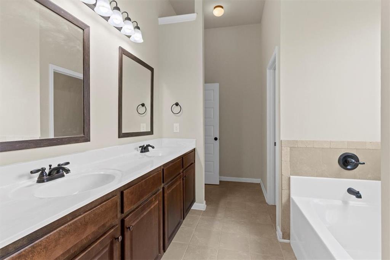
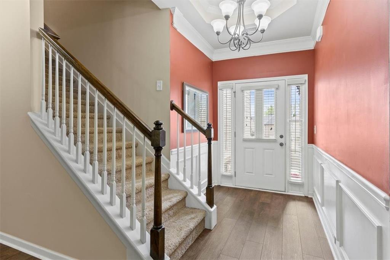
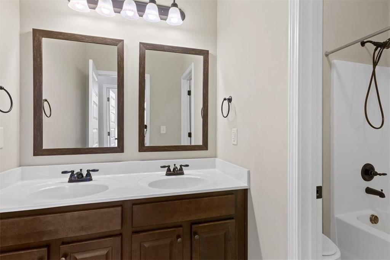
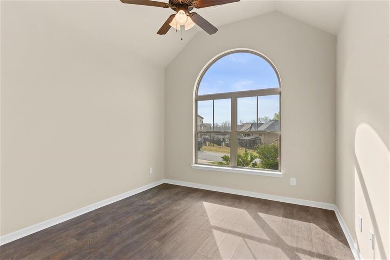
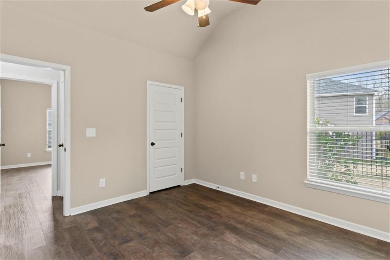
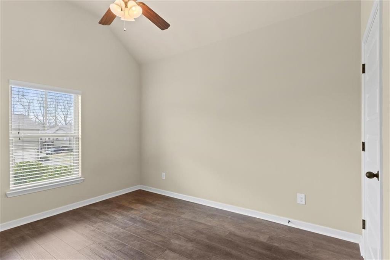
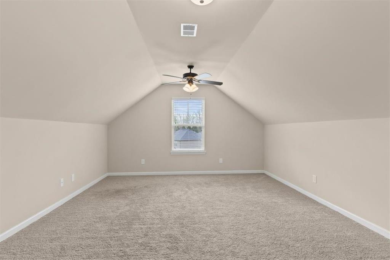
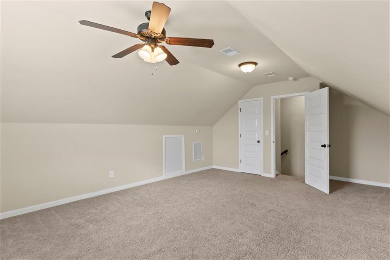
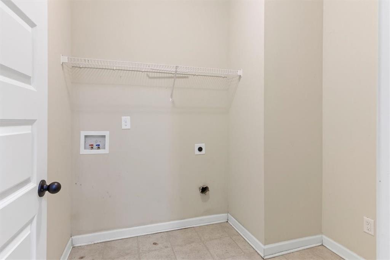
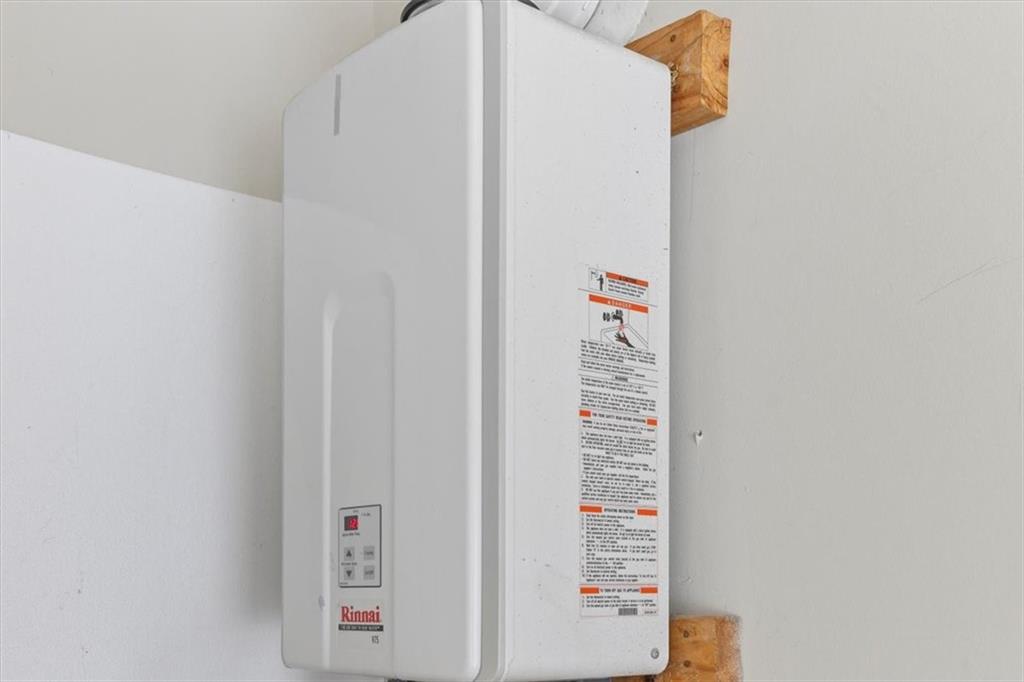
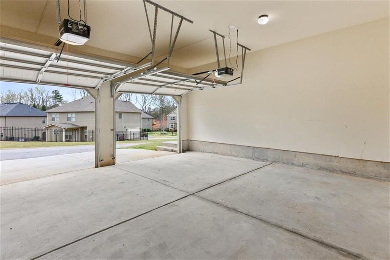
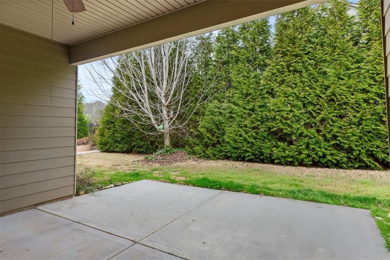
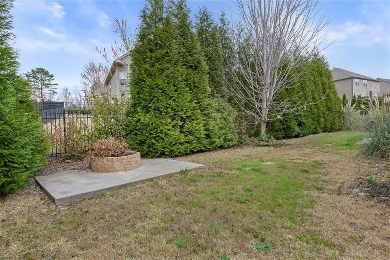
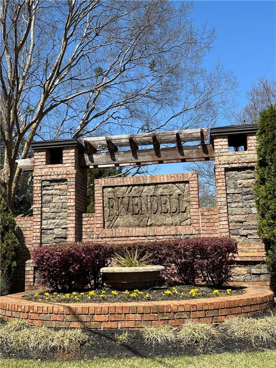
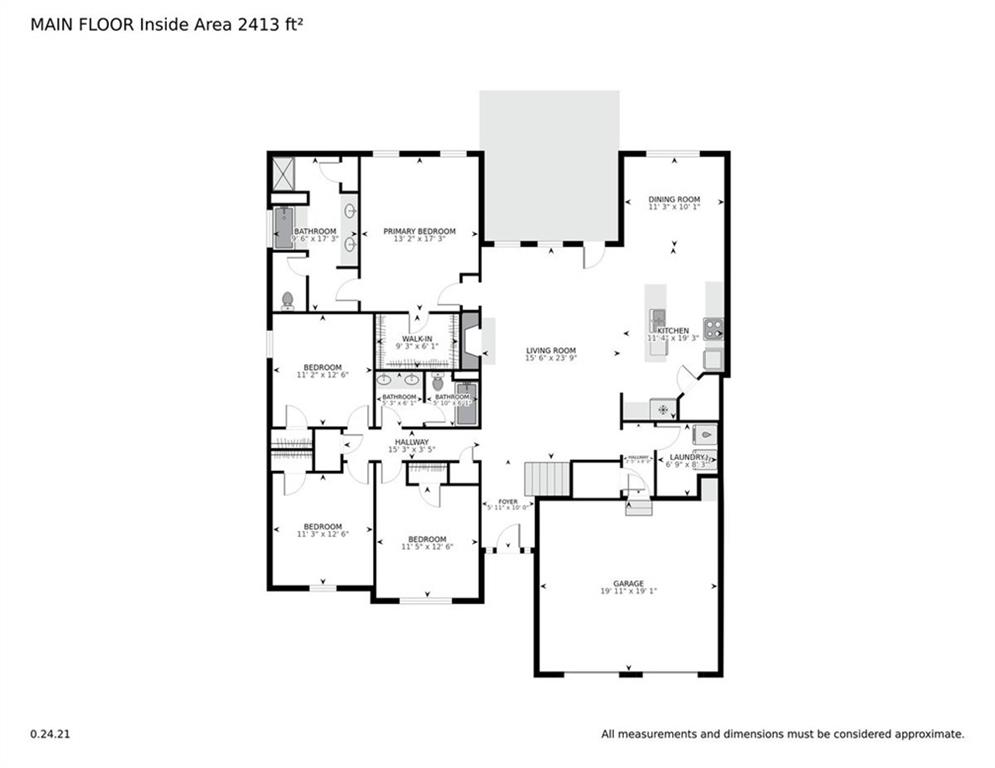
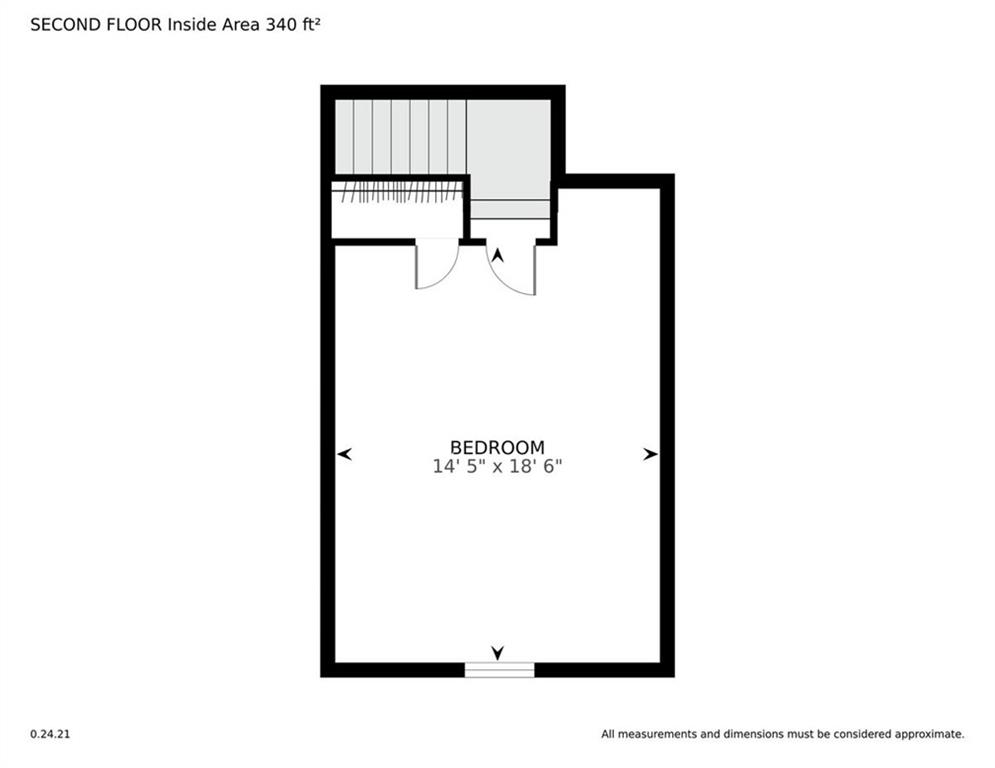
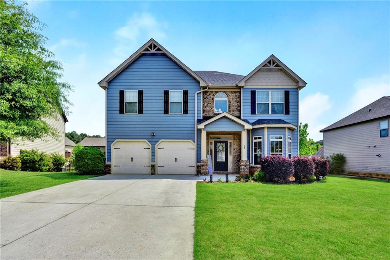
 MLS# 20274006
MLS# 20274006 