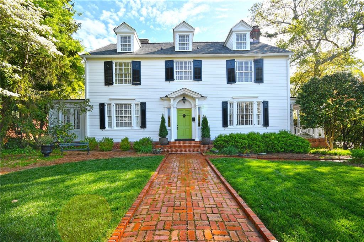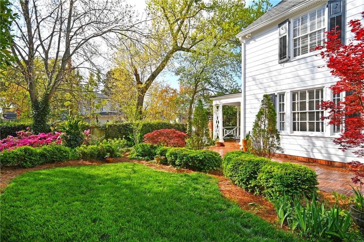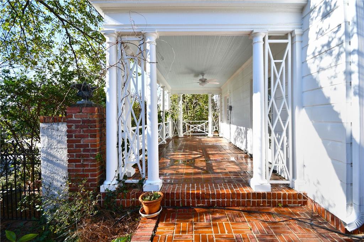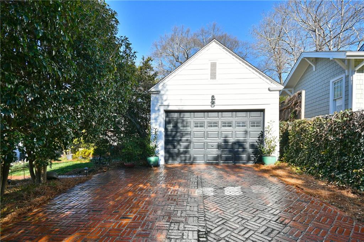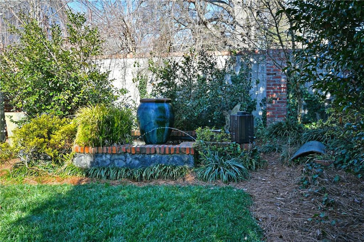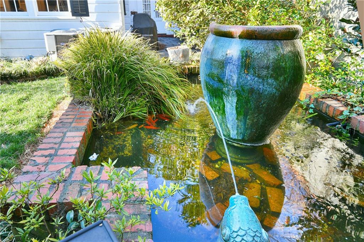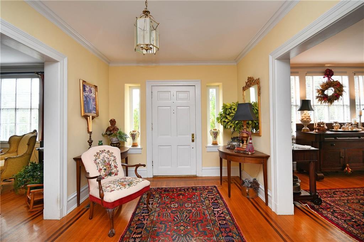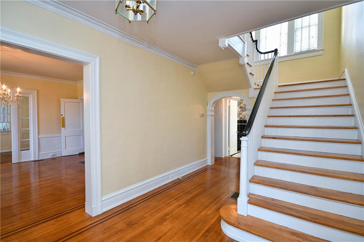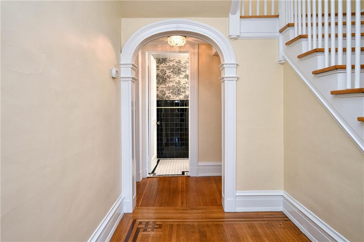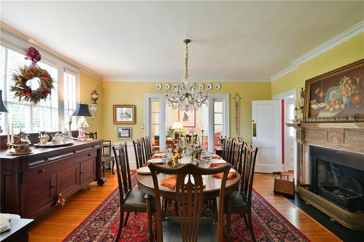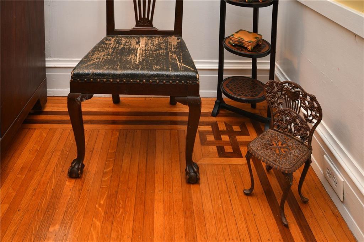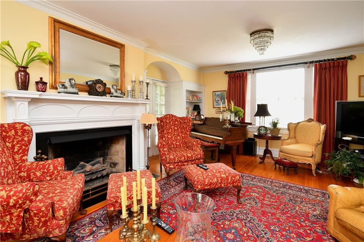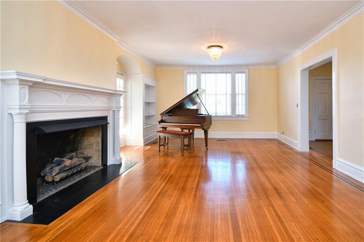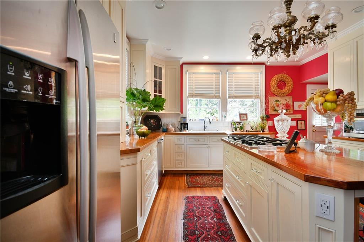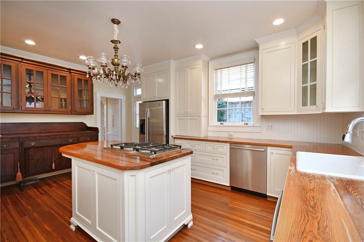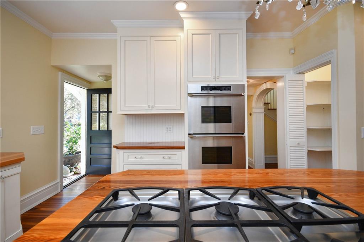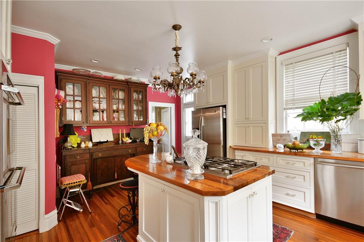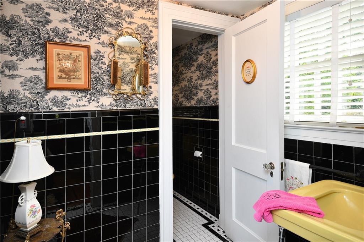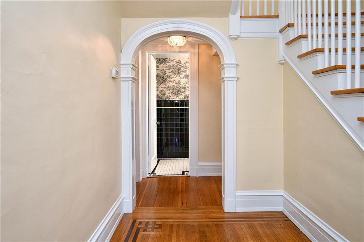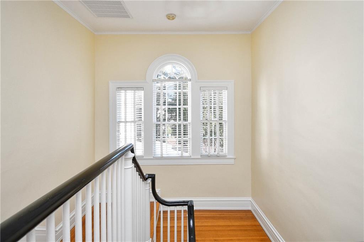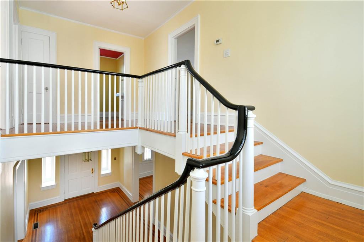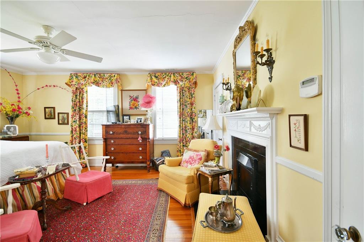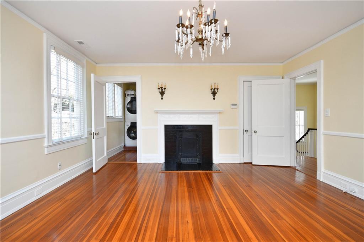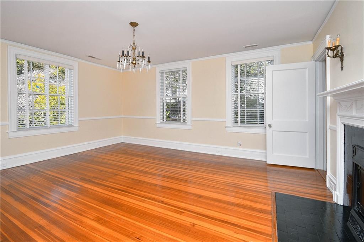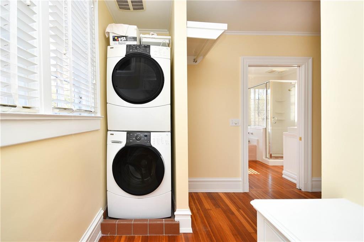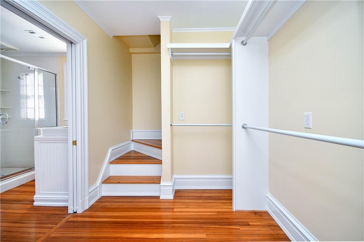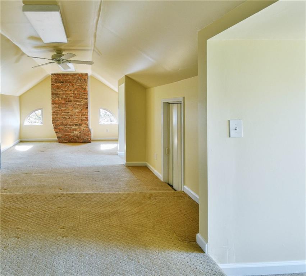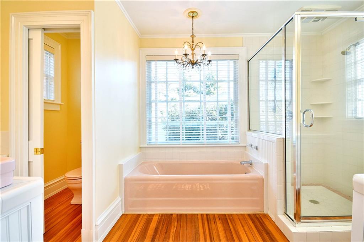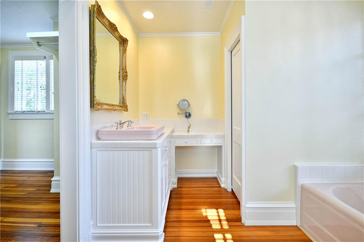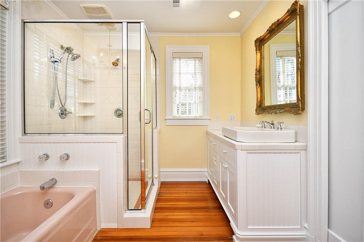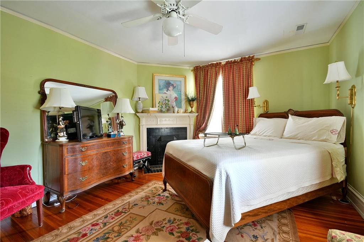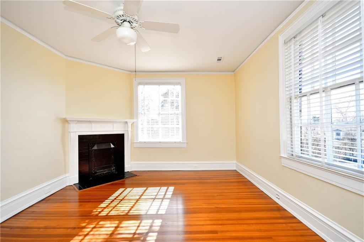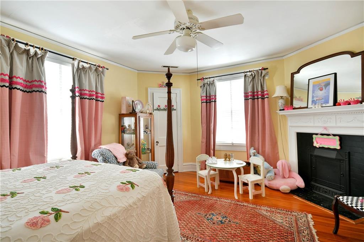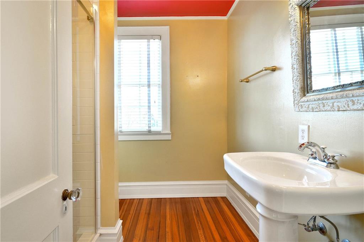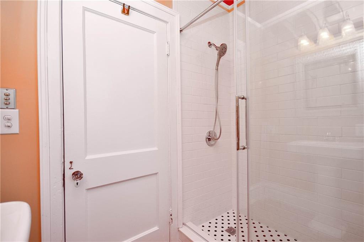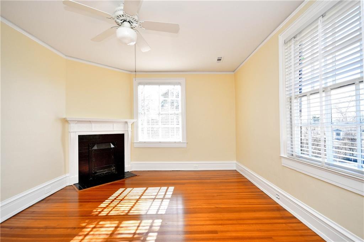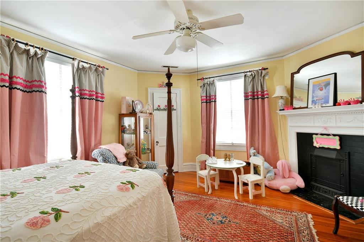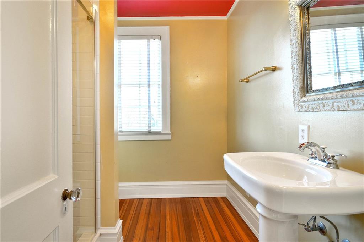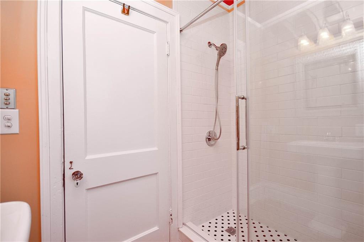3 Prentiss Avenue, Greenville, SC 29605
MLS# 20271418
Greenville, SC 29605
- 3Beds
- 2Full Baths
- 1Half Baths
- 3,373SqFt
- 1923Year Built
- 0.26Acres
- MLS# 20271418
- Residential
- Single Family
- Active
- Approx Time on Market2 months, 9 days
- Area402-Greenville County,sc
- CountyGreenville
- SubdivisionN/A
Overview
If you have ever dreamed of owning a piece of history, now is your chance! This Willie Ward Signature Home, built in 1923, is being offered for sale! Homes like this are usually passed down from generation to generation, rarely for sale. The home is now designated historic by the city and county and can never be torn down. However; it is Zoned R-M2 so that a garage apartment could be added for a generous income stream! This true historic gem is being offered so another family can enjoy the grace and beauty of this home in the most sought-after Augusta Road area near thriving downtown Greenville, SC. With 3,373 square feet of living space plus a 453 square foot cellar and a detached 2 car garage, this home has all the room youll ever need! The home is within walking distance to Fluor Field baseball stadium and the West End historic district of downtown Greenville with Gorgeous Falls Park, great restaurants and shopping are but a free trolley ride away! Exterior features of the home include original wrought iron gates enclosing the front and side yard and an electric driveway gate to complete the fenced-in back yard. The roof was new in 2023- GAF Camelot II architectural shingles in antique slate. Antique Herringbone brick creates the walkways to Augusta Street and to E. Prentiss Avenue on the side, with a brick patio off the E. Prentiss side porch. Pavers create a quaint sitting and grilling area outside the kitchen door, perfect for evening entertaining or morning breakfasts. A natural gas connection by Piedmont Gas is in place for the grill of your choice. For hours of enjoyment in the backyard, gold fish and Koi swim year round in the brick fish pond. An Asian urn fountain in the fish pond provides hours of enjoyment for all who visit. Tea olive vines with white blooms provide incredibly fresh, sweet aromas as you approach the back entrance. The grandeur and elegance of this home are such that this treasure is now protected by the city of Greenville and Greenville County so that it can never be torn down. The interior of this historic home features three bedrooms/2.5 baths, 1 oak flooring with walnut inlay downstairs, and a total of 5 working fireplaces with elegantly detailed mantels and fireplace surrounds designed and built by Willie Ward. The windows are original and each are numbered with a brass button. The home is a showcase of architectural detailsf rom moldings to arches to elegant chandeliers. There is a stunning antique mahogany sideboard in the kitchen, with a custom mahogany lighted cabinet above it. The custom cabinets and the custom antique heart pine counter tops were designed and crafted by Louis Inabinet. The entire home was completely rewired and the plumbing updated in 2006. At this time, the kitchen was also remodeled, with custom milled moldings to match the rest of the home. Included in the kitchen are Dacor double convection self-cleaning ovens, a warming drawer, and aDacor 5-burner cook top with griddle. Also staying with the kitchen are multiple Dacor cookie sheets. Last but not least, the kitchen also has 2Bosch dishwashers. This home is designed for entertaining! The master bedroom has a pass-through laundry room with front-loading washer and dryer, large master closet and the master bath has the original cast iron tub and sinks (white for him, pink for her). The 2nd and third floors have a newer Carrier HVAC. This makes the 3rd floor a perfect place for a game room or craft room, or private office. The cellar also has a washer, dryer connection and sink as well as great storage space. There is a perfect sunroom off the dining room to create a lovely sitting area or a home office that is perfect for a quiet afternoon escape with a good book and a nice cup of tea. The living room has double French doors leading out to the covered patio. The beautiful antique walnut baby grand piano remains. Offered AS IS. Come raise your family in thisincredible home! LISTING AGENT IS OWNER.
Association Fees / Info
Hoa Fee Includes: Not Applicable
Hoa: No
Community Amenities: Pets Allowed
Bathroom Info
Halfbaths: 1
Fullbaths: 2
Bedroom Info
Bedrooms: Three
Building Info
Style: Traditional
Basement: Unfinished, Yes
Builder: Willie R Ward
Foundations: Basement, Crawl Space
Age Range: Over 50 Years
Roof: Architectural Shingles, Metal
Num Stories: Three or more
Year Built: 1923
Exterior Features
Exterior Features: Driveway - Other, Fenced Yard, Patio, Porch-Front, Porch-Other, Wood Windows
Exterior Finish: Wood
Financial
Gas Co: Piedmont
Transfer Fee: No
Original Price: $1,920,000
Price Per Acre: $67,307
Garage / Parking
Storage Space: Basement, Floored Attic, Garage
Garage Capacity: 2
Garage Type: Detached Garage
Garage Capacity Range: Two
Interior Features
Interior Features: Alarm System-Owned, Attic Stairs-Permanent, Blinds, Built-In Bookcases, Cable TV Available, Category 5 Wiring, Ceiling Fan, Ceilings-Smooth, Connection - Dishwasher, Connection - Ice Maker, Connection - Washer, Countertops-Other, Dryer Connection-Electric, Electric Garage Door, Fireplace - Multiple, Fireplace-Gas Connection, French Doors, Gas Logs, Laundry Room Sink, Smoke Detector, Some 9' Ceilings, Sump Pump, Walk-In Closet, Walk-In Shower, Washer Connection
Appliances: Convection Oven, Cooktop - Down Draft, Cooktop - Gas, Dishwasher, Disposal, Double Ovens, Refrigerator, Washer, Water Heater - Gas
Floors: Ceramic Tile, Hardwood, Pine, Wood
Lot Info
Lot: 4
Lot Description: Corner, Trees - Hardwood, Level, Shade Trees, Underground Utilities
Acres: 0.26
Acreage Range: .25 to .49
Marina Info
Dock Features: No Dock
Misc
Other Rooms Info
Beds: 3
Master Suite Features: Double Sink, Dressing Room, Full Bath, Master on Second Level, Shower - Separate, Tub - Separate, Walk-In Closet
Property Info
Inside City Limits: Yes
Type Listing: Exclusive Right
Room Info
Specialty Rooms: Formal Dining Room, Formal Living Room, Laundry Room, Sun Room
Room Count: 8
Sale / Lease Info
Sale Rent: For Sale
Sqft Info
Basement Unfinished Sq Ft: 445
Sqft Range: 3250-3499
Sqft: 3,373
Tax Info
Tax Year: 2023
County Taxes: 2631.04
Tax Rate: 4%
Unit Info
Utilities / Hvac
Utilities On Site: Cable, Electric, Natural Gas, Public Sewer, Public Water, Underground Utilities
Electricity Co: Duke
Heating System: Central Gas, Forced Air, Multizoned, Natural Gas
Electricity: Electric company/co-op
Cool System: Central Electric, Central Forced, Multi-Zoned
Cable Co: Spectrum
High Speed Internet: Yes
Water Co: Greenville Water
Water Sewer: Public Sewer
Waterfront / Water
Lake: None
Lake Front: No
Lake Features: Not Applicable
Water: Public Water
Courtesy of Cindy Parker of Cf Parker Realty

