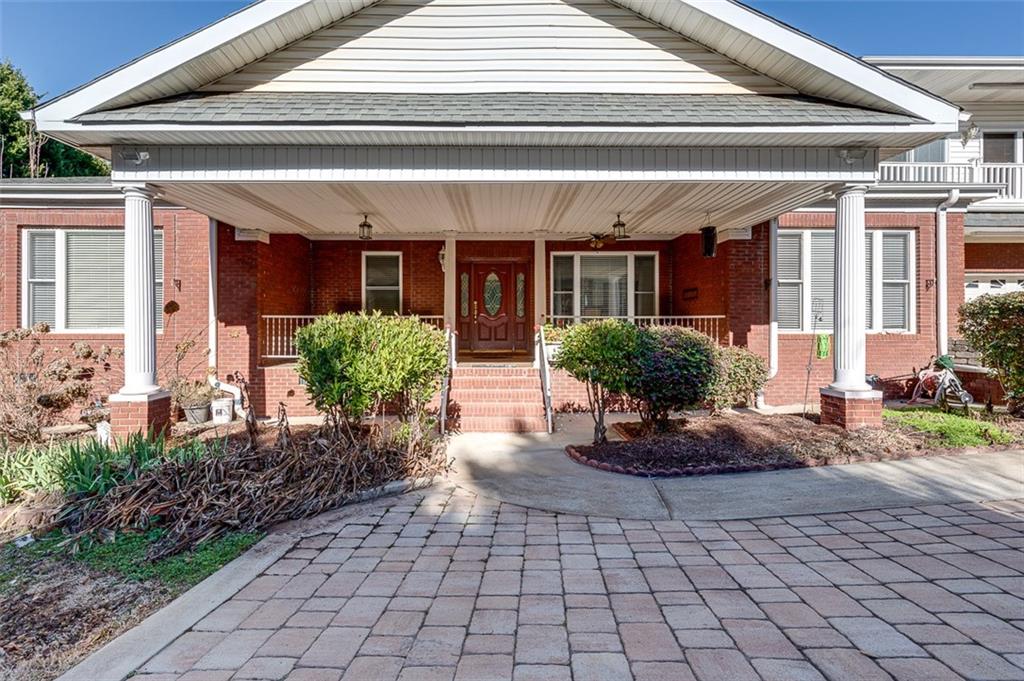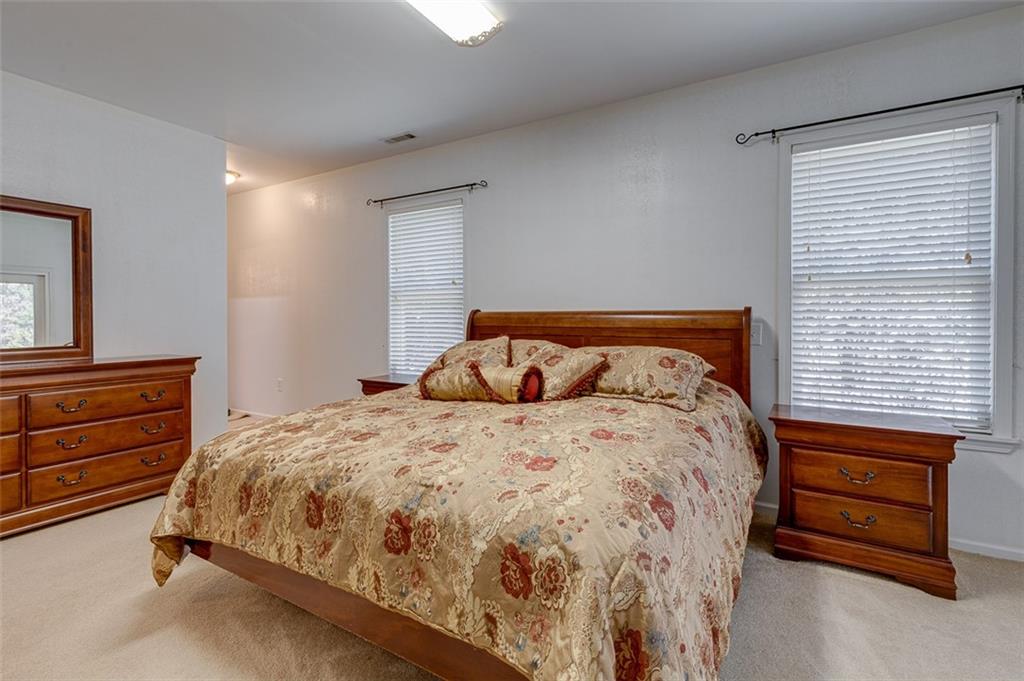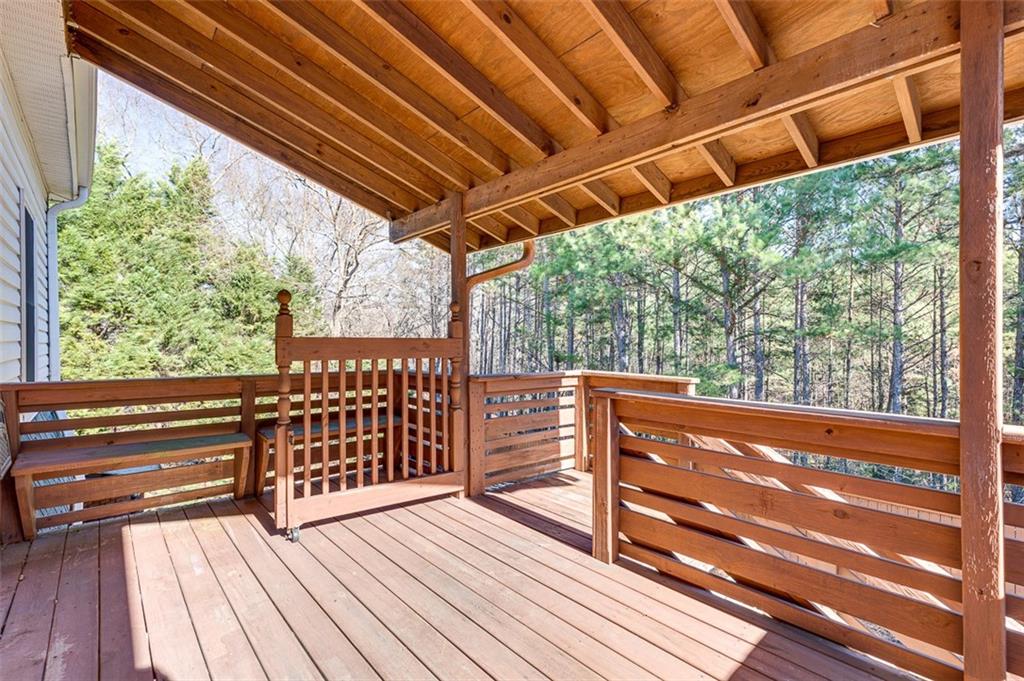2955 Concord Road, Anderson, SC 29621
MLS# 20270351
Anderson, SC 29621
- 6Beds
- 4Full Baths
- 1Half Baths
- 3,876SqFt
- 2003Year Built
- 0.66Acres
- MLS# 20270351
- Residential
- Single Family
- Active
- Approx Time on Market3 months, 24 days
- Area108-Anderson County,sc
- CountyAnderson
- SubdivisionN/A
Overview
WOWZA!! Where do I begin to explain this amazing property!! From the moment you walk into this house, you'll feel like you're HOME! This meticulously maintained one-level home has SO much to offer you. This home boasts almost 3000 square feet of living space. And an additional (almost) 1000 square feet 2-bedroom apartment/in-law suite in a second living quarter area above the garage. Upon entering the foyer, you will walk into the AMAZING great room with beautiful, vaulted ceilings. You can cozy up next to your gas fireplace with a good book while enjoying natural light from your skylights. The eat-in kitchen has plenty of cabinetry for all your storage needs. One of your favorite features is sure to be the large island topped with gorgeous granite countertops that will make it perfect for preparing meals for friends and family. You will also enjoy your spacious living room and separate dining room while entertaining those guests. You will find the master bedroom to be generously sized with a walk-in closet that provides built-in shelving. The master bathroom has a beautiful tile floor and is equipped with a tub/shower combo. Just down the hall, you will find the other 3 terrific-sized bedrooms, which all share a hall bath. If I don't have you hook, line, and sinker yet...let's head to the amazing room that will have you ready to relax. The sunroom also provides the door that leads you to the deck where you will find a FABULOUS built-in grilling area and your very own custom-built brick pizza oven!! While you're enjoying your outside space, have the kiddos enjoy the most AMAZING custom-built play area you've ever seen! But wait...I'm still not done! The garage provides your laundry area with yet another bathroom. You'll then head upstairs to your second living quarters (with a separate entrance) that provides a large kitchen, a living room, TWO bedrooms, and a full bath. Need an in-law suite? Extra income? We've got you covered! This conveniently located, pet-free, NO HOA house is just waiting for you to call today and make it your HOME!!!
Association Fees / Info
Hoa Fee Includes: Not Applicable
Hoa: No
Bathroom Info
Halfbaths: 1
Full Baths Main Level: 4
Fullbaths: 4
Bedroom Info
Num Bedrooms On Main Level: 4
Bedrooms: 6/+
Building Info
Style: Traditional
Basement: No/Not Applicable
Foundations: Crawl Space
Age Range: 21-30 Years
Roof: Architectural Shingles
Num Stories: One and a Half
Year Built: 2003
Exterior Features
Exterior Features: Deck, Driveway - Concrete, Grill - Barbecue, Patio, Some Storm Doors, Some Storm Windows, Tilt-Out Windows
Exterior Finish: Brick, Vinyl Siding, Wood
Financial
Gas Co: PNG
Transfer Fee: No
Original Price: $499,900
Price Per Acre: $68,166
Garage / Parking
Storage Space: Garage, Other - See Remarks
Garage Capacity: 2
Garage Type: Attached Garage
Garage Capacity Range: Two
Interior Features
Interior Features: Alarm System-Owned, Attic Stairs-Disappearing, Cathdrl/Raised Ceilings, Ceiling Fan, Ceilings-Smooth, Central Vacuum, Countertops-Granite, Dryer Connection-Gas, Fireplace, Sky Lights, Smoke Detector, Walk-In Closet
Appliances: Cooktop - Smooth, Dishwasher, Disposal, Microwave - Built in, Refrigerator
Floors: Carpet, Ceramic Tile, Wood
Lot Info
Lot Description: Trees - Mixed, Level, Underground Utilities
Acres: 0.66
Acreage Range: .50 to .99
Marina Info
Misc
Other Rooms Info
Beds: 6
Master Suite Features: Full Bath, Master on Main Level, Tub/Shower Combination, Walk-In Closet
Property Info
Type Listing: Exclusive Right
Room Info
Specialty Rooms: Sun Room
Room Count: 12
Sale / Lease Info
Sale Rent: For Sale
Sqft Info
Sqft Range: 3750-3999
Sqft: 3,876
Tax Info
Tax Year: 2023
County Taxes: 1955.77
Tax Rate: 4%
City Taxes: Anderson
Unit Info
Utilities / Hvac
Electricity Co: Duke
Heating System: Electricity, Natural Gas
Cool System: Central Forced, More Than One Type, Window Unit(s)
High Speed Internet: ,No,
Water Co: Hammond
Water Sewer: Septic Tank
Waterfront / Water
Lake Front: No
Water: Public Water
Courtesy of Jennifer Perry Coon of Servus Realty Group










































