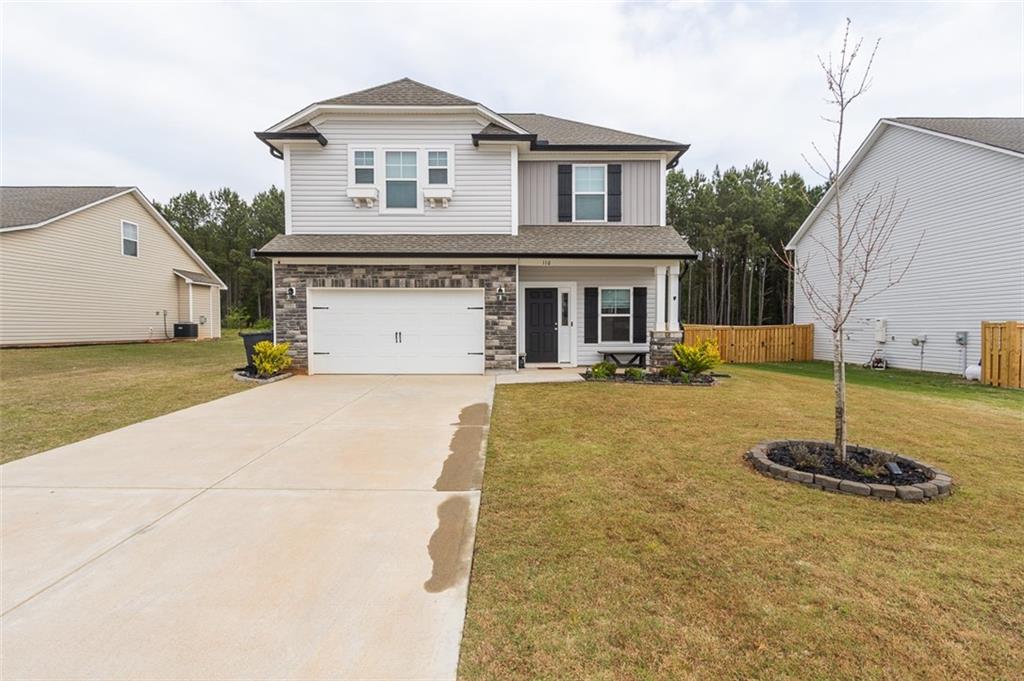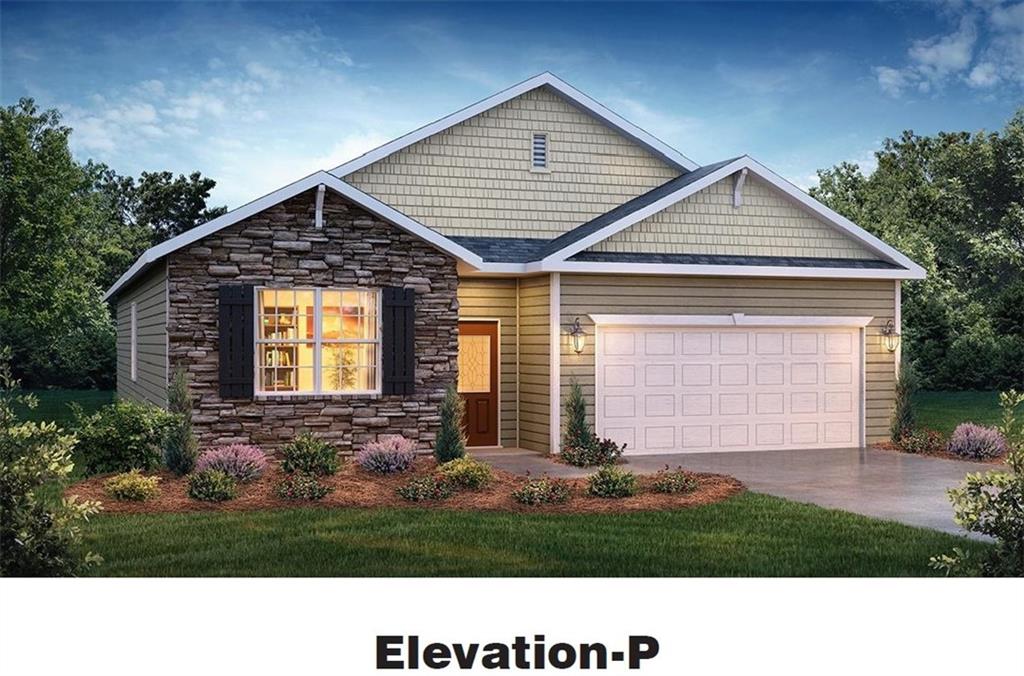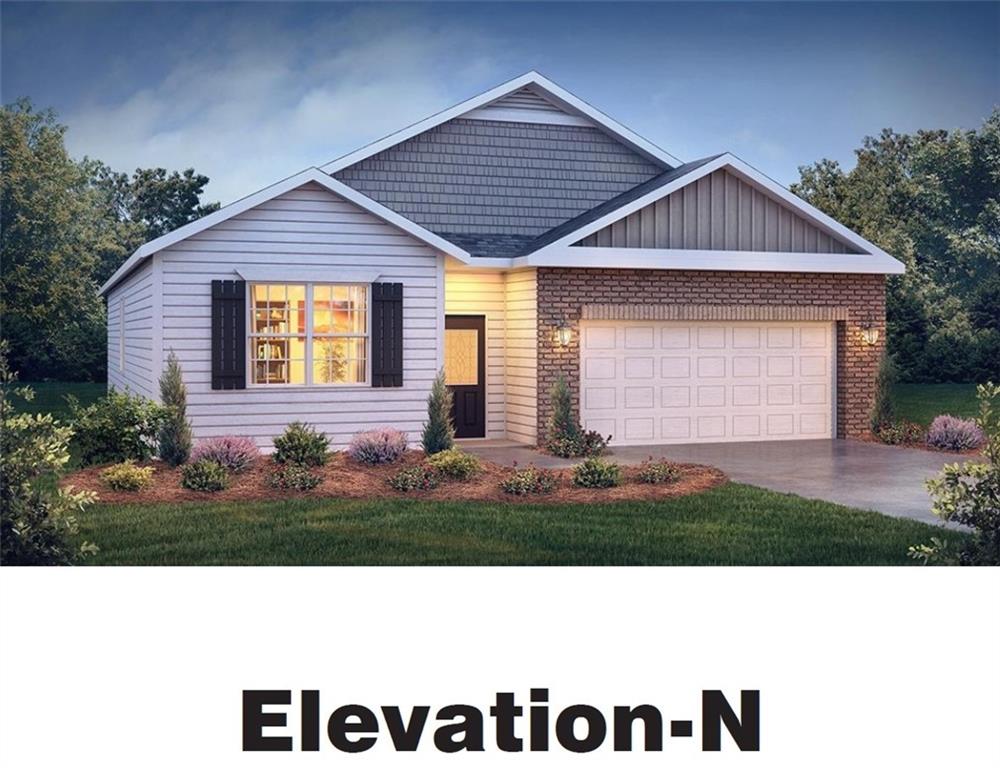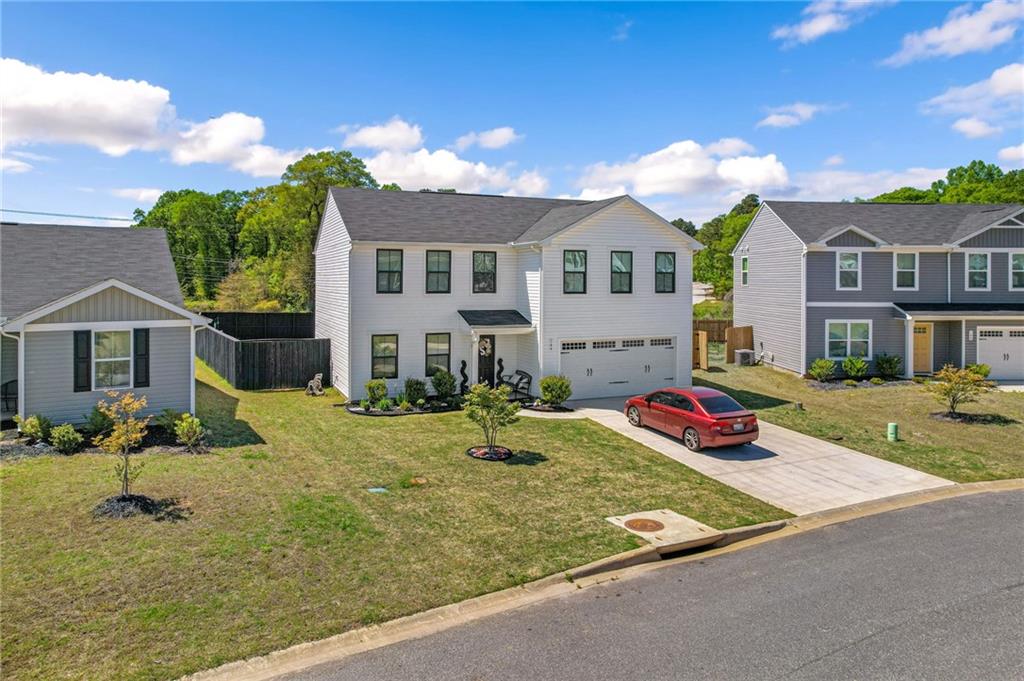2603 North Avenue, Anderson, SC 29625
MLS# 20271034
Anderson, SC 29625
- 4Beds
- 2Full Baths
- N/AHalf Baths
- 2,423SqFt
- 1947Year Built
- 0.64Acres
- MLS# 20271034
- Residential
- Single Family
- Active
- Approx Time on Market2 months, 19 days
- Area107-Anderson County,sc
- CountyAnderson
- SubdivisionN/A
Overview
Welcome home to 2603 E. North Ave, a captivating piece of Anderson, SC's rich history, nestled in the heart of the esteemed Historic District. Steeped in 1940s charm, this meticulously maintained 4-bedroom, 2 full bath residence boasts over 2400 square feet of living space. Adorned with a timeless stone exterior, this home sits gracefully on a spacious corner lot spanning .64 acres, complete with a picturesque circular driveway. Step inside to discover the timeless allure of stunning hardwood floors guiding you through an impeccably designed interior, featuring a formal living room and dining room exuding classic elegance. The generously sized kitchen awaits, showcasing modern gray cabinets, sleek granite countertops, and a substantial walk-in pantry, perfect for culinary enthusiasts. Entertain guests with ease in the gracious formal dining area, while the adjacent pine paneled den offers a cozy retreat for relaxation. Upstairs, two charming bedrooms and a full bath await, boasting a luxurious walk-in shower. Abundant storage is found in the walk-in attic, providing practical convenience. Outside, a two-car detached garage offers additional storage and parking convenience, while the partially fenced yard creates an inviting space for outdoor activities and gatherings. Don't miss the chance to own a piece of history and create cherished memories in this distinguished abode. Ideally situated just minutes from Downtown Anderson, Anderson University, Anmed Hospital, and a plethora of shopping and dining options, this home offers the perfect blend of heritage and modern convenience. Schedule your showing today and embrace the opportunity to make this historic gem your own!
Association Fees / Info
Hoa: No
Bathroom Info
Full Baths Main Level: 1
Fullbaths: 2
Bedroom Info
Num Bedrooms On Main Level: 2
Bedrooms: Four
Building Info
Style: Cape Cod, Traditional
Basement: No/Not Applicable
Foundations: Crawl Space
Age Range: Over 50 Years
Roof: Architectural Shingles
Num Stories: Two
Year Built: 1947
Exterior Features
Exterior Features: Driveway - Concrete, Insulated Windows, Landscape Lighting, Patio, Tilt-Out Windows, Underground Irrigation, Vinyl Windows
Exterior Finish: Stone, Wood
Financial
Gas Co: Piedmont
Transfer Fee: No
Original Price: $349,900
Price Per Acre: $53,109
Garage / Parking
Storage Space: Floored Attic, Garage
Garage Capacity: 2
Garage Type: Detached Garage
Garage Capacity Range: Two
Interior Features
Interior Features: Blinds, Cable TV Available, Ceilings-Smooth, Connection - Washer, Countertops-Granite, Dryer Connection-Electric, Fireplace, Fireplace-Gas Connection, Gas Logs, Walk-In Shower, Washer Connection
Appliances: Dishwasher, Disposal, Microwave - Built in, Range/Oven-Electric, Water Heater - Electric
Floors: Ceramic Tile, Hardwood
Lot Info
Lot Description: Corner
Acres: 0.64
Acreage Range: .50 to .99
Marina Info
Misc
Other Rooms Info
Beds: 4
Master Suite Features: Master on Main Level, Master on Second Level, Shower - Separate
Property Info
Inside City Limits: Yes
Type Listing: Exclusive Right
Room Info
Specialty Rooms: Formal Dining Room, Formal Living Room, Laundry Room
Sale / Lease Info
Sale Rent: For Sale
Sqft Info
Sqft Range: 2250-2499
Sqft: 2,423
Tax Info
Tax Year: 2023
Tax Rate: 4%
Unit Info
Utilities / Hvac
Utilities On Site: Cable, Electric, Natural Gas, Public Sewer, Public Water, Telephone
Electricity Co: Duke
Heating System: Central Gas, Gas Pack
Electricity: Electric company/co-op
Cool System: Central Electric, Central Forced
Cable Co: Spectrum
High Speed Internet: Yes
Water Co: ECU
Water Sewer: Public Sewer
Waterfront / Water
Lake Front: No
Water: Public Water
Courtesy of Gia Townsley of Bhhs C Dan Joyner - Anderson

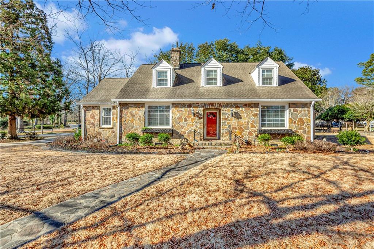
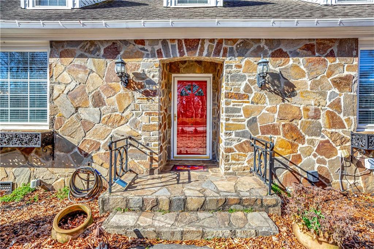
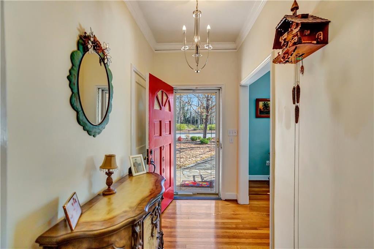
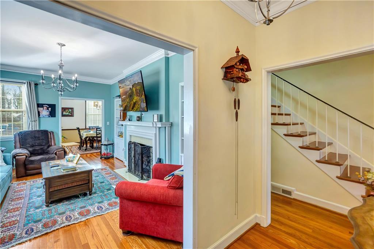
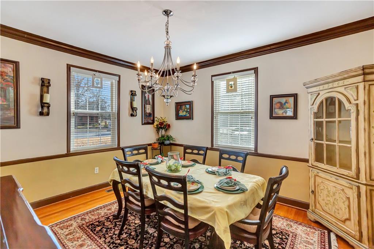
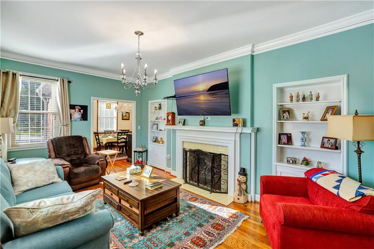
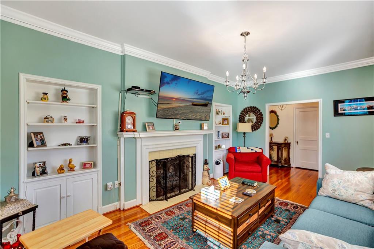
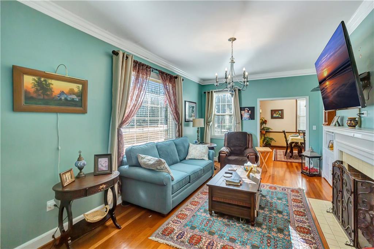

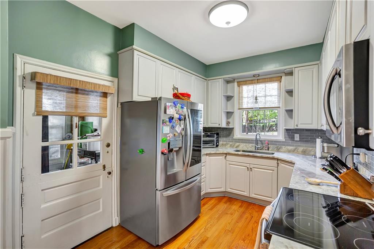
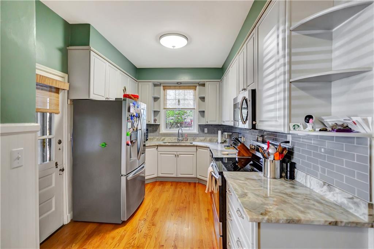
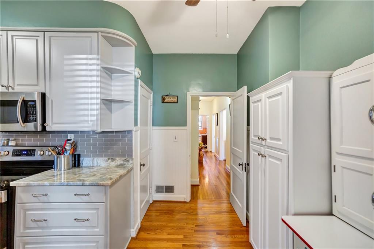
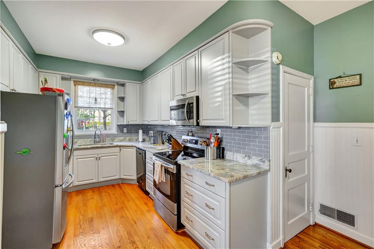
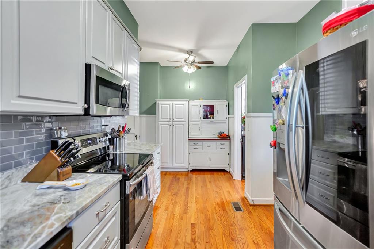
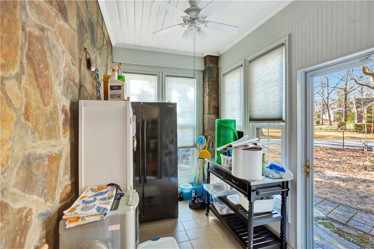
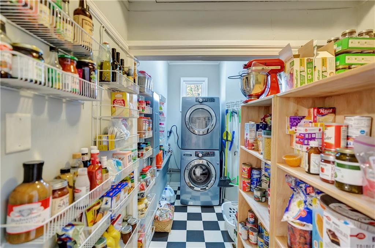
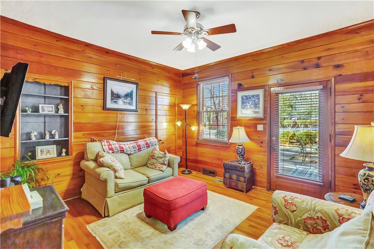
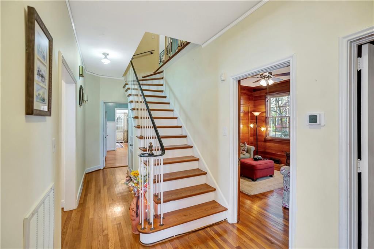
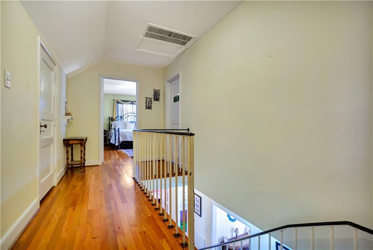
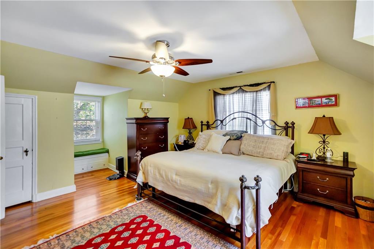
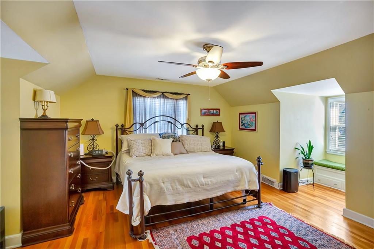
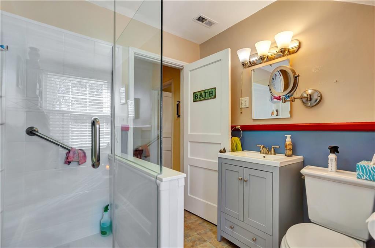
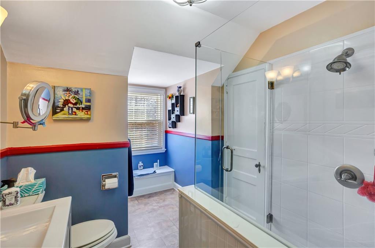
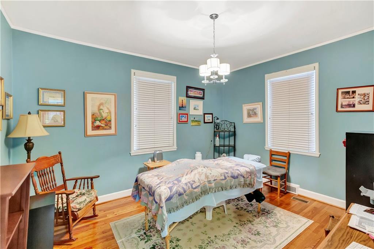
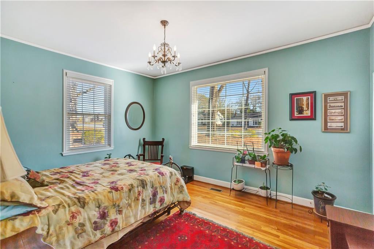
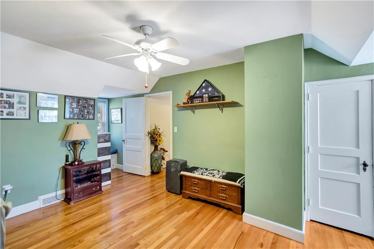
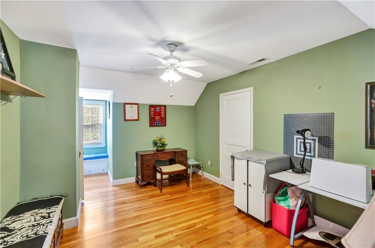
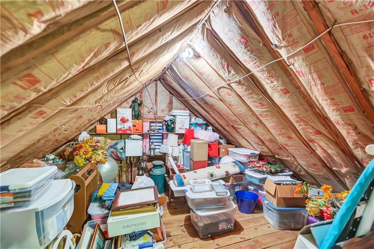
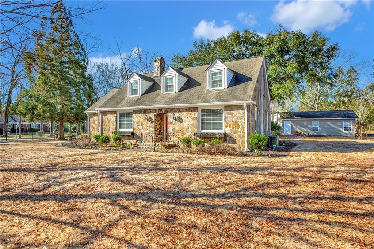
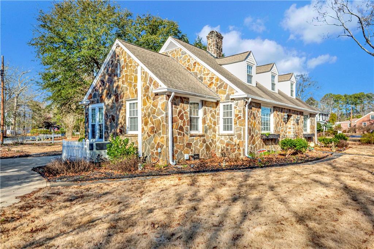
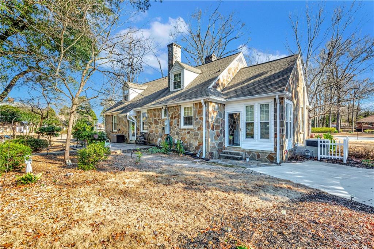
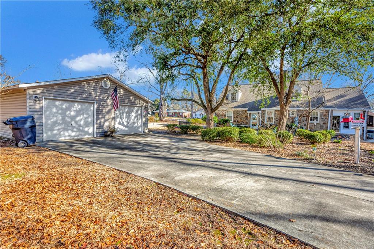
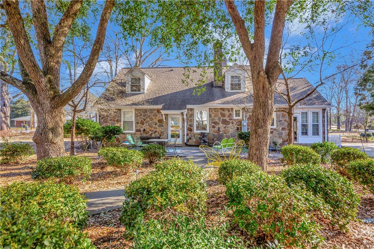
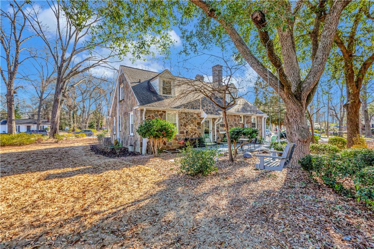
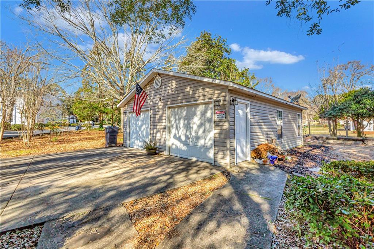
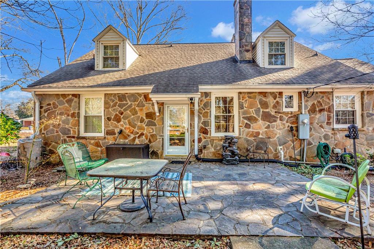
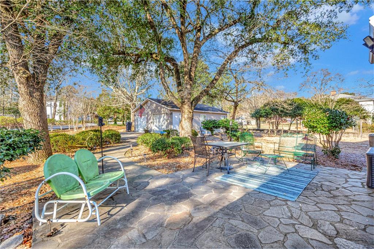
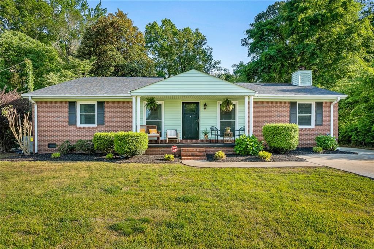
 MLS# 20274056
MLS# 20274056 