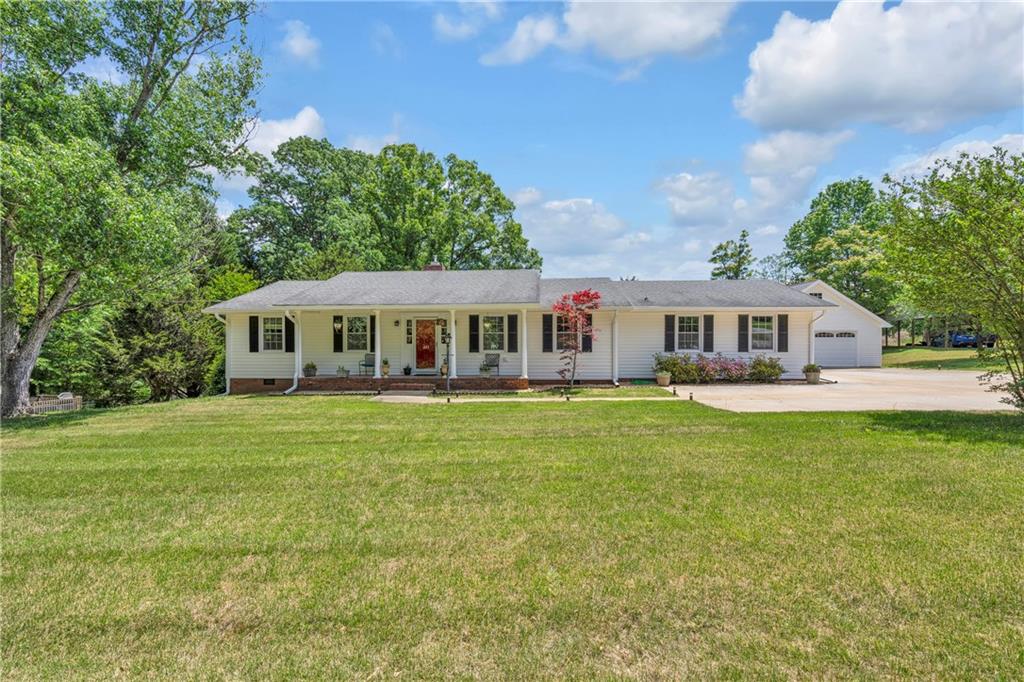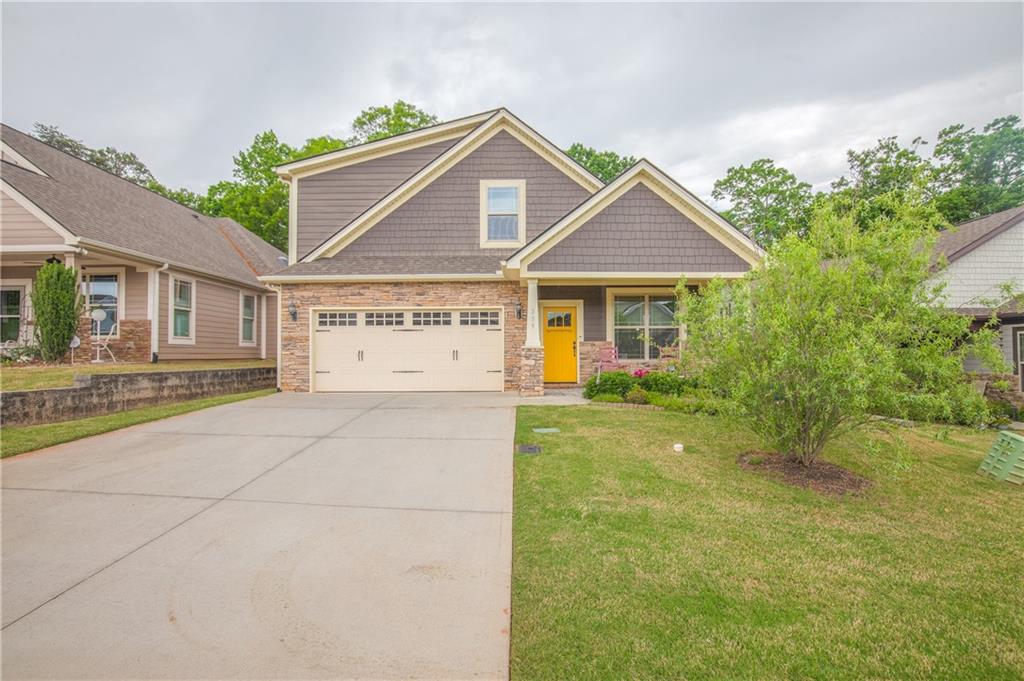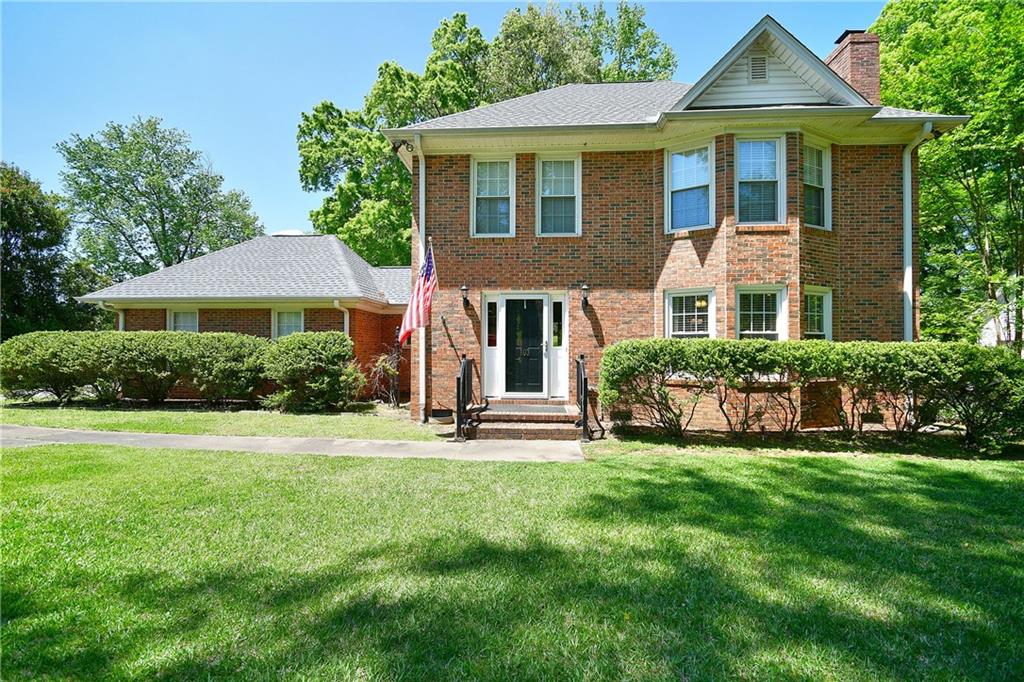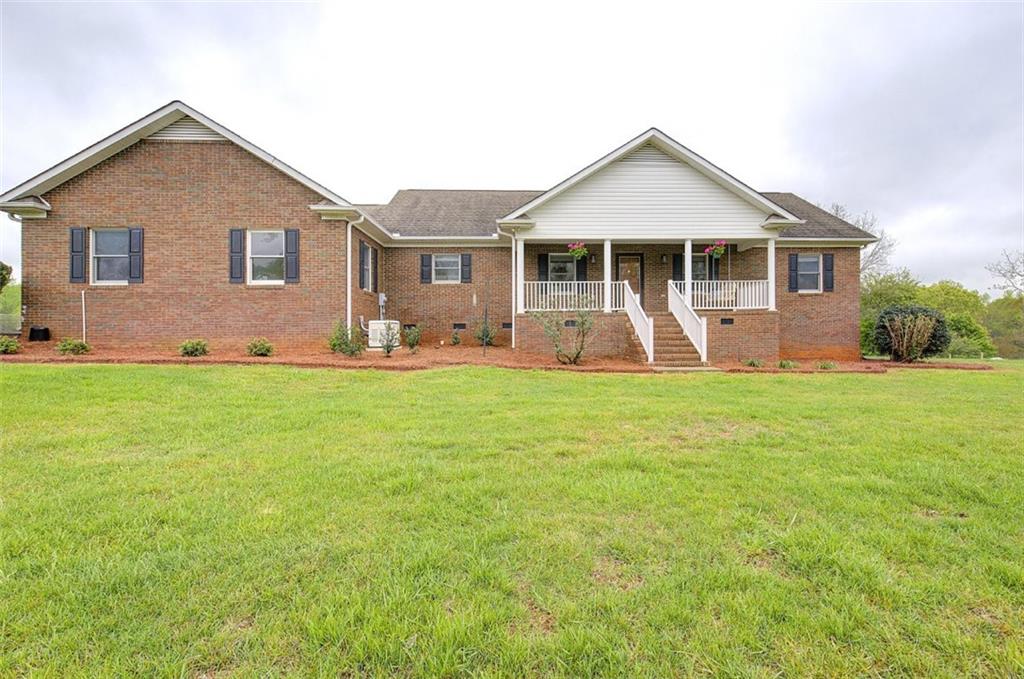237 Henrydale Drive, Easley, SC 29642
MLS# 20274372
Easley, SC 29642
- 3Beds
- 2Full Baths
- N/AHalf Baths
- 1,750SqFt
- 2017Year Built
- 0.11Acres
- MLS# 20274372
- Residential
- Single Family
- Active
- Approx Time on Market16 days
- Area104-Anderson County,sc
- CountyAnderson
- SubdivisionBenton Park
Overview
Welcome to 237 Henrydale Drive, nestled within the charming Benton Park subdivision. This delightful abode offers not just a home, but a lifestyle where convenience and comfort converge seamlessly. Say farewell to lawn maintenance headaches, as the diligent HOA ensures the grass stays green, leaving you free to savor your leisure time.Step inside this immaculate residence to discover three generously sized bedrooms and two full baths, meticulously cared for by its proud homeowners. The allure begins at the expansive rocking-chair front porch, extending a warm invitation to bask in the serenity of the season.Enter to find a spacious family room seamlessly merging with the kitchen, creating an ideal space for gatherings and everyday living. The kitchen boasts a welcoming island, perfect for casual dining, while stainless steel appliances elevate both style and functionality.Indulge in the luxury of a sunroom, offering a tranquil retreat for relaxation, reading, or soaking up the sunshine. Imagine unwinding here after a long day, embracing the tranquility that surrounds you.This home comes complete with coveted amenities including a natural gas grill for effortless outdoor entertaining, as well as a washer and dryer for added convenience. Enhanced insulation in the garage and bedrooms ensures comfort year-round, while practical features like a garage sink, bench workspace, no steps inside or outside, and ample storage cater to your every need.Additional highlights include an abundance of ceiling fans throughout, open top and bottom vertical blinds, leaf guards for hassle-free maintenance, and a fresh exterior paint job in 2022.Don't miss the opportunity to make this exceptional property your own. Schedule a showing today before this gem slips through your fingers!
Association Fees / Info
Hoa Fees: 1050
Hoa Fee Includes: Lawn Maintenance, Street Lights
Hoa: Yes
Community Amenities: Common Area
Hoa Mandatory: 1
Bathroom Info
Full Baths Main Level: 2
Fullbaths: 2
Bedroom Info
Num Bedrooms On Main Level: 3
Bedrooms: Three
Building Info
Style: Craftsman
Basement: Ceiling - Some 9' +, Ceilings - Smooth
Foundations: Slab
Age Range: 6-10 Years
Roof: Architectural Shingles
Num Stories: One
Year Built: 2017
Exterior Features
Exterior Features: Driveway - Concrete, Grill - Gas, Porch-Front
Exterior Finish: Cement Planks
Financial
Gas Co: Fort Hill
Transfer Fee: Yes
Original Price: $439,900
Price Per Acre: $39,990
Garage / Parking
Storage Space: Garage
Garage Capacity: 2
Garage Type: Attached Garage
Garage Capacity Range: Two
Interior Features
Interior Features: Alarm System-Leased, Ceilings-Smooth, Countertops-Granite, Dryer Connection-Electric, Smoke Detector, Some 9' Ceilings, Walk-In Closet, Walk-In Shower
Appliances: Disposal, Range/Oven-Electric, Refrigerator, Water Heater - Gas
Floors: Carpet, Ceramic Tile, Wood
Lot Info
Lot: 19
Lot Description: Level, Underground Utilities
Acres: 0.11
Acreage Range: Under .25
Marina Info
Misc
Other Rooms Info
Beds: 3
Master Suite Features: Double Sink, Full Bath, Master on Main Level, Shower - Separate, Shower Only, Walk-In Closet
Property Info
Inside Subdivision: 1
Type Listing: Exclusive Right
Room Info
Specialty Rooms: Laundry Room, Living/Dining Combination, Sun Room
Room Count: 9
Sale / Lease Info
Sale Rent: For Sale
Sqft Info
Sqft Range: 1750-1999
Sqft: 1,750
Tax Info
Tax Year: 2023
County Taxes: 1033.85
Tax Rate: 4%
Unit Info
Utilities / Hvac
Utilities On Site: Cable, Electric, Natural Gas, Public Sewer, Public Water, Underground Utilities
Electricity Co: Duke
Heating System: Central Electric
Cool System: Central Electric
High Speed Internet: ,No,
Water Co: Powdersville
Water Sewer: Public Sewer
Waterfront / Water
Lake Front: No
Water: Public Water
Courtesy of Brenda Arden of Southern Realtor Associates

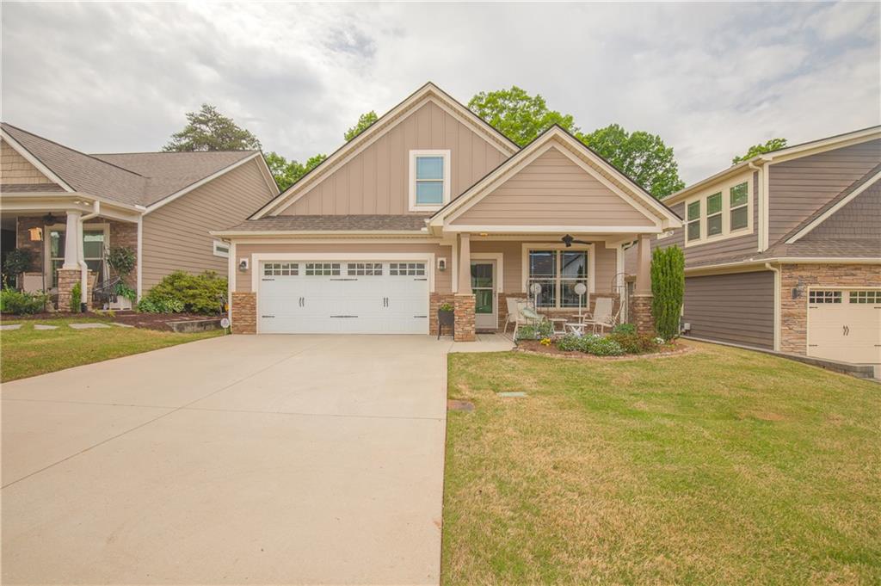







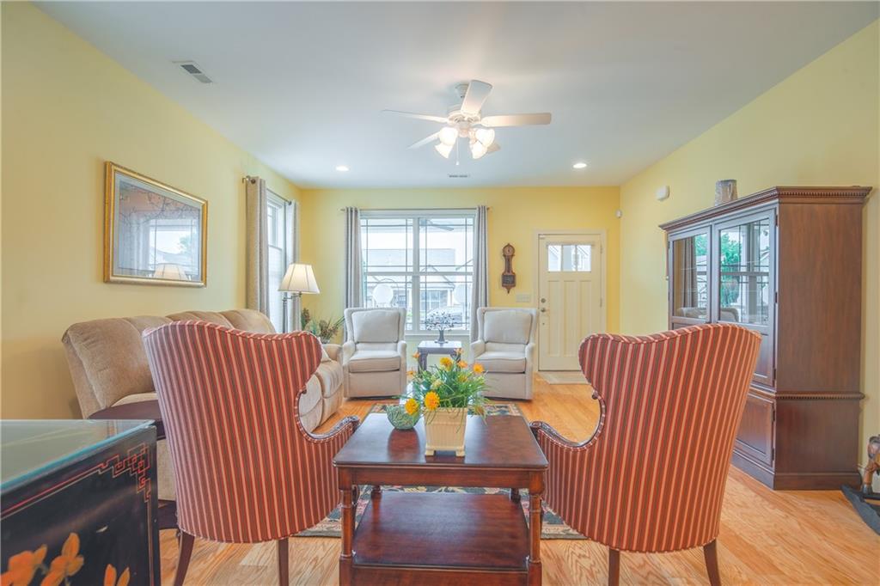









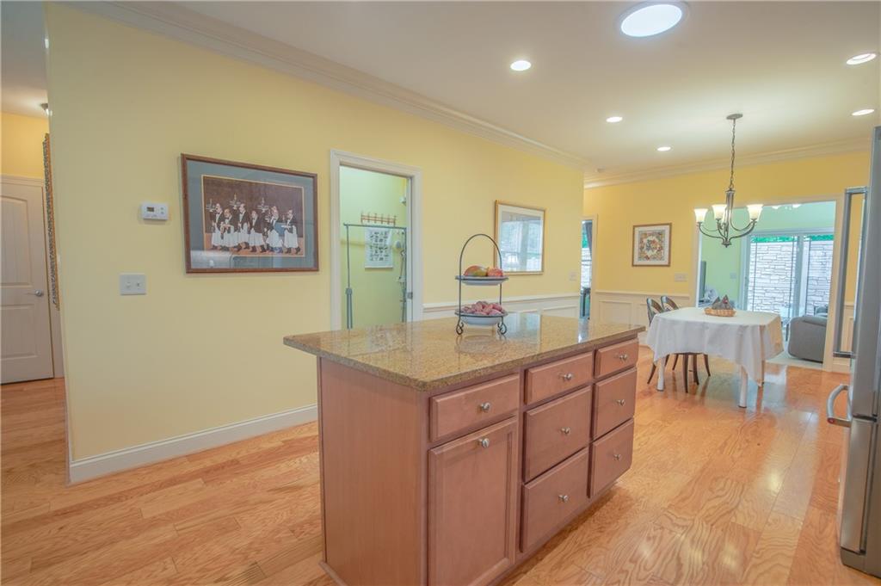







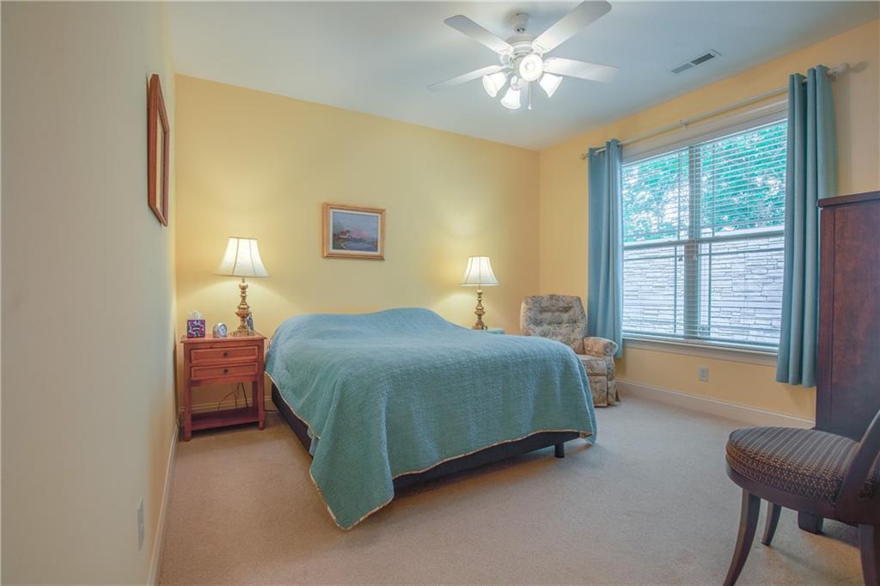




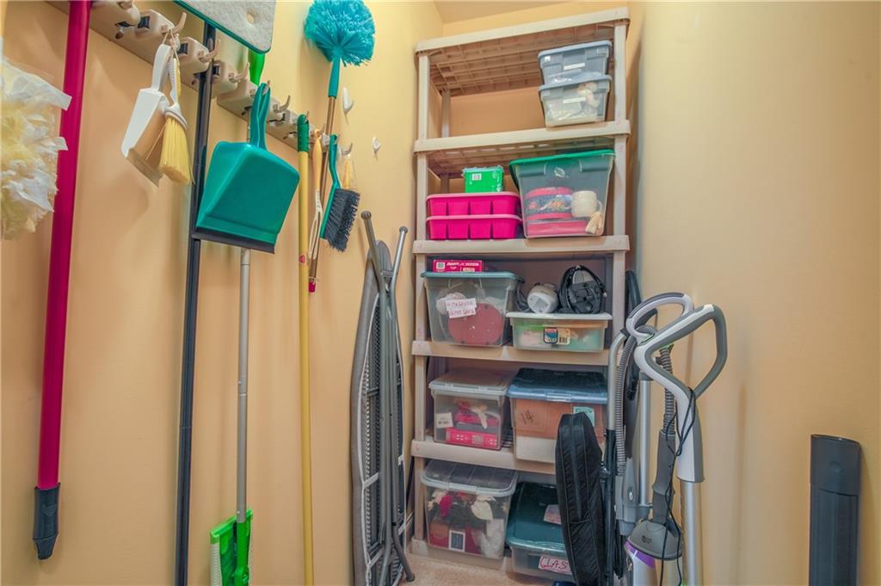


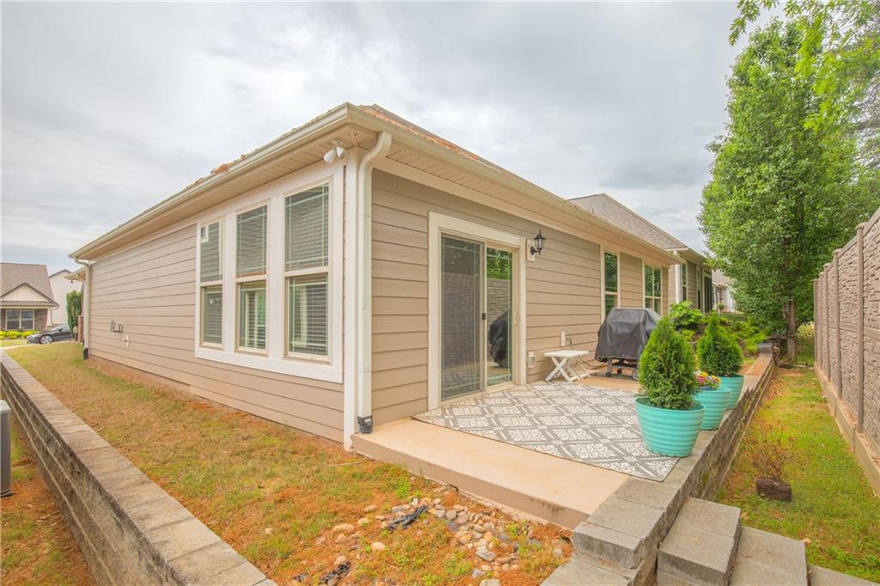

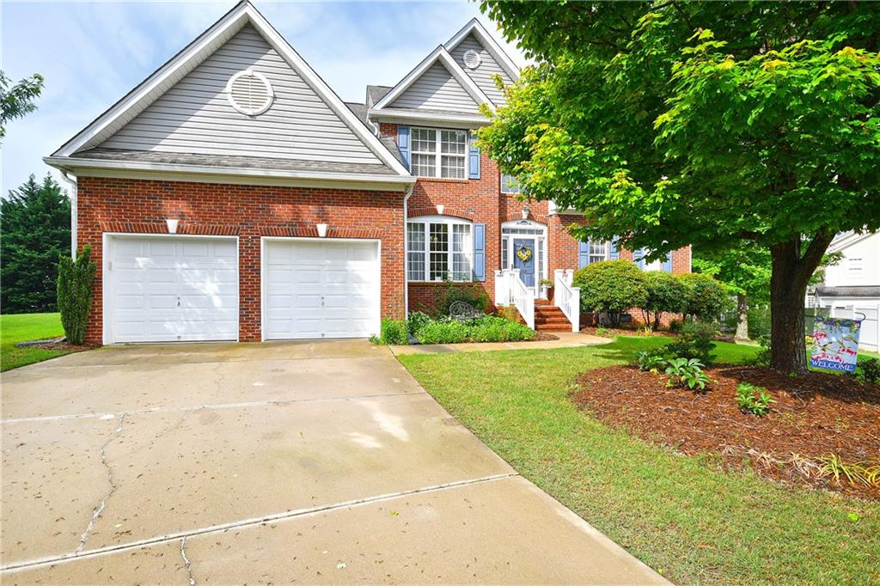
 MLS# 20274681
MLS# 20274681 