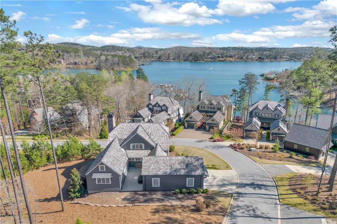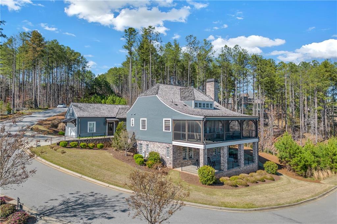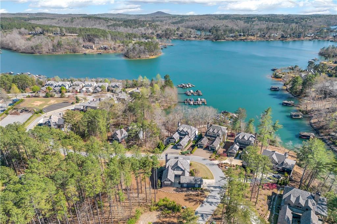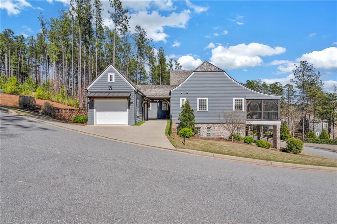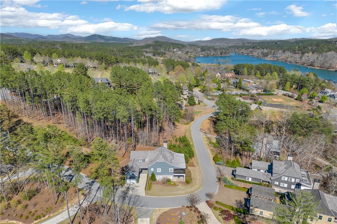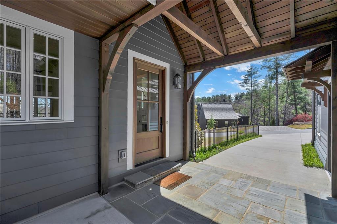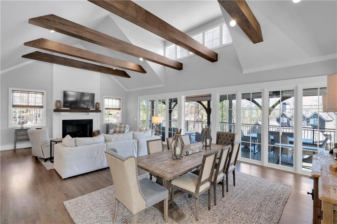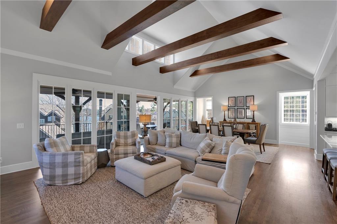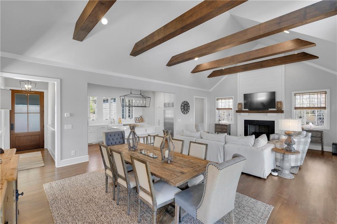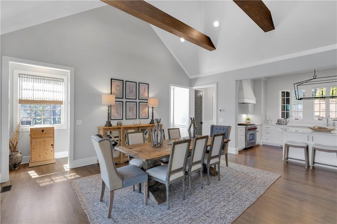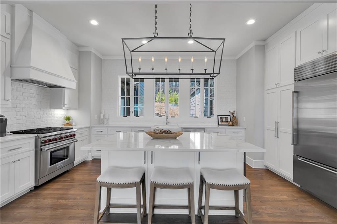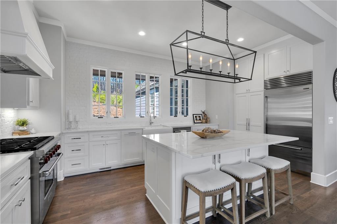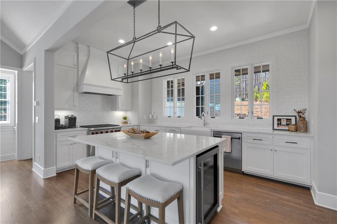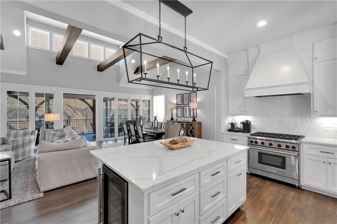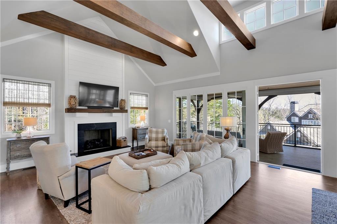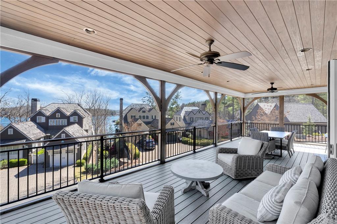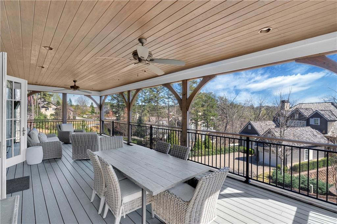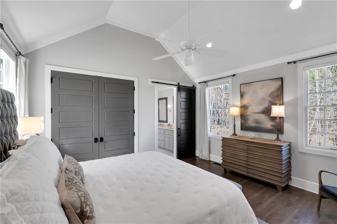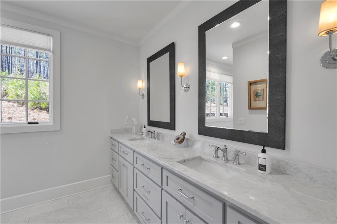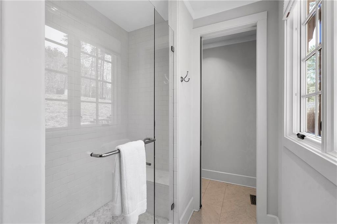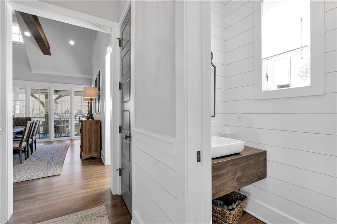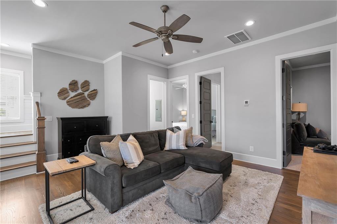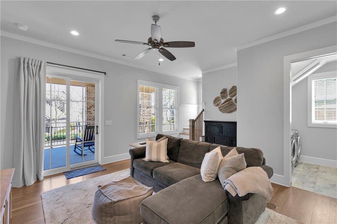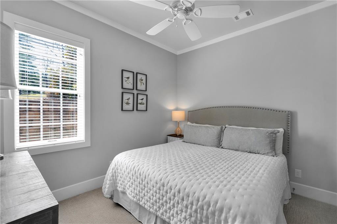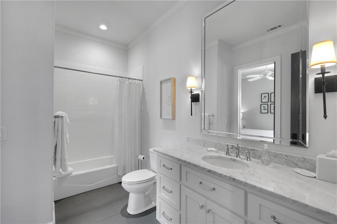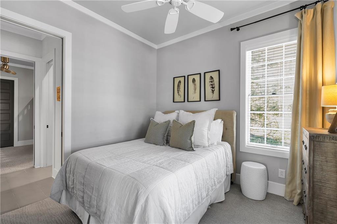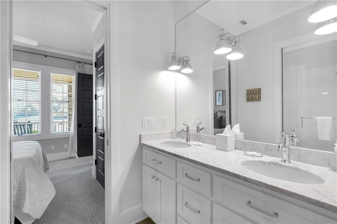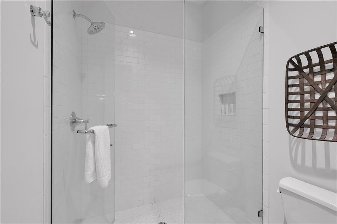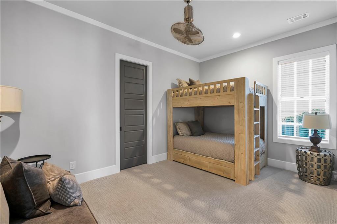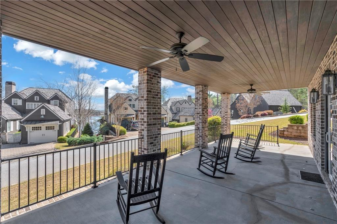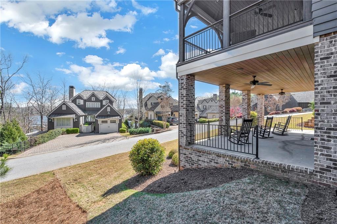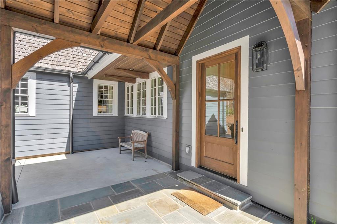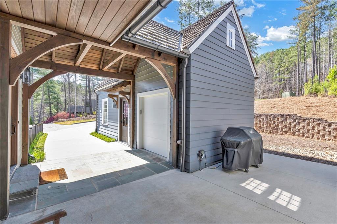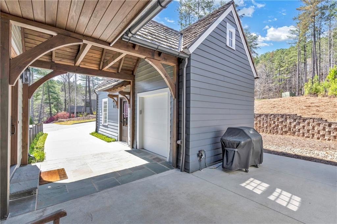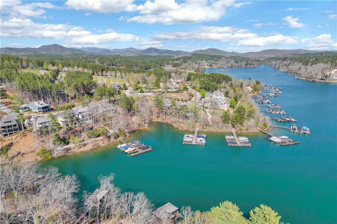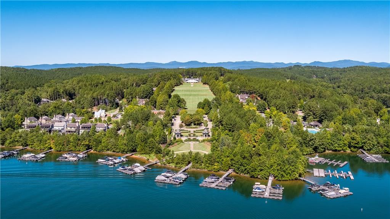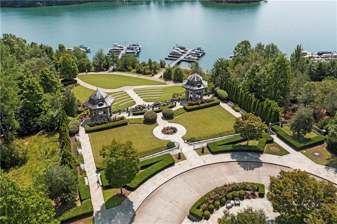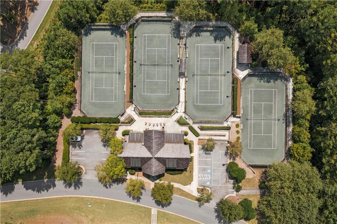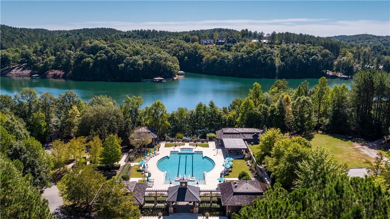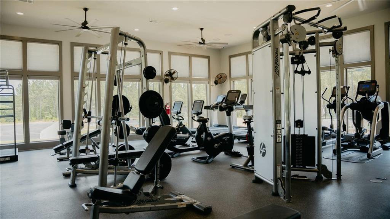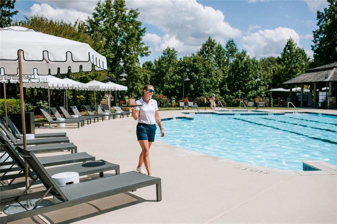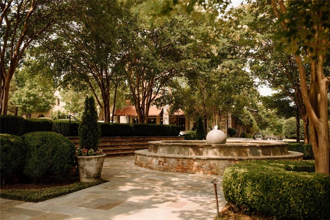230 Lake Drive, Sunset, SC 29685
MLS# 20273309
Sunset, SC 29685
- 4Beds
- 4Full Baths
- 1Half Baths
- 3,000SqFt
- 2018Year Built
- 0.00Acres
- MLS# 20273309
- Residential
- Single Family
- Active
- Approx Time on Market23 days
- Area302-Pickens County,sc
- CountyPickens
- SubdivisionThe Reserve At Lake Keowee
Overview
This like new Village Point home is ideal for those who live large, dream big, and savor small details. Situated in the heart of The Village featuring two lake view porches and generous living spaces throughout, this home embodies The Reserve at Lake Keowees commitment to families and the power of connection. Experience unparalleled convenience just steps away from a wealth of amenities creating a lifestyle of luxury and leisure.This south-facing scene of the glistening waters is enjoyed from all points of the striking open floor plan. Abundant natural light cascades through towering beams into the great room and dining area that seamlessly converge with the elegant kitchen equipped with wine refrigerator, Wolf and Sub-Zero appliances. Conversations and gatherings will be plentiful as you relax on the expansive screened porch overlooking the village and majestic waters. The primary en-suite is on the main level and offers a peaceful retreat after an active day exploring all The Reserve has to offer.On the lower level you are greeted by an inviting family room that connects 3 bedrooms and 2 full baths ensuring plenty of space and comfort for your guests.Enjoy the gentle breeze on the spacious covered patio having found another space to relax.Dont miss the additional room for storage or customization to fit your needs, convenient one and a half car garage with attached breezeway, and large patio for grilling and casual gathering.Whether you seek a peaceful escape or a vibrant community lifestyle, this custom home caters to your every need with style and sophistication. The Reserve at Lake Keowee is a luxury community set along the pristine shoreline of Lake Keowee surrounded by the Blue Ridge Mountains. Private, gated and amenity rich, with Jack Nicklaus Signature Golf Course, Practice Facility with Par 3 capabilities, 18 Hole Practice Putting Course and Open-Air Range Bar and Caddie Corner Barbecue, Wellness Center, Tennis and Pickle-ball Courts, Hiking Trails, Full-service Marina, Fine and Casual Dining at The Orchard House, Resort style Pool with food and Beverage at Marco Polo, and The Village area with The Merchant Market. A $72,000 Premier membership is required at closing.
Association Fees / Info
Hoa Fee Includes: Other - See Remarks
Hoa: Yes
Community Amenities: Clubhouse, Common Area, Dock, Fitness Facilities, Gate Staffed, Gated Community, Golf Course, Other - See Remarks, Pets Allowed, Pool, Storage, Tennis, Walking Trail
Hoa Mandatory: 1
Bathroom Info
Halfbaths: 1
Full Baths Main Level: 1
Fullbaths: 4
Bedroom Info
Num Bedrooms On Main Level: 1
Bedrooms: Four
Building Info
Style: Other - See Remarks
Basement: Ceilings - Smooth, Finished, Inside Entrance, Walkout
Builder: Sexton Griffith
Foundations: Basement
Age Range: 1-5 Years
Roof: Composition Shingles
Num Stories: Two
Year Built: 2018
Exterior Features
Exterior Features: Driveway - Concrete, Grill - Gas, Patio, Porch-Other, Porch-Screened
Exterior Finish: Other
Financial
Transfer Fee: No
Original Price: $2,195,000
Garage / Parking
Storage Space: Garage, Other - See Remarks
Garage Capacity: 1
Garage Type: Attached Garage
Garage Capacity Range: One
Interior Features
Interior Features: Cathdrl/Raised Ceilings, Ceilings-Smooth, Fireplace, French Doors, Jack and Jill Bath, Walk-In Shower
Appliances: Convection Oven, Dishwasher, Dryer, Microwave - Built in, Range/Oven-Gas, Washer, Wine Cooler
Floors: Carpet, Wood
Lot Info
Lot Description: Water View
Acres: 0.00
Acreage Range: Under .25
Marina Info
Misc
Other Rooms Info
Beds: 4
Master Suite Features: Double Sink, Full Bath, Master on Main Level, Shower Only
Property Info
Inside Subdivision: 1
Type Listing: Exclusive Right
Room Info
Specialty Rooms: Laundry Room
Sale / Lease Info
Sale Rent: For Sale
Sqft Info
Sqft Range: 3000-3249
Sqft: 3,000
Tax Info
Tax Year: 2023
Tax Rate: 6%
City Taxes: N/A
Unit Info
Utilities / Hvac
Utilities On Site: Electric, Public Sewer, Public Water, Underground Utilities
Electricity Co: Duke Power
Heating System: Central Electric, Heat Pump
Cool System: Central Electric, Heat Pump
Cable Co: Hotwire
High Speed Internet: Yes
Water Co: Six Mile
Water Sewer: Public Sewer
Waterfront / Water
Lake: Keowee
Lake Front: No
Water: Public Water
Courtesy of Ashley Maddox of Reserve Real Estate Group

