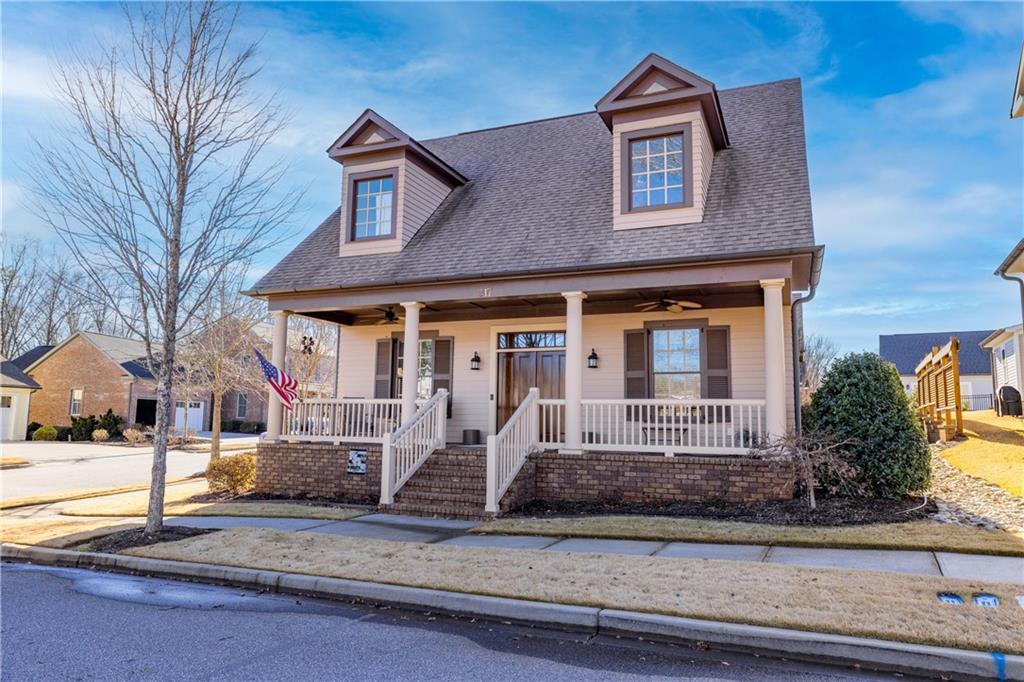228 Riggs Drive, Clemson, SC 29631
MLS# 20271742
Clemson, SC 29631
- 3Beds
- 2Full Baths
- N/AHalf Baths
- 2,250SqFt
- 1953Year Built
- 0.93Acres
- MLS# 20271742
- Residential
- Single Family
- Active
- Approx Time on Market1 month, 27 days
- Area304-Pickens County,sc
- CountyPickens
- SubdivisionCold Springs
Overview
228 Riggs Dr. presents a rare opportunity to purchase a fully renovated home in Downtown Clemson on a huge lot! This 3 bedroom, 2 full bath home is approximately 2300 square feet and all on one level. The current owners have done extensive renovations and updates so that you can move right in and enjoy day one. Upon entry, you'll appreciate how open and bright the interior is. The formal dining and living areas flank the stone fireplace (one side gas and the other wood burning). The kitchen is beautifully appointed with custom cabinetry, marble countertops, a 6-burner Viking gas range/oven, a Viking dishwasher, and stainless appliances to match. The high bar in the kitchen can provide an easy way to serve guests when casually entertaining, and everything flows well inside and out via the slider in the den. Speaking of outside, you may end up doing all your tailgating at home when you see the 24'X19' covered porch/patio, outdoor kitchen (stainless grill included), huge back yard, and fire pit. The entire back yard is fenced in and nearly level, so it is all usable space for playing, pets running, or would make the perfect setting for your pool and pool house one day! The outdoor living space is really special and great for year-round entertainment. Most homes built in this era didn't have a split bedroom floor plan, but this home does, which gives the owner ample privacy while family and guests enjoy the same on the other side of the home. The owner's suite is beautifully updated with his and her walk in closets and an added large bathroom with a tile shower. The 2 guest bedrooms share a beautifully updated full bath. The current owners also added a huge (16'8x9'4) laundry/mud room with great built-in storage.Some ""not so obvious"" features you may appreciate: The location of this home on Riggs has very little car or foot traffic. The rear of the home faces east, so the afternoons are cool, and the home or covered patio provides shade and allows for watching TV outside without glares. The home is on sewer, so adding a pool, pool house, garage, etc. isn't impacted by septic tank or drain lines. The list of updates is extensive and noted on a feature sheet in supplement documents on MLS...All work was permitted and performed by high level contractors.Some additional notes:Roof replaced Aug 2023, transferable warranty with Four Seasons roofing. Transferable Termite and moisture bond with Macs Exterminating and home is also sprayed quarterly for bugs. Driveway paved 2023. Crawl space encapsulated and windows replaced in 2022. Owners currently use AT&T internet, Vyve is available.
Association Fees / Info
Hoa Fees: 0.00
Hoa: No
Bathroom Info
Full Baths Main Level: 2
Fullbaths: 2
Bedroom Info
Num Bedrooms On Main Level: 3
Bedrooms: Three
Building Info
Style: Ranch
Basement: No/Not Applicable
Foundations: Other, Crawl Space
Age Range: Over 50 Years
Roof: Architectural Shingles
Num Stories: One
Year Built: 1953
Exterior Features
Exterior Features: Driveway - Asphalt, Fenced Yard, Glass Door, Grill - Gas, Outdoor Kitchen, Patio, Porch-Front
Exterior Finish: Stone, Wood
Financial
Gas Co: Fort Hill
Transfer Fee: No
Original Price: $849,000
Price Per Acre: $88,709
Garage / Parking
Storage Space: Floored Attic, Other - See Remarks
Garage Type: None
Garage Capacity Range: None
Interior Features
Interior Features: Alarm System-Owned, Attic Stairs-Disappearing, Blinds, Built-In Bookcases, Cable TV Available, Ceiling Fan, Ceilings-Smooth, Countertops-Other, Dryer Connection-Electric, Fireplace - Double Sided, Gas Logs, Laundry Room Sink, Other - See Remarks, Smoke Detector, Walk-In Closet, Walk-In Shower, Washer Connection
Appliances: Dishwasher, Disposal, Microwave - Countertop, Range/Oven-Gas, Refrigerator, Water Heater - Tankless
Floors: Hardwood, Luxury Vinyl Plank, Tile
Lot Info
Lot: 9
Lot Description: Other - See Remarks, Trees - Hardwood, Gentle Slope, Level, Shade Trees, Underground Utilities
Acres: 0.93
Acreage Range: .50 to .99
Marina Info
Misc
Other Rooms Info
Beds: 3
Master Suite Features: Full Bath, Master on Main Level, Shower Only, Walk-In Closet, Other - See remarks
Property Info
Inside City Limits: Yes
Inside Subdivision: 1
Type Listing: Exclusive Right
Room Info
Specialty Rooms: Formal Dining Room, Keeping Room, Laundry Room, Other - See Remarks
Room Count: 8
Sale / Lease Info
Sale Rent: For Sale
Sqft Info
Sqft Range: 2250-2499
Sqft: 2,250
Tax Info
Unit Info
Utilities / Hvac
Utilities On Site: Electric, Natural Gas, Public Sewer, Public Water, Underground Utilities
Electricity Co: Duke Energ
Heating System: Central Gas, Natural Gas
Electricity: Electric company/co-op
Cool System: Central Electric
Cable Co: See Remark
High Speed Internet: Yes
Water Co: City of Clemson
Water Sewer: Private Sewer
Waterfront / Water
Lake Front: No
Water: Public Water
Courtesy of Gregory Coutu of Allen Tate - Lake Keowee Seneca

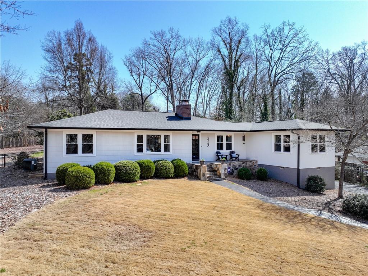
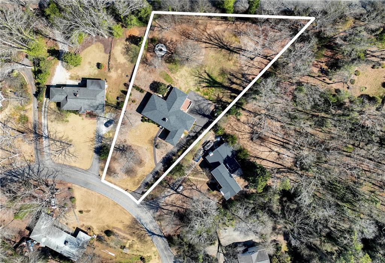
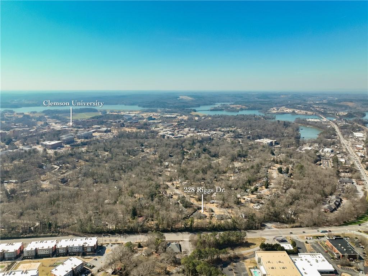
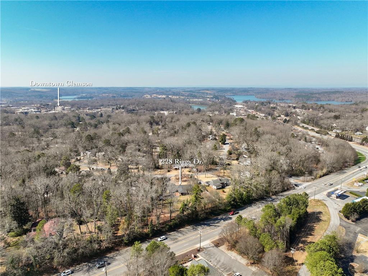
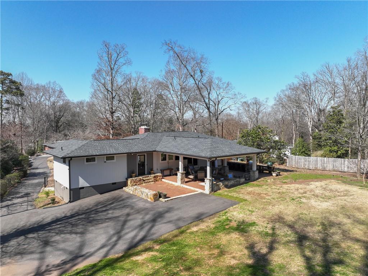
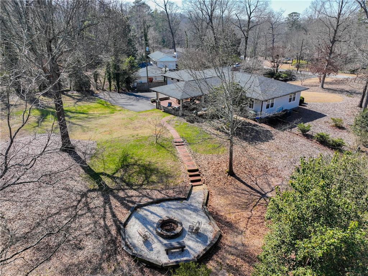
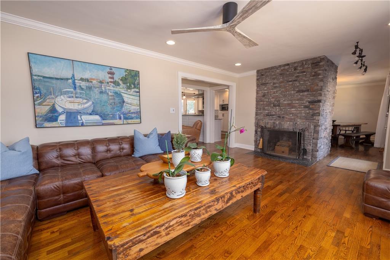
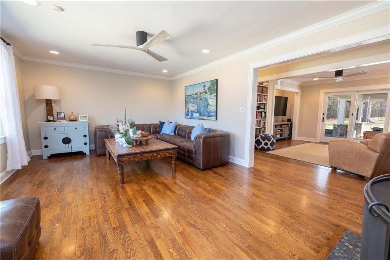
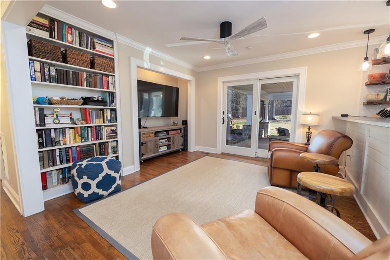
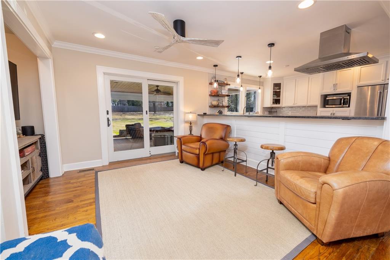
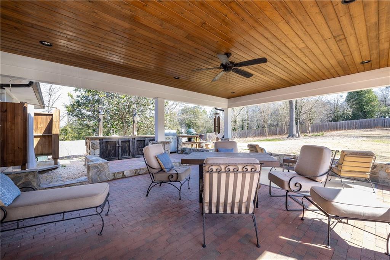
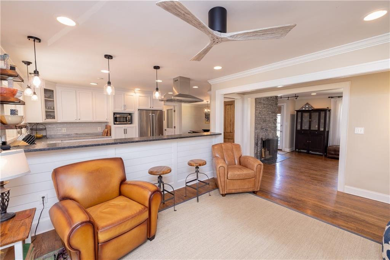
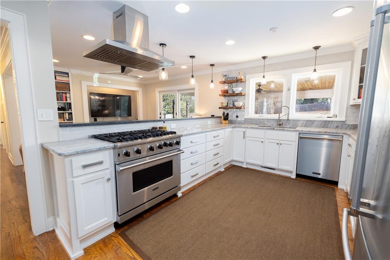
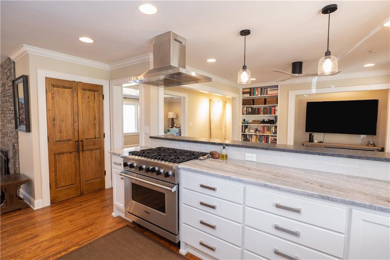
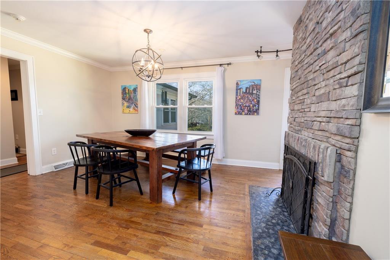
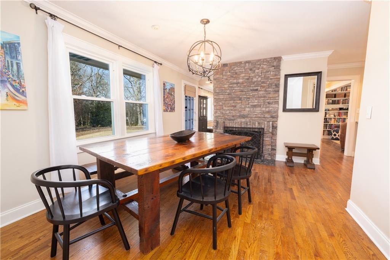
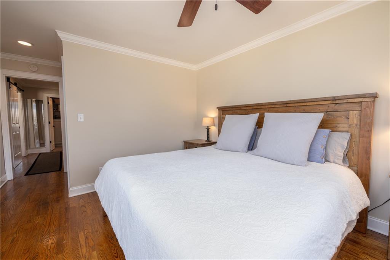
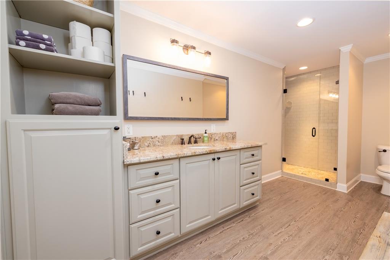
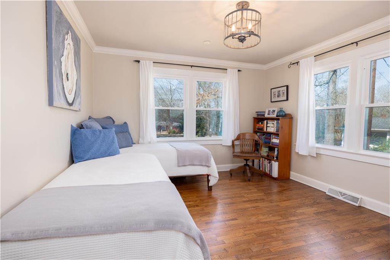
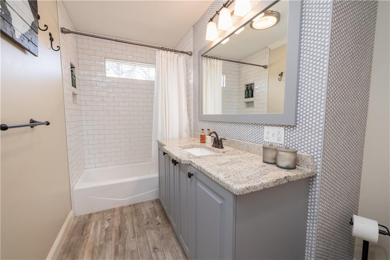
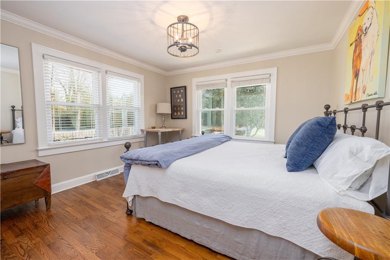
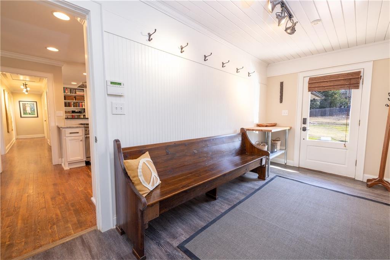
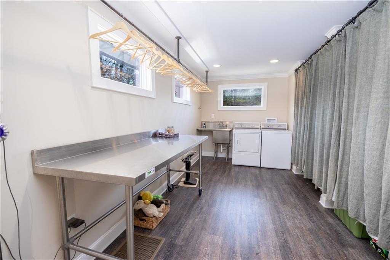
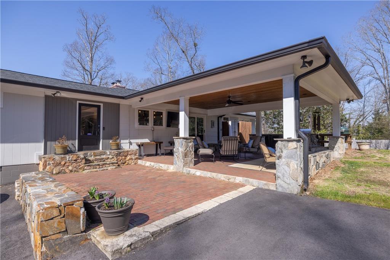
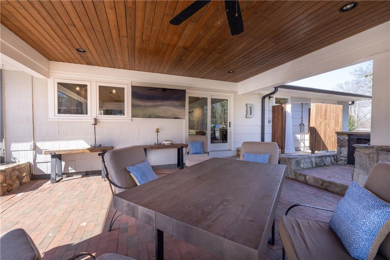
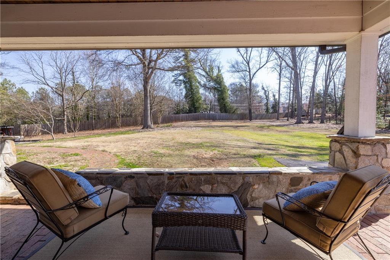
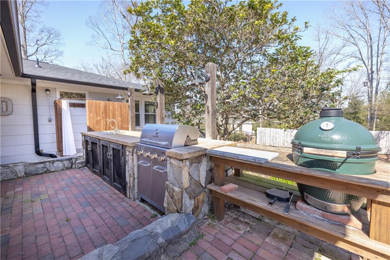
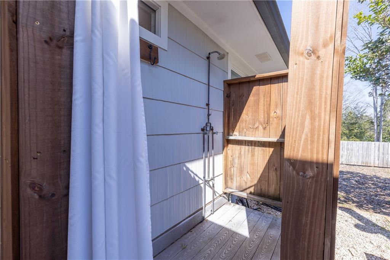
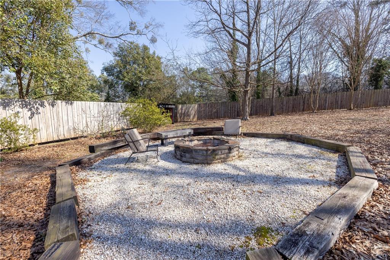
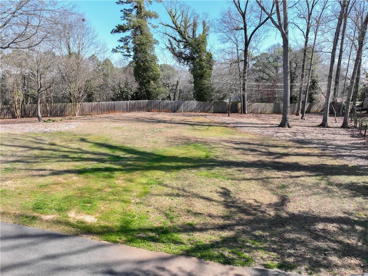
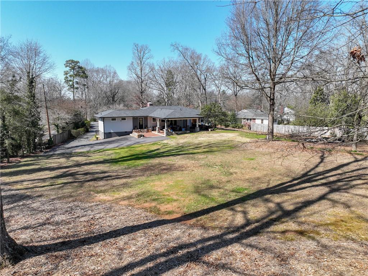
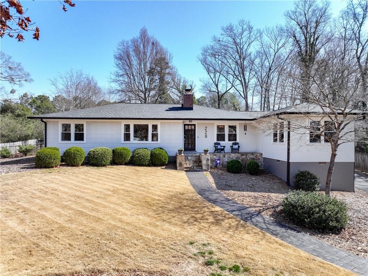
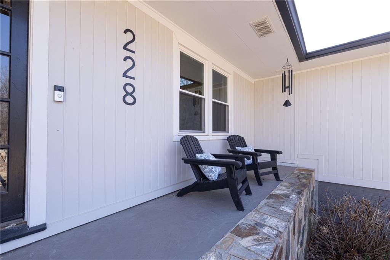
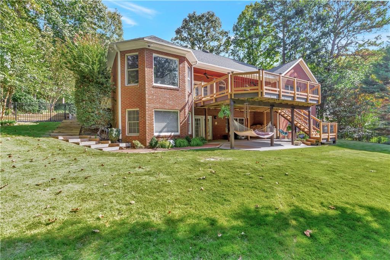
 MLS# 20274041
MLS# 20274041 