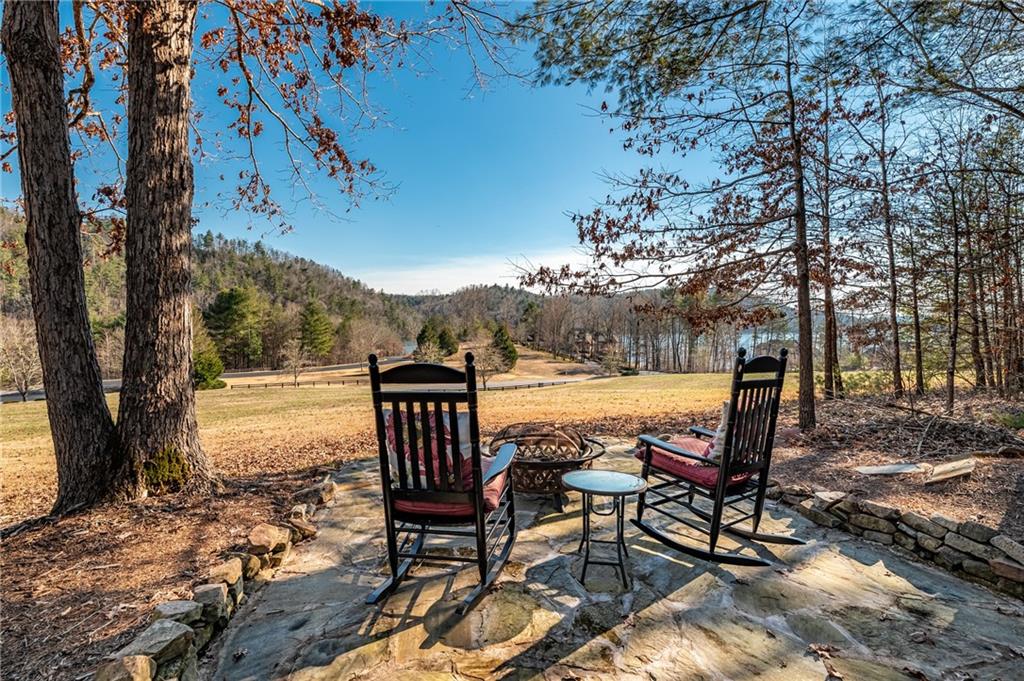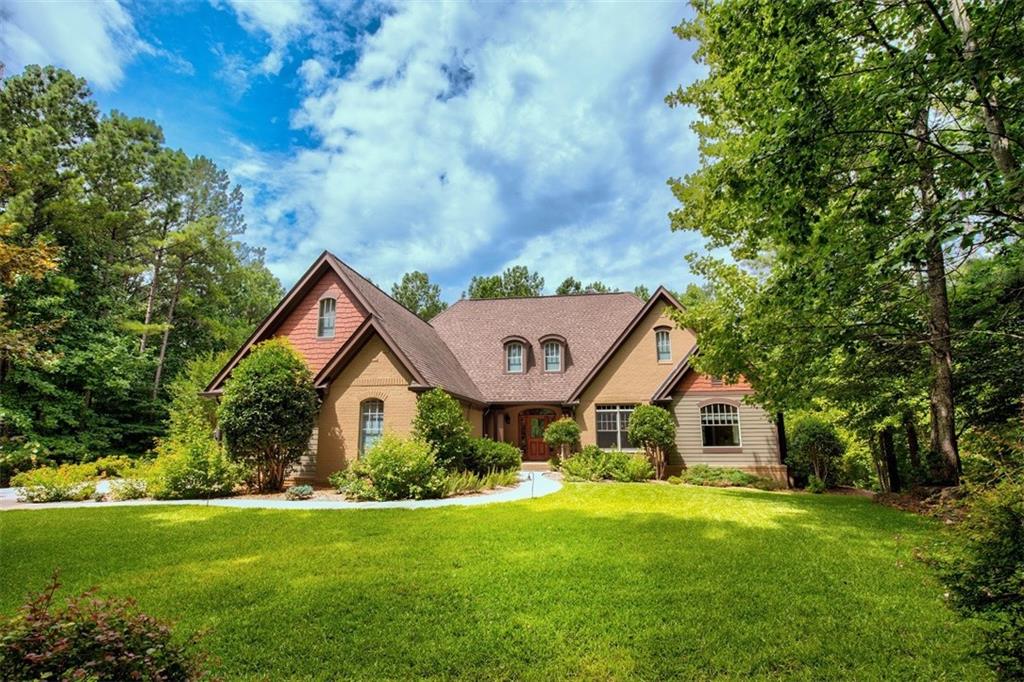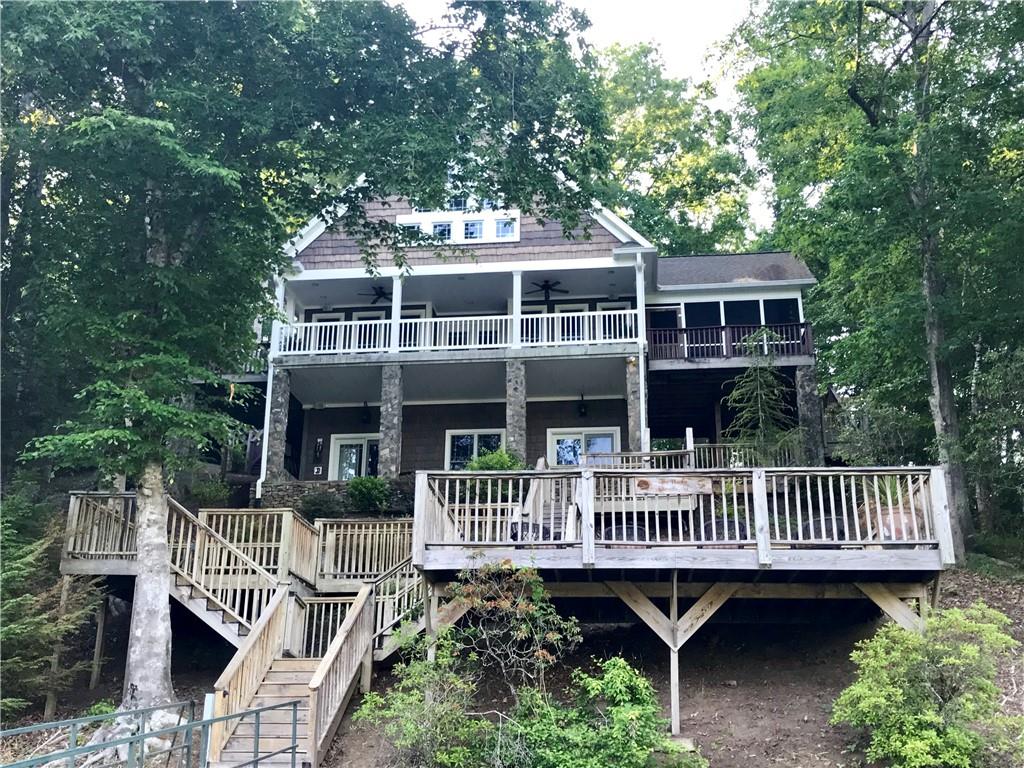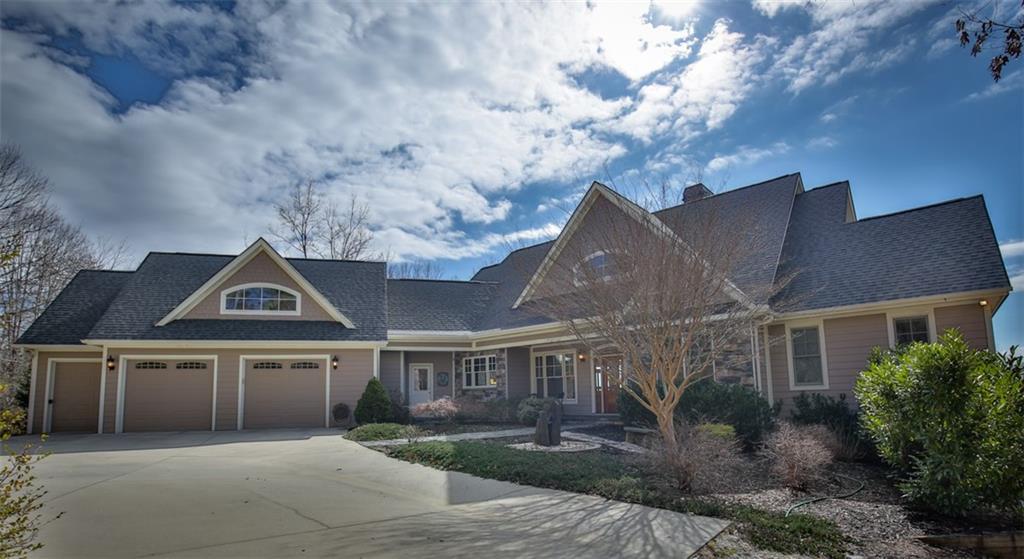215 Long Cove Court, Sunset, SC 29685
MLS# 20238560
Sunset, SC 29685
- 4Beds
- 3Full Baths
- 1Half Baths
- 3,578SqFt
- 2001Year Built
- 1.92Acres
- MLS# 20238560
- Residential
- Single Family
- Sold
- Approx Time on Market2 months, 21 days
- Area301-Pickens County,sc
- CountyPickens
- SubdivisionCliffs At Keowee Vineyards
Overview
Cliffs at Keowee Vineyards is a gated community on Lake Keowee in upstate SC. Purchase a membership and enjoy access to the best of amenities and social activities!This home reflects value in a sellers market! Listed well under most homes on a per SF basis (3500+ SF) with a view and situated on 1.92 acres! The light and open main level plan is perfect for entertaining. The Kitchen and Sun Room are open to each other, separated only by a huge island. The convenient wet bar on the Sun Room side keeps guests out of the cooks way and serves those on the deck and in the Great Room as well. The large breakfast area has a window seat that accommodates most families. As you enter the home there is a room to the right that the current owners enjoy when reading and relaxing. Defined on the original plans as a formal living room, it has potential as so much more. On the left is the dining room complete with built-in buffet/sideboard. Straight ahead is the Great Room with 3 large windows facing the expansive view. Just outside those windows is the open deck where you feel as though you are suspended in nature.The Master Suite is a haven for owners. Secluded from the living spaces it boasts size, views, window seat, trey ceiling, large bath, two closets, AND an office not accessible from any other part of the home. No need to put away your work papers when guests come for dinner!Three additional bedrooms are situated on the upper level and none are over the Master Suite! One bedroom is ensuite and another has direct access to a full bath which can also be entered from the hallway. The three car garage is accessed via one single garage door and one double door. It is spacious and has great windows. Being just off the kitchen makes grocery unloading less of a chore. The laundry room and powder room are located on the main level and round out the excellent overall plan.Long Cove Court is a cul de sac within the golf course and an easy stroll to the clubhouse. You drive through open gates that mark the entry to what is known as the Club Terrace section of the community The gates remain open but lend a sense of expectation that is not disappointed!
Sale Info
Listing Date: 04-23-2021
Sold Date: 07-15-2021
Aprox Days on Market:
2 month(s), 21 day(s)
Listing Sold:
2 Year(s), 9 month(s), 14 day(s) ago
Asking Price: $650,000
Selling Price: $650,000
Price Difference:
Same as list price
How Sold: $
Association Fees / Info
Hoa Fees: 1950
Hoa Fee Includes: Common Utilities, Security
Hoa: Yes
Community Amenities: Boat Ramp, Clubhouse, Common Area, Dock, Fitness Facilities, Gate Staffed, Gated Community, Golf Course, Patrolled, Pets Allowed, Playground, Pool, Stables, Storage, Tennis, Walking Trail, Water Access
Hoa Mandatory: 1
Bathroom Info
Halfbaths: 1
Full Baths Main Level: 1
Fullbaths: 3
Bedroom Info
Num Bedrooms On Main Level: 1
Bedrooms: Four
Building Info
Style: Traditional
Basement: No/Not Applicable
Builder: Bergeron
Foundations: Crawl Space
Age Range: 11-20 Years
Roof: Architectural Shingles
Num Stories: One and a Half
Year Built: 2001
Exterior Features
Exterior Features: Deck, Driveway - Concrete, Underground Irrigation
Exterior Finish: Cement Planks, Stone
Financial
How Sold: Cash
Sold Price: $650,000
Transfer Fee: No
Original Price: $650,000
Sellerpaidclosingcosts: N/A
Price Per Acre: $33,854
Garage / Parking
Storage Space: Garage
Garage Capacity: 3
Garage Type: Attached Garage
Garage Capacity Range: Three
Interior Features
Interior Features: 2-Story Foyer, Alarm System-Owned, Blinds, Built-In Bookcases, Cable TV Available, Cathdrl/Raised Ceilings, Ceiling Fan, Ceilings-Smooth, Central Vacuum, Countertops-Granite, Countertops-Solid Surface, Electric Garage Door, Fireplace, Garden Tub, Laundry Room Sink, Smoke Detector, Some 9' Ceilings, Tray Ceilings, Walk-In Closet, Walk-In Shower, Wet Bar
Appliances: Cooktop - Gas, Dishwasher, Disposal, Dryer, Microwave - Built in, Refrigerator, Wall Oven, Washer, Water Heater - Electric
Floors: Ceramic Tile, Hardwood
Lot Info
Lot: CT 36
Lot Description: Cul-de-sac, Mountain View, Shade Trees, Underground Utilities
Acres: 1.92
Acreage Range: 1-3.99
Marina Info
Dock Features: Multi-Level
Misc
Other Rooms Info
Beds: 4
Master Suite Features: Double Sink, Full Bath, Master on Main Level, Shower - Separate, Tub - Garden, Tub - Separate, Walk-In Closet
Property Info
Conditional Date: 2021-04-24T00:00:00
Inside Subdivision: 1
Type Listing: Exclusive Right
Room Info
Specialty Rooms: Breakfast Area, Formal Living Room, Laundry Room, Office/Study, Sun Room
Room Count: 12
Sale / Lease Info
Sold Date: 2021-07-15T00:00:00
Ratio Close Price By List Price: $1
Sale Rent: For Sale
Sold Type: Co-Op Sale
Sqft Info
Basement Unfinished Sq Ft: N/A
Basement Finished Sq Ft: N/A
Sold Appr Above Grade Sqft: 3,578
Sold Approximate Sqft: 3,578
Sqft Range: 3500-3749
Sqft: 3,578
Tax Info
Tax Year: 2020
County Taxes: 2859
Tax Rate: 4%
Unit Info
Utilities / Hvac
Utilities On Site: Cable, Electric, Propane Gas, Public Water, Septic, Telephone
Electricity Co: DUKE
Heating System: Heat Pump, Multizoned
Electricity: Electric company/co-op
Cool System: Heat Pump, Multi-Zoned
High Speed Internet: ,No,
Water Co: Six Mile
Water Sewer: Septic Tank
Waterfront / Water
Water Frontage Ft: N/A
Lake: Keowee
Lake Front: Interior Lot
Water: Public Water
Courtesy of Luxury Lake Living Team of Kw Luxury Lake Living

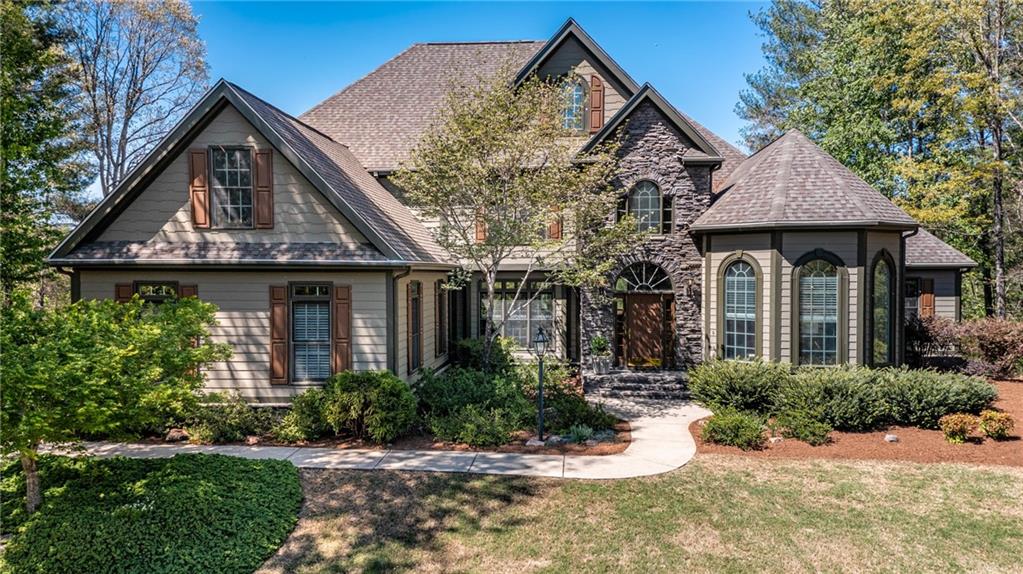
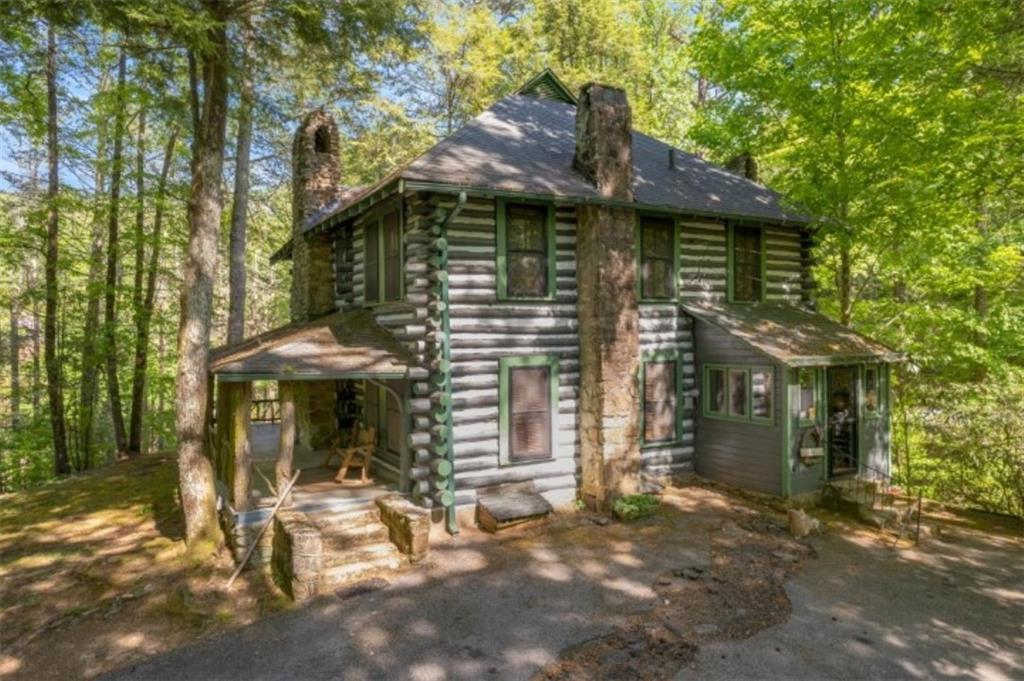
 MLS# 20251027
MLS# 20251027 