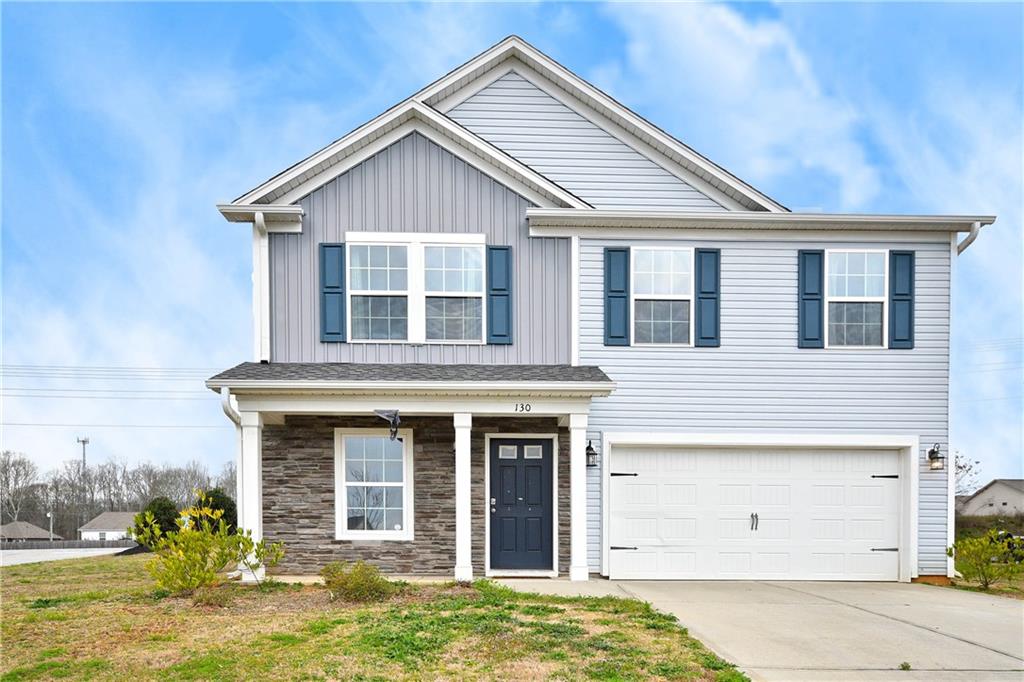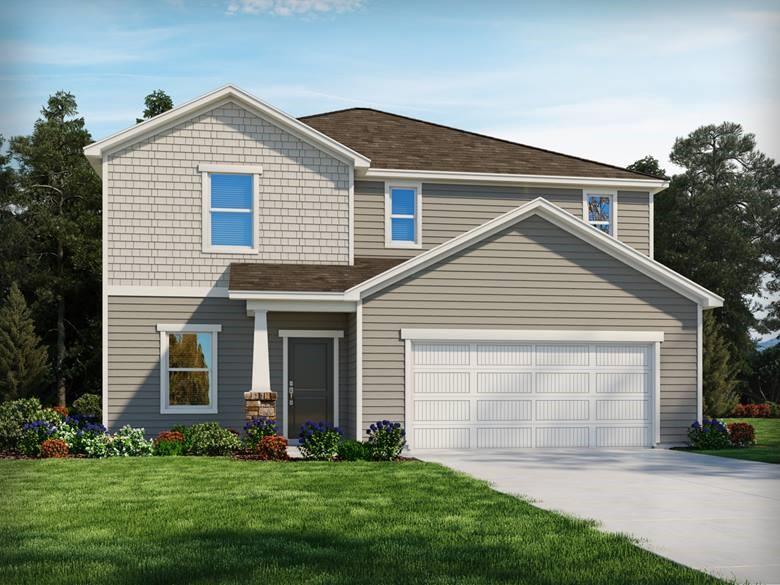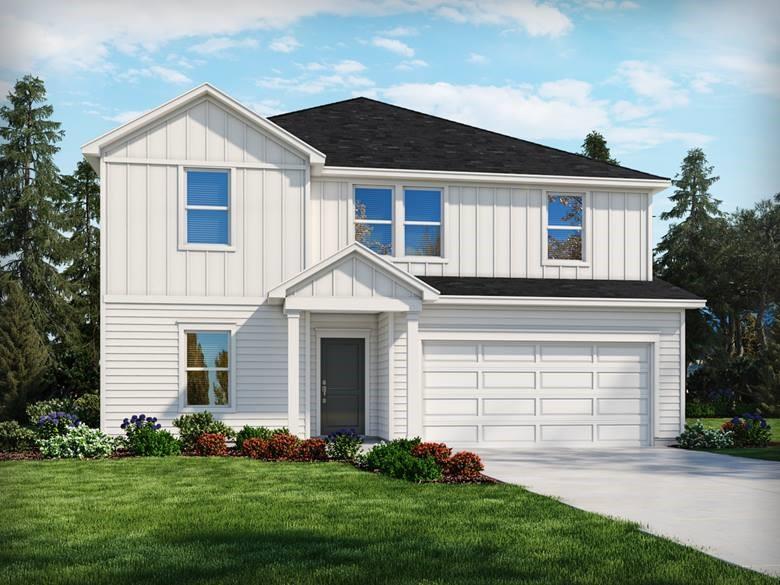210 Addlestone Circle, Fountain Inn, SC 29644
MLS# 20268655
Fountain Inn, SC 29644
- 4Beds
- 2Full Baths
- 1Half Baths
- 2,250SqFt
- 2019Year Built
- 0.18Acres
- MLS# 20268655
- Residential
- Single Family
- Active
- Approx Time on Market6 months, 4 days
- Area530-Laurens County,sc
- CountyLaurens
- SubdivisionGulliver Oaks
Overview
Discover the allure of this inviting 4-bedroom, 2.5-bathroom residence nestled in the sought-after neighborhood of Fountain Inn. Perfectly positioned close to Highway 385, this home showcases the elegant Concord floor plan, unfolding over roughly 2300 square feet of sophisticated yet inviting living area.As you step inside, the property's pristine condition is immediately evident. The inviting front porch ushers you into a warm and spacious great room, complete with a gas log fireplace, setting the stage for tranquil moments. Right next to the great room, the dining space offers picturesque views of the backyard, ideal for hosting and enjoying meals.At the heart of this home is the kitchen, a haven for those who love to cook, featuring top-of-the-line stainless steel appliances, sleek granite countertops, a generous eat-in area, and a pantry for ample storage.The ground level also boasts a convenient half bath and a two-car garage, enhancing the homes functionality.The upper floor presents a luxurious master suite with a large walk-in closet and an ensuite bathroom equipped with a double sink vanity. Additionally, three more bedrooms, a full bathroom, and a laundry room are thoughtfully arranged on this level, all designed to maximize comfort and livability.This property is more than a home; it's a nurturing space designed with attention to every detail, creating an environment where you and your family can truly thrive. Home warranty will be provided for buyer. No Creative Financing available.
Association Fees / Info
Hoa Fees: 525
Hoa Fee Includes: Common Utilities, Street Lights
Hoa: Yes
Hoa Mandatory: 1
Bathroom Info
Halfbaths: 1
Fullbaths: 2
Bedroom Info
Bedrooms: Four
Building Info
Style: Craftsman, Traditional
Basement: No/Not Applicable
Foundations: Slab
Age Range: 1-5 Years
Roof: Architectural Shingles
Num Stories: Two
Year Built: 2019
Exterior Features
Exterior Features: Driveway - Concrete, Insulated Windows, Patio, Porch-Front, Some Storm Doors, Tilt-Out Windows
Exterior Finish: Brick, Vinyl Siding
Financial
Gas Co: Fountain I
Transfer Fee: Yes
Original Price: $325,000
Price Per Acre: $17,777
Garage / Parking
Storage Space: Garage
Garage Capacity: 2
Garage Type: Attached Garage
Garage Capacity Range: Two
Interior Features
Interior Features: Alarm System-Owned, Attic Stairs-Disappearing, Cable TV Available, Cathdrl/Raised Ceilings, Ceiling Fan, Ceilings-Smooth, Countertops-Granite, Dryer Connection-Electric, Electric Garage Door, Fireplace-Gas Connection, Gas Logs, Smoke Detector, Some 9' Ceilings, Walk-In Closet, Washer Connection
Appliances: Dishwasher, Disposal, Microwave - Built in, Range/Oven-Electric, Refrigerator
Floors: Carpet, Laminate
Lot Info
Lot Description: Level
Acres: 0.18
Acreage Range: Under .25
Marina Info
Misc
Other Rooms Info
Beds: 4
Master Suite Features: Double Sink, Full Bath, Master on Second Level, Tub/Shower Combination, Walk-In Closet
Property Info
Inside City Limits: Yes
Conditional Date: 2024-03-25T00:00:00
Inside Subdivision: 1
Type Listing: Exclusive Right
Room Info
Room Count: 9
Sale / Lease Info
Sale Rent: For Sale
Sqft Info
Sqft Range: 2250-2499
Sqft: 2,250
Tax Info
Tax Year: 2023
County Taxes: 9040401192
Tax Rate: 6%
Unit Info
Utilities / Hvac
Utilities On Site: Cable, Electric, Natural Gas, Public Sewer, Public Water
Electricity Co: Duke
Heating System: Forced Air, Natural Gas
Electricity: Electric company/co-op
Cool System: Central Forced
Cable Co: Spectrum
High Speed Internet: Yes
Water Co: Greenville Water
Water Sewer: Public Sewer
Waterfront / Water
Lake Front: No
Water: Public Water
Courtesy of Michael Breisch of Exp Realty Llc

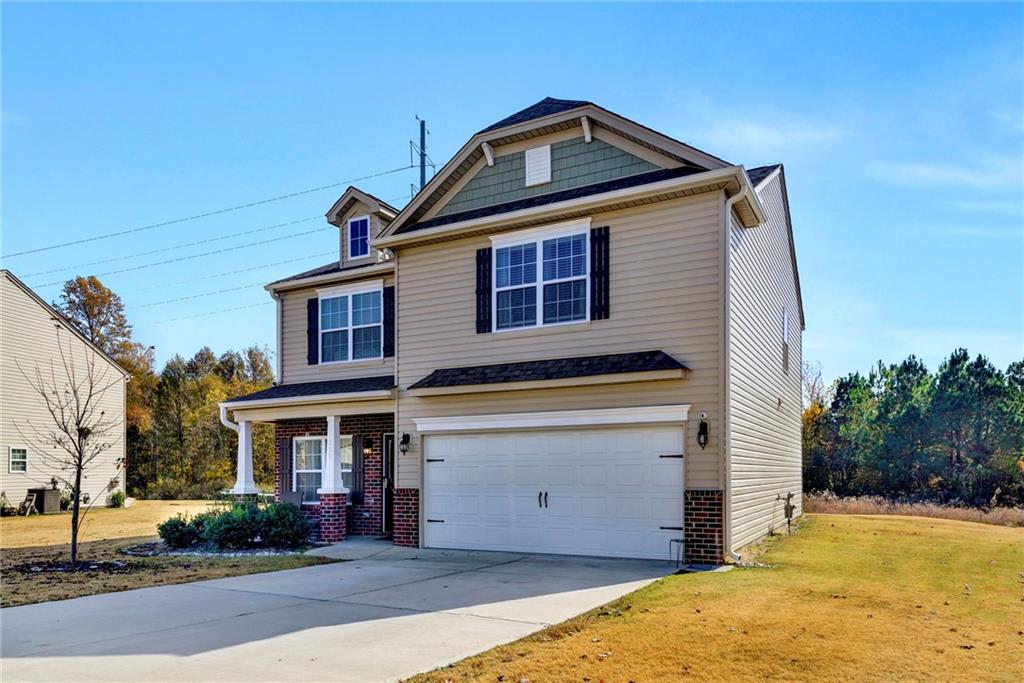








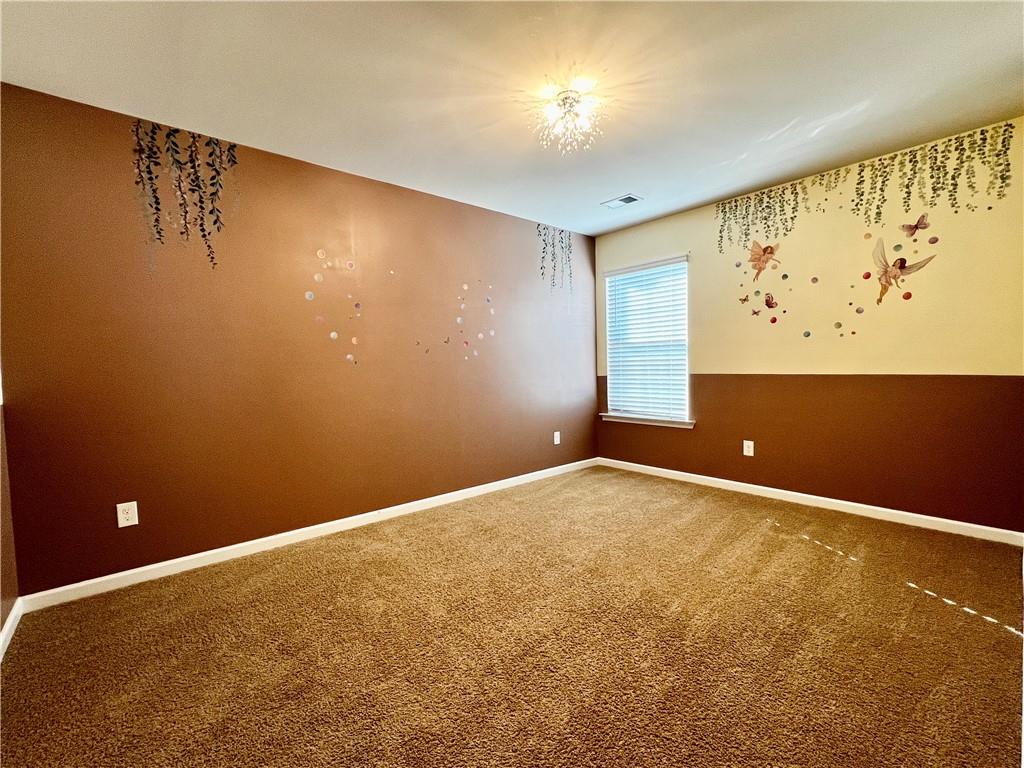

















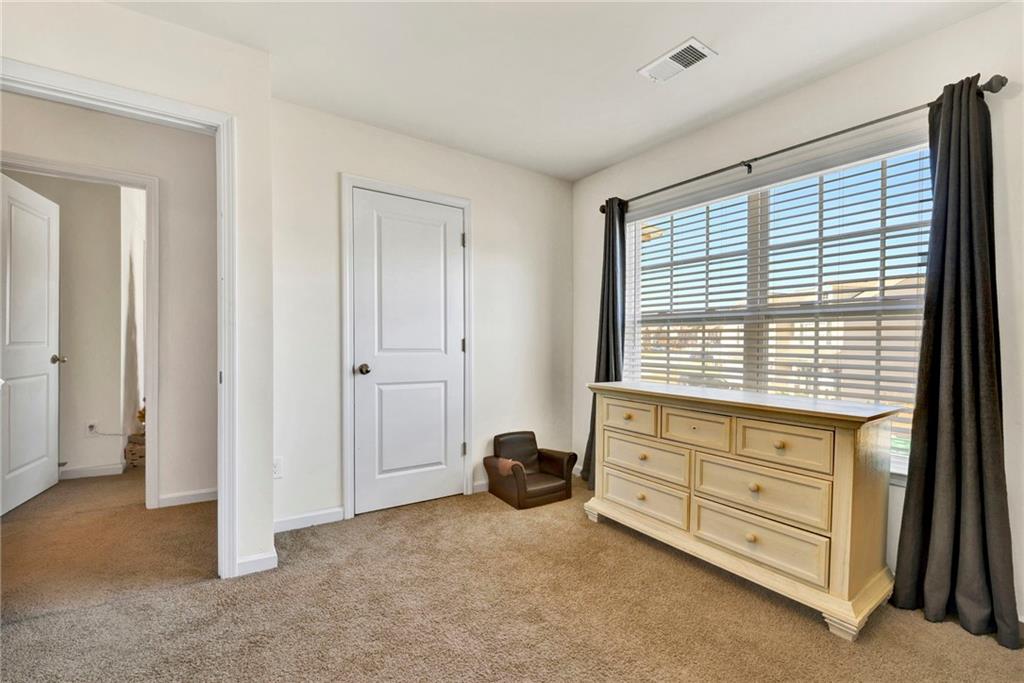



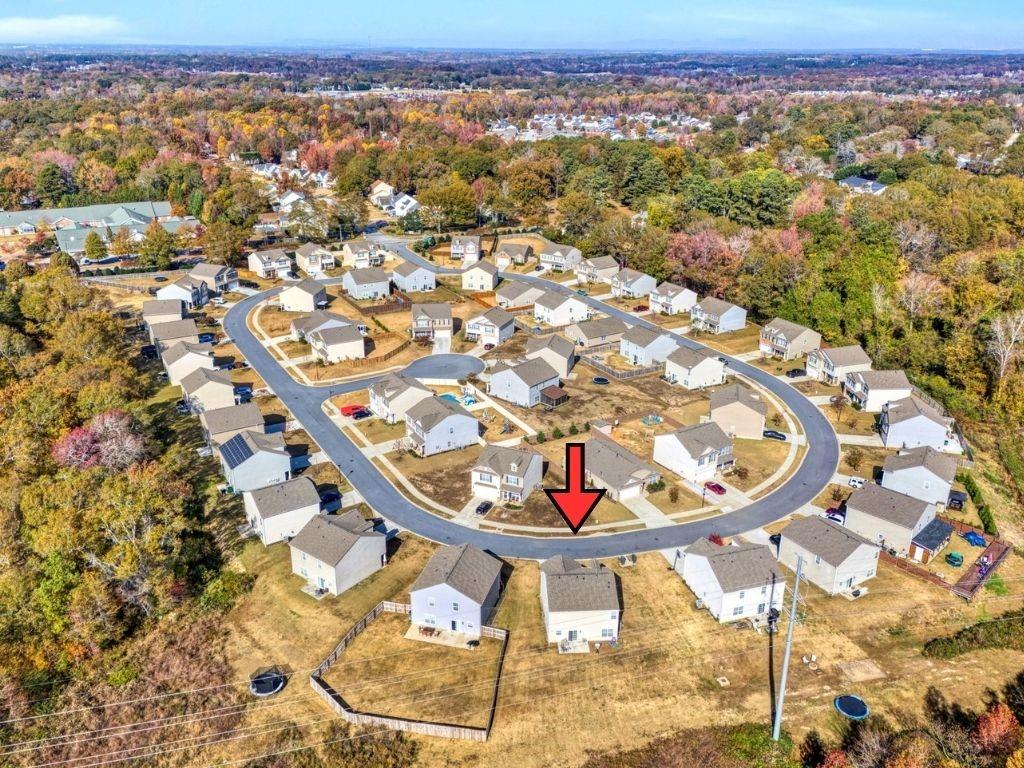


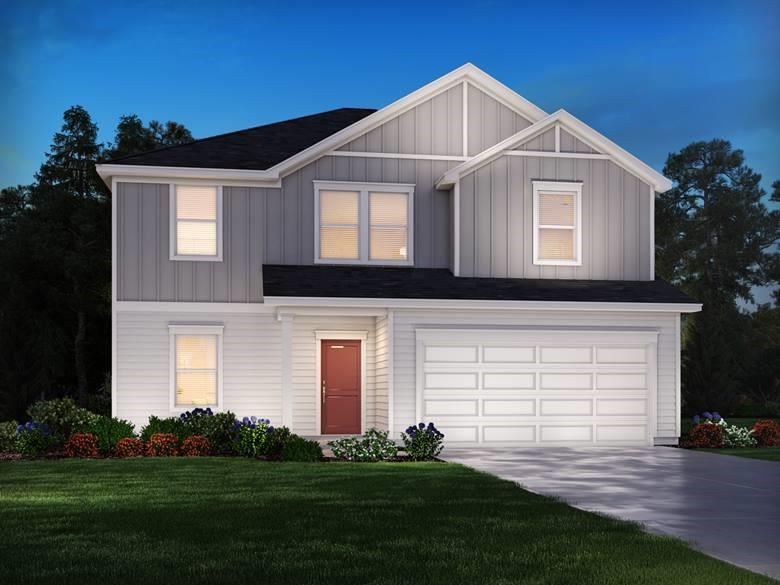
 MLS# 20274710
MLS# 20274710 