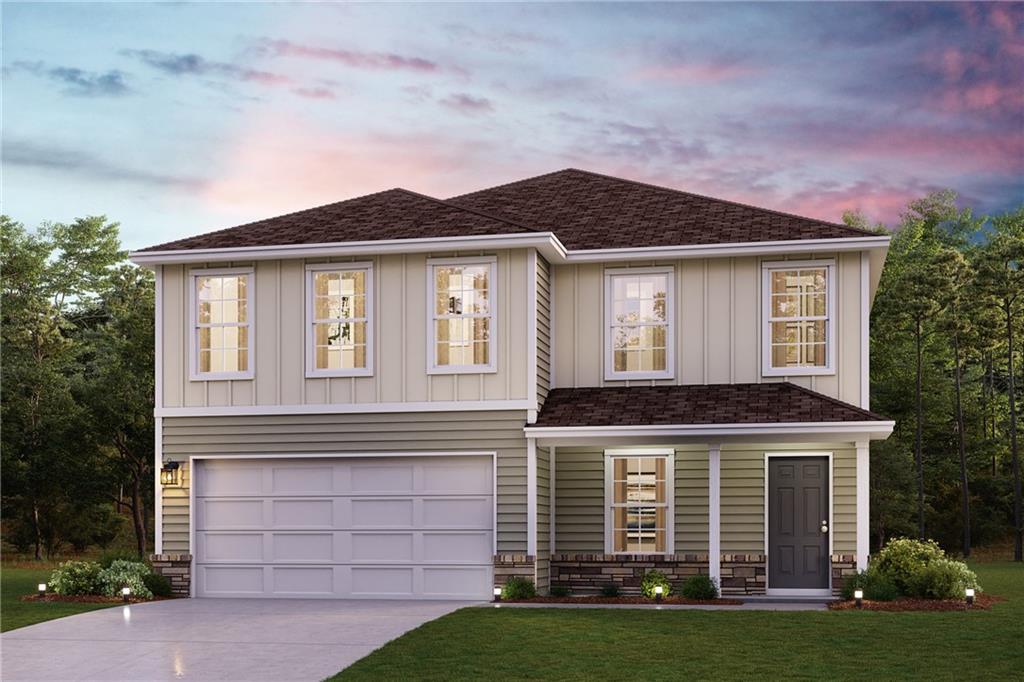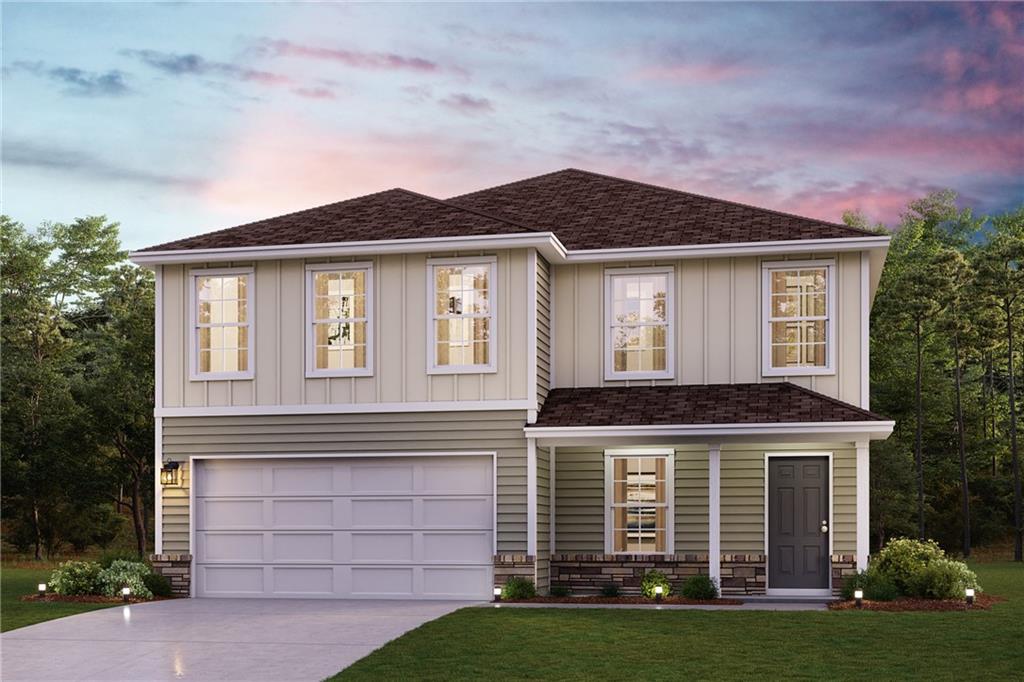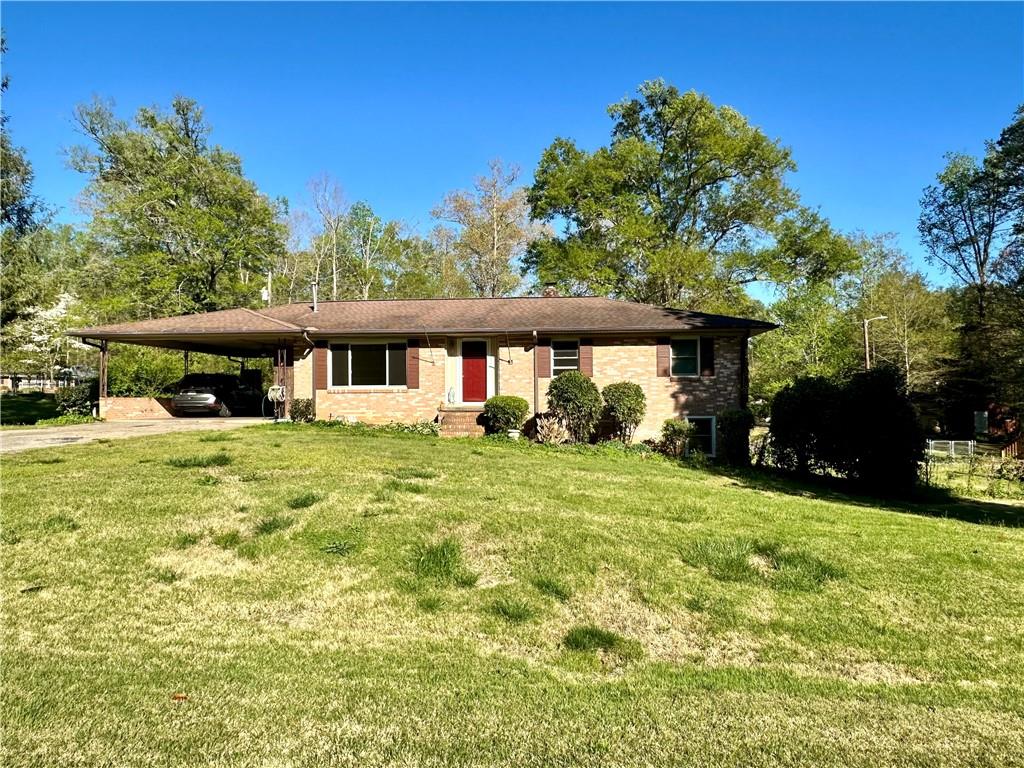200 Nellie Road, Walhalla, SC 29691
MLS# 20274532
Walhalla, SC 29691
- 4Beds
- 2Full Baths
- 1Half Baths
- 2,427SqFt
- 2023Year Built
- 0.74Acres
- MLS# 20274532
- Residential
- Single Family
- Active
- Approx Time on Market13 days
- Area201-Oconee County,sc
- CountyOconee
- SubdivisionOther
Overview
Welcome Home! 200 Nellie Road is a 4 bed/2.5 bath home located in the newly developed Windsor Haven neighborhood surrounded by mountains, waterfalls, and nature preserves. Sitting on a double lot measure .74 acres, this move in ready home offers ample living space both inside and out! Inside you will find an open concept floor plan with a spacious great room that opens seamlessly to the large eat in kitchen complete with granite countertops, full appliance package, and pantry closet. Natural sunlight fills this area making it an ideal place to spend time with family and friends. There is access to the backyard from this area as well. Also on this level is an office/library and a half bath for guests. At the top of the stairs is an open loft space surrounded by three secondary bedrooms and the primary suite. Two of the three secondary bedrooms have walk-in closets and all three share a well-appointed hall bath. The primary bedroom has a walk-in closet and attached bath with dual sinks, granite countertops, and large shower. 200 Nellie sits on a level double lot providing endless possibilities for landscaping, gardening, playsets, and more! Located just steps away from The Windsor at Walhalla Golf Course and less than 30 minutes in any direction to popular Lake Keowee, Stumphouse Tunnel, Yellow Branch Falls, and Oconee State Park, this location is a nature lovers dream! If you are feeling adventurous you will love the Palmetto Trail- South Carolinas longest pedestrian and bicycle Trail or relax while dining in quaint downtown Walhalla. There is something for everyone! Summer is coming and its the perfect time to make memories in your new home!
Association Fees / Info
Hoa Fees: 300
Hoa Fee Includes: Street Lights
Hoa: Yes
Community Amenities: Other - See Remarks
Hoa Mandatory: 1
Bathroom Info
Halfbaths: 1
Fullbaths: 2
Bedroom Info
Bedrooms: Four
Building Info
Style: Traditional
Basement: No/Not Applicable
Foundations: Slab
Age Range: 1-5 Years
Roof: Composition Shingles
Num Stories: Two
Year Built: 2023
Exterior Features
Exterior Features: Porch-Front, Tilt-Out Windows, Underground Irrigation
Exterior Finish: Vinyl Siding
Financial
Transfer Fee: Yes
Original Price: $320,000
Price Per Acre: $43,243
Garage / Parking
Storage Space: Garage
Garage Capacity: 2
Garage Type: Attached Garage
Garage Capacity Range: Two
Interior Features
Interior Features: Cable TV Available, Ceiling Fan, Ceilings-Smooth, Connection - Dishwasher, Connection - Ice Maker, Connection - Washer, Countertops-Granite, Dryer Connection-Electric, Electric Garage Door, Smoke Detector, Walk-In Closet, Washer Connection
Appliances: Dishwasher, Disposal, Microwave - Built in, Range/Oven-Electric, Refrigerator, Water Heater - Electric
Floors: Carpet, Luxury Vinyl Plank
Lot Info
Lot Description: Corner, Other - See Remarks, Level, Sidewalks, Underground Utilities
Acres: 0.74
Acreage Range: .50 to .99
Marina Info
Misc
Other Rooms Info
Beds: 4
Master Suite Features: Double Sink, Full Bath, Master on Second Level, Shower Only, Walk-In Closet
Property Info
Inside Subdivision: 1
Type Listing: Exclusive Right
Room Info
Specialty Rooms: Breakfast Area, Laundry Room, Loft, Office/Study
Sale / Lease Info
Sale Rent: For Sale
Sqft Info
Sqft Range: 2250-2499
Sqft: 2,427
Tax Info
Unit Info
Utilities / Hvac
Utilities On Site: Cable, Electric, Public Water, Septic, Underground Utilities
Electricity Co: Blue Ridge
Heating System: Central Electric, Forced Air
Electricity: Electric company/co-op
Cool System: Central Electric, Central Forced
High Speed Internet: ,No,
Water Co: City
Water Sewer: Septic Tank
Waterfront / Water
Lake Front: No
Water: Public Water
Courtesy of Dan Hamilton of Keller Williams Greenville Upstate

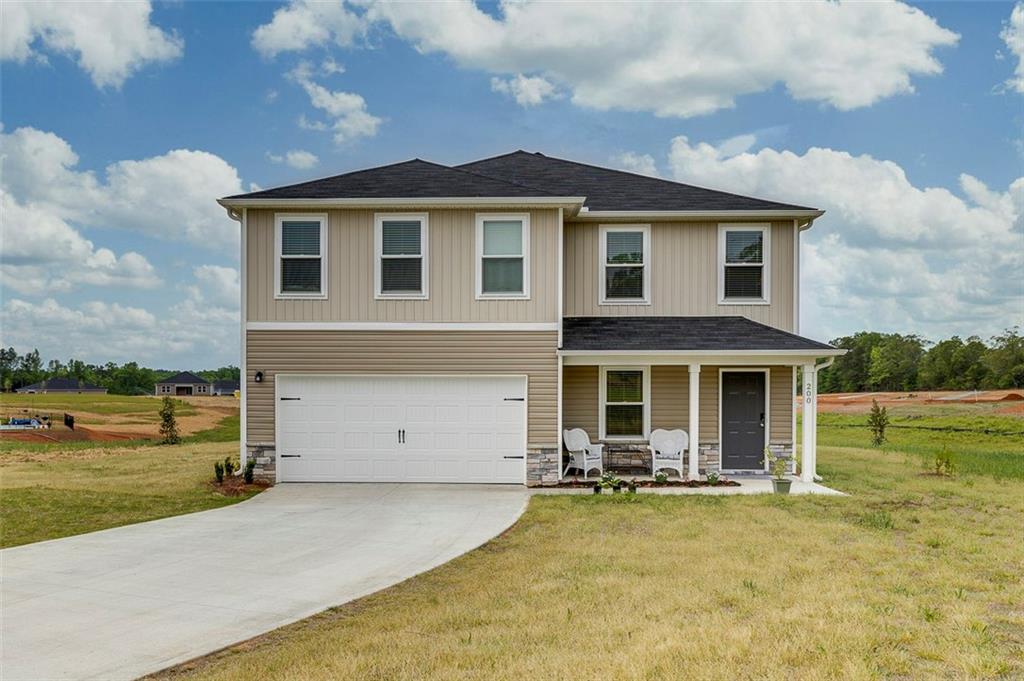






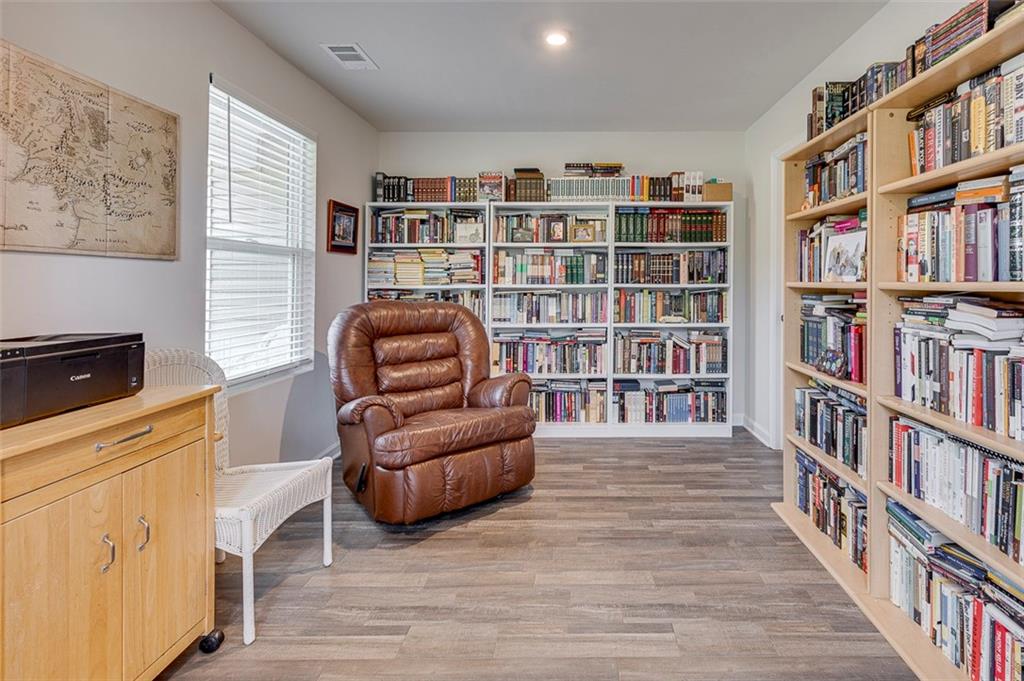


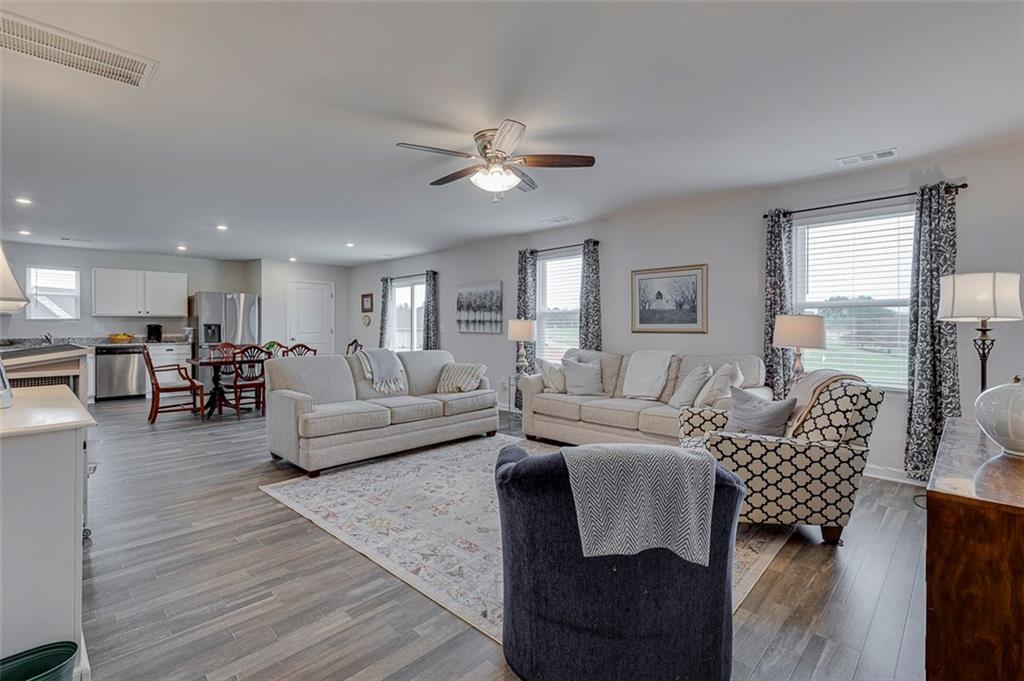

















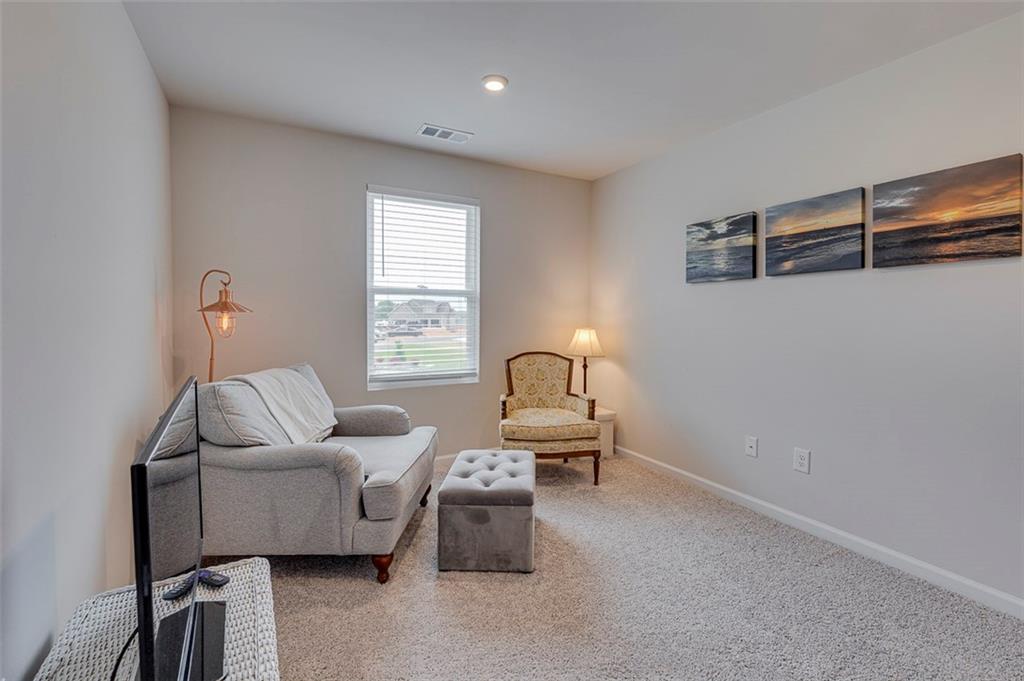













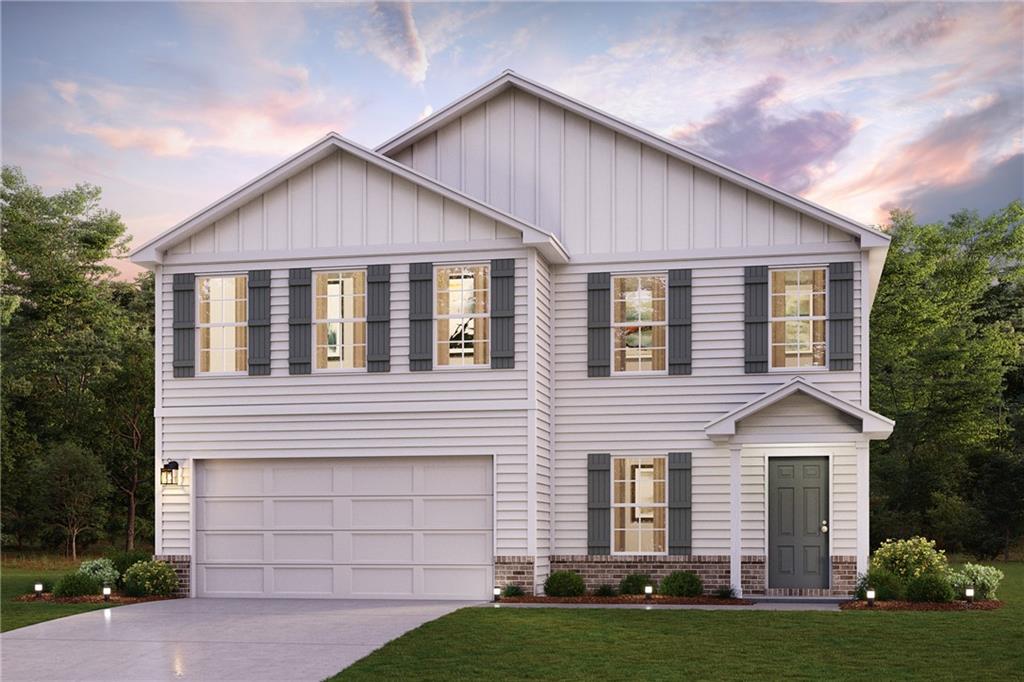
 MLS# 20274020
MLS# 20274020 