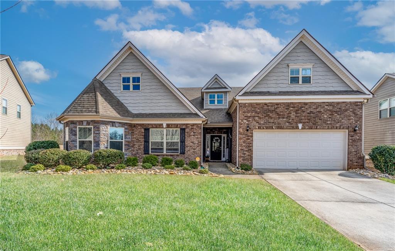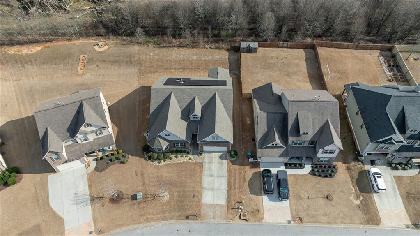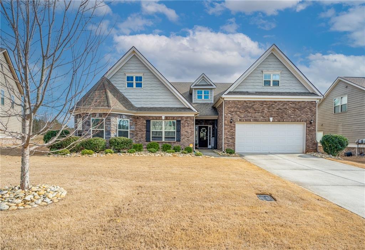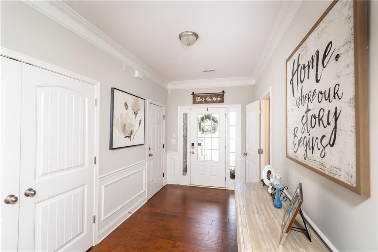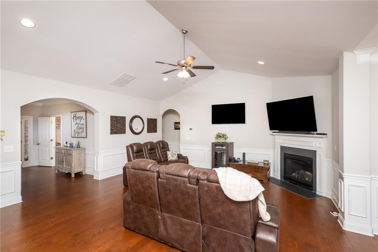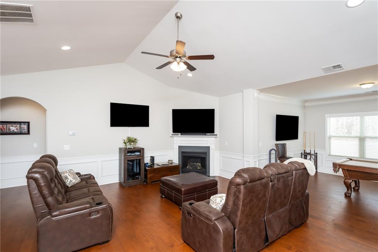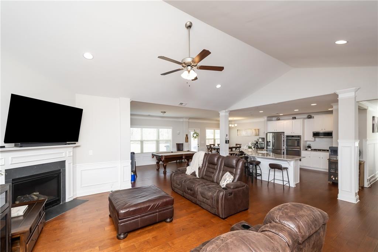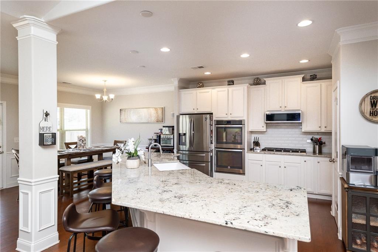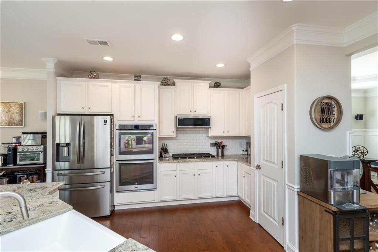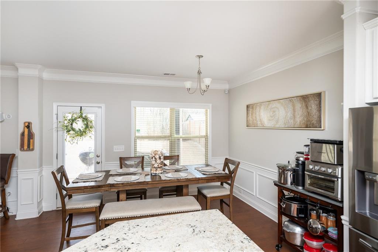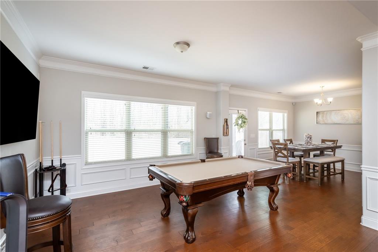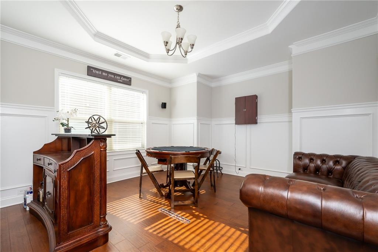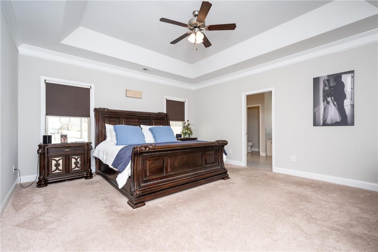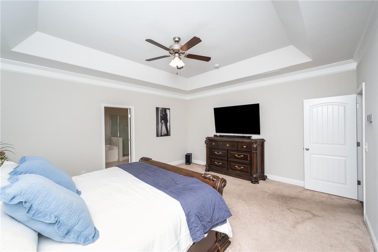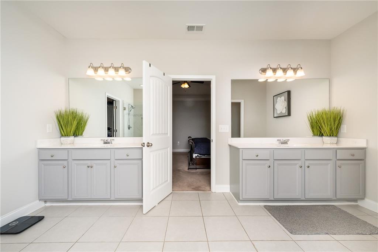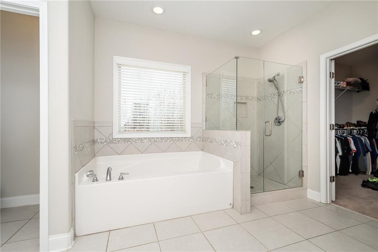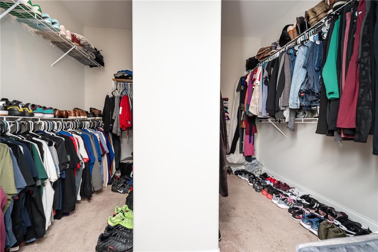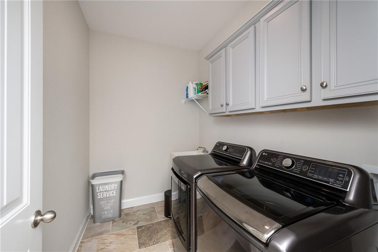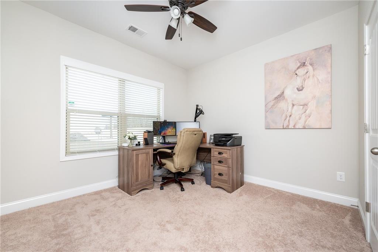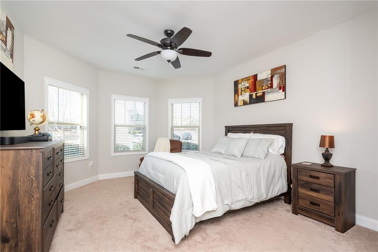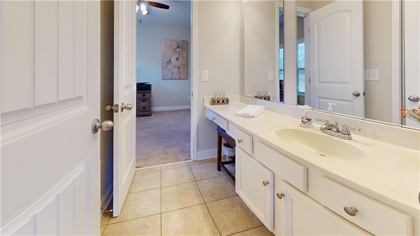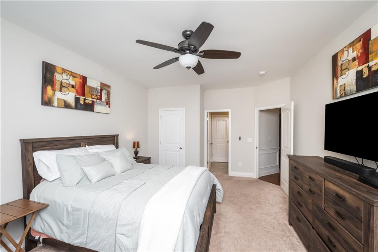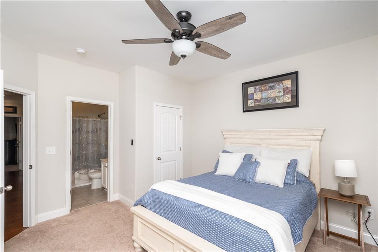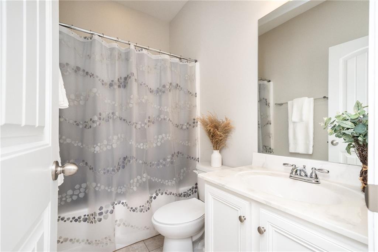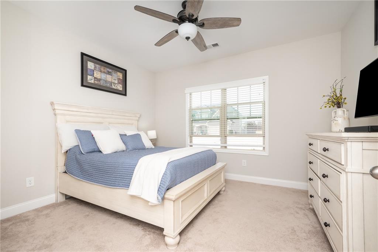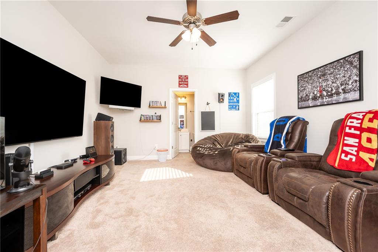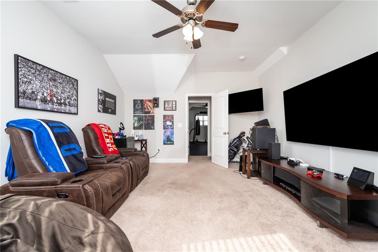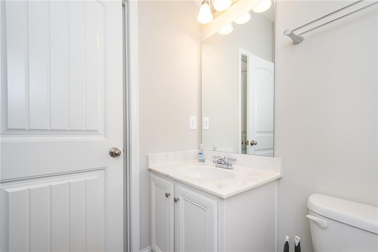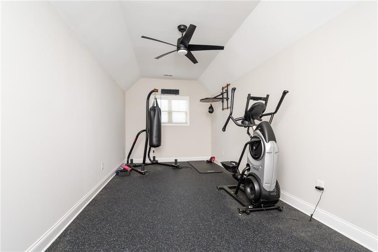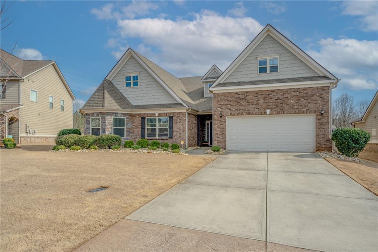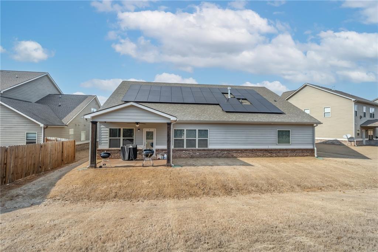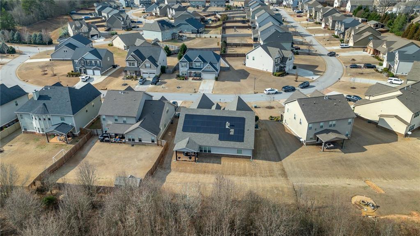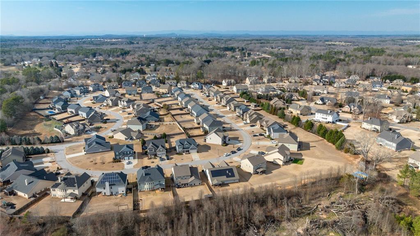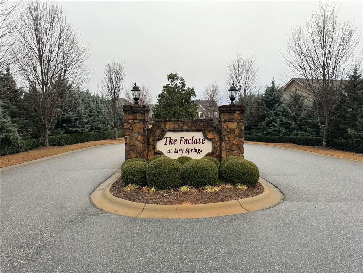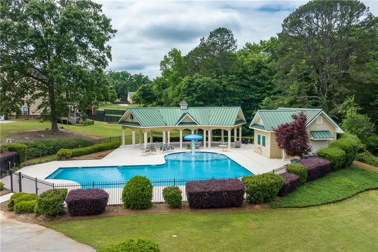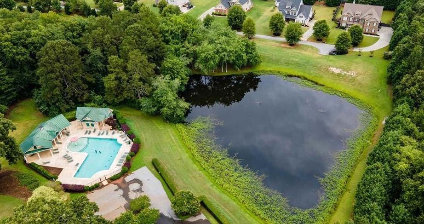169 Wild Hickory Circle, Easley, SC 29642
MLS# 20271194
Easley, SC 29642
- 5Beds
- 4Full Baths
- 1Half Baths
- 3,250SqFt
- 2017Year Built
- 0.27Acres
- MLS# 20271194
- Residential
- Single Family
- Active
- Approx Time on Market2 months, 9 days
- Area104-Anderson County,sc
- CountyAnderson
- SubdivisionEnclave At Airy Springs
Overview
Step into the welcoming embrace of 169 Wild Hickory Circle, an exquisite residence spanning over 3,250 square feet in the highly sought-after Enclave at Airy Springs. The beautifully landscaped lot, adorned with trees, and an attached two-car garage add to the appeal. With a charming exterior of brick and James Hardie siding, this home offers an inviting porch that leads to a well-equipped Kitchen. A baker's dream, it features double ovens, an extra-wide gas cooktop, white granite countertops, subway tile backsplash, an oversized island with a farmhouse sink, and a walk-in pantry. The open floor plan seamlessly connects the Dining and Family rooms, highlighted by a charming gas log fireplace. Luxurious wainscoting complements the neutral color scheme and hardwood floors throughout the main living areas, while vaulted and trey ceilings enhance the sense of space. The first-floor Master suite is a retreat with his and hers walk-in closets, a comfortable sitting area, and a spa-like bath boasting a soaking tub and a separate shower with a tasteful tile surround and glass enclosure. The residence features three additional carpeted bedrooms on the first level, each flooded with natural light through multiple windows. One of these rooms boasts a charming bay window, adding an elegant touch to the space. There are a powder room and two full bathrooms, including a Jack-and-Jill, on the first level. The second story reveals another bedroom and a full ensuite bathroom and walk-in closet, along with a versatile bonus room that can transform into a recreational haven or a convenient home office. Within the past three years, thoughtful upgrades have been made, including toilets with higher seating in the master and powder rooms, a new dishwasher, cooktop, and refrigerator. Ceiling fans have been installed throughout the house, enhancing comfort and energy efficiency. Solar panels contribute to sustainability and energy cost reduction, complemented by builder amenities like spray foam insulation, conditioned attic, Low E windows, and efficient lighting for additional energy savings. The Trane thermostat system enhances overall energy efficiency and climate control. Situated in the sought-after Wren school district, this residence provides easy access to a walking path leading to the newly renovated community pool at Airy Springs. A brief 10-minute drive takes you to grocery/drug stores, shopping, dining, and urgent care facilities. Effortless commuting to Anderson or Greenville is ensured by convenient access to I-85 and Hwy 81, seamlessly linking you to Downtown Greenville. Experience a home that perfectly blends functionality and style to meet your lifestyle needs.
Association Fees / Info
Hoa Fees: 625
Hoa Fee Includes: Common Utilities, Pool, Street Lights
Hoa: Yes
Community Amenities: Common Area, Pool
Hoa Mandatory: 1
Bathroom Info
Halfbaths: 1
Full Baths Main Level: 2
Fullbaths: 4
Bedroom Info
Num Bedrooms On Main Level: 3
Bedrooms: Five
Building Info
Style: Craftsman, Ranch
Basement: No/Not Applicable
Builder: Meritage Homes
Foundations: Slab
Age Range: 6-10 Years
Roof: Composition Shingles
Num Stories: One and a Half
Year Built: 2017
Exterior Features
Exterior Features: Bay Window, Driveway - Concrete, Porch-Front, Tilt-Out Windows, Vinyl Windows
Exterior Finish: Brick, Cement Planks, Stone
Financial
Gas Co: Fort Hill
Transfer Fee: Unknown
Original Price: $550,000
Price Per Acre: $19,555
Garage / Parking
Storage Space: Garage
Garage Capacity: 2
Garage Type: Attached Garage
Garage Capacity Range: Two
Interior Features
Interior Features: 2-Story Foyer, Alarm System-Owned, Attic Stairs-Disappearing, Blinds, Cable TV Available, Cathdrl/Raised Ceilings, Ceiling Fan, Ceilings-Smooth, Connection - Dishwasher, Connection - Washer, Countertops-Granite, Dryer Connection-Electric, Electric Garage Door, Fireplace, Fireplace-Gas Connection, Gas Logs, Jack and Jill Bath, Laundry Room Sink, Other - See Remarks, Smoke Detector, Some 9' Ceilings, Tray Ceilings, Walk-In Closet, Walk-In Shower, Washer Connection
Appliances: Cooktop - Gas, Dishwasher, Disposal, Double Ovens, Microwave - Built in, Refrigerator, Water Heater - Tankless
Floors: Carpet, Ceramic Tile, Hardwood
Lot Info
Lot: 31
Lot Description: Level
Acres: 0.27
Acreage Range: .25 to .49
Marina Info
Misc
Other Rooms Info
Beds: 5
Master Suite Features: Double Sink, Full Bath, Master on Main Level, Shower - Separate, Tub - Garden, Tub - Separate, Walk-In Closet
Property Info
Inside Subdivision: 1
Type Listing: Exclusive Right
Room Info
Specialty Rooms: Bonus Room, Breakfast Area, Exercise Room, Formal Dining Room, Laundry Room, Living/Dining Combination, Sun Room
Sale / Lease Info
Sale Rent: For Sale
Sqft Info
Sqft Range: 3000-3249
Sqft: 3,250
Tax Info
Tax Year: 2023
County Taxes: 2126.55
Tax Rate: 4%
City Taxes: n/a
Unit Info
Utilities / Hvac
Utilities On Site: Cable, Electric, Natural Gas, Public Sewer, Public Water, Telephone, Underground Utilities
Electricity Co: Duke
Heating System: Electricity, Forced Air, Multizoned
Cool System: Central Electric, Multi-Zoned
Cable Co: ATT
High Speed Internet: Yes
Water Co: Powdersville
Water Sewer: Public Sewer
Waterfront / Water
Lake Front: No
Water: Public Water
Courtesy of Melissa Wiles-Sellers of Justin Winter & Associates

