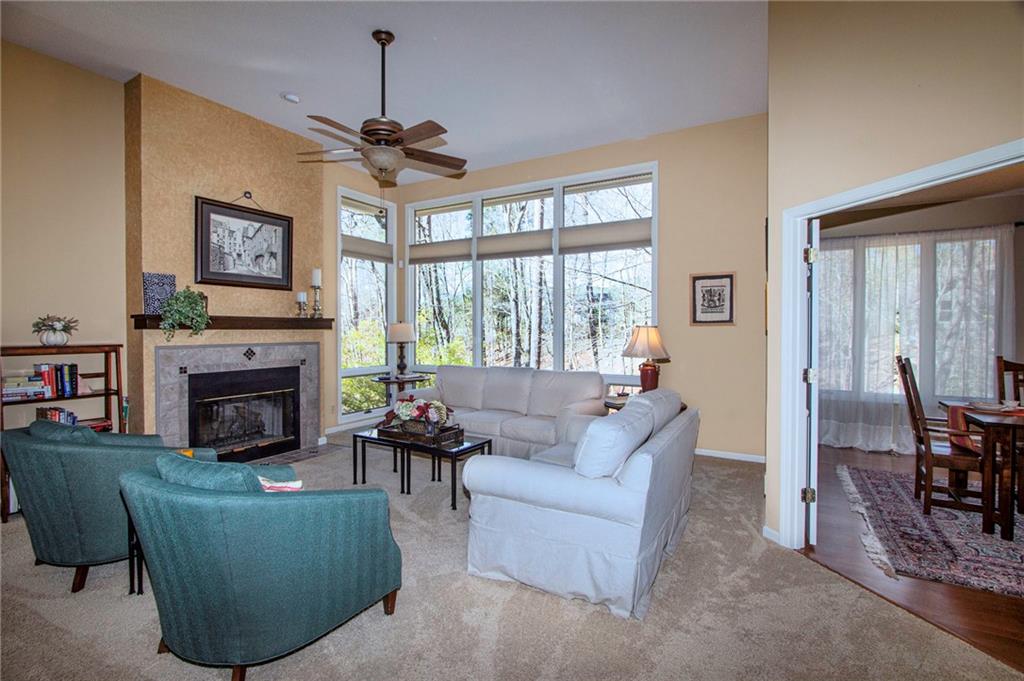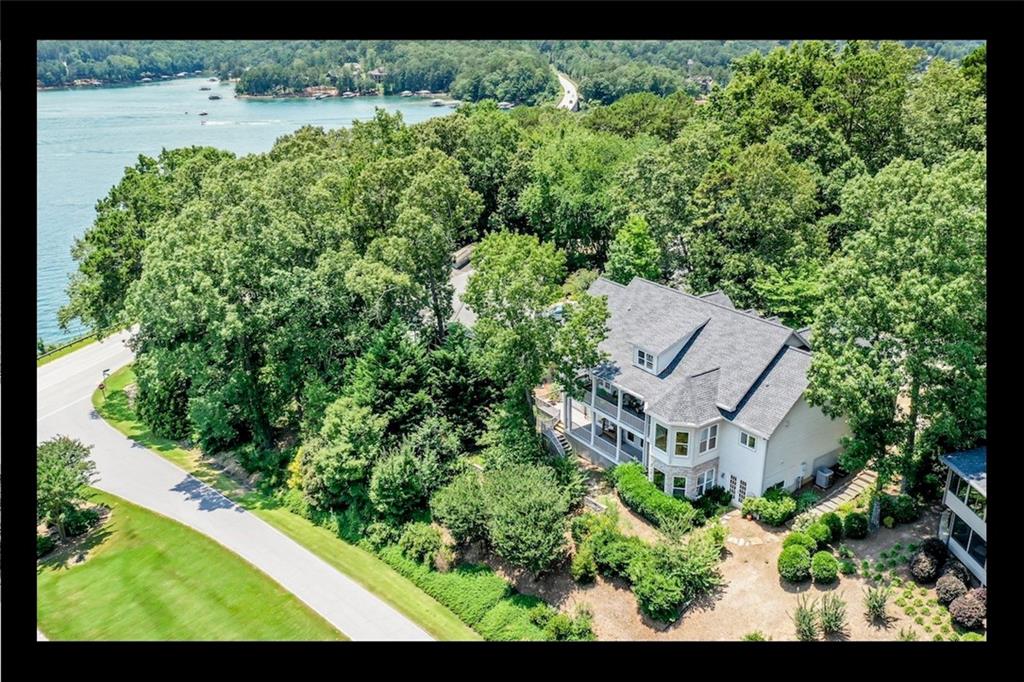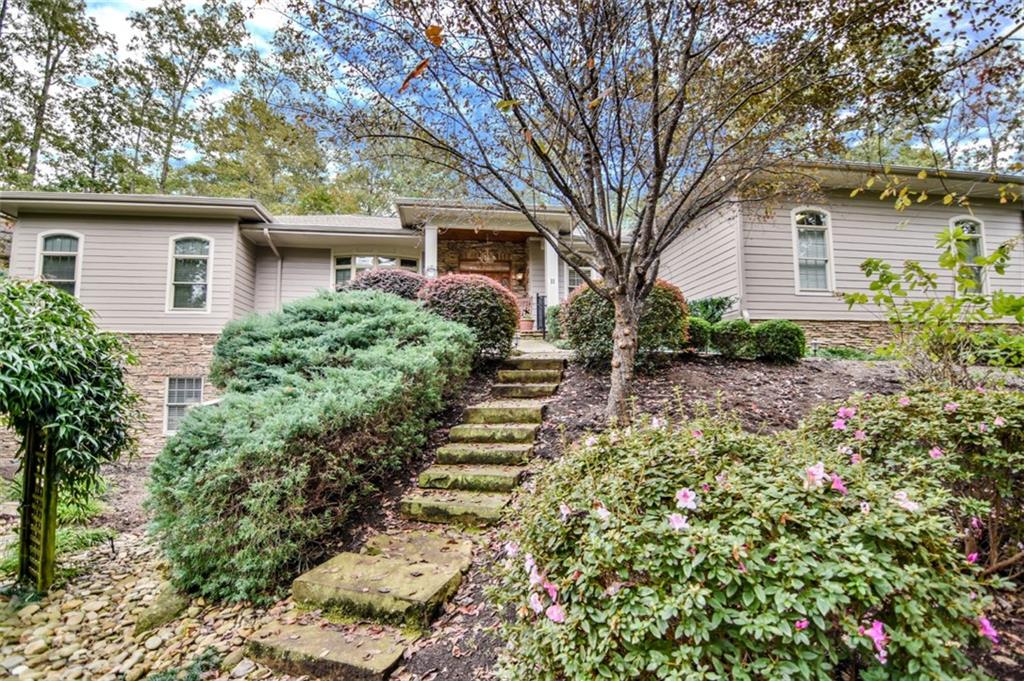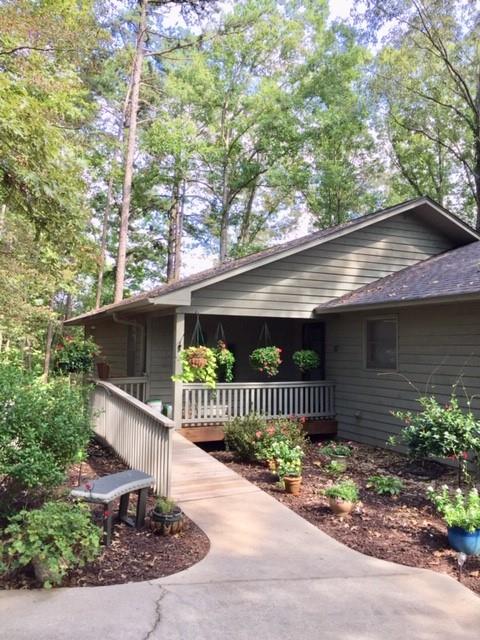15 Mooring Lane, Salem, SC 29676
MLS# 20227463
Salem, SC 29676
- 4Beds
- 3Full Baths
- 1Half Baths
- 3,566SqFt
- 2009Year Built
- 0.70Acres
- MLS# 20227463
- Residential
- Single Family
- Sold
- Approx Time on Market1 month, 30 days
- Area205-Oconee County,sc
- CountyOconee
- SubdivisionKeowee Key
Overview
Located on hole #3 on Keowee Key's newly renovated 18-hole golf course, this home situated on one and one-half lots is a showstopper. Designed for entertaining friends and family, this custom kitchen means great and memorable times! A circular driveway leads to the covered stone porch. Enter through custom doors and experience the beauty of this home. The current owners moved into their dream home on January 2, 2009, and they have enjoyed every moment in this home. They wanted high and dramatic ceilings to make a statement so they combined wood and coffered ceilings, angles, and height. The view from the front entrance is dramatic as the ceilings extend into the covered porch overlooking the golf course. The ceilings soar in the Great Room in order to accommodate the stacked-stone fireplace. Everyone gathered in the gourmet kitchen and around the dining area and into the solarium which is the setting for the grand piano can enjoy this fireplace. Detail and quality are apparent throughout this home. Gorgeous 8' doors add to the character of this home. The kitchen is open to the entire entertaining space so all guests can be together to enjoy the art of cooking while spending time with one another. The GE Monogram stainless-steel appliances include the gas cooktop, double built-in ovens, and microwave, wine cooler, side-by-side refrigerator, custom hood, central island, abundant custom-built cabinets with self-closing drawers and doors, and granite counters. There are two pantries with one dedicated to food storage and the other for blenders, mixmasters, and the myriad utensils that a cooking enthusiast has. It is lovingly referred to as the ""gadget closet"". These two pantries, as well as a coat and broom closets, are in the laundry room directly off of the kitchen. This is one of the nicest laundry rooms that you will ever see. It features a hardwood floor, office space, ample cabinets, and counter space, and a laundry sink. Access directly from the over-sized two-car garage and a side entrance door from the circular driveway keeps the house cleaner as shoes and boots can be easily removed, protecting your hardwood floors. The main level meets all of your daily needs. A home office adjoins the powder room and could easily be the fourth bedroom in the home. The Master Bedroom Suite and Bath complete this level. Designed with the coffer ceilings and a bay window, the view is lovely and very private. Glass doors lead to the tiled, covered porch with cathedral wood ceilings and tiled decking suitable for morning coffee, evening libations, and grilled meals. Back in the spacious Master Bedroom suite, the walk-in closet has pocket-doors. The Master Bathroom features an immense separate walk-in shower, dual vanities, and a jetted tub. The terrace level is the perfect guest retreat! Easily a separate living and entertaining space, there is a small kitchenette or bar to compliment the gathering room that opens to a covered, dried-in porch. There are two more bedrooms and two full baths on the terrace level with the larger of the two an en-suite. The smaller one features a Murphy Bed easily concealed in the closet. This room is currently the sewing room. Another significant feature of this home is the huge closet which is the size of a room off of the 3rd bedroom. The workshop with double doors to the outside is a wonderful feature! The outdoor living space is truly marvelous in this home. Easy access to the workshop both inside and from the exterior. Stairs take you from the workshop to the garage and driveway. Covered porches, open decks on both levels, a golf course setting yet the woods create the tree-house setting. Other features of this home include propane furnace, cooktop, water heater, and grill; sound system with individual controls; central full-house fan; 8-foot doors; instant recirculating hot water; 2x 6 exterior and interior walls on the lower level; circular driveway; high toilets.
Sale Info
Listing Date: 04-29-2020
Sold Date: 06-29-2020
Aprox Days on Market:
1 month(s), 30 day(s)
Listing Sold:
3 Year(s), 10 month(s), 3 day(s) ago
Asking Price: $549,900
Selling Price: $485,000
Price Difference:
Reduced By $64,900
How Sold: $
Association Fees / Info
Hoa Fees: 4291
Hoa Fee Includes: Golf Membership, Pool, Recreation Facility, Security
Hoa: Yes
Community Amenities: Boat Ramp, Clubhouse, Common Area, Dock, Fitness Facilities, Gate Staffed, Gated Community, Golf Course, Patrolled, Pets Allowed, Playground, Pool, Sauna/Cabana, Storage, Tennis, Walking Trail, Water Access
Hoa Mandatory: 1
Bathroom Info
Halfbaths: 1
Num of Baths In Basement: 2
Full Baths Main Level: 1
Fullbaths: 3
Bedroom Info
Bedrooms In Basement: 2
Num Bedrooms On Main Level: 1
Bedrooms: Four
Building Info
Style: Craftsman
Basement: Ceiling - Some 9' +, Cooled, Daylight, Finished, Full, Heated, Inside Entrance, Partially Finished, Walkout, Workshop, Yes
Builder: Universal Construction
Foundations: Basement
Age Range: 11-20 Years
Roof: Architectural Shingles
Num Stories: One
Year Built: 2009
Exterior Features
Exterior Features: Bay Window, Deck, Driveway - Circular, Glass Door, Insulated Windows, Porch-Front, Porch-Other, Underground Irrigation
Exterior Finish: Cement Planks, Stone Veneer
Financial
How Sold: Conventional
Gas Co: Propane
Sold Price: $485,000
Transfer Fee: Yes
Transfer Fee Amount: 2879.
Original Price: $549,900
Price Per Acre: $78,557
Garage / Parking
Storage Space: Basement, Garage
Garage Capacity: 2
Garage Type: Attached Garage
Garage Capacity Range: Two
Interior Features
Interior Features: Attic Fan, Attic Stairs-Disappearing, Built-In Bookcases, Cable TV Available, Category 5 Wiring, Cathdrl/Raised Ceilings, Ceiling Fan, Ceilings-Smooth, Central Vacuum, Countertops-Granite, Countertops-Other, Dryer Connection-Gas, Electric Garage Door, Fireplace, Fireplace-Gas Connection, French Doors, Gas Logs, Jetted Tub, Smoke Detector, Surround Sound Wiring, Tray Ceilings, Walk-In Closet, Walk-In Shower, Washer Connection, Wet Bar
Appliances: Convection Oven, Cooktop - Gas, Dishwasher, Disposal, Double Ovens, Dryer, Microwave - Built in, Refrigerator, Wall Oven, Washer, Water Heater - Gas, Wine Cooler
Floors: Carpet, Ceramic Tile, Hardwood
Lot Info
Lot: 43 & 44A
Lot Description: Golf - Interior Lot, Cul-de-sac, Trees - Hardwood, Trees - Mixed, Gentle Slope, Mountain View, Shade Trees, Underground Utilities, Wooded
Acres: 0.70
Acreage Range: .50 to .99
Marina Info
Misc
Other Rooms Info
Beds: 4
Master Suite Features: Double Sink, Full Bath, Shower - Separate, Tub - Jetted, Walk-In Closet
Property Info
Conditional Date: 2020-05-13T00:00:00
Inside Subdivision: 1
Type Listing: Exclusive Right
Room Info
Specialty Rooms: Breakfast Area, Formal Dining Room, Laundry Room, Other - See Remarks, Recreation Room
Room Count: 9
Sale / Lease Info
Sold Date: 2020-06-29T00:00:00
Ratio Close Price By List Price: $0.88
Sale Rent: For Sale
Sold Type: Co-Op Sale
Sqft Info
Basement Unfinished Sq Ft: 1184
Basement Finished Sq Ft: 1251
Sold Appr Above Grade Sqft: 1,500
Sold Approximate Sqft: 3,556
Sqft Range: 3500-3749
Sqft: 3,566
Tax Info
Tax Year: 2019
County Taxes: 1800.19
Tax Rate: Homestead
Unit Info
Utilities / Hvac
Utilities On Site: Cable, Electric, Propane Gas, Underground Utilities
Electricity Co: Duke
Heating System: Central Gas, Forced Air, More than One Unit, Propane Gas
Electricity: Electric company/co-op
Cool System: Attic Fan, Central Electric
Cable Co: Spectrum
High Speed Internet: Yes
Water Co: KKUS
Water Sewer: Private Sewer
Waterfront / Water
Lake: Keowee
Lake Front: Interior Lot
Lake Features: Community Boat Ramp, Community Dock, Community Slip
Water: Private Water
Courtesy of Patti & Gary Cason Group of Keller Williams Seneca

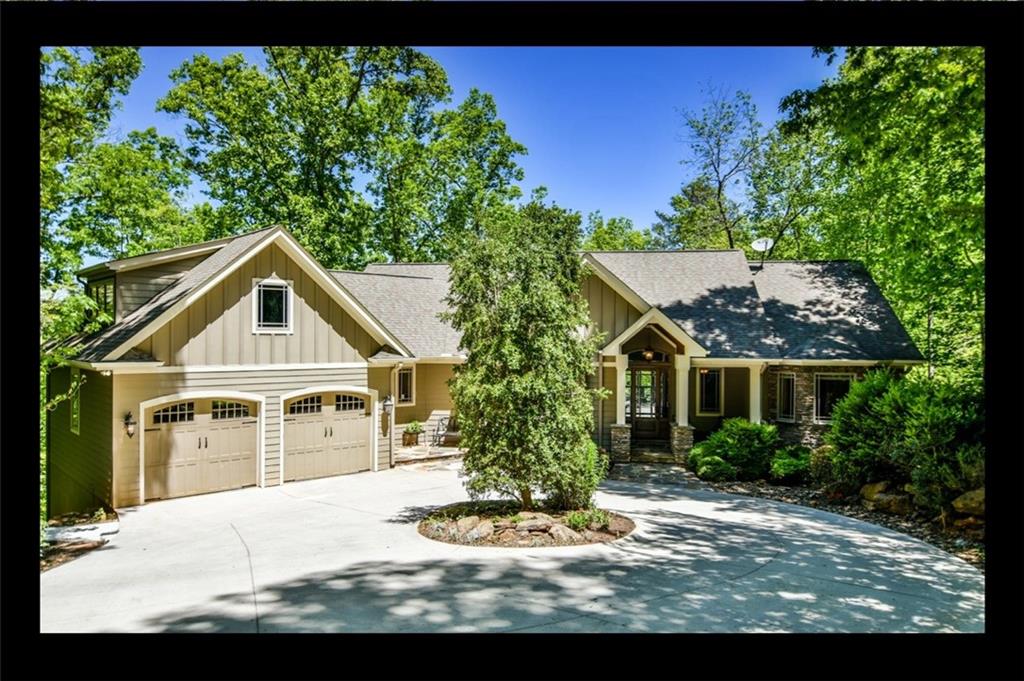
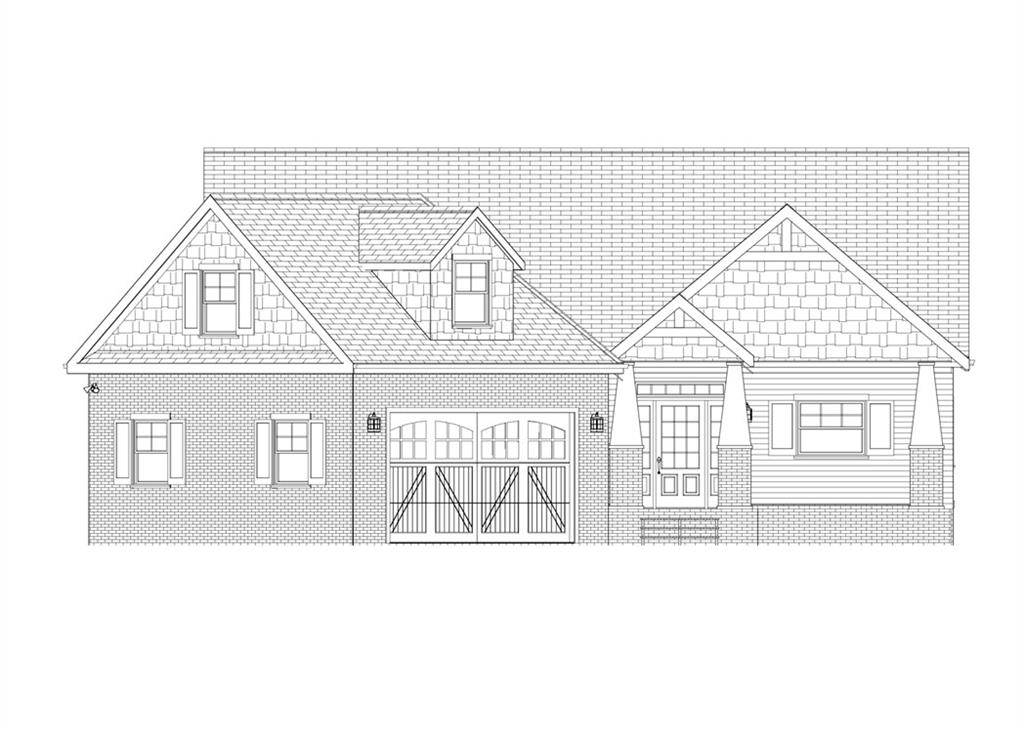
 MLS# 20240035
MLS# 20240035 