145 Hagood Street, Pickens, SC 29671
MLS# 20274489
Pickens, SC 29671
- 3Beds
- 2Full Baths
- 1Half Baths
- 2,750SqFt
- 1930Year Built
- 1.09Acres
- MLS# 20274489
- Residential
- Single Family
- Active
- Approx Time on Market14 days
- Area301-Pickens County,sc
- CountyPickens
- SubdivisionN/A
Overview
Charming 1930s Craftsman home on 1.09 acres in the heart of downtown Pickens. This 3 bed/2.5 bath home has the original features you love combined with the modern updates you need. Beautiful hardwood floors, wide trim and moldings perfectly complement the granite countertops and flexible floor plan. The rocking chair front porch invites you to relax and chat with friends before stepping inside where you will find a spacious living room and a formal dining room that leads to the large kitchen complete with granite countertops, breakfast area and a full appliance package. Off the kitchen is the walk-in laundry room behind a custom sliding door and a set of built in cabinets with granite countertops that could be used as an extension of the laundry area, a drop zone for technology, coffee or wine station or extra storage! On the main floor there are two spacious bedrooms that share a Jack and Jill bath with dual sinks, built in storage and a tub/shower combo as well as the primary bedroom with dual walk-in closets and attached bath with dual sinks, separate make up area and an oversized shower with dual shower heads. Rounding out the main floor is a half bath for guests. The lower level features a large rec room with outside access, a flex room with storage as well as deep storage under the stairs. The private outdoor living space features a pergola covered patio and a large yard with room to have fun with family and friends, plant a garden or play fetch with your favorite furry family member! There is a detached two car garage and a covered parking area for a boat or RV. Located within walking distance of the popular Doodle Trail, less than a five minute drive to Main Street, and less than 30 minutes to Table Rock, Lake Jocassee or Clemson University, this charming home offers the best of everything!
Association Fees / Info
Hoa: No
Bathroom Info
Halfbaths: 1
Full Baths Main Level: 2
Fullbaths: 2
Bedroom Info
Num Bedrooms On Main Level: 3
Bedrooms: Three
Building Info
Style: Craftsman
Basement: Cooled, Daylight, Finished, Heated, Inside Entrance, Walkout, Yes
Foundations: Basement, Crawl Space
Age Range: Over 50 Years
Roof: Architectural Shingles
Num Stories: Two
Year Built: 1930
Exterior Features
Exterior Features: Driveway - Concrete, Patio, Porch-Front, Tilt-Out Windows
Exterior Finish: Vinyl Siding
Financial
Gas Co: Fort Hill
Transfer Fee: No
Original Price: $365,000
Price Per Acre: $33,486
Garage / Parking
Storage Space: Basement, Garage, Other - See Remarks, Outbuildings, RV Storage
Garage Capacity: 2
Garage Type: Detached Garage
Garage Capacity Range: Two
Interior Features
Interior Features: Attic Stairs-Disappearing, Blinds, Cable TV Available, Ceiling Fan, Ceilings-Smooth, Connection - Dishwasher, Connection - Ice Maker, Connection - Washer, Countertops-Granite, Dryer Connection-Gas, Electric Garage Door, Jack and Jill Bath, Smoke Detector, Tray Ceilings, Walk-In Closet, Washer Connection
Appliances: Dishwasher, Disposal, Dryer, Microwave - Built in, Range/Oven-Electric, Refrigerator, Washer, Water Heater - Gas
Floors: Carpet, Ceramic Tile, Hardwood, Vinyl
Lot Info
Lot Description: Level, Shade Trees
Acres: 1.09
Acreage Range: 1-3.99
Marina Info
Misc
Other Rooms Info
Beds: 3
Master Suite Features: Double Sink, Full Bath, Master on Main Level, Shower Only, Walk-In Closet, Other - See remarks
Property Info
Inside City Limits: Yes
Type Listing: Exclusive Right
Room Info
Specialty Rooms: Bonus Room, Breakfast Area, Formal Dining Room, Laundry Room, Other - See Remarks, Recreation Room
Sale / Lease Info
Sale Rent: For Sale
Sqft Info
Sqft Range: 2750-2999
Sqft: 2,750
Tax Info
Tax Year: 2023
County Taxes: 681.44
Tax Rate: 4%
Unit Info
Utilities / Hvac
Electricity Co: Duke
Heating System: Central Gas, Forced Air
Cool System: Central Electric, Central Forced
High Speed Internet: ,No,
Water Co: Pickens
Water Sewer: Public Sewer
Waterfront / Water
Lake Front: No
Water: Public Water
Courtesy of Dan Hamilton of Keller Williams Greenville Upstate

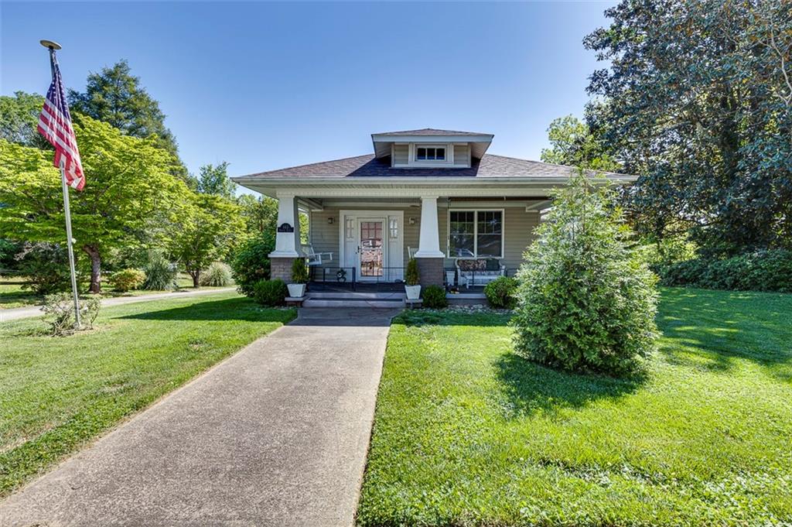
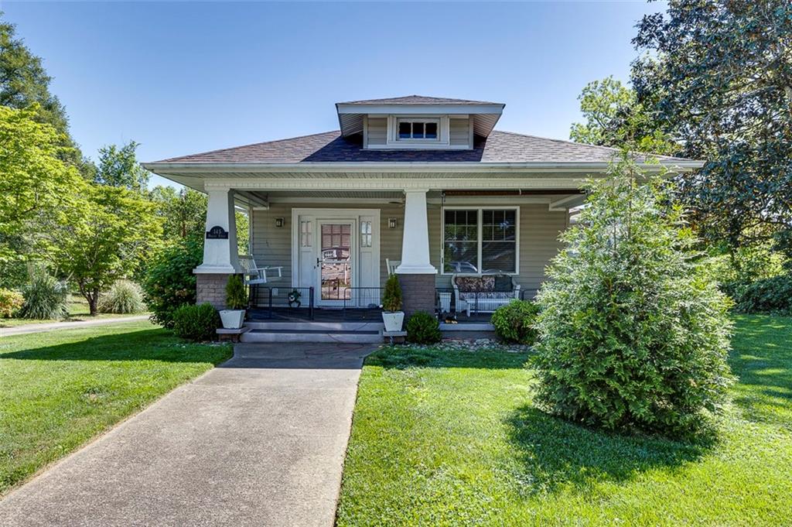














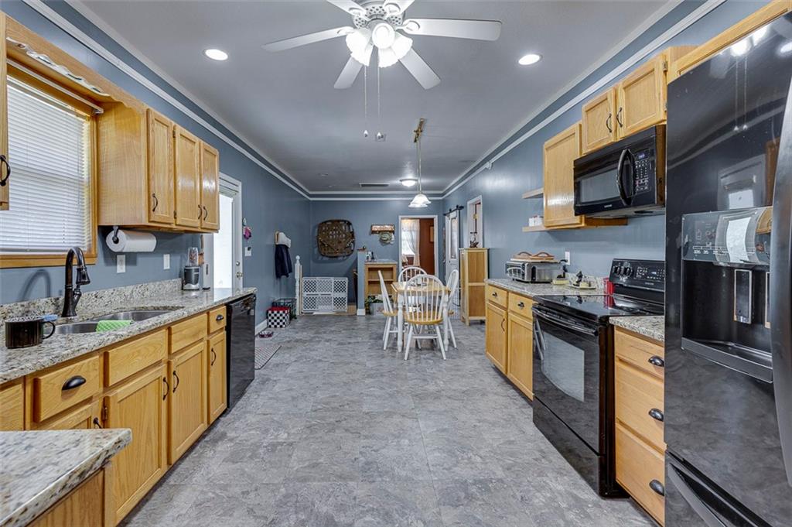

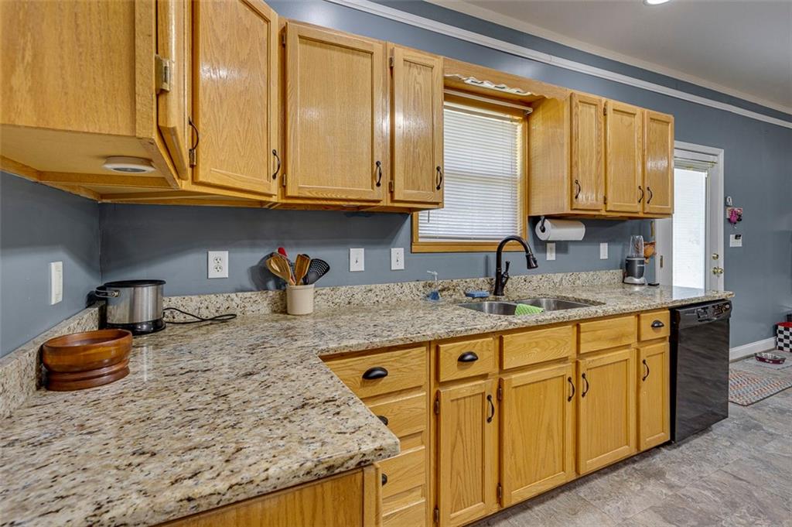
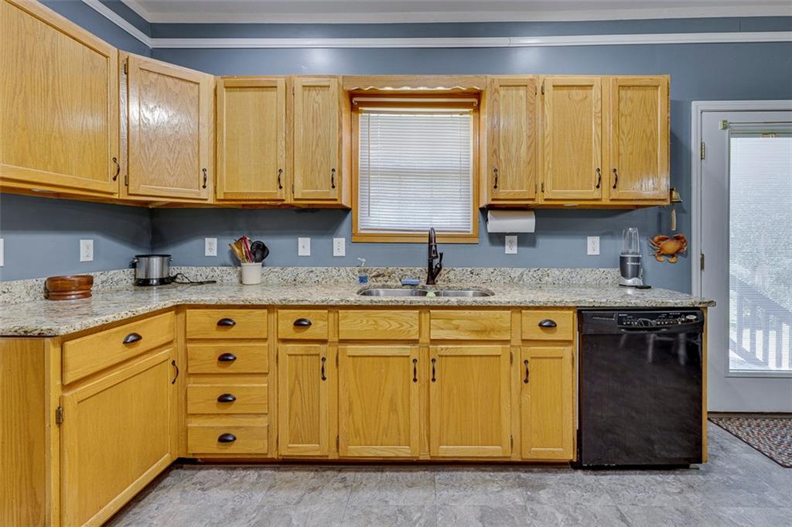


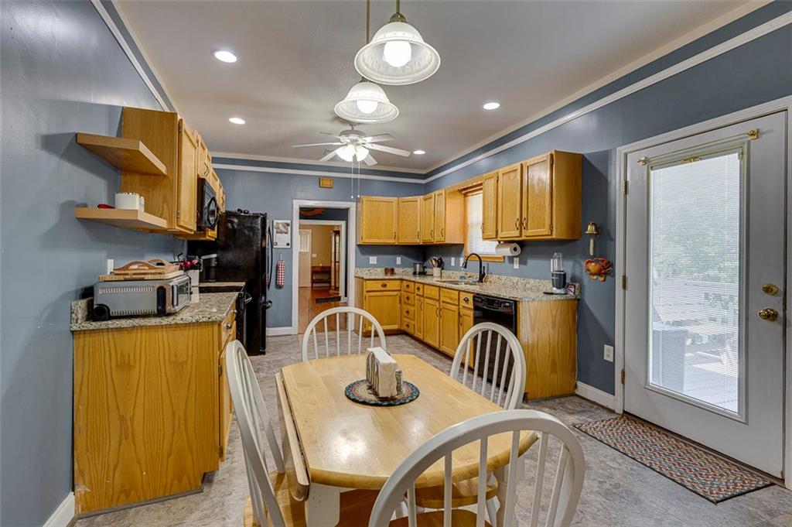
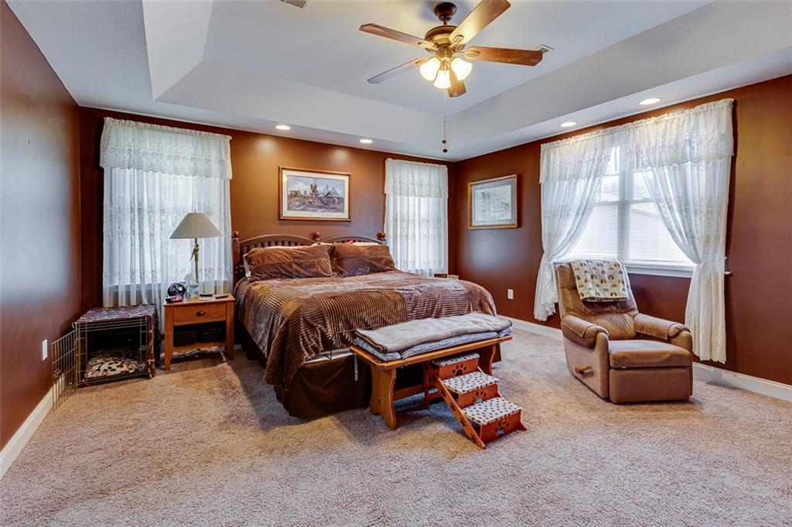




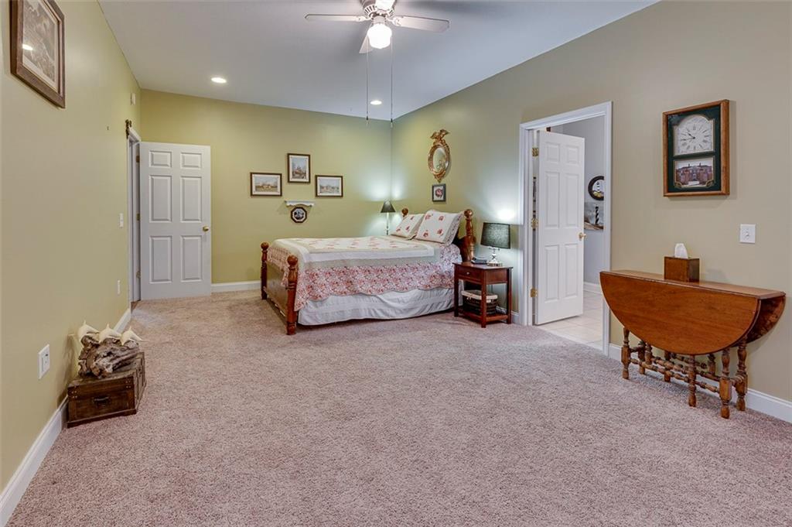



















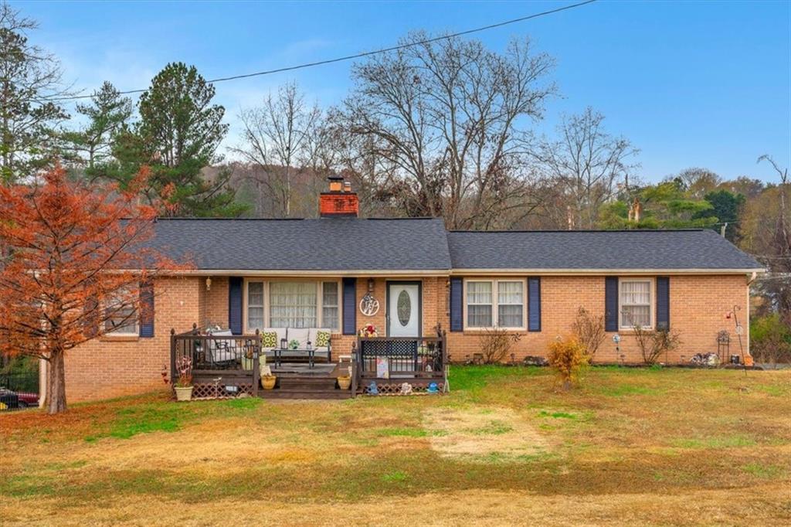
 MLS# 20269055
MLS# 20269055 










