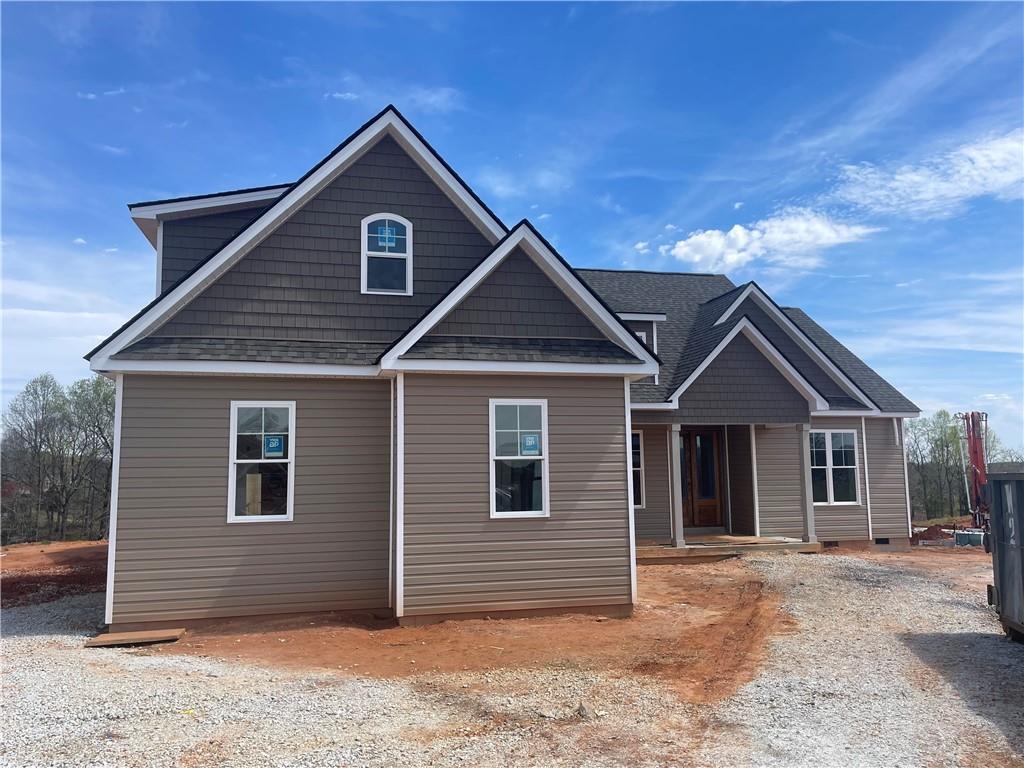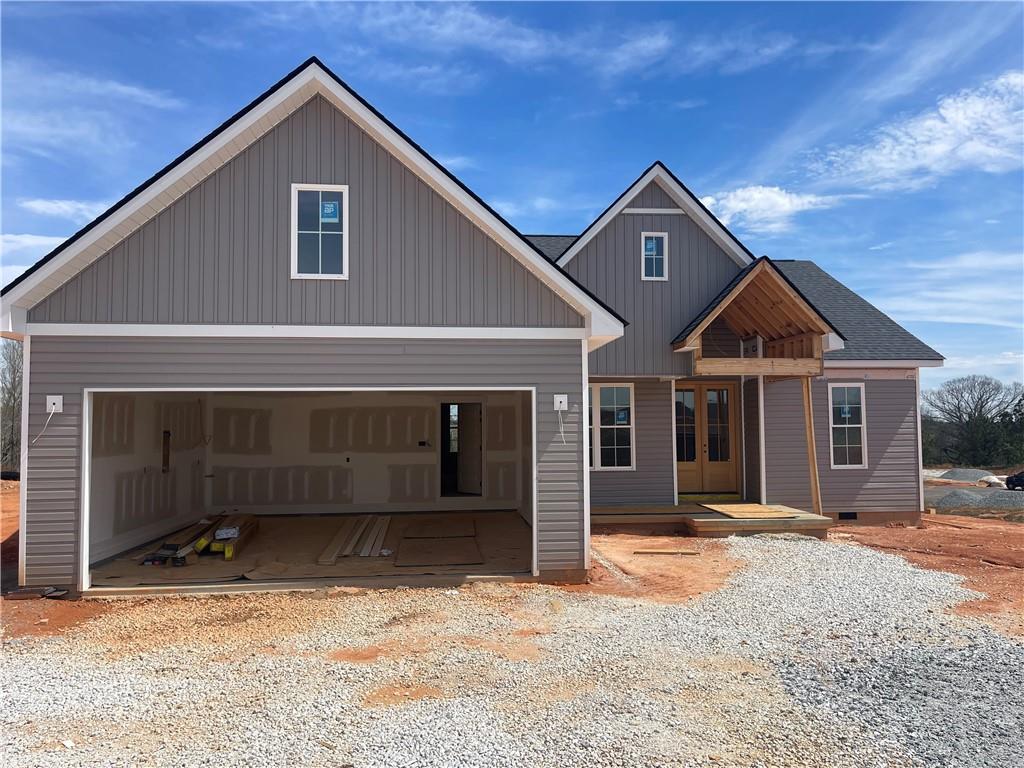1312 Falcons Drive, Walhalla, SC 29691
MLS# 20270866
Walhalla, SC 29691
- 3Beds
- 2Full Baths
- N/AHalf Baths
- 1,975SqFt
- 2019Year Built
- 0.83Acres
- MLS# 20270866
- Residential
- Single Family
- Active
- Approx Time on Market2 months, 25 days
- Area205-Oconee County,sc
- CountyOconee
- SubdivisionFalcons Lair
Overview
Welcome to 1312 Falcons Drive, Impressive and meticulously maintained home has scenic golf course views of Hole 1, as well as the Clubhouse of Windsor at Walhalla. A magnificently manicured lawn leads the way to an oversized front porch for those relaxing summer days. As you step inside, you will experience the vaulted open sweeping space with natural lighting and expansive views. A lovely gathering place for meals and entertaining flows through out this living area. The kitchen boasts of a large island with a bar area for sitting. All stainless steel appliances convey along with the washer and dryer.Sellers added a lovely kitchen backsplash to compliments the granite counter tops. You will love the stainless farm sink for clean ups. Ample prep space for the culinary enthusiast. You are going to love the owners ensuite, which is expansive with vaulted ceilings and with bright natural light. Owners full bath is equipped with dual sinks, separate shower and double walk in closets. A split floor plan with 2 additional bedrooms and a full bath, which includes a tub shower combo. A unique bonus versatile space is currently being used as a bedroom. This space offers so many possibilities. This home has an oversized 2 car garage with lots of storage with large built in shelves.A welcoming back patio with charming black wrought iron fencing encircling a portion of the back yard, a great space to enjoy the outdoors. This golf community has a low HOA fee of $300 a year and a Clubhouse with a restaurant, The Tavern, which offers delicious quick meals. Golf only if you want to golf, it is not required. No golf fees required to live in this beautiful community.Close proximity to Walhalla High School, Lake Jocassee, Lake Keowee, numerous hiking trails and waterfalls to enjoy. With in 20 miles for shopping and medical facilities.Foothills of the Mountains, at its Finest. Can't be explained, only experienced.
Association Fees / Info
Hoa Fees: 300
Hoa: Yes
Community Amenities: Clubhouse, Golf Course
Hoa Mandatory: 1
Bathroom Info
Full Baths Main Level: 2
Fullbaths: 2
Bedroom Info
Num Bedrooms On Main Level: 3
Bedrooms: Three
Building Info
Style: Craftsman
Basement: No/Not Applicable
Foundations: Crawl Space
Age Range: 1-5 Years
Roof: Architectural Shingles
Num Stories: One and a Half
Year Built: 2019
Exterior Features
Exterior Features: Driveway - Concrete, Fenced Yard, Insulated Windows, Patio, Porch-Front, Tilt-Out Windows, Underground Irrigation, Vinyl Windows
Exterior Finish: Stone, Vinyl Siding
Financial
Transfer Fee: No
Original Price: $455,000
Price Per Acre: $54,096
Garage / Parking
Storage Space: Garage
Garage Capacity: 2
Garage Type: Attached Garage
Garage Capacity Range: Two
Interior Features
Interior Features: Blinds, Cathdrl/Raised Ceilings, Ceiling Fan, Ceilings-Smooth, Connection - Dishwasher, Connection - Ice Maker, Connection - Washer, Countertops-Granite, Dryer Connection-Electric, Electric Garage Door, Smoke Detector, Some 9' Ceilings, Walk-In Closet, Walk-In Shower, Washer Connection
Appliances: Disposal, Dryer, Microwave - Built in, Range/Oven-Electric, Refrigerator, Washer, Water Heater - Electric
Floors: Carpet, Ceramic Tile, Hardwood
Lot Info
Lot: 38
Lot Description: On Golf Course, Level, Underground Utilities
Acres: 0.83
Acreage Range: .50 to .99
Marina Info
Misc
Other Rooms Info
Beds: 3
Master Suite Features: Double Sink, Full Bath, Master on Main Level, Shower Only, Walk-In Closet
Property Info
Inside Subdivision: 1
Type Listing: Exclusive Right
Room Info
Specialty Rooms: Bonus Room, Living/Dining Combination
Room Count: 7
Sale / Lease Info
Sale Rent: For Sale
Sqft Info
Sqft Range: 1750-1999
Sqft: 1,975
Tax Info
Unit Info
Utilities / Hvac
Utilities On Site: Electric, Public Water, Septic, Underground Utilities
Electricity Co: BRE
Heating System: Heat Pump
Electricity: Electric company/co-op
Cool System: Heat Pump
High Speed Internet: Yes
Water Co: Walhalla
Water Sewer: Septic Tank
Waterfront / Water
Lake Front: No
Water: Public Water
Courtesy of Regina Bolt of Clardy Real Estate

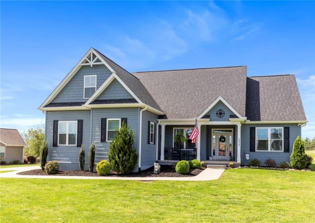
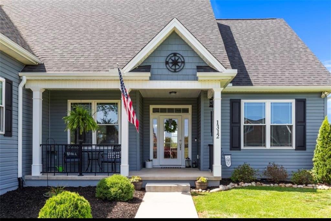
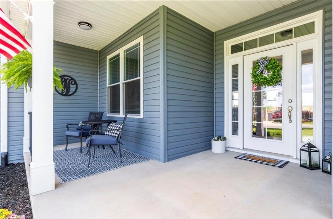
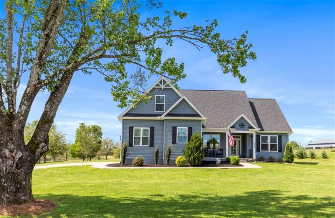
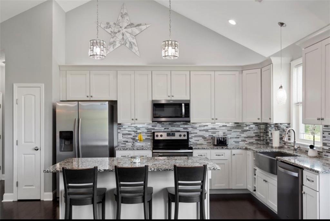
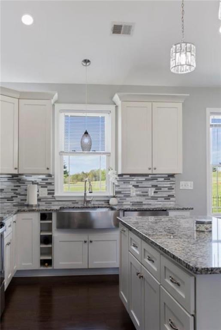
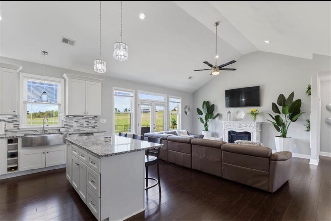
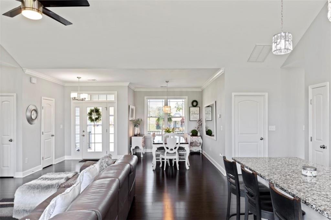
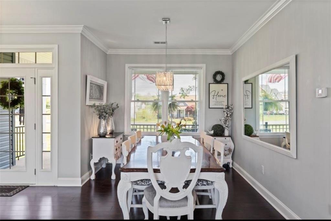
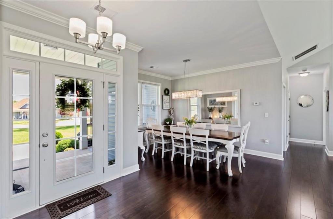
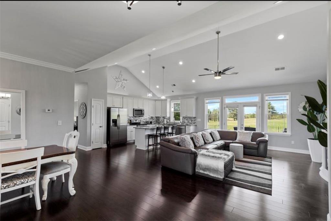
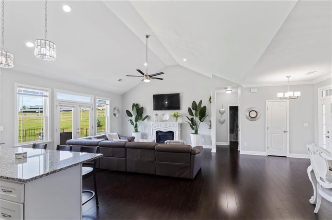
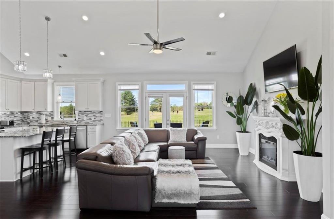
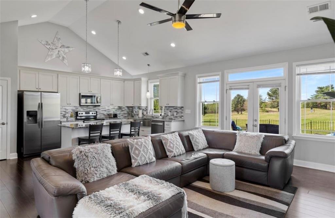
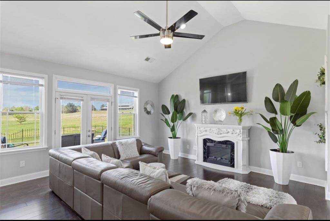
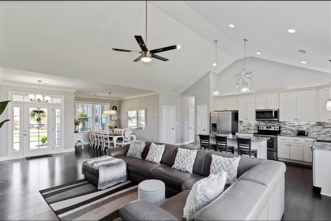
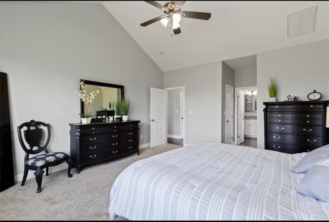
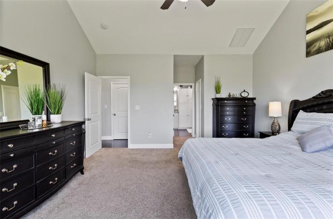
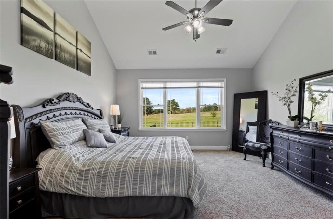
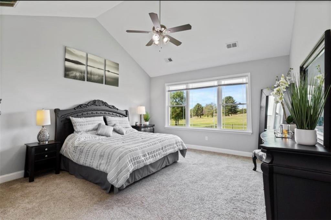
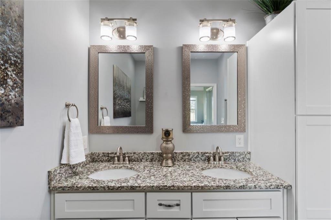
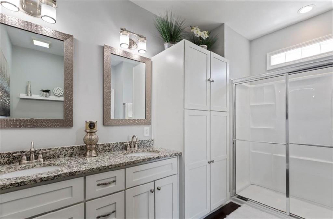
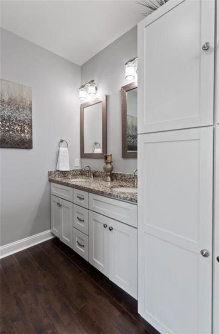
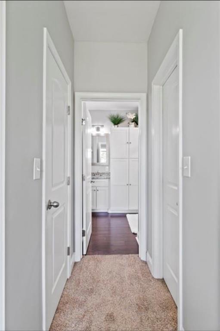
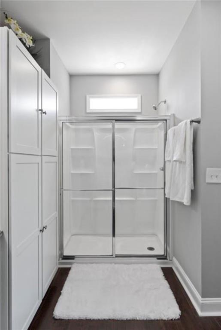
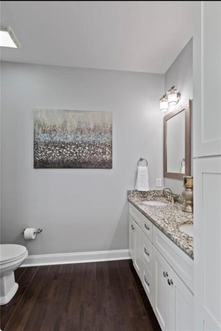
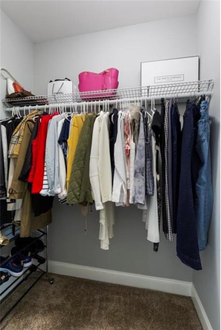
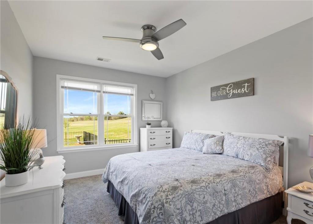
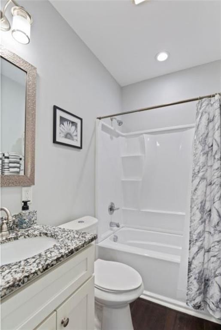
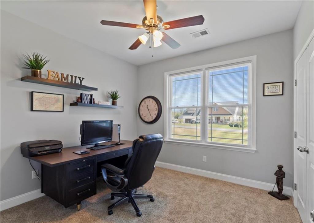
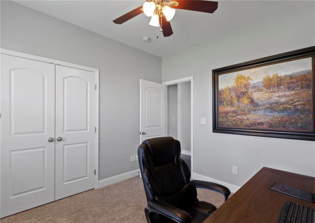
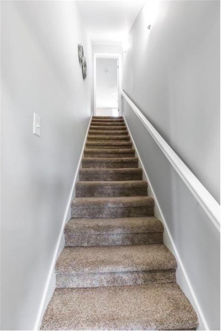
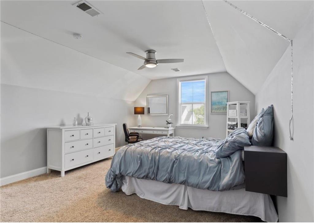
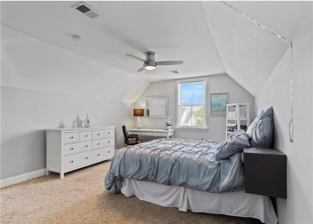
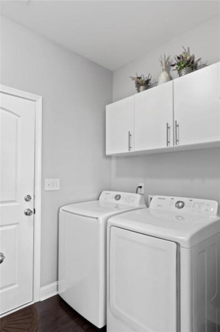
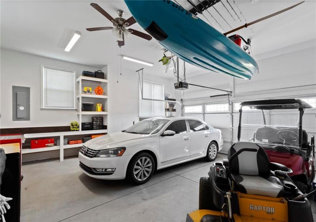
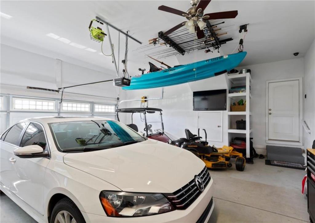
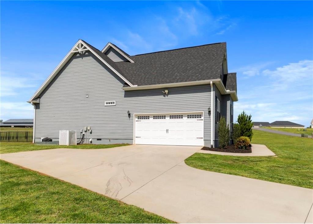
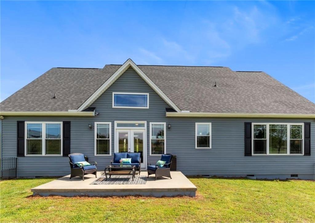
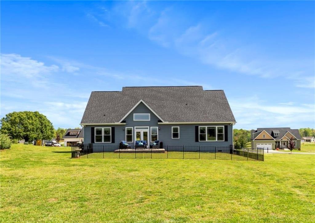
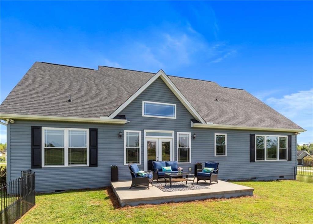
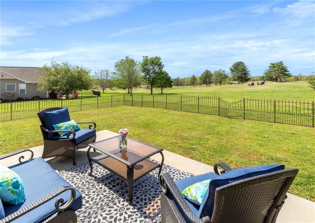
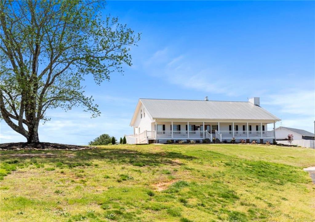
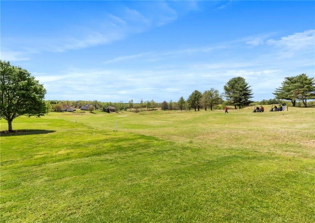
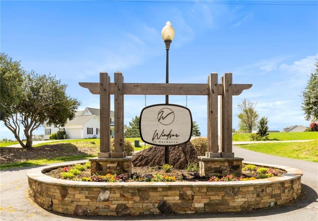
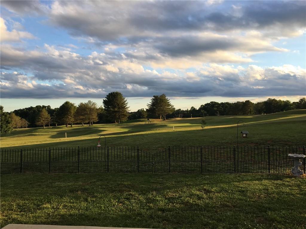
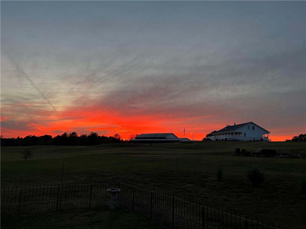
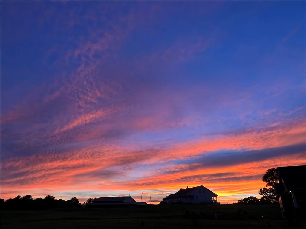
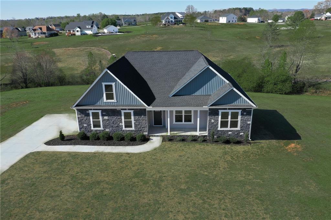
 MLS# 20273024
MLS# 20273024 