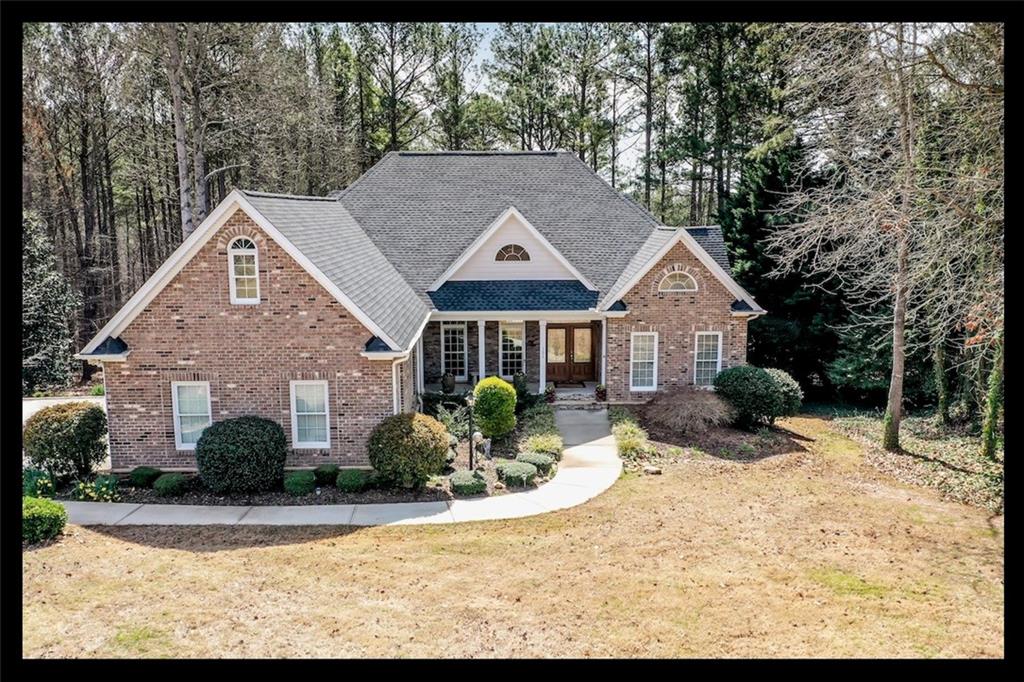131 Waterford Drive, Seneca, SC 29672
MLS# 20271979
Seneca, SC 29672
- 4Beds
- 3Full Baths
- 1Half Baths
- 3,750SqFt
- 2005Year Built
- 0.84Acres
- MLS# 20271979
- Residential
- Single Family
- Contract-Take Back-Ups
- Approx Time on Market1 month, 12 days
- Area205-Oconee County,sc
- CountyOconee
- SubdivisionWaterford Sub
Overview
This charming predominately brick home boasts a three-car garage, solar panels, a newer roof, and a Trex deck, all nestled in the highly sought-after Waterford Subdivision. Situated on .84 acres, this property offers the convenience of a brief golf cart ride to your designated boat slip, #35. Inside, the main level features a functional layout ideal for one-level living, with three bedrooms plus a spacious office adorned with French doors. Relish the warmth of the stone fireplace in the three-season porch on chilly days, or step out from the expansive Master suite to enjoy the morning serenade of birds. The newer Trex deck provides an inviting space for grilling and entertaining, overlooking the fenced backyard. Downstairs, the walkout lower level offers additional living space, including a recreation area with a bay window, a flexible room currently utilized as an exercise area but easily convertible to extra sleeping quarters if needed, and an ensuite bedroom. Ample storage options include a workshop with double doors, and an unfinished bonus room above the 3-car garage with access via a staircase from the garage.Waterford Subdivision, located on the East side of Lake Keowee, offers residents the joys of lakeside living, with amenities such as boating, tennis, pickleball, and a swimming pool at the Cabana. Evening socials and community events further enrich the neighborhood experience. Just 10 minutes from the quaint downtown of Seneca and 15 minutes from Clemson University, this home epitomizes the Keowee Life - Live it, Love it, Lake it. Buyer to confirm all details that are deemed important to them. The Information Deemed Reliable but Not Guaranteed. All numerical representations, including square footage and room sizes, are approximations only and are possibly inaccurate. If the Buyer's decision to purchase is based upon numerical representations, the Buyer shall be responsible for obtaining an independent measurement of structure and/or property. Fees provided, including covenants/restrictions, are to be verified.
Association Fees / Info
Hoa Fees: 2181
Hoa Fee Includes: Pool
Hoa: Yes
Community Amenities: Clubhouse, Common Area, Dock, Pets Allowed, Pool, Tennis, Water Access
Hoa Mandatory: 1
Bathroom Info
Halfbaths: 1
Num of Baths In Basement: 1
Full Baths Main Level: 2
Fullbaths: 3
Bedroom Info
Bedrooms In Basement: 1
Num Bedrooms On Main Level: 3
Bedrooms: Four
Building Info
Style: Ranch, Traditional
Basement: Ceilings - Smooth, Cooled, Daylight, Finished, Full, Heated, Inside Entrance, Partially Finished, Walkout, Workshop, Yes
Foundations: Basement
Age Range: 11-20 Years
Roof: Architectural Shingles
Num Stories: One
Year Built: 2005
Exterior Features
Exterior Features: Bay Window, Deck, Driveway - Concrete, Fenced Yard, Glass Door, Insulated Windows, Landscape Lighting, Patio, Porch-Screened, Underground Irrigation
Exterior Finish: Brick, Cement Planks
Financial
Gas Co: Fort Hill
Transfer Fee: Unknown
Original Price: $940,000
Price Per Acre: $10,654
Garage / Parking
Storage Space: Basement, Floored Attic, Garage
Garage Capacity: 3
Garage Type: Attached Garage
Garage Capacity Range: Three
Interior Features
Interior Features: Attic Stairs-Permanent, Blinds, Built-In Bookcases, Cathdrl/Raised Ceilings, Ceiling Fan, Ceilings-Smooth, Countertops-Granite, Electric Garage Door, Fireplace, Fireplace - Multiple, Fireplace-Gas Connection, French Doors, Gas Logs, Glass Door, Jack and Jill Bath, Jetted Tub, Smoke Detector, Some 9' Ceilings, Surround Sound Wiring, Tray Ceilings, Walk-In Closet, Walk-In Shower
Appliances: Cooktop - Gas, Dishwasher, Disposal, Dryer, Microwave - Built in, Refrigerator, Washer, Water Heater - Tankless
Floors: Carpet, Ceramic Tile, Hardwood
Lot Info
Lot: 36
Lot Description: Trees - Hardwood, Shade Trees, Sidewalks
Acres: 0.84
Acreage Range: .50 to .99
Marina Info
Dock Features: No Dock
Misc
Other Rooms Info
Beds: 4
Master Suite Features: Double Sink, Exterior Access, Full Bath, Master on Main Level, Shower - Separate, Tub - Jetted, Walk-In Closet
Property Info
Conditional Date: 2024-04-01T00:00:00
Inside Subdivision: 1
Type Listing: Exclusive Right
Room Info
Specialty Rooms: Breakfast Area, Exercise Room, Laundry Room, Living/Dining Combination, Office/Study, Recreation Room, Workshop
Room Count: 13
Sale / Lease Info
Sale Rent: For Sale
Sqft Info
Sqft Range: 3750-3999
Sqft: 3,750
Tax Info
Tax Year: 2023
County Taxes: 2270.50
Tax Rate: 4%
Unit Info
Utilities / Hvac
Utilities On Site: Cable, Electric, Natural Gas, Public Water, Underground Utilities
Electricity Co: Seneca L&W
Heating System: Heat Pump, Multizoned
Electricity: Electric company/co-op
Cool System: Heat Pump, Multi-Zoned
Cable Co: Spectrum
High Speed Internet: Yes
Water Co: Seneca L&W
Water Sewer: Septic Tank
Waterfront / Water
Lake: Keowee
Lake Front: Interior Lot
Lake Features: Boat Slip, Community Dock
Water: Public Water
Courtesy of The Cason Group of Keller Williams Seneca




























































