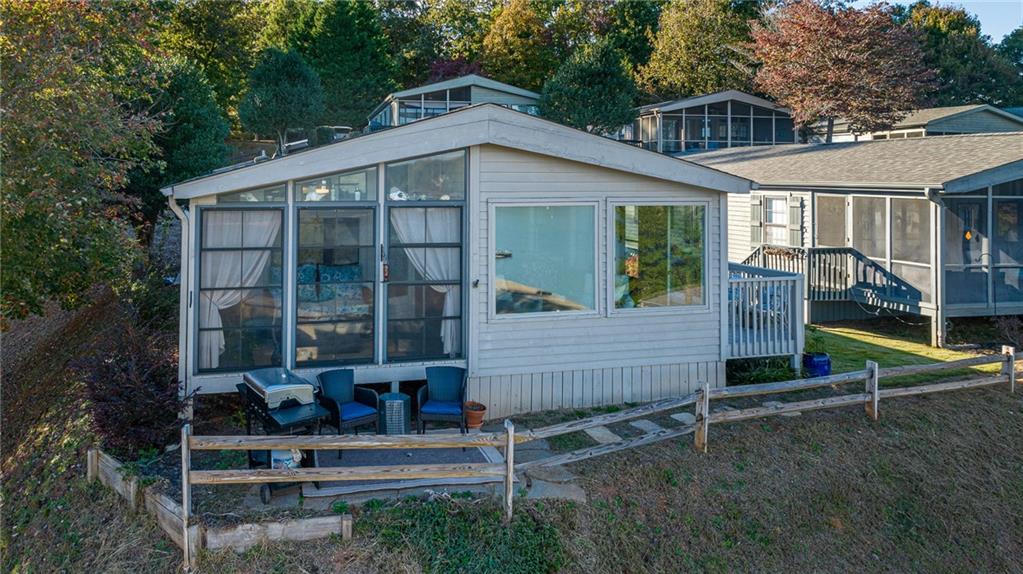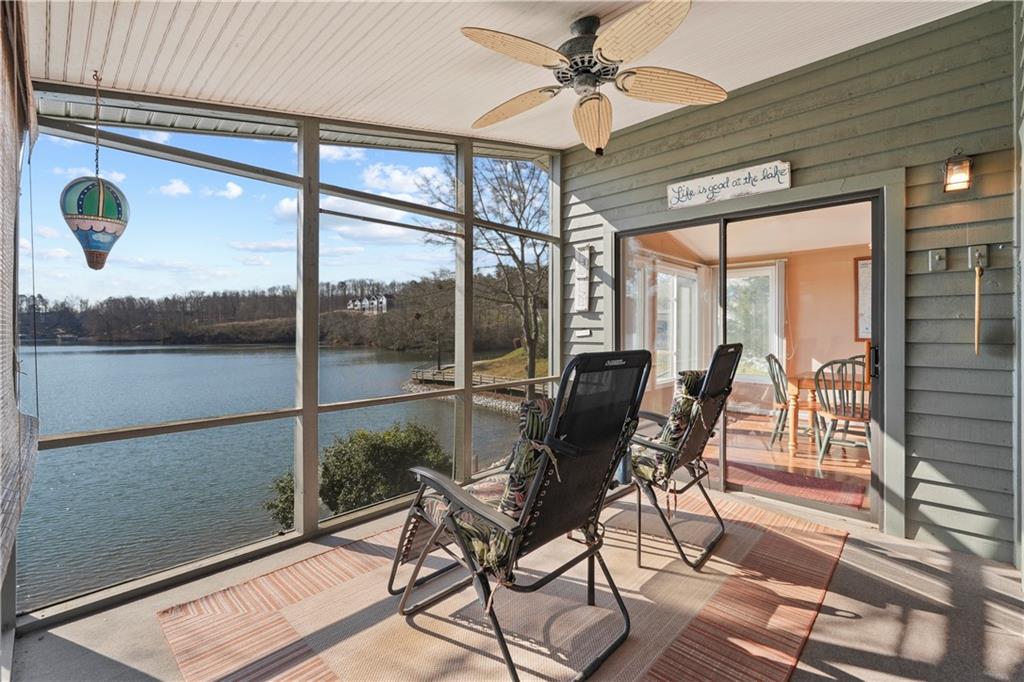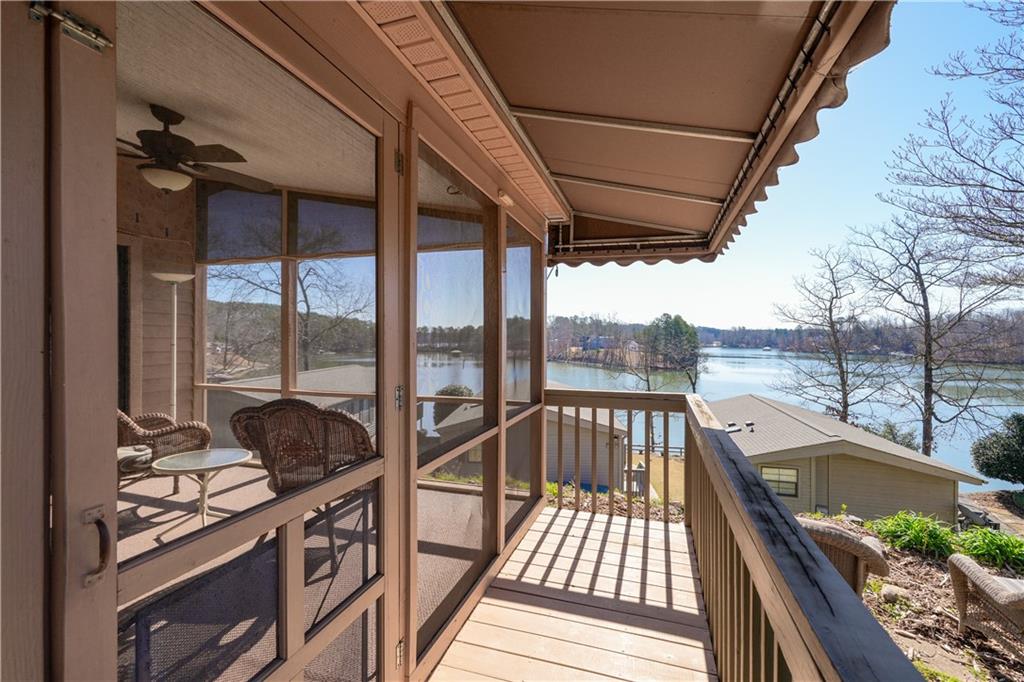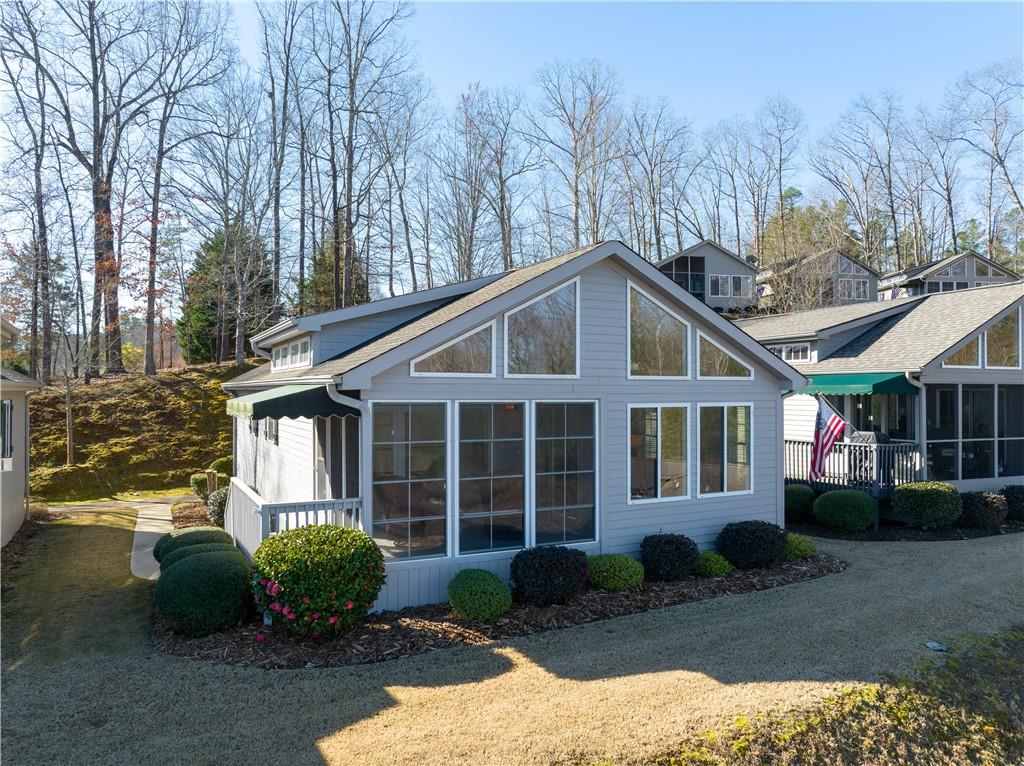1230 Melton Road UNIT #99, West Union, SC 29696
MLS# 20271218
West Union, SC 29696
- 2Beds
- 2Full Baths
- N/AHalf Baths
- 1,010SqFt
- 2004Year Built
- 0.00Acres
- MLS# 20271218
- Residential
- Single Family
- Active
- Approx Time on Market2 months, 11 days
- Area205-Oconee County,sc
- CountyOconee
- SubdivisionBackwater Landing
Overview
Welcome to the Gated Community of Backwater Landing on Lake Keowee. Cottage #99 comes furnished and ready for immediate full or part-time occupancy boasting beautiful lake views from the screened porch, living & dining rooms. This two bedroom / two bath cottage has new roof in 2023, LVP added to laundry, kitchen and bathrooms, and new dishwasher. Comfortable floor plan with kitchen being open to living and dining. Breakfast bar adds additional seating and loft area adds additional sleeping or storage. Walk or take your golf cart to the lakeside clubhouse where you will find fitness center, entertaining areas, and pool. The lakeside walking trail gives access to sandy beach for swimming and lake activities. Exterior tie up to dock can be rented for resident weekend use only. Annual Boat Slip lease based on availability as well as enclosed lakefront kayak storage and secure boat/trailer/RV storage. Boat ramp allows for easy access to lake if storing boat. There is a monthly regime fee for the buyer of $609 for non direct waterfront cottages aka water view cottages covering landscape maintenance, water, garbage w/ recycling, all amenities, 24 hour electronic gate & emergency maintenance. Location is just minutes from Seneca for shopping, restaurants, & health care. Close proximity to Clemson University offers entertainment and sports opportunities and downtown Greenville is less than an hour away.
Association Fees / Info
Hoa Fee Includes: Common Utilities, Lawn Maintenance, Pool, Recreation Facility, Security, Sewer, Trash Service, Water
Hoa: No
Community Amenities: Boat Ramp, Clubhouse, Common Area, Dock, Fitness Facilities, Gated Community, Other - See Remarks, Pets Allowed, Pool, Storage, Walking Trail, Water Access
Bathroom Info
Full Baths Main Level: 2
Fullbaths: 2
Bedroom Info
Num Bedrooms On Main Level: 2
Bedrooms: Two
Building Info
Style: Cottage
Basement: No/Not Applicable
Foundations: Crawl Space
Age Range: 11-20 Years
Roof: Architectural Shingles
Num Stories: One
Year Built: 2004
Exterior Features
Exterior Features: Bay Window, Driveway - Other, Glass Door, Insulated Windows, Porch-Screened, Underground Irrigation
Exterior Finish: Cement Planks
Financial
Transfer Fee: Unknown
Original Price: $299,900
Garage / Parking
Storage Space: Boat Storage, Other - See Remarks, RV Storage
Garage Type: None
Garage Capacity Range: None
Interior Features
Interior Features: Blinds, Cable TV Available, Cathdrl/Raised Ceilings, Ceiling Fan, Ceilings-Smooth, Connection - Dishwasher, Connection - Ice Maker, Connection - Washer, Countertops-Laminate, Dryer Connection-Electric, Glass Door, Plantation Shutters, Smoke Detector, Some 9' Ceilings, Walk-In Closet, Walk-In Shower, Washer Connection
Appliances: Dishwasher, Dryer, Microwave - Built in, Range/Oven-Electric, Refrigerator, Washer, Water Heater - Electric
Floors: Carpet, Luxury Vinyl Plank
Lot Info
Lot: 99
Lot Description: Level, Shade Trees, Sidewalks, Underground Utilities, Water Access, Water View
Acres: 0.00
Acreage Range: None
Marina Info
Misc
Other Rooms Info
Beds: 2
Master Suite Features: Full Bath, Master on Main Level, Shower Only, Walk-In Closet
Property Info
Inside Subdivision: 1
Type Listing: Exclusive Right
Room Info
Specialty Rooms: Breakfast Area, Living/Dining Combination, Loft
Room Count: 4
Sale / Lease Info
Sale Rent: For Sale
Sqft Info
Sqft Range: 1000-1249
Sqft: 1,010
Tax Info
Unit Info
Unit: 99
Utilities / Hvac
Electricity Co: Duke
Heating System: Central Electric, Heat Pump
Cool System: Central Electric, Heat Pump
High Speed Internet: Yes
Water Sewer: Septic Tank
Waterfront / Water
Lake: Keowee
Lake Front: Interior Lot
Lake Features: Community Boat Ramp, Community Dock, Community Slip, Leased Slip
Water: Public Water
Courtesy of Jim Smith of Keller Williams Lake Region

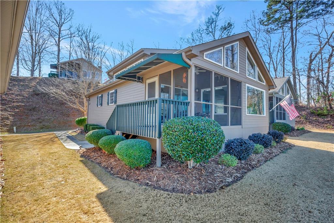
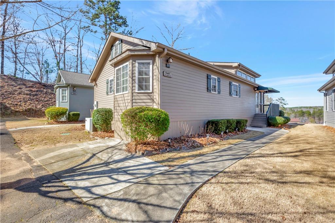
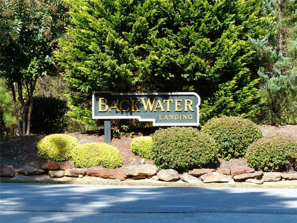
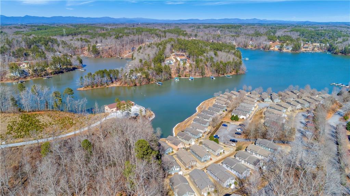
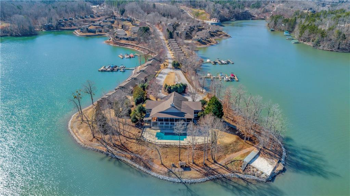
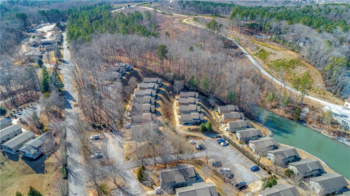
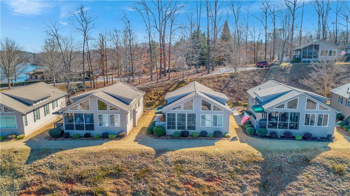
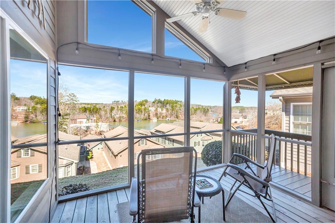
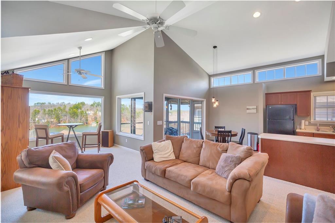
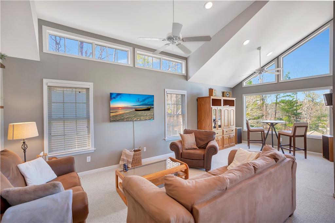
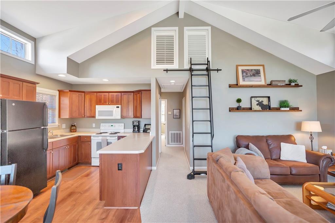
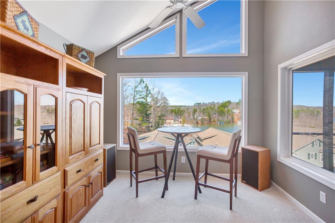
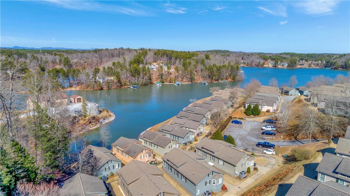
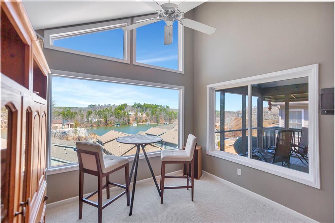
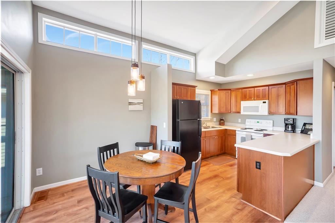
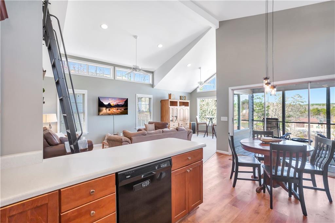
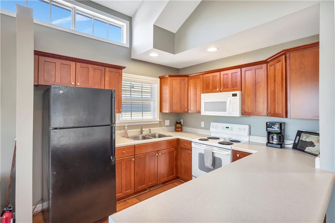
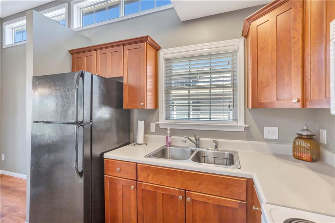
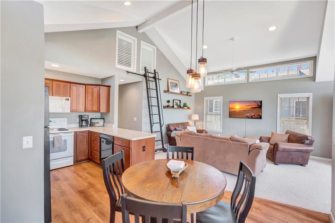
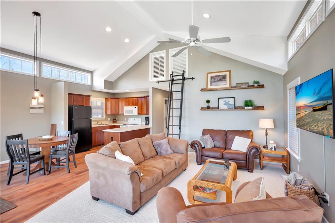
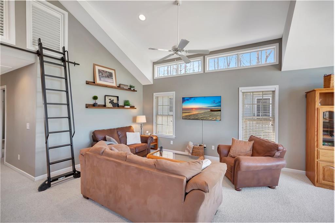
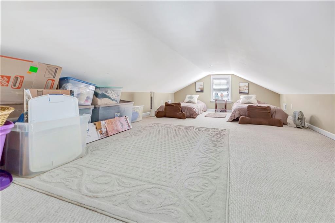
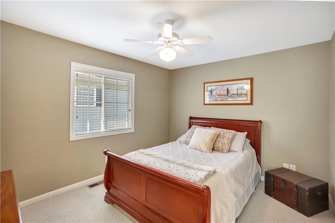
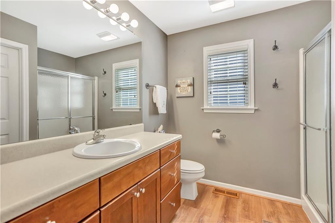
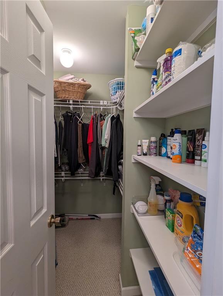
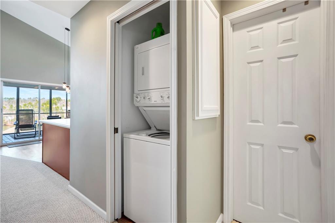
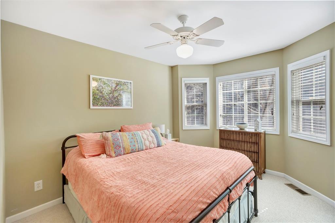
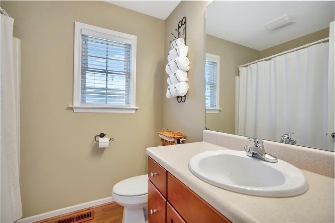
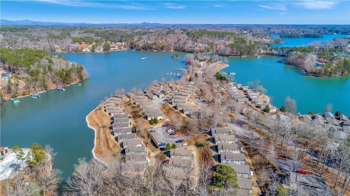
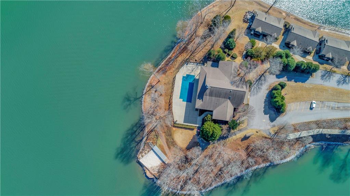
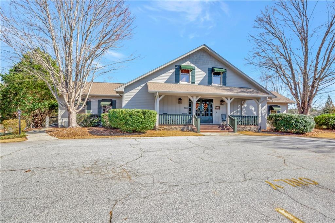
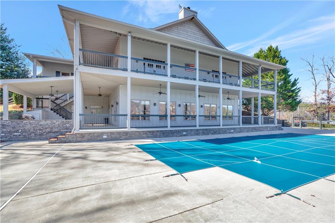
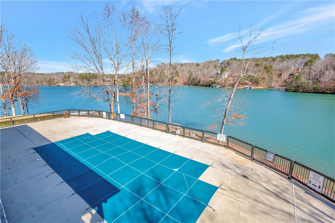
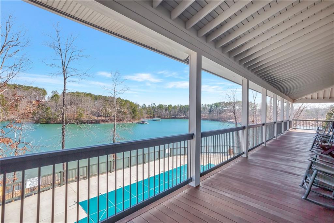
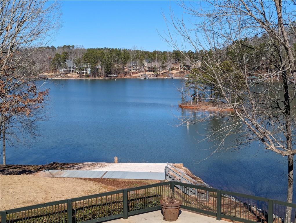
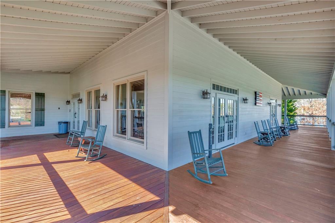
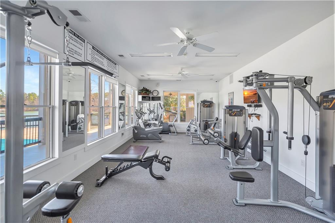
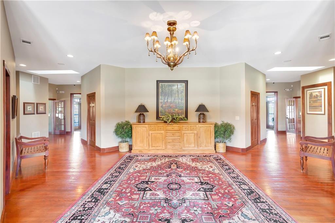
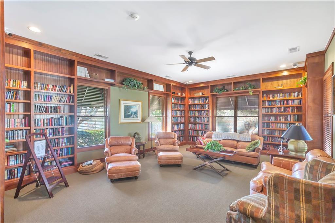
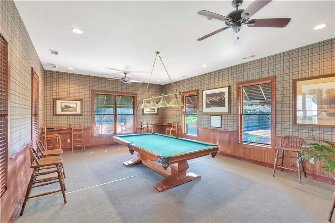
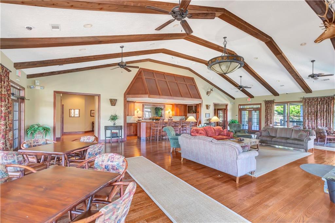
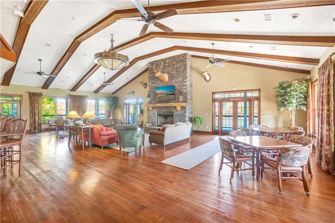
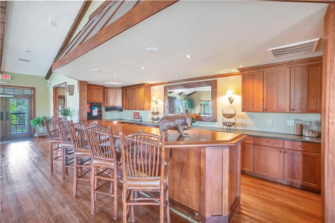
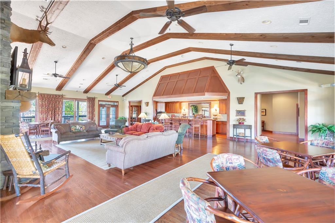
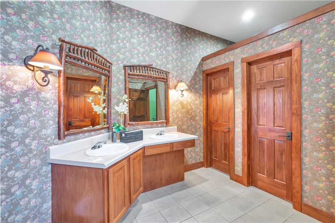
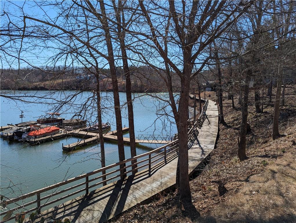
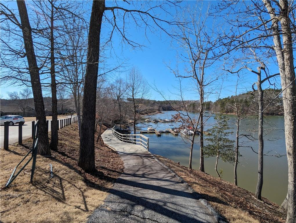
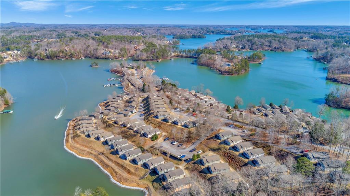
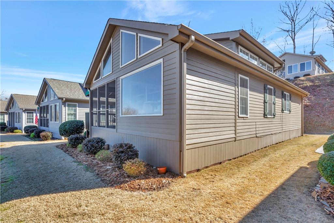
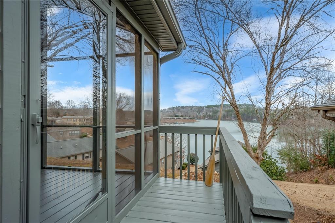
 MLS# 20273877
MLS# 20273877 