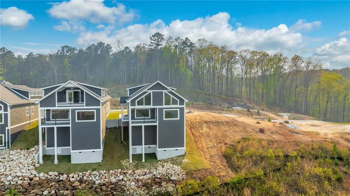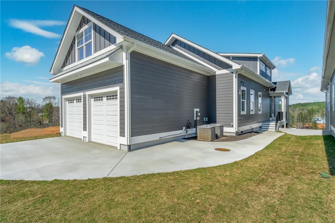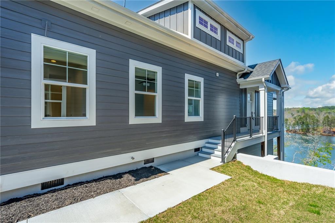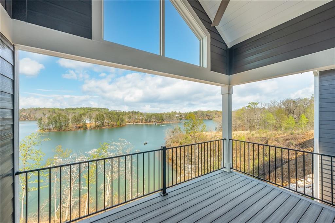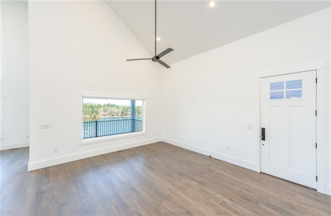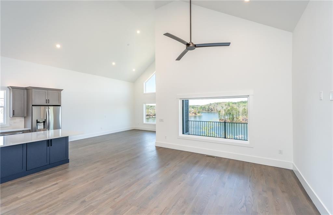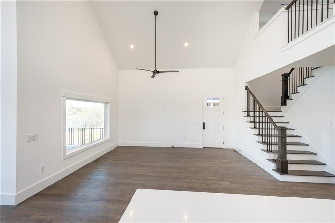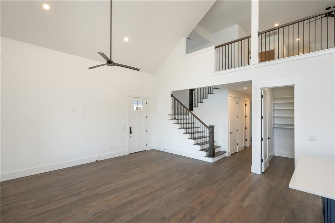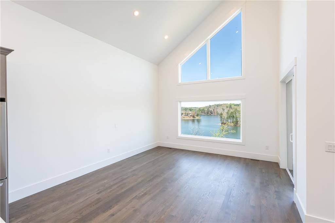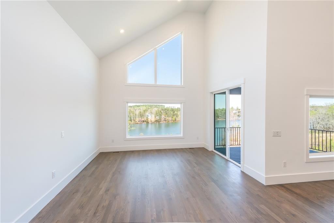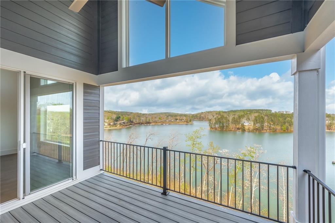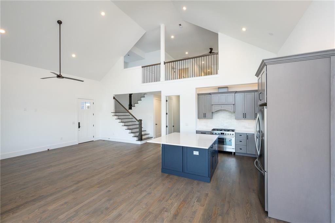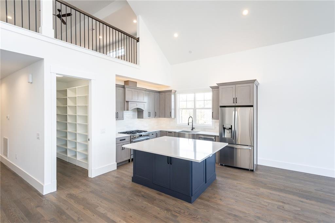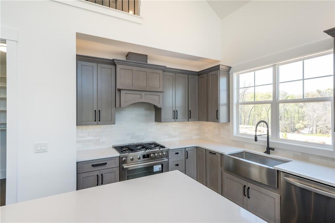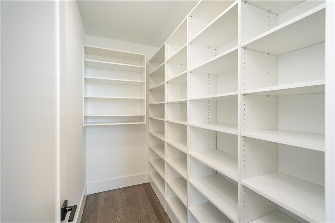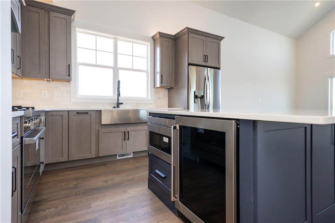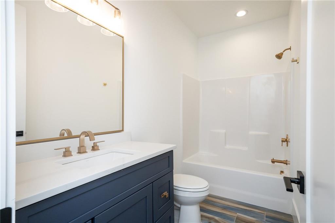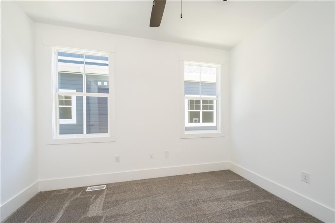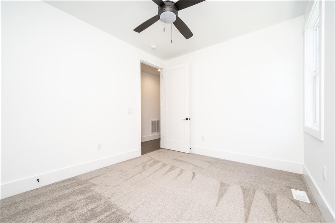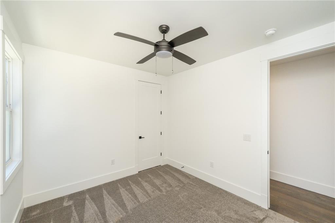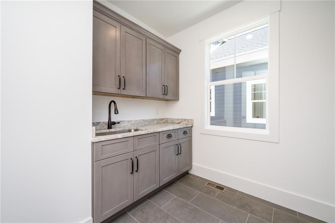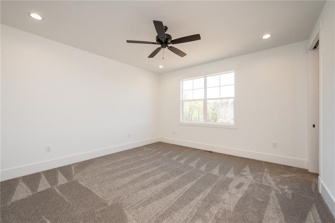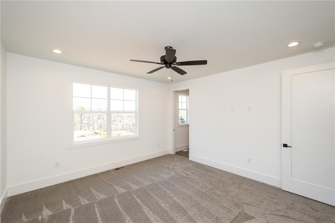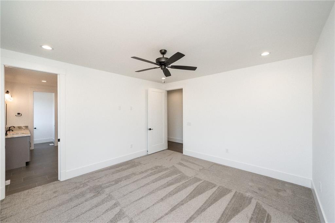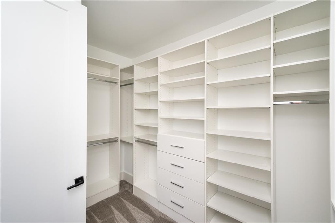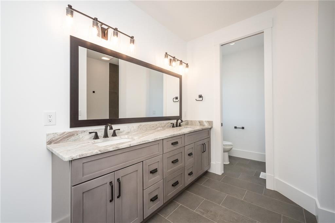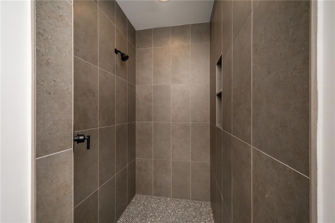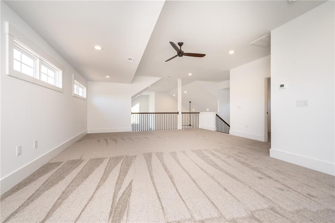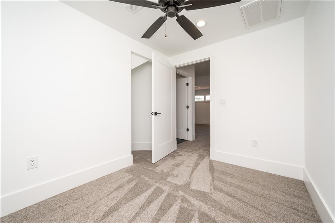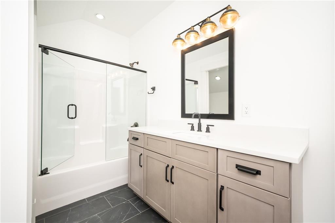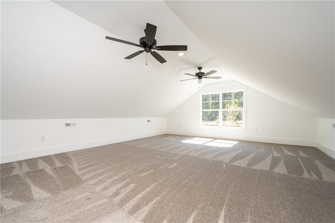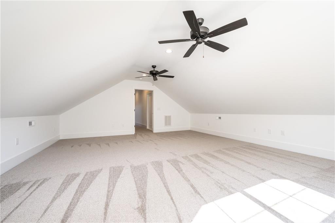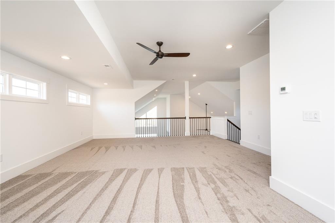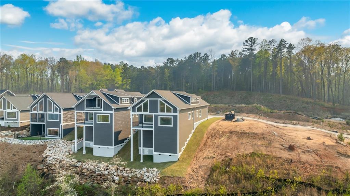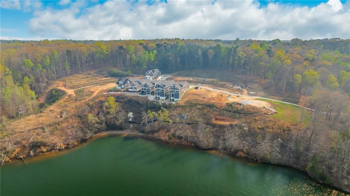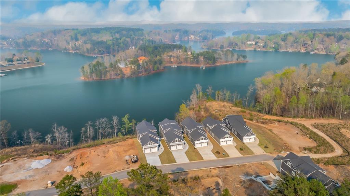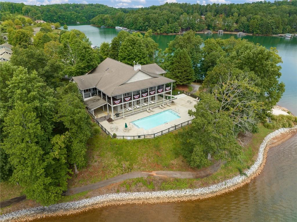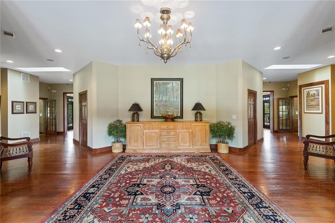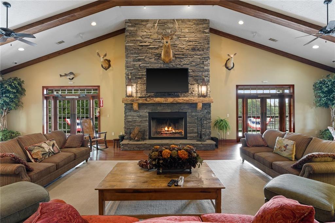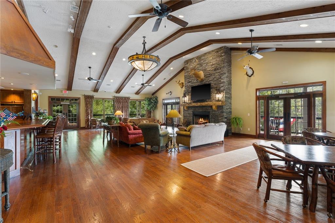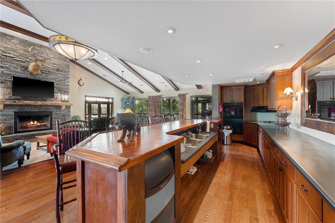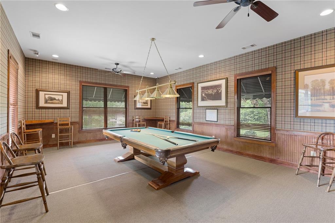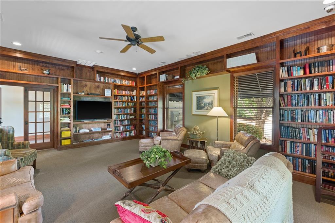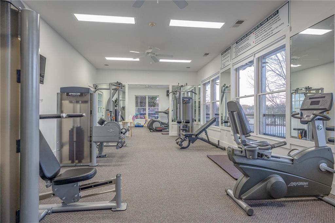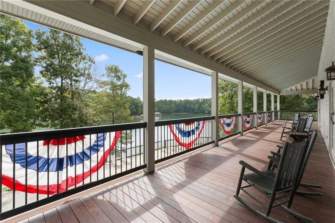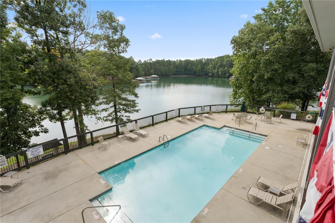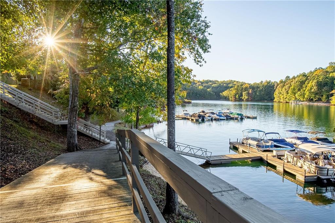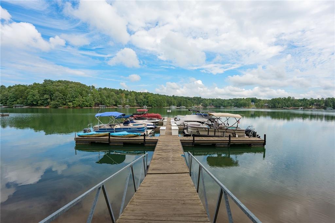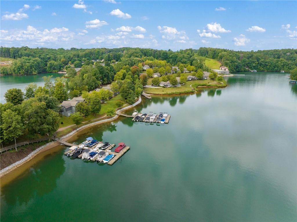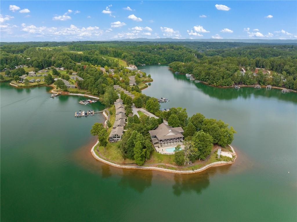1230 Melton Road UNIT #211, West Union, SC 29696
MLS# 20273547
West Union, SC 29696
- 3Beds
- 3Full Baths
- 1Half Baths
- 2,750SqFt
- 2024Year Built
- 0.00Acres
- MLS# 20273547
- Residential
- Single Family
- Active
- Approx Time on Market17 days
- Area205-Oconee County,sc
- CountyOconee
- SubdivisionThe Ridge at Lake Keowee
Overview
This stunning, custom built, luxury, Lake Keowee home is the perfect getaway that you have been searching for. At the southern tip of the lake, owners get to live only minutes from shopping, grocery stores and hospitals while still being in an exclusive, gated community that is tucked away for owner privacy. Sitting on the top of The Ridge at Lake Keowee, nestled within the gates of the treasured Backwater Landing, owners get to enjoy the amenities of an established community with the benefits of low maintenance living and luxury, custom new construction. This home has every feature you can imagine as well as the best waterfront views in the community. The vaulted ceiling and open floor plan are welcoming for your guests and perfect for entertaining. Enjoy the expansive kitchen island, the dining area and covered porch while overlooking the gorgeous, emerald waters of Lake Keowee. The home is now complete and move in ready! This home has approximately 2,750 heated square feet, boasts a fabulous and well functioning floorplan and stunning lake views. The large master bedroom has a dressing room, spacious walk-in closet, luxurious shower and dual sinks. The study on the main level can also be used as a second bedroom for your guests. The large bonus room could be quite the space for movie nights and could qualify as a third bedroom or second master. There is ample storage space and a two car attached garage. The home is move in ready! This home has a fabulous and well functioning floorplan and stunning lake views. The large master bedroom has a dressing room, spacious walk-in closet, luxurious shower and dual sinks. The study on the main level can also be used as a second bedroom for your guests. The large bonus room could be quite the space for movie nights and could qualify as a third bedroom or second master. There is ample storage space and a two car, attached garage. The regime fee includes water, sewer, trash, landscaping and much more. PLEASE READ the associated documents available to all agents to properly understand the rules and regulations. Anyone looking for a lake getaway or to downsize without losing the lake lifestyle you may be accustomed to would be ideal owners. There are walking trails, boardwalks, a waterfront lodge, waterfront pool, beach area, fitness center, library, a billiards room and a marina. This home will have an available boat slip to lease on a new community dock that is to be built. The developer anticipates permitting very soon. No rentals allowed less than a 12 month term. A modified tax structure adds to the savings of this remarkable Lake Keowee property. If you are looking to live a relaxing lake life with every creature comfort, look no further. Your new lakefront home is finally here.
Association Fees / Info
Hoa Fee Includes: Lawn Maintenance, Pool, Recreation Facility, Street Lights, Trash Service, Water
Hoa: No
Community Amenities: Boat Ramp, Clubhouse, Common Area, Dock, Fitness Facilities, Gated Community, Pets Allowed, Pool, Storage, Walking Trail, Water Access
Hoa Mandatory: 1
Bathroom Info
Halfbaths: 1
Full Baths Main Level: 2
Fullbaths: 3
Bedroom Info
Num Bedrooms On Main Level: 2
Bedrooms: Three
Building Info
Style: Craftsman
Basement: No/Not Applicable
Builder: Reini Construction
Foundations: Crawl Space
Age Range: New/Never Occupied
Roof: Architectural Shingles
Num Stories: Two
Year Built: 2024
Exterior Features
Exterior Features: Driveway - Concrete, Insulated Windows, Porch-Front, Some Storm Windows, Tilt-Out Windows, Underground Irrigation
Exterior Finish: Cement Planks
Financial
Transfer Fee: No
Original Price: $798,000
Garage / Parking
Storage Space: Floored Attic, Garage, Other - See Remarks
Garage Capacity: 2
Garage Type: Attached Garage
Garage Capacity Range: Two
Interior Features
Interior Features: Cathdrl/Raised Ceilings, Ceiling Fan, Ceilings-Smooth, Connection - Dishwasher, Countertops-Granite, Countertops-Other, Dryer Connection-Electric, Laundry Room Sink, Plantation Shutters, Smoke Detector, Some 9' Ceilings, Walk-In Closet, Walk-In Shower
Appliances: Dishwasher, Microwave - Built in, Range/Oven-Electric, Wall Oven, Water Heater - Electric
Floors: Carpet, Ceramic Tile, Hardwood
Lot Info
Lot: 211
Lot Description: Waterfront, Underground Utilities, Water View
Acres: 0.00
Acreage Range: None
Marina Info
Dock Features: Multiple Slips, Other, Shared
Misc
Other Rooms Info
Beds: 3
Master Suite Features: Double Sink, Dressing Room, Full Bath, Master on Main Level, Shower - Separate, Shower Only, Walk-In Closet
Property Info
Inside Subdivision: 1
Type Listing: Exclusive Right
Room Info
Specialty Rooms: Breakfast Area, Laundry Room, Office/Study
Room Count: 5
Sale / Lease Info
Sale Rent: For Sale
Sqft Info
Sqft Range: 2750-2999
Sqft: 2,750
Tax Info
Unit Info
Unit: 211
Utilities / Hvac
Utilities On Site: Electric, Propane Gas, Septic, Underground Utilities
Heating System: Central Electric, Forced Air
Cool System: Central Electric, Central Forced
High Speed Internet: ,No,
Water Sewer: Septic Tank
Waterfront / Water
Lake: Keowee
Lake Front: Yes
Lake Features: Boat Slip, Community Boat Ramp, Community Dock, Leased Slip, Other - See Remarks
Water: Public Water
Courtesy of Cate Kassab of Justin Winter & Associates

