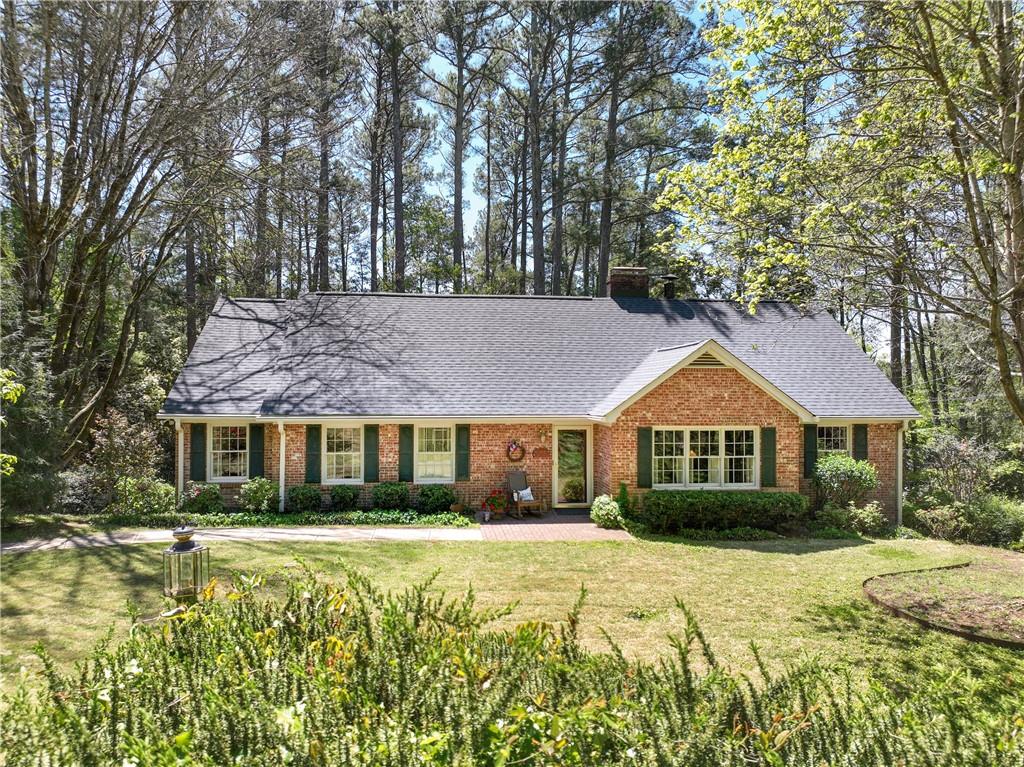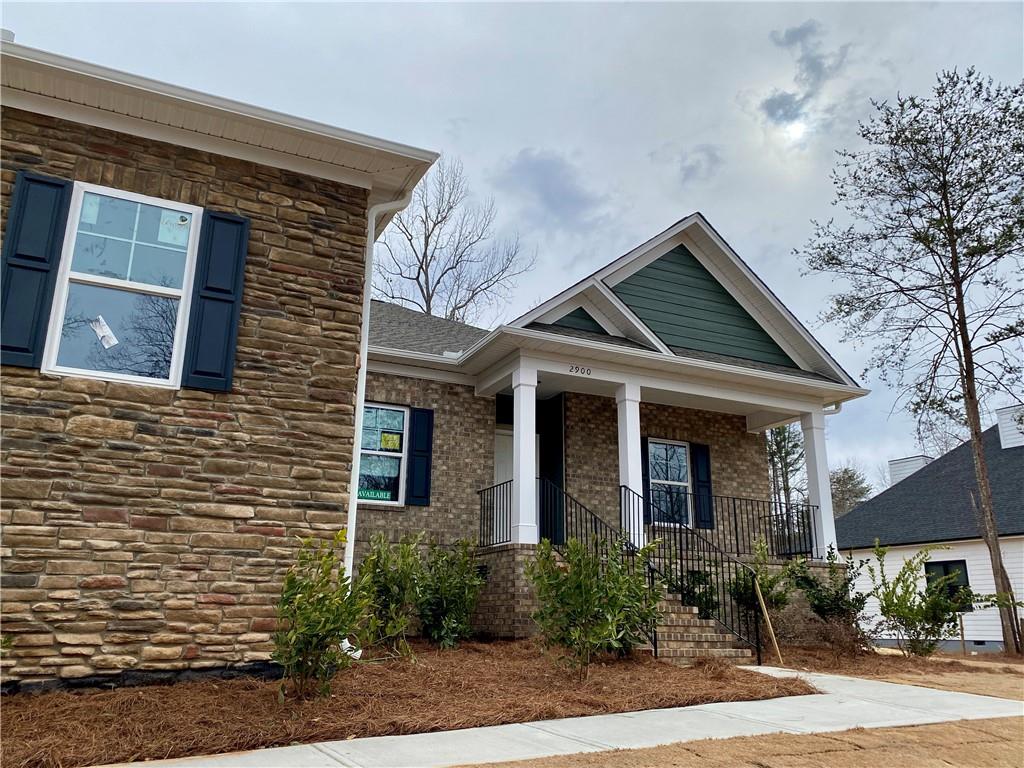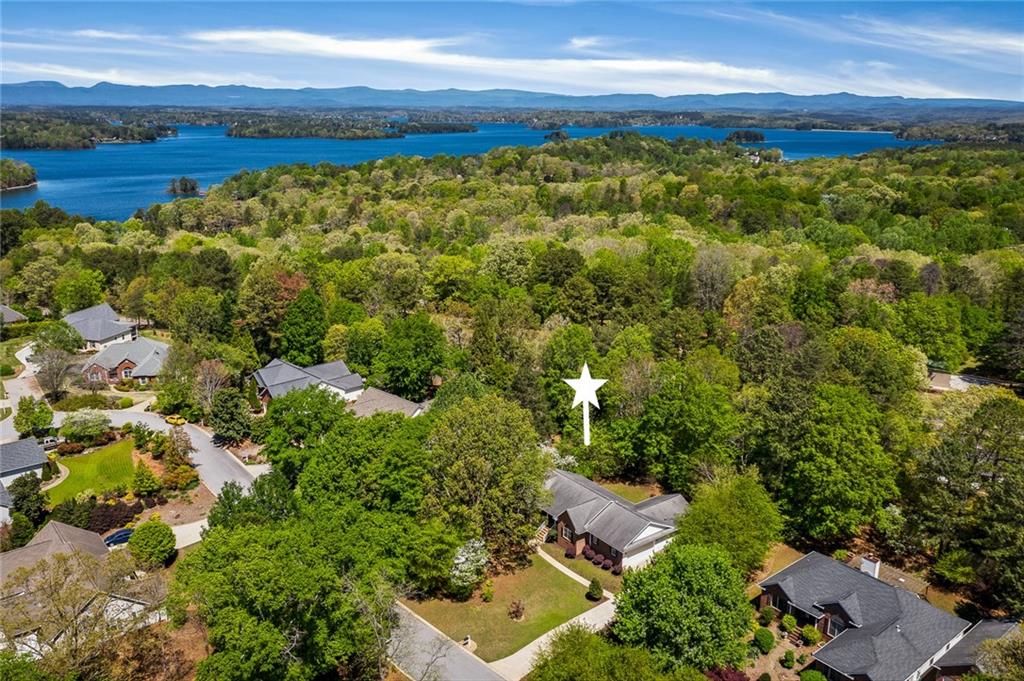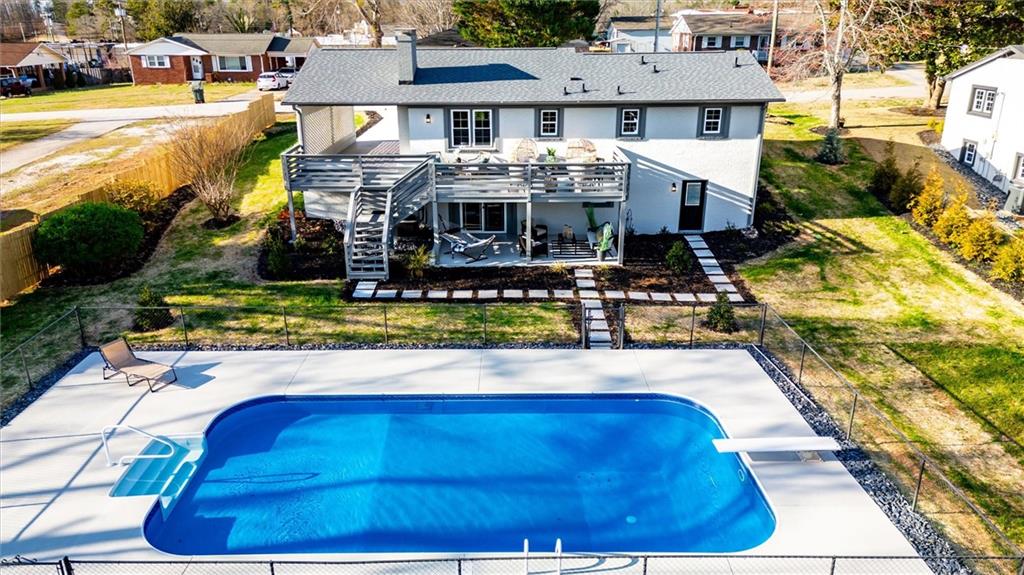1201 Stillwater Drive, Seneca, SC 29672
MLS# 20269426
Seneca, SC 29672
- 3Beds
- 2Full Baths
- N/AHalf Baths
- 1,706SqFt
- 2024Year Built
- 0.60Acres
- MLS# 20269426
- Residential
- Single Family
- Active
- Approx Time on Market3 months, 30 days
- Area208-Oconee County,sc
- CountyOconee
- SubdivisionStillwater
Overview
Discover the epitome of modern craftsmanship within the prestigious Stillwater subdivision with this brand-new offering from Signature Development Group, LLC. This charming 3-bedroom, 2-bath home embodies exquisite design and superior quality in a coveted location.Key Features: Interior: A side entry double car garage welcomes you to this stunning residence that will feature granite countertops, soft-close shaker-style cabinets, and stainless-steel appliances. The large pantry complements the open floor plan, boasting luxury vinyl plank flooring throughout the home. A fireplace creates a cozy focal point, while a dedicated laundry room adds convenience. Space & Design: 1706 sq ft, the generously proportioned layout ensures comfort for both living and entertaining. The seamless flow of the open floor plan offers a versatile canvas for your lifestyle needs. Exterior: You can enjoy the stylish exterior adorned with cement plank siding, architectural shingles, and showcasing architectural sophistication every time you come home. The spacious back deck promises peace and tranquility for your daily enjoyment.This exceptional property is designed to exceed expectations, combining functionality with elegant aesthetics. With meticulous craftsmanship and a coveted location, this home won't stay on the market for long. Seize the chance to elevate your living experience - schedule a viewing today!All representations, including square footage, lot size, water frontage, number of bedrooms/baths, etc. are approximations only provided by the Owner, and may be inaccurate. It is the Buyer or Buyer Agents responsibility to verify septic permit size as it relates to the number of bedrooms. The listing agent will not be responsible for MLS inaccuracies. If Buyers decision to purchase is based upon numerical representations, Buyer/Buyer's Agent shall be responsible for verifying all representations.
Association Fees / Info
Hoa Fees: 600.00
Hoa: Yes
Community Amenities: Clubhouse, Common Area, Pets Allowed, Pool, Tennis, Walking Trail
Hoa Mandatory: 1
Bathroom Info
Full Baths Main Level: 2
Fullbaths: 2
Bedroom Info
Num Bedrooms On Main Level: 3
Bedrooms: Three
Building Info
Style: Craftsman
Basement: No/Not Applicable
Builder: Signature Development Group, LLC
Foundations: Crawl Space
Age Range: Under Construction
Roof: Architectural Shingles
Num Stories: One
Year Built: 2024
Exterior Features
Exterior Features: Driveway - Concrete, Porch-Front, Porch-Other, Vinyl Windows
Exterior Finish: Cement Planks, Stone Veneer
Financial
Transfer Fee: No
Original Price: $548,500
Price Per Acre: $79,166
Garage / Parking
Garage Capacity: 2
Garage Type: Attached Garage
Garage Capacity Range: Two
Interior Features
Interior Features: Ceiling Fan, Ceilings-Smooth, Countertops-Granite, Dryer Connection-Electric, Fireplace, Tray Ceilings, Walk-In Closet, Washer Connection
Appliances: Dishwasher, Disposal, Range/Oven-Electric, Refrigerator
Floors: Luxury Vinyl Plank
Lot Info
Lot: 1
Acres: 0.60
Acreage Range: .50 to .99
Marina Info
Misc
Other Rooms Info
Beds: 3
Master Suite Features: Double Sink, Full Bath, Shower Only, Walk-In Closet
Property Info
Inside Subdivision: 1
Type Listing: Exclusive Right
Room Info
Specialty Rooms: Laundry Room, Living/Dining Combination
Sale / Lease Info
Sale Rent: For Sale
Sqft Info
Sqft Range: 1500-1749
Sqft: 1,706
Tax Info
Unit Info
Utilities / Hvac
Electricity Co: Blue Ridge
Heating System: Central Electric
Cool System: Central Electric
High Speed Internet: ,No,
Water Co: Seneca Light and Water
Water Sewer: Septic Tank
Waterfront / Water
Lake: Hartwell
Lake Front: Interior Lot
Water: Public Water
Courtesy of Travis Farmer of Bob Hill Realty

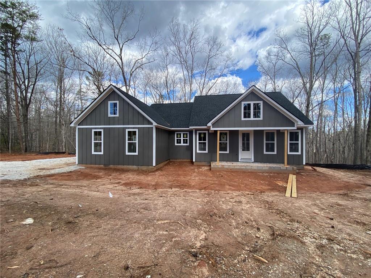
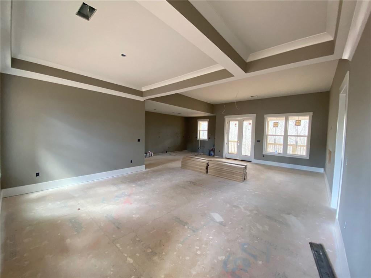
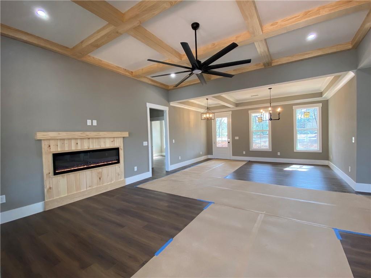
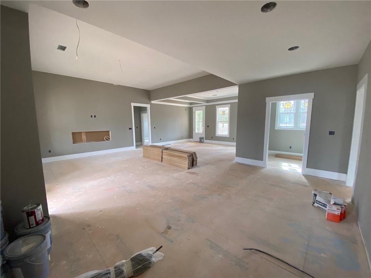
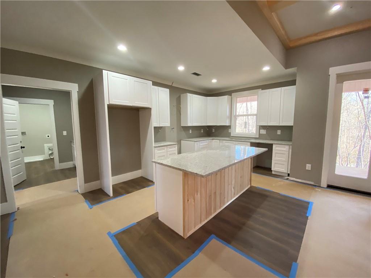
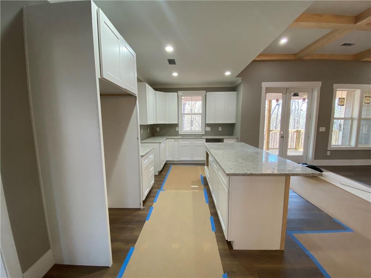
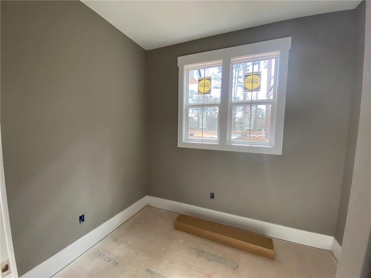
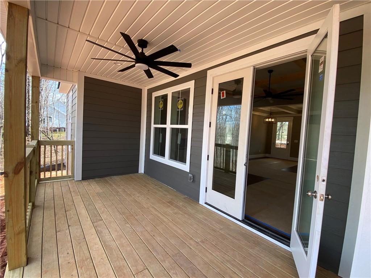
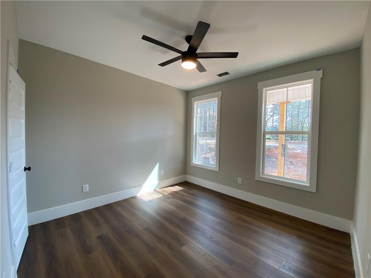
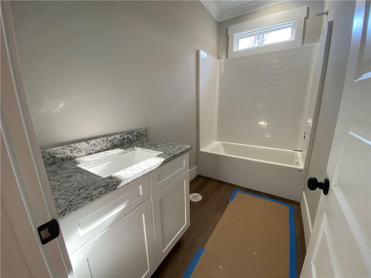
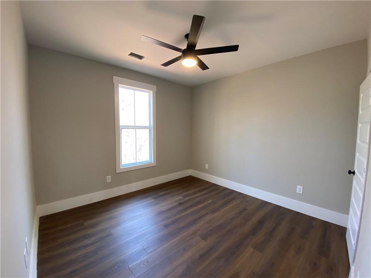
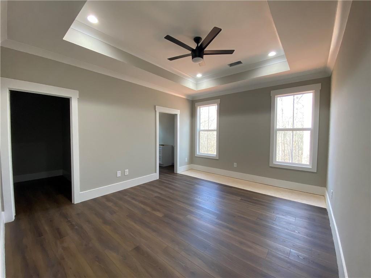
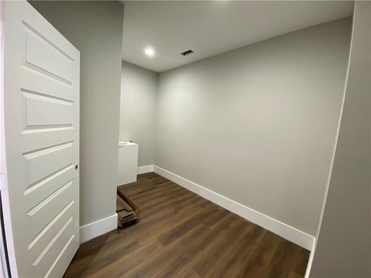
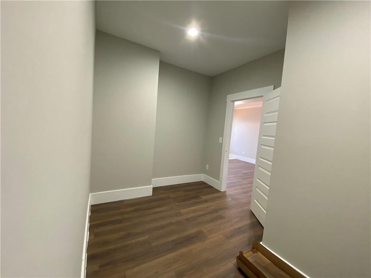
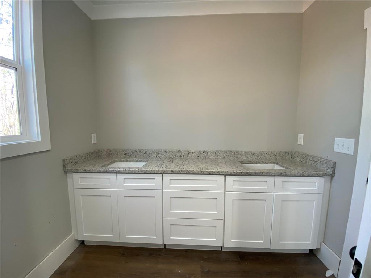
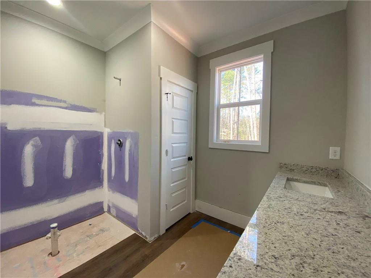
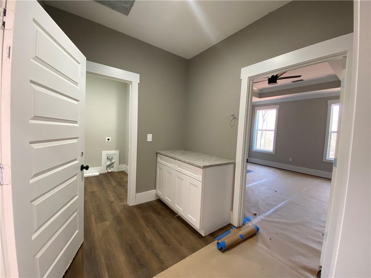
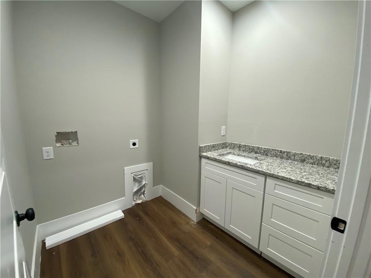
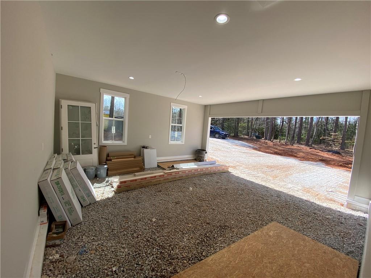
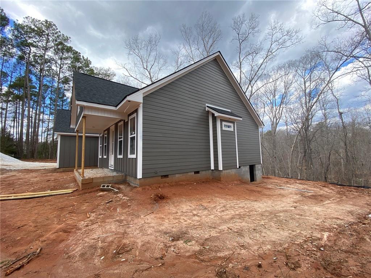
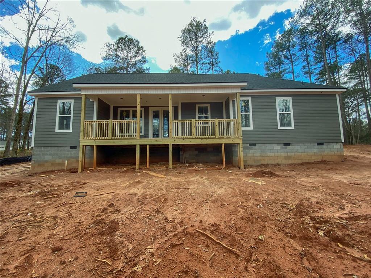
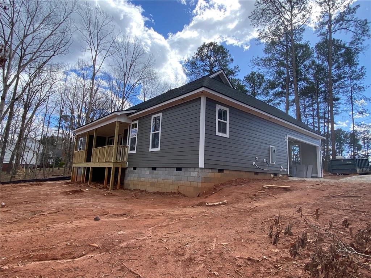
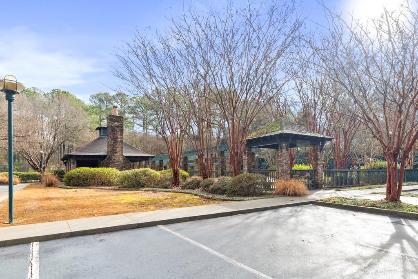
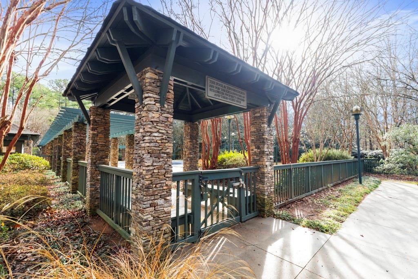
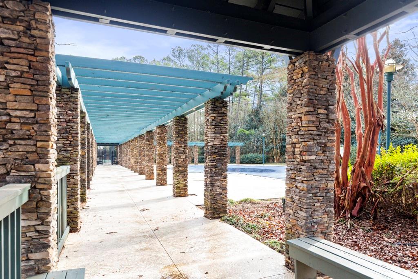
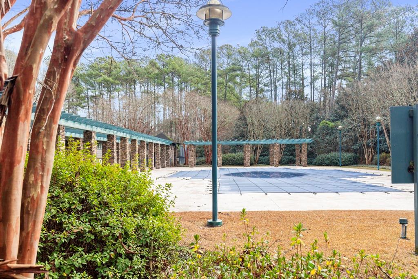
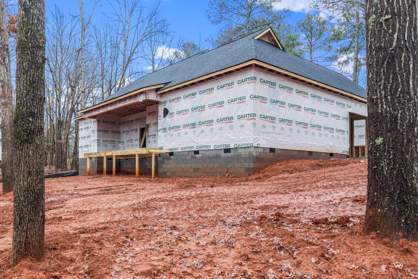
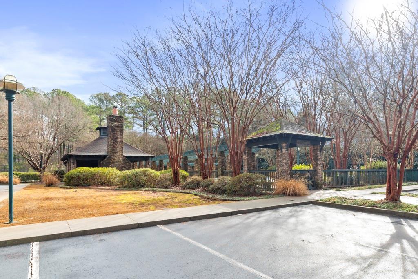
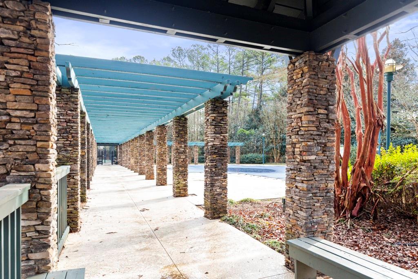
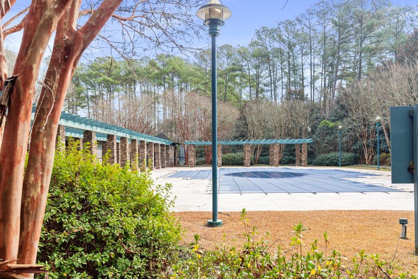
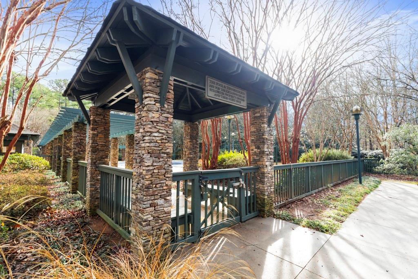
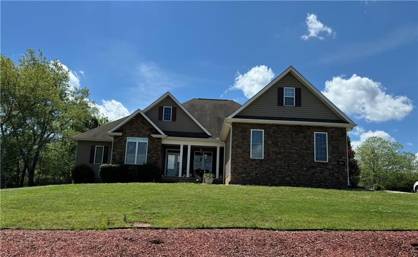
 MLS# 20273867
MLS# 20273867 