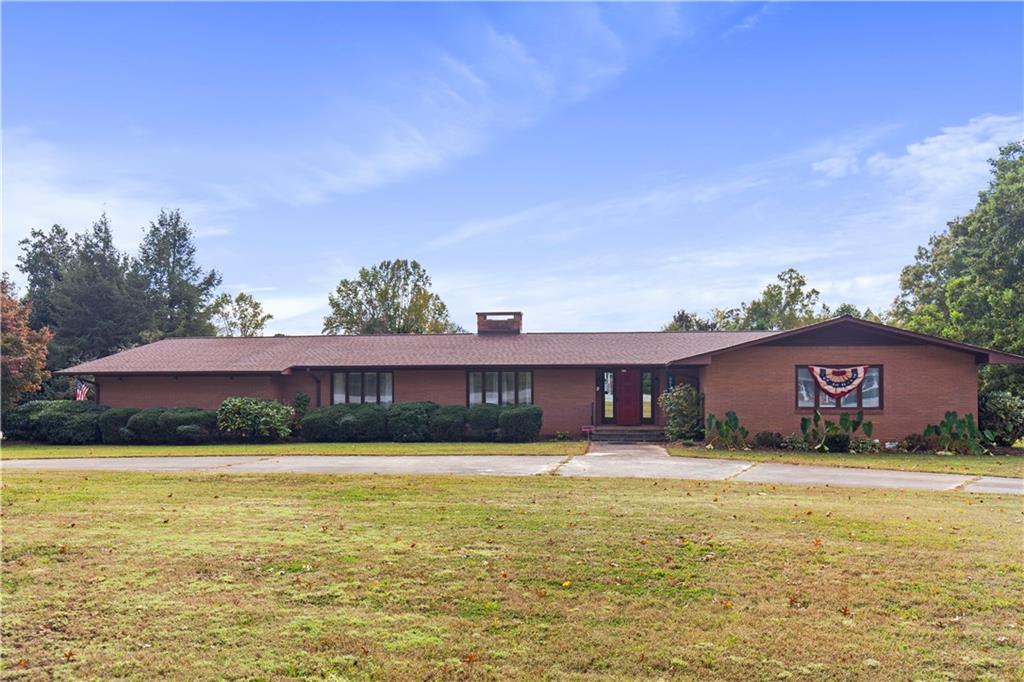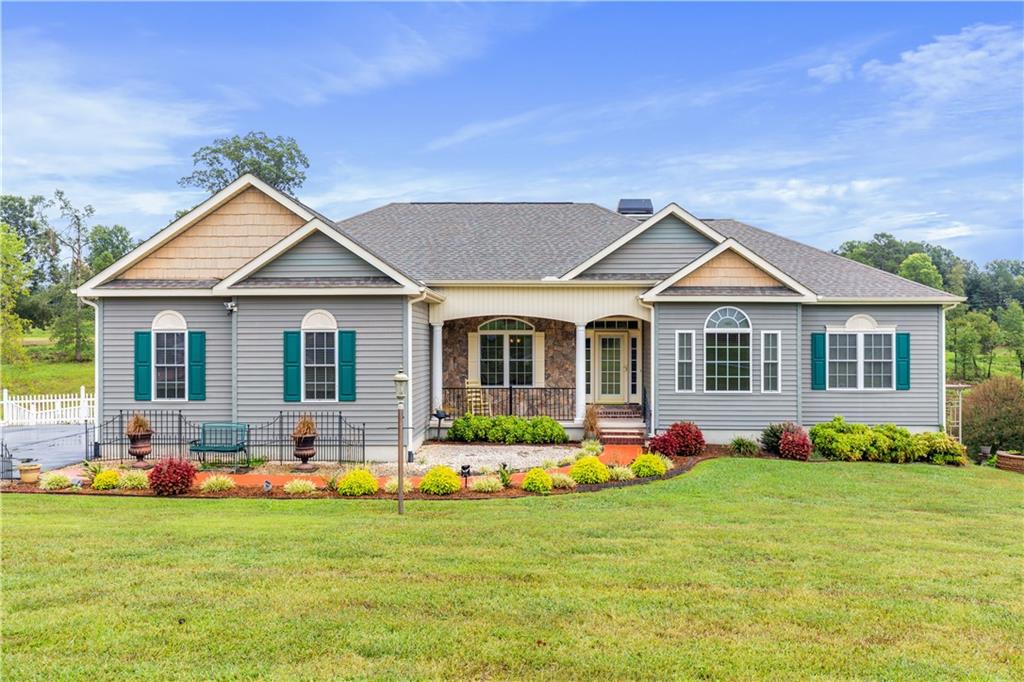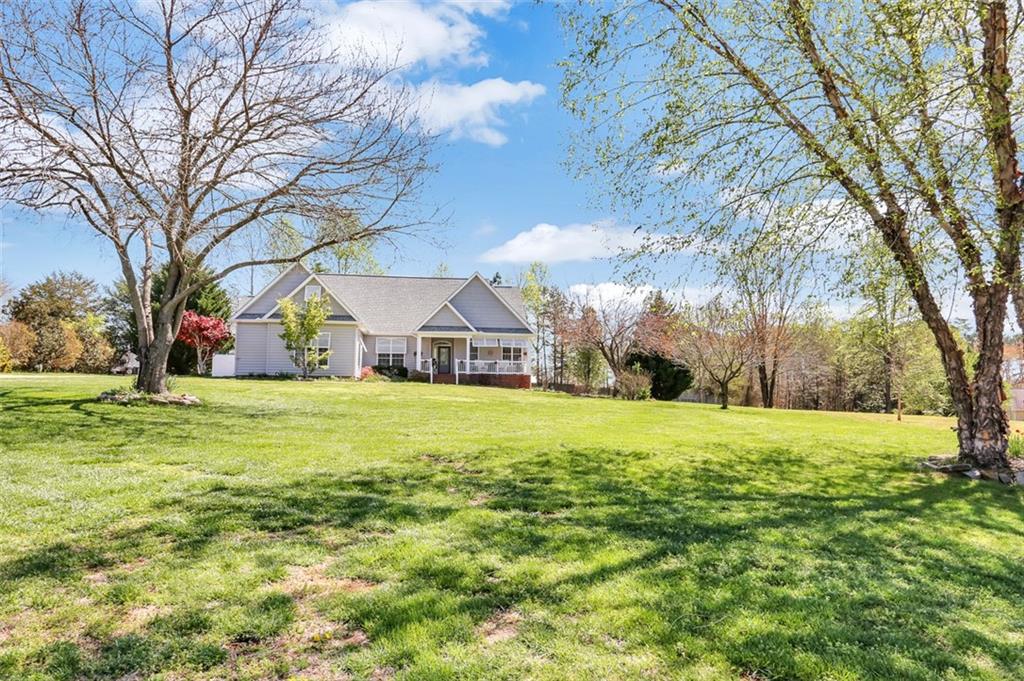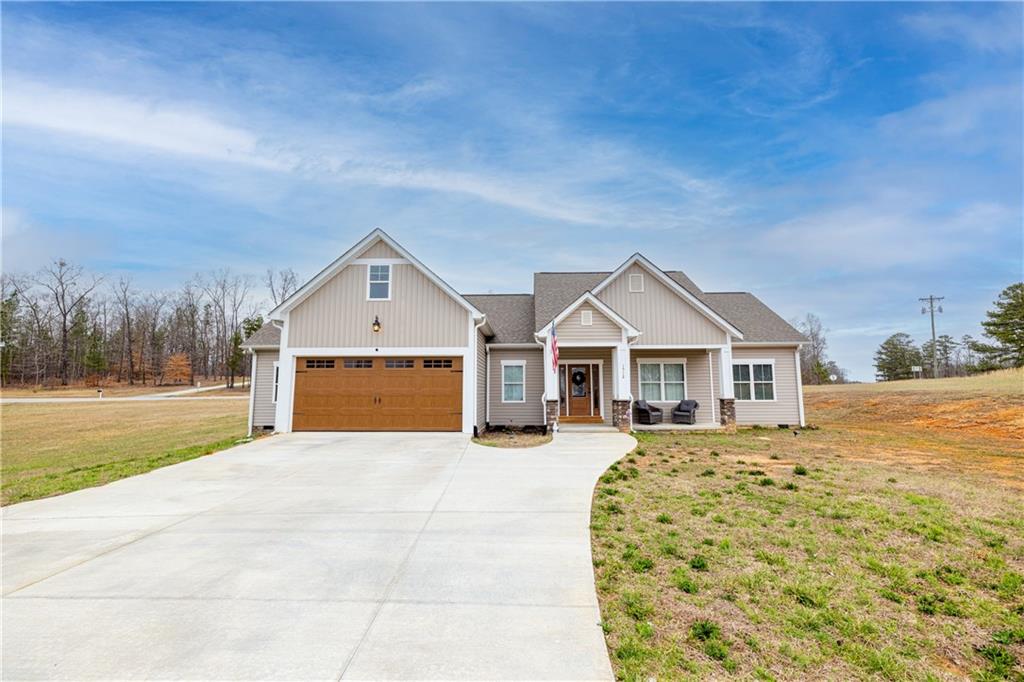118 Quail Haven Drive, Walhalla, SC 29691
MLS# 20264453
Walhalla, SC 29691
- 3Beds
- 2Full Baths
- 1Half Baths
- 2,750SqFt
- 1979Year Built
- 4.35Acres
- MLS# 20264453
- Residential
- Single Family
- Sold
- Approx Time on Market1 month, 21 days
- Area203-Oconee County,sc
- CountyOconee
- SubdivisionQuail Haven
Overview
RECENTLY APPRAISED! Welcome to 118 Quail Haven Dr. This 3 bedroom 2.5 bathroom property on 4.35 acres is a rare find. Drive through your gated property and get out your fishing poles to wet a hook in your own private pond (there is bass, carp, and other kinds of fish). Upon entering the front door, you'll find hardwood floors, a wood-burning fireplace, and a sunroom. To the right is a powder room, a stairway to two bedrooms and a full bathroom upstairs, and access to the owners suite with a private full bathroom on the main level. On the left side of the home is a large kitchen with numerous cabinets and countertop space, a kitchen window over looking the beautiful flowers and pond in the front yard, brick flooring, and a breakfast nook. As you progress to the left of the home you'll find a spacious pantry, walk in laundry room with a tankless water heater, and a large den with an additional wood burning fireplace and access to the 2 door garage / attached carport. Off the sunroom is a patio area and a clothes line. Walk down the gentle sloping back yard (or follow the paved driveway) to a storage building where you can store your lawn equipment and garden tools, a canning closet or additional storage, and a dog kennel attached to the back of the building. You'll also find a large meadow divided by a creek ready for you to explore, play, garden, and more! To feel so secluded you're less than 6 mins from the town of Walhalla, 25 min from Clemson, less than an 1.15 hr drive to Greenville, and about 2.5 hrs to either Charlotte or Atlanta. Enjoy nearby Lake Keowee, Lake Hartwell, Lake Jocassee, hiking trails, rivers, waterfalls, and all the upstate of SC has to offer. This home has great bones and is a blank canvas ready for you to modernize and revamp into your own style. Come see 118 Quail Haven Dr today!
Sale Info
Listing Date: 08-12-2023
Sold Date: 10-04-2023
Aprox Days on Market:
1 month(s), 21 day(s)
Listing Sold:
6 month(s), 28 day(s) ago
Asking Price: $434,900
Selling Price: $425,000
Price Difference:
Reduced By $9,900
How Sold: $
Association Fees / Info
Hoa: No
Bathroom Info
Halfbaths: 1
Full Baths Main Level: 1
Fullbaths: 2
Bedroom Info
Num Bedrooms On Main Level: 1
Bedrooms: Three
Building Info
Style: Craftsman
Basement: Ceilings - Blown
Foundations: Slab
Age Range: 31-50 Years
Roof: Architectural Shingles
Num Stories: Two
Year Built: 1979
Exterior Features
Exterior Features: Driveway - Asphalt, Fenced Yard, Insulated Windows, Patio, Porch-Front
Exterior Finish: Wood
Financial
How Sold: Conventional
Sold Price: $425,000
Transfer Fee: No
Original Price: $459,900
Sellerpaidclosingcosts: 7000
Price Per Acre: $99,977
Garage / Parking
Storage Space: Other - See Remarks, Outbuildings
Garage Capacity: 2
Garage Type: Attached Carport, Attached Garage
Garage Capacity Range: Two
Interior Features
Interior Features: Attic Fan, Attic Stairs-Disappearing, Ceiling Fan, Ceilings-Blown, Connection - Dishwasher, Connection - Washer, Fireplace
Appliances: Cooktop - Smooth, Dishwasher, Microwave - Built in, Refrigerator, Water Heater - Tankless
Floors: Brick, Carpet, Hardwood, Stone
Lot Info
Lot: 16
Lot Description: Creek, Trees - Mixed, Gentle Slope, Level, Pond, Wooded
Acres: 4.35
Acreage Range: 4-5.99
Marina Info
Misc
Other Rooms Info
Beds: 3
Master Suite Features: Full Bath, Master on Main Level
Property Info
Inside Subdivision: 1
Type Listing: Exclusive Right
Room Info
Specialty Rooms: Formal Dining Room, Laundry Room, Other - See Remarks, Sun Room, Workshop
Sale / Lease Info
Sold Date: 2023-10-04T00:00:00
Ratio Close Price By List Price: $0.98
Sale Rent: For Sale
Sold Type: Co-Op Sale
Sqft Info
Sold Appr Above Grade Sqft: 2,786
Sold Approximate Sqft: 2,786
Sqft Range: 2750-2999
Sqft: 2,750
Tax Info
Unit Info
Utilities / Hvac
Utilities On Site: Propane Gas, Septic
Heating System: Heat Pump
Cool System: Heat Pump
High Speed Internet: ,No,
Water Sewer: Septic Tank
Waterfront / Water
Lake Front: No
Water: Public Water
Courtesy of Josh Thomas of Thomas & Crain Real Estate

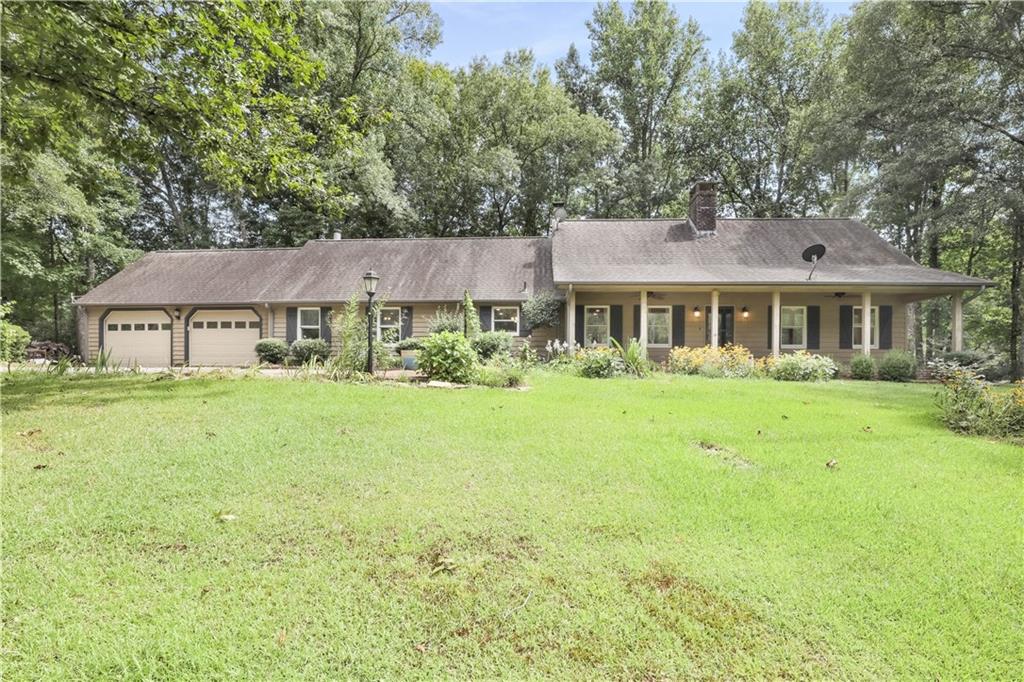
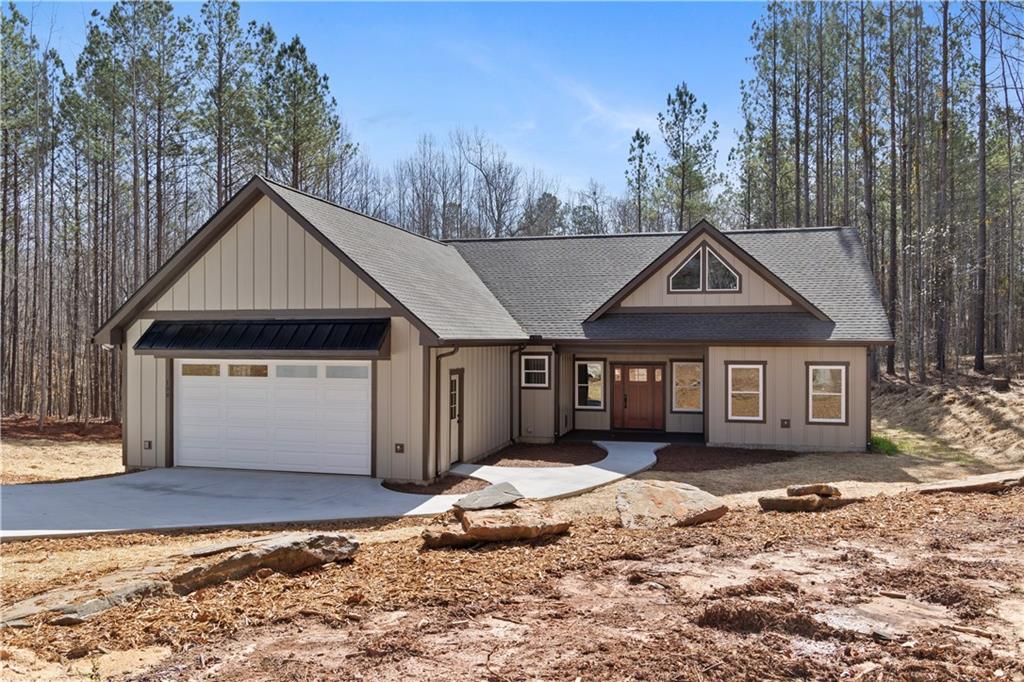
 MLS# 20272314
MLS# 20272314 