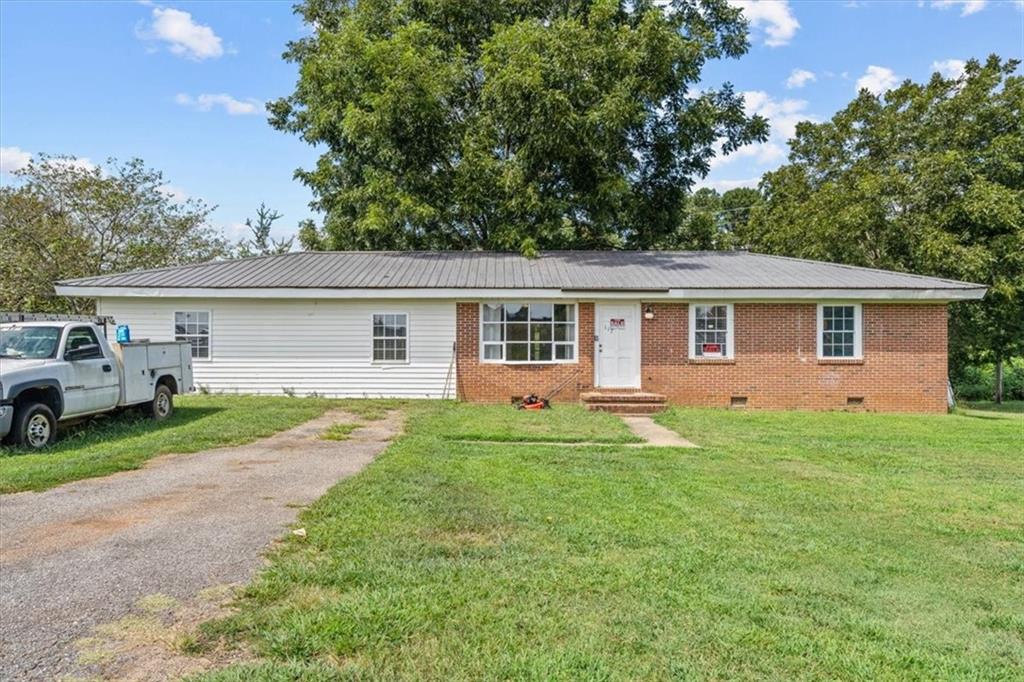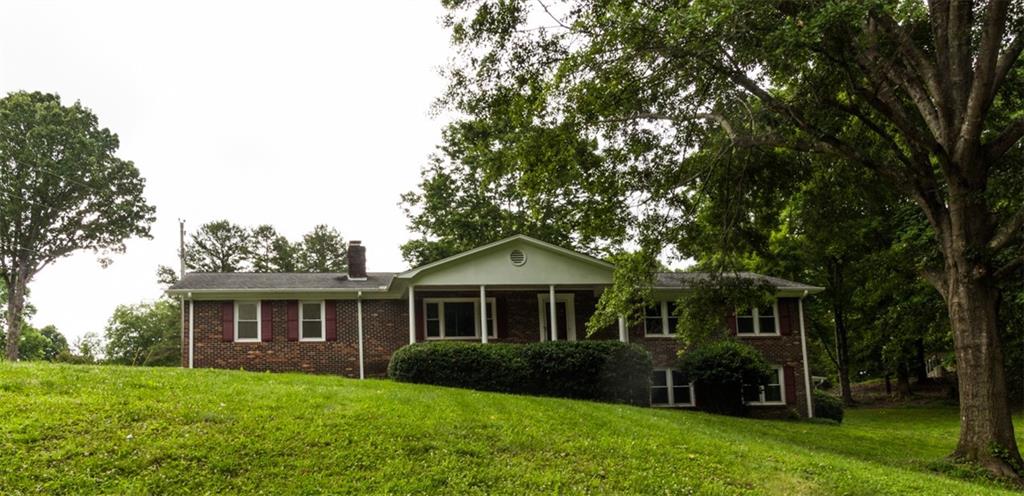117 Walnut Street, Central, SC 29630
MLS# 20270541
Central, SC 29630
- 5Beds
- 3Full Baths
- N/AHalf Baths
- 2,000SqFt
- 1966Year Built
- 0.00Acres
- MLS# 20270541
- Residential
- Single Family
- Sold
- Approx Time on Market3 months, 5 days
- Area304-Pickens County,sc
- CountyPickens
- SubdivisionN/A
Overview
Welcome to 117 Walnut St, Central, SC! This exceptional property offers an extremely rare opportunity with its 5 bedrooms, making it a true gem in the heart of Central. Step inside to discover beautiful hardwood floors that add an elegant touch to the space. The generous layout provides ample room, ensuring a comfortable and spacious feel throughout. Cozy corners and well-designed rooms create an inviting atmosphere, perfect for creating lasting memories. Natural light dances through the windows, illuminating every corner and highlighting the charm of this home. Convenience is key, with its proximity to Clemson and easy access to all that the area has to offer. The added advantage of being situated in a great school district enhances the appeal of this already fantastic property. This is a remarkable opportunity that you won't want to miss. Contact us today to experience the allure of 117 Walnut St for yourself!
Sale Info
Listing Date: 01-25-2024
Sold Date: 05-01-2024
Aprox Days on Market:
3 month(s), 5 day(s)
Listing Sold:
9 day(s) ago
Asking Price: $195,000
Selling Price: $195,000
Price Difference:
Same as list price
How Sold: $
Association Fees / Info
Hoa: No
Bathroom Info
Full Baths Main Level: 3
Fullbaths: 3
Bedroom Info
Num Bedrooms On Main Level: 5
Bedrooms: Five
Building Info
Style: Ranch
Basement: No/Not Applicable
Foundations: Crawl Space
Age Range: Over 50 Years
Roof: Metal
Num Stories: One
Year Built: 1966
Exterior Features
Exterior Features: Driveway - Asphalt
Exterior Finish: Brick, Vinyl Siding
Financial
How Sold: FHA
Sold Price: $195,000
Transfer Fee: No
Original Price: $210,000
Sellerpaidclosingcosts: 8193.00
Garage / Parking
Storage Space: Not Applicable
Garage Type: None
Garage Capacity Range: None
Interior Features
Interior Features: Attic Stairs-Disappearing, Cable TV Available, Ceiling Fan, Ceilings-Blown, Countertops-Laminate, Dryer Connection-Electric, Some 9' Ceilings
Appliances: Cooktop - Smooth, Dishwasher, Range/Oven-Electric, Refrigerator, Water Heater - Electric
Floors: Hardwood, Luxury Vinyl Plank, Tile
Lot Info
Lot Description: Level
Acres: 0.00
Acreage Range: .50 to .99
Marina Info
Misc
Other Rooms Info
Beds: 5
Master Suite Features: Full Bath, Master on Main Level, Shower Only
Property Info
Inside City Limits: Yes
Type Listing: Exclusive Right
Room Info
Specialty Rooms: Laundry Room
Room Count: 7
Sale / Lease Info
Sold Date: 2024-05-01T00:00:00
Ratio Close Price By List Price: $1
Sale Rent: For Sale
Sold Type: Co-Op Sale
Sqft Info
Sold Approximate Sqft: 1,655
Sqft Range: 2000-2249
Sqft: 2,000
Tax Info
City Taxes: 517.76
Unit Info
Utilities / Hvac
Heating System: Electricity
Cool System: Central Electric, Central Forced
High Speed Internet: ,No,
Water Sewer: Septic Tank
Waterfront / Water
Lake Front: No
Water: Public Water
Courtesy of Ethan Shell of Great Homes Of South Carolina



 MLS# 20203941
MLS# 20203941 










